Санузел с столешницей из бетона и нишей – фото дизайна интерьера
Сортировать:
Бюджет
Сортировать:Популярное за сегодня
121 - 140 из 173 фото
1 из 3
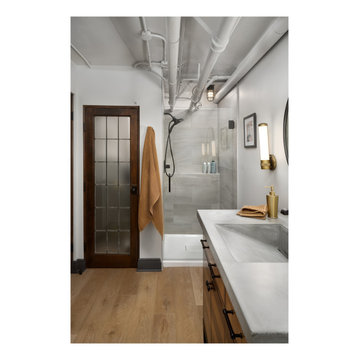
На фото: ванная комната среднего размера в стиле неоклассика (современная классика) с фасадами островного типа, фасадами цвета дерева среднего тона, душем в нише, серой плиткой, керамогранитной плиткой, серыми стенами, полом из винила, душевой кабиной, монолитной раковиной, столешницей из бетона, бежевым полом, душем с распашными дверями, серой столешницей, нишей, тумбой под одну раковину и напольной тумбой
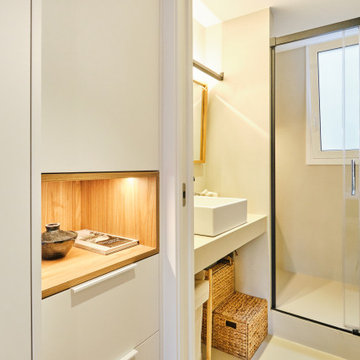
Reforma integral de vivienda en Barcelona
На фото: главная ванная комната среднего размера в средиземноморском стиле с открытыми фасадами, бежевыми фасадами, душевой комнатой, инсталляцией, бежевой плиткой, бежевыми стенами, бетонным полом, настольной раковиной, столешницей из бетона, бежевым полом, душем с раздвижными дверями, бежевой столешницей, нишей, тумбой под одну раковину и встроенной тумбой с
На фото: главная ванная комната среднего размера в средиземноморском стиле с открытыми фасадами, бежевыми фасадами, душевой комнатой, инсталляцией, бежевой плиткой, бежевыми стенами, бетонным полом, настольной раковиной, столешницей из бетона, бежевым полом, душем с раздвижными дверями, бежевой столешницей, нишей, тумбой под одну раковину и встроенной тумбой с
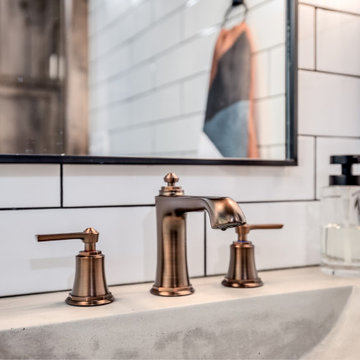
When our long-time VIP clients let us know they were ready to finish the basement that was a part of our original addition we were jazzed, and for a few reasons.
One, they have complete trust in us and never shy away from any of our crazy ideas, and two they wanted the space to feel like local restaurant Brick & Bourbon with moody vibes, lots of wooden accents, and statement lighting.
They had a couple more requests, which we implemented such as a movie theater room with theater seating, completely tiled guest bathroom that could be "hosed down if necessary," ceiling features, drink rails, unexpected storage door, and wet bar that really is more of a kitchenette.
So, not a small list to tackle.
Alongside Tschida Construction we made all these things happen.
Photographer- Chris Holden Photos
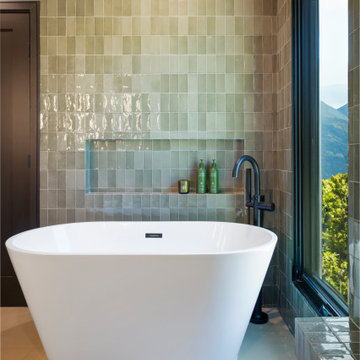
Spa like primary bathroom with a open concept. Easy to clean and plenty of room. Custom walnut wall hung vanity that has horizontal wood slats. Bright, cozy and luxurious.
JL Interiors is a LA-based creative/diverse firm that specializes in residential interiors. JL Interiors empowers homeowners to design their dream home that they can be proud of! The design isn’t just about making things beautiful; it’s also about making things work beautifully. Contact us for a free consultation Hello@JLinteriors.design _ 310.390.6849_ www.JLinteriors.design
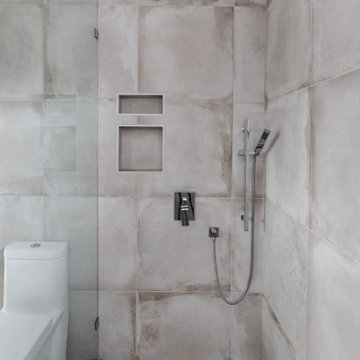
Источник вдохновения для домашнего уюта: ванная комната среднего размера в современном стиле с душевой комнатой, серой плиткой, цементной плиткой, серыми стенами, полом из цементной плитки, серым полом, открытым душем, нишей, плоскими фасадами, белыми фасадами, раздельным унитазом, душевой кабиной, накладной раковиной, столешницей из бетона, серой столешницей, тумбой под две раковины и подвесной тумбой
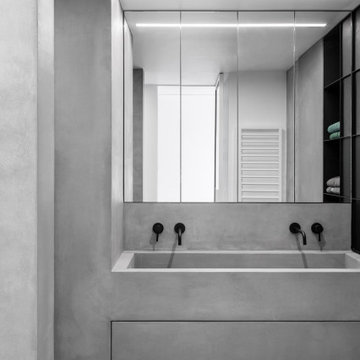
На фото: ванная комната в современном стиле с фасадами с декоративным кантом, серыми фасадами, душем без бортиков, серой плиткой, серыми стенами, бетонным полом, монолитной раковиной, столешницей из бетона, серым полом, серой столешницей, нишей, тумбой под две раковины и встроенной тумбой с

Источник вдохновения для домашнего уюта: главная ванная комната среднего размера в современном стиле с фасадами в стиле шейкер, светлыми деревянными фасадами, душем в нише, раздельным унитазом, белой плиткой, керамогранитной плиткой, белыми стенами, полом из сланца, врезной раковиной, столешницей из бетона, зеленым полом, шторкой для ванной, серой столешницей, нишей, тумбой под одну раковину, напольной тумбой и сводчатым потолком
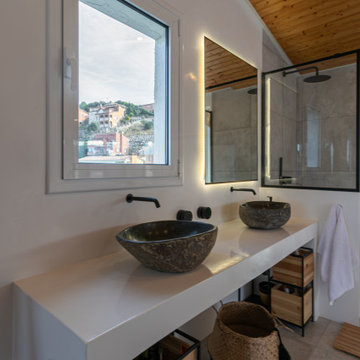
Стильный дизайн: большая ванная комната с белыми фасадами, открытым душем, белыми стенами, полом из керамогранита, душевой кабиной, настольной раковиной, столешницей из бетона, серым полом, белой столешницей, нишей, тумбой под две раковины и потолком из вагонки - последний тренд
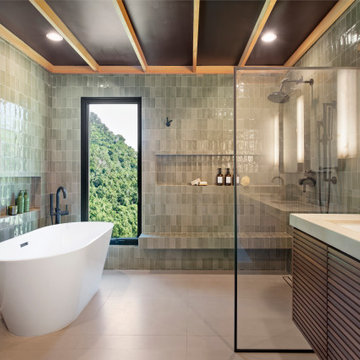
Spa like primary bathroom with a open concept. Easy to clean and plenty of room. Custom walnut wall hung vanity that has horizontal wood slats. Bright, cozy and luxurious.
JL Interiors is a LA-based creative/diverse firm that specializes in residential interiors. JL Interiors empowers homeowners to design their dream home that they can be proud of! The design isn’t just about making things beautiful; it’s also about making things work beautifully. Contact us for a free consultation Hello@JLinteriors.design _ 310.390.6849_ www.JLinteriors.design
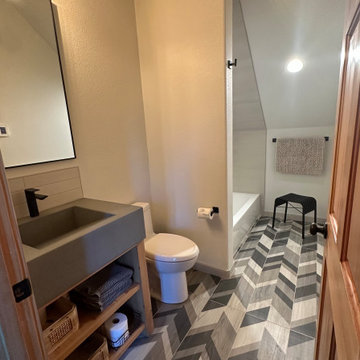
Small kids bath with patterned tile floors and cement sink
Пример оригинального дизайна: маленькая детская ванная комната в стиле модернизм с светлыми деревянными фасадами, ванной в нише, душем над ванной, унитазом-моноблоком, бежевой плиткой, белыми стенами, полом из керамогранита, монолитной раковиной, столешницей из бетона, разноцветным полом, открытым душем, серой столешницей, нишей, тумбой под одну раковину, встроенной тумбой и сводчатым потолком для на участке и в саду
Пример оригинального дизайна: маленькая детская ванная комната в стиле модернизм с светлыми деревянными фасадами, ванной в нише, душем над ванной, унитазом-моноблоком, бежевой плиткой, белыми стенами, полом из керамогранита, монолитной раковиной, столешницей из бетона, разноцветным полом, открытым душем, серой столешницей, нишей, тумбой под одну раковину, встроенной тумбой и сводчатым потолком для на участке и в саду
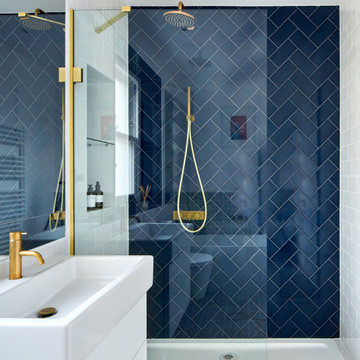
The family bathroom was small but was fitted with a free standing bath and a walk in shower. The clever use of the space allows for plenty of storage being the only full bathroom in the house. A white and blue colour scheme worked very well within the style of the property.
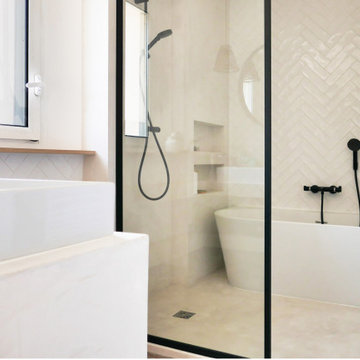
Les propriétaires ont hérité de cette maison de campagne datant de l'époque de leurs grands parents et inhabitée depuis de nombreuses années. Outre la dimension affective du lieu, il était difficile pour eux de se projeter à y vivre puisqu'ils n'avaient aucune idée des modifications à réaliser pour améliorer les espaces et s'approprier cette maison. La conception s'est faite en douceur et à été très progressive sur de longs mois afin que chacun se projette dans son nouveau chez soi. Je me suis sentie très investie dans cette mission et j'ai beaucoup aimé réfléchir à l'harmonie globale entre les différentes pièces et fonctions puisqu'ils avaient à coeur que leur maison soit aussi idéale pour leurs deux enfants.
Caractéristiques de la décoration : inspirations slow life dans le salon et la salle de bain. Décor végétal et fresques personnalisées à l'aide de papier peint panoramiques les dominotiers et photowall. Tapisseries illustrées uniques.
A partir de matériaux sobres au sol (carrelage gris clair effet béton ciré et parquet massif en bois doré) l'enjeu à été d'apporter un univers à chaque pièce à l'aide de couleurs ou de revêtement muraux plus marqués : Vert / Verte / Tons pierre / Parement / Bois / Jaune / Terracotta / Bleu / Turquoise / Gris / Noir ... Il y a en a pour tout les gouts dans cette maison !
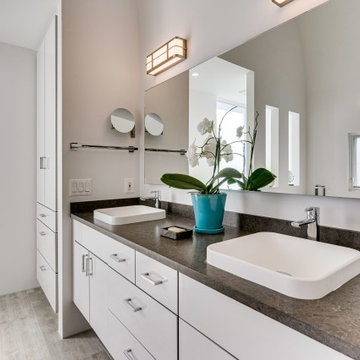
Designed by Daniel Altmann of Reico Kitchen & Bath in Bethesda MD, this contemporary primary bathroom features Ultracraft Cabinetry in the Edgewater door style with a High Gloss Powder finish, complemented by Amerock Monument 3 ¾” Polished Chrome cabinet pulls.
The countertops and wet piece are MSI Q Babylon Gray Concrete. The flooring and shower floor are Atlas Marble & Tile Lazer Impressions 12x24” tile.
Photos courtesy of BTW Images LLC.
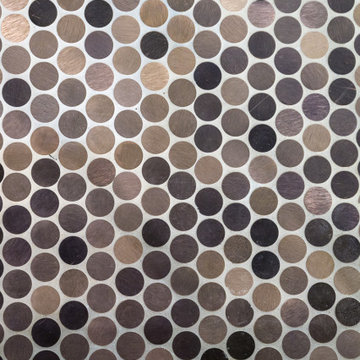
When our long-time VIP clients let us know they were ready to finish the basement that was a part of our original addition we were jazzed, and for a few reasons.
One, they have complete trust in us and never shy away from any of our crazy ideas, and two they wanted the space to feel like local restaurant Brick & Bourbon with moody vibes, lots of wooden accents, and statement lighting.
They had a couple more requests, which we implemented such as a movie theater room with theater seating, completely tiled guest bathroom that could be "hosed down if necessary," ceiling features, drink rails, unexpected storage door, and wet bar that really is more of a kitchenette.
So, not a small list to tackle.
Alongside Tschida Construction we made all these things happen.
Photographer- Chris Holden Photos
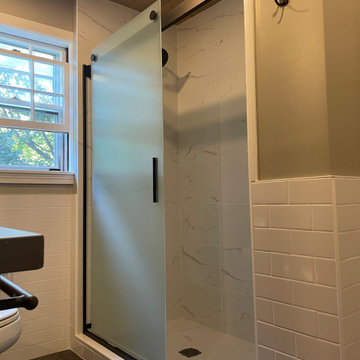
Источник вдохновения для домашнего уюта: маленькая ванная комната в стиле модернизм с открытыми фасадами, коричневыми фасадами, душем в нише, унитазом-моноблоком, белой плиткой, керамической плиткой, серыми стенами, полом из керамической плитки, душевой кабиной, врезной раковиной, столешницей из бетона, серым полом, душем с раздвижными дверями, серой столешницей, нишей, тумбой под одну раковину, напольной тумбой и деревянным потолком для на участке и в саду
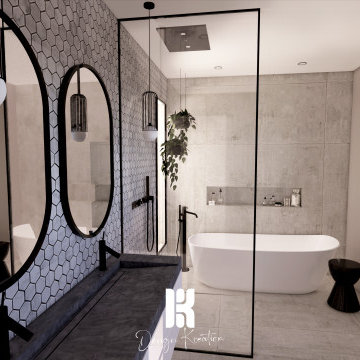
Conception de la salle de bain d'une suite parentale
На фото: большая серо-белая ванная комната в стиле модернизм с подвесной тумбой, фасадами с декоративным кантом, белыми фасадами, накладной ванной, душевой комнатой, инсталляцией, серой плиткой, керамической плиткой, бежевыми стенами, полом из керамической плитки, консольной раковиной, столешницей из бетона, серым полом, открытым душем, серой столешницей, нишей и тумбой под две раковины с
На фото: большая серо-белая ванная комната в стиле модернизм с подвесной тумбой, фасадами с декоративным кантом, белыми фасадами, накладной ванной, душевой комнатой, инсталляцией, серой плиткой, керамической плиткой, бежевыми стенами, полом из керамической плитки, консольной раковиной, столешницей из бетона, серым полом, открытым душем, серой столешницей, нишей и тумбой под две раковины с
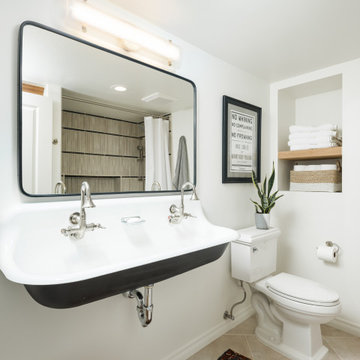
Adding double faucets in a wall mounted sink to this guest bathroom is such a fun way for the kids to brush their teeth. Keeping the walls white and adding neutral tile and finishes makes the room feel fresh and clean.
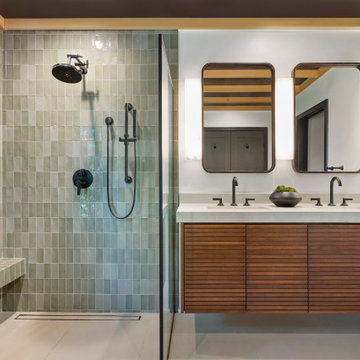
Spa like primary bathroom with a open concept. Easy to clean and plenty of room. Custom walnut wall hung vanity that has horizontal wood slats. Bright, cozy and luxurious.
JL Interiors is a LA-based creative/diverse firm that specializes in residential interiors. JL Interiors empowers homeowners to design their dream home that they can be proud of! The design isn’t just about making things beautiful; it’s also about making things work beautifully. Contact us for a free consultation Hello@JLinteriors.design _ 310.390.6849_ www.JLinteriors.design

Contemporary Bathroom
Идея дизайна: главная ванная комната среднего размера в современном стиле с фасадами островного типа, коричневыми фасадами, отдельно стоящей ванной, душем без бортиков, унитазом-моноблоком, белой плиткой, стеклянной плиткой, синими стенами, полом из керамической плитки, консольной раковиной, столешницей из бетона, желтым полом, открытым душем, белой столешницей, нишей, тумбой под одну раковину, подвесной тумбой и сводчатым потолком
Идея дизайна: главная ванная комната среднего размера в современном стиле с фасадами островного типа, коричневыми фасадами, отдельно стоящей ванной, душем без бортиков, унитазом-моноблоком, белой плиткой, стеклянной плиткой, синими стенами, полом из керамической плитки, консольной раковиной, столешницей из бетона, желтым полом, открытым душем, белой столешницей, нишей, тумбой под одну раковину, подвесной тумбой и сводчатым потолком
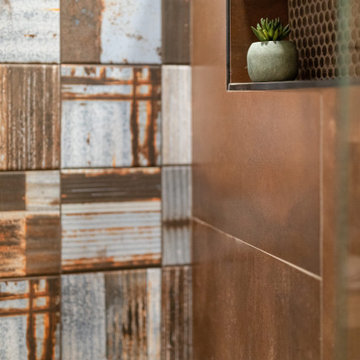
Пример оригинального дизайна: ванная комната в современном стиле с угловым душем, унитазом-моноблоком, оранжевой плиткой, керамической плиткой, столешницей из бетона, душем с распашными дверями, нишей и тумбой под одну раковину
Санузел с столешницей из бетона и нишей – фото дизайна интерьера
7

