Санузел с стеклянной плиткой и полом из керамической плитки – фото дизайна интерьера
Сортировать:
Бюджет
Сортировать:Популярное за сегодня
101 - 120 из 4 118 фото
1 из 3
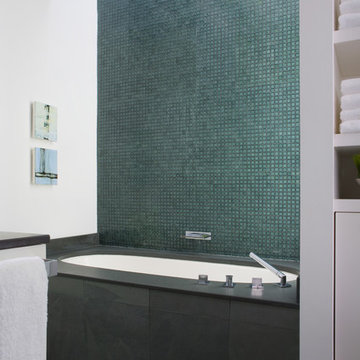
Featured in Home & Design Magazine, this Chevy Chase home was inspired by Hugh Newell Jacobsen and built/designed by Anthony Wilder's team of architects and designers.
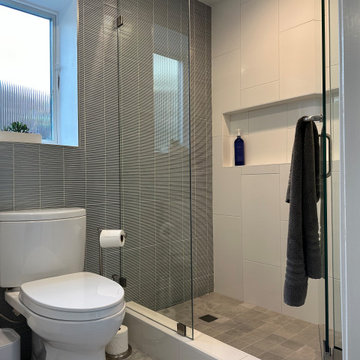
A totally modernized master bath
Идея дизайна: маленькая ванная комната в стиле модернизм с плоскими фасадами, белыми фасадами, душем в нише, серой плиткой, стеклянной плиткой, полом из керамической плитки, душевой кабиной, врезной раковиной, столешницей из искусственного камня, серым полом, душем с распашными дверями, белой столешницей, тумбой под одну раковину и напольной тумбой для на участке и в саду
Идея дизайна: маленькая ванная комната в стиле модернизм с плоскими фасадами, белыми фасадами, душем в нише, серой плиткой, стеклянной плиткой, полом из керамической плитки, душевой кабиной, врезной раковиной, столешницей из искусственного камня, серым полом, душем с распашными дверями, белой столешницей, тумбой под одну раковину и напольной тумбой для на участке и в саду
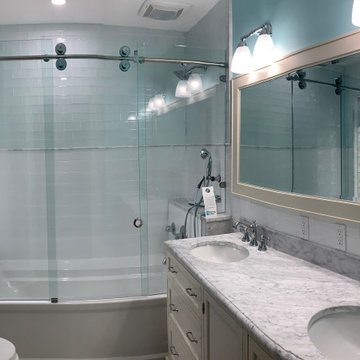
This bathroom was approximately 30 years old within an circa 1875 Victorian home in Cincinnati. The bathroom was complete demolished and completely replaced with new Kohler tub, fixtures, plumbing marble shelves, custom glass sliding doors, glass and subway wall tile, floor tile, double bowl vanity, mirror, toilet, lighting and electrical, light controls, ventilation, drywall, rubber wall liner, waterproofing mastic coating, wonderboard, and repainting.
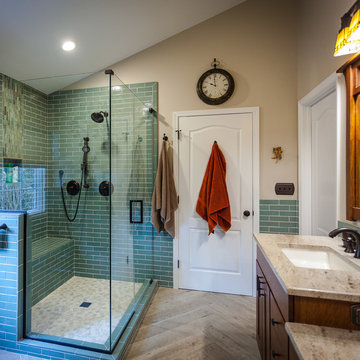
This homeowner had a friend that had a leak and she was afraid if she developed a leak in her plumbing it would ruin her beautifully remodeled kitchen downstairs. So her answer was to replace the plumbing and remodel the bathroom.
She selected quarter sawn oak cabinets and accented them with Colonial white granite. The beautiful temple brick "Perfect Road" tile on the shower walls is highlighted by a vertical jade iridescent strip. The herringbone pattern on the floor just seems to help pull the entire space together. We built a custom storage dresser out of Showplace cabinets to mimic the look of something this homeowner had seen online.
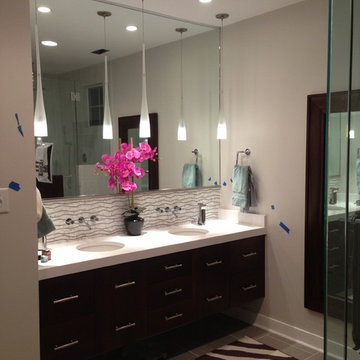
Пример оригинального дизайна: главная ванная комната среднего размера в восточном стиле с плоскими фасадами, темными деревянными фасадами, серой плиткой, стеклянной плиткой, бежевыми стенами, полом из керамической плитки, врезной раковиной, столешницей из ламината, серым полом и душем с распашными дверями
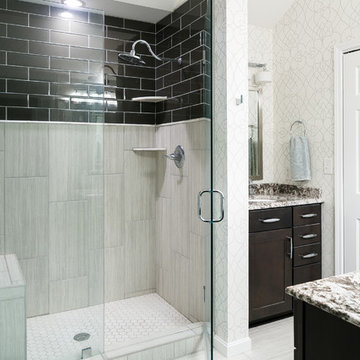
Updated Spec Home: The Bathrooms
The last stop on the main level of this Updated Spec Home are the Bathrooms. Every surface of the Guest Bath and Master Bath was touched- even some renovations in the Master bedroom. All I can say is thank goodness these two love wallpaper – we selected classic patterns for each bath that will stand the test of time!
Guest Bathroom
The Guest Bath also doubles as my mom’s bath. The footprint remained the same but we updated everything. A new vanity was chosen to give her that furniture look while still providing some storage – although there is a linen closet located just outside the bath. We topped it off with a beautiful mirror with great detail and an equally great light fixture. Also, we mixed the finishes in the bath between nickel and champagne, i.e., gold/silver mix. Mixing metals is perfectly acceptable and quite frankly way more interesting the everything matching. Updated Spec Home Bathrooms - Robin's Nest Interiors
Updated Spec Home Bathrooms - Robin's Nest Interiors
We found this amazing wallpaper with its subtle colors and pattern and selected a large square tile to coordinate for the floor. Yes, you can do a large tile in a small bath because it actually makes the space feel larger. For finishing touches, we had this gorgeous shower curtain made. Above the new toilet, we added interesting abstract artwork framed in a large mat so it would not clash with the wallpaper.
Master Bathroom
Originally, the Master Bath had a large garden tub as the focal point and a tiny stand up shower in the corner. We removed the garden tub, moved the shower to this area as the focal point and turned the tiny shower into a much needed linen closet. At this point, I know you are thinking, what about resale with no tub? There is a tub in the Guest Bath so the house will still be appealing to young families or bath lovers alike.
© 2016 RealTourCast | Tim Furlong Jr.
Tile selections came first – my sister fell in love with this gorgeous dark greige glass tile. We used it in the upper half of the shower while keeping the lower half light with this plank tile in a striated pattern. We carried the plank tile onto the floor for a seamless look.
Updated Spec Home Bathrooms - Robin's Nest Interiors
We replaced the two vanities with stock cabinetry that looks custom in a rich wood stain. Also, we found a gorgeous granite remnant for the countertop and finished off the vanity area with oversized mirrors, sleek lighting, and striking hardware.Updated Spec Home Bathrooms - Robin's Nest Interiors
The wallpaper is absolutely perfect for this space – it adds an interesting backdrop without overpowering the room. Her fantastic artwork was able to fit in the niche next to the new toilet. This is one gorgeous bath!
Updated Spec Home Bathrooms - Robin's Nest Interiors
Coming Soon
Spoiler Alert – my mom and sister have decided to update their Basement Family Room and add a small Powder Bath so look for Season 2 of the Updated Spec Home series!
See the rest of this house through these links! Foyer & Great Room, Kitchen & Breakfast Area, Bedrooms, Guest Bedroom.
Photo by Tim Furlong Jr.
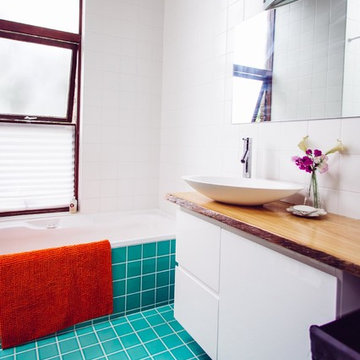
Hipster Mum
Стильный дизайн: ванная комната среднего размера в морском стиле с монолитной раковиной, фасадами с декоративным кантом, белыми фасадами, столешницей из искусственного камня, угловой ванной, угловым душем, инсталляцией, синей плиткой, стеклянной плиткой, белыми стенами, полом из керамической плитки и душевой кабиной - последний тренд
Стильный дизайн: ванная комната среднего размера в морском стиле с монолитной раковиной, фасадами с декоративным кантом, белыми фасадами, столешницей из искусственного камня, угловой ванной, угловым душем, инсталляцией, синей плиткой, стеклянной плиткой, белыми стенами, полом из керамической плитки и душевой кабиной - последний тренд
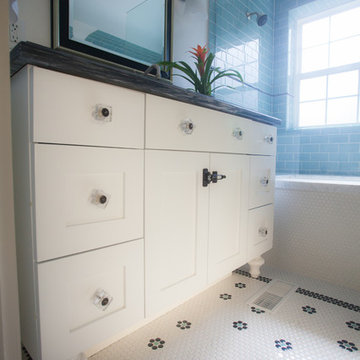
photos by Kristan Jacobsen
Свежая идея для дизайна: маленькая главная ванная комната в классическом стиле с белыми фасадами, мраморной столешницей, полновстраиваемой ванной, душем над ванной, синей плиткой, белыми стенами, полом из керамической плитки, врезной раковиной, фасадами в стиле шейкер, стеклянной плиткой, белым полом и шторкой для ванной для на участке и в саду - отличное фото интерьера
Свежая идея для дизайна: маленькая главная ванная комната в классическом стиле с белыми фасадами, мраморной столешницей, полновстраиваемой ванной, душем над ванной, синей плиткой, белыми стенами, полом из керамической плитки, врезной раковиной, фасадами в стиле шейкер, стеклянной плиткой, белым полом и шторкой для ванной для на участке и в саду - отличное фото интерьера
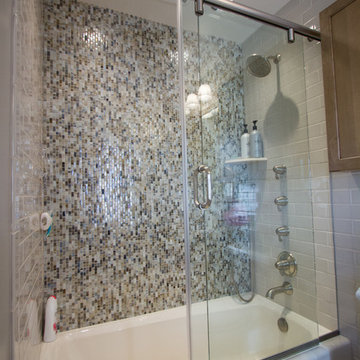
Photography by Nathaniel Martin
Стильный дизайн: маленькая детская ванная комната в стиле неоклассика (современная классика) с врезной раковиной, фасадами в стиле шейкер, фасадами цвета дерева среднего тона, столешницей из кварцита, душем над ванной, раздельным унитазом, разноцветной плиткой, стеклянной плиткой и полом из керамической плитки для на участке и в саду - последний тренд
Стильный дизайн: маленькая детская ванная комната в стиле неоклассика (современная классика) с врезной раковиной, фасадами в стиле шейкер, фасадами цвета дерева среднего тона, столешницей из кварцита, душем над ванной, раздельным унитазом, разноцветной плиткой, стеклянной плиткой и полом из керамической плитки для на участке и в саду - последний тренд
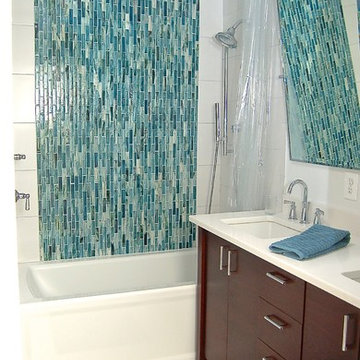
Melissa McLay Interiors
Стильный дизайн: маленькая ванная комната в современном стиле с темными деревянными фасадами, столешницей из искусственного кварца, синей плиткой, стеклянной плиткой, белыми стенами, полом из керамической плитки, ванной в нише, душем над ванной, душевой кабиной и врезной раковиной для на участке и в саду - последний тренд
Стильный дизайн: маленькая ванная комната в современном стиле с темными деревянными фасадами, столешницей из искусственного кварца, синей плиткой, стеклянной плиткой, белыми стенами, полом из керамической плитки, ванной в нише, душем над ванной, душевой кабиной и врезной раковиной для на участке и в саду - последний тренд
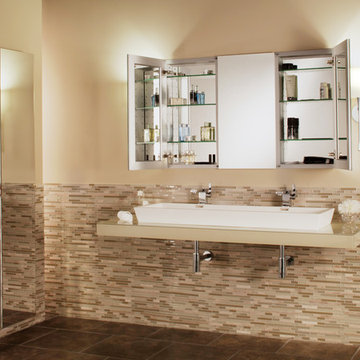
Tri-View Mirrored Cabinet – center door closed
When versatile functionality and additional storage is needed, GlassCrafters’ Tri-View cabinet series delivers innovative design. Strength, utility and precision details unite to deliver practical cultivated beauty. Frameless front door mirror options include a flat mirror and upgradeable 3/4" beveled door. Cabinets can be surface mounted or recessed for a custom built in look.
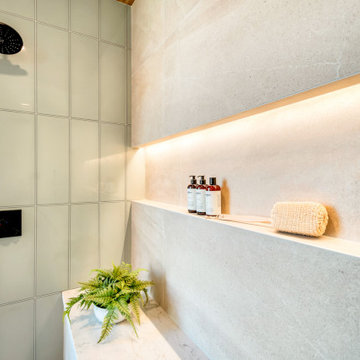
Источник вдохновения для домашнего уюта: большая главная ванная комната в стиле неоклассика (современная классика) с серыми фасадами, отдельно стоящей ванной, открытым душем, серой плиткой, стеклянной плиткой, полом из керамической плитки, врезной раковиной, столешницей из искусственного кварца, серым полом, открытым душем, белой столешницей, сиденьем для душа, тумбой под две раковины и подвесной тумбой

Our clients came to us wanting to update and open up their kitchen, breakfast nook, wet bar, and den. They wanted a cleaner look without clutter but didn’t want to go with an all-white kitchen, fearing it’s too trendy. Their kitchen was not utilized well and was not aesthetically appealing; it was very ornate and dark. The cooktop was too far back in the kitchen towards the butler’s pantry, making it awkward when cooking, so they knew they wanted that moved. The rest was left up to our designer to overcome these obstacles and give them their dream kitchen.
We gutted the kitchen cabinets, including the built-in china cabinet and all finishes. The pony wall that once separated the kitchen from the den (and also housed the sink, dishwasher, and ice maker) was removed, and those appliances were relocated to the new large island, which had a ton of storage and a 15” overhang for bar seating. Beautiful aged brass Quebec 6-light pendants were hung above the island.
All cabinets were replaced and drawers were designed to maximize storage. The Eclipse “Greensboro” cabinetry was painted gray with satin brass Emtek Mod Hex “Urban Modern” pulls. A large banquet seating area was added where the stand-alone kitchen table once sat. The main wall was covered with 20x20 white Golwoo tile. The backsplash in the kitchen and the banquette accent tile was a contemporary coordinating Tempesta Neve polished Wheaton mosaic marble.
In the wet bar, they wanted to completely gut and replace everything! The overhang was useless and it was closed off with a large bar that they wanted to be opened up, so we leveled out the ceilings and filled in the original doorway into the bar in order for the flow into the kitchen and living room more natural. We gutted all cabinets, plumbing, appliances, light fixtures, and the pass-through pony wall. A beautiful backsplash was installed using Nova Hex Graphite ceramic mosaic 5x5 tile. A 15” overhang was added at the counter for bar seating.
In the den, they hated the brick fireplace and wanted a less rustic look. The original mantel was very bulky and dark, whereas they preferred a more rectangular firebox opening, if possible. We removed the fireplace and surrounding hearth, brick, and trim, as well as the built-in cabinets. The new fireplace was flush with the wall and surrounded with Tempesta Neve Polished Marble 8x20 installed in a Herringbone pattern. The TV was hung above the fireplace and floating shelves were added to the surrounding walls for photographs and artwork.
They wanted to completely gut and replace everything in the powder bath, so we started by adding blocking in the wall for the new floating cabinet and a white vessel sink. Black Boardwalk Charcoal Hex Porcelain mosaic 2x2 tile was used on the bathroom floor; coordinating with a contemporary “Cleopatra Silver Amalfi” black glass 2x4 mosaic wall tile. Two Schoolhouse Electric “Isaac” short arm brass sconces were added above the aged brass metal framed hexagon mirror. The countertops used in here, as well as the kitchen and bar, were Elements quartz “White Lightning.” We refinished all existing wood floors downstairs with hand scraped with the grain. Our clients absolutely love their new space with its ease of organization and functionality.
Design/Remodel by Hatfield Builders & Remodelers | Photography by Versatile Imaging
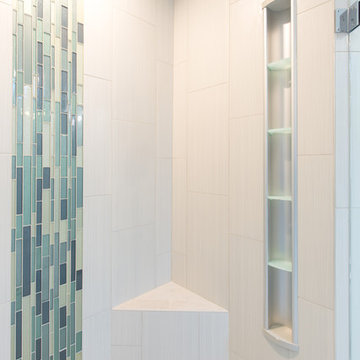
Tim Souza
Источник вдохновения для домашнего уюта: большая главная ванная комната в современном стиле с фасадами островного типа, черными фасадами, накладной ванной, открытым душем, раздельным унитазом, синей плиткой, стеклянной плиткой, серыми стенами, полом из керамической плитки, настольной раковиной, стеклянной столешницей, серым полом и открытым душем
Источник вдохновения для домашнего уюта: большая главная ванная комната в современном стиле с фасадами островного типа, черными фасадами, накладной ванной, открытым душем, раздельным унитазом, синей плиткой, стеклянной плиткой, серыми стенами, полом из керамической плитки, настольной раковиной, стеклянной столешницей, серым полом и открытым душем
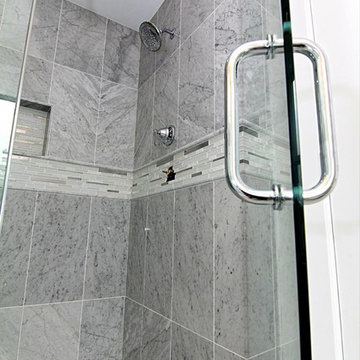
Fantastic tile work in the bathroom
Идея дизайна: детская ванная комната среднего размера с фасадами в стиле шейкер, темными деревянными фасадами, отдельно стоящей ванной, открытым душем, унитазом-моноблоком, белой плиткой, стеклянной плиткой, серыми стенами, полом из керамической плитки, накладной раковиной и столешницей из гранита
Идея дизайна: детская ванная комната среднего размера с фасадами в стиле шейкер, темными деревянными фасадами, отдельно стоящей ванной, открытым душем, унитазом-моноблоком, белой плиткой, стеклянной плиткой, серыми стенами, полом из керамической плитки, накладной раковиной и столешницей из гранита
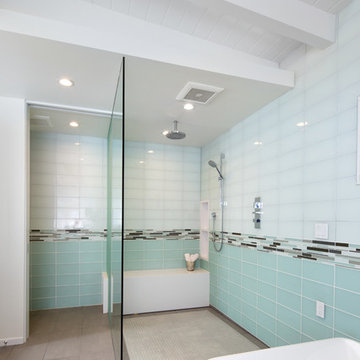
Holly Lepere
Идея дизайна: главная ванная комната среднего размера в стиле ретро с отдельно стоящей ванной, открытым душем, черной плиткой, синей плиткой, белой плиткой, стеклянной плиткой, белыми стенами, полом из керамической плитки, плоскими фасадами, темными деревянными фасадами, врезной раковиной и столешницей из искусственного кварца
Идея дизайна: главная ванная комната среднего размера в стиле ретро с отдельно стоящей ванной, открытым душем, черной плиткой, синей плиткой, белой плиткой, стеклянной плиткой, белыми стенами, полом из керамической плитки, плоскими фасадами, темными деревянными фасадами, врезной раковиной и столешницей из искусственного кварца
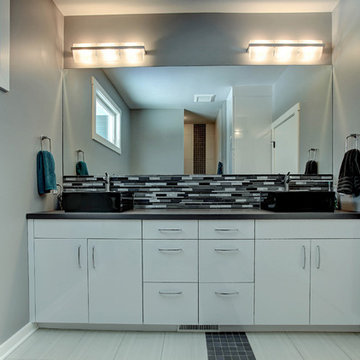
Photos by Kate
Пример оригинального дизайна: главная ванная комната в стиле модернизм с плоскими фасадами, белыми фасадами, столешницей из ламината, душем в нише, черной плиткой, стеклянной плиткой, серыми стенами и полом из керамической плитки
Пример оригинального дизайна: главная ванная комната в стиле модернизм с плоскими фасадами, белыми фасадами, столешницей из ламината, душем в нише, черной плиткой, стеклянной плиткой, серыми стенами и полом из керамической плитки
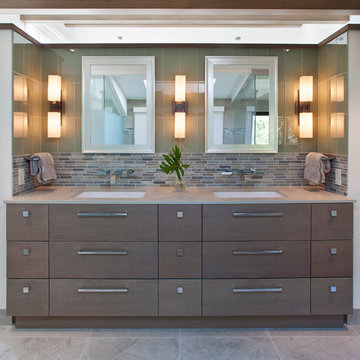
Идея дизайна: большая главная ванная комната в стиле рустика с врезной раковиной, плоскими фасадами, темными деревянными фасадами, столешницей из искусственного кварца, отдельно стоящей ванной, двойным душем, унитазом-моноблоком, бежевой плиткой, стеклянной плиткой, бежевыми стенами и полом из керамической плитки
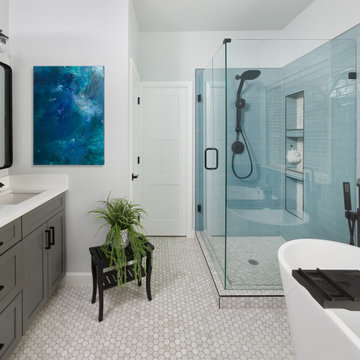
This large full home remodel had every single surface of the home changed from builder grade boring to colorful and modern. The master bathroom got a major overhaul. We enlarged the shower and added a pocket door to the master closet. The blue shower tile on the walls pairs nicely with the multi-tone hexagon on the bathroom floors. The sculptural tub begs for hours of relaxation. Grey cabinets with expanded storage, white quartz countertops and matte black fixtures and hardware finish the look.
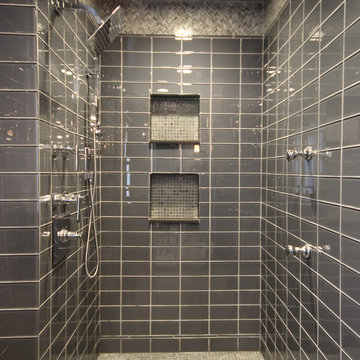
На фото: главная ванная комната среднего размера в современном стиле с плоскими фасадами, темными деревянными фасадами, отдельно стоящей ванной, угловым душем, черной плиткой, черно-белой плиткой, серой плиткой, стеклянной плиткой, серыми стенами, полом из керамической плитки, врезной раковиной и столешницей из искусственного камня
Санузел с стеклянной плиткой и полом из керамической плитки – фото дизайна интерьера
6

