Санузел с стеклянной плиткой и настольной раковиной – фото дизайна интерьера
Сортировать:
Бюджет
Сортировать:Популярное за сегодня
141 - 160 из 2 748 фото
1 из 3
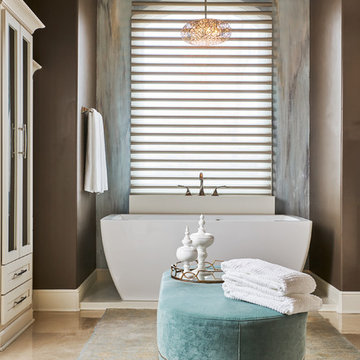
A milky brown wall color works beautifully with teal and pure white accents in this master bathroom.
Design: Wesley-Wayne Interiors
Photo: Stephen Karlisch
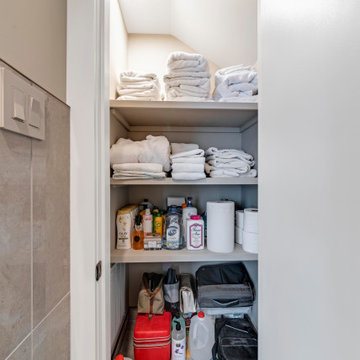
This modern design was achieved through chrome fixtures, a smoky taupe color palette and creative lighting. There is virtually no wood in this contemporary master bathroom—even the doors are framed in metal.
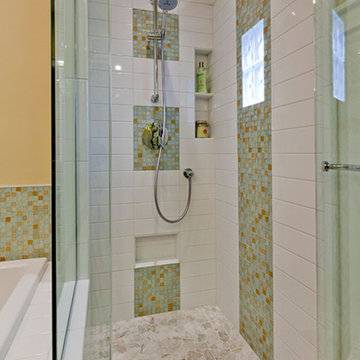
Свежая идея для дизайна: ванная комната среднего размера в стиле кантри с фасадами в стиле шейкер, белыми фасадами, накладной ванной, угловым душем, бежевой плиткой, синей плиткой, зеленой плиткой, стеклянной плиткой, желтыми стенами, настольной раковиной, столешницей из искусственного кварца, душем с распашными дверями и бежевой столешницей - отличное фото интерьера
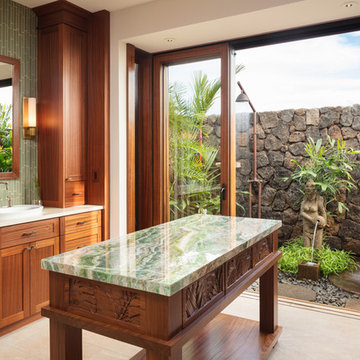
Идея дизайна: большая главная ванная комната в морском стиле с фасадами в стиле шейкер, фасадами цвета дерева среднего тона, зеленой плиткой, стеклянной плиткой, белыми стенами, полом из керамогранита, настольной раковиной, столешницей из искусственного кварца, бежевым полом, белой столешницей и двойным душем
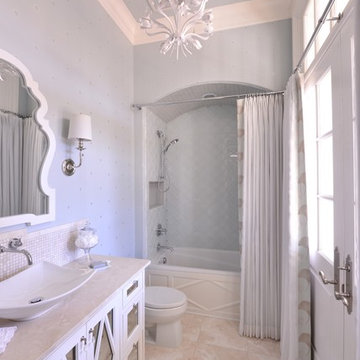
This light and airy guest bathroom was perfectly brought together with the combination of the blue glass tile and patterned light blue wallpaper. The custom vanity fit the space in order to provide function and design.
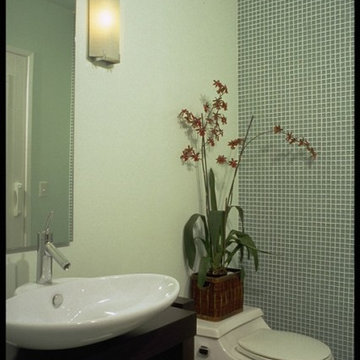
A simple and clean design was the aim here.
Источник вдохновения для домашнего уюта: ванная комната среднего размера в современном стиле с настольной раковиной, фасадами островного типа, темными деревянными фасадами, угловой ванной, душем над ванной, унитазом-моноблоком, зеленой плиткой, стеклянной плиткой, зелеными стенами и полом из керамогранита
Источник вдохновения для домашнего уюта: ванная комната среднего размера в современном стиле с настольной раковиной, фасадами островного типа, темными деревянными фасадами, угловой ванной, душем над ванной, унитазом-моноблоком, зеленой плиткой, стеклянной плиткой, зелеными стенами и полом из керамогранита
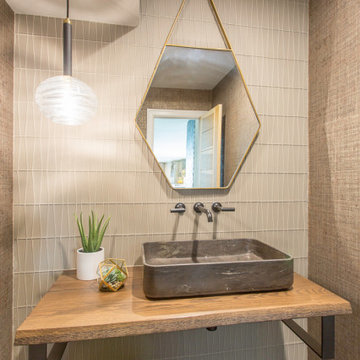
Идея дизайна: маленький туалет в современном стиле с унитазом-моноблоком, стеклянной плиткой, мраморным полом, настольной раковиной, столешницей из дерева, коричневой столешницей, подвесной тумбой и обоями на стенах для на участке и в саду

Our clients wanted to add on to their 1950's ranch house, but weren't sure whether to go up or out. We convinced them to go out, adding a Primary Suite addition with bathroom, walk-in closet, and spacious Bedroom with vaulted ceiling. To connect the addition with the main house, we provided plenty of light and a built-in bookshelf with detailed pendant at the end of the hall. The clients' style was decidedly peaceful, so we created a wet-room with green glass tile, a door to a small private garden, and a large fir slider door from the bedroom to a spacious deck. We also used Yakisugi siding on the exterior, adding depth and warmth to the addition. Our clients love using the tub while looking out on their private paradise!

Open wooden shelves, white vessel sink, waterway faucet, and floor to ceiling green glass mosaic tiles were chosen to truly make a design statement in the powder room.
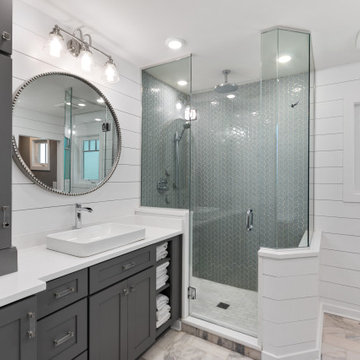
Practically every aspect of this home was worked on by the time we completed remodeling this Geneva lakefront property. We added an addition on top of the house in order to make space for a lofted bunk room and bathroom with tiled shower, which allowed additional accommodations for visiting guests. This house also boasts five beautiful bedrooms including the redesigned master bedroom on the second level.
The main floor has an open concept floor plan that allows our clients and their guests to see the lake from the moment they walk in the door. It is comprised of a large gourmet kitchen, living room, and home bar area, which share white and gray color tones that provide added brightness to the space. The level is finished with laminated vinyl plank flooring to add a classic feel with modern technology.
When looking at the exterior of the house, the results are evident at a single glance. We changed the siding from yellow to gray, which gave the home a modern, classy feel. The deck was also redone with composite wood decking and cable railings. This completed the classic lake feel our clients were hoping for. When the project was completed, we were thrilled with the results!
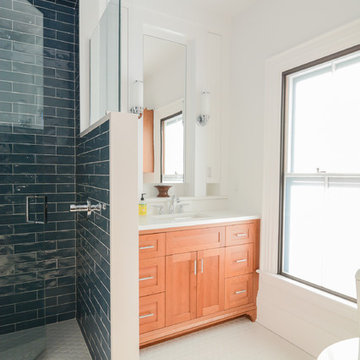
Свежая идея для дизайна: маленькая ванная комната в стиле неоклассика (современная классика) с фасадами в стиле шейкер, светлыми деревянными фасадами, душем в нише, унитазом-моноблоком, синей плиткой, стеклянной плиткой, белыми стенами, полом из керамической плитки, душевой кабиной, настольной раковиной, белым полом, душем с распашными дверями и белой столешницей для на участке и в саду - отличное фото интерьера
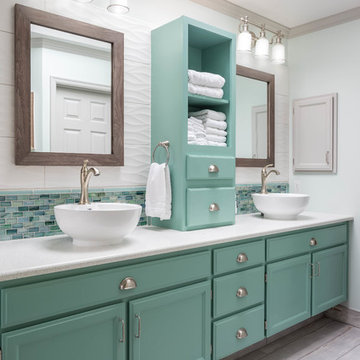
Snowberry Lane Photography
На фото: большая главная ванная комната в стиле неоклассика (современная классика) с бирюзовыми фасадами, отдельно стоящей ванной, белой плиткой, стеклянной плиткой, полом из керамогранита, настольной раковиной, столешницей из искусственного кварца, серым полом, душем с распашными дверями, угловым душем, белыми стенами и фасадами с утопленной филенкой
На фото: большая главная ванная комната в стиле неоклассика (современная классика) с бирюзовыми фасадами, отдельно стоящей ванной, белой плиткой, стеклянной плиткой, полом из керамогранита, настольной раковиной, столешницей из искусственного кварца, серым полом, душем с распашными дверями, угловым душем, белыми стенами и фасадами с утопленной филенкой

This hidden gem of a powder bath is tucked away behind a curved wall in the kitchen. Custom glass tile was selected to accentuate the glazed interior of the vessel sink. The colors of the tile were meant to coordinate with the bamboo trees just outside and bring a little of the outdoors inside. The window was frosted with a solar film for added privacy.
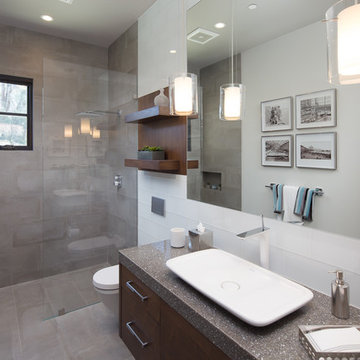
Свежая идея для дизайна: ванная комната среднего размера в стиле неоклассика (современная классика) с плоскими фасадами, темными деревянными фасадами, душем без бортиков, инсталляцией, белой плиткой, стеклянной плиткой, серыми стенами, полом из керамогранита, душевой кабиной, настольной раковиной, столешницей из искусственного кварца, серым полом и открытым душем - отличное фото интерьера
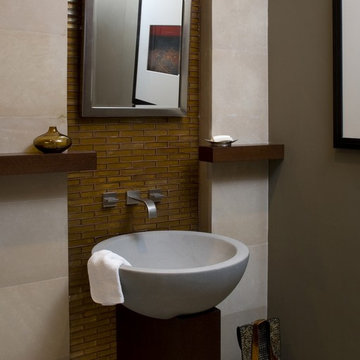
На фото: маленький туалет в современном стиле с унитазом-моноблоком, коричневой плиткой, стеклянной плиткой, бежевыми стенами и настольной раковиной для на участке и в саду
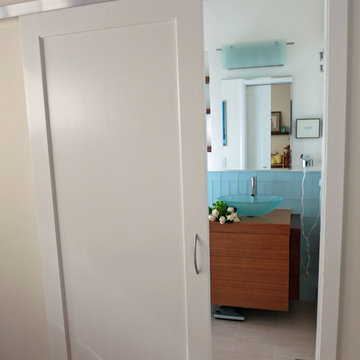
This compact Master Bathroom features many space saving ideas to create a spacious underwater theme.
Shelves are made from recycle wood and can be purchased from Kevin Anderson, SilicateStudio on Etsy.
Space saving features include: Cut away shelves, wall mounted vanity, wall mounted toilet and barn door entry.
Ann Sack tile in matte accented with glossy mosaic to give the shower an underwater waterfall feel. Large Ann Sack "sand" themed floor tile help enlarge the room.
Duel shower heads and trench drain add to the extra's as well as a hair dryer holder and unique three in one wall hooks.
The picture was purchased from Small Hope Bay Lodge in Andros Island in the Bahamas. All inclusive dive, fishing, kayak resort. Island is loaded with beautiful inland and ocean blue holes. SmallHope.com
Builder: Shami Studio shamiweb.com
Designer: Viz-Art-Dance & Design Viz-Art-Dance.info
Photo by: Carol Heimann
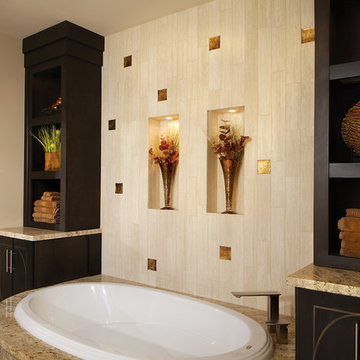
Joe Cotitta
Epic Photography
joecotitta@cox.net:
Пример оригинального дизайна: главная ванная комната среднего размера в стиле неоклассика (современная классика) с настольной раковиной, плоскими фасадами, темными деревянными фасадами, столешницей из гранита, накладной ванной, угловым душем, раздельным унитазом, бежевой плиткой, стеклянной плиткой, бежевыми стенами и полом из травертина
Пример оригинального дизайна: главная ванная комната среднего размера в стиле неоклассика (современная классика) с настольной раковиной, плоскими фасадами, темными деревянными фасадами, столешницей из гранита, накладной ванной, угловым душем, раздельным унитазом, бежевой плиткой, стеклянной плиткой, бежевыми стенами и полом из травертина
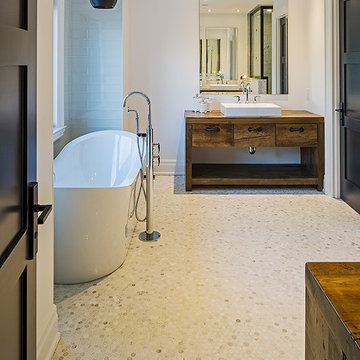
Peter A. Sellar / www.photoklik.com
Идея дизайна: ванная комната в современном стиле с настольной раковиной, открытыми фасадами, темными деревянными фасадами, столешницей из дерева, отдельно стоящей ванной, синей плиткой и стеклянной плиткой
Идея дизайна: ванная комната в современном стиле с настольной раковиной, открытыми фасадами, темными деревянными фасадами, столешницей из дерева, отдельно стоящей ванной, синей плиткой и стеклянной плиткой
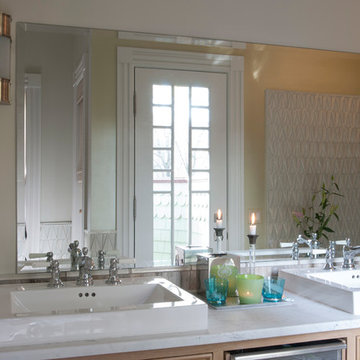
Erik Rank Photography
На фото: главная ванная комната среднего размера в стиле неоклассика (современная классика) с настольной раковиной, светлыми деревянными фасадами, столешницей из кварцита, накладной ванной, открытым душем, раздельным унитазом, белой плиткой, стеклянной плиткой, белыми стенами и полом из травертина
На фото: главная ванная комната среднего размера в стиле неоклассика (современная классика) с настольной раковиной, светлыми деревянными фасадами, столешницей из кварцита, накладной ванной, открытым душем, раздельным унитазом, белой плиткой, стеклянной плиткой, белыми стенами и полом из травертина
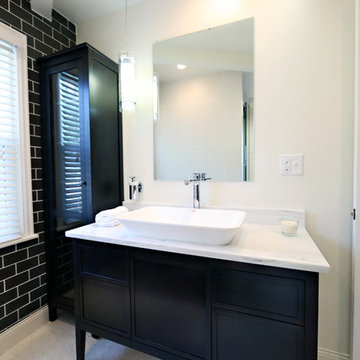
На фото: ванная комната в современном стиле с настольной раковиной, фасадами с утопленной филенкой, черными фасадами, мраморной столешницей, накладной ванной, душем над ванной, унитазом-моноблоком, серой плиткой и стеклянной плиткой с
Санузел с стеклянной плиткой и настольной раковиной – фото дизайна интерьера
8

