Санузел с стеклянной плиткой и настольной раковиной – фото дизайна интерьера
Сортировать:
Бюджет
Сортировать:Популярное за сегодня
101 - 120 из 2 748 фото
1 из 3
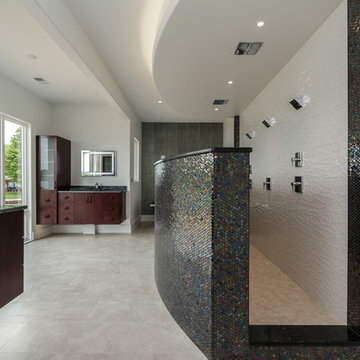
Dean Francis
Свежая идея для дизайна: большая главная ванная комната в современном стиле с плоскими фасадами, фасадами цвета дерева среднего тона, отдельно стоящей ванной, открытым душем, биде, разноцветной плиткой, стеклянной плиткой, белыми стенами, полом из керамогранита, настольной раковиной, столешницей из кварцита, открытым душем и черной столешницей - отличное фото интерьера
Свежая идея для дизайна: большая главная ванная комната в современном стиле с плоскими фасадами, фасадами цвета дерева среднего тона, отдельно стоящей ванной, открытым душем, биде, разноцветной плиткой, стеклянной плиткой, белыми стенами, полом из керамогранита, настольной раковиной, столешницей из кварцита, открытым душем и черной столешницей - отличное фото интерьера
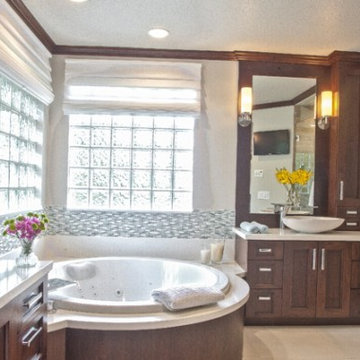
Источник вдохновения для домашнего уюта: главная ванная комната среднего размера в классическом стиле с фасадами с утопленной филенкой, фасадами цвета дерева среднего тона, накладной ванной, душем в нише, стеклянной плиткой, бежевыми стенами, настольной раковиной и душем с распашными дверями
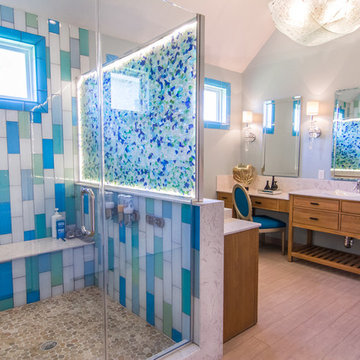
Shower has Mod Walls and a plate of Antique Sea Glass collected all over the world laid between 2 sheets of glass and lit up with LED lighting.
Идея дизайна: большая главная ванная комната в морском стиле с настольной раковиной, плоскими фасадами, светлыми деревянными фасадами, столешницей из известняка, угловым душем, раздельным унитазом, бежевой плиткой, стеклянной плиткой, зелеными стенами и светлым паркетным полом
Идея дизайна: большая главная ванная комната в морском стиле с настольной раковиной, плоскими фасадами, светлыми деревянными фасадами, столешницей из известняка, угловым душем, раздельным унитазом, бежевой плиткой, стеклянной плиткой, зелеными стенами и светлым паркетным полом

This project began with an entire penthouse floor of open raw space which the clients had the opportunity to section off the piece that suited them the best for their needs and desires. As the design firm on the space, LK Design was intricately involved in determining the borders of the space and the way the floor plan would be laid out. Taking advantage of the southwest corner of the floor, we were able to incorporate three large balconies, tremendous views, excellent light and a layout that was open and spacious. There is a large master suite with two large dressing rooms/closets, two additional bedrooms, one and a half additional bathrooms, an office space, hearth room and media room, as well as the large kitchen with oversized island, butler's pantry and large open living room. The clients are not traditional in their taste at all, but going completely modern with simple finishes and furnishings was not their style either. What was produced is a very contemporary space with a lot of visual excitement. Every room has its own distinct aura and yet the whole space flows seamlessly. From the arched cloud structure that floats over the dining room table to the cathedral type ceiling box over the kitchen island to the barrel ceiling in the master bedroom, LK Design created many features that are unique and help define each space. At the same time, the open living space is tied together with stone columns and built-in cabinetry which are repeated throughout that space. Comfort, luxury and beauty were the key factors in selecting furnishings for the clients. The goal was to provide furniture that complimented the space without fighting it.
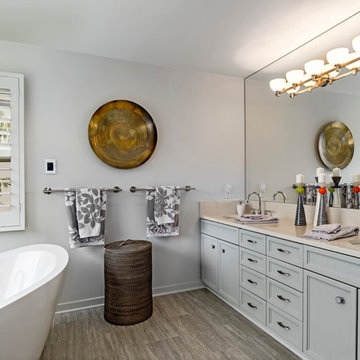
Стильный дизайн: большая главная ванная комната в стиле неоклассика (современная классика) с фасадами с утопленной филенкой, серыми фасадами, отдельно стоящей ванной, двойным душем, унитазом-моноблоком, бежевой плиткой, стеклянной плиткой, серыми стенами, полом из керамогранита, настольной раковиной, столешницей из искусственного кварца, серым полом и душем с распашными дверями - последний тренд
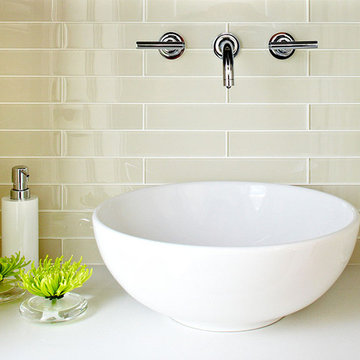
A cramped and dated kitchen was completely removed. New custom cabinets, built-in wine storage and shelves came from the same shop. Quartz waterfall counters were installed with all-new flooring, LED light fixtures, plumbing fixtures and appliances. A new sliding pocket door provides access from the dining room to the powder room as well as to the backyard. A new tankless toilet as well as new finishes on floor, walls and ceiling make a small powder room feel larger than it is in real life.
Photography:
Chris Gaede Photography http://www.chrisgaede.com
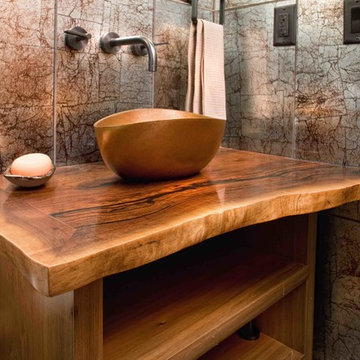
Custom live-edge walnut slab vanity top with river-recovered cypress base, Artistic Tile "Silver Antique La Leaf" Glass Tile, Kallista Faucet, & Stone Forest Papillon Sink
John McManus Photography, Savannah GA
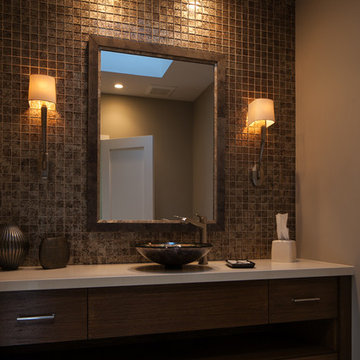
На фото: большой туалет в современном стиле с плоскими фасадами, темными деревянными фасадами, коричневой плиткой, стеклянной плиткой, бежевыми стенами, полом из травертина, настольной раковиной и столешницей из искусственного камня с
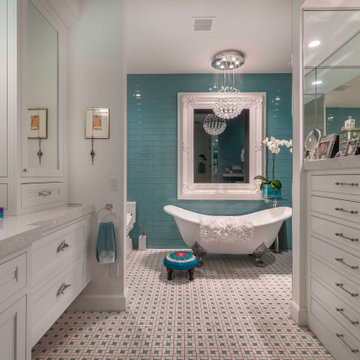
Источник вдохновения для домашнего уюта: огромная главная ванная комната в морском стиле с фасадами в стиле шейкер, белыми фасадами, отдельно стоящей ванной, унитазом-моноблоком, зеленой плиткой, стеклянной плиткой, полом из керамогранита, настольной раковиной, разноцветным полом, серой столешницей, тумбой под две раковины и встроенной тумбой
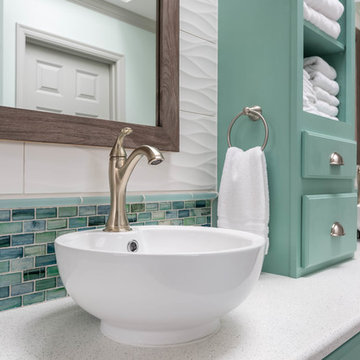
Snowberry Lane Photography
На фото: большая главная ванная комната в стиле неоклассика (современная классика) с бирюзовыми фасадами, отдельно стоящей ванной, белой плиткой, стеклянной плиткой, полом из керамогранита, настольной раковиной, столешницей из искусственного кварца, серым полом, душем с распашными дверями, угловым душем, фасадами с утопленной филенкой и белыми стенами
На фото: большая главная ванная комната в стиле неоклассика (современная классика) с бирюзовыми фасадами, отдельно стоящей ванной, белой плиткой, стеклянной плиткой, полом из керамогранита, настольной раковиной, столешницей из искусственного кварца, серым полом, душем с распашными дверями, угловым душем, фасадами с утопленной филенкой и белыми стенами
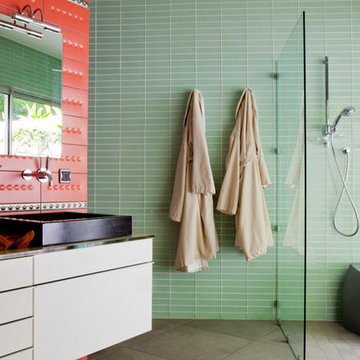
Peter Dressel Photography, Felicitas Oefelein Interior Design
Идея дизайна: ванная комната в стиле модернизм с настольной раковиной, открытым душем, зеленой плиткой, стеклянной плиткой и открытым душем
Идея дизайна: ванная комната в стиле модернизм с настольной раковиной, открытым душем, зеленой плиткой, стеклянной плиткой и открытым душем
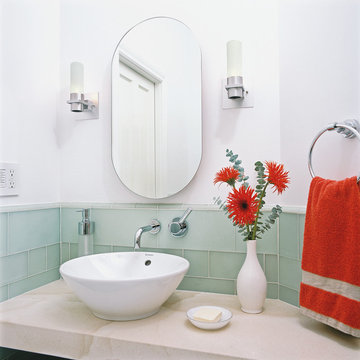
Photographer: Margot Hartford, Sunset Books & Magazine
Источник вдохновения для домашнего уюта: ванная комната в современном стиле с стеклянной плиткой и настольной раковиной
Источник вдохновения для домашнего уюта: ванная комната в современном стиле с стеклянной плиткой и настольной раковиной
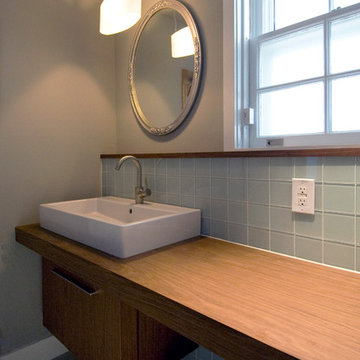
Пример оригинального дизайна: ванная комната в стиле модернизм с плоскими фасадами, фасадами цвета дерева среднего тона, синей плиткой, настольной раковиной, столешницей из дерева и стеклянной плиткой
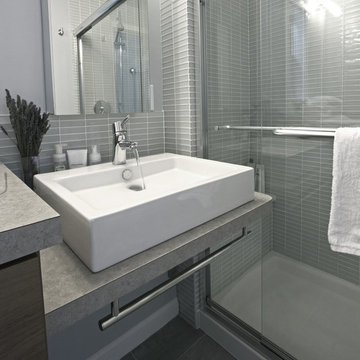
Several areas of the bath were designed with accessibility in mind. This stylish floating vessel sink allows for easy wheelchair access, while towel and grab bars rest within convenient reach of both the sink and shower stall.
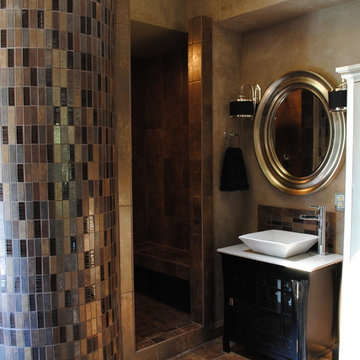
На фото: главная ванная комната среднего размера в современном стиле с стеклянными фасадами, черными фасадами, открытым душем, бежевой плиткой, черной плиткой, синей плиткой, коричневой плиткой, стеклянной плиткой, бежевыми стенами, полом из керамической плитки, настольной раковиной и мраморной столешницей
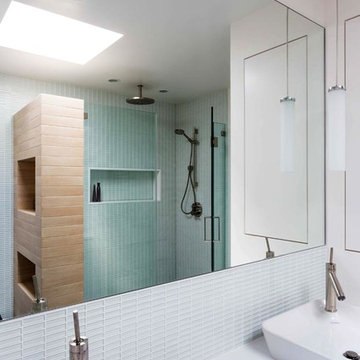
Идея дизайна: главная ванная комната среднего размера в стиле модернизм с белыми фасадами, душем в нише, зеленой плиткой, стеклянной плиткой, белыми стенами, настольной раковиной и столешницей из искусственного камня

Vorrangig für dieses „Naturbad“ galt es Stauräume und Zonierungen zu schaffen.
Ein beidseitig bedienbares Schrankelement unter der Dachschräge trennt den Duschbereich vom WC-Bereich, gleichzeitig bietet dieser Schrank auch noch frontal zusätzlichen Stauraum hinter flächenbündigen Drehtüren.
Die eigentliche Wohlfühlwirkung wurde durch die gekonnte Holzauswahl erreicht: Fortlaufende Holzmaserungen über mehrere Fronten hinweg, fein ausgewählte Holzstruktur in harmonischem Wechsel zwischen hellem Holz und dunklen, natürlichen Farbeinläufen und eine Oberflächenbehandlung die die Natürlichkeit des Holzes optisch und haptisch zu 100% einem spüren lässt – zeigen hier das nötige Feingespür des Schreiners und die Liebe zu den Details.
Holz in seiner Einzigartigkeit zu erkennen und entsprechend zu verwenden ist hier perfekt gelungen!
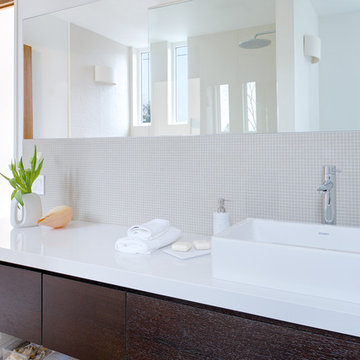
Свежая идея для дизайна: маленькая ванная комната в скандинавском стиле с настольной раковиной, плоскими фасадами, темными деревянными фасадами, столешницей из искусственного кварца, открытым душем, унитазом-моноблоком, белой плиткой, стеклянной плиткой, белыми стенами, полом из керамической плитки и душевой кабиной для на участке и в саду - отличное фото интерьера
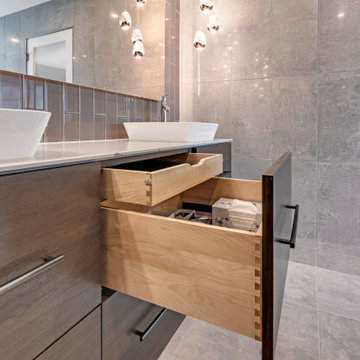
This modern design was achieved through chrome fixtures, a smoky taupe color palette and creative lighting. There is virtually no wood in this contemporary master bathroom—even the doors are framed in metal.
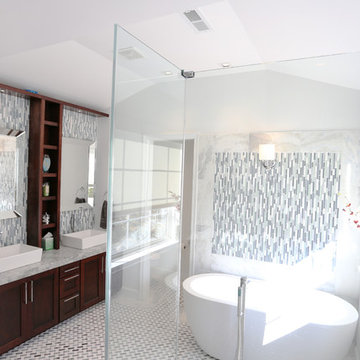
Pierreji.com
In this master bathroom we used teal glass accent tile with hints of blue and green to add a bit of color to the space. The semi-custom vanity has drawers down the center and doors to the right and left. A centered upper storage cabinet houses toiletries and towels. A frameless glass shower door reveals the marble and glass accent tile on the floor. We added new square LED lighting in the ceiling. The interior doors were painted dark brown to match the espresso colored cabinetry.
Санузел с стеклянной плиткой и настольной раковиной – фото дизайна интерьера
6

