Санузел с стеклянной плиткой и бетонным полом – фото дизайна интерьера
Сортировать:
Бюджет
Сортировать:Популярное за сегодня
101 - 120 из 272 фото
1 из 3
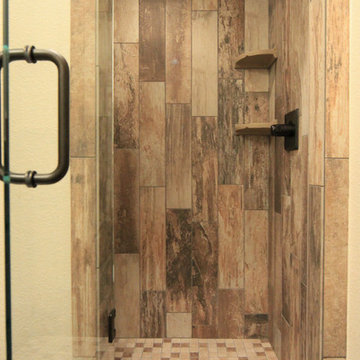
Источник вдохновения для домашнего уюта: главная ванная комната среднего размера в стиле неоклассика (современная классика) с фасадами в стиле шейкер, белыми фасадами, ванной в нише, душем в нише, бежевыми стенами, бетонным полом, врезной раковиной, столешницей из гранита, бежевой плиткой и стеклянной плиткой
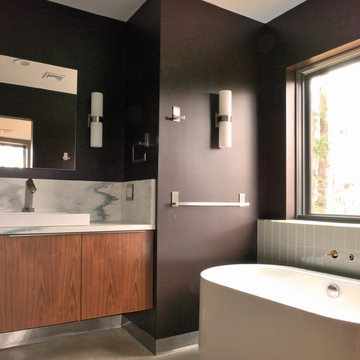
На фото: главная ванная комната среднего размера в стиле модернизм с настольной раковиной, плоскими фасадами, темными деревянными фасадами, мраморной столешницей, отдельно стоящей ванной, угловым душем, унитазом-моноблоком, зеленой плиткой, стеклянной плиткой, коричневыми стенами и бетонным полом с
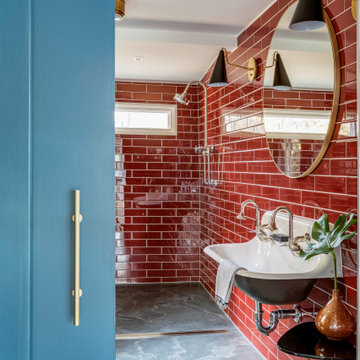
The renovation of a mid century cottage on the lake, now serves as a guest house. The renovation preserved the original architectural elements such as the ceiling and original stone fireplace to preserve the character, personality and history and provide the inspiration and canvas to which everything else would be added. To prevent the space from feeling dark & too rustic, the lines were kept clean, the furnishings modern and the use of saturated color was strategically placed throughout.
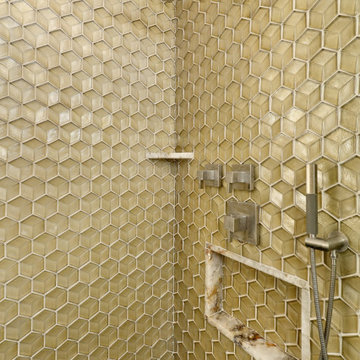
The Twin Peaks Passive House + ADU was designed and built to remain resilient in the face of natural disasters. Fortunately, the same great building strategies and design that provide resilience also provide a home that is incredibly comfortable and healthy while also visually stunning.
This home’s journey began with a desire to design and build a house that meets the rigorous standards of Passive House. Before beginning the design/ construction process, the homeowners had already spent countless hours researching ways to minimize their global climate change footprint. As with any Passive House, a large portion of this research was focused on building envelope design and construction. The wall assembly is combination of six inch Structurally Insulated Panels (SIPs) and 2x6 stick frame construction filled with blown in insulation. The roof assembly is a combination of twelve inch SIPs and 2x12 stick frame construction filled with batt insulation. The pairing of SIPs and traditional stick framing allowed for easy air sealing details and a continuous thermal break between the panels and the wall framing.
Beyond the building envelope, a number of other high performance strategies were used in constructing this home and ADU such as: battery storage of solar energy, ground source heat pump technology, Heat Recovery Ventilation, LED lighting, and heat pump water heating technology.
In addition to the time and energy spent on reaching Passivhaus Standards, thoughtful design and carefully chosen interior finishes coalesce at the Twin Peaks Passive House + ADU into stunning interiors with modern farmhouse appeal. The result is a graceful combination of innovation, durability, and aesthetics that will last for a century to come.
Despite the requirements of adhering to some of the most rigorous environmental standards in construction today, the homeowners chose to certify both their main home and their ADU to Passive House Standards. From a meticulously designed building envelope that tested at 0.62 ACH50, to the extensive solar array/ battery bank combination that allows designated circuits to function, uninterrupted for at least 48 hours, the Twin Peaks Passive House has a long list of high performance features that contributed to the completion of this arduous certification process. The ADU was also designed and built with these high standards in mind. Both homes have the same wall and roof assembly ,an HRV, and a Passive House Certified window and doors package. While the main home includes a ground source heat pump that warms both the radiant floors and domestic hot water tank, the more compact ADU is heated with a mini-split ductless heat pump. The end result is a home and ADU built to last, both of which are a testament to owners’ commitment to lessen their impact on the environment.
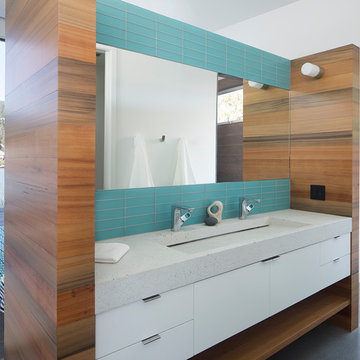
Paul Dyer
Свежая идея для дизайна: главная ванная комната в морском стиле с белыми фасадами, синей плиткой, стеклянной плиткой, столешницей из бетона, плоскими фасадами, белыми стенами, бетонным полом, раковиной с несколькими смесителями, серым полом и серой столешницей - отличное фото интерьера
Свежая идея для дизайна: главная ванная комната в морском стиле с белыми фасадами, синей плиткой, стеклянной плиткой, столешницей из бетона, плоскими фасадами, белыми стенами, бетонным полом, раковиной с несколькими смесителями, серым полом и серой столешницей - отличное фото интерьера
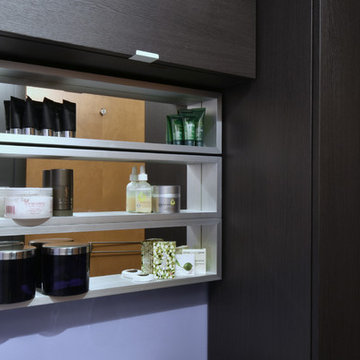
Geri Cruickshank Eaker
Идея дизайна: маленькая главная ванная комната в стиле модернизм с плоскими фасадами, темными деревянными фасадами, открытым душем, унитазом-моноблоком, зеленой плиткой, стеклянной плиткой, серыми стенами, бетонным полом, раковиной с пьедесталом и стеклянной столешницей для на участке и в саду
Идея дизайна: маленькая главная ванная комната в стиле модернизм с плоскими фасадами, темными деревянными фасадами, открытым душем, унитазом-моноблоком, зеленой плиткой, стеклянной плиткой, серыми стенами, бетонным полом, раковиной с пьедесталом и стеклянной столешницей для на участке и в саду
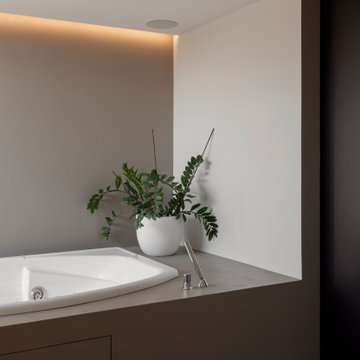
zona relax spa con vasca idromassaggio, cromoterapia e finestra fissa sul verde del terrazzo.
Gola di luce a soffitto.
Faretti Viabizzuno
Rubinetteria Fantini
Casse incassate a soffitto
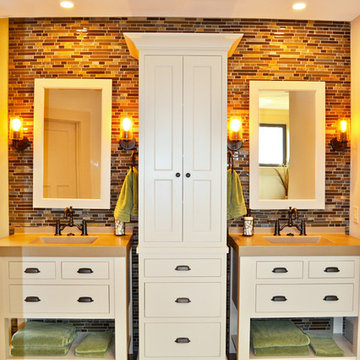
Master bathroom vanities. Photo by Maggie Mueller.
На фото: главная ванная комната среднего размера в стиле кантри с фасадами в стиле шейкер, бежевыми фасадами, стеклянной плиткой, бежевыми стенами, бетонным полом, монолитной раковиной, столешницей из кварцита и ванной на ножках с
На фото: главная ванная комната среднего размера в стиле кантри с фасадами в стиле шейкер, бежевыми фасадами, стеклянной плиткой, бежевыми стенами, бетонным полом, монолитной раковиной, столешницей из кварцита и ванной на ножках с
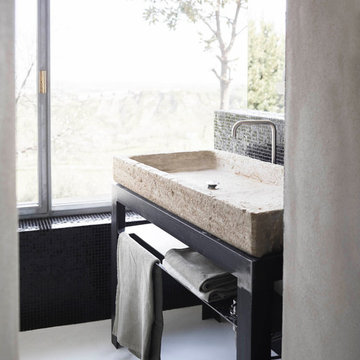
bagno padronale - dettaglio lavabo in pietra
foto_fabrizio cicconi www.fabriziocicconi.it
На фото: маленькая главная ванная комната в современном стиле с открытыми фасадами, черными фасадами, черной плиткой, стеклянной плиткой, белыми стенами, бетонным полом, настольной раковиной, столешницей из известняка, белым полом, ванной в нише, душем в нише и открытым душем для на участке и в саду с
На фото: маленькая главная ванная комната в современном стиле с открытыми фасадами, черными фасадами, черной плиткой, стеклянной плиткой, белыми стенами, бетонным полом, настольной раковиной, столешницей из известняка, белым полом, ванной в нише, душем в нише и открытым душем для на участке и в саду с

We designed, prewired, installed, and programmed this 5 story brown stone home in Back Bay for whole house audio, lighting control, media room, TV locations, surround sound, Savant home automation, outdoor audio, motorized shades, networking and more. We worked in collaboration with ARC Design builder on this project.
This home was featured in the 2019 New England HOME Magazine.
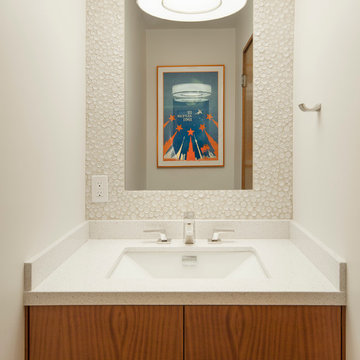
Designer: Allen Construction
General Contractor: Allen Construction
Photographer: Jim Bartsch Photography
Источник вдохновения для домашнего уюта: ванная комната среднего размера в стиле ретро с плоскими фасадами, фасадами цвета дерева среднего тона, раздельным унитазом, белой плиткой, стеклянной плиткой, белыми стенами, бетонным полом, душевой кабиной и врезной раковиной
Источник вдохновения для домашнего уюта: ванная комната среднего размера в стиле ретро с плоскими фасадами, фасадами цвета дерева среднего тона, раздельным унитазом, белой плиткой, стеклянной плиткой, белыми стенами, бетонным полом, душевой кабиной и врезной раковиной
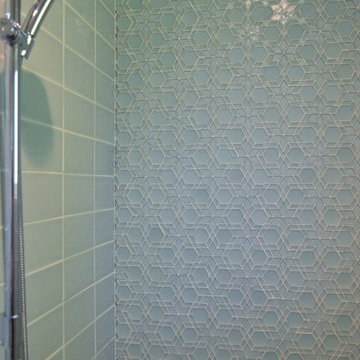
What had been a very cramped, awkward master bathroom layout that barely accommodated one person became a spacious double vanity, double shower and master closet.
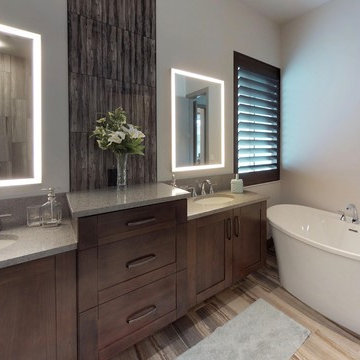
На фото: большая главная ванная комната в морском стиле с фасадами в стиле шейкер, коричневыми фасадами, отдельно стоящей ванной, открытым душем, унитазом-моноблоком, черной плиткой, стеклянной плиткой, серыми стенами, бетонным полом, врезной раковиной, столешницей из искусственного кварца, черным полом, душем с распашными дверями и серой столешницей с
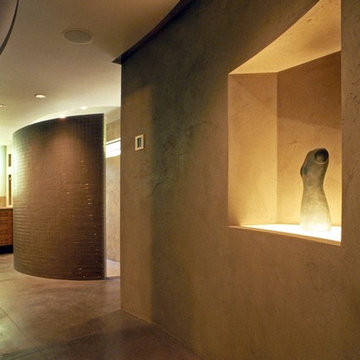
Open entry area to master bath features art niche and curved walls. Semi-circular space beyond is the shower. A sauna is located behind the niche.
На фото: большая главная ванная комната в современном стиле с столешницей из гранита, открытым душем, бежевой плиткой, стеклянной плиткой, бежевыми стенами и бетонным полом
На фото: большая главная ванная комната в современном стиле с столешницей из гранита, открытым душем, бежевой плиткой, стеклянной плиткой, бежевыми стенами и бетонным полом
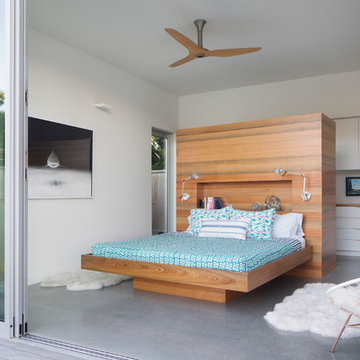
A custom sinker cypress bed.
Photo by Paul Dyer
На фото: главная ванная комната в современном стиле с белыми фасадами, синей плиткой, стеклянной плиткой, бетонным полом, столешницей из бетона и серым полом
На фото: главная ванная комната в современном стиле с белыми фасадами, синей плиткой, стеклянной плиткой, бетонным полом, столешницей из бетона и серым полом
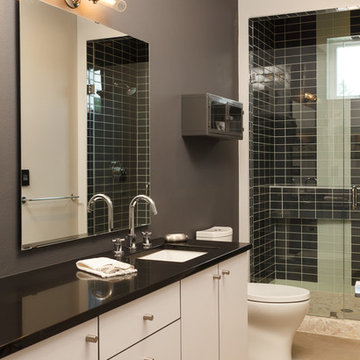
Amadeus Leitner
Стильный дизайн: ванная комната в стиле лофт с врезной раковиной, черной плиткой, стеклянной плиткой, серыми стенами и бетонным полом - последний тренд
Стильный дизайн: ванная комната в стиле лофт с врезной раковиной, черной плиткой, стеклянной плиткой, серыми стенами и бетонным полом - последний тренд
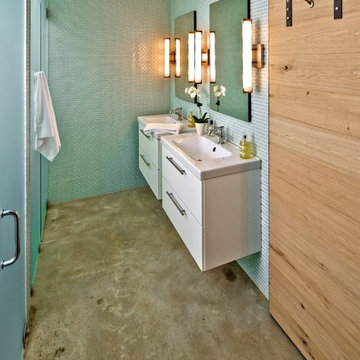
Craig Blackmon
Идея дизайна: ванная комната в современном стиле с монолитной раковиной, плоскими фасадами, белыми фасадами, душем без бортиков, синей плиткой, стеклянной плиткой и бетонным полом
Идея дизайна: ванная комната в современном стиле с монолитной раковиной, плоскими фасадами, белыми фасадами, душем без бортиков, синей плиткой, стеклянной плиткой и бетонным полом
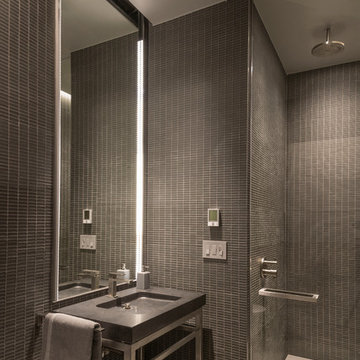
Peter Margonelli
Идея дизайна: главная ванная комната среднего размера в стиле модернизм с душем в нише, унитазом-моноблоком, серой плиткой, стеклянной плиткой, серыми стенами, бетонным полом, монолитной раковиной, столешницей из гранита, фасадами островного типа и серыми фасадами
Идея дизайна: главная ванная комната среднего размера в стиле модернизм с душем в нише, унитазом-моноблоком, серой плиткой, стеклянной плиткой, серыми стенами, бетонным полом, монолитной раковиной, столешницей из гранита, фасадами островного типа и серыми фасадами
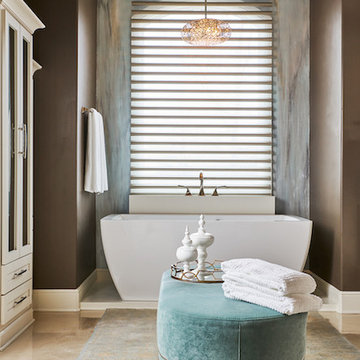
A milky brown wall color works beautifully with teal and pure white accents in this master bathroom.
Design: Wesley-Wayne Interiors
Photo: Stephen Karlisch
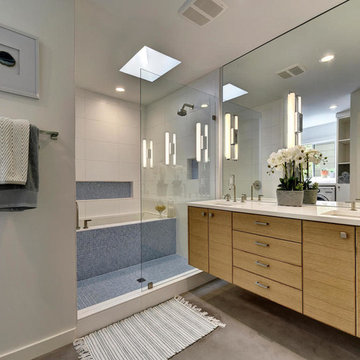
The cabinets were custom built from rift sawn red oak.
The tub and shower are contained in the same space - a wetroom. The hand crafted blue glass tile reflects light and changes color throughout the day. Natural light comes into this space from a skylight above. Twist Tours Photography
Санузел с стеклянной плиткой и бетонным полом – фото дизайна интерьера
6

