Санузел с стеклянной плиткой и бетонным полом – фото дизайна интерьера
Сортировать:
Бюджет
Сортировать:Популярное за сегодня
61 - 80 из 272 фото
1 из 3
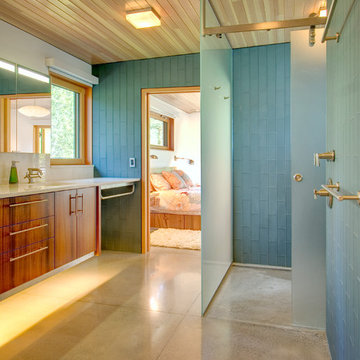
Photography: Steve Keating
Идея дизайна: большая главная ванная комната в современном стиле с плоскими фасадами, фасадами цвета дерева среднего тона, угловым душем, синей плиткой, стеклянной плиткой, белыми стенами, бетонным полом, врезной раковиной и столешницей из искусственного камня
Идея дизайна: большая главная ванная комната в современном стиле с плоскими фасадами, фасадами цвета дерева среднего тона, угловым душем, синей плиткой, стеклянной плиткой, белыми стенами, бетонным полом, врезной раковиной и столешницей из искусственного камня
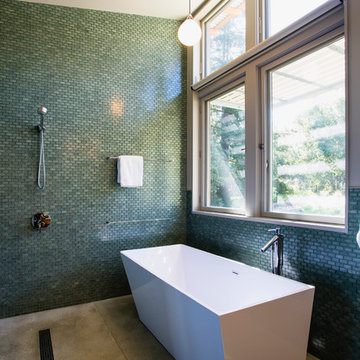
Large windows bring daylight and a view to the master bath.
© www.edwardcaldwellphoto.com
На фото: большая главная ванная комната в современном стиле с отдельно стоящей ванной, открытым душем, стеклянной плиткой, синей плиткой, синими стенами, бетонным полом и открытым душем
На фото: большая главная ванная комната в современном стиле с отдельно стоящей ванной, открытым душем, стеклянной плиткой, синей плиткой, синими стенами, бетонным полом и открытым душем
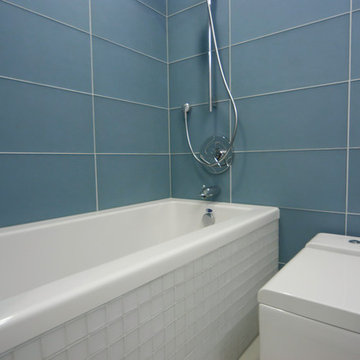
The tub is surrounded by glass tiles- 12x24 blue tiles on the wall and 2x2 white tiles on the tub apron. The square box toilet becomes a shelf for towels while soaking in the tub.
Photo by Reverse Architecture
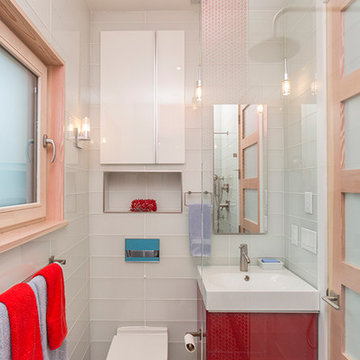
Tim Murphy Photo
На фото: маленькая главная ванная комната в стиле модернизм с плоскими фасадами, красными фасадами, белой плиткой, стеклянной плиткой, столешницей из искусственного камня, инсталляцией, белыми стенами, бетонным полом, накладной раковиной, серым полом, открытым душем и душем в нише для на участке и в саду
На фото: маленькая главная ванная комната в стиле модернизм с плоскими фасадами, красными фасадами, белой плиткой, стеклянной плиткой, столешницей из искусственного камня, инсталляцией, белыми стенами, бетонным полом, накладной раковиной, серым полом, открытым душем и душем в нише для на участке и в саду
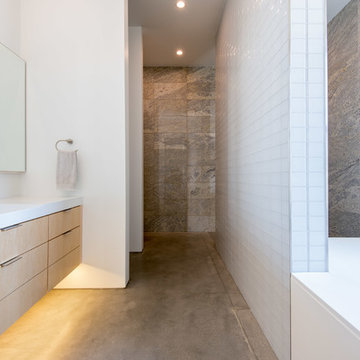
На фото: главная ванная комната среднего размера в современном стиле с плоскими фасадами, бежевыми фасадами, угловой ванной, открытым душем, белой плиткой, стеклянной плиткой, бетонным полом, монолитной раковиной, столешницей из кварцита, серым полом, открытым душем, белой столешницей и белыми стенами с
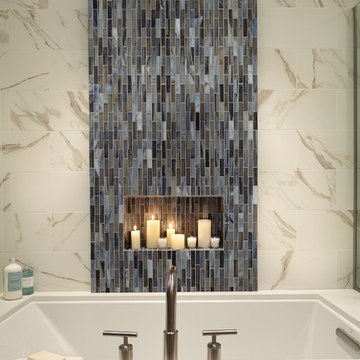
•Designed by Liz Schupanitz while employed at Casa Verde Design
•Photography by Karen Melvin
Пример оригинального дизайна: главная ванная комната среднего размера в стиле модернизм с врезной раковиной, плоскими фасадами, светлыми деревянными фасадами, столешницей из искусственного кварца, полновстраиваемой ванной, открытым душем, раздельным унитазом, синей плиткой, стеклянной плиткой, серыми стенами и бетонным полом
Пример оригинального дизайна: главная ванная комната среднего размера в стиле модернизм с врезной раковиной, плоскими фасадами, светлыми деревянными фасадами, столешницей из искусственного кварца, полновстраиваемой ванной, открытым душем, раздельным унитазом, синей плиткой, стеклянной плиткой, серыми стенами и бетонным полом
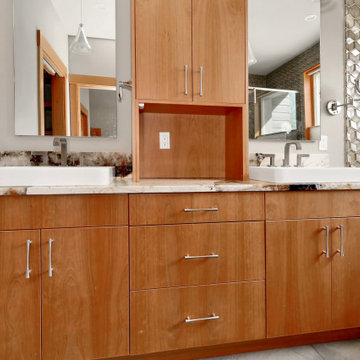
The Twin Peaks Passive House + ADU was designed and built to remain resilient in the face of natural disasters. Fortunately, the same great building strategies and design that provide resilience also provide a home that is incredibly comfortable and healthy while also visually stunning.
This home’s journey began with a desire to design and build a house that meets the rigorous standards of Passive House. Before beginning the design/ construction process, the homeowners had already spent countless hours researching ways to minimize their global climate change footprint. As with any Passive House, a large portion of this research was focused on building envelope design and construction. The wall assembly is combination of six inch Structurally Insulated Panels (SIPs) and 2x6 stick frame construction filled with blown in insulation. The roof assembly is a combination of twelve inch SIPs and 2x12 stick frame construction filled with batt insulation. The pairing of SIPs and traditional stick framing allowed for easy air sealing details and a continuous thermal break between the panels and the wall framing.
Beyond the building envelope, a number of other high performance strategies were used in constructing this home and ADU such as: battery storage of solar energy, ground source heat pump technology, Heat Recovery Ventilation, LED lighting, and heat pump water heating technology.
In addition to the time and energy spent on reaching Passivhaus Standards, thoughtful design and carefully chosen interior finishes coalesce at the Twin Peaks Passive House + ADU into stunning interiors with modern farmhouse appeal. The result is a graceful combination of innovation, durability, and aesthetics that will last for a century to come.
Despite the requirements of adhering to some of the most rigorous environmental standards in construction today, the homeowners chose to certify both their main home and their ADU to Passive House Standards. From a meticulously designed building envelope that tested at 0.62 ACH50, to the extensive solar array/ battery bank combination that allows designated circuits to function, uninterrupted for at least 48 hours, the Twin Peaks Passive House has a long list of high performance features that contributed to the completion of this arduous certification process. The ADU was also designed and built with these high standards in mind. Both homes have the same wall and roof assembly ,an HRV, and a Passive House Certified window and doors package. While the main home includes a ground source heat pump that warms both the radiant floors and domestic hot water tank, the more compact ADU is heated with a mini-split ductless heat pump. The end result is a home and ADU built to last, both of which are a testament to owners’ commitment to lessen their impact on the environment.
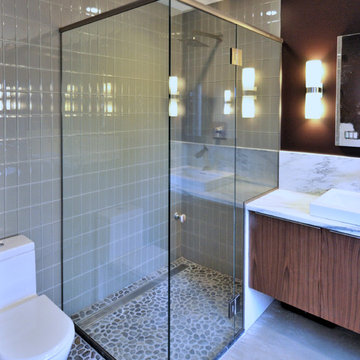
Идея дизайна: главная ванная комната среднего размера в стиле модернизм с настольной раковиной, плоскими фасадами, темными деревянными фасадами, мраморной столешницей, отдельно стоящей ванной, угловым душем, унитазом-моноблоком, стеклянной плиткой, коричневыми стенами, бетонным полом и серой плиткой
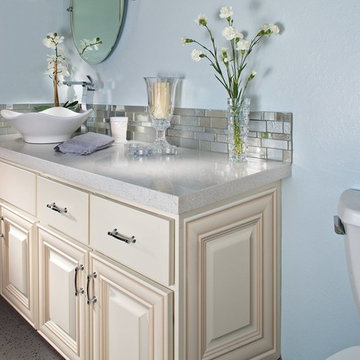
На фото: ванная комната среднего размера в стиле неоклассика (современная классика) с фасадами с выступающей филенкой, белыми фасадами, угловой ванной, душем над ванной, раздельным унитазом, синей плиткой, стеклянной плиткой, синими стенами, бетонным полом, душевой кабиной, настольной раковиной, столешницей из гранита, серым полом, шторкой для ванной, разноцветной столешницей, фартуком, тумбой под одну раковину, встроенной тумбой и многоуровневым потолком
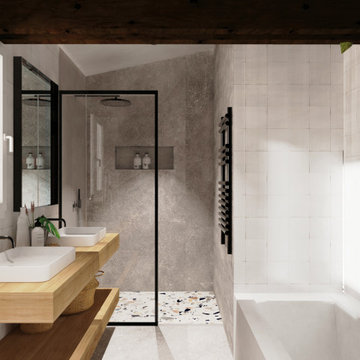
Стильный дизайн: главная ванная комната в стиле лофт с накладной ванной, душем без бортиков, белой плиткой, стеклянной плиткой, бетонным полом, накладной раковиной, серым полом, открытым душем, нишей и тумбой под две раковины - последний тренд
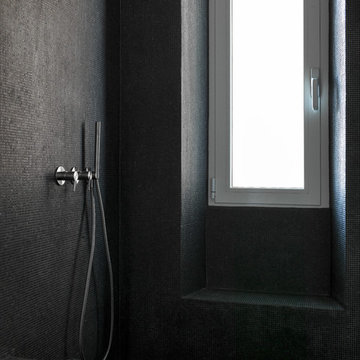
photo by: Сергей Красюк
Foto della vasca su misura realizzata con struttura in eps da Ibastrutture, rivestimento in micro-mosaico nero. Rubinetteria Cea Design.
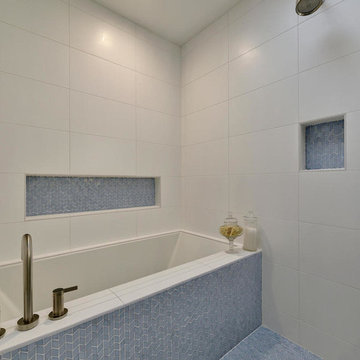
The tub and shower are contained in the same space - a wetroom. The hand crafted blue glass tile reflects light and changes color throughout the day. Natural light comes into this space from a skylight above.
Twist Tours Photography
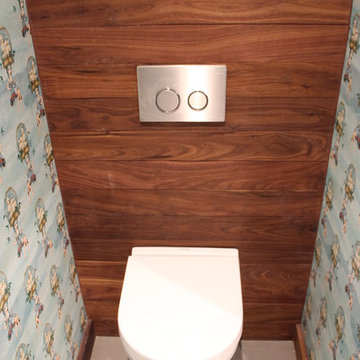
Идея дизайна: маленький туалет в современном стиле с инсталляцией, синей плиткой, стеклянной плиткой, разноцветными стенами, бетонным полом и серым полом для на участке и в саду
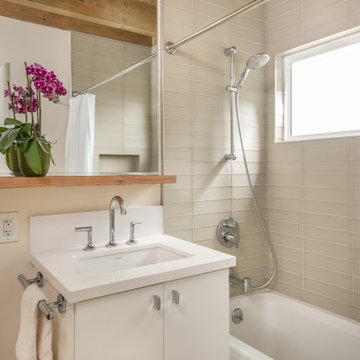
Источник вдохновения для домашнего уюта: ванная комната в современном стиле с плоскими фасадами, белыми фасадами, ванной в нише, душем над ванной, унитазом-моноблоком, белой плиткой, стеклянной плиткой, бежевыми стенами, бетонным полом, столешницей из искусственного кварца, зеленым полом, шторкой для ванной, белой столешницей, тумбой под одну раковину, подвесной тумбой, деревянным потолком и врезной раковиной
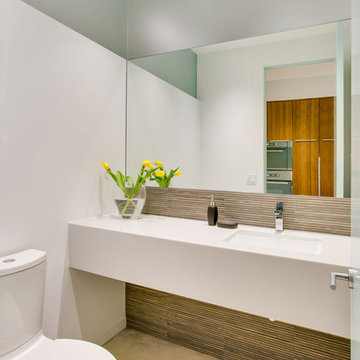
Ryan Gamma Photography
Свежая идея для дизайна: туалет среднего размера в стиле модернизм с столешницей из искусственного камня, раздельным унитазом, бетонным полом, разноцветной плиткой, стеклянной плиткой, белыми стенами и врезной раковиной - отличное фото интерьера
Свежая идея для дизайна: туалет среднего размера в стиле модернизм с столешницей из искусственного камня, раздельным унитазом, бетонным полом, разноцветной плиткой, стеклянной плиткой, белыми стенами и врезной раковиной - отличное фото интерьера
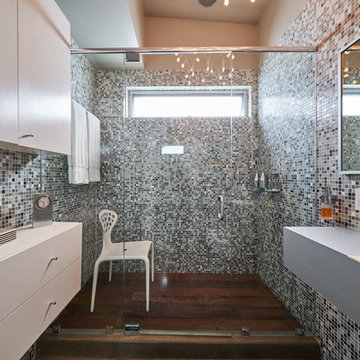
Maha Comianos
Идея дизайна: маленькая ванная комната в современном стиле с плоскими фасадами, белыми фасадами, инсталляцией, синей плиткой, стеклянной плиткой, серыми стенами, бетонным полом, душевой кабиной, подвесной раковиной, серым полом, душем с распашными дверями и серой столешницей для на участке и в саду
Идея дизайна: маленькая ванная комната в современном стиле с плоскими фасадами, белыми фасадами, инсталляцией, синей плиткой, стеклянной плиткой, серыми стенами, бетонным полом, душевой кабиной, подвесной раковиной, серым полом, душем с распашными дверями и серой столешницей для на участке и в саду
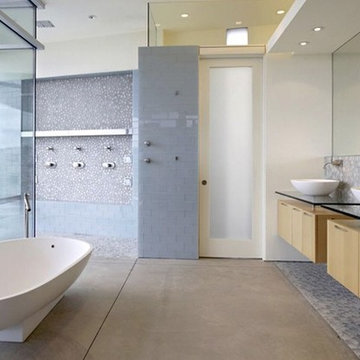
the objective in this bathroom was to provide a clean hygienic environment with plenty of natural daylight. The space had to have a open flowing feeling
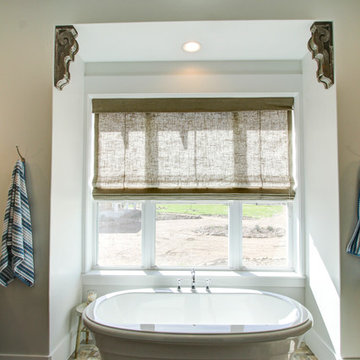
На фото: детская ванная комната в стиле кантри с фасадами в стиле шейкер, фасадами цвета дерева среднего тона, отдельно стоящей ванной, душем без бортиков, раздельным унитазом, белой плиткой, стеклянной плиткой, белыми стенами, бетонным полом, врезной раковиной и столешницей из кварцита
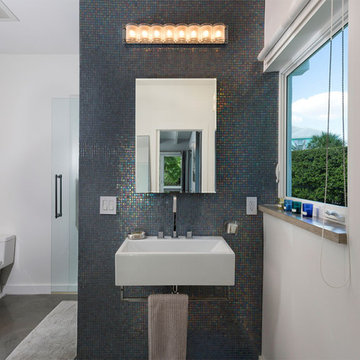
Bathroom
Идея дизайна: главная ванная комната среднего размера в стиле ретро с душем в нише, унитазом-моноблоком, разноцветной плиткой, стеклянной плиткой, белыми стенами, бетонным полом, подвесной раковиной, столешницей из искусственного камня, серым полом, душем с распашными дверями и белой столешницей
Идея дизайна: главная ванная комната среднего размера в стиле ретро с душем в нише, унитазом-моноблоком, разноцветной плиткой, стеклянной плиткой, белыми стенами, бетонным полом, подвесной раковиной, столешницей из искусственного камня, серым полом, душем с распашными дверями и белой столешницей
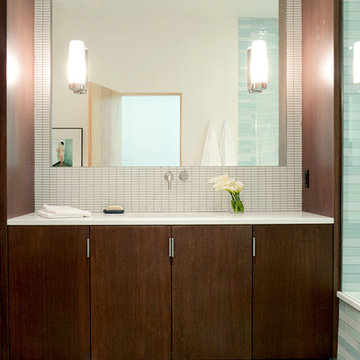
Andy Beers
На фото: ванная комната среднего размера в стиле модернизм с плоскими фасадами, темными деревянными фасадами, полновстраиваемой ванной, душем над ванной, унитазом-моноблоком, синей плиткой, стеклянной плиткой, белыми стенами, бетонным полом, врезной раковиной, столешницей из искусственного кварца и серым полом
На фото: ванная комната среднего размера в стиле модернизм с плоскими фасадами, темными деревянными фасадами, полновстраиваемой ванной, душем над ванной, унитазом-моноблоком, синей плиткой, стеклянной плиткой, белыми стенами, бетонным полом, врезной раковиной, столешницей из искусственного кварца и серым полом
Санузел с стеклянной плиткой и бетонным полом – фото дизайна интерьера
4

