Санузел с синими стенами и столешницей из кварцита – фото дизайна интерьера
Сортировать:
Бюджет
Сортировать:Популярное за сегодня
101 - 120 из 3 190 фото
1 из 3
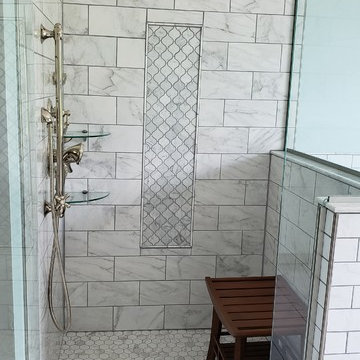
Claw foot soaking tub with Delta Cassidy floor mounted faucet with hand held wand, glass enclosed stand up shower with Delta Cassidy shower rain head, wand & body jets, JSI Dover shaker style vanity, radiant floor heat with smart thermostat. Crystal & chrome light fixtures, 12x24 Carrara Marble porcelain floor tile, 3x6 carrara marble porcelain wall tile, 6x12 carrara marble porcelain shower wall tile, Genuine marble arabesque accent tile, carrara marble hexagon porcelain shower floor. two piece Kohler toilet,
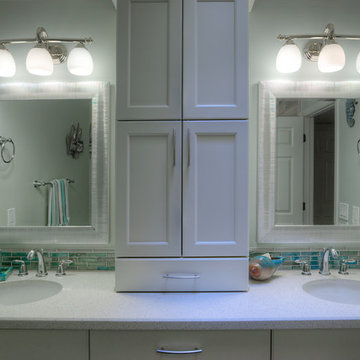
На фото: детская ванная комната среднего размера в стиле неоклассика (современная классика) с фасадами в стиле шейкер, белыми фасадами, накладной ванной, душем над ванной, синей плиткой, стеклянной плиткой, врезной раковиной, столешницей из кварцита, унитазом-моноблоком, синими стенами, полом из керамогранита, синим полом и душем с раздвижными дверями с
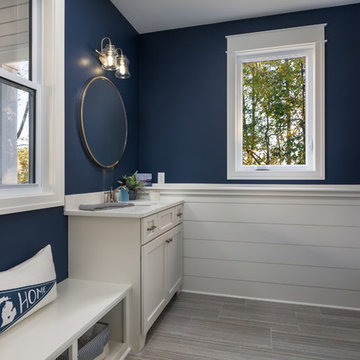
DJZ Photography
Пример оригинального дизайна: ванная комната среднего размера в морском стиле с фасадами с утопленной филенкой, серыми фасадами, отдельно стоящей ванной, унитазом-моноблоком, белой плиткой, врезной раковиной, столешницей из кварцита, душем с распашными дверями, белой столешницей, синими стенами и разноцветным полом
Пример оригинального дизайна: ванная комната среднего размера в морском стиле с фасадами с утопленной филенкой, серыми фасадами, отдельно стоящей ванной, унитазом-моноблоком, белой плиткой, врезной раковиной, столешницей из кварцита, душем с распашными дверями, белой столешницей, синими стенами и разноцветным полом
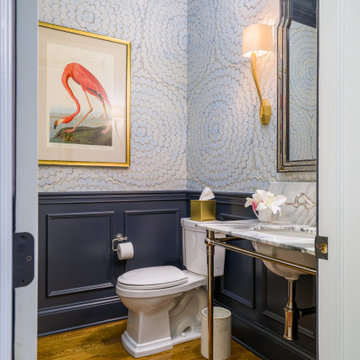
Partial gut and redesign of the Kitchen and Dining Room, including a floor plan modification of the Kitchen. Bespoke kitchen cabinetry design and custom modifications to existing cabinetry. Metal range hood design, along with furniture, wallpaper, and lighting updates throughout the first floor. Complete powder bathroom redesign including sink, plumbing, lighting, wallpaper, and accessories.
When our clients agreed to the navy and brass range hood we knew this kitchen would be a showstopper. There’s no underestimated what an unexpected punch of color can achieve.

A transitional powder room with a new pinwheel mosaic flooring and white wainscot rests just outside of the kitchen and family room.
Стильный дизайн: маленький туалет в современном стиле с фасадами островного типа, белыми фасадами, раздельным унитазом, синими стенами, полом из керамогранита, врезной раковиной, столешницей из кварцита, белым полом, белой столешницей, напольной тумбой и панелями на стенах для на участке и в саду - последний тренд
Стильный дизайн: маленький туалет в современном стиле с фасадами островного типа, белыми фасадами, раздельным унитазом, синими стенами, полом из керамогранита, врезной раковиной, столешницей из кварцита, белым полом, белой столешницей, напольной тумбой и панелями на стенах для на участке и в саду - последний тренд
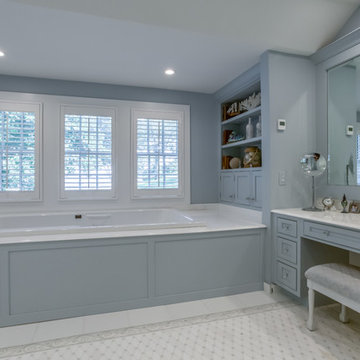
Contractor rearranged some second floor space in this historical home to get a large master bath housing dressing table, tub and shower and a view of long island sound.
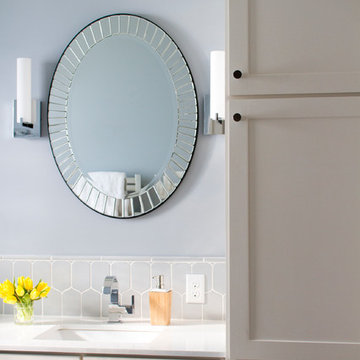
Kathryn J. LeMaster, Rett Peek
Источник вдохновения для домашнего уюта: главная ванная комната среднего размера в стиле неоклассика (современная классика) с фасадами в стиле шейкер, белыми фасадами, душем в нише, синей плиткой, керамической плиткой, синими стенами, полом из керамогранита, врезной раковиной и столешницей из кварцита
Источник вдохновения для домашнего уюта: главная ванная комната среднего размера в стиле неоклассика (современная классика) с фасадами в стиле шейкер, белыми фасадами, душем в нише, синей плиткой, керамической плиткой, синими стенами, полом из керамогранита, врезной раковиной и столешницей из кварцита
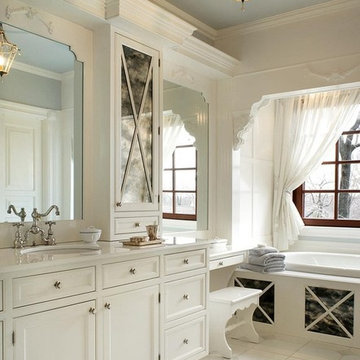
There's so many things we like about this bath, beginning with the Royale faucet in Polished Nickle and the white built-in cabinetry with large mirrors and detailed molding above the vanity. Then there's the tub enclosure, window view and gold pendant lighting. Last but not least, the blue painted ceiling!
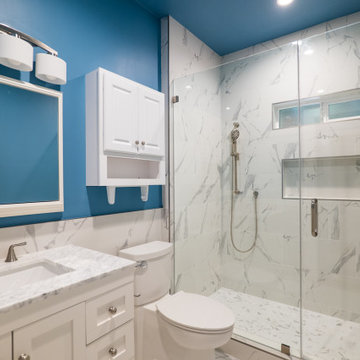
На фото: ванная комната среднего размера в стиле модернизм с фасадами с выступающей филенкой, белыми фасадами, унитазом-моноблоком, белой плиткой, мраморной плиткой, синими стенами, мраморным полом, накладной раковиной, столешницей из кварцита, белым полом, душем с распашными дверями, белой столешницей, нишей, тумбой под одну раковину и встроенной тумбой
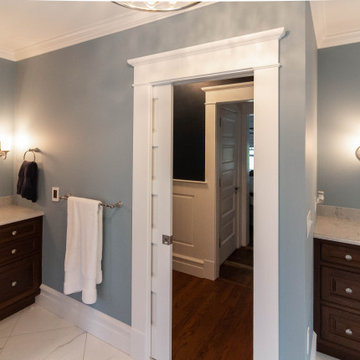
Свежая идея для дизайна: главный совмещенный санузел среднего размера в классическом стиле с фасадами с декоративным кантом, темными деревянными фасадами, отдельно стоящей ванной, угловым душем, раздельным унитазом, белой плиткой, керамогранитной плиткой, синими стенами, полом из керамогранита, врезной раковиной, столешницей из кварцита, белым полом, душем с распашными дверями, белой столешницей, тумбой под две раковины, встроенной тумбой и обоями на стенах - отличное фото интерьера
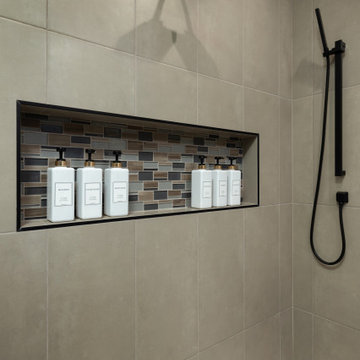
Master Bathroom Lighting: Black Metal Banded Lantern and Glass Cylinder Pendant Lights | Master Bathroom Vanity: Custom Built Dark Brown Wood with Copper Drawer and Door Pulls; Fantasy Macaubas Quartzite Countertop; White Porcelain Undermount Sinks; Black Matte Wall-mounted Faucets; Three Rectangular Black Framed Mirrors | Master Bathroom Backsplash: Blue-Grey Multi-color Glass Tile | Master Bathroom Tub: Freestanding Bathtub with Matte Black Hardware | Master Bathroom Shower: Large Format Porcelain Tile with Blue-Grey Multi-color Glass Tile Shower Niche, Glass Shower Surround, and Matte Black Shower Hardware | Master Bathroom Wall Color: Blue-Grey | Master Bathroom Flooring: Pebble Tile
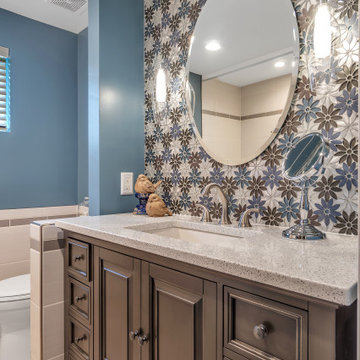
This home had a very small bathroom for the combined use of their teenagers and guests. The space was a tight 5'x7'. By adding just 2 feet by taking the space from the closet in an adjoining room, we were able to make this bathroom more functional and feel much more spacious.
The show-stopper is the glass and metal mosaic wall tile above the vanity. The chevron tile in the shower niche complements the wall tile nicely, while having plenty of style on its own.
To tie everything together, we continued the same tile from the shower all around the room to create a wainscot.
The weathered-look hexagon floor tile is stylish yet subtle.
We chose to use a heavily frosted door to keep the room feeling lighter and more spacious.
Often when you have a lot of elements that can totally stand on their own, it can overwhelm a space. However, in this case everything complements the other. The style is fun and stylish for the every-day use of teenagers and young adults, while still being sophisticated enough for use by guests.
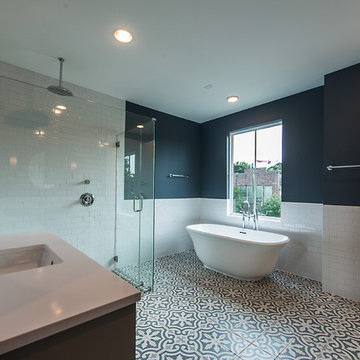
Стильный дизайн: главная ванная комната в стиле кантри с фасадами в стиле шейкер, серыми фасадами, отдельно стоящей ванной, угловым душем, белой плиткой, синими стенами, врезной раковиной, столешницей из кварцита, серым полом, душем с распашными дверями и белой столешницей - последний тренд
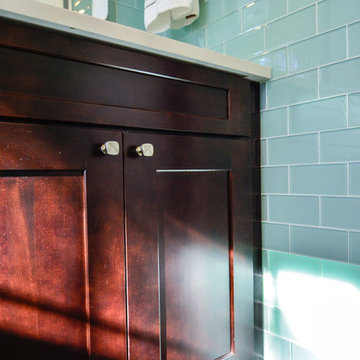
Cherry wood cabinetry beautifully contrast the glass subway wall tiles and slate floor tiles.
На фото: большая главная ванная комната в стиле модернизм с фасадами в стиле шейкер, темными деревянными фасадами, столешницей из кварцита, синей плиткой, стеклянной плиткой, полом из сланца, врезной раковиной, открытым душем и синими стенами с
На фото: большая главная ванная комната в стиле модернизм с фасадами в стиле шейкер, темными деревянными фасадами, столешницей из кварцита, синей плиткой, стеклянной плиткой, полом из сланца, врезной раковиной, открытым душем и синими стенами с
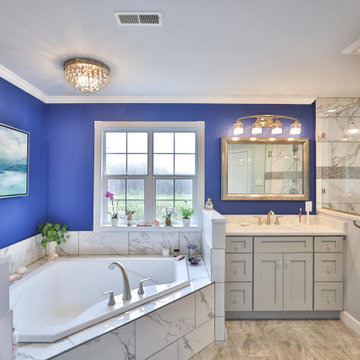
На фото: большая главная ванная комната в современном стиле с гидромассажной ванной, открытым душем, унитазом-моноблоком, синей плиткой, керамогранитной плиткой, полом из керамической плитки, монолитной раковиной, столешницей из кварцита, коричневым полом, душем с раздвижными дверями, тумбой под одну раковину, встроенной тумбой, серыми фасадами, синими стенами, белой столешницей и сиденьем для душа
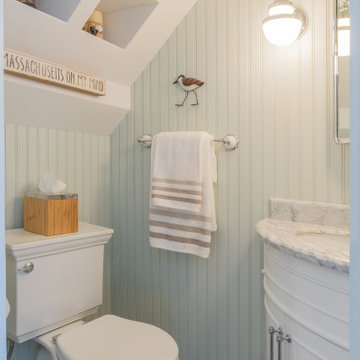
Compact and Unique with a Chic Sophisticated Style.
Пример оригинального дизайна: маленькая ванная комната в морском стиле с фасадами с декоративным кантом, белыми фасадами, унитазом-моноблоком, синими стенами, светлым паркетным полом, душевой кабиной, врезной раковиной, столешницей из кварцита, коричневым полом, тумбой под одну раковину, встроенной тумбой и деревянными стенами для на участке и в саду
Пример оригинального дизайна: маленькая ванная комната в морском стиле с фасадами с декоративным кантом, белыми фасадами, унитазом-моноблоком, синими стенами, светлым паркетным полом, душевой кабиной, врезной раковиной, столешницей из кварцита, коричневым полом, тумбой под одну раковину, встроенной тумбой и деревянными стенами для на участке и в саду
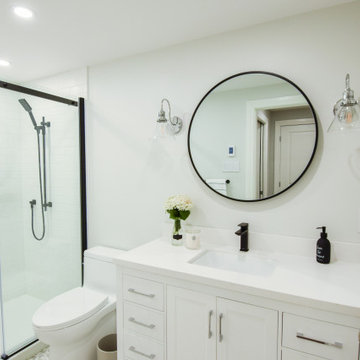
A beautiful farm house feel to this bathroom keeps it looking fun and fresh. Mixed black finishes with polished chrome for a unique and modern look. Mosaic floor tiles add charm in greys that are warm.
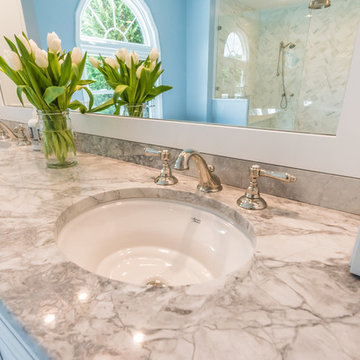
Gardner/Fox - Gardner/Fox completed this master suite renovation including a master bathroom expansion and renovation, and the creation of a walk-in closet. The new bathroom was doubled in size, after being combined with an unused walk-in closet. The new bathroom hosts a custom built-in vanity and storage, a 40 square-foot glass enclosed shower, and an Albert and Victoria free standing tub. The new closet was converted from a seldom used living space.
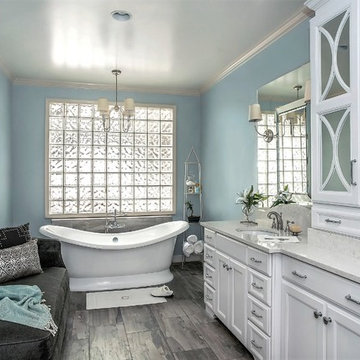
Идея дизайна: большая главная ванная комната в стиле неоклассика (современная классика) с фасадами с утопленной филенкой, белыми фасадами, синими стенами, полом из керамогранита, врезной раковиной, столешницей из кварцита и серым полом
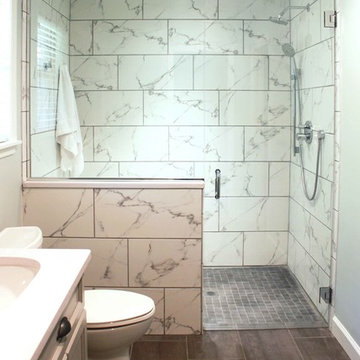
На фото: главная ванная комната среднего размера в стиле кантри с фасадами в стиле шейкер, серыми фасадами, душем без бортиков, унитазом-моноблоком, белой плиткой, керамической плиткой, синими стенами, полом из керамической плитки, врезной раковиной и столешницей из кварцита
Санузел с синими стенами и столешницей из кварцита – фото дизайна интерьера
6

