Санузел с синими стенами и черным полом – фото дизайна интерьера
Сортировать:
Бюджет
Сортировать:Популярное за сегодня
121 - 140 из 904 фото
1 из 3
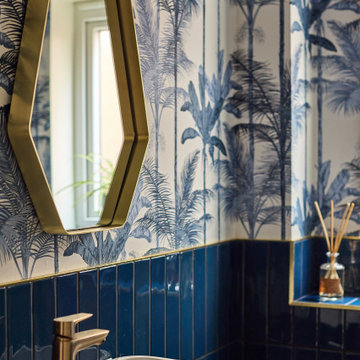
Colourful and bold downstairs cloakroom.
Свежая идея для дизайна: маленький совмещенный санузел в современном стиле с унитазом-моноблоком, синей плиткой, керамогранитной плиткой, синими стенами, полом из керамогранита, подвесной раковиной, черным полом, тумбой под одну раковину и обоями на стенах для на участке и в саду - отличное фото интерьера
Свежая идея для дизайна: маленький совмещенный санузел в современном стиле с унитазом-моноблоком, синей плиткой, керамогранитной плиткой, синими стенами, полом из керамогранита, подвесной раковиной, черным полом, тумбой под одну раковину и обоями на стенах для на участке и в саду - отличное фото интерьера
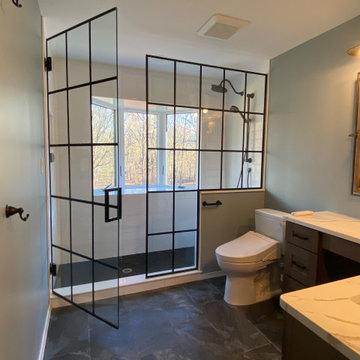
Пример оригинального дизайна: маленькая главная ванная комната в стиле кантри с фасадами в стиле шейкер, фасадами цвета дерева среднего тона, душем в нише, биде, синей плиткой, керамической плиткой, синими стенами, полом из керамической плитки, столешницей из искусственного кварца, черным полом, душем с распашными дверями, белой столешницей, нишей, тумбой под одну раковину и встроенной тумбой для на участке и в саду
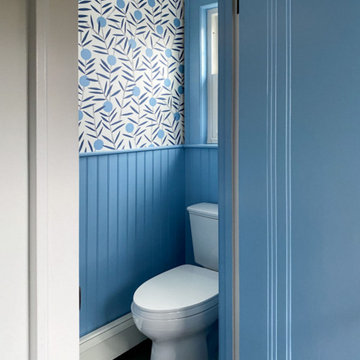
Powder room at Project Vintage Vibes in Medford, with Hygge & West "Bloom" wallpaper, and beadboard halfway up the wall, painted cornflower blue. Small corner sink, and recessed medicine cabinet.
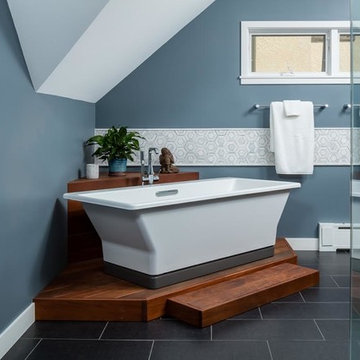
New tub features Ipe decking with removable step.
На фото: главная ванная комната среднего размера в современном стиле с плоскими фасадами, светлыми деревянными фасадами, отдельно стоящей ванной, душем без бортиков, синими стенами, настольной раковиной и черным полом с
На фото: главная ванная комната среднего размера в современном стиле с плоскими фасадами, светлыми деревянными фасадами, отдельно стоящей ванной, душем без бортиков, синими стенами, настольной раковиной и черным полом с
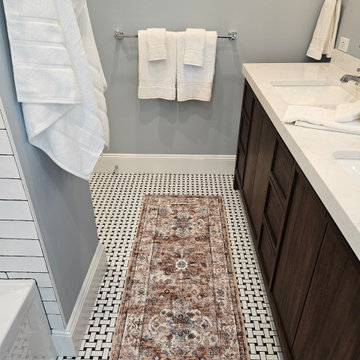
Modern Craftsman style bathroom with double vanity, tub & shower combination, linen storage, and updated functionalities that offer a gorgeous update to this 1927 home.
Photos by TI Concepts Corp
Designed by Tina Harvey
Built by Old World Craftsmen LLC
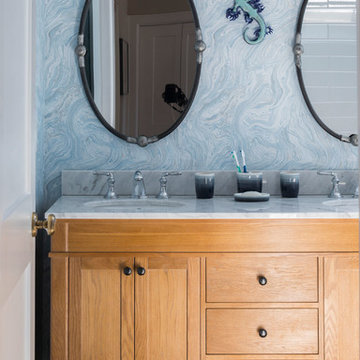
На фото: ванная комната в морском стиле с фасадами цвета дерева среднего тона, синими стенами, полом из мозаичной плитки, врезной раковиной, черным полом, белой столешницей и фасадами в стиле шейкер
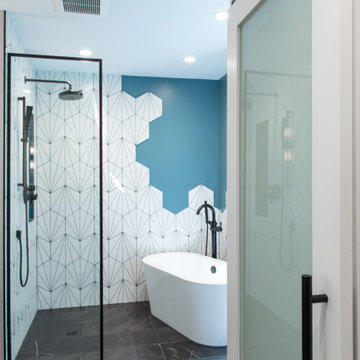
Источник вдохновения для домашнего уюта: большая главная ванная комната в стиле неоклассика (современная классика) с фасадами в стиле шейкер, светлыми деревянными фасадами, отдельно стоящей ванной, душевой комнатой, унитазом-моноблоком, белой плиткой, керамогранитной плиткой, синими стенами, полом из керамогранита, врезной раковиной, столешницей из искусственного кварца, черным полом, открытым душем, белой столешницей, нишей, тумбой под две раковины и напольной тумбой
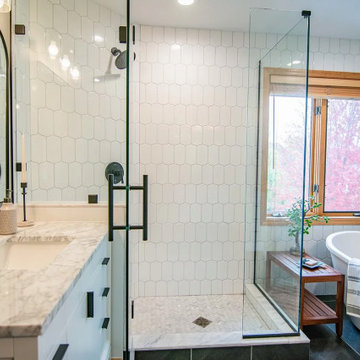
Hello new walk in shower, which is much larger than the original! New freestanding tub, with white vanity, black hardware, and black flooring. The shower tile has a beautiful character to it and the chevron shower base helps draw your eye both up and down.
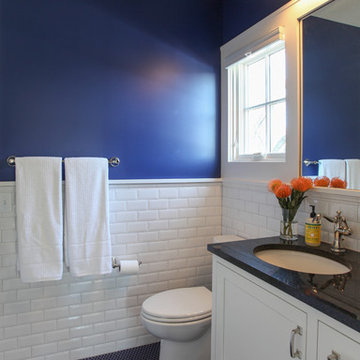
Weiler
Стильный дизайн: маленькая ванная комната в классическом стиле с фасадами в стиле шейкер, белыми фасадами, унитазом-моноблоком, белой плиткой, плиткой кабанчик, синими стенами, душевой кабиной, врезной раковиной, столешницей из искусственного камня, черным полом и черной столешницей для на участке и в саду - последний тренд
Стильный дизайн: маленькая ванная комната в классическом стиле с фасадами в стиле шейкер, белыми фасадами, унитазом-моноблоком, белой плиткой, плиткой кабанчик, синими стенами, душевой кабиной, врезной раковиной, столешницей из искусственного камня, черным полом и черной столешницей для на участке и в саду - последний тренд
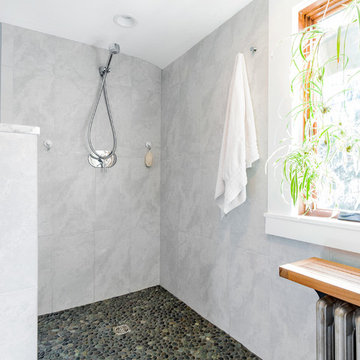
New Master Bath with open shower and pebble tile floor
Patrick Roger Photography
На фото: большая главная ванная комната в современном стиле с плоскими фасадами, белыми фасадами, открытым душем, унитазом-моноблоком, серой плиткой, белой плиткой, синими стенами, полом из галечной плитки, столешницей из кварцита, черным полом и открытым душем с
На фото: большая главная ванная комната в современном стиле с плоскими фасадами, белыми фасадами, открытым душем, унитазом-моноблоком, серой плиткой, белой плиткой, синими стенами, полом из галечной плитки, столешницей из кварцита, черным полом и открытым душем с
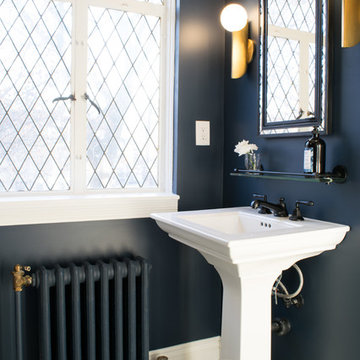
Стильный дизайн: главная ванная комната среднего размера в стиле модернизм с ванной на ножках, унитазом-моноблоком, синими стенами, полом из керамической плитки, раковиной с пьедесталом, черным полом и душем с распашными дверями - последний тренд
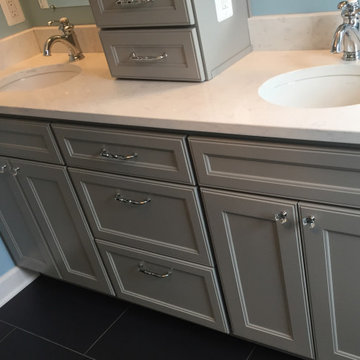
The cool blue and gray color palette of this master bath design creates a soothing space to unwind or get ready for the day. HomeCrest Brenner maple cabinetry in a gray finish includes a central tower cabinet that separates the two Kohler Caxton undermount sinks and adds extra storage. The Kohler Fairfax faucets complement the cabinetry hardware, as well as the Kohler towel bar, towel ring, and robe hooks. The Kohler Cimarron toilet has a built-in shelf above it and floor to ceiling glass shelves are built into a nook between the toilet and shower. The soothing shower includes Ice Gray Pebbles shower floor, a frameless custom enclosure from Maryland Shower, and a Q Quartz Calcatta Venice threshold, and a linear mosaic tile trim. The bathroom design also includes a pocket door, plus wall sconces and a pendant light that add sparkle to the room.
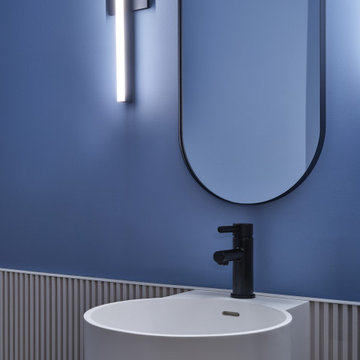
Стильный дизайн: туалет в современном стиле с белыми фасадами, унитазом-моноблоком, синей плиткой, синими стенами, полом из керамогранита, подвесной раковиной, черным полом, подвесной тумбой и панелями на части стены - последний тренд
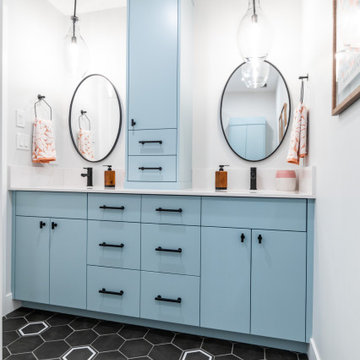
Пример оригинального дизайна: детская ванная комната среднего размера в стиле модернизм с плоскими фасадами, синими фасадами, накладной ванной, душем над ванной, унитазом-моноблоком, белой плиткой, керамической плиткой, синими стенами, полом из керамогранита, врезной раковиной, столешницей из искусственного кварца, черным полом, шторкой для ванной, белой столешницей, тумбой под две раковины и встроенной тумбой
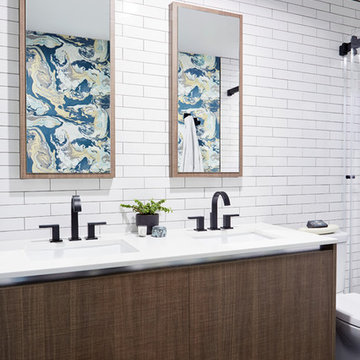
The original ensuite bathroom in this condominium required renovations to replace problematic Kitec plumbing. The layout in the space remained the same, but improvements were made to address certain design challenges with lighting, automation, and space. The aim was to create a modern bathroom design with textured wood features, and the feel of metallic black accents.
A number of prominent changes were made to improve the use of space. The original entry, a left-handed door swinging into the bathroom, was replaced. It interfered with the vanity clear floor space. It also made the use of the bathroom difficult when two users were present. It was changed to a soft closing pocket door. To avoid losing space it was installed by creating a wall cavity on the outside of the bathroom. This door also included frosted glass panels to allow natural light into the space. Double sliding glass shower doors were also installed to address access issues to the shower valve.
Storage improvements included the installation of dual inset medicine cabinets, and pull out drawers within the wall hung vanity. The depth of the medicine cabinets were extended outwards, and this nice detail was finished with a textured wood finish. The addition of the wall hung vanity also created the feeling of more space beneath the units and allowed for under cabinet lighting.
Lighting and automation improvements included the addition of HUE LED lighting. This was done by installing two shower pot lights, a 6” main potlight, and under cabinet lighting. These are all controlled by the Philips Hue App that programs routines, scenes, and other settings.
Some of the other highlights of this modern bathroom include dark grout, which contrasts nicely with the elongated white tile, a thermostatic shower system, herringbone textured porcelain floor tile, and a Schluter Kerdi waterproofing shower system. This bathroom is made most unique though with the choice of wallpaper, which can be described as modern luxury, a graphic take on agate stone patterns with metallic embellishments.
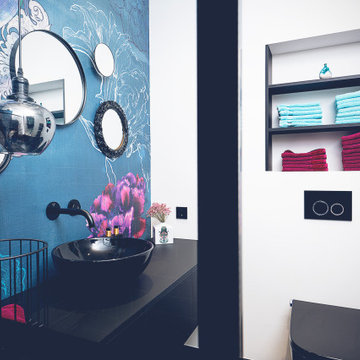
Die Kostümbildnerin Edith Head wurde 35 mal zu ihren Lebzeiten für den Oscar „Best Costume Design“ nominiert, den sie auch acht mal gewinnen konnte. Mit ihrer Erfahrung in der Verwendung von Farben und deren Wirkung stand sie besonders der Farbe Blau kritisch gegenüber und verwies darauf, dass es bei dieser Farbe besonders auf die Nuance ankommt, da unterschiedliche Blautöne sich schnell untereinander beißen können. So forderte besonders dieses Farbkonzept größte Genauigkeit und Mut in der Umsetzung.
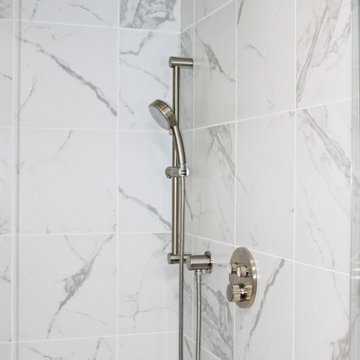
This South Shore of Boston client approached the team of Renovisions to remodel her existing basement bathroom. This bath, with an outdated fiberglass shower stall was cracked and leaking into the concrete floor below. The room had inadequate storage, was dark and did not boost this home’s overall market value.
It was definitely time for a Renovision and the client was excited to get started! She was looking forward to sharing the new space with guests that stay at her home and use the bathroom often.
Working alongside this client was fun and productive as great design and product choices were selected together. In the design process, Renovisions presented a unique idea; using the basement foundation ledge for a shelf that ran into the shower area, gaining extra space for shampoos and soaps, eliminating the need for a niche. Another great idea was to implement a Grohe Smart Control valve which brings this shower experience to another level; they can choose ways to spray with the right degree of warmth. The stunning stream-lined shower trims in brushed nickel finish match the style and finish on the single-lever vanity faucet.
The contrasting dark grey, large format porcelain floor tile’s texture resembles a linen-look pattern the client requested while complimenting the darker veining in the quartz curb, shelf and vanity countertop.
The Carrera-look porcelain shower wall tiles boast no-maintenance and provides a clean, brighter appeal seen through the beautiful custom shower glass enclosure. We lightened up the bath with a light blue paint color which added a fresh look, giving the illusion of a bigger space.
As you can see, with the right colors, textures and accessories, we transformed this basement bath from Drab to Fab. The client was thrilled with her basement Renovision, a true Breath of Fresh Flair’!
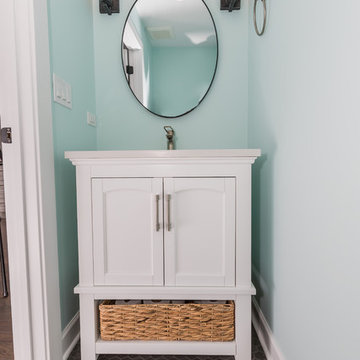
Источник вдохновения для домашнего уюта: маленькая ванная комната с белыми фасадами, унитазом-моноблоком, синими стенами, врезной раковиной, мраморной столешницей, черным полом, белой столешницей, тумбой под одну раковину и напольной тумбой для на участке и в саду
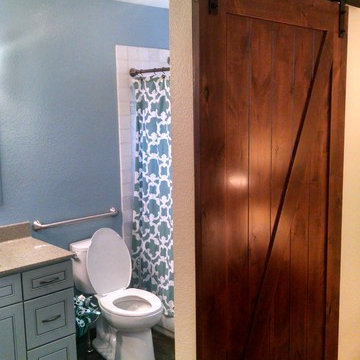
Industrial barn door with bulky hardware
Источник вдохновения для домашнего уюта: маленький туалет в стиле лофт с фасадами с декоративным кантом, синими фасадами, раздельным унитазом, керамогранитной плиткой, синими стенами, полом из сланца, врезной раковиной, столешницей из искусственного кварца, черным полом и коричневой столешницей для на участке и в саду
Источник вдохновения для домашнего уюта: маленький туалет в стиле лофт с фасадами с декоративным кантом, синими фасадами, раздельным унитазом, керамогранитной плиткой, синими стенами, полом из сланца, врезной раковиной, столешницей из искусственного кварца, черным полом и коричневой столешницей для на участке и в саду
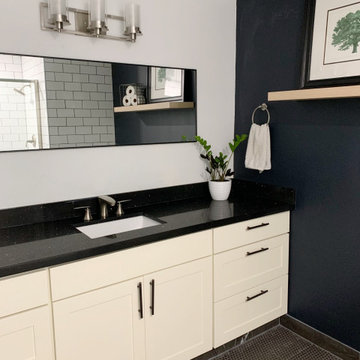
Свежая идея для дизайна: ванная комната в современном стиле с фасадами в стиле шейкер, белыми фасадами, душем в нише, унитазом-моноблоком, белой плиткой, плиткой кабанчик, синими стенами, полом из мозаичной плитки, накладной раковиной, столешницей из кварцита, черным полом, душем с раздвижными дверями, черной столешницей, тумбой под одну раковину и встроенной тумбой - отличное фото интерьера
Санузел с синими стенами и черным полом – фото дизайна интерьера
7

