Санузел с синими стенами и черным полом – фото дизайна интерьера
Сортировать:
Бюджет
Сортировать:Популярное за сегодня
61 - 80 из 904 фото
1 из 3
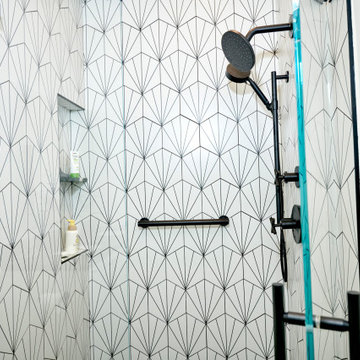
Bold Bathroom with statement tile and black grout. Creates a bold statement for this room.
Пример оригинального дизайна: детская ванная комната среднего размера в стиле неоклассика (современная классика) с плоскими фасадами, черными фасадами, душем в нише, унитазом-моноблоком, синей плиткой, керамической плиткой, синими стенами, полом из цементной плитки, врезной раковиной, столешницей из гранита, черным полом, душем с раздвижными дверями, черной столешницей, нишей, тумбой под одну раковину и напольной тумбой
Пример оригинального дизайна: детская ванная комната среднего размера в стиле неоклассика (современная классика) с плоскими фасадами, черными фасадами, душем в нише, унитазом-моноблоком, синей плиткой, керамической плиткой, синими стенами, полом из цементной плитки, врезной раковиной, столешницей из гранита, черным полом, душем с раздвижными дверями, черной столешницей, нишей, тумбой под одну раковину и напольной тумбой
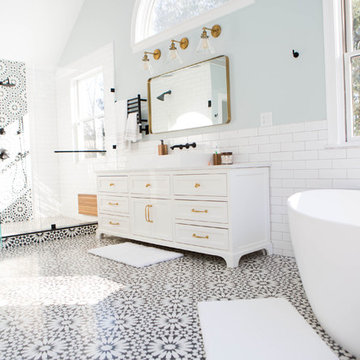
Unique black and white master suite with a vivid Moroccan influence.Bold Cement tiles used for the floor and shower accent give the room energy. Classic 3x9 subway tiles on the walls keep the space feeling light and airy. A mix media of matte black fixtures and satin brass hardware provided a hint of glamour. The clean aesthetic of the white vessel Sinks and freestanding tub balance the space.
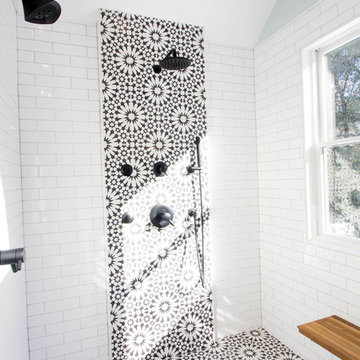
Unique black and white master suite with a vivid Moroccan influence.Bold Cement tiles used for the floor and shower accent give the room energy. Classic 3x9 subway tiles on the walls keep the space feeling light and airy. A mix media of matte black fixtures and satin brass hardware provided a hint of glamour. The clean aesthetic of the white vessel Sinks and freestanding tub balance the space.

Adding new maser bedroom with master bathroom to existing house.
New walking shower with frameless glass door and rain shower head.
Стильный дизайн: большая главная ванная комната в современном стиле с белыми фасадами, открытым душем, раздельным унитазом, белой плиткой, мраморной плиткой, полом из сланца, врезной раковиной, мраморной столешницей, черным полом, открытым душем, серой столешницей, синими стенами, фасадами островного типа, нишей, сиденьем для душа, тумбой под две раковины и встроенной тумбой - последний тренд
Стильный дизайн: большая главная ванная комната в современном стиле с белыми фасадами, открытым душем, раздельным унитазом, белой плиткой, мраморной плиткой, полом из сланца, врезной раковиной, мраморной столешницей, черным полом, открытым душем, серой столешницей, синими стенами, фасадами островного типа, нишей, сиденьем для душа, тумбой под две раковины и встроенной тумбой - последний тренд

Design and Photography by I SPY DIY
Стильный дизайн: ванная комната в стиле неоклассика (современная классика) с плоскими фасадами, синими фасадами, душем без бортиков, синей плиткой, синими стенами, полом из мозаичной плитки, врезной раковиной, черным полом, открытым душем, белой столешницей, тумбой под одну раковину и напольной тумбой - последний тренд
Стильный дизайн: ванная комната в стиле неоклассика (современная классика) с плоскими фасадами, синими фасадами, душем без бортиков, синей плиткой, синими стенами, полом из мозаичной плитки, врезной раковиной, черным полом, открытым душем, белой столешницей, тумбой под одну раковину и напольной тумбой - последний тренд
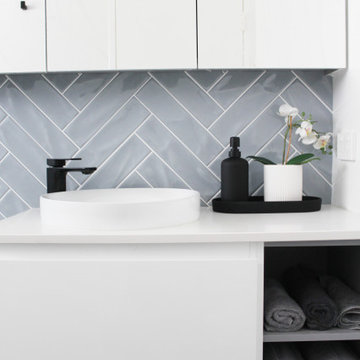
На фото: ванная комната среднего размера в стиле модернизм с плоскими фасадами, белыми фасадами, открытым душем, унитазом-моноблоком, синими стенами, полом из керамогранита, душевой кабиной, настольной раковиной, столешницей из меди, черным полом, открытым душем, белой столешницей, тумбой под одну раковину и подвесной тумбой с
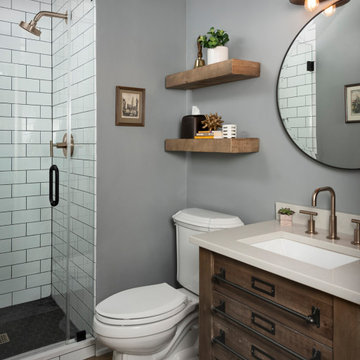
Photography by Picture Perfect House
Свежая идея для дизайна: ванная комната среднего размера в стиле лофт с фасадами цвета дерева среднего тона, раздельным унитазом, белой плиткой, керамической плиткой, синими стенами, полом из керамогранита, душевой кабиной, врезной раковиной, столешницей из искусственного кварца, черным полом, душем с распашными дверями, серой столешницей, тумбой под одну раковину и напольной тумбой - отличное фото интерьера
Свежая идея для дизайна: ванная комната среднего размера в стиле лофт с фасадами цвета дерева среднего тона, раздельным унитазом, белой плиткой, керамической плиткой, синими стенами, полом из керамогранита, душевой кабиной, врезной раковиной, столешницей из искусственного кварца, черным полом, душем с распашными дверями, серой столешницей, тумбой под одну раковину и напольной тумбой - отличное фото интерьера
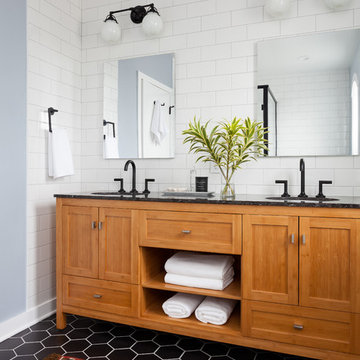
Стильный дизайн: главная ванная комната среднего размера в стиле фьюжн с фасадами в стиле шейкер, светлыми деревянными фасадами, унитазом-моноблоком, белой плиткой, керамической плиткой, синими стенами, полом из керамогранита, врезной раковиной, столешницей из искусственного кварца, черным полом, душем с распашными дверями и черной столешницей - последний тренд
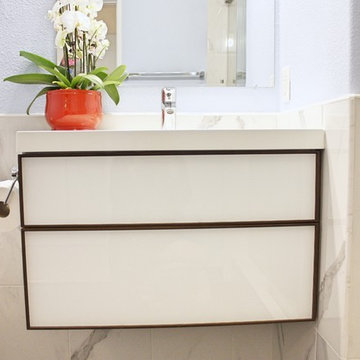
Свежая идея для дизайна: главная ванная комната среднего размера в современном стиле с стеклянными фасадами, белыми фасадами, душем в нише, раздельным унитазом, черно-белой плиткой, керамогранитной плиткой, синими стенами, полом из керамогранита, монолитной раковиной, столешницей из искусственного камня, черным полом и душем с раздвижными дверями - отличное фото интерьера

Photographer: Ashley Avila Photography
Builder: Colonial Builders - Tim Schollart
Interior Designer: Laura Davidson
This large estate house was carefully crafted to compliment the rolling hillsides of the Midwest. Horizontal board & batten facades are sheltered by long runs of hipped roofs and are divided down the middle by the homes singular gabled wall. At the foyer, this gable takes the form of a classic three-part archway.
Going through the archway and into the interior, reveals a stunning see-through fireplace surround with raised natural stone hearth and rustic mantel beams. Subtle earth-toned wall colors, white trim, and natural wood floors serve as a perfect canvas to showcase patterned upholstery, black hardware, and colorful paintings. The kitchen and dining room occupies the space to the left of the foyer and living room and is connected to two garages through a more secluded mudroom and half bath. Off to the rear and adjacent to the kitchen is a screened porch that features a stone fireplace and stunning sunset views.
Occupying the space to the right of the living room and foyer is an understated master suite and spacious study featuring custom cabinets with diagonal bracing. The master bedroom’s en suite has a herringbone patterned marble floor, crisp white custom vanities, and access to a his and hers dressing area.
The four upstairs bedrooms are divided into pairs on either side of the living room balcony. Downstairs, the terraced landscaping exposes the family room and refreshment area to stunning views of the rear yard. The two remaining bedrooms in the lower level each have access to an en suite bathroom.

photos by William Quarles
На фото: главная ванная комната среднего размера в классическом стиле с врезной раковиной, фасадами с утопленной филенкой, серыми фасадами, серой плиткой, синими стенами, черным полом и мраморной столешницей
На фото: главная ванная комната среднего размера в классическом стиле с врезной раковиной, фасадами с утопленной филенкой, серыми фасадами, серой плиткой, синими стенами, черным полом и мраморной столешницей
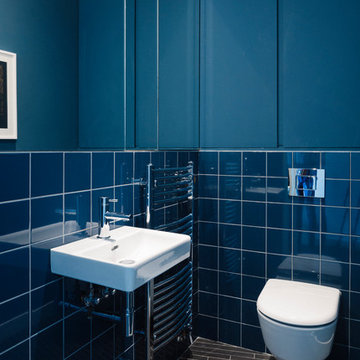
Ground floor WC.
Photograph © Tim Crocker
Источник вдохновения для домашнего уюта: маленький туалет в современном стиле с инсталляцией, синей плиткой, керамогранитной плиткой, синими стенами, полом из керамогранита, подвесной раковиной и черным полом для на участке и в саду
Источник вдохновения для домашнего уюта: маленький туалет в современном стиле с инсталляцией, синей плиткой, керамогранитной плиткой, синими стенами, полом из керамогранита, подвесной раковиной и черным полом для на участке и в саду
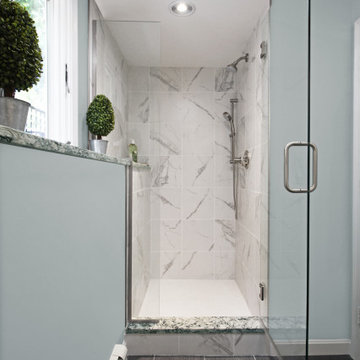
This South Shore of Boston client approached the team of Renovisions to remodel her existing basement bathroom. This bath, with an outdated fiberglass shower stall was cracked and leaking into the concrete floor below. The room had inadequate storage, was dark and did not boost this home’s overall market value.
It was definitely time for a Renovision and the client was excited to get started! She was looking forward to sharing the new space with guests that stay at her home and use the bathroom often.
Working alongside this client was fun and productive as great design and product choices were selected together. In the design process, Renovisions presented a unique idea; using the basement foundation ledge for a shelf that ran into the shower area, gaining extra space for shampoos and soaps, eliminating the need for a niche. Another great idea was to implement a Grohe Smart Control valve which brings this shower experience to another level; they can choose ways to spray with the right degree of warmth. The stunning stream-lined shower trims in brushed nickel finish match the style and finish on the single-lever vanity faucet.
The contrasting dark grey, large format porcelain floor tile’s texture resembles a linen-look pattern the client requested while complimenting the darker veining in the quartz curb, shelf and vanity countertop.
The Carrera-look porcelain shower wall tiles boast no-maintenance and provides a clean, brighter appeal seen through the beautiful custom shower glass enclosure. We lightened up the bath with a light blue paint color which added a fresh look, giving the illusion of a bigger space.
As you can see, with the right colors, textures and accessories, we transformed this basement bath from Drab to Fab. The client was thrilled with her basement Renovision, a true Breath of Fresh Flair’!
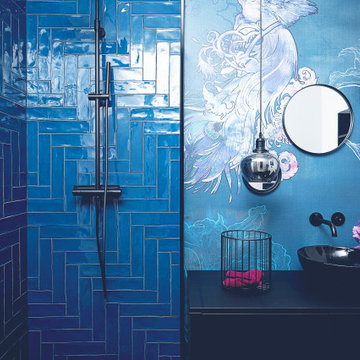
Die Kostümbildnerin Edith Head wurde 35 mal zu ihren Lebzeiten für den Oscar „Best Costume Design“ nominiert, den sie auch acht mal gewinnen konnte. Mit ihrer Erfahrung in der Verwendung von Farben und deren Wirkung stand sie besonders der Farbe Blau kritisch gegenüber und verwies darauf, dass es bei dieser Farbe besonders auf die Nuance ankommt, da unterschiedliche Blautöne sich schnell untereinander beißen können. So forderte besonders dieses Farbkonzept größte Genauigkeit und Mut in der Umsetzung.
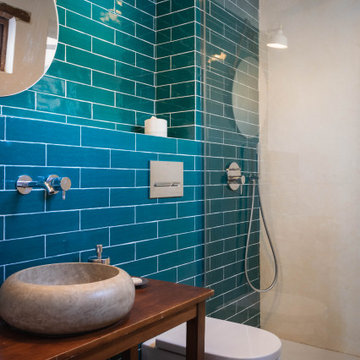
Vista del baño con ducha abierta, inodoro Roca y pila de piedra con soporte de madera.
Свежая идея для дизайна: маленькая главная ванная комната в стиле рустика с бежевыми фасадами, душевой комнатой, унитазом-моноблоком, синей плиткой, синими стенами, полом из керамической плитки, настольной раковиной, столешницей из дерева, черным полом, нишей, тумбой под одну раковину и встроенной тумбой для на участке и в саду - отличное фото интерьера
Свежая идея для дизайна: маленькая главная ванная комната в стиле рустика с бежевыми фасадами, душевой комнатой, унитазом-моноблоком, синей плиткой, синими стенами, полом из керамической плитки, настольной раковиной, столешницей из дерева, черным полом, нишей, тумбой под одну раковину и встроенной тумбой для на участке и в саду - отличное фото интерьера

A bright bathroom remodel and refurbishment. The clients wanted a lot of storage, a good size bath and a walk in wet room shower which we delivered. Their love of blue was noted and we accented it with yellow, teak furniture and funky black tapware
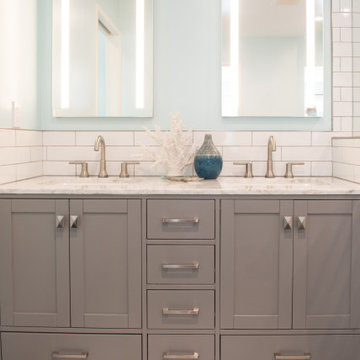
На фото: главный совмещенный санузел среднего размера в морском стиле с серыми фасадами, отдельно стоящей ванной, душем без бортиков, белой плиткой, синими стенами, полом из мозаичной плитки, накладной раковиной, мраморной столешницей, черным полом, душем с распашными дверями, разноцветной столешницей, тумбой под две раковины и напольной тумбой
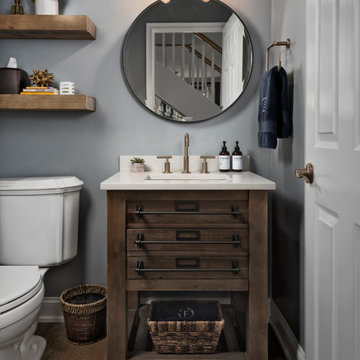
Photography by Picture Perfect House
Стильный дизайн: ванная комната среднего размера в стиле лофт с фасадами цвета дерева среднего тона, раздельным унитазом, белой плиткой, керамической плиткой, синими стенами, полом из керамогранита, душевой кабиной, врезной раковиной, столешницей из искусственного кварца, черным полом, душем с распашными дверями, серой столешницей, тумбой под одну раковину и напольной тумбой - последний тренд
Стильный дизайн: ванная комната среднего размера в стиле лофт с фасадами цвета дерева среднего тона, раздельным унитазом, белой плиткой, керамической плиткой, синими стенами, полом из керамогранита, душевой кабиной, врезной раковиной, столешницей из искусственного кварца, черным полом, душем с распашными дверями, серой столешницей, тумбой под одну раковину и напольной тумбой - последний тренд
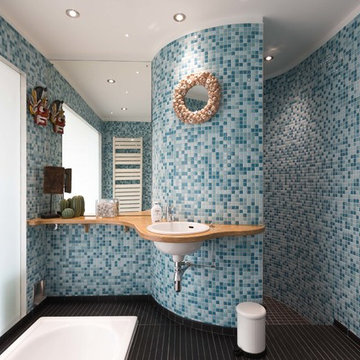
Philip Raymond
Источник вдохновения для домашнего уюта: главная ванная комната среднего размера в современном стиле с синей плиткой, плиткой мозаикой, синими стенами, полом из керамической плитки, столешницей из дерева, черным полом, бежевой столешницей и накладной раковиной
Источник вдохновения для домашнего уюта: главная ванная комната среднего размера в современном стиле с синей плиткой, плиткой мозаикой, синими стенами, полом из керамической плитки, столешницей из дерева, черным полом, бежевой столешницей и накладной раковиной

copyright Ben Quinton
На фото: маленькая главная ванная комната в стиле неоклассика (современная классика) с открытым душем, инсталляцией, синей плиткой, керамогранитной плиткой, синими стенами, мраморным полом, раковиной с пьедесталом, черным полом, открытым душем, нишей, тумбой под одну раковину и напольной тумбой для на участке и в саду с
На фото: маленькая главная ванная комната в стиле неоклассика (современная классика) с открытым душем, инсталляцией, синей плиткой, керамогранитной плиткой, синими стенами, мраморным полом, раковиной с пьедесталом, черным полом, открытым душем, нишей, тумбой под одну раковину и напольной тумбой для на участке и в саду с
Санузел с синими стенами и черным полом – фото дизайна интерьера
4

