Санузел с синими фасадами и зеленой плиткой – фото дизайна интерьера
Сортировать:
Бюджет
Сортировать:Популярное за сегодня
101 - 120 из 203 фото
1 из 3
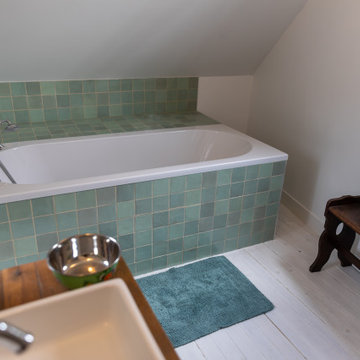
На фото: главная ванная комната среднего размера в стиле кантри с фасадами с декоративным кантом, синими фасадами, полновстраиваемой ванной, душем над ванной, раздельным унитазом, зеленой плиткой, керамической плиткой, белыми стенами, деревянным полом, настольной раковиной, столешницей из дерева, белым полом, открытым душем, бежевой столешницей, окном, тумбой под одну раковину и напольной тумбой
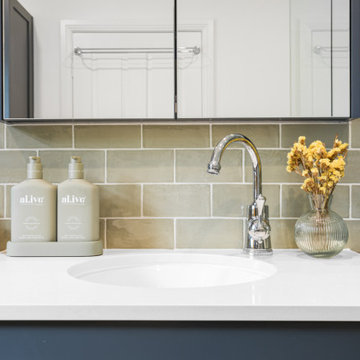
A combined bathroom and laundry with a provincial style.
Пример оригинального дизайна: главная ванная комната среднего размера со стиральной машиной с фасадами в стиле шейкер, синими фасадами, угловым душем, раздельным унитазом, зеленой плиткой, белыми стенами, врезной раковиной, разноцветным полом, душем с распашными дверями, белой столешницей, тумбой под одну раковину и напольной тумбой
Пример оригинального дизайна: главная ванная комната среднего размера со стиральной машиной с фасадами в стиле шейкер, синими фасадами, угловым душем, раздельным унитазом, зеленой плиткой, белыми стенами, врезной раковиной, разноцветным полом, душем с распашными дверями, белой столешницей, тумбой под одну раковину и напольной тумбой
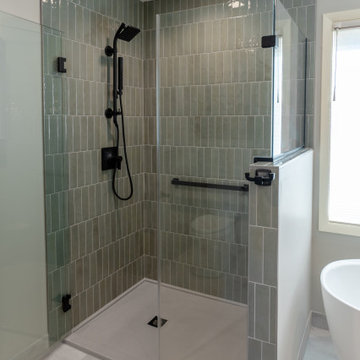
The shower is accompanied by KOHLER accessories, a corner bench, grab bar, and niche.
Стильный дизайн: большая главная ванная комната в классическом стиле с фасадами с утопленной филенкой, синими фасадами, угловой ванной, душем в нише, раздельным унитазом, зеленой плиткой, керамической плиткой, серыми стенами, полом из керамической плитки, врезной раковиной, столешницей из искусственного кварца, серым полом, душем с распашными дверями, белой столешницей, нишей, тумбой под две раковины и встроенной тумбой - последний тренд
Стильный дизайн: большая главная ванная комната в классическом стиле с фасадами с утопленной филенкой, синими фасадами, угловой ванной, душем в нише, раздельным унитазом, зеленой плиткой, керамической плиткой, серыми стенами, полом из керамической плитки, врезной раковиной, столешницей из искусственного кварца, серым полом, душем с распашными дверями, белой столешницей, нишей, тумбой под две раковины и встроенной тумбой - последний тренд
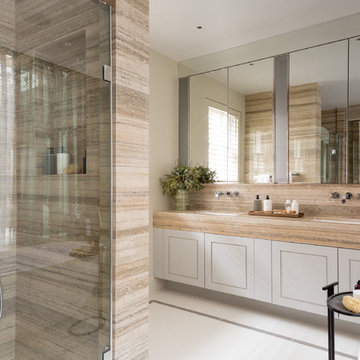
Пример оригинального дизайна: большая главная ванная комната в стиле модернизм с фасадами с утопленной филенкой, синими фасадами, отдельно стоящей ванной, двойным душем, инсталляцией, зеленой плиткой, мраморной плиткой, зелеными стенами, полом из керамогранита, монолитной раковиной, мраморной столешницей, белым полом, душем с распашными дверями и зеленой столешницей
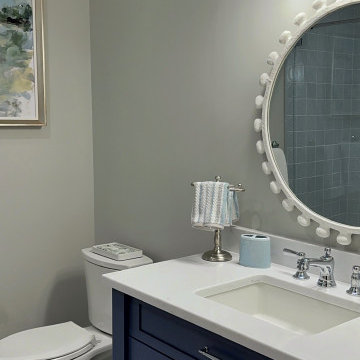
Пример оригинального дизайна: большая детская ванная комната в современном стиле с фасадами в стиле шейкер, синими фасадами, накладной ванной, душем над ванной, унитазом-моноблоком, зеленой плиткой, керамической плиткой, серыми стенами, полом из керамогранита, врезной раковиной, столешницей из искусственного кварца, бежевым полом, душем с раздвижными дверями, белой столешницей, тумбой под одну раковину и встроенной тумбой
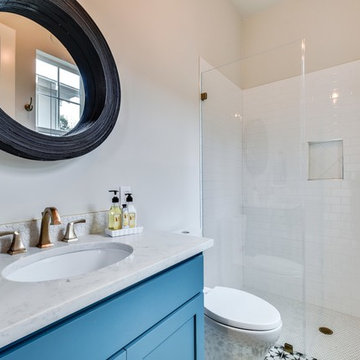
A spin on a modern farmhouse, this three story home features bright and airy materials to highlight the architecture in this new construction collaboration with RiverCity Homes and TwentySix Interiors. TwentySix designs throughout Austin and the surrounding areas, with a strong emphasis on livability and timeless interiors. For more about our firm, click here: https://www.twentysixinteriors.com/
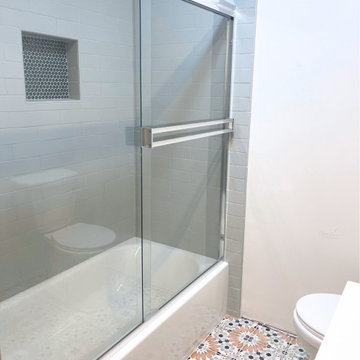
Construction: Coastal Home Construction Inc
Design: Wren Home Styling
Источник вдохновения для домашнего уюта: детская ванная комната с синими фасадами, душем над ванной, зеленой плиткой, плиткой кабанчик, разноцветным полом, душем с раздвижными дверями, тумбой под одну раковину и напольной тумбой
Источник вдохновения для домашнего уюта: детская ванная комната с синими фасадами, душем над ванной, зеленой плиткой, плиткой кабанчик, разноцветным полом, душем с раздвижными дверями, тумбой под одну раковину и напольной тумбой
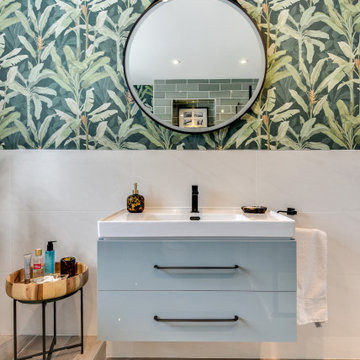
Luscious Bathroom in Storrington, West Sussex
A luscious green bathroom design is complemented by matt black accents and unique platform for a feature bath.
The Brief
The aim of this project was to transform a former bedroom into a contemporary family bathroom, complete with a walk-in shower and freestanding bath.
This Storrington client had some strong design ideas, favouring a green theme with contemporary additions to modernise the space.
Storage was also a key design element. To help minimise clutter and create space for decorative items an inventive solution was required.
Design Elements
The design utilises some key desirables from the client as well as some clever suggestions from our bathroom designer Martin.
The green theme has been deployed spectacularly, with metro tiles utilised as a strong accent within the shower area and multiple storage niches. All other walls make use of neutral matt white tiles at half height, with William Morris wallpaper used as a leafy and natural addition to the space.
A freestanding bath has been placed central to the window as a focal point. The bathing area is raised to create separation within the room, and three pendant lights fitted above help to create a relaxing ambience for bathing.
Special Inclusions
Storage was an important part of the design.
A wall hung storage unit has been chosen in a Fjord Green Gloss finish, which works well with green tiling and the wallpaper choice. Elsewhere plenty of storage niches feature within the room. These add storage for everyday essentials, decorative items, and conceal items the client may not want on display.
A sizeable walk-in shower was also required as part of the renovation, with designer Martin opting for a Crosswater enclosure in a matt black finish. The matt black finish teams well with other accents in the room like the Vado brassware and Eastbrook towel rail.
Project Highlight
The platformed bathing area is a great highlight of this family bathroom space.
It delivers upon the freestanding bath requirement of the brief, with soothing lighting additions that elevate the design. Wood-effect porcelain floor tiling adds an additional natural element to this renovation.
The End Result
The end result is a complete transformation from the former bedroom that utilised this space.
The client and our designer Martin have combined multiple great finishes and design ideas to create a dramatic and contemporary, yet functional, family bathroom space.
Discover how our expert designers can transform your own bathroom with a free design appointment and quotation. Arrange a free appointment in showroom or online.
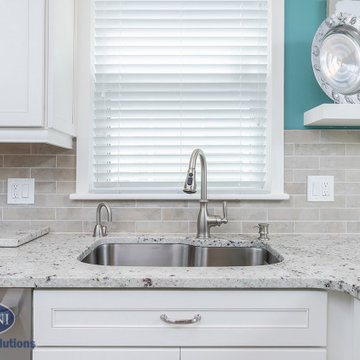
Shore home remodel - Kitchen & Bathroom
Источник вдохновения для домашнего уюта: маленькая ванная комната в морском стиле с синими фасадами, зеленой плиткой, керамической плиткой, синими стенами, монолитной раковиной, синим полом, душем с раздвижными дверями, тумбой под одну раковину и напольной тумбой для на участке и в саду
Источник вдохновения для домашнего уюта: маленькая ванная комната в морском стиле с синими фасадами, зеленой плиткой, керамической плиткой, синими стенами, монолитной раковиной, синим полом, душем с раздвижными дверями, тумбой под одну раковину и напольной тумбой для на участке и в саду
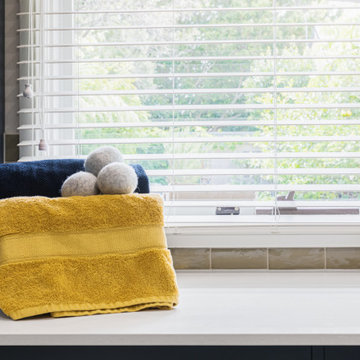
A combined bathroom and laundry with a provincial style.
На фото: главная ванная комната среднего размера со стиральной машиной с фасадами в стиле шейкер, синими фасадами, угловым душем, раздельным унитазом, зеленой плиткой, белыми стенами, врезной раковиной, разноцветным полом, душем с распашными дверями, белой столешницей, тумбой под одну раковину и напольной тумбой
На фото: главная ванная комната среднего размера со стиральной машиной с фасадами в стиле шейкер, синими фасадами, угловым душем, раздельным унитазом, зеленой плиткой, белыми стенами, врезной раковиной, разноцветным полом, душем с распашными дверями, белой столешницей, тумбой под одну раковину и напольной тумбой
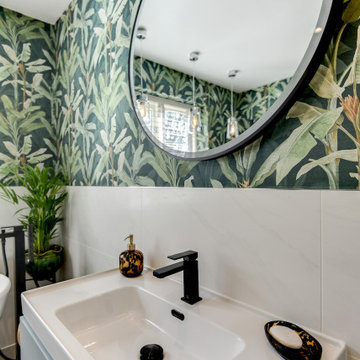
Luscious Bathroom in Storrington, West Sussex
A luscious green bathroom design is complemented by matt black accents and unique platform for a feature bath.
The Brief
The aim of this project was to transform a former bedroom into a contemporary family bathroom, complete with a walk-in shower and freestanding bath.
This Storrington client had some strong design ideas, favouring a green theme with contemporary additions to modernise the space.
Storage was also a key design element. To help minimise clutter and create space for decorative items an inventive solution was required.
Design Elements
The design utilises some key desirables from the client as well as some clever suggestions from our bathroom designer Martin.
The green theme has been deployed spectacularly, with metro tiles utilised as a strong accent within the shower area and multiple storage niches. All other walls make use of neutral matt white tiles at half height, with William Morris wallpaper used as a leafy and natural addition to the space.
A freestanding bath has been placed central to the window as a focal point. The bathing area is raised to create separation within the room, and three pendant lights fitted above help to create a relaxing ambience for bathing.
Special Inclusions
Storage was an important part of the design.
A wall hung storage unit has been chosen in a Fjord Green Gloss finish, which works well with green tiling and the wallpaper choice. Elsewhere plenty of storage niches feature within the room. These add storage for everyday essentials, decorative items, and conceal items the client may not want on display.
A sizeable walk-in shower was also required as part of the renovation, with designer Martin opting for a Crosswater enclosure in a matt black finish. The matt black finish teams well with other accents in the room like the Vado brassware and Eastbrook towel rail.
Project Highlight
The platformed bathing area is a great highlight of this family bathroom space.
It delivers upon the freestanding bath requirement of the brief, with soothing lighting additions that elevate the design. Wood-effect porcelain floor tiling adds an additional natural element to this renovation.
The End Result
The end result is a complete transformation from the former bedroom that utilised this space.
The client and our designer Martin have combined multiple great finishes and design ideas to create a dramatic and contemporary, yet functional, family bathroom space.
Discover how our expert designers can transform your own bathroom with a free design appointment and quotation. Arrange a free appointment in showroom or online.
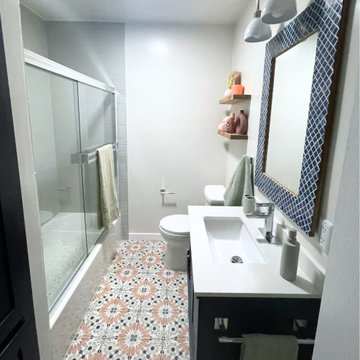
Пример оригинального дизайна: детская ванная комната с синими фасадами, душем над ванной, зеленой плиткой, плиткой кабанчик, столешницей из искусственного кварца, разноцветным полом, душем с раздвижными дверями, белой столешницей, тумбой под одну раковину и напольной тумбой
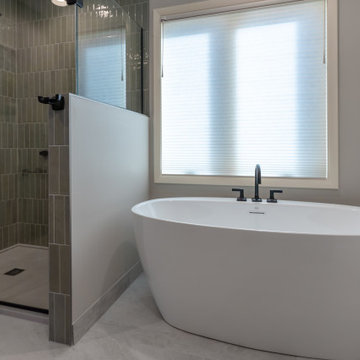
The freestanding tub is one you'll never want to get out of!
Идея дизайна: большая главная ванная комната в классическом стиле с фасадами с утопленной филенкой, синими фасадами, угловой ванной, душем в нише, раздельным унитазом, зеленой плиткой, керамической плиткой, серыми стенами, полом из керамической плитки, врезной раковиной, столешницей из искусственного кварца, серым полом, душем с распашными дверями, белой столешницей, нишей, тумбой под две раковины и встроенной тумбой
Идея дизайна: большая главная ванная комната в классическом стиле с фасадами с утопленной филенкой, синими фасадами, угловой ванной, душем в нише, раздельным унитазом, зеленой плиткой, керамической плиткой, серыми стенами, полом из керамической плитки, врезной раковиной, столешницей из искусственного кварца, серым полом, душем с распашными дверями, белой столешницей, нишей, тумбой под две раковины и встроенной тумбой
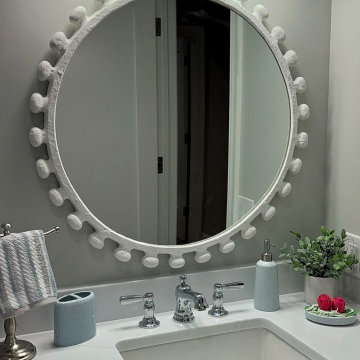
Источник вдохновения для домашнего уюта: большая детская ванная комната в современном стиле с фасадами в стиле шейкер, синими фасадами, накладной ванной, душем над ванной, унитазом-моноблоком, зеленой плиткой, керамической плиткой, серыми стенами, полом из керамогранита, врезной раковиной, столешницей из искусственного кварца, бежевым полом, душем с раздвижными дверями, белой столешницей, тумбой под одну раковину и встроенной тумбой
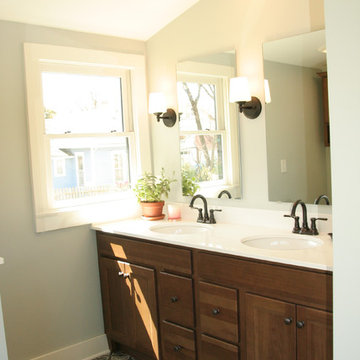
2nd Floor Kids Bathroom, 2 rooms help make morning routines more efficient. By placing the commode and tub/shower in separate space, it allows for another person to get ready at the vanity.
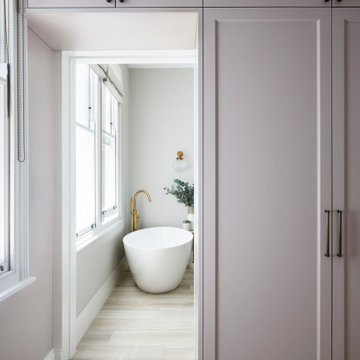
Looking through from the principle dressing room area, this bespoke joinery elevates the space. The palette of blushy tones continue with a view into the main en suite bathroom.
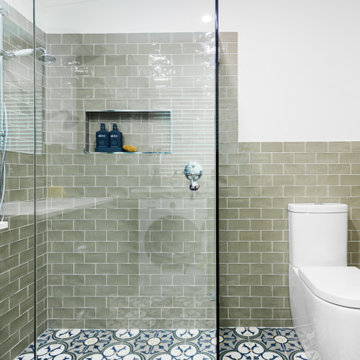
A combined bathroom and laundry with a provincial style.
Стильный дизайн: главная ванная комната среднего размера со стиральной машиной с фасадами в стиле шейкер, синими фасадами, угловым душем, раздельным унитазом, зеленой плиткой, белыми стенами, врезной раковиной, разноцветным полом, душем с распашными дверями, белой столешницей, тумбой под одну раковину и напольной тумбой - последний тренд
Стильный дизайн: главная ванная комната среднего размера со стиральной машиной с фасадами в стиле шейкер, синими фасадами, угловым душем, раздельным унитазом, зеленой плиткой, белыми стенами, врезной раковиной, разноцветным полом, душем с распашными дверями, белой столешницей, тумбой под одну раковину и напольной тумбой - последний тренд
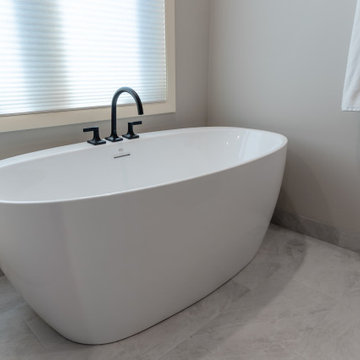
The freestanding tub is one you'll never want to get out of!
Свежая идея для дизайна: большая главная ванная комната в классическом стиле с фасадами с утопленной филенкой, синими фасадами, угловой ванной, душем в нише, раздельным унитазом, зеленой плиткой, керамической плиткой, серыми стенами, полом из керамической плитки, врезной раковиной, столешницей из искусственного кварца, серым полом, душем с распашными дверями, белой столешницей, нишей, тумбой под две раковины и встроенной тумбой - отличное фото интерьера
Свежая идея для дизайна: большая главная ванная комната в классическом стиле с фасадами с утопленной филенкой, синими фасадами, угловой ванной, душем в нише, раздельным унитазом, зеленой плиткой, керамической плиткой, серыми стенами, полом из керамической плитки, врезной раковиной, столешницей из искусственного кварца, серым полом, душем с распашными дверями, белой столешницей, нишей, тумбой под две раковины и встроенной тумбой - отличное фото интерьера
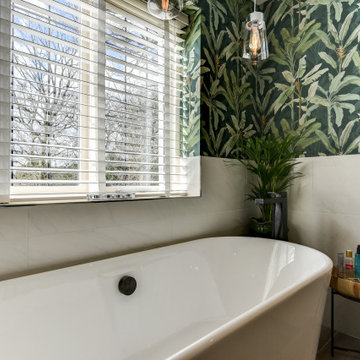
Luscious Bathroom in Storrington, West Sussex
A luscious green bathroom design is complemented by matt black accents and unique platform for a feature bath.
The Brief
The aim of this project was to transform a former bedroom into a contemporary family bathroom, complete with a walk-in shower and freestanding bath.
This Storrington client had some strong design ideas, favouring a green theme with contemporary additions to modernise the space.
Storage was also a key design element. To help minimise clutter and create space for decorative items an inventive solution was required.
Design Elements
The design utilises some key desirables from the client as well as some clever suggestions from our bathroom designer Martin.
The green theme has been deployed spectacularly, with metro tiles utilised as a strong accent within the shower area and multiple storage niches. All other walls make use of neutral matt white tiles at half height, with William Morris wallpaper used as a leafy and natural addition to the space.
A freestanding bath has been placed central to the window as a focal point. The bathing area is raised to create separation within the room, and three pendant lights fitted above help to create a relaxing ambience for bathing.
Special Inclusions
Storage was an important part of the design.
A wall hung storage unit has been chosen in a Fjord Green Gloss finish, which works well with green tiling and the wallpaper choice. Elsewhere plenty of storage niches feature within the room. These add storage for everyday essentials, decorative items, and conceal items the client may not want on display.
A sizeable walk-in shower was also required as part of the renovation, with designer Martin opting for a Crosswater enclosure in a matt black finish. The matt black finish teams well with other accents in the room like the Vado brassware and Eastbrook towel rail.
Project Highlight
The platformed bathing area is a great highlight of this family bathroom space.
It delivers upon the freestanding bath requirement of the brief, with soothing lighting additions that elevate the design. Wood-effect porcelain floor tiling adds an additional natural element to this renovation.
The End Result
The end result is a complete transformation from the former bedroom that utilised this space.
The client and our designer Martin have combined multiple great finishes and design ideas to create a dramatic and contemporary, yet functional, family bathroom space.
Discover how our expert designers can transform your own bathroom with a free design appointment and quotation. Arrange a free appointment in showroom or online.
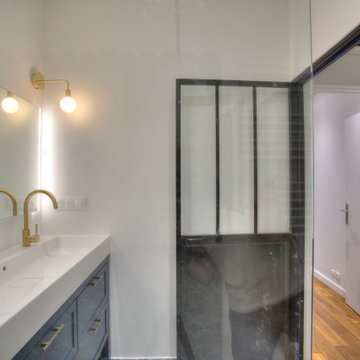
На фото: главная ванная комната среднего размера в современном стиле с синими фасадами, душем без бортиков, зеленой плиткой, цементной плиткой, белыми стенами, полом из цементной плитки, разноцветным полом, окном и тумбой под две раковины
Санузел с синими фасадами и зеленой плиткой – фото дизайна интерьера
6

