Санузел с синими фасадами и зеленой плиткой – фото дизайна интерьера
Сортировать:
Бюджет
Сортировать:Популярное за сегодня
21 - 40 из 203 фото
1 из 3
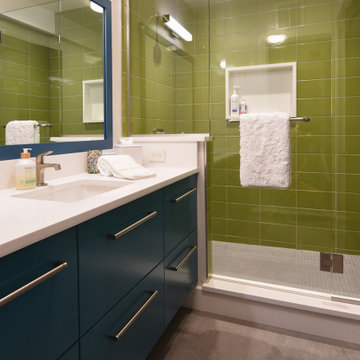
Источник вдохновения для домашнего уюта: детская ванная комната в стиле модернизм с плоскими фасадами, синими фасадами, душем в нише, зеленой плиткой, керамогранитной плиткой, белыми стенами, бетонным полом, серым полом, душем с распашными дверями, встроенной тумбой и белой столешницей

Bagno dei ragazzi, colori e movimenti.
Источник вдохновения для домашнего уюта: маленький детский совмещенный санузел в стиле модернизм с плоскими фасадами, синими фасадами, раздельным унитазом, зелеными стенами, полом из керамогранита, накладной раковиной, столешницей из искусственного кварца, белой столешницей, подвесной тумбой, зеленой плиткой, плиткой мозаикой, тумбой под одну раковину, многоуровневым потолком и серым полом для на участке и в саду
Источник вдохновения для домашнего уюта: маленький детский совмещенный санузел в стиле модернизм с плоскими фасадами, синими фасадами, раздельным унитазом, зелеными стенами, полом из керамогранита, накладной раковиной, столешницей из искусственного кварца, белой столешницей, подвесной тумбой, зеленой плиткой, плиткой мозаикой, тумбой под одну раковину, многоуровневым потолком и серым полом для на участке и в саду
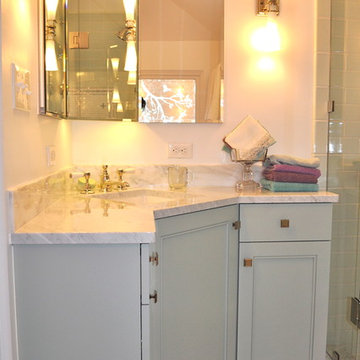
The only full bath in a jewel of a house built n 1920 had no set-down space with its original wall mounted sink. We managed to tuck a good deal of storage both above and below the new marble countertop as well as allow make-up and sundries a place to rest. The lights are flexible enought to allow only up light, only down light or both. The hexagonal floor tile upgrades but mimics the original flooring.

Built on a unique shaped lot our Wheeler Home hosts a large courtyard and a primary suite on the main level. At 2,400 sq ft, 3 bedrooms, and 2.5 baths the floor plan includes; open concept living, dining, and kitchen, a small office off the front of the home, a detached two car garage, and lots of indoor-outdoor space for a small city lot. This plan also includes a third floor bonus room that could be finished at a later date. We worked within the Developer and Neighborhood Specifications. The plans are now a part of the Wheeler District Portfolio in Downtown OKC.
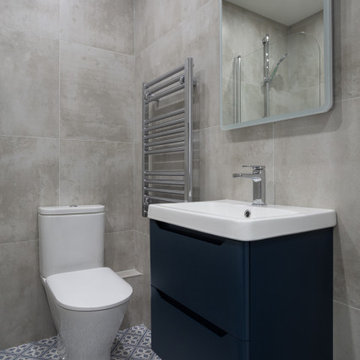
Fully refurbished two bedroom, two bathroom apartment.
Removed walls and redesigned new kitchen. All apartment was refitted with new floors, new window treatments, repainted, restyled.
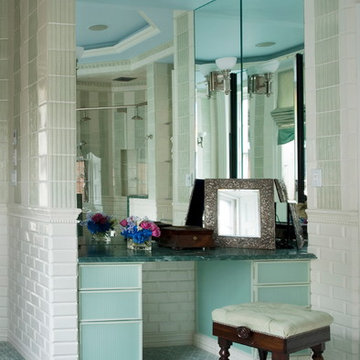
Heidi Pribell Interiors puts a fresh twist on classic design serving the major Boston metro area. By blending grandeur with bohemian flair, Heidi creates inviting interiors with an elegant and sophisticated appeal. Confident in mixing eras, style and color, she brings her expertise and love of antiques, art and objects to every project.
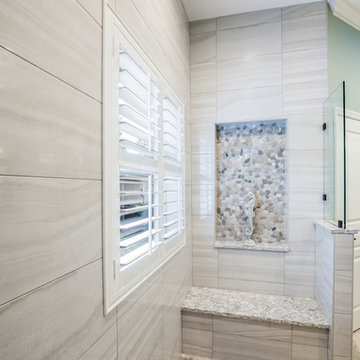
Идея дизайна: ванная комната в морском стиле с фасадами с утопленной филенкой, синими фасадами, открытым душем, раздельным унитазом, зеленой плиткой, керамогранитной плиткой, синими стенами, полом из керамогранита, врезной раковиной, столешницей из искусственного кварца, синим полом, открытым душем и разноцветной столешницей
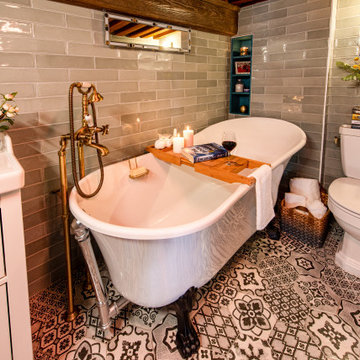
Свежая идея для дизайна: маленькая главная ванная комната в стиле ретро с синими фасадами, ванной на ножках, душем над ванной, унитазом-моноблоком, зеленой плиткой, керамической плиткой, зелеными стенами, полом из цементной плитки, раковиной с несколькими смесителями, столешницей из искусственного камня, черным полом, открытым душем, белой столешницей, встроенной тумбой и балками на потолке для на участке и в саду - отличное фото интерьера
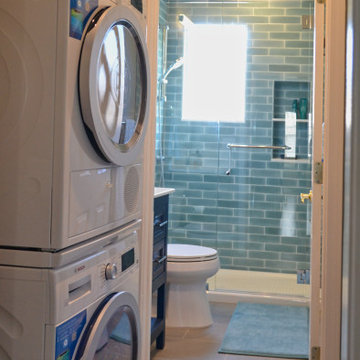
This hall bath was re-arranged to allow for a washer dryer on the 2nd floor and the colorful tile and cabinet really spruce things up.
Свежая идея для дизайна: ванная комната среднего размера в стиле неоклассика (современная классика) с фасадами с утопленной филенкой, синими фасадами, душем в нише, зеленой плиткой, керамической плиткой, полом из керамической плитки, душевой кабиной, монолитной раковиной, столешницей из искусственного кварца, серым полом, душем с распашными дверями, белой столешницей, тумбой под одну раковину и напольной тумбой - отличное фото интерьера
Свежая идея для дизайна: ванная комната среднего размера в стиле неоклассика (современная классика) с фасадами с утопленной филенкой, синими фасадами, душем в нише, зеленой плиткой, керамической плиткой, полом из керамической плитки, душевой кабиной, монолитной раковиной, столешницей из искусственного кварца, серым полом, душем с распашными дверями, белой столешницей, тумбой под одну раковину и напольной тумбой - отличное фото интерьера
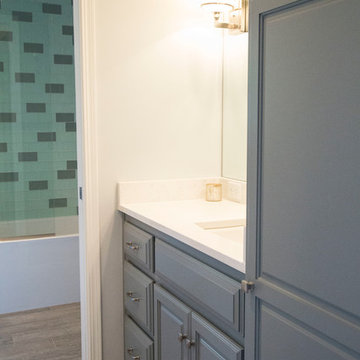
Kids bathroom redesigned from one shared vanity to two separate vanity and closets spaces.
Пример оригинального дизайна: большая детская ванная комната в классическом стиле с фасадами с выступающей филенкой, синими фасадами, ванной в нише, душем над ванной, раздельным унитазом, зеленой плиткой, стеклянной плиткой, серыми стенами, полом из керамогранита, врезной раковиной и столешницей из искусственного кварца
Пример оригинального дизайна: большая детская ванная комната в классическом стиле с фасадами с выступающей филенкой, синими фасадами, ванной в нише, душем над ванной, раздельным унитазом, зеленой плиткой, стеклянной плиткой, серыми стенами, полом из керамогранита, врезной раковиной и столешницей из искусственного кварца

Finding a home is not easy in a seller’s market, but when my clients discovered one—even though it needed a bit of work—in a beautiful area of the Santa Cruz Mountains, they decided to jump in. Surrounded by old-growth redwood trees and a sense of old-time history, the house’s location informed the design brief for their desired remodel work. Yet I needed to balance this with my client’s preference for clean-lined, modern style.
Suffering from a previous remodel, the galley-like bathroom in the master suite was long and dank. My clients were willing to completely redesign the layout of the suite, so the bathroom became the walk-in closet. We borrowed space from the bedroom to create a new, larger master bathroom which now includes a separate tub and shower.
The look of the room nods to nature with organic elements like a pebbled shower floor and vertical accent tiles of honed green slate. A custom vanity of blue weathered wood and a ceiling that recalls the look of pressed tin evoke a time long ago when people settled this mountain region. At the same time, the hardware in the room looks to the future with sleek, modular shapes in a chic matte black finish. Harmonious, serene, with personality: just what my clients wanted.
Photo: Bernardo Grijalva
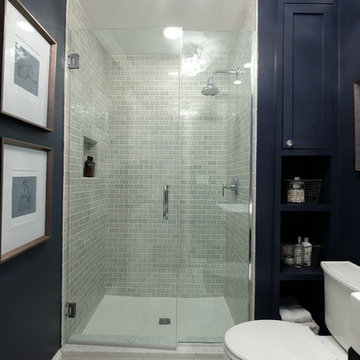
Kitchen Design by Deb Bayless, Design For Keeps, Napa, CA; photos by Carlos Vergara
На фото: ванная комната среднего размера в стиле неоклассика (современная классика) с консольной раковиной, открытыми фасадами, синими фасадами, раздельным унитазом, зеленой плиткой, каменной плиткой, синими стенами и полом из керамогранита
На фото: ванная комната среднего размера в стиле неоклассика (современная классика) с консольной раковиной, открытыми фасадами, синими фасадами, раздельным унитазом, зеленой плиткой, каменной плиткой, синими стенами и полом из керамогранита
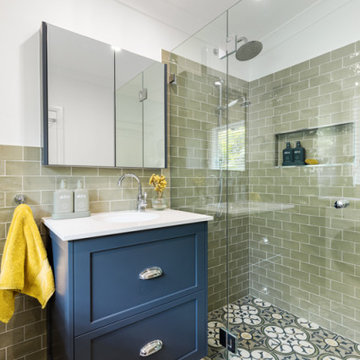
A combined bathroom and laundry with a provincial style.
Пример оригинального дизайна: главная ванная комната среднего размера со стиральной машиной с фасадами в стиле шейкер, синими фасадами, угловым душем, раздельным унитазом, зеленой плиткой, белыми стенами, врезной раковиной, разноцветным полом, душем с распашными дверями, белой столешницей, тумбой под одну раковину и напольной тумбой
Пример оригинального дизайна: главная ванная комната среднего размера со стиральной машиной с фасадами в стиле шейкер, синими фасадами, угловым душем, раздельным унитазом, зеленой плиткой, белыми стенами, врезной раковиной, разноцветным полом, душем с распашными дверями, белой столешницей, тумбой под одну раковину и напольной тумбой

You enter the property from the high side through a contemporary iron gate to access a large double garage with internal access. A natural stone blade leads to our signature, individually designed timber entry door.
The top-floor entry flows into a spacious open-plan living, dining, kitchen area drenched in natural light and ample glazing captures the breathtaking views over middle harbour. The open-plan living area features a high curved ceiling which exaggerates the space and creates a unique and striking frame to the vista.
With stone that cascades to the floor, the island bench is a dramatic focal point of the kitchen. Designed for entertaining and positioned to capture the vista. Custom designed dark timber joinery brings out the warmth in the stone bench.
Also on this level, a dramatic powder room with a teal and navy blue colour palette, a butler’s pantry, a modernized formal dining space, a large outdoor balcony, a cozy sitting nook with custom joinery specifically designed to house the client’s vinyl record player.
This split-level home cascades down the site following the contours of the land. As we step down from the living area, the internal staircase with double heigh ceilings, pendant lighting and timber slats which create an impressive backdrop for the dining area.
On the next level, we come to a home office/entertainment room. Double height ceilings and exotic wallpaper make this space intensely more interesting than your average home office! Floor-to-ceiling glazing captures an outdoor tropical oasis, adding to the wow factor.
The following floor includes guest bedrooms with ensuites, a laundry and the master bedroom with a generous balcony and an ensuite that presents a large bath beside a picture window allowing you to capture the westerly sunset views from the tub. The ground floor to this split-level home features a rumpus room which flows out onto the rear garden.
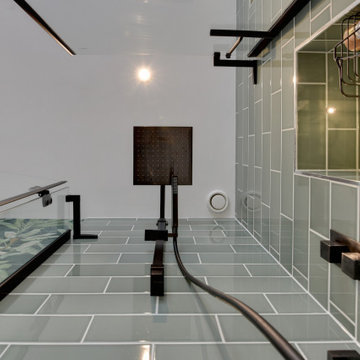
Luscious Bathroom in Storrington, West Sussex
A luscious green bathroom design is complemented by matt black accents and unique platform for a feature bath.
The Brief
The aim of this project was to transform a former bedroom into a contemporary family bathroom, complete with a walk-in shower and freestanding bath.
This Storrington client had some strong design ideas, favouring a green theme with contemporary additions to modernise the space.
Storage was also a key design element. To help minimise clutter and create space for decorative items an inventive solution was required.
Design Elements
The design utilises some key desirables from the client as well as some clever suggestions from our bathroom designer Martin.
The green theme has been deployed spectacularly, with metro tiles utilised as a strong accent within the shower area and multiple storage niches. All other walls make use of neutral matt white tiles at half height, with William Morris wallpaper used as a leafy and natural addition to the space.
A freestanding bath has been placed central to the window as a focal point. The bathing area is raised to create separation within the room, and three pendant lights fitted above help to create a relaxing ambience for bathing.
Special Inclusions
Storage was an important part of the design.
A wall hung storage unit has been chosen in a Fjord Green Gloss finish, which works well with green tiling and the wallpaper choice. Elsewhere plenty of storage niches feature within the room. These add storage for everyday essentials, decorative items, and conceal items the client may not want on display.
A sizeable walk-in shower was also required as part of the renovation, with designer Martin opting for a Crosswater enclosure in a matt black finish. The matt black finish teams well with other accents in the room like the Vado brassware and Eastbrook towel rail.
Project Highlight
The platformed bathing area is a great highlight of this family bathroom space.
It delivers upon the freestanding bath requirement of the brief, with soothing lighting additions that elevate the design. Wood-effect porcelain floor tiling adds an additional natural element to this renovation.
The End Result
The end result is a complete transformation from the former bedroom that utilised this space.
The client and our designer Martin have combined multiple great finishes and design ideas to create a dramatic and contemporary, yet functional, family bathroom space.
Discover how our expert designers can transform your own bathroom with a free design appointment and quotation. Arrange a free appointment in showroom or online.
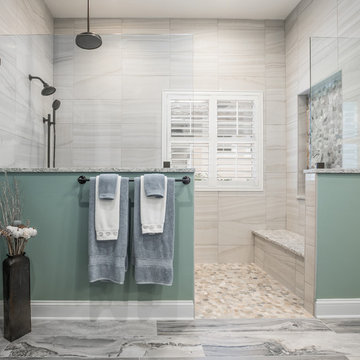
Источник вдохновения для домашнего уюта: ванная комната в морском стиле с фасадами с утопленной филенкой, синими фасадами, открытым душем, раздельным унитазом, зеленой плиткой, керамогранитной плиткой, синими стенами, полом из керамогранита, врезной раковиной, столешницей из искусственного кварца, синим полом, открытым душем и разноцветной столешницей
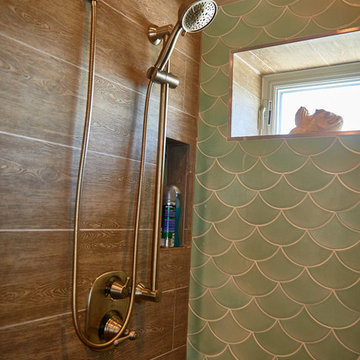
Свежая идея для дизайна: большая главная ванная комната в морском стиле с фасадами с филенкой типа жалюзи, синими фасадами, накладной ванной, душем в нише, зеленой плиткой, керамогранитной плиткой, бежевыми стенами, полом из галечной плитки, врезной раковиной, коричневым полом, душем с распашными дверями и белой столешницей - отличное фото интерьера
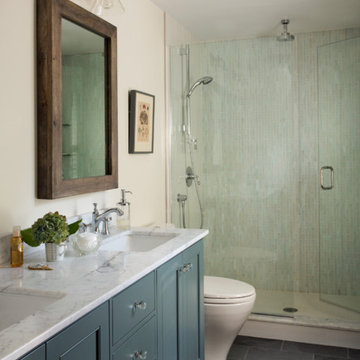
Eric Roth Photography
Стильный дизайн: главная ванная комната среднего размера в стиле неоклассика (современная классика) с фасадами в стиле шейкер, синими фасадами, раздельным унитазом, зеленой плиткой, стеклянной плиткой, белыми стенами, полом из сланца, врезной раковиной, мраморной столешницей, серым полом и душем с распашными дверями - последний тренд
Стильный дизайн: главная ванная комната среднего размера в стиле неоклассика (современная классика) с фасадами в стиле шейкер, синими фасадами, раздельным унитазом, зеленой плиткой, стеклянной плиткой, белыми стенами, полом из сланца, врезной раковиной, мраморной столешницей, серым полом и душем с распашными дверями - последний тренд
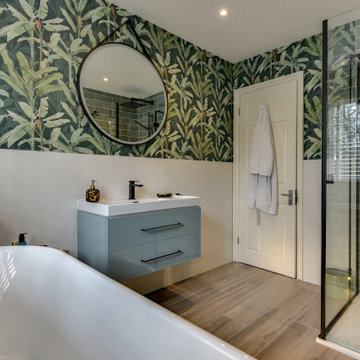
Luscious Bathroom in Storrington, West Sussex
A luscious green bathroom design is complemented by matt black accents and unique platform for a feature bath.
The Brief
The aim of this project was to transform a former bedroom into a contemporary family bathroom, complete with a walk-in shower and freestanding bath.
This Storrington client had some strong design ideas, favouring a green theme with contemporary additions to modernise the space.
Storage was also a key design element. To help minimise clutter and create space for decorative items an inventive solution was required.
Design Elements
The design utilises some key desirables from the client as well as some clever suggestions from our bathroom designer Martin.
The green theme has been deployed spectacularly, with metro tiles utilised as a strong accent within the shower area and multiple storage niches. All other walls make use of neutral matt white tiles at half height, with William Morris wallpaper used as a leafy and natural addition to the space.
A freestanding bath has been placed central to the window as a focal point. The bathing area is raised to create separation within the room, and three pendant lights fitted above help to create a relaxing ambience for bathing.
Special Inclusions
Storage was an important part of the design.
A wall hung storage unit has been chosen in a Fjord Green Gloss finish, which works well with green tiling and the wallpaper choice. Elsewhere plenty of storage niches feature within the room. These add storage for everyday essentials, decorative items, and conceal items the client may not want on display.
A sizeable walk-in shower was also required as part of the renovation, with designer Martin opting for a Crosswater enclosure in a matt black finish. The matt black finish teams well with other accents in the room like the Vado brassware and Eastbrook towel rail.
Project Highlight
The platformed bathing area is a great highlight of this family bathroom space.
It delivers upon the freestanding bath requirement of the brief, with soothing lighting additions that elevate the design. Wood-effect porcelain floor tiling adds an additional natural element to this renovation.
The End Result
The end result is a complete transformation from the former bedroom that utilised this space.
The client and our designer Martin have combined multiple great finishes and design ideas to create a dramatic and contemporary, yet functional, family bathroom space.
Discover how our expert designers can transform your own bathroom with a free design appointment and quotation. Arrange a free appointment in showroom or online.
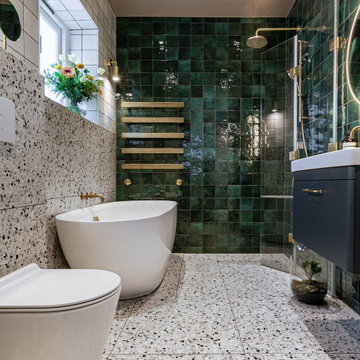
The Simply Bathrooms team created a truly showstopping space here with this family bathroom. Combining together a bespoke double-hinged bath screen in brushed gold from us here at The Shower Lab with Impey Showers wet room and Saneux Poppy Mini wall-hung WC, they made the most of a smaller space. The walls are a mix of Solus Ceramic's Charmed range and their Terrazzo marble tiles and you can also spot the Bard and Brazier's Zingo Sultan floating heated rail.
Санузел с синими фасадами и зеленой плиткой – фото дизайна интерьера
2

