Санузел с синими фасадами и серой столешницей – фото дизайна интерьера
Сортировать:
Бюджет
Сортировать:Популярное за сегодня
241 - 260 из 1 346 фото
1 из 3
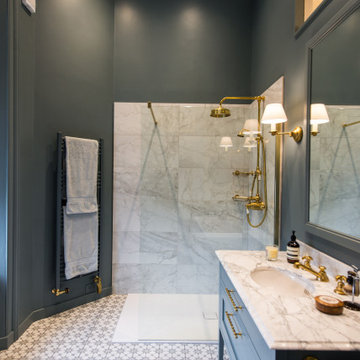
Стильный дизайн: большая главная ванная комната в стиле неоклассика (современная классика) с фасадами в стиле шейкер, синими фасадами, открытым душем, серой плиткой, черными стенами, врезной раковиной, разноцветным полом, открытым душем, серой столешницей, тумбой под одну раковину и встроенной тумбой - последний тренд
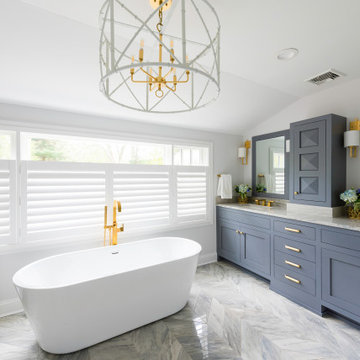
Идея дизайна: главная ванная комната среднего размера в современном стиле с фасадами с утопленной филенкой, синими фасадами, отдельно стоящей ванной, душевой комнатой, раздельным унитазом, серой плиткой, мраморной плиткой, белыми стенами, мраморным полом, врезной раковиной, столешницей из кварцита, серым полом, душем с распашными дверями и серой столешницей
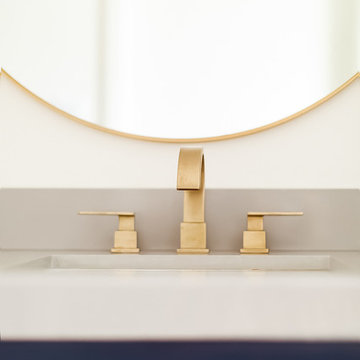
Midcentury modern bathroom with navy blue cabinets, brass and lucite hardware and fixtures, and vintage Turkish rug.
Свежая идея для дизайна: ванная комната среднего размера в стиле ретро с плоскими фасадами, синими фасадами, душем в нише, серой плиткой, керамической плиткой, белыми стенами, полом из керамогранита, врезной раковиной, столешницей из искусственного камня, серым полом, душем с распашными дверями и серой столешницей - отличное фото интерьера
Свежая идея для дизайна: ванная комната среднего размера в стиле ретро с плоскими фасадами, синими фасадами, душем в нише, серой плиткой, керамической плиткой, белыми стенами, полом из керамогранита, врезной раковиной, столешницей из искусственного камня, серым полом, душем с распашными дверями и серой столешницей - отличное фото интерьера

Пример оригинального дизайна: главная ванная комната в стиле неоклассика (современная классика) с синими фасадами, отдельно стоящей ванной, серым полом, серой столешницей, мраморным полом, врезной раковиной, мраморной столешницей и открытым душем
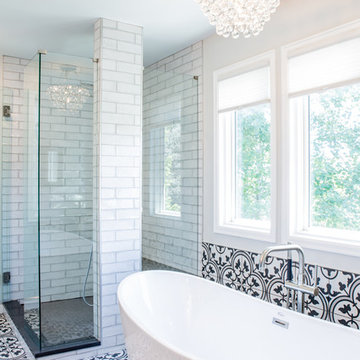
This project is an incredible transformation and the perfect example of successful style mixing! This client, and now a good friend of TVL (as they all become), is a wonderfully eclectic and adventurous one with immense interest in texture play, pops of color, and unique applications. Our scope in this home included a full kitchen renovation, main level powder room renovation, and a master bathroom overhaul. Taking just over a year to complete from the first design phases to final photos, this project was so insanely fun and packs an amazing amount of fun details and lively surprises. The original kitchen was large and fairly functional. However, the cabinetry was dated, the lighting was inefficient and frankly ugly, and the space was lacking personality in general. Our client desired maximized storage and a more personalized aesthetic. The existing cabinets were short and left the nice height of the space under-utilized. We integrated new gray shaker cabinets from Waypoint Living Spaces and ran them to the ceiling to really exaggerate the height of the space and to maximize usable storage as much as possible. The upper cabinets are glass and lit from within, offering display space or functional storage as the client needs. The central feature of this space is the large cobalt blue range from Viking as well as the custom made reclaimed wood range hood floating above. The backsplash along this entire wall is vertical slab of marble look quartz from Pental Surfaces. This matches the expanse of the same countertop that wraps the room. Flanking the range, we installed cobalt blue lantern penny tile from Merola Tile for a playful texture that adds visual interest and class to the entire room. We upgraded the lighting in the ceiling, under the cabinets, and within cabinets--we also installed accent sconces over each window on the sink wall to create cozy and functional illumination. The deep, textured front Whitehaven apron sink is a dramatic nod to the farmhouse aesthetic from KOHLER, and it's paired with the bold and industrial inspired Tournant faucet, also from Kohler. We finalized this space with other gorgeous appliances, a super sexy dining table and chair set from Room & Board, the Paxton dining light from Pottery Barn and a small bar area and pantry on the far end of the space. In the small powder room on the main level, we converted a drab builder-grade space into a super cute, rustic-inspired washroom. We utilized the Bonner vanity from Signature Hardware and paired this with the cute Ashfield faucet from Pfister. The most unique statements in this room include the water-drop light over the vanity from Shades Of Light, the copper-look porcelain floor tile from Pental Surfaces and the gorgeous Cashmere colored Tresham toilet from Kohler. Up in the master bathroom, elegance abounds. Using the same footprint, we upgraded everything in this space to reflect the client's desire for a more bright, patterned and pretty space. Starting at the entry, we installed a custom reclaimed plank barn door with bold large format hardware from Rustica Hardware. In the bathroom, the custom slate blue vanity from Tharp Cabinet Company is an eye catching statement piece. This is paired with gorgeous hardware from Amerock, vessel sinks from Kohler, and Purist faucets also from Kohler. We replaced the old built-in bathtub with a new freestanding soaker from Signature Hardware. The floor tile is a bold, graphic porcelain tile with a classic color scheme. The shower was upgraded with new tile and fixtures throughout: new clear glass, gorgeous distressed subway tile from the Castle line from TileBar, and a sophisticated shower panel from Vigo. We finalized the space with a small crystal chandelier and soft gray paint. This project is a stunning conversion and we are so thrilled that our client can enjoy these personalized spaces for years to come. Special thanks to the amazing Ian Burks of Burks Wurks Construction for bringing this to life!
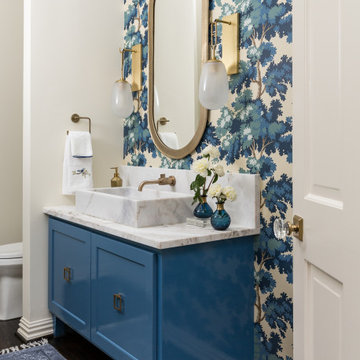
На фото: ванная комната в стиле неоклассика (современная классика) с фасадами в стиле шейкер, синими фасадами, разноцветными стенами, темным паркетным полом, настольной раковиной, мраморной столешницей, коричневым полом, серой столешницей, тумбой под одну раковину, встроенной тумбой и обоями на стенах с
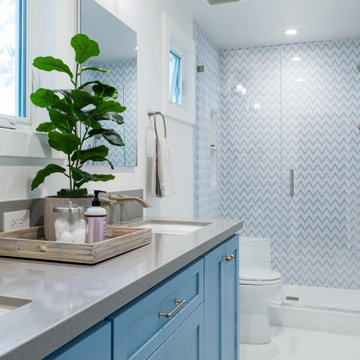
Стильный дизайн: ванная комната в стиле неоклассика (современная классика) с фасадами в стиле шейкер, синими фасадами, душем в нише, разноцветной плиткой, белыми стенами, врезной раковиной, белым полом, серой столешницей и тумбой под две раковины - последний тренд
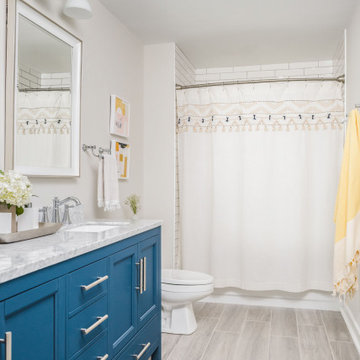
Photo Credit: Tiffany Ringwald
GC: Ekren Construction
Стильный дизайн: большая детская ванная комната в классическом стиле с фасадами в стиле шейкер, синими фасадами, накладной ванной, душем над ванной, раздельным унитазом, белой плиткой, керамогранитной плиткой, серыми стенами, полом из керамогранита, врезной раковиной, мраморной столешницей, серым полом, шторкой для ванной и серой столешницей - последний тренд
Стильный дизайн: большая детская ванная комната в классическом стиле с фасадами в стиле шейкер, синими фасадами, накладной ванной, душем над ванной, раздельным унитазом, белой плиткой, керамогранитной плиткой, серыми стенами, полом из керамогранита, врезной раковиной, мраморной столешницей, серым полом, шторкой для ванной и серой столешницей - последний тренд
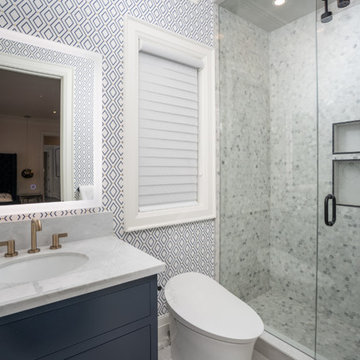
Mosaic marble shower with a multiple shower niche.
Kohler Veil toilet
Пример оригинального дизайна: маленькая ванная комната в стиле модернизм с плоскими фасадами, синими фасадами, открытым душем, унитазом-моноблоком, разноцветной плиткой, полом из керамогранита, душевой кабиной, врезной раковиной, столешницей из кварцита, душем с распашными дверями, серой столешницей, мраморной плиткой и синими стенами для на участке и в саду
Пример оригинального дизайна: маленькая ванная комната в стиле модернизм с плоскими фасадами, синими фасадами, открытым душем, унитазом-моноблоком, разноцветной плиткой, полом из керамогранита, душевой кабиной, врезной раковиной, столешницей из кварцита, душем с распашными дверями, серой столешницей, мраморной плиткой и синими стенами для на участке и в саду
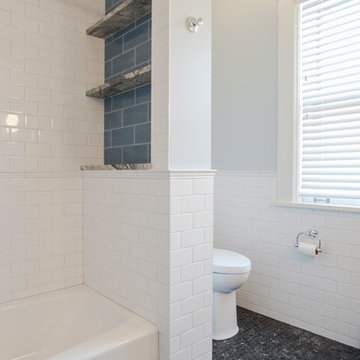
A Maiolica tiled niche wall in between the bath and toilet was added for shower storage.
Идея дизайна: большая детская ванная комната в классическом стиле с фасадами с утопленной филенкой, синими фасадами, ванной в нише, душем над ванной, унитазом-моноблоком, белой плиткой, керамической плиткой, синими стенами, полом из мозаичной плитки, врезной раковиной, столешницей из кварцита, черным полом, шторкой для ванной и серой столешницей
Идея дизайна: большая детская ванная комната в классическом стиле с фасадами с утопленной филенкой, синими фасадами, ванной в нише, душем над ванной, унитазом-моноблоком, белой плиткой, керамической плиткой, синими стенами, полом из мозаичной плитки, врезной раковиной, столешницей из кварцита, черным полом, шторкой для ванной и серой столешницей
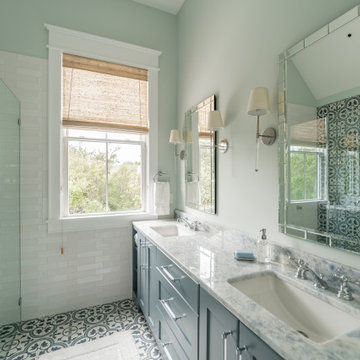
На фото: главная ванная комната в морском стиле с фасадами в стиле шейкер, синими фасадами, душем без бортиков, серыми стенами, полом из керамической плитки, накладной раковиной, коричневым полом, душем с распашными дверями, серой столешницей, тумбой под две раковины и встроенной тумбой с
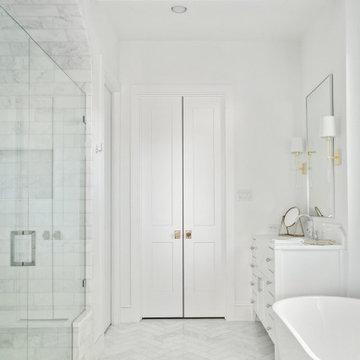
Classic, timeless, and ideally positioned on a picturesque street in the 4100 block, discover this dream home by Jessica Koltun Home. The blend of traditional architecture and contemporary finishes evokes warmth while understated elegance remains constant throughout this Midway Hollow masterpiece. Countless custom features and finishes include museum-quality walls, white oak beams, reeded cabinetry, stately millwork, and white oak wood floors with custom herringbone patterns. First-floor amenities include a barrel vault, a dedicated study, a formal and casual dining room, and a private primary suite adorned in Carrara marble that has direct access to the laundry room. The second features four bedrooms, three bathrooms, and an oversized game room that could also be used as a sixth bedroom. This is your opportunity to own a designer dream home.
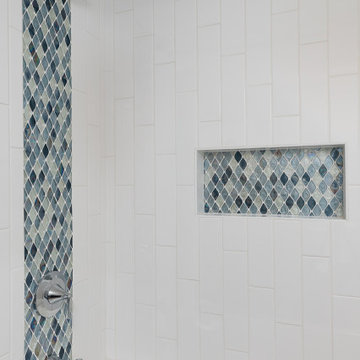
Пример оригинального дизайна: детская ванная комната среднего размера в стиле кантри с фасадами в стиле шейкер, синими фасадами, ванной в нише, душем в нише, раздельным унитазом, белой плиткой, керамогранитной плиткой, синими стенами, полом из керамогранита, врезной раковиной, столешницей из искусственного кварца, серым полом, шторкой для ванной, серой столешницей, нишей, тумбой под одну раковину и встроенной тумбой
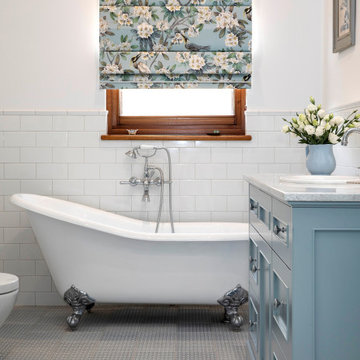
Пример оригинального дизайна: ванная комната в классическом стиле с фасадами с утопленной филенкой, синими фасадами, ванной на ножках, белой плиткой, плиткой кабанчик, белыми стенами, душевой кабиной, накладной раковиной, серым полом, серой столешницей и тумбой под одну раковину
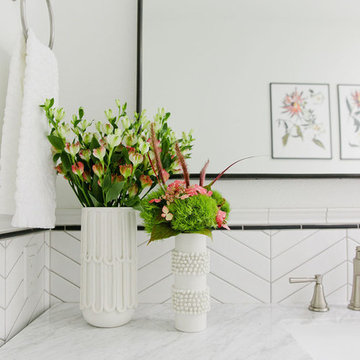
This crisp and clean bathroom renovation boost bright white herringbone wall tile with a delicate matte black accent along the chair rail. the floors plan a leading roll with their unique pattern and the vanity adds warmth with its rich blue green color tone and is full of unique storage.
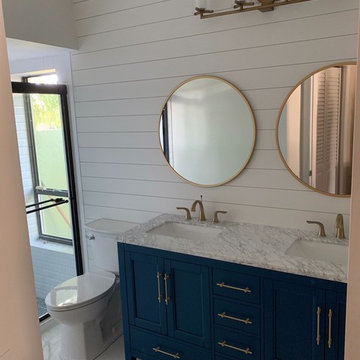
На фото: маленькая детская ванная комната в стиле шебби-шик с фасадами в стиле шейкер, синими фасадами, душем в нише, унитазом-моноблоком, белой плиткой, плиткой кабанчик, белыми стенами, полом из керамогранита, врезной раковиной, столешницей из искусственного кварца, белым полом, душем с раздвижными дверями и серой столешницей для на участке и в саду
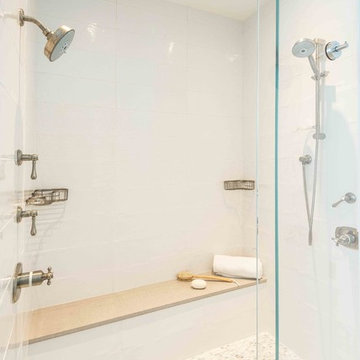
Bethany Beach, Delaware Beach Style Bathroom
#SarahTurner4JenniferGilmer
http://www.gilmerkitchens.com/
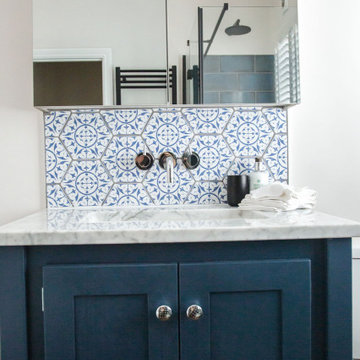
Bathroom renovation
Стильный дизайн: ванная комната в стиле фьюжн с фасадами в стиле шейкер, синими фасадами, отдельно стоящей ванной, душем без бортиков, синей плиткой, керамической плиткой, белыми стенами, полом из плитки под дерево, накладной раковиной, мраморной столешницей, коричневым полом, душем с раздвижными дверями, серой столешницей, тумбой под одну раковину и встроенной тумбой - последний тренд
Стильный дизайн: ванная комната в стиле фьюжн с фасадами в стиле шейкер, синими фасадами, отдельно стоящей ванной, душем без бортиков, синей плиткой, керамической плиткой, белыми стенами, полом из плитки под дерево, накладной раковиной, мраморной столешницей, коричневым полом, душем с раздвижными дверями, серой столешницей, тумбой под одну раковину и встроенной тумбой - последний тренд

Источник вдохновения для домашнего уюта: туалет в стиле неоклассика (современная классика) с фасадами с утопленной филенкой, синими фасадами, разноцветными стенами, темным паркетным полом, врезной раковиной, мраморной столешницей, коричневым полом, серой столешницей, встроенной тумбой и обоями на стенах
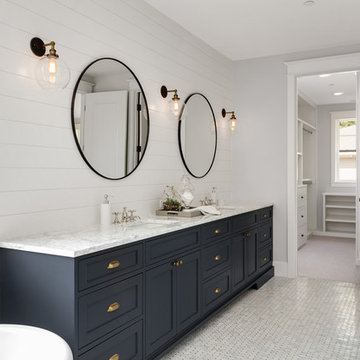
На фото: главная ванная комната в стиле неоклассика (современная классика) с синими фасадами, отдельно стоящей ванной, душем без бортиков, унитазом-моноблоком, белой плиткой, белыми стенами, мраморным полом, врезной раковиной, столешницей из искусственного кварца, серым полом, душем с распашными дверями и серой столешницей с
Санузел с синими фасадами и серой столешницей – фото дизайна интерьера
13

