Санузел с синими фасадами и серой столешницей – фото дизайна интерьера
Сортировать:
Бюджет
Сортировать:Популярное за сегодня
201 - 220 из 1 346 фото
1 из 3
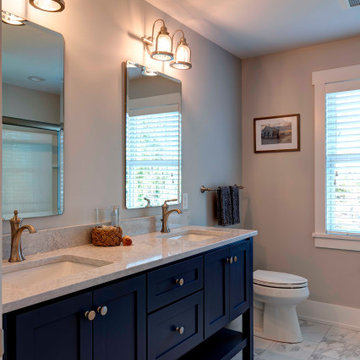
Vartanian custom designed and built free standing vanity – Craftsman beach style
Lighting is nautical style
LG Hausys Quartz “Viatera®” counter top with rectangular bowl undermount sink
Porcelain tile floor
Kohler fixtures

На фото: ванная комната среднего размера в стиле лофт с плоскими фасадами, синими фасадами, угловым душем, белыми стенами, настольной раковиной, серым полом, серой столешницей, раздельным унитазом, бетонным полом, душевой кабиной, столешницей из талькохлорита и душем с раздвижными дверями

Пример оригинального дизайна: большая главная ванная комната в морском стиле с фасадами в стиле шейкер, синими фасадами, отдельно стоящей ванной, угловым душем, унитазом-моноблоком, серой плиткой, керамической плиткой, синими стенами, полом из мозаичной плитки, врезной раковиной, столешницей из кварцита, белым полом, душем с распашными дверями, серой столешницей, нишей, тумбой под две раковины, встроенной тумбой, сводчатым потолком и обоями на стенах

Идея дизайна: главная ванная комната среднего размера в стиле неоклассика (современная классика) с фасадами в стиле шейкер, синими фасадами, отдельно стоящей ванной, душем без бортиков, раздельным унитазом, белой плиткой, керамической плиткой, белыми стенами, мраморным полом, врезной раковиной, мраморной столешницей, серым полом, душем с раздвижными дверями, серой столешницей, тумбой под две раковины и напольной тумбой
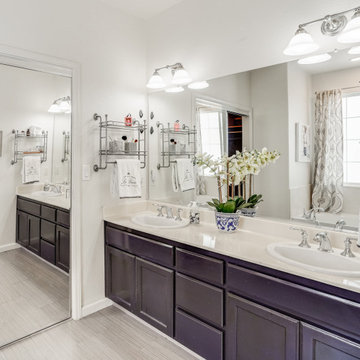
This master bath was overwhelmed with clutter. We cleared off the sink top and built-in shelves and organized each side for his and her. We played with the deep navy cabinets and grey flooring with simple touches in the accessories and artwork to keep a clean fresh look.

the client decided to eliminate the bathtub and install a large shower with partial fixed shower glass instead of a shower door
На фото: главная ванная комната среднего размера в стиле неоклассика (современная классика) с фасадами в стиле шейкер, синими фасадами, открытым душем, унитазом-моноблоком, серой плиткой, керамической плиткой, серыми стенами, полом из мозаичной плитки, врезной раковиной, столешницей из искусственного кварца, серым полом, открытым душем, серой столешницей, сиденьем для душа, тумбой под две раковины, напольной тумбой и панелями на стенах
На фото: главная ванная комната среднего размера в стиле неоклассика (современная классика) с фасадами в стиле шейкер, синими фасадами, открытым душем, унитазом-моноблоком, серой плиткой, керамической плиткой, серыми стенами, полом из мозаичной плитки, врезной раковиной, столешницей из искусственного кварца, серым полом, открытым душем, серой столешницей, сиденьем для душа, тумбой под две раковины, напольной тумбой и панелями на стенах
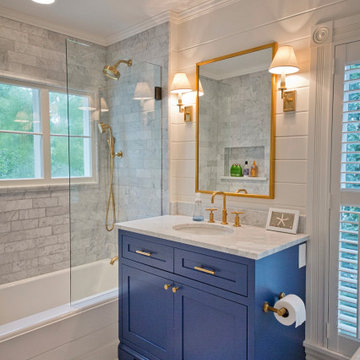
Идея дизайна: ванная комната среднего размера в стиле неоклассика (современная классика) с фасадами в стиле шейкер, синими фасадами, ванной в нише, душем над ванной, раздельным унитазом, серой плиткой, белой плиткой, керамогранитной плиткой, полом из керамогранита, душевой кабиной, врезной раковиной, серым полом и серой столешницей

This crisp and clean bathroom renovation boost bright white herringbone wall tile with a delicate matte black accent along the chair rail. the floors plan a leading roll with their unique pattern and the vanity adds warmth with its rich blue green color tone and is full of unique storage.
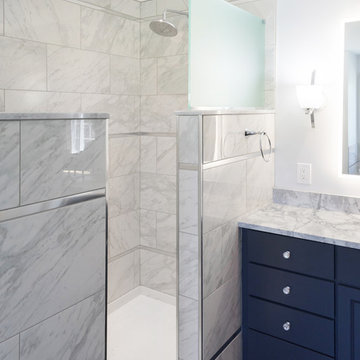
This serene master bathroom design forms part of a master suite that is sure to make every day brighter. The large master bathroom includes a separate toilet compartment with a Toto toilet for added privacy, and is connected to the bedroom and the walk-in closet, all via pocket doors. The main part of the bathroom includes a luxurious freestanding Victoria + Albert bathtub situated near a large window with a Riobel chrome floor mounted tub spout. It also has a one-of-a-kind open shower with a cultured marble gray shower base, 12 x 24 polished Venatino wall tile with 1" chrome Schluter Systems strips used as a unique decorative accent. The shower includes a storage niche and shower bench, along with rainfall and handheld showerheads, and a sandblasted glass panel. Next to the shower is an Amba towel warmer. The bathroom cabinetry by Koch and Company incorporates two vanity cabinets and a floor to ceiling linen cabinet, all in a Fairway door style in charcoal blue, accented by Alno hardware crystal knobs and a super white granite eased edge countertop. The vanity area also includes undermount sinks with chrome faucets, Granby sconces, and Luna programmable lit mirrors. This bathroom design is sure to inspire you when getting ready for the day or provide the ultimate space to relax at the end of the day!
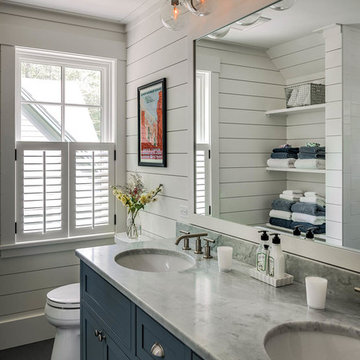
Rob Karosis Photography - TMS Architects
На фото: ванная комната в морском стиле с фасадами в стиле шейкер, синими фасадами, белыми стенами, врезной раковиной, мраморной столешницей, черным полом, серой столешницей и окном с
На фото: ванная комната в морском стиле с фасадами в стиле шейкер, синими фасадами, белыми стенами, врезной раковиной, мраморной столешницей, черным полом, серой столешницей и окном с

We added tongue & groove panelling, wallpaper, a bespoke mirror and painted vanity with marble worktop to the downstairs loo of the Isle of Wight project
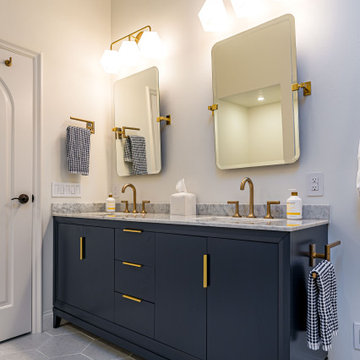
A complete remodel of this beautiful home, featuring stunning navy blue cabinets and elegant gold fixtures that perfectly complement the brightness of the marble countertops. The ceramic tile walls add a unique texture to the design, while the porcelain hexagon flooring adds an element of sophistication that perfectly completes the whole look.

Powder Room remodel in Melrose, MA. Navy blue three-drawer vanity accented with a champagne bronze faucet and hardware, oversized mirror and flanking sconces centered on the main wall above the vanity and toilet, marble mosaic floor tile, and fresh & fun medallion wallpaper from Serena & Lily.

Luxury powder room with graphic wallpaper and blue cabinets.
Пример оригинального дизайна: туалет среднего размера в современном стиле с плоскими фасадами, синими фасадами, раздельным унитазом, серыми стенами, паркетным полом среднего тона, врезной раковиной, мраморной столешницей, коричневым полом, серой столешницей, встроенной тумбой и обоями на стенах
Пример оригинального дизайна: туалет среднего размера в современном стиле с плоскими фасадами, синими фасадами, раздельным унитазом, серыми стенами, паркетным полом среднего тона, врезной раковиной, мраморной столешницей, коричневым полом, серой столешницей, встроенной тумбой и обоями на стенах
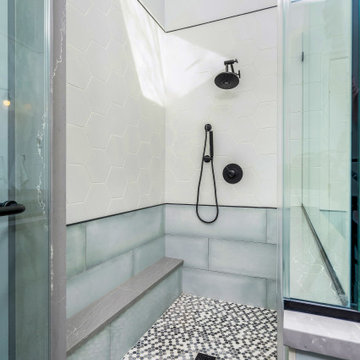
Пример оригинального дизайна: главная ванная комната среднего размера в стиле неоклассика (современная классика) с фасадами в стиле шейкер, синими фасадами, душем в нише, раздельным унитазом, белой плиткой, керамогранитной плиткой, серыми стенами, полом из мозаичной плитки, врезной раковиной, столешницей из искусственного кварца, разноцветным полом, душем с распашными дверями, серой столешницей, сиденьем для душа, тумбой под две раковины и встроенной тумбой
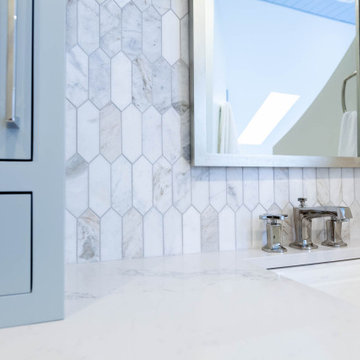
Идея дизайна: большая главная ванная комната в классическом стиле с фасадами с декоративным кантом, синими фасадами, накладной ванной, угловым душем, раздельным унитазом, серой плиткой, мраморной плиткой, белыми стенами, мраморным полом, врезной раковиной, столешницей из искусственного кварца, серым полом, душем с распашными дверями, серой столешницей, нишей, тумбой под две раковины, напольной тумбой, потолком из вагонки и панелями на стенах
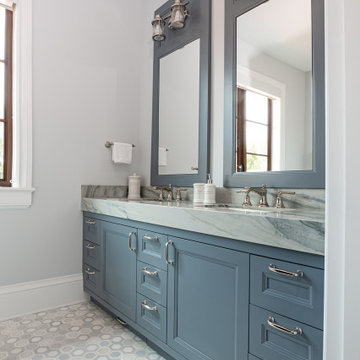
Пример оригинального дизайна: большая ванная комната в классическом стиле с фасадами с утопленной филенкой, угловым душем, серыми стенами, врезной раковиной, синими фасадами, полом из керамогранита, душевой кабиной, столешницей из гранита, разноцветным полом и серой столешницей

На фото: большая ванная комната в стиле неоклассика (современная классика) с плоскими фасадами, синими фасадами, отдельно стоящей ванной, открытым душем, раздельным унитазом, белой плиткой, керамической плиткой, белыми стенами, полом из керамической плитки, накладной раковиной, столешницей из искусственного кварца, серым полом, открытым душем и серой столешницей
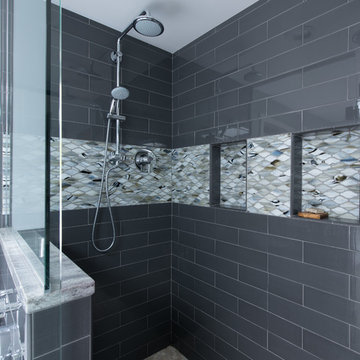
Jeff Beck Photography
Идея дизайна: большая главная ванная комната в стиле ретро с синими фасадами, отдельно стоящей ванной, угловым душем, серой плиткой, керамической плиткой, синими стенами, полом из керамогранита, накладной раковиной, столешницей из гранита, серым полом, душем с распашными дверями и серой столешницей
Идея дизайна: большая главная ванная комната в стиле ретро с синими фасадами, отдельно стоящей ванной, угловым душем, серой плиткой, керамической плиткой, синими стенами, полом из керамогранита, накладной раковиной, столешницей из гранита, серым полом, душем с распашными дверями и серой столешницей
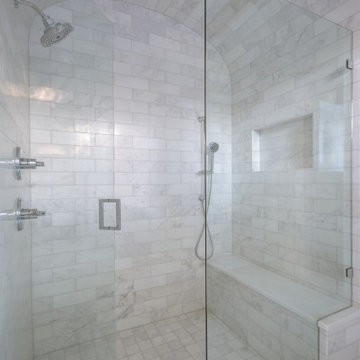
Classic, timeless, and ideally positioned on a picturesque street in the 4100 block, discover this dream home by Jessica Koltun Home. The blend of traditional architecture and contemporary finishes evokes warmth while understated elegance remains constant throughout this Midway Hollow masterpiece. Countless custom features and finishes include museum-quality walls, white oak beams, reeded cabinetry, stately millwork, and white oak wood floors with custom herringbone patterns. First-floor amenities include a barrel vault, a dedicated study, a formal and casual dining room, and a private primary suite adorned in Carrara marble that has direct access to the laundry room. The second features four bedrooms, three bathrooms, and an oversized game room that could also be used as a sixth bedroom. This is your opportunity to own a designer dream home.
Санузел с синими фасадами и серой столешницей – фото дизайна интерьера
11

