Санузел с синей плиткой и открытым душем – фото дизайна интерьера
Сортировать:
Бюджет
Сортировать:Популярное за сегодня
121 - 140 из 2 590 фото
1 из 3
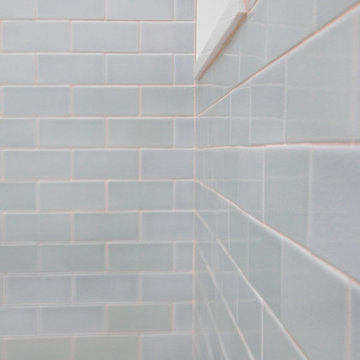
Complete bathroom remodel - The bathroom was completely gutted to studs. A curb-less stall shower was added with a glass panel instead of a shower door. This creates a barrier free space maintaining the light and airy feel of the complete interior remodel. The fireclay tile is recessed into the wall allowing for a clean finish without the need for bull nose tile. The light finishes are grounded with a wood vanity and then all tied together with oil rubbed bronze faucets.
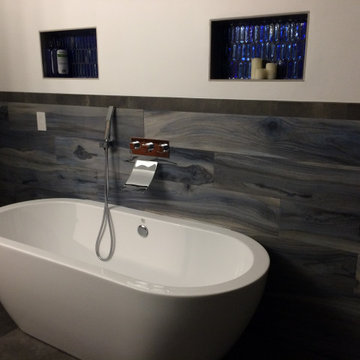
Master Bathroom transformation. From traditional to European minimalist design. One wall was expanded to increase the bathroom's footprint. A curbless shower and wall-hung toilet and vanity make as well as tile wainscot, make this bathroom a peaceful and inspiring wetroom. The large standing bathtub with two beautifully glass- tiled wall niches and wall-mounted contemporary polished chrome fixtures round-up this spa-like space.
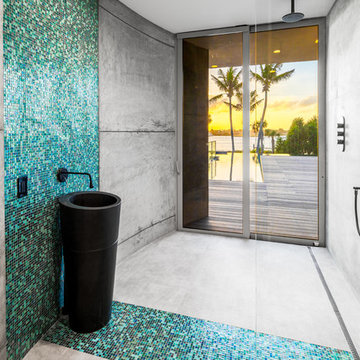
Пример оригинального дизайна: ванная комната в современном стиле с открытым душем, синей плиткой, зеленой плиткой, серыми стенами, бетонным полом, консольной раковиной, серым полом, открытым душем и черной столешницей
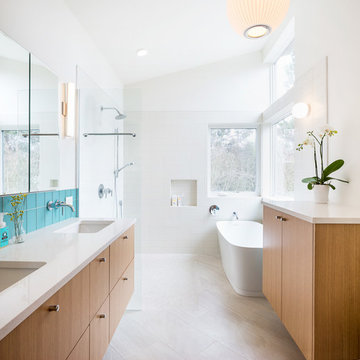
На фото: ванная комната в современном стиле с плоскими фасадами, фасадами цвета дерева среднего тона, отдельно стоящей ванной, душем без бортиков, синей плиткой, белой плиткой, белыми стенами, врезной раковиной, бежевым полом и открытым душем
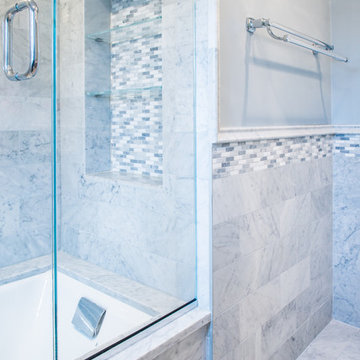
Our client had the laundry room down in the basement, like so many other homes, but could not figure out how to get it upstairs. There simply was no room for it, so when we were called in to design the bathroom, we were asked to figure out a way to do what so many home owners are doing right now. That is; how do we bring the laundry room upstairs where all of the bedrooms are located, where all the dirty laundry is generated, saving us from having to go down 3 floors back and forth. So, the looming questions were, can this be done in our already small bathroom area, and If this can be done, how can we do it to make it fit within the upstairs living quarters seamlessly?
It would take some creative thinking, some compromising and some clients who trust you enough to make some decisions that would affect not only their bathroom but their closets, their hallway, parts of their master bedroom and then having the logistics to work around their family, going in and out of their private sanctuary, keeping the area clean while generating a mountain of dust and debris, all in the same breath of being mindful of their precious children and a lovely dog.
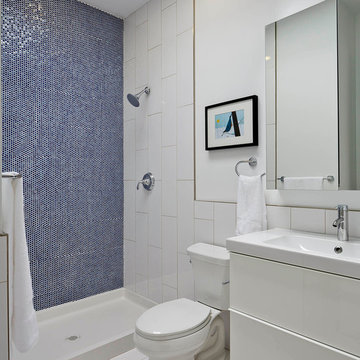
Scott Hargis
Источник вдохновения для домашнего уюта: ванная комната в современном стиле с плоскими фасадами, белыми фасадами, открытым душем, раздельным унитазом, синей плиткой, плиткой мозаикой, консольной раковиной и открытым душем
Источник вдохновения для домашнего уюта: ванная комната в современном стиле с плоскими фасадами, белыми фасадами, открытым душем, раздельным унитазом, синей плиткой, плиткой мозаикой, консольной раковиной и открытым душем
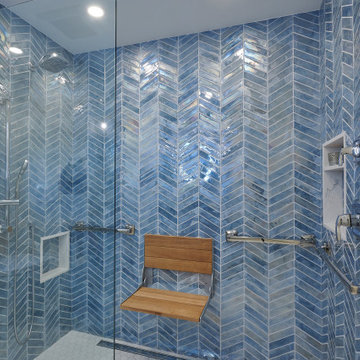
Источник вдохновения для домашнего уюта: ванная комната среднего размера в стиле неоклассика (современная классика) с плоскими фасадами, синими фасадами, угловым душем, инсталляцией, синей плиткой, стеклянной плиткой, полом из керамической плитки, врезной раковиной, столешницей из искусственного кварца, белым полом, открытым душем, белой столешницей, тумбой под одну раковину и напольной тумбой
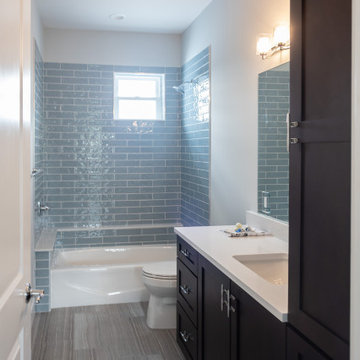
Kids bathroom with Dark wood Wellborn Cabinetry vanity and built ins, blue shower tile and white bathtub.
Источник вдохновения для домашнего уюта: детская ванная комната среднего размера в стиле неоклассика (современная классика) с фасадами в стиле шейкер, темными деревянными фасадами, душем над ванной, синей плиткой, бежевыми стенами, серым полом, открытым душем, белой столешницей, тумбой под одну раковину и встроенной тумбой
Источник вдохновения для домашнего уюта: детская ванная комната среднего размера в стиле неоклассика (современная классика) с фасадами в стиле шейкер, темными деревянными фасадами, душем над ванной, синей плиткой, бежевыми стенами, серым полом, открытым душем, белой столешницей, тумбой под одну раковину и встроенной тумбой
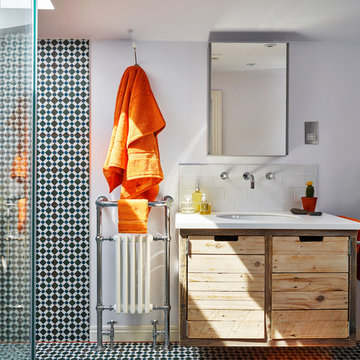
Источник вдохновения для домашнего уюта: ванная комната в стиле лофт с фасадами цвета дерева среднего тона, душем без бортиков, черно-белой плиткой, синей плиткой, плиткой кабанчик, синими стенами, душевой кабиной, врезной раковиной, разноцветным полом, открытым душем и плоскими фасадами
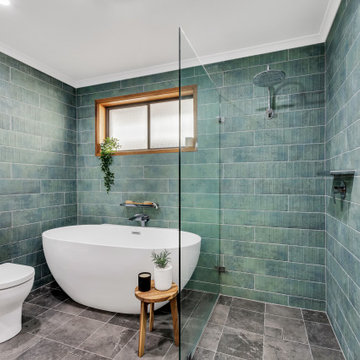
Источник вдохновения для домашнего уюта: ванная комната в морском стиле с темными деревянными фасадами, отдельно стоящей ванной, душем без бортиков, синей плиткой, зеленой плиткой, серым полом, открытым душем и белой столешницей
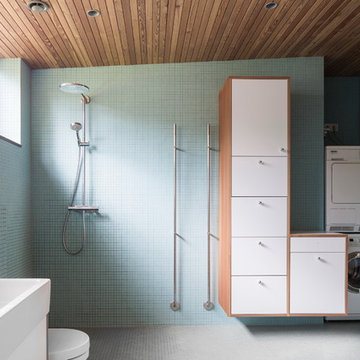
Пример оригинального дизайна: ванная комната среднего размера со стиральной машиной в скандинавском стиле с плоскими фасадами, белыми фасадами, открытым душем, синей плиткой, серой плиткой, душевой кабиной, монолитной раковиной, плиткой мозаикой, зелеными стенами, полом из мозаичной плитки и открытым душем
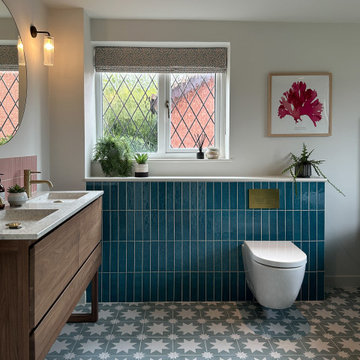
A contemporary wall hung toilet keeps the space neat and hides all the unsightly pipework.
На фото: детская ванная комната среднего размера в современном стиле с плоскими фасадами, фасадами цвета дерева среднего тона, отдельно стоящей ванной, открытым душем, инсталляцией, синей плиткой, керамической плиткой, белыми стенами, полом из керамической плитки, монолитной раковиной, столешницей терраццо, синим полом, открытым душем, бежевой столешницей, нишей, тумбой под две раковины и напольной тумбой с
На фото: детская ванная комната среднего размера в современном стиле с плоскими фасадами, фасадами цвета дерева среднего тона, отдельно стоящей ванной, открытым душем, инсталляцией, синей плиткой, керамической плиткой, белыми стенами, полом из керамической плитки, монолитной раковиной, столешницей терраццо, синим полом, открытым душем, бежевой столешницей, нишей, тумбой под две раковины и напольной тумбой с
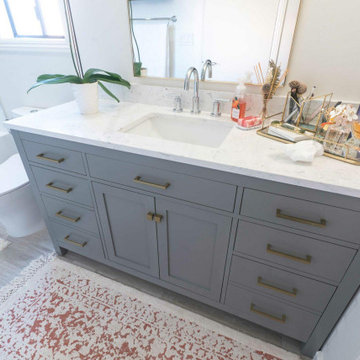
In this Fort Worth guest bathroom remodeling project, a harmonious blend of sophistication and modernity takes center stage. The vanity showcases light grey shaker cabinets adorned with brushed gold hardware, harmonizing beautifully with the white quartz countertop and an under-mount sink, all elegantly reflected in the gold-rimmed vanity mirror. The shower area boasts a captivating navy-colored circle-shaped mosaic tile for its feature wall, enhanced by a matching soap niche, a rain shower head, and a partial glass enclosure. Crisp white walls create an airy ambiance, while the light faux wood-planked floor tiles introduce a touch of natural warmth. This remodel encapsulates the perfect fusion of style and functionality, crafting a welcoming and contemporary guest bathroom in Fort Worth.
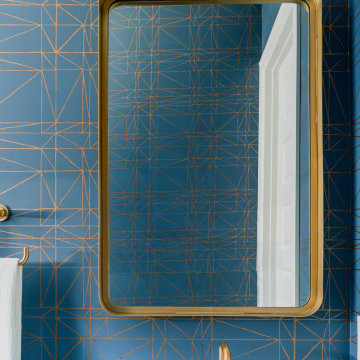
Breathe Design Studio helped this young family select their design finishes and furniture. Before the house was built, we were brought in to make selections from what the production builder offered and then make decisions about what to change after completion. Every detail from design to furnishing was accounted for from the beginning and the result is a serene modern home in the beautiful rolling hills of Bee Caves, Austin.
---
Project designed by the Atomic Ranch featured modern designers at Breathe Design Studio. From their Austin design studio, they serve an eclectic and accomplished nationwide clientele including in Palm Springs, LA, and the San Francisco Bay Area.
For more about Breathe Design Studio, see here: https://www.breathedesignstudio.com/
To learn more about this project, see here: https://www.breathedesignstudio.com/sereneproduction
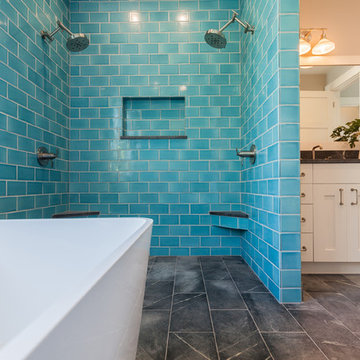
Источник вдохновения для домашнего уюта: главная ванная комната в современном стиле с фасадами в стиле шейкер, белыми фасадами, отдельно стоящей ванной, открытым душем, унитазом-моноблоком, синей плиткой, керамической плиткой, серыми стенами, полом из известняка, врезной раковиной, столешницей из талькохлорита, серым полом, открытым душем и серой столешницей
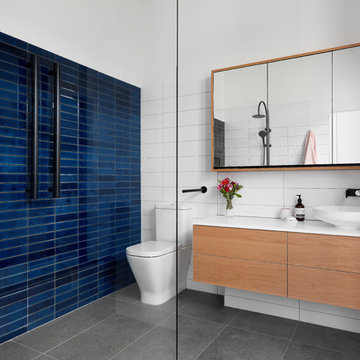
Tom Roe
На фото: большая ванная комната в современном стиле с плоскими фасадами, фасадами цвета дерева среднего тона, душевой комнатой, унитазом-моноблоком, синей плиткой, белыми стенами, душевой кабиной, настольной раковиной, серым полом, открытым душем, белой столешницей, отдельно стоящей ванной, плиткой кабанчик и зеркалом с подсветкой
На фото: большая ванная комната в современном стиле с плоскими фасадами, фасадами цвета дерева среднего тона, душевой комнатой, унитазом-моноблоком, синей плиткой, белыми стенами, душевой кабиной, настольной раковиной, серым полом, открытым душем, белой столешницей, отдельно стоящей ванной, плиткой кабанчик и зеркалом с подсветкой
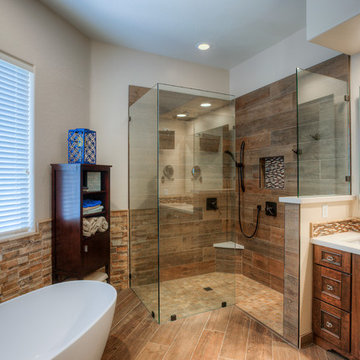
Mike Small Photography
На фото: главная ванная комната среднего размера в стиле модернизм с фасадами с утопленной филенкой, темными деревянными фасадами, отдельно стоящей ванной, душем без бортиков, раздельным унитазом, бежевой плиткой, синей плиткой, коричневой плиткой, разноцветной плиткой, удлиненной плиткой, бежевыми стенами, полом из керамогранита, врезной раковиной, коричневым полом, открытым душем, столешницей из искусственного кварца и белой столешницей с
На фото: главная ванная комната среднего размера в стиле модернизм с фасадами с утопленной филенкой, темными деревянными фасадами, отдельно стоящей ванной, душем без бортиков, раздельным унитазом, бежевой плиткой, синей плиткой, коричневой плиткой, разноцветной плиткой, удлиненной плиткой, бежевыми стенами, полом из керамогранита, врезной раковиной, коричневым полом, открытым душем, столешницей из искусственного кварца и белой столешницей с
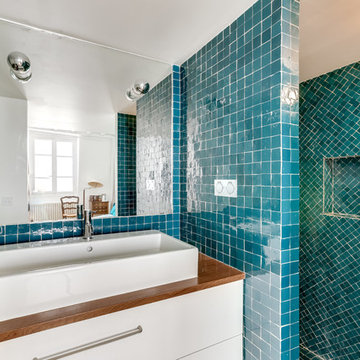
shoootin
Свежая идея для дизайна: ванная комната среднего размера с открытыми фасадами, открытым душем, зеленой плиткой, синей плиткой, плиткой мозаикой, зелеными стенами, полом из мозаичной плитки, душевой кабиной, зеленым полом, открытым душем, белыми фасадами, консольной раковиной, столешницей из дерева и коричневой столешницей - отличное фото интерьера
Свежая идея для дизайна: ванная комната среднего размера с открытыми фасадами, открытым душем, зеленой плиткой, синей плиткой, плиткой мозаикой, зелеными стенами, полом из мозаичной плитки, душевой кабиной, зеленым полом, открытым душем, белыми фасадами, консольной раковиной, столешницей из дерева и коричневой столешницей - отличное фото интерьера
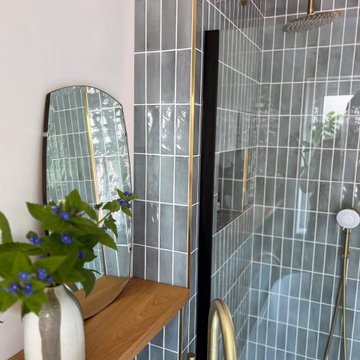
Blue vertical stacked tile bond, with a walk-in shower, freestanding bathtub, floor-mounted gold faucet, and oak shelf.
На фото: детская ванная комната среднего размера в стиле ретро с плоскими фасадами, коричневыми фасадами, отдельно стоящей ванной, открытым душем, унитазом-моноблоком, синей плиткой, керамической плиткой, белыми стенами, полом из керамогранита, подвесной раковиной, столешницей из дерева, серым полом, открытым душем, коричневой столешницей, нишей, тумбой под одну раковину и подвесной тумбой
На фото: детская ванная комната среднего размера в стиле ретро с плоскими фасадами, коричневыми фасадами, отдельно стоящей ванной, открытым душем, унитазом-моноблоком, синей плиткой, керамической плиткой, белыми стенами, полом из керамогранита, подвесной раковиной, столешницей из дерева, серым полом, открытым душем, коричневой столешницей, нишей, тумбой под одну раковину и подвесной тумбой
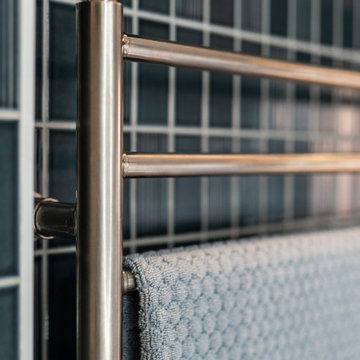
Building a niche within the wall enabled the hydronic towel ladder to be recessed into the wall which is a god send in a narrow bathroom.
Стильный дизайн: маленькая главная ванная комната в современном стиле с плоскими фасадами, фасадами цвета дерева среднего тона, душем без бортиков, синей плиткой, керамической плиткой, столешницей из искусственного кварца, открытым душем, тумбой под одну раковину и подвесной тумбой для на участке и в саду - последний тренд
Стильный дизайн: маленькая главная ванная комната в современном стиле с плоскими фасадами, фасадами цвета дерева среднего тона, душем без бортиков, синей плиткой, керамической плиткой, столешницей из искусственного кварца, открытым душем, тумбой под одну раковину и подвесной тумбой для на участке и в саду - последний тренд
Санузел с синей плиткой и открытым душем – фото дизайна интерьера
7

