Санузел с синей плиткой и открытым душем – фото дизайна интерьера
Сортировать:
Бюджет
Сортировать:Популярное за сегодня
101 - 120 из 2 590 фото
1 из 3
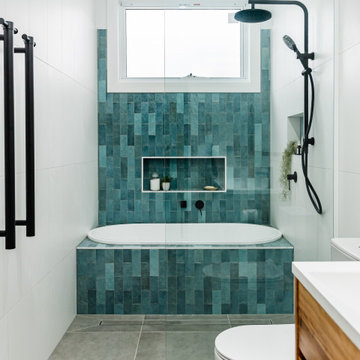
An old Northcote bathroom has been converted into a savvy new ensuite, with plenty of space, light and personality. Built in cabinetry Furnware dorset Wardrobe lifter, Furnware dorset Ferrara Lip Pull handles, Polytec Polar White
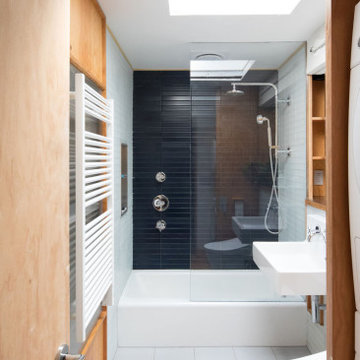
Bathroom renovation
Источник вдохновения для домашнего уюта: маленькая ванная комната со стиральной машиной в стиле модернизм с открытыми фасадами, белыми фасадами, ванной в нише, душем над ванной, унитазом-моноблоком, синей плиткой, стеклянной плиткой, синими стенами, полом из керамогранита, подвесной раковиной, серым полом, открытым душем, тумбой под одну раковину и подвесной тумбой для на участке и в саду
Источник вдохновения для домашнего уюта: маленькая ванная комната со стиральной машиной в стиле модернизм с открытыми фасадами, белыми фасадами, ванной в нише, душем над ванной, унитазом-моноблоком, синей плиткой, стеклянной плиткой, синими стенами, полом из керамогранита, подвесной раковиной, серым полом, открытым душем, тумбой под одну раковину и подвесной тумбой для на участке и в саду
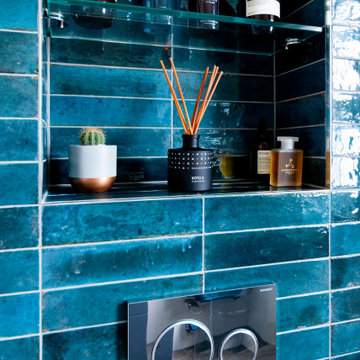
Свежая идея для дизайна: детская ванная комната среднего размера в стиле модернизм с открытым душем, инсталляцией, синей плиткой, керамической плиткой, синими стенами, полом из керамической плитки, коричневым полом, открытым душем, акцентной стеной, тумбой под одну раковину и встроенной тумбой - отличное фото интерьера

Bagno con doccia walk in. Vista della parete dedicata al mobile lavabo e allo specchio
Источник вдохновения для домашнего уюта: ванная комната среднего размера в современном стиле с плоскими фасадами, серыми фасадами, открытым душем, инсталляцией, синей плиткой, керамогранитной плиткой, бежевыми стенами, полом из керамогранита, душевой кабиной, монолитной раковиной, столешницей из искусственного камня, бежевым полом, открытым душем, серой столешницей, тумбой под одну раковину, подвесной тумбой и балками на потолке
Источник вдохновения для домашнего уюта: ванная комната среднего размера в современном стиле с плоскими фасадами, серыми фасадами, открытым душем, инсталляцией, синей плиткой, керамогранитной плиткой, бежевыми стенами, полом из керамогранита, душевой кабиной, монолитной раковиной, столешницей из искусственного камня, бежевым полом, открытым душем, серой столешницей, тумбой под одну раковину, подвесной тумбой и балками на потолке
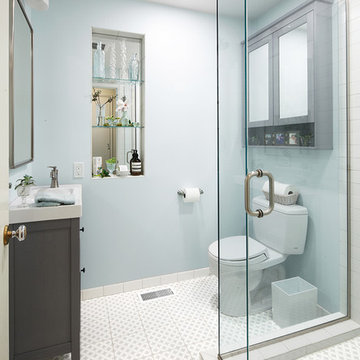
Brian Parks, Parks Creative
На фото: маленькая ванная комната в современном стиле с фасадами в стиле шейкер, серыми фасадами, синей плиткой, керамической плиткой, синими стенами, полом из керамогранита, душевой кабиной, столешницей из искусственного камня, серым полом, открытым душем и белой столешницей для на участке и в саду с
На фото: маленькая ванная комната в современном стиле с фасадами в стиле шейкер, серыми фасадами, синей плиткой, керамической плиткой, синими стенами, полом из керамогранита, душевой кабиной, столешницей из искусственного камня, серым полом, открытым душем и белой столешницей для на участке и в саду с
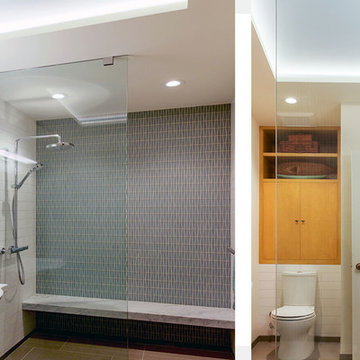
A skylight effect is created with concealed lighting and blue paint to brighten an interior bath.
Photo credit Ricardoíguez Enríquez
Стильный дизайн: маленькая ванная комната в стиле модернизм с открытыми фасадами, светлыми деревянными фасадами, душем без бортиков, раздельным унитазом, синей плиткой, стеклянной плиткой, белыми стенами, полом из керамической плитки, душевой кабиной, раковиной с пьедесталом, серым полом и открытым душем для на участке и в саду - последний тренд
Стильный дизайн: маленькая ванная комната в стиле модернизм с открытыми фасадами, светлыми деревянными фасадами, душем без бортиков, раздельным унитазом, синей плиткой, стеклянной плиткой, белыми стенами, полом из керамической плитки, душевой кабиной, раковиной с пьедесталом, серым полом и открытым душем для на участке и в саду - последний тренд
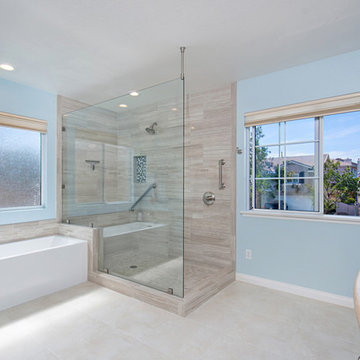
This spacious San Diego master bathroom was renovated with a large roman shower and jacuzzi soaking tub. All of the bathroom tile is from Arizona Tile matching Eramosa Sand Polished Tile. Check out the shower valve placed right at the beginning while the shower head is well deep inside the shower. Photos by Preview First
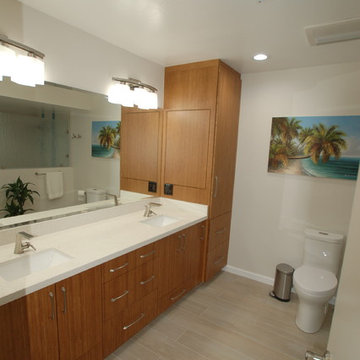
Пример оригинального дизайна: главная ванная комната среднего размера в морском стиле с коричневыми фасадами, душем без бортиков, унитазом-моноблоком, синей плиткой, стеклянной плиткой, белыми стенами, полом из керамогранита, врезной раковиной, столешницей из кварцита, бежевым полом и открытым душем
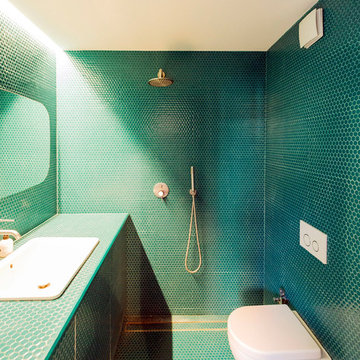
Visa del bagno interamente rivestito in mosaico con tasselli esagonali color petrolio. Sanitari sospesi e doccia aperta
Идея дизайна: маленькая ванная комната в современном стиле с синими фасадами, открытым душем, инсталляцией, плиткой мозаикой, синими стенами, полом из мозаичной плитки, душевой кабиной, накладной раковиной, столешницей из плитки, синим полом, открытым душем, синей столешницей и синей плиткой для на участке и в саду
Идея дизайна: маленькая ванная комната в современном стиле с синими фасадами, открытым душем, инсталляцией, плиткой мозаикой, синими стенами, полом из мозаичной плитки, душевой кабиной, накладной раковиной, столешницей из плитки, синим полом, открытым душем, синей столешницей и синей плиткой для на участке и в саду
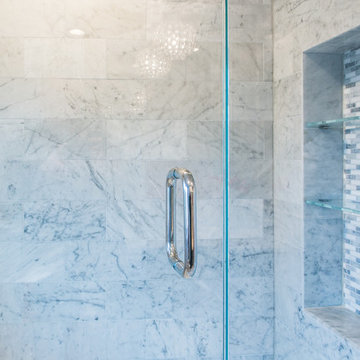
Our client had the laundry room down in the basement, like so many other homes, but could not figure out how to get it upstairs. There simply was no room for it, so when we were called in to design the bathroom, we were asked to figure out a way to do what so many home owners are doing right now. That is; how do we bring the laundry room upstairs where all of the bedrooms are located, where all the dirty laundry is generated, saving us from having to go down 3 floors back and forth. So, the looming questions were, can this be done in our already small bathroom area, and If this can be done, how can we do it to make it fit within the upstairs living quarters seamlessly?
It would take some creative thinking, some compromising and some clients who trust you enough to make some decisions that would affect not only their bathroom but their closets, their hallway, parts of their master bedroom and then having the logistics to work around their family, going in and out of their private sanctuary, keeping the area clean while generating a mountain of dust and debris, all in the same breath of being mindful of their precious children and a lovely dog.
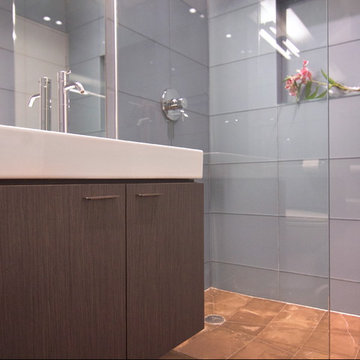
photos by Pedro Marti
The main goal of this renovation was to improve the overall flow of this one bedroom. The existing layout consisted of too much unusable circulation space and poorly laid out storage located at the entry of the apartment. The existing kitchen was an antiquated, small enclosed space. The main design solution was to remove the long entry hall by opening the kitchen to create one large open space that interacted with the main living room. A new focal point was created in the space by adding a long linear element of floating shelves with a workspace below opposite the kitchen running from the entry to the living space. Visually the apartment is tied together by using the same material for various elements throughout. Grey oak is used for the custom kitchen cabinetry, the floating shelves and desk, and to clad the entry walls. Custom light grey acid etched glass is used for the upper kitchen cabinets, the drawer fronts below the desk, and the tall closet doors at the entry. In the kitchen black granite countertops wrap around terminating with a raised dining surface open to the living room. The black counters are mirrored with a soft black acid etched backsplash that helps the kitchen feel larger as they create the illusion of receding. The existing floors of the apartment were stained a dark ebony and complimented by the new dark metallic porcelain tiled kitchen floor. In the bathroom the tub was replaced with an open shower. Brown limestone floors flow straight from the bathroom into the shower with out a curb, European style. The walls are tiled with a large format light blue glass.
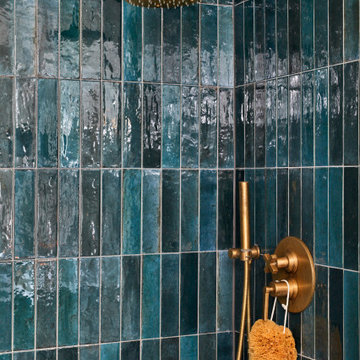
На фото: детская ванная комната среднего размера с открытым душем, унитазом-моноблоком, синей плиткой, керамогранитной плиткой, полом из керамогранита, синим полом, открытым душем и тумбой под одну раковину с
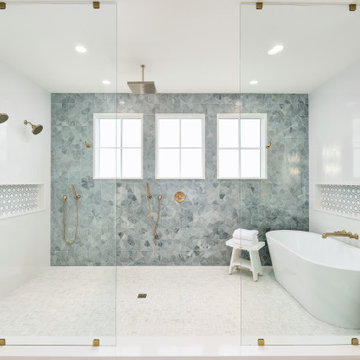
Third floor primary bathroom suite with large wet room with ocean views.
Источник вдохновения для домашнего уюта: огромный главный совмещенный санузел в морском стиле с фасадами в стиле шейкер, светлыми деревянными фасадами, отдельно стоящей ванной, душевой комнатой, раздельным унитазом, синей плиткой, плиткой мозаикой, белыми стенами, полом из керамогранита, врезной раковиной, столешницей из искусственного кварца, белым полом, открытым душем, белой столешницей, тумбой под две раковины и встроенной тумбой
Источник вдохновения для домашнего уюта: огромный главный совмещенный санузел в морском стиле с фасадами в стиле шейкер, светлыми деревянными фасадами, отдельно стоящей ванной, душевой комнатой, раздельным унитазом, синей плиткой, плиткой мозаикой, белыми стенами, полом из керамогранита, врезной раковиной, столешницей из искусственного кварца, белым полом, открытым душем, белой столешницей, тумбой под две раковины и встроенной тумбой

Bathroom
Пример оригинального дизайна: главная ванная комната среднего размера в стиле ретро с плоскими фасадами, фасадами цвета дерева среднего тона, отдельно стоящей ванной, угловым душем, биде, синей плиткой, керамической плиткой, синими стенами, полом из керамогранита, подвесной раковиной, столешницей из искусственного кварца, серым полом, открытым душем, белой столешницей, тумбой под одну раковину и подвесной тумбой
Пример оригинального дизайна: главная ванная комната среднего размера в стиле ретро с плоскими фасадами, фасадами цвета дерева среднего тона, отдельно стоящей ванной, угловым душем, биде, синей плиткой, керамической плиткой, синими стенами, полом из керамогранита, подвесной раковиной, столешницей из искусственного кварца, серым полом, открытым душем, белой столешницей, тумбой под одну раковину и подвесной тумбой
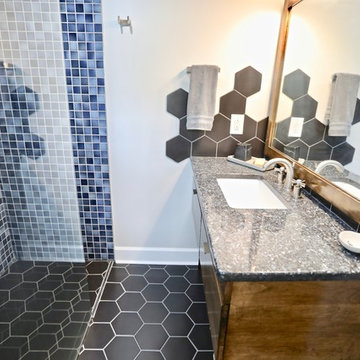
This custom-made midcentury modern vanity was designed around the Client's current furniture in his home. Matching stain on the mirror. The Hexagon relief backsplash is one of a kind.

На фото: главная ванная комната в классическом стиле с мраморным полом, врезной раковиной, открытым душем, белой столешницей, фасадами с утопленной филенкой, синими фасадами, открытым душем, синей плиткой, белой плиткой, мраморной плиткой, белым полом и мраморной столешницей с
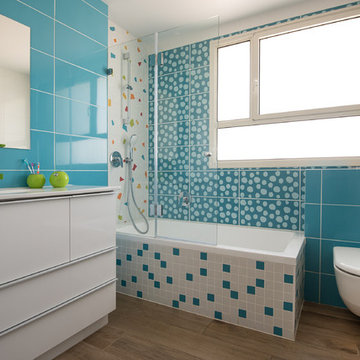
Aviv Kurt
На фото: ванная комната в современном стиле с плоскими фасадами, белыми фасадами, накладной ванной, душем над ванной, инсталляцией, синей плиткой, синими стенами, паркетным полом среднего тона, душевой кабиной, врезной раковиной, коричневым полом и открытым душем
На фото: ванная комната в современном стиле с плоскими фасадами, белыми фасадами, накладной ванной, душем над ванной, инсталляцией, синей плиткой, синими стенами, паркетным полом среднего тона, душевой кабиной, врезной раковиной, коричневым полом и открытым душем
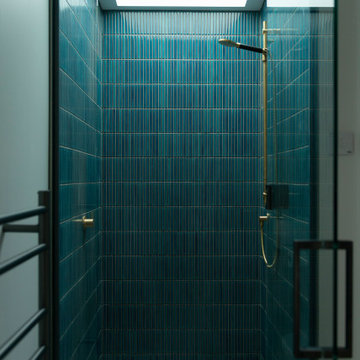
Стильный дизайн: главная ванная комната среднего размера в морском стиле с плоскими фасадами, отдельно стоящей ванной, душем без бортиков, керамогранитной плиткой, настольной раковиной, столешницей из искусственного камня, открытым душем, белой столешницей, тумбой под одну раковину, подвесной тумбой, светлыми деревянными фасадами, синей плиткой, белыми стенами, полом из керамогранита и серым полом - последний тренд
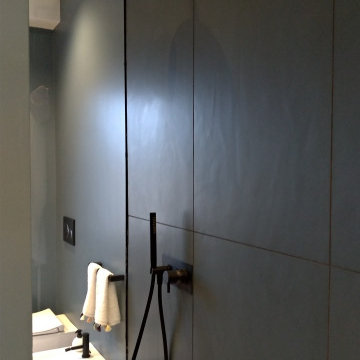
Идея дизайна: главная ванная комната в современном стиле с открытыми фасадами, светлыми деревянными фасадами, накладной ванной, душем без бортиков, раздельным унитазом, синей плиткой, керамической плиткой, синими стенами, светлым паркетным полом, настольной раковиной, столешницей из дерева, коричневым полом, открытым душем, коричневой столешницей, тумбой под одну раковину и подвесной тумбой
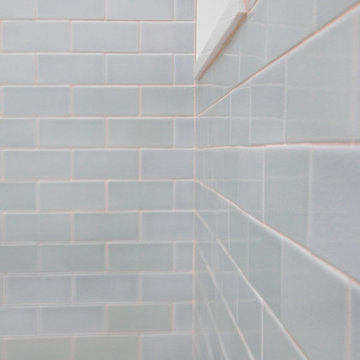
Complete bathroom remodel - The bathroom was completely gutted to studs. A curb-less stall shower was added with a glass panel instead of a shower door. This creates a barrier free space maintaining the light and airy feel of the complete interior remodel. The fireclay tile is recessed into the wall allowing for a clean finish without the need for bull nose tile. The light finishes are grounded with a wood vanity and then all tied together with oil rubbed bronze faucets.
Санузел с синей плиткой и открытым душем – фото дизайна интерьера
6

