Санузел с синей плиткой и любым потолком – фото дизайна интерьера
Сортировать:
Бюджет
Сортировать:Популярное за сегодня
81 - 100 из 851 фото
1 из 3
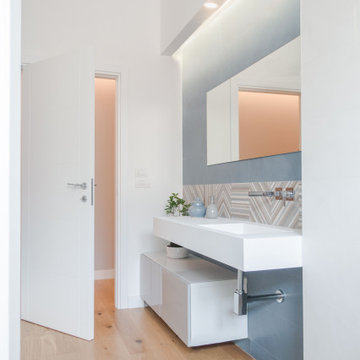
Bagno
Идея дизайна: ванная комната среднего размера в современном стиле с плоскими фасадами, серыми фасадами, открытым душем, синей плиткой, керамогранитной плиткой, белыми стенами, светлым паркетным полом, душевой кабиной, монолитной раковиной, столешницей из искусственного камня, коричневым полом, открытым душем, белой столешницей, тумбой под одну раковину, подвесной тумбой и многоуровневым потолком
Идея дизайна: ванная комната среднего размера в современном стиле с плоскими фасадами, серыми фасадами, открытым душем, синей плиткой, керамогранитной плиткой, белыми стенами, светлым паркетным полом, душевой кабиной, монолитной раковиной, столешницей из искусственного камня, коричневым полом, открытым душем, белой столешницей, тумбой под одну раковину, подвесной тумбой и многоуровневым потолком
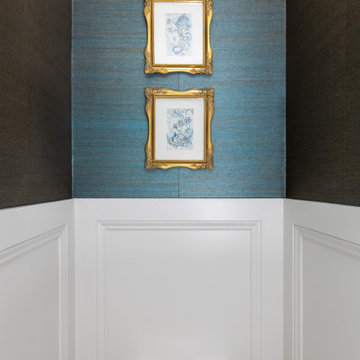
This elegant traditional powder room has little contemporary edge with the added unique crystal wall sconces. The blue grass clothe has a sparkle of gold peaking thought just enough to give it some shine. The custom was art was done by the home owner who happens to be one fabulous Artist. The custom tall wall paneling was added on purpose. This added architecture to the space with the already thick and wide crown molding. It carries your eye down to the new beautiful paneling. Such a classy and elegant bath room that is truly timeless. A look that will never die out. The carrara custom cut marble top is a jewel added to the gorgeous custom made vanity that looks like a piece of furniture. What beautifully carved details giving it a wow factor. My client found the dragon applique that the cabinet guy incorporated to making it more unique than it already was.

Master Bathroom
Стильный дизайн: главная ванная комната среднего размера в средиземноморском стиле с плоскими фасадами, белыми фасадами, отдельно стоящей ванной, унитазом-моноблоком, синей плиткой, цементной плиткой, белыми стенами, полом из керамической плитки, врезной раковиной, мраморной столешницей, синим полом, белой столешницей, сиденьем для душа, тумбой под две раковины, встроенной тумбой и сводчатым потолком - последний тренд
Стильный дизайн: главная ванная комната среднего размера в средиземноморском стиле с плоскими фасадами, белыми фасадами, отдельно стоящей ванной, унитазом-моноблоком, синей плиткой, цементной плиткой, белыми стенами, полом из керамической плитки, врезной раковиной, мраморной столешницей, синим полом, белой столешницей, сиденьем для душа, тумбой под две раковины, встроенной тумбой и сводчатым потолком - последний тренд
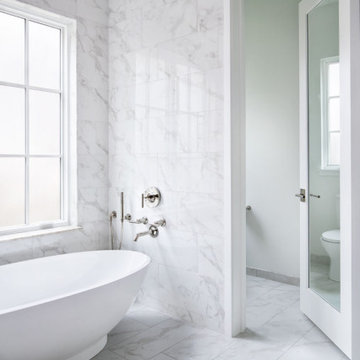
Marbled tile covers the floors and walls of this grand master bath.
Пример оригинального дизайна: главная ванная комната среднего размера в современном стиле с плоскими фасадами, белыми фасадами, душем без бортиков, раздельным унитазом, синей плиткой, керамогранитной плиткой, белыми стенами, полом из керамической плитки, врезной раковиной, столешницей из искусственного камня, белым полом, душем с распашными дверями, белой столешницей, сиденьем для душа, тумбой под одну раковину, встроенной тумбой, потолком из вагонки и стенами из вагонки
Пример оригинального дизайна: главная ванная комната среднего размера в современном стиле с плоскими фасадами, белыми фасадами, душем без бортиков, раздельным унитазом, синей плиткой, керамогранитной плиткой, белыми стенами, полом из керамической плитки, врезной раковиной, столешницей из искусственного камня, белым полом, душем с распашными дверями, белой столешницей, сиденьем для душа, тумбой под одну раковину, встроенной тумбой, потолком из вагонки и стенами из вагонки

renovation includes flooring, vanity, shower door and toilet
Стильный дизайн: детский совмещенный санузел среднего размера в средиземноморском стиле с открытыми фасадами, белыми фасадами, накладной ванной, открытым душем, раздельным унитазом, синей плиткой, металлической плиткой, серыми стенами, полом из керамической плитки, раковиной с пьедесталом, столешницей из гранита, белым полом, душем с раздвижными дверями, белой столешницей, тумбой под две раковины, подвесной тумбой, сводчатым потолком и деревянными стенами - последний тренд
Стильный дизайн: детский совмещенный санузел среднего размера в средиземноморском стиле с открытыми фасадами, белыми фасадами, накладной ванной, открытым душем, раздельным унитазом, синей плиткой, металлической плиткой, серыми стенами, полом из керамической плитки, раковиной с пьедесталом, столешницей из гранита, белым полом, душем с раздвижными дверями, белой столешницей, тумбой под две раковины, подвесной тумбой, сводчатым потолком и деревянными стенами - последний тренд

Пример оригинального дизайна: главная ванная комната в современном стиле с плоскими фасадами, красными фасадами, открытым душем, синей плиткой, серой плиткой, белой плиткой, белыми стенами, монолитной раковиной, розовым полом, открытым душем, белой столешницей, тумбой под две раковины, встроенной тумбой и сводчатым потолком

Every other room in this custom home is flooded with color, but we kept the main suite bright and white to foster maximum relaxation and create a tranquil retreat.
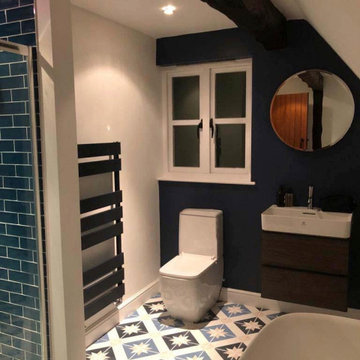
This bathroom was upside down in design. The basin and toilet was where the bath is now.
Стильный дизайн: детская ванная комната среднего размера в современном стиле с плоскими фасадами, темными деревянными фасадами, отдельно стоящей ванной, душем без бортиков, унитазом-моноблоком, синей плиткой, керамической плиткой, синими стенами, полом из керамогранита, подвесной раковиной, столешницей из искусственного камня, душем с раздвижными дверями, нишей, тумбой под одну раковину, подвесной тумбой и сводчатым потолком - последний тренд
Стильный дизайн: детская ванная комната среднего размера в современном стиле с плоскими фасадами, темными деревянными фасадами, отдельно стоящей ванной, душем без бортиков, унитазом-моноблоком, синей плиткой, керамической плиткой, синими стенами, полом из керамогранита, подвесной раковиной, столешницей из искусственного камня, душем с раздвижными дверями, нишей, тумбой под одну раковину, подвесной тумбой и сводчатым потолком - последний тренд

The Grandparents first floor suite features an accessible bathroom with double vanity and plenty of storage as well as walk/roll in shower with flexible shower fixtures to support standing or seated showers.
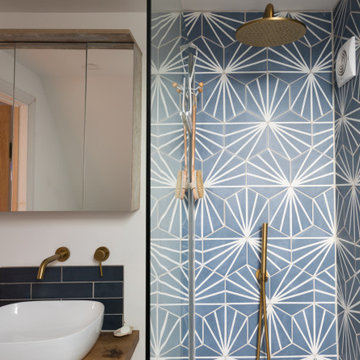
Свежая идея для дизайна: маленькая главная ванная комната в современном стиле с стеклянными фасадами, открытым душем, инсталляцией, синей плиткой, керамогранитной плиткой, белыми стенами, полом из керамической плитки, раковиной с пьедесталом, столешницей из дерева, бежевым полом, открытым душем, коричневой столешницей, встроенной тумбой и сводчатым потолком для на участке и в саду - отличное фото интерьера

This 1956 John Calder Mackay home had been poorly renovated in years past. We kept the 1400 sqft footprint of the home, but re-oriented and re-imagined the bland white kitchen to a midcentury olive green kitchen that opened up the sight lines to the wall of glass facing the rear yard. We chose materials that felt authentic and appropriate for the house: handmade glazed ceramics, bricks inspired by the California coast, natural white oaks heavy in grain, and honed marbles in complementary hues to the earth tones we peppered throughout the hard and soft finishes. This project was featured in the Wall Street Journal in April 2022.

This contemporary, costal Tiny Home features a bathroom with a shower built out over the tongue of the trailer it sits on saving space and creating space in the bathroom. This shower has it's own clear roofing giving the shower a skylight. This allows tons of light to shine in on the beautiful blue tiles that shape this corner shower. Stainless steel planters hold ferns giving the shower an outdoor feel. With sunlight, plants, and a rain shower head above the shower, it is just like an outdoor shower only with more convenience and privacy. The curved glass shower door gives the whole tiny home bathroom a bigger feel while letting light shine through to the rest of the bathroom. The blue tile shower has niches; built-in shower shelves to save space making your shower experience even better.

A luxurious master bath featuring whirlpool tub and Italian glass tile mosaic.
На фото: главная ванная комната среднего размера в современном стиле с плоскими фасадами, серыми фасадами, гидромассажной ванной, стеклянной плиткой, полом из керамогранита, врезной раковиной, столешницей из искусственного кварца, серым полом, серой столешницей, тумбой под две раковины, встроенной тумбой, многоуровневым потолком, душем в нише и синей плиткой с
На фото: главная ванная комната среднего размера в современном стиле с плоскими фасадами, серыми фасадами, гидромассажной ванной, стеклянной плиткой, полом из керамогранита, врезной раковиной, столешницей из искусственного кварца, серым полом, серой столешницей, тумбой под две раковины, встроенной тумбой, многоуровневым потолком, душем в нише и синей плиткой с

This tiny home has utilized space-saving design and put the bathroom vanity in the corner of the bathroom. Natural light in addition to track lighting makes this vanity perfect for getting ready in the morning. Triangle corner shelves give an added space for personal items to keep from cluttering the wood counter. This contemporary, costal Tiny Home features a bathroom with a shower built out over the tongue of the trailer it sits on saving space and creating space in the bathroom. This shower has it's own clear roofing giving the shower a skylight. This allows tons of light to shine in on the beautiful blue tiles that shape this corner shower. Stainless steel planters hold ferns giving the shower an outdoor feel. With sunlight, plants, and a rain shower head above the shower, it is just like an outdoor shower only with more convenience and privacy. The curved glass shower door gives the whole tiny home bathroom a bigger feel while letting light shine through to the rest of the bathroom. The blue tile shower has niches; built-in shower shelves to save space making your shower experience even better. The bathroom door is a pocket door, saving space in both the bathroom and kitchen to the other side. The frosted glass pocket door also allows light to shine through.
This Tiny Home has a unique shower structure that points out over the tongue of the tiny house trailer. This provides much more room to the entire bathroom and centers the beautiful shower so that it is what you see looking through the bathroom door. The gorgeous blue tile is hit with natural sunlight from above allowed in to nurture the ferns by way of clear roofing. Yes, there is a skylight in the shower and plants making this shower conveniently located in your bathroom feel like an outdoor shower. It has a large rounded sliding glass door that lets the space feel open and well lit. There is even a frosted sliding pocket door that also lets light pass back and forth. There are built-in shelves to conserve space making the shower, bathroom, and thus the tiny house, feel larger, open and airy.
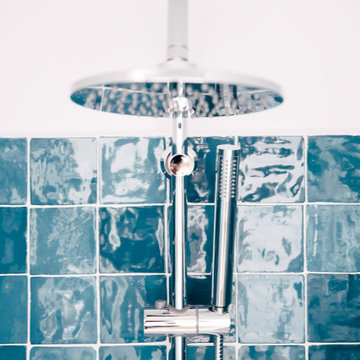
Reforma integral en piso de 80m2 en la calle Ginzo de Limia, Madrid. Detalle de azulejos de ducha. Nos gusta darle a los baños y aseos un toque divertido.
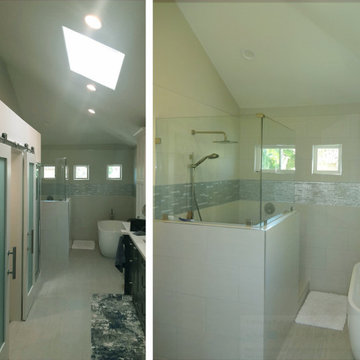
remodel bathroom
https://ZenArchitect.com
На фото: большая главная ванная комната в стиле модернизм с отдельно стоящей ванной, керамогранитной плиткой, белыми стенами, полом из керамогранита, белым полом, открытым душем, синей столешницей, фасадами с выступающей филенкой, синей плиткой, монолитной раковиной, столешницей из кварцита, встроенной тумбой и сводчатым потолком
На фото: большая главная ванная комната в стиле модернизм с отдельно стоящей ванной, керамогранитной плиткой, белыми стенами, полом из керамогранита, белым полом, открытым душем, синей столешницей, фасадами с выступающей филенкой, синей плиткой, монолитной раковиной, столешницей из кварцита, встроенной тумбой и сводчатым потолком
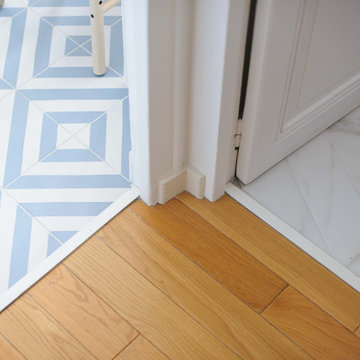
На фото: маленькая ванная комната в стиле модернизм с бежевыми фасадами, душем без бортиков, синей плиткой, керамической плиткой, бежевыми стенами, полом из керамической плитки, душевой кабиной, раковиной с несколькими смесителями, бежевым полом, душем с распашными дверями, сиденьем для душа, тумбой под две раковины и балками на потолке для на участке и в саду
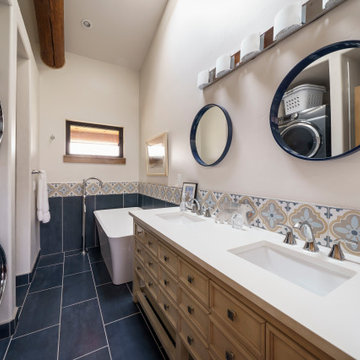
free standing tub, walk in shower, patterned tile floor, linear fireplace, log accented, sky light, sloped ceiling
На фото: ванная комната среднего размера в стиле рустика с фасадами с выступающей филенкой, коричневыми фасадами, отдельно стоящей ванной, душем в нише, раздельным унитазом, синей плиткой, стеклянной плиткой, белыми стенами, полом из керамической плитки, врезной раковиной, столешницей из искусственного кварца, синим полом, душем с распашными дверями, белой столешницей, тумбой под две раковины, напольной тумбой и балками на потолке с
На фото: ванная комната среднего размера в стиле рустика с фасадами с выступающей филенкой, коричневыми фасадами, отдельно стоящей ванной, душем в нише, раздельным унитазом, синей плиткой, стеклянной плиткой, белыми стенами, полом из керамической плитки, врезной раковиной, столешницей из искусственного кварца, синим полом, душем с распашными дверями, белой столешницей, тумбой под две раковины, напольной тумбой и балками на потолке с

Идея дизайна: главный совмещенный санузел среднего размера в стиле кантри с фасадами цвета дерева среднего тона, отдельно стоящей ванной, душем без бортиков, синей плиткой, синими стенами, накладной раковиной, столешницей из искусственного кварца, серым полом, душем с распашными дверями, тумбой под две раковины, напольной тумбой, сводчатым потолком и панелями на стенах
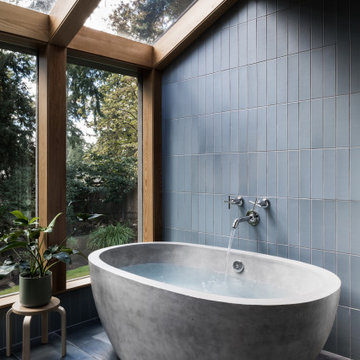
New Generation MCM
Location: Lake Oswego, OR
Type: Remodel
Credits
Design: Matthew O. Daby - M.O.Daby Design
Interior design: Angela Mechaley - M.O.Daby Design
Construction: Oregon Homeworks
Photography: KLIK Concepts
Санузел с синей плиткой и любым потолком – фото дизайна интерьера
5

