Санузел с сиденьем для душа – фото дизайна интерьера
Сортировать:
Бюджет
Сортировать:Популярное за сегодня
141 - 160 из 23 591 фото
1 из 2

White and grey bathroom with a printed tile made this bathroom feel warm and cozy. Wall scones, gold mirrors and a mix of gold and silver accessories brought this bathroom to life.

The ensuite is a luxurious space offering all the desired facilities. The warm theme of all rooms echoes in the materials used. The vanity was created from Recycled Messmate with a horizontal grain, complemented by the polished concrete bench top. The walk in double shower creates a real impact, with its black framed glass which again echoes with the framing in the mirrors and shelving.
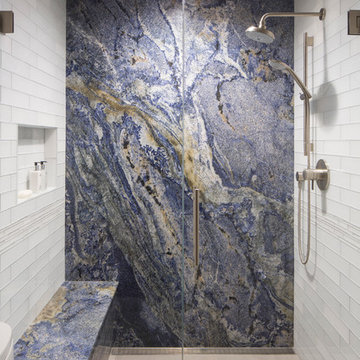
Photo by Meghan Beierle-O’Brien
Источник вдохновения для домашнего уюта: главная ванная комната среднего размера в современном стиле с душем в нише, синей плиткой, белой плиткой, белыми стенами, душем с распашными дверями, нишей и сиденьем для душа
Источник вдохновения для домашнего уюта: главная ванная комната среднего размера в современном стиле с душем в нише, синей плиткой, белой плиткой, белыми стенами, душем с распашными дверями, нишей и сиденьем для душа

Photos: Jaime Alverez
Contractor: Max Silver
Custom master bathroom design and buildout by Max Silver Construction
Свежая идея для дизайна: главная ванная комната среднего размера в стиле неоклассика (современная классика) с белыми стенами, фасадами в стиле шейкер, серыми фасадами, душем в нише, белой плиткой, плиткой кабанчик, врезной раковиной, нишей и сиденьем для душа - отличное фото интерьера
Свежая идея для дизайна: главная ванная комната среднего размера в стиле неоклассика (современная классика) с белыми стенами, фасадами в стиле шейкер, серыми фасадами, душем в нише, белой плиткой, плиткой кабанчик, врезной раковиной, нишей и сиденьем для душа - отличное фото интерьера

Anne Matheis
На фото: большая главная ванная комната в классическом стиле с фасадами с выступающей филенкой, серыми фасадами, накладной ванной, открытым душем, унитазом-моноблоком, серой плиткой, белой плиткой, плиткой из листового камня, белыми стенами, мраморным полом, накладной раковиной, столешницей из гранита, нишей и сиденьем для душа с
На фото: большая главная ванная комната в классическом стиле с фасадами с выступающей филенкой, серыми фасадами, накладной ванной, открытым душем, унитазом-моноблоком, серой плиткой, белой плиткой, плиткой из листового камня, белыми стенами, мраморным полом, накладной раковиной, столешницей из гранита, нишей и сиденьем для душа с
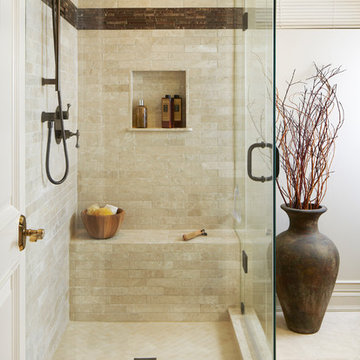
kwestimages.com
На фото: ванная комната в стиле неоклассика (современная классика) с угловым душем, бежевой плиткой, нишей и сиденьем для душа с
На фото: ванная комната в стиле неоклассика (современная классика) с угловым душем, бежевой плиткой, нишей и сиденьем для душа с
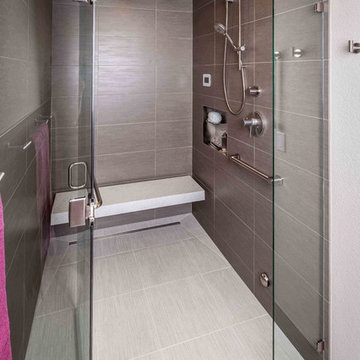
Photo: Warren Smith, CMKBD, CAPS
Свежая идея для дизайна: большая главная ванная комната в современном стиле с отдельно стоящей ванной, угловым душем, белой плиткой, керамической плиткой, бежевыми стенами, полом из керамической плитки и сиденьем для душа - отличное фото интерьера
Свежая идея для дизайна: большая главная ванная комната в современном стиле с отдельно стоящей ванной, угловым душем, белой плиткой, керамической плиткой, бежевыми стенами, полом из керамической плитки и сиденьем для душа - отличное фото интерьера
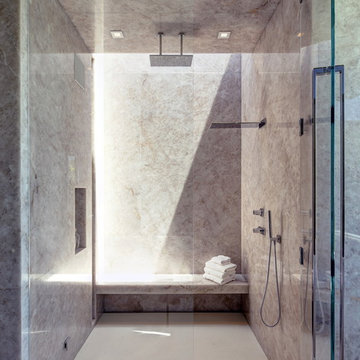
На фото: огромная главная ванная комната в современном стиле с душем без бортиков, полом из керамической плитки, бежевым полом, душем с распашными дверями, нишей и сиденьем для душа

Linda Kasian Photography
На фото: главная ванная комната в современном стиле с врезной раковиной, плоскими фасадами, серыми фасадами, столешницей из искусственного кварца, отдельно стоящей ванной, открытым душем, белой плиткой, керамогранитной плиткой, белыми стенами, открытым душем и сиденьем для душа с
На фото: главная ванная комната в современном стиле с врезной раковиной, плоскими фасадами, серыми фасадами, столешницей из искусственного кварца, отдельно стоящей ванной, открытым душем, белой плиткой, керамогранитной плиткой, белыми стенами, открытым душем и сиденьем для душа с
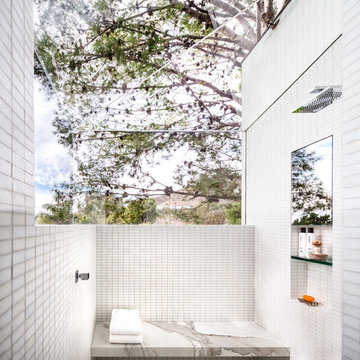
Источник вдохновения для домашнего уюта: огромная главная ванная комната в стиле ретро с открытым душем, белой плиткой, плиткой мозаикой, белыми стенами, полом из керамической плитки, нишей и сиденьем для душа

Photo by Chris Lawson
На фото: главная ванная комната среднего размера в современном стиле с плоскими фасадами, светлыми деревянными фасадами, унитазом-моноблоком, серой плиткой, серыми стенами, мраморным полом, накладной раковиной, душем в нише, мраморной плиткой, серым полом, душем с распашными дверями, нишей и сиденьем для душа с
На фото: главная ванная комната среднего размера в современном стиле с плоскими фасадами, светлыми деревянными фасадами, унитазом-моноблоком, серой плиткой, серыми стенами, мраморным полом, накладной раковиной, душем в нише, мраморной плиткой, серым полом, душем с распашными дверями, нишей и сиденьем для душа с
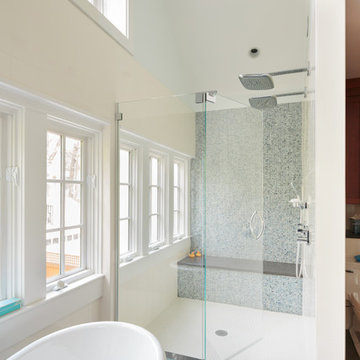
Идея дизайна: ванная комната в стиле неоклассика (современная классика) с двойным душем, плиткой мозаикой и сиденьем для душа

Scott Davis Photography
Идея дизайна: ванная комната в классическом стиле с ванной на ножках, душем в нише, белой плиткой, каменной плиткой, нишей и сиденьем для душа
Идея дизайна: ванная комната в классическом стиле с ванной на ножках, душем в нише, белой плиткой, каменной плиткой, нишей и сиденьем для душа

На фото: большая главная ванная комната в стиле модернизм с душем без бортиков, синей плиткой, плиткой мозаикой, коричневыми стенами, бетонным полом, серым полом, душем с распашными дверями и сиденьем для душа
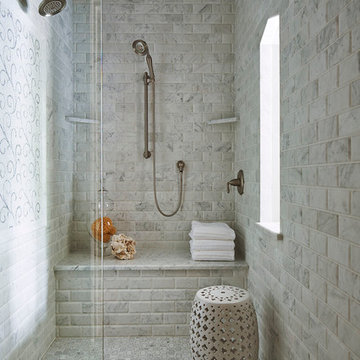
Martha O'Hara Interiors, Interior Design | Stonewood LLC, Builder | Peter Eskuche, Architect | Troy Thies Photography | Shannon Gale, Photo Styling
Идея дизайна: ванная комната в классическом стиле с душем в нише, серой плиткой, мраморной плиткой и сиденьем для душа
Идея дизайна: ванная комната в классическом стиле с душем в нише, серой плиткой, мраморной плиткой и сиденьем для душа
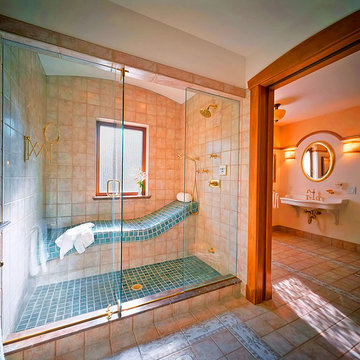
На фото: большая главная ванная комната в стиле фьюжн с душем в нише, бежевыми стенами, полом из керамической плитки, подвесной раковиной, бежевым полом, душем с раздвижными дверями и сиденьем для душа
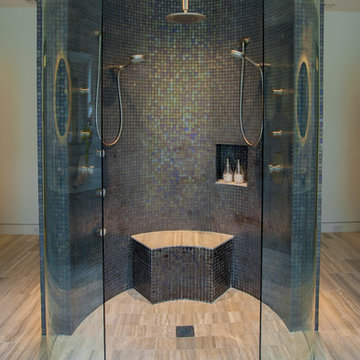
LAIR Architectural + Interior Photography
Свежая идея для дизайна: ванная комната в современном стиле с двойным душем, нишей и сиденьем для душа - отличное фото интерьера
Свежая идея для дизайна: ванная комната в современном стиле с двойным душем, нишей и сиденьем для душа - отличное фото интерьера

Clean and simple define this 1200 square foot Portage Bay floating home. After living on the water for 10 years, the owner was familiar with the area’s history and concerned with environmental issues. With that in mind, she worked with Architect Ryan Mankoski of Ninebark Studios and Dyna to create a functional dwelling that honored its surroundings. The original 19th century log float was maintained as the foundation for the new home and some of the historic logs were salvaged and custom milled to create the distinctive interior wood paneling. The atrium space celebrates light and water with open and connected kitchen, living and dining areas. The bedroom, office and bathroom have a more intimate feel, like a waterside retreat. The rooftop and water-level decks extend and maximize the main living space. The materials for the home’s exterior include a mixture of structural steel and glass, and salvaged cedar blended with Cor ten steel panels. Locally milled reclaimed untreated cedar creates an environmentally sound rain and privacy screen.

На фото: ванная комната в классическом стиле с душем в нише, белой плиткой, мраморной плиткой и сиденьем для душа

Remodeling the master bath provided many design challenges. The long and narrow space was visually expanded by removing an impeding large linen closet from the space. The additional space allowed for two sinks where there was previously only one. In addition, the long and narrow window in the bath provided amazing natural light, but made it difficult to incorporate vanity mirrors that were tall enough. The designer solved this issue by incorporating pivoting mirrors that mounted just below the long window. Finally, a custom walnut vanity was designed to utilize every inch of space. The vanity front steps in and out on the ends to make access by the toilet area more functional and spacious. A large shower with a built in quartz shower seat and hand held shower wand provide touch of luxury. Finally, the ceramic floor tile design provides a mid century punch without overpowering the tranquil space.
Санузел с сиденьем для душа – фото дизайна интерьера
8

