Санузел среднего размера с сиденьем для душа – фото дизайна интерьера
Сортировать:
Бюджет
Сортировать:Популярное за сегодня
1 - 20 из 9 021 фото
1 из 3

This luxurious master bathroom comes in a classic white and blue color scheme of timeless beauty. The navy blue floating double vanity is matched with an all white quartz countertop, Pirellone sink faucets, and a large linen closet. The bathroom floor is brought to life with a basket weave mosaic tile that continues into the large walk in shower, with both a rain shower-head and handheld shower head.

123 Remodeling’s design-build team gave this bathroom in Bucktown (Chicago, IL) a facelift by installing new tile, mirrors, light fixtures, and a new countertop. We reused the existing vanity, shower fixtures, faucets, and toilet that were all in good condition. We incorporated a beautiful blue blended tile as an accent wall to pop against the rest of the neutral tiles. Lastly, we added a shower bench and a sliding glass shower door giving this client the coastal bathroom of their dreams.

the client decided to eliminate the bathtub and install a large shower with partial fixed shower glass instead of a shower door
Стильный дизайн: главная ванная комната среднего размера в стиле неоклассика (современная классика) с фасадами в стиле шейкер, синими фасадами, открытым душем, унитазом-моноблоком, серой плиткой, керамической плиткой, серыми стенами, полом из мозаичной плитки, врезной раковиной, столешницей из искусственного кварца, серым полом, открытым душем, серой столешницей, сиденьем для душа, тумбой под две раковины и панелями на стенах - последний тренд
Стильный дизайн: главная ванная комната среднего размера в стиле неоклассика (современная классика) с фасадами в стиле шейкер, синими фасадами, открытым душем, унитазом-моноблоком, серой плиткой, керамической плиткой, серыми стенами, полом из мозаичной плитки, врезной раковиной, столешницей из искусственного кварца, серым полом, открытым душем, серой столешницей, сиденьем для душа, тумбой под две раковины и панелями на стенах - последний тренд
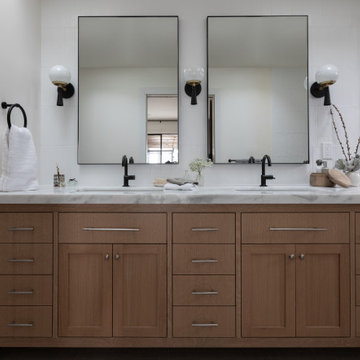
На фото: главная ванная комната среднего размера в современном стиле с фасадами с утопленной филенкой, светлыми деревянными фасадами, душем без бортиков, биде, белой плиткой, керамогранитной плиткой, белыми стенами, полом из известняка, врезной раковиной, мраморной столешницей, серым полом, душем с распашными дверями, белой столешницей, сиденьем для душа, тумбой под две раковины, встроенной тумбой и сводчатым потолком с
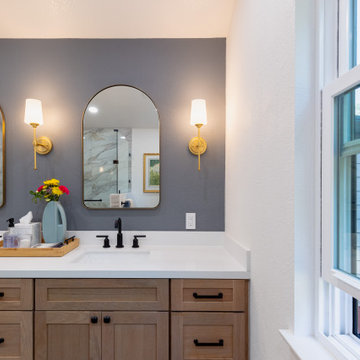
Welcome to Bayside Home Improvement LLC! Our team is excited to showcase our latest project in Fountain Hills, AZ. With our expertise in home remodeling, we've transformed this space into a stunning and functional sanctuary. From updated bathrooms to revamped living areas, our attention to detail and commitment to quality shine through in every aspect of this renovation. Explore our portfolio to discover how we can bring your dream home to life.

When our client shared their vision for their two-bathroom remodel in Uptown, they expressed a desire for a spa-like experience with a masculine vibe. So we set out to create a space that embodies both relaxation and masculinity.
Allow us to introduce this masculine master bathroom—a stunning fusion of functionality and sophistication. Enter through pocket doors into a walk-in closet, seamlessly connecting to the muscular allure of the bathroom.
The boldness of the design is evident in the choice of Blue Naval cabinets adorned with exquisite Brushed Gold hardware, embodying a luxurious yet robust aesthetic. Highlighting the shower area, the Newbev Triangles Dusk tile graces the walls, imparting modern elegance.
Complementing the ambiance, the Olivia Wall Sconce Vanity Lighting adds refined glamour, casting a warm glow that enhances the space's inviting atmosphere. Every element harmonizes, creating a master bathroom that exudes both strength and sophistication, inviting indulgence and relaxation. Additionally, we discreetly incorporated hidden washer and dryer units for added convenience.
------------
Project designed by Chi Renovation & Design, a renowned renovation firm based in Skokie. We specialize in general contracting, kitchen and bath remodeling, and design & build services. We cater to the entire Chicago area and its surrounding suburbs, with emphasis on the North Side and North Shore regions. You'll find our work from the Loop through Lincoln Park, Skokie, Evanston, Wilmette, and all the way up to Lake Forest.
For more info about Chi Renovation & Design, click here: https://www.chirenovation.com/
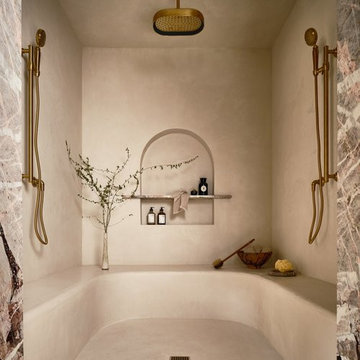
For the Kips Bay Show House Dallas, our studio has envisioned a primary bathroom that is a daring and innovative fusion of ancient Roman bathhouse aesthetics and contemporary elegance.
The shower area adds a dramatic and tactile element to this elegant sanctuary. Soft beige walls provide a serene backdrop, complemented by dual hand-held showers, an overhead shower, and antique-finish fixtures.
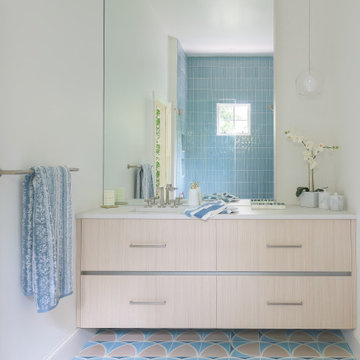
This modern refresh for a teenage girls bedroom nailed every design detail. We started the design with a custom colored cement tile, pairing it with a floating wood grain vanity and using vertical stacked blue tile in shower to pull it all together. This is a functional space, perfect for self-care
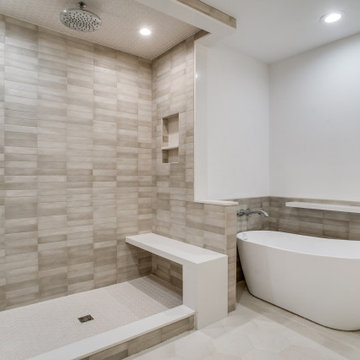
Master bath with open tiled shower and freestanding bathtub.
Стильный дизайн: главная ванная комната среднего размера в стиле неоклассика (современная классика) с зелеными фасадами, отдельно стоящей ванной, открытым душем, бежевой плиткой, белыми стенами, бежевым полом, открытым душем, сиденьем для душа и тумбой под две раковины - последний тренд
Стильный дизайн: главная ванная комната среднего размера в стиле неоклассика (современная классика) с зелеными фасадами, отдельно стоящей ванной, открытым душем, бежевой плиткой, белыми стенами, бежевым полом, открытым душем, сиденьем для душа и тумбой под две раковины - последний тренд
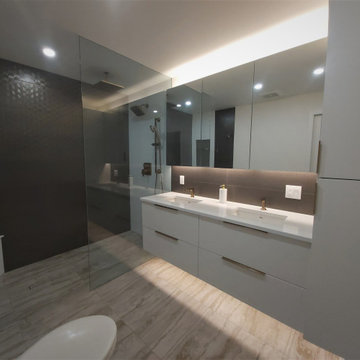
Modern, clean & crisp lines and minimalist details make this ensuite bathroom sing. Lighting details enhance the space for a calm but yet dramatic look. The size of the original bathroom was expanded

© Lassiter Photography | ReVisionCharlotte.com
На фото: главная ванная комната среднего размера в стиле ретро с фасадами с утопленной филенкой, светлыми деревянными фасадами, двойным душем, раздельным унитазом, зеленой плиткой, керамической плиткой, белыми стенами, полом из керамической плитки, врезной раковиной, столешницей из искусственного кварца, черным полом, душем с распашными дверями, белой столешницей, сиденьем для душа, тумбой под две раковины, подвесной тумбой и обоями на стенах
На фото: главная ванная комната среднего размера в стиле ретро с фасадами с утопленной филенкой, светлыми деревянными фасадами, двойным душем, раздельным унитазом, зеленой плиткой, керамической плиткой, белыми стенами, полом из керамической плитки, врезной раковиной, столешницей из искусственного кварца, черным полом, душем с распашными дверями, белой столешницей, сиденьем для душа, тумбой под две раковины, подвесной тумбой и обоями на стенах

На фото: главная ванная комната среднего размера в стиле неоклассика (современная классика) с фасадами с декоративным кантом, зелеными фасадами, накладной ванной, душевой комнатой, бежевыми стенами, полом из известняка, накладной раковиной, мраморной столешницей, бежевым полом, душем с распашными дверями, серой столешницей, сиденьем для душа, тумбой под две раковины и встроенной тумбой с
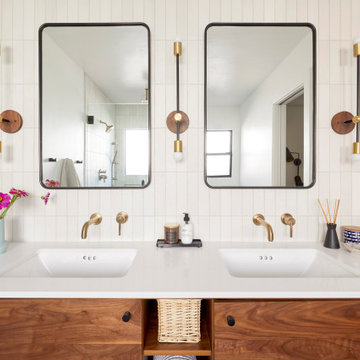
This artistic and design-forward family approached us at the beginning of the pandemic with a design prompt to blend their love of midcentury modern design with their Caribbean roots. With her parents originating from Trinidad & Tobago and his parents from Jamaica, they wanted their home to be an authentic representation of their heritage, with a midcentury modern twist. We found inspiration from a colorful Trinidad & Tobago tourism poster that they already owned and carried the tropical colors throughout the house — rich blues in the main bathroom, deep greens and oranges in the powder bathroom, mustard yellow in the dining room and guest bathroom, and sage green in the kitchen. This project was featured on Dwell in January 2022.
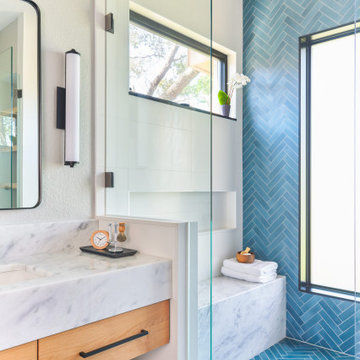
Стильный дизайн: главная ванная комната среднего размера в современном стиле с плоскими фасадами, светлыми деревянными фасадами, синей плиткой, белыми стенами, врезной раковиной, мраморной столешницей, синим полом, сиденьем для душа, тумбой под две раковины и подвесной тумбой - последний тренд
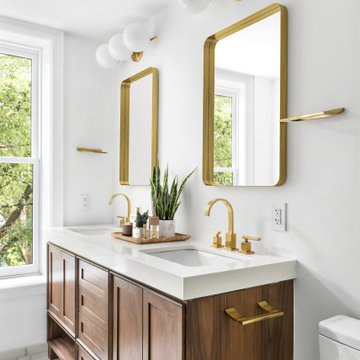
Gut renovated master bathroom in a historic Park Slope Townhouse in Brooklyn, NY.
На фото: главная ванная комната среднего размера в стиле неоклассика (современная классика) с фасадами островного типа, коричневыми фасадами, душем в нише, унитазом-моноблоком, серой плиткой, керамической плиткой, белыми стенами, полом из керамической плитки, накладной раковиной, мраморной столешницей, серым полом, открытым душем, белой столешницей, сиденьем для душа, тумбой под две раковины и напольной тумбой
На фото: главная ванная комната среднего размера в стиле неоклассика (современная классика) с фасадами островного типа, коричневыми фасадами, душем в нише, унитазом-моноблоком, серой плиткой, керамической плиткой, белыми стенами, полом из керамической плитки, накладной раковиной, мраморной столешницей, серым полом, открытым душем, белой столешницей, сиденьем для душа, тумбой под две раковины и напольной тумбой

A stunning minimal primary bathroom features marble herringbone shower tiles, hexagon mosaic floor tiles, and niche. We removed the bathtub to make the shower area larger. Also features a modern floating toilet, floating quartz shower bench, and custom white oak shaker vanity with a stacked quartz countertop. It feels perfectly curated with a mix of matte black and brass metals. The simplicity of the bathroom is balanced out with the patterned marble floors.

Пример оригинального дизайна: главная ванная комната среднего размера в стиле кантри с фасадами в стиле шейкер, серыми фасадами, отдельно стоящей ванной, двойным душем, унитазом-моноблоком, белой плиткой, белыми стенами, мраморным полом, врезной раковиной, столешницей из кварцита, белым полом, душем с распашными дверями, серой столешницей, сиденьем для душа, тумбой под две раковины, подвесной тумбой и сводчатым потолком
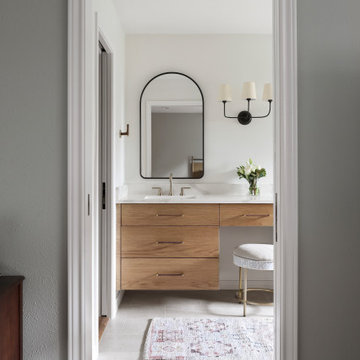
На фото: главная ванная комната среднего размера в стиле неоклассика (современная классика) с плоскими фасадами, светлыми деревянными фасадами, душем без бортиков, раздельным унитазом, белой плиткой, керамогранитной плиткой, белыми стенами, полом из керамической плитки, врезной раковиной, столешницей из искусственного кварца, серым полом, душем с распашными дверями, белой столешницей, сиденьем для душа, тумбой под две раковины и подвесной тумбой
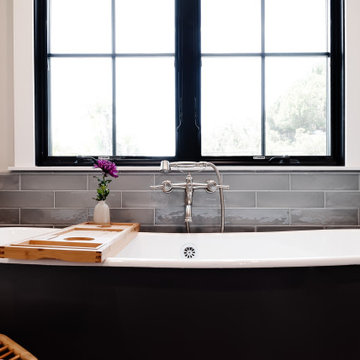
Стильный дизайн: главная ванная комната среднего размера в морском стиле с фасадами в стиле шейкер, белыми фасадами, отдельно стоящей ванной, душем в нише, серой плиткой, керамической плиткой, бежевыми стенами, полом из керамогранита, врезной раковиной, столешницей из искусственного кварца, коричневым полом, душем с распашными дверями, белой столешницей, сиденьем для душа, тумбой под две раковины и встроенной тумбой - последний тренд

Simple clean design...in this master bathroom renovation things were kept in the same place but in a very different interpretation. The shower is where the exiting one was, but the walls surrounding it were taken out, a curbless floor was installed with a sleek tile-over linear drain that really goes away. A free-standing bathtub is in the same location that the original drop in whirlpool tub lived prior to the renovation. The result is a clean, contemporary design with some interesting "bling" effects like the bubble chandelier and the mirror rounds mosaic tile located in the back of the niche.
Санузел среднего размера с сиденьем для душа – фото дизайна интерьера
1

