Санузел с серыми стенами и серой столешницей – фото дизайна интерьера
Сортировать:
Бюджет
Сортировать:Популярное за сегодня
121 - 140 из 14 104 фото
1 из 3

Стильный дизайн: главный совмещенный санузел среднего размера в современном стиле с плоскими фасадами, серыми фасадами, душем в нише, инсталляцией, зеленой плиткой, серыми стенами, бетонным полом, раковиной с несколькими смесителями, столешницей из бетона, серым полом, душем с раздвижными дверями, серой столешницей, тумбой под две раковины и подвесной тумбой - последний тренд

На фото: туалет в стиле неоклассика (современная классика) с фасадами с декоративным кантом, серыми фасадами, серыми стенами, темным паркетным полом, врезной раковиной, коричневым полом, серой столешницей, подвесной тумбой и обоями на стенах с

We replaced the existing vanity and underutilized, non-functional closet with a beautiful linen cabinet with a double hamper. This space was challenging because of the existing dormer, which juts out above the vanity area.
With round mirrors in the same brushed gold finish as the faucets, we brought the focus down and away from the odd angle.

Стильный дизайн: главная ванная комната среднего размера в стиле неоклассика (современная классика) с фасадами с выступающей филенкой, серыми фасадами, открытым душем, серой плиткой, керамогранитной плиткой, серыми стенами, полом из керамогранита, врезной раковиной, столешницей из гранита, серым полом, открытым душем, серой столешницей, сиденьем для душа, тумбой под две раковины и встроенной тумбой - последний тренд
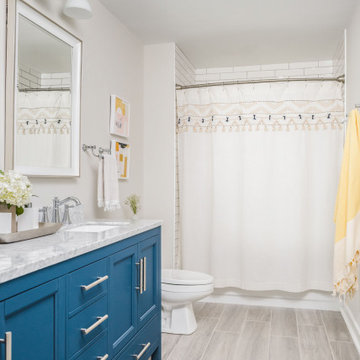
Photo Credit: Tiffany Ringwald
GC: Ekren Construction
Стильный дизайн: большая детская ванная комната в классическом стиле с фасадами в стиле шейкер, синими фасадами, накладной ванной, душем над ванной, раздельным унитазом, белой плиткой, керамогранитной плиткой, серыми стенами, полом из керамогранита, врезной раковиной, мраморной столешницей, серым полом, шторкой для ванной и серой столешницей - последний тренд
Стильный дизайн: большая детская ванная комната в классическом стиле с фасадами в стиле шейкер, синими фасадами, накладной ванной, душем над ванной, раздельным унитазом, белой плиткой, керамогранитной плиткой, серыми стенами, полом из керамогранита, врезной раковиной, мраморной столешницей, серым полом, шторкой для ванной и серой столешницей - последний тренд
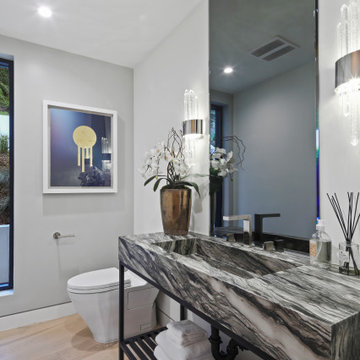
Свежая идея для дизайна: туалет в современном стиле с серыми стенами, паркетным полом среднего тона, монолитной раковиной, коричневым полом, серой столешницей и напольной тумбой - отличное фото интерьера
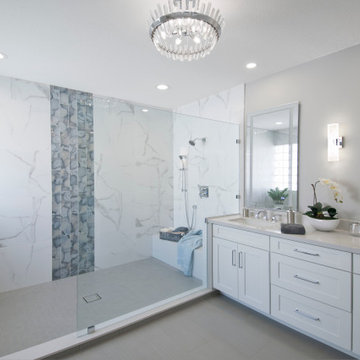
A sparkling updated bathroom with white shaker cabinets, marble walls, glass mosaic, chrome and crystal accents..
Источник вдохновения для домашнего уюта: большая главная, серо-белая ванная комната в современном стиле с фасадами в стиле шейкер, белыми фасадами, открытым душем, раздельным унитазом, белой плиткой, керамогранитной плиткой, серыми стенами, полом из керамогранита, врезной раковиной, столешницей из искусственного кварца, серым полом, серой столешницей, акцентной стеной, тумбой под две раковины и встроенной тумбой
Источник вдохновения для домашнего уюта: большая главная, серо-белая ванная комната в современном стиле с фасадами в стиле шейкер, белыми фасадами, открытым душем, раздельным унитазом, белой плиткой, керамогранитной плиткой, серыми стенами, полом из керамогранита, врезной раковиной, столешницей из искусственного кварца, серым полом, серой столешницей, акцентной стеной, тумбой под две раковины и встроенной тумбой

Lower level Jack and Jill bath
Стильный дизайн: детская ванная комната среднего размера в классическом стиле с фасадами с утопленной филенкой, белыми фасадами, душем в нише, раздельным унитазом, серой плиткой, керамической плиткой, серыми стенами, полом из керамической плитки, врезной раковиной, столешницей из кварцита, разноцветным полом, душем с распашными дверями и серой столешницей - последний тренд
Стильный дизайн: детская ванная комната среднего размера в классическом стиле с фасадами с утопленной филенкой, белыми фасадами, душем в нише, раздельным унитазом, серой плиткой, керамической плиткой, серыми стенами, полом из керамической плитки, врезной раковиной, столешницей из кварцита, разноцветным полом, душем с распашными дверями и серой столешницей - последний тренд

This existing three storey Victorian Villa was completely redesigned, altering the layout on every floor and adding a new basement under the house to provide a fourth floor.
After under-pinning and constructing the new basement level, a new cinema room, wine room, and cloakroom was created, extending the existing staircase so that a central stairwell now extended over the four floors.
On the ground floor, we refurbished the existing parquet flooring and created a ‘Club Lounge’ in one of the front bay window rooms for our clients to entertain and use for evenings and parties, a new family living room linked to the large kitchen/dining area. The original cloakroom was directly off the large entrance hall under the stairs which the client disliked, so this was moved to the basement when the staircase was extended to provide the access to the new basement.
First floor was completely redesigned and changed, moving the master bedroom from one side of the house to the other, creating a new master suite with large bathroom and bay-windowed dressing room. A new lobby area was created which lead to the two children’s rooms with a feature light as this was a prominent view point from the large landing area on this floor, and finally a study room.
On the second floor the existing bedroom was remodelled and a new ensuite wet-room was created in an adjoining attic space once the structural alterations to forming a new floor and subsequent roof alterations were carried out.
A comprehensive FF&E package of loose furniture and custom designed built in furniture was installed, along with an AV system for the new cinema room and music integration for the Club Lounge and remaining floors also.
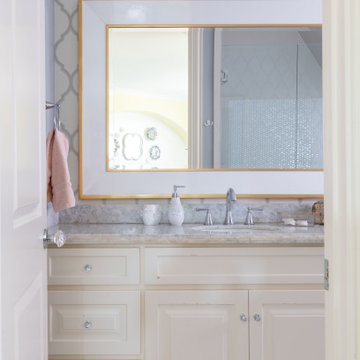
This updated bathroom was transformed into a teenage girl's dream. From the patterned wall paper and gold framed mirror to the statement light bar, this bathroom is full of sophisticated details.

An old stone mansion built in 1924 had seen a number of renovations over the decades and the time had finally come to address a growing list of issues. All of the home’s bathrooms needed to be fully gutted and completely redone. In the master bathroom, we took this opportunity to rearrange the layout to incorporate a double vanity and relocate the toilet (the former bathroom had only a small single vanity with the toilet awkwardly located directly in front of the door). The bathtub was replaced with a generous walk-in shower complete with frameless glass and digital controls. We located a towel warmer immediately outside the shower to provide toasty towels within easy reach. A beautiful Calacatta and Bardiglio Gray basketweave tile was used in combination with various sizes of Calacatta marble field tile and trim for a look that is both elegant and timeless.
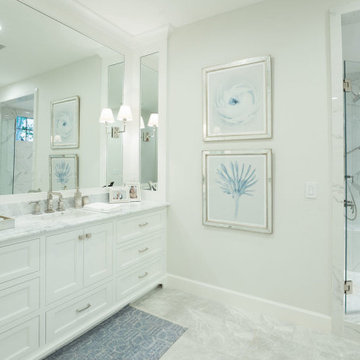
На фото: главная ванная комната среднего размера в классическом стиле с фасадами с утопленной филенкой, белыми фасадами, угловым душем, серой плиткой, серыми стенами, врезной раковиной, столешницей из искусственного кварца, серым полом, серой столешницей, сиденьем для душа, тумбой под одну раковину и встроенной тумбой

На фото: ванная комната среднего размера в стиле модернизм с фасадами с декоративным кантом, белыми фасадами, душем без бортиков, инсталляцией, серой плиткой, мраморной плиткой, серыми стенами, паркетным полом среднего тона, душевой кабиной, настольной раковиной, мраморной столешницей, душем с распашными дверями и серой столешницей с
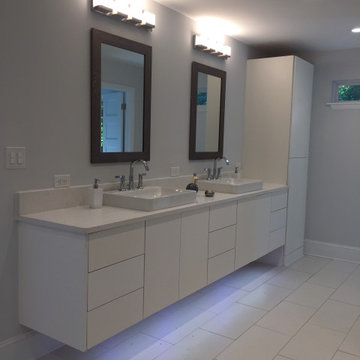
After
Пример оригинального дизайна: главная ванная комната среднего размера в стиле модернизм с плоскими фасадами, белыми фасадами, серой плиткой, серыми стенами, полом из керамогранита, настольной раковиной, столешницей из искусственного кварца, белым полом и серой столешницей
Пример оригинального дизайна: главная ванная комната среднего размера в стиле модернизм с плоскими фасадами, белыми фасадами, серой плиткой, серыми стенами, полом из керамогранита, настольной раковиной, столешницей из искусственного кварца, белым полом и серой столешницей
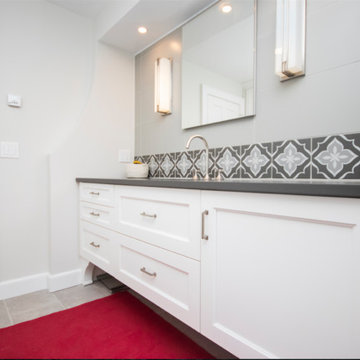
Пример оригинального дизайна: большая главная ванная комната в стиле неоклассика (современная классика) с фасадами с утопленной филенкой, белыми фасадами, угловым душем, раздельным унитазом, серой плиткой, керамической плиткой, серыми стенами, полом из керамической плитки, врезной раковиной, столешницей из искусственного кварца, серым полом, душем с распашными дверями и серой столешницей
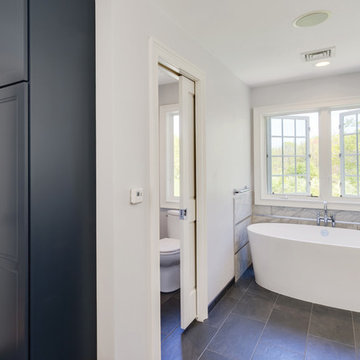
This serene master bathroom design forms part of a master suite that is sure to make every day brighter. The large master bathroom includes a separate toilet compartment with a Toto toilet for added privacy, and is connected to the bedroom and the walk-in closet, all via pocket doors. The main part of the bathroom includes a luxurious freestanding Victoria + Albert bathtub situated near a large window with a Riobel chrome floor mounted tub spout. It also has a one-of-a-kind open shower with a cultured marble gray shower base, 12 x 24 polished Venatino wall tile with 1" chrome Schluter Systems strips used as a unique decorative accent. The shower includes a storage niche and shower bench, along with rainfall and handheld showerheads, and a sandblasted glass panel. Next to the shower is an Amba towel warmer. The bathroom cabinetry by Koch and Company incorporates two vanity cabinets and a floor to ceiling linen cabinet, all in a Fairway door style in charcoal blue, accented by Alno hardware crystal knobs and a super white granite eased edge countertop. The vanity area also includes undermount sinks with chrome faucets, Granby sconces, and Luna programmable lit mirrors. This bathroom design is sure to inspire you when getting ready for the day or provide the ultimate space to relax at the end of the day!

This master bath features a long rectangular transom window above the vanity flooding the space with natural light while also proving privacy! The light color scheme makes this space extremely inviting and bright!

The large wardrobe showcases adjustable shelves, a hidden medicine cabinet and ample storage for linens and towels.
Design Connection, Inc. provided bathroom design, AutoCAD drawings, tile, countertops, cabinets, lighting, plumbing fixtures, wallpaper, shower enclosure, artwork, bench, custom mirrors, project management, and installation of all materials to keep the integrity of Design Connection, Inc.’s high standards.
See the Before & After pictures from this bathroom remodel here: https://www.designconnectioninc.com/project/master-bathroom-remodel-in-johnson-county-ks/

Photography: Eric Roth
Пример оригинального дизайна: маленькая ванная комната в морском стиле с белыми фасадами, душем без бортиков, раздельным унитазом, белой плиткой, керамогранитной плиткой, серыми стенами, полом из керамической плитки, врезной раковиной, мраморной столешницей, разноцветным полом, открытым душем, серой столешницей и плоскими фасадами для на участке и в саду
Пример оригинального дизайна: маленькая ванная комната в морском стиле с белыми фасадами, душем без бортиков, раздельным унитазом, белой плиткой, керамогранитной плиткой, серыми стенами, полом из керамической плитки, врезной раковиной, мраморной столешницей, разноцветным полом, открытым душем, серой столешницей и плоскими фасадами для на участке и в саду
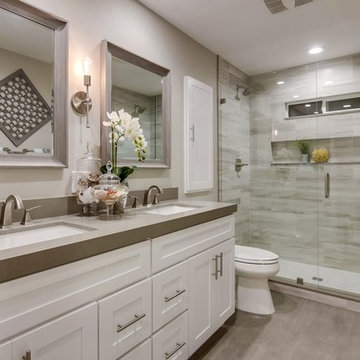
На фото: ванная комната в современном стиле с фасадами в стиле шейкер, белыми фасадами, душем в нише, серой плиткой, серыми стенами, душевой кабиной, врезной раковиной, серым полом, душем с распашными дверями и серой столешницей
Санузел с серыми стенами и серой столешницей – фото дизайна интерьера
7

