Санузел с серыми стенами и серой столешницей – фото дизайна интерьера
Сортировать:
Бюджет
Сортировать:Популярное за сегодня
181 - 200 из 14 133 фото
1 из 3
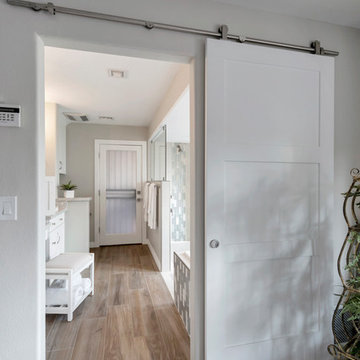
In this complete floor to ceiling removal, we created a zero-threshold walk-in shower, moved the shower and tub drain and removed the center cabinetry to create a MASSIVE walk-in shower with a drop in tub. As you walk in to the shower, controls are conveniently placed on the inside of the pony wall next to the custom soap niche. Fixtures include a standard shower head, rain head, two shower wands, tub filler with hand held wand, all in a brushed nickel finish. The custom countertop upper cabinet divides the vanity into His and Hers style vanity with low profile vessel sinks. There is a knee space with a dropped down countertop creating a perfect makeup vanity. Countertops are the gorgeous Everest Quartz. The Shower floor is a matte grey penny round, the shower wall tile is a 12x24 Cemento Bianco Cassero. The glass mosaic is called “White Ice Cube” and is used as a deco column in the shower and surrounds the drop-in tub. Finally, the flooring is a 9x36 Coastwood Malibu wood plank tile.
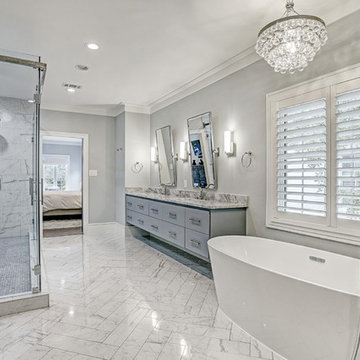
Tk Images
Источник вдохновения для домашнего уюта: ванная комната среднего размера в стиле неоклассика (современная классика) с плоскими фасадами, синими фасадами, отдельно стоящей ванной, серой плиткой, мраморной плиткой, мраморным полом, столешницей из кварцита, серым полом, душем в нише, серыми стенами, врезной раковиной, душем с распашными дверями и серой столешницей
Источник вдохновения для домашнего уюта: ванная комната среднего размера в стиле неоклассика (современная классика) с плоскими фасадами, синими фасадами, отдельно стоящей ванной, серой плиткой, мраморной плиткой, мраморным полом, столешницей из кварцита, серым полом, душем в нише, серыми стенами, врезной раковиной, душем с распашными дверями и серой столешницей
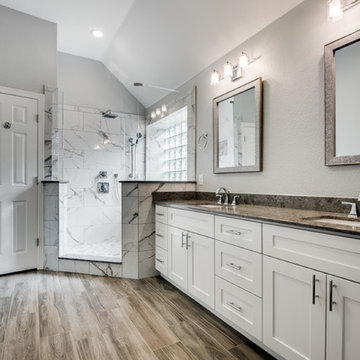
Bathroom Remodel - Quartz 2 cm Turbine Grey, Rectangle White Undermount Sinks, Cabinets - White Maple, Tile Floors - 8x32 Tree - Grigio, Shower - Fifth Avenue- Madison 12x24, Shower Glass - 3/8 Frameless Starfire Clear Glass Panels. Shower Design/Floor - Onix Hexagon, Gray Silver Malla 1x1 on a 12x12 mesh, Fifth Avenue Madison 3x12 Polished.
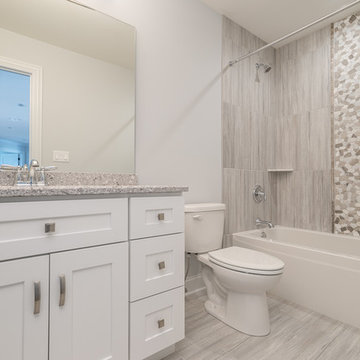
Идея дизайна: детская ванная комната среднего размера в стиле неоклассика (современная классика) с белыми фасадами, раздельным унитазом, серой плиткой, керамогранитной плиткой, серыми стенами, полом из керамогранита, врезной раковиной, серым полом, фасадами с утопленной филенкой, душем в нише, столешницей терраццо, душем с раздвижными дверями и серой столешницей
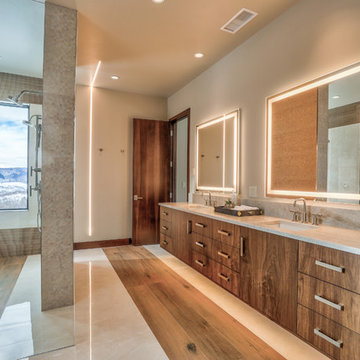
This Master bathroom was a part of a really fun project.
We had an amazing team, consisting of Alpine Mountain Ranch, Rick Hodges Builders and Rumor Designers. The cabinetry is select walnut wood with a medium stain. Photography by Nick Perry with Rocky Mountain Photography.
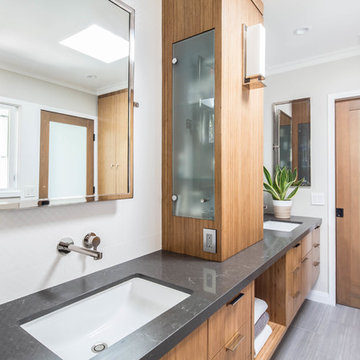
Erika Bierman Photography
Пример оригинального дизайна: ванная комната в современном стиле с плоскими фасадами, коричневыми фасадами, серыми стенами, врезной раковиной, серым полом и серой столешницей
Пример оригинального дизайна: ванная комната в современном стиле с плоскими фасадами, коричневыми фасадами, серыми стенами, врезной раковиной, серым полом и серой столешницей

Photography: Eric Roth
Пример оригинального дизайна: маленькая ванная комната в морском стиле с белыми фасадами, душем без бортиков, раздельным унитазом, белой плиткой, керамогранитной плиткой, серыми стенами, полом из керамической плитки, врезной раковиной, мраморной столешницей, разноцветным полом, открытым душем, серой столешницей и плоскими фасадами для на участке и в саду
Пример оригинального дизайна: маленькая ванная комната в морском стиле с белыми фасадами, душем без бортиков, раздельным унитазом, белой плиткой, керамогранитной плиткой, серыми стенами, полом из керамической плитки, врезной раковиной, мраморной столешницей, разноцветным полом, открытым душем, серой столешницей и плоскими фасадами для на участке и в саду
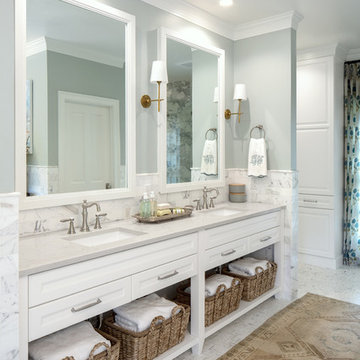
This vanity is from Wellborn’s Premier cabinetry line (featured in Davenport Square Full Over Lay door style and made in Maple) and finished in Glacier.
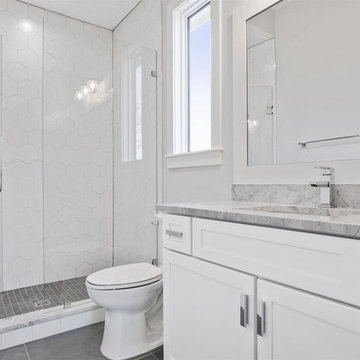
На фото: маленькая ванная комната в стиле неоклассика (современная классика) с фасадами в стиле шейкер, белыми фасадами, душем в нише, раздельным унитазом, белой плиткой, серыми стенами, полом из керамогранита, душевой кабиной, врезной раковиной, мраморной столешницей, серым полом, душем с распашными дверями и серой столешницей для на участке и в саду
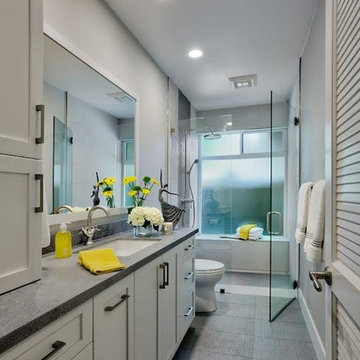
While the use of simplicity, clean lines, and fairly neutral colors bring a sense of calmness and comfort to space, this transitional style bathroom brings interesting traditional features as well. The white painted shaker door cabinets with textured Caesarstone “Rugged Concrete” countertop and backsplash, mixed with the timeless dual cross handles’ lavatory faucet and exposed shower pipe, set the scene for traditional luxury. To maximize the function of the vanity, a wall tower cabinet, two sets of drawers and grooming pull-out provides plenty of storage for fresh clean towels, a hairdryer and toiletries essential for guests. Additional functional elements include a curbless shower with tiled linear drain, tempered frameless glass shower with a door that swings (opens in both directions), a shower seat, walls prepared for future grab bars and a multi-functional jet showerhead and hand shower. The no-slip soft linen-look porcelain tile shower flooring and walls maximize safety. The contrast of the linear woven look of sand and white for the floor tile adds visual interest while the hexagon shaped tile provides a waterfall look.
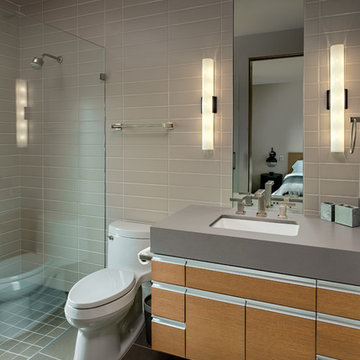
Идея дизайна: ванная комната в современном стиле с плоскими фасадами, фасадами цвета дерева среднего тона, душем в нише, унитазом-моноблоком, серой плиткой, душевой кабиной, врезной раковиной, серым полом, серой столешницей, плиткой кабанчик и серыми стенами

This existing client reached out to MMI Design for help shortly after the flood waters of Harvey subsided. Her home was ravaged by 5 feet of water throughout the first floor. What had been this client's long-term dream renovation became a reality, turning the nightmare of Harvey's wrath into one of the loveliest homes designed to date by MMI. We led the team to transform this home into a showplace. Our work included a complete redesign of her kitchen and family room, master bathroom, two powders, butler's pantry, and a large living room. MMI designed all millwork and cabinetry, adjusted the floor plans in various rooms, and assisted the client with all material specifications and furnishings selections. Returning these clients to their beautiful '"new" home is one of MMI's proudest moments!
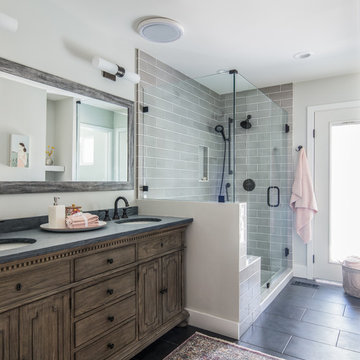
Свежая идея для дизайна: ванная комната в стиле кантри с темными деревянными фасадами, серыми стенами, врезной раковиной, серым полом, серой столешницей и фасадами с утопленной филенкой - отличное фото интерьера
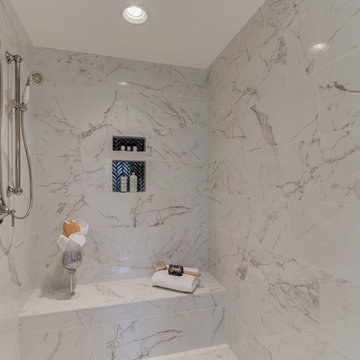
House Lens
Источник вдохновения для домашнего уюта: главная ванная комната в стиле неоклассика (современная классика) с фасадами с утопленной филенкой, темными деревянными фасадами, накладной ванной, двойным душем, унитазом-моноблоком, белой плиткой, мраморной плиткой, серыми стенами, мраморным полом, врезной раковиной, столешницей из искусственного кварца, душем с распашными дверями и серой столешницей
Источник вдохновения для домашнего уюта: главная ванная комната в стиле неоклассика (современная классика) с фасадами с утопленной филенкой, темными деревянными фасадами, накладной ванной, двойным душем, унитазом-моноблоком, белой плиткой, мраморной плиткой, серыми стенами, мраморным полом, врезной раковиной, столешницей из искусственного кварца, душем с распашными дверями и серой столешницей
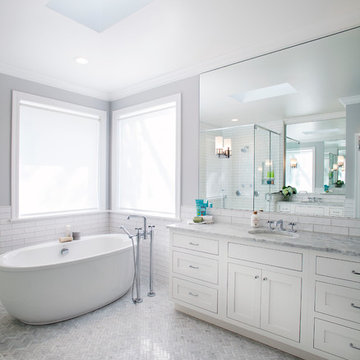
Kohler Caxton under mount with bowls are accented by Water-works Studio Ludlow plumbing fixtures. Metal cross handles in a chrome finish adorn both bowls.
The Wellborn Estate Collection in maple with a Hanover door style and inset hinge Vanities support the beautiful Carrera white honed marble vanity tops with a simple eased edge. A large 1” beveled mirrors up to the ceiling with sconce cut-out were framed out matching trim– finishing the look and soften-ing the look of large mirrors.
A Kohler Sun struck freestanding soak tub is nestled between two wonderful windows and give view to the sky with a Velux CO-4 Solar powered Fresh Air Skylight. A Waterworks Studio Ludlow freestanding exposed tub filler with hand-shower and metal chrome cross handles continues the look.
The shower fixtures are the Waterworks Studio Lodlow and include both the wall shower arm and flange in chrome along with the hand shower. Two Moen body sprays add to the showering experience. Roeser’s signature niche for shower needs complete the functioning part of the shower. The beauty part is AE Tongue in chic tile in the “You don’t snow me”- 2.5 X 10.5 on shower walls to ceiling. Matching stone slabs were installed on the shower curb, niche sill and shelf along with the wall cap. A frameless custom shower door keeps the shower open and eloquent.
Tile floor was installed over heated flooring in the main bath with a Carrera Herringbone Mosaic on the bathroom flooring– as well the shower flooring.
To complete the room the AE Tongue in Chic tile was installed from the floor to 42” and finished with a pencil liner on top. A separate toilet room (not shown) gave privacy to the open floor plan. A Toto white elongated Bidet Washlet with night light, auto open and close, fan, deodorizer and dryer, to men-tion just a few of the features, was installed finishing this most eloquent, high-end, functional Master Bathroom.

Open plan, spacious living. Honoring 1920’s architecture with a collected look.
Свежая идея для дизайна: главная ванная комната в стиле ретро с фасадами в стиле шейкер, серыми фасадами, душем без бортиков, серой плиткой, мраморной плиткой, серыми стенами, мраморным полом, мраморной столешницей, серым полом, душем с распашными дверями, серой столешницей, тумбой под две раковины и встроенной тумбой - отличное фото интерьера
Свежая идея для дизайна: главная ванная комната в стиле ретро с фасадами в стиле шейкер, серыми фасадами, душем без бортиков, серой плиткой, мраморной плиткой, серыми стенами, мраморным полом, мраморной столешницей, серым полом, душем с распашными дверями, серой столешницей, тумбой под две раковины и встроенной тумбой - отличное фото интерьера
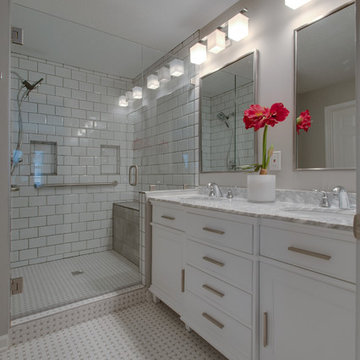
Another angle. Notice the basketweave floor tile.
Идея дизайна: маленькая главная ванная комната в стиле неоклассика (современная классика) с плоскими фасадами, белыми фасадами, унитазом-моноблоком, серой плиткой, керамической плиткой, серыми стенами, полом из керамической плитки, мраморной столешницей, белым полом, душем в нише, врезной раковиной, душем с распашными дверями и серой столешницей для на участке и в саду
Идея дизайна: маленькая главная ванная комната в стиле неоклассика (современная классика) с плоскими фасадами, белыми фасадами, унитазом-моноблоком, серой плиткой, керамической плиткой, серыми стенами, полом из керамической плитки, мраморной столешницей, белым полом, душем в нише, врезной раковиной, душем с распашными дверями и серой столешницей для на участке и в саду

The bathroom emanates simplicity yet possesses a visually appealing and clean aesthetic. Its ambiance is notably pleasant and inviting.
Свежая идея для дизайна: детская, серо-белая ванная комната среднего размера: освещение в современном стиле с открытыми фасадами, серыми фасадами, накладной ванной, душем над ванной, унитазом-моноблоком, серой плиткой, стеклянной плиткой, серыми стенами, полом из керамической плитки, накладной раковиной, столешницей из нержавеющей стали, коричневым полом, душем с распашными дверями, серой столешницей, тумбой под одну раковину, встроенной тумбой, деревянным потолком и панелями на стенах - отличное фото интерьера
Свежая идея для дизайна: детская, серо-белая ванная комната среднего размера: освещение в современном стиле с открытыми фасадами, серыми фасадами, накладной ванной, душем над ванной, унитазом-моноблоком, серой плиткой, стеклянной плиткой, серыми стенами, полом из керамической плитки, накладной раковиной, столешницей из нержавеющей стали, коричневым полом, душем с распашными дверями, серой столешницей, тумбой под одну раковину, встроенной тумбой, деревянным потолком и панелями на стенах - отличное фото интерьера
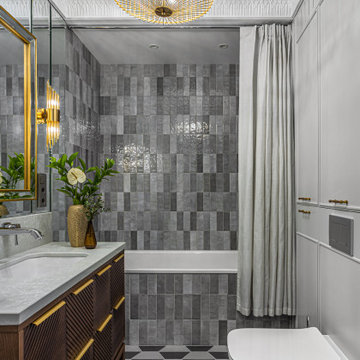
На фото: главная ванная комната среднего размера в классическом стиле с темными деревянными фасадами, ванной в нише, душем над ванной, инсталляцией, серой плиткой, каменной плиткой, серыми стенами, полом из керамической плитки, врезной раковиной, столешницей из искусственного кварца, серым полом, шторкой для ванной, серой столешницей, тумбой под одну раковину и напольной тумбой с

Warm Bathroom in Woodingdean, East Sussex
Designer Aron has created a simple design that works well across this family bathroom and cloakroom in Woodingdean.
The Brief
This Woodingdean client required redesign and rethink for a family bathroom and cloakroom. To keep things simple the design was to be replicated across both rooms, with ample storage to be incorporated into either space.
The brief was relatively simple.
A warm and homely design had to be accompanied by all standard bathroom inclusions.
Design Elements
To maximise storage space in the main bathroom the rear wall has been dedicated to storage. The ensure plenty of space for personal items fitted storage has been opted for, and Aron has specified a customised combination of units based upon the client’s storage requirements.
Earthy grey wall tiles combine nicely with a chosen mosaic tile, which wraps around the entire room and cloakroom space.
Chrome brassware from Vado and Puraflow are used on the semi-recessed basin, as well as showering and bathing functions.
Special Inclusions
The furniture was a key element of this project.
It is primarily for storage, but in terms of design it has been chosen in this Light Grey Gloss finish to add a nice warmth to the family bathroom. By opting for fitted furniture it meant that a wall-to-wall appearance could be incorporated into the design, as well as a custom combination of units.
Atop the furniture, Aron has used a marble effect laminate worktop which ties in nicely with the theme of the space.
Project Highlight
As mentioned the cloakroom utilises the same design, with the addition of a small cloakroom storage unit and sink from Deuco.
Tile choices have also been replicated in this room to half-height. The mosaic tiles particularly look great here as they catch the light through the window.
The End Result
The result is a project that delivers upon the brief, with warm and homely tile choices and plenty of storage across the two rooms.
If you are thinking of a bathroom transformation, discover how our design team can create a new bathroom space that will tick all of your boxes. Arrange a free design appointment in showroom or online today.
Санузел с серыми стенами и серой столешницей – фото дизайна интерьера
10

