Санузел с серыми стенами – фото дизайна интерьера
Сортировать:
Бюджет
Сортировать:Популярное за сегодня
241 - 260 из 165 236 фото
1 из 2

Salle de bain en béton ciré de Mercadier, robinetterie encastrée et meuble chiné
Стильный дизайн: маленькая главная ванная комната в современном стиле с душем без бортиков, серыми стенами, бетонным полом, столешницей из дерева, серым полом, открытыми фасадами, фасадами цвета дерева среднего тона, настольной раковиной, открытым душем и коричневой столешницей для на участке и в саду - последний тренд
Стильный дизайн: маленькая главная ванная комната в современном стиле с душем без бортиков, серыми стенами, бетонным полом, столешницей из дерева, серым полом, открытыми фасадами, фасадами цвета дерева среднего тона, настольной раковиной, открытым душем и коричневой столешницей для на участке и в саду - последний тренд

На фото: ванная комната среднего размера в стиле модернизм с фасадами с декоративным кантом, белыми фасадами, душем без бортиков, инсталляцией, серой плиткой, мраморной плиткой, серыми стенами, паркетным полом среднего тона, душевой кабиной, настольной раковиной, мраморной столешницей, душем с распашными дверями и серой столешницей с

Стильный дизайн: большая главная ванная комната в стиле кантри с фасадами с выступающей филенкой, темными деревянными фасадами, отдельно стоящей ванной, открытым душем, биде, бежевой плиткой, керамогранитной плиткой, серыми стенами, полом из керамогранита, врезной раковиной, столешницей из кварцита, бежевым полом, открытым душем и белой столешницей - последний тренд

You enter this bright and light master bathroom through a custom pocket door that is inlayed with a mirror. The room features a beautiful free-standing tub. The shower is Carrera marble and has a seat, storage inset, a body jet and dual showerheads. The striking single vanity is a deep navy blue with beaded inset cabinets, chrome handles and provides tons of storage. Along with the blue vanity, the rose gold fixtures, including the shower grate, are eye catching and provide a subtle pop of color.
What started as an addition project turned into a full house remodel in this Modern Craftsman home in Narberth, PA.. The addition included the creation of a sitting room, family room, mudroom and third floor. As we moved to the rest of the home, we designed and built a custom staircase to connect the family room to the existing kitchen. We laid red oak flooring with a mahogany inlay throughout house. Another central feature of this is home is all the built-in storage. We used or created every nook for seating and storage throughout the house, as you can see in the family room, dining area, staircase landing, bedroom and bathrooms. Custom wainscoting and trim are everywhere you look, and gives a clean, polished look to this warm house.
Rudloff Custom Builders has won Best of Houzz for Customer Service in 2014, 2015 2016, 2017 and 2019. We also were voted Best of Design in 2016, 2017, 2018, 2019 which only 2% of professionals receive. Rudloff Custom Builders has been featured on Houzz in their Kitchen of the Week, What to Know About Using Reclaimed Wood in the Kitchen as well as included in their Bathroom WorkBook article. We are a full service, certified remodeling company that covers all of the Philadelphia suburban area. This business, like most others, developed from a friendship of young entrepreneurs who wanted to make a difference in their clients’ lives, one household at a time. This relationship between partners is much more than a friendship. Edward and Stephen Rudloff are brothers who have renovated and built custom homes together paying close attention to detail. They are carpenters by trade and understand concept and execution. Rudloff Custom Builders will provide services for you with the highest level of professionalism, quality, detail, punctuality and craftsmanship, every step of the way along our journey together.
Specializing in residential construction allows us to connect with our clients early in the design phase to ensure that every detail is captured as you imagined. One stop shopping is essentially what you will receive with Rudloff Custom Builders from design of your project to the construction of your dreams, executed by on-site project managers and skilled craftsmen. Our concept: envision our client’s ideas and make them a reality. Our mission: CREATING LIFETIME RELATIONSHIPS BUILT ON TRUST AND INTEGRITY.
Photo Credit: Linda McManus Images
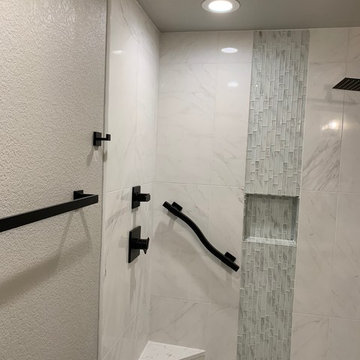
Clean and elegant hall bathroom with a single 3/8" glass panel, channel drain, and zero entry. Matte black fixtures and accessories add a nice pop of contrast to the white porcelain tile and glass tile accent strip.

A sophisticated, furniture-style vanity with quartz top, on-trend floor tile, and penny tile accent wall complete this gorgeous half bath transformation.
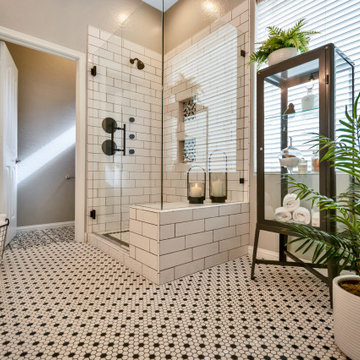
Стильный дизайн: главная ванная комната среднего размера в стиле неоклассика (современная классика) с фасадами в стиле шейкер, белыми фасадами, угловым душем, белой плиткой, плиткой кабанчик, серыми стенами, полом из мозаичной плитки, врезной раковиной, столешницей из гранита, белым полом, душем с распашными дверями и черной столешницей - последний тренд

Свежая идея для дизайна: маленькая ванная комната в стиле неоклассика (современная классика) с плоскими фасадами, серыми фасадами, раздельным унитазом, серыми стенами, полом из травертина, врезной раковиной, мраморной столешницей, бежевым полом и разноцветной столешницей для на участке и в саду - отличное фото интерьера
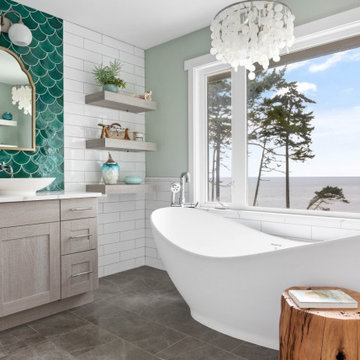
Стильный дизайн: ванная комната в морском стиле с фасадами в стиле шейкер, серыми фасадами, отдельно стоящей ванной, белой плиткой, серыми стенами, настольной раковиной, серым полом и белой столешницей - последний тренд

Пример оригинального дизайна: главная ванная комната среднего размера в стиле неоклассика (современная классика) с открытыми фасадами, белыми фасадами, накладной ванной, душевой комнатой, унитазом-моноблоком, серой плиткой, мраморной плиткой, серыми стенами, полом из керамической плитки, консольной раковиной, столешницей из гранита, серым полом, душем с раздвижными дверями и черной столешницей
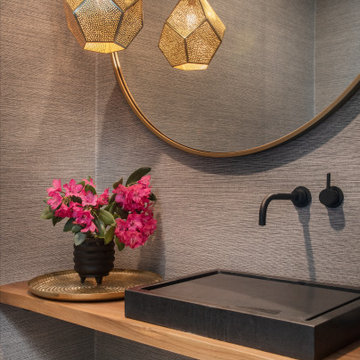
Источник вдохновения для домашнего уюта: туалет в современном стиле с открытыми фасадами, серыми стенами, настольной раковиной и столешницей из дерева
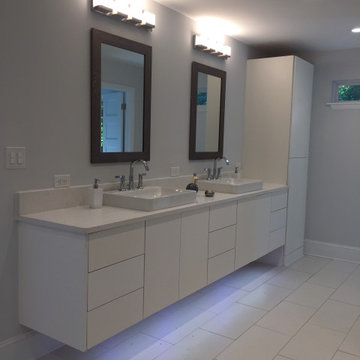
After
Пример оригинального дизайна: главная ванная комната среднего размера в стиле модернизм с плоскими фасадами, белыми фасадами, серой плиткой, серыми стенами, полом из керамогранита, настольной раковиной, столешницей из искусственного кварца, белым полом и серой столешницей
Пример оригинального дизайна: главная ванная комната среднего размера в стиле модернизм с плоскими фасадами, белыми фасадами, серой плиткой, серыми стенами, полом из керамогранита, настольной раковиной, столешницей из искусственного кварца, белым полом и серой столешницей

雪窓湖の家|菊池ひろ建築設計室
撮影 辻岡利之
Стильный дизайн: туалет в стиле модернизм с плоскими фасадами, светлыми деревянными фасадами, унитазом-моноблоком, серой плиткой, мраморной плиткой, серыми стенами, настольной раковиной, столешницей из дерева, серым полом и бежевой столешницей - последний тренд
Стильный дизайн: туалет в стиле модернизм с плоскими фасадами, светлыми деревянными фасадами, унитазом-моноблоком, серой плиткой, мраморной плиткой, серыми стенами, настольной раковиной, столешницей из дерева, серым полом и бежевой столешницей - последний тренд

Источник вдохновения для домашнего уюта: большая главная ванная комната в скандинавском стиле с фасадами островного типа, белыми фасадами, душем без бортиков, унитазом-моноблоком, черно-белой плиткой, керамической плиткой, серыми стенами, полом из керамической плитки, настольной раковиной, столешницей из дерева, черным полом, шторкой для ванной и коричневой столешницей
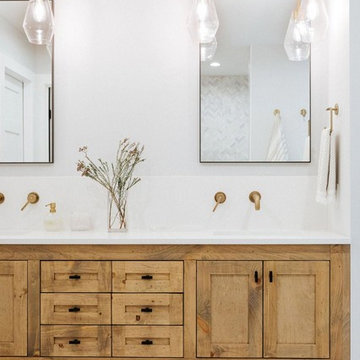
Стильный дизайн: ванная комната в стиле неоклассика (современная классика) с фасадами в стиле шейкер, фасадами цвета дерева среднего тона, серыми стенами, врезной раковиной, белой столешницей и зеркалом с подсветкой - последний тренд
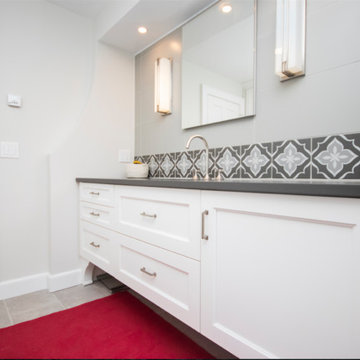
Пример оригинального дизайна: большая главная ванная комната в стиле неоклассика (современная классика) с фасадами с утопленной филенкой, белыми фасадами, угловым душем, раздельным унитазом, серой плиткой, керамической плиткой, серыми стенами, полом из керамической плитки, врезной раковиной, столешницей из искусственного кварца, серым полом, душем с распашными дверями и серой столешницей

This cozy lake cottage skillfully incorporates a number of features that would normally be restricted to a larger home design. A glance of the exterior reveals a simple story and a half gable running the length of the home, enveloping the majority of the interior spaces. To the rear, a pair of gables with copper roofing flanks a covered dining area that connects to a screened porch. Inside, a linear foyer reveals a generous staircase with cascading landing. Further back, a centrally placed kitchen is connected to all of the other main level entertaining spaces through expansive cased openings. A private study serves as the perfect buffer between the homes master suite and living room. Despite its small footprint, the master suite manages to incorporate several closets, built-ins, and adjacent master bath complete with a soaker tub flanked by separate enclosures for shower and water closet. Upstairs, a generous double vanity bathroom is shared by a bunkroom, exercise space, and private bedroom. The bunkroom is configured to provide sleeping accommodations for up to 4 people. The rear facing exercise has great views of the rear yard through a set of windows that overlook the copper roof of the screened porch below.
Builder: DeVries & Onderlinde Builders
Interior Designer: Vision Interiors by Visbeen
Photographer: Ashley Avila Photography

Modern master bath oasis. Expansive double sink, custom floating vanity with under vanity lighting, matching storage linen tower, airy master shower with bench, and a private water closet.
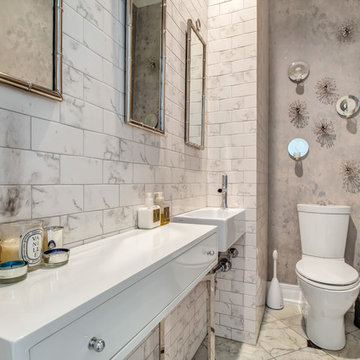
Свежая идея для дизайна: туалет в современном стиле с плоскими фасадами, белыми фасадами, серыми стенами, подвесной раковиной и серым полом - отличное фото интерьера

На фото: большая главная ванная комната в классическом стиле с фасадами с декоративным кантом, белыми фасадами, отдельно стоящей ванной, душем без бортиков, серой плиткой, мраморной плиткой, серыми стенами, мраморным полом, врезной раковиной, мраморной столешницей, серым полом, душем с распашными дверями и белой столешницей с
Санузел с серыми стенами – фото дизайна интерьера
13

