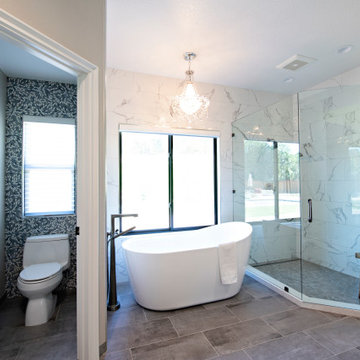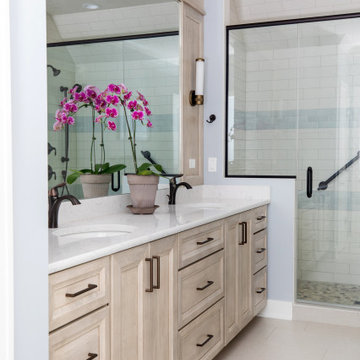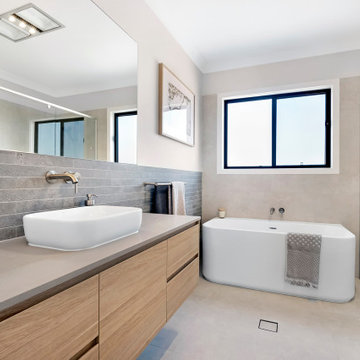Санузел с светлыми деревянными фасадами и серыми стенами – фото дизайна интерьера
Сортировать:
Бюджет
Сортировать:Популярное за сегодня
1 - 20 из 6 257 фото
1 из 3

Идея дизайна: большая ванная комната в белых тонах с отделкой деревом в современном стиле с плоскими фасадами, светлыми деревянными фасадами, полновстраиваемой ванной, открытым душем, инсталляцией, серой плиткой, керамогранитной плиткой, серыми стенами, полом из керамогранита, душевой кабиной, настольной раковиной, столешницей из искусственного камня, серым полом, душем с раздвижными дверями, белой столешницей, окном, тумбой под две раковины, напольной тумбой и балками на потолке

Lower level custom bath cabinets.
Стильный дизайн: большая ванная комната в морском стиле с плоскими фасадами, светлыми деревянными фасадами, серыми стенами, полом из керамической плитки, душевой кабиной, врезной раковиной, столешницей из искусственного кварца, разноцветным полом, белой столешницей, тумбой под одну раковину и встроенной тумбой - последний тренд
Стильный дизайн: большая ванная комната в морском стиле с плоскими фасадами, светлыми деревянными фасадами, серыми стенами, полом из керамической плитки, душевой кабиной, врезной раковиной, столешницей из искусственного кварца, разноцветным полом, белой столешницей, тумбой под одну раковину и встроенной тумбой - последний тренд

На фото: ванная комната среднего размера в стиле модернизм с плоскими фасадами, светлыми деревянными фасадами, душем в нише, раздельным унитазом, серой плиткой, керамогранитной плиткой, серыми стенами, полом из керамогранита, душевой кабиной, врезной раковиной, столешницей из искусственного камня, белым полом и открытым душем

This once dated master suite is now a bright and eclectic space with influence from the homeowners travels abroad. We transformed their overly large bathroom with dysfunctional square footage into cohesive space meant for luxury. We created a large open, walk in shower adorned by a leathered stone slab. The new master closet is adorned with warmth from bird wallpaper and a robin's egg blue chest. We were able to create another bedroom from the excess space in the redesign. The frosted glass french doors, blue walls and special wall paper tie into the feel of the home. In the bathroom, the Bain Ultra freestanding tub below is the focal point of this new space. We mixed metals throughout the space that just work to add detail and unique touches throughout. Design by Hatfield Builders & Remodelers | Photography by Versatile Imaging

Double sink gray bathroom with manor house porcelain tile floors. Manor house tile has the look of natural stone with the durability of porcelain.
Стильный дизайн: главная ванная комната среднего размера в восточном стиле с серой плиткой, керамогранитной плиткой, серыми стенами, полом из керамогранита, плоскими фасадами, светлыми деревянными фасадами, настольной раковиной, открытым душем, унитазом-моноблоком, столешницей из дерева, серым полом и коричневой столешницей - последний тренд
Стильный дизайн: главная ванная комната среднего размера в восточном стиле с серой плиткой, керамогранитной плиткой, серыми стенами, полом из керамогранита, плоскими фасадами, светлыми деревянными фасадами, настольной раковиной, открытым душем, унитазом-моноблоком, столешницей из дерева, серым полом и коричневой столешницей - последний тренд

Photo by: Christopher Stark Photography
Стильный дизайн: маленькая ванная комната: освещение в стиле рустика с фасадами в стиле шейкер, светлыми деревянными фасадами, отдельно стоящей ванной, серой плиткой, каменной плиткой, серыми стенами, мраморной столешницей, душем в нише, душевой кабиной, врезной раковиной, душем с распашными дверями и серым полом для на участке и в саду - последний тренд
Стильный дизайн: маленькая ванная комната: освещение в стиле рустика с фасадами в стиле шейкер, светлыми деревянными фасадами, отдельно стоящей ванной, серой плиткой, каменной плиткой, серыми стенами, мраморной столешницей, душем в нише, душевой кабиной, врезной раковиной, душем с распашными дверями и серым полом для на участке и в саду - последний тренд

This coastal inspired bathroom hits the reset button in a fresh and modern way. Out with the travertine and white tile countertops, in with white, light greys and blues, complimented by beautiful bamboo wood tones. A mosaic leaf tile glitters as the backsplash and accent niche areas. Swaths of marble like large format tile wrap the shower and tub area. Stainless steel fixtures, frameless glass enclosure, and a crystal chandelier reflect light around the room.

Идея дизайна: ванная комната среднего размера в скандинавском стиле с плоскими фасадами, светлыми деревянными фасадами, душевой комнатой, унитазом-моноблоком, серой плиткой, керамической плиткой, серыми стенами, полом из известняка, душевой кабиной, настольной раковиной, мраморной столешницей, серым полом, открытым душем, бежевой столешницей, акцентной стеной, тумбой под одну раковину и подвесной тумбой

We expanded the attic of a historic row house to include the owner's suite. The addition involved raising the rear portion of roof behind the current peak to provide a full-height bedroom. The street-facing sloped roof and dormer were left intact to ensure the addition would not mar the historic facade by being visible to passers-by. We adapted the front dormer into a sweet and novel bathroom.

Идея дизайна: главный совмещенный санузел среднего размера в современном стиле с плоскими фасадами, светлыми деревянными фасадами, ванной в нише, душем без бортиков, раздельным унитазом, серой плиткой, керамогранитной плиткой, серыми стенами, полом из керамогранита, врезной раковиной, столешницей из искусственного кварца, серым полом, открытым душем, белой столешницей, тумбой под две раковины, подвесной тумбой и сводчатым потолком

На фото: ванная комната среднего размера в стиле модернизм с плоскими фасадами, светлыми деревянными фасадами, открытым душем, инсталляцией, синей плиткой, цементной плиткой, серыми стенами, полом из цементной плитки, душевой кабиной, настольной раковиной, столешницей из дерева, серым полом, открытым душем, коричневой столешницей, нишей, тумбой под одну раковину и подвесной тумбой с

www.lowellcustomhomes,com - Lake Geneva, WI
Пример оригинального дизайна: большой главный совмещенный санузел в морском стиле с плоскими фасадами, светлыми деревянными фасадами, душем в нише, серыми стенами, полом из керамогранита, врезной раковиной, столешницей из искусственного кварца, белым полом, душем с распашными дверями, белой столешницей, тумбой под две раковины и встроенной тумбой
Пример оригинального дизайна: большой главный совмещенный санузел в морском стиле с плоскими фасадами, светлыми деревянными фасадами, душем в нише, серыми стенами, полом из керамогранита, врезной раковиной, столешницей из искусственного кварца, белым полом, душем с распашными дверями, белой столешницей, тумбой под две раковины и встроенной тумбой

This farmhouse style home was already lovely and inviting. We just added some finishing touches in the kitchen and expanded and enhanced the basement. In the kitchen we enlarged the center island so that it is now five-feet-wide. We rebuilt the sides, added the cross-back, “x”, design to each end and installed new fixtures. We also installed new counters and painted all the cabinetry. Already the center of the home’s everyday living and entertaining, there’s now even more space for gathering. We expanded the already finished basement to include a main room with kitchenet, a multi-purpose/guestroom with a murphy bed, full bathroom, and a home theatre. The COREtec vinyl flooring is waterproof and strong enough to take the beating of everyday use. In the main room, the ship lap walls and farmhouse lantern lighting coordinates beautifully with the vintage farmhouse tuxedo bathroom. Who needs to go out to the movies with a home theatre like this one? With tiered seating for six, featuring reclining chair on platforms, tray ceiling lighting and theatre sconces, this is the perfect spot for family movie night!
Rudloff Custom Builders has won Best of Houzz for Customer Service in 2014, 2015, 2016, 2017, 2019, 2020, and 2021. We also were voted Best of Design in 2016, 2017, 2018, 2019, 2020, and 2021, which only 2% of professionals receive. Rudloff Custom Builders has been featured on Houzz in their Kitchen of the Week, What to Know About Using Reclaimed Wood in the Kitchen as well as included in their Bathroom WorkBook article. We are a full service, certified remodeling company that covers all of the Philadelphia suburban area. This business, like most others, developed from a friendship of young entrepreneurs who wanted to make a difference in their clients’ lives, one household at a time. This relationship between partners is much more than a friendship. Edward and Stephen Rudloff are brothers who have renovated and built custom homes together paying close attention to detail. They are carpenters by trade and understand concept and execution. Rudloff Custom Builders will provide services for you with the highest level of professionalism, quality, detail, punctuality and craftsmanship, every step of the way along our journey together.
Specializing in residential construction allows us to connect with our clients early in the design phase to ensure that every detail is captured as you imagined. One stop shopping is essentially what you will receive with Rudloff Custom Builders from design of your project to the construction of your dreams, executed by on-site project managers and skilled craftsmen. Our concept: envision our client’s ideas and make them a reality. Our mission: CREATING LIFETIME RELATIONSHIPS BUILT ON TRUST AND INTEGRITY.
Photo Credit: Linda McManus Images

Update Guest Bath include new vanity, plumbing fixtures, and electrical fixtures, new tile floor, backsplash, and shower walls. Create a "beach" theme with color and materials

Пример оригинального дизайна: огромная главная ванная комната в современном стиле с плоскими фасадами, светлыми деревянными фасадами, отдельно стоящей ванной, открытым душем, раздельным унитазом, серой плиткой, керамогранитной плиткой, серыми стенами, полом из керамогранита, раковиной с пьедесталом, столешницей из кварцита, серым полом, открытым душем, тумбой под две раковины и подвесной тумбой

Пример оригинального дизайна: ванная комната в современном стиле с плоскими фасадами, светлыми деревянными фасадами, отдельно стоящей ванной, душем без бортиков, серой плиткой, серыми стенами, настольной раковиной, серым полом, душем с распашными дверями, серой столешницей, тумбой под одну раковину и подвесной тумбой

Hip guest bath with custom open vanity, unique wall sconces, slate counter top, and Toto toilet.
Свежая идея для дизайна: маленькая ванная комната в современном стиле с светлыми деревянными фасадами, двойным душем, биде, белой плиткой, керамической плиткой, серыми стенами, полом из керамогранита, врезной раковиной, столешницей из талькохлорита, белым полом, душем с распашными дверями, серой столешницей, нишей, тумбой под одну раковину и встроенной тумбой для на участке и в саду - отличное фото интерьера
Свежая идея для дизайна: маленькая ванная комната в современном стиле с светлыми деревянными фасадами, двойным душем, биде, белой плиткой, керамической плиткой, серыми стенами, полом из керамогранита, врезной раковиной, столешницей из талькохлорита, белым полом, душем с распашными дверями, серой столешницей, нишей, тумбой под одну раковину и встроенной тумбой для на участке и в саду - отличное фото интерьера

Our clients wanted to renovate their dated bathroom. On their wish list was a larger shower, linen closet, better lighting, using a modern farmhouse style that felt luxurious. We moved the small shower out of the corner, and made it the focal point in the room. We used penny rounds on the shower floor, bronze plumbing, and hand made elongated subway tiles. A deep gray grout shows off each tile. The old shower became the new linen closet.

An updated main, guest bathroom that is not only stylish but functional with built in storage.
Идея дизайна: маленькая детская ванная комната в стиле модернизм с фасадами в стиле шейкер, светлыми деревянными фасадами, накладной ванной, душем над ванной, унитазом-моноблоком, белой плиткой, керамической плиткой, серыми стенами, полом из мозаичной плитки, монолитной раковиной, столешницей из искусственного кварца, разноцветным полом, душем с распашными дверями, белой столешницей и тумбой под одну раковину для на участке и в саду
Идея дизайна: маленькая детская ванная комната в стиле модернизм с фасадами в стиле шейкер, светлыми деревянными фасадами, накладной ванной, душем над ванной, унитазом-моноблоком, белой плиткой, керамической плиткой, серыми стенами, полом из мозаичной плитки, монолитной раковиной, столешницей из искусственного кварца, разноцветным полом, душем с распашными дверями, белой столешницей и тумбой под одну раковину для на участке и в саду

Nos clients ont fait l'acquisition de ce 135 m² afin d'y loger leur future famille. Le couple avait une certaine vision de leur intérieur idéal : de grands espaces de vie et de nombreux rangements.
Nos équipes ont donc traduit cette vision physiquement. Ainsi, l'appartement s'ouvre sur une entrée intemporelle où se dresse un meuble Ikea et une niche boisée. Éléments parfaits pour habiller le couloir et y ranger des éléments sans l'encombrer d'éléments extérieurs.
Les pièces de vie baignent dans la lumière. Au fond, il y a la cuisine, située à la place d'une ancienne chambre. Elle détonne de par sa singularité : un look contemporain avec ses façades grises et ses finitions en laiton sur fond de papier au style anglais.
Les rangements de la cuisine s'invitent jusqu'au premier salon comme un trait d'union parfait entre les 2 pièces.
Derrière une verrière coulissante, on trouve le 2e salon, lieu de détente ultime avec sa bibliothèque-meuble télé conçue sur-mesure par nos équipes.
Enfin, les SDB sont un exemple de notre savoir-faire ! Il y a celle destinée aux enfants : spacieuse, chaleureuse avec sa baignoire ovale. Et celle des parents : compacte et aux traits plus masculins avec ses touches de noir.
Санузел с светлыми деревянными фасадами и серыми стенами – фото дизайна интерьера
1

