Санузел с серыми фасадами и зеленой плиткой – фото дизайна интерьера
Сортировать:
Бюджет
Сортировать:Популярное за сегодня
141 - 160 из 602 фото
1 из 3
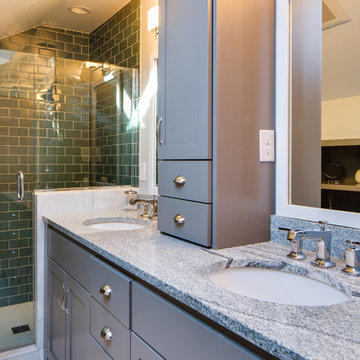
mark Teskey
Пример оригинального дизайна: маленькая главная ванная комната в стиле кантри с врезной раковиной, фасадами в стиле шейкер, серыми фасадами, столешницей из гранита, угловым душем, раздельным унитазом, зеленой плиткой, стеклянной плиткой, серыми стенами и мраморным полом для на участке и в саду
Пример оригинального дизайна: маленькая главная ванная комната в стиле кантри с врезной раковиной, фасадами в стиле шейкер, серыми фасадами, столешницей из гранита, угловым душем, раздельным унитазом, зеленой плиткой, стеклянной плиткой, серыми стенами и мраморным полом для на участке и в саду
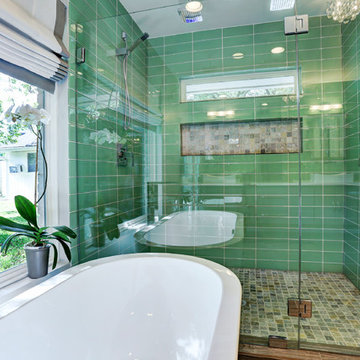
This is a recent contemporary bath remodel we have completed. It has a great zen-like feel with a modern twist.
Award-Winning Custom Home Builder in Central Houston. We are a design/build company offering clients 3D renderings to see their design before work begins.
www.ashwooddesigns.com
TK Images
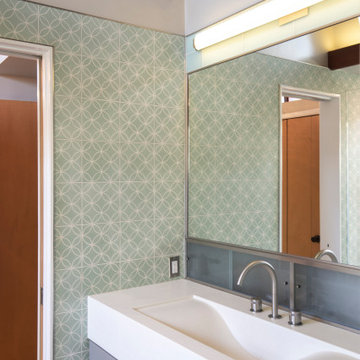
Свежая идея для дизайна: главная ванная комната в стиле ретро с плоскими фасадами, серыми фасадами, отдельно стоящей ванной, душевой комнатой, зеленой плиткой, цементной плиткой, полом из галечной плитки, подвесной раковиной, столешницей из бетона, серым полом, открытым душем и белой столешницей - отличное фото интерьера
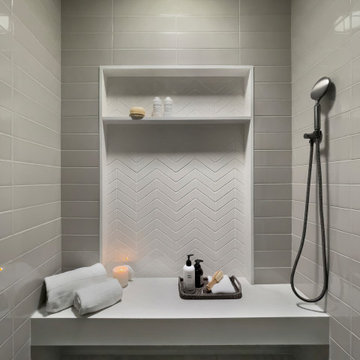
Свежая идея для дизайна: большая ванная комната в современном стиле с плоскими фасадами, серыми фасадами, зеленой плиткой, керамической плиткой, зелеными стенами, полом из керамогранита, врезной раковиной, столешницей из искусственного кварца, серым полом, душем с распашными дверями, белой столешницей, сиденьем для душа, тумбой под две раковины, подвесной тумбой и обоями на стенах - отличное фото интерьера
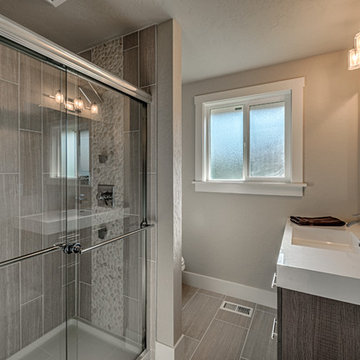
На фото: маленькая главная ванная комната в стиле модернизм с плоскими фасадами, серыми фасадами, зеленой плиткой, керамической плиткой, серыми стенами, полом из керамической плитки и столешницей из искусственного кварца для на участке и в саду
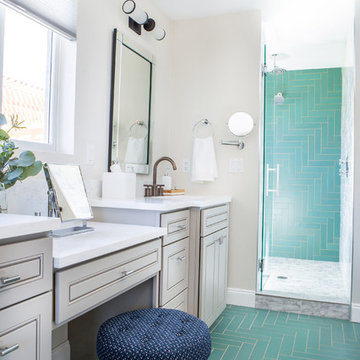
This gorgeous master bathroom scales up with Fireclay's 3x12 blue bathroom tiles in a timeless herringbone pattern, finished in a mesmerizing matte glaze. Sample more handmade blue bathroom tiles at FireclayTile.com.
TILE SHOWN
3x12 Tiles in Tidewater
DESIGN
TVL Creative
PHOTOS
Rinse Studios
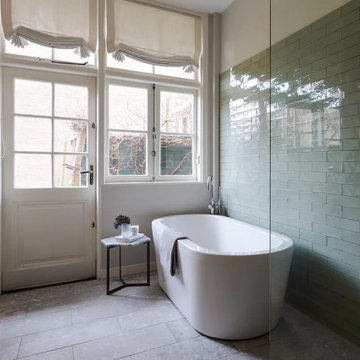
Bathroom design featuring a free standing bath tub and walk in shower. Space is maximised with built in cabinets and double sinks. A soft green colour scheme makes the most of the natural light in this room

Half height tiled shelf, enabling the toilet, sink and taps to be wall mounted
На фото: детская ванная комната среднего размера в современном стиле с серыми фасадами, отдельно стоящей ванной, открытым душем, зеленой плиткой, керамогранитной плиткой, бежевыми стенами, полом из винила, подвесной раковиной, столешницей из искусственного камня, коричневым полом, открытым душем, серой столешницей, тумбой под одну раковину, подвесной тумбой и балками на потолке
На фото: детская ванная комната среднего размера в современном стиле с серыми фасадами, отдельно стоящей ванной, открытым душем, зеленой плиткой, керамогранитной плиткой, бежевыми стенами, полом из винила, подвесной раковиной, столешницей из искусственного камня, коричневым полом, открытым душем, серой столешницей, тумбой под одну раковину, подвесной тумбой и балками на потолке
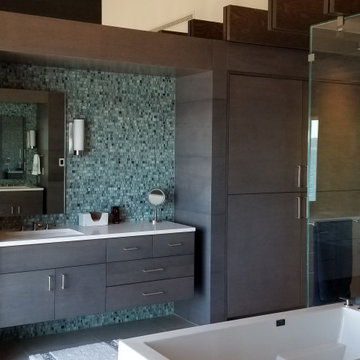
luxurious bathroom with floating vanities surrounded by matching wall panels. Sleek lines strike with precision creating a very modern feel.
Источник вдохновения для домашнего уюта: совмещенный санузел в стиле модернизм с панелями на части стены, плоскими фасадами, серыми фасадами, отдельно стоящей ванной, двойным душем, раздельным унитазом, зеленой плиткой, стеклянной плиткой, серыми стенами, светлым паркетным полом, врезной раковиной, столешницей из искусственного камня, душем с распашными дверями, белой столешницей, тумбой под одну раковину, подвесной тумбой и сводчатым потолком
Источник вдохновения для домашнего уюта: совмещенный санузел в стиле модернизм с панелями на части стены, плоскими фасадами, серыми фасадами, отдельно стоящей ванной, двойным душем, раздельным унитазом, зеленой плиткой, стеклянной плиткой, серыми стенами, светлым паркетным полом, врезной раковиной, столешницей из искусственного камня, душем с распашными дверями, белой столешницей, тумбой под одну раковину, подвесной тумбой и сводчатым потолком
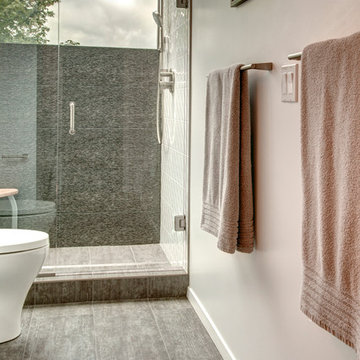
Пример оригинального дизайна: большая главная ванная комната в стиле модернизм с фасадами в стиле шейкер, серыми фасадами, открытым душем, раздельным унитазом, зеленой плиткой, керамической плиткой, серыми стенами, полом из керамогранита, врезной раковиной и столешницей из искусственного кварца
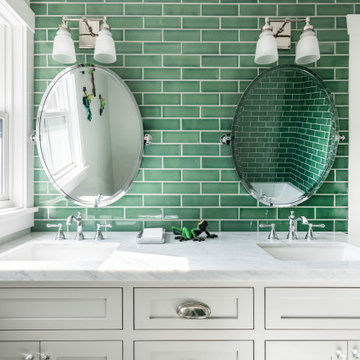
На фото: ванная комната среднего размера в стиле неоклассика (современная классика) с фасадами в стиле шейкер, серыми фасадами, зеленой плиткой, плиткой кабанчик, серыми стенами, врезной раковиной и белой столешницей
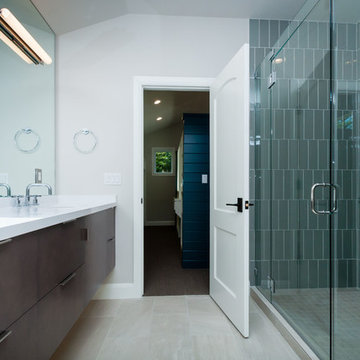
Amy Johnston Harper
Свежая идея для дизайна: главная ванная комната среднего размера в современном стиле с плоскими фасадами, серыми фасадами, двойным душем, раздельным унитазом, зеленой плиткой, стеклянной плиткой, белыми стенами, полом из керамической плитки, врезной раковиной и столешницей из искусственного кварца - отличное фото интерьера
Свежая идея для дизайна: главная ванная комната среднего размера в современном стиле с плоскими фасадами, серыми фасадами, двойным душем, раздельным унитазом, зеленой плиткой, стеклянной плиткой, белыми стенами, полом из керамической плитки, врезной раковиной и столешницей из искусственного кварца - отличное фото интерьера
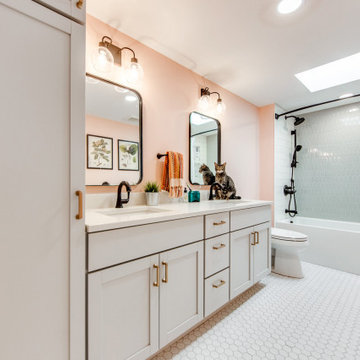
This St. Louis City home expanded a dormer on the back of their home to accommodate a new full bathroom, large primary walk in closet and a cozy bed nook for one of the children. Two skylights flood the new spaces with natural light.
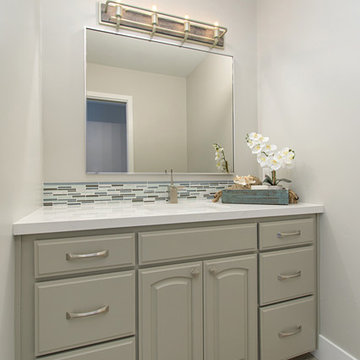
This gorgeous beach condo sits on the banks of the Pacific ocean in Solana Beach, CA. The previous design was dark, heavy and out of scale for the square footage of the space. We removed an outdated bulit in, a column that was not supporting and all the detailed trim work. We replaced it with white kitchen cabinets, continuous vinyl plank flooring and clean lines throughout. The entry was created by pulling the lower portion of the bookcases out past the wall to create a foyer. The shelves are open to both sides so the immediate view of the ocean is not obstructed. New patio sliders now open in the center to continue the view. The shiplap ceiling was updated with a fresh coat of paint and smaller LED can lights. The bookcases are the inspiration color for the entire design. Sea glass green, the color of the ocean, is sprinkled throughout the home. The fireplace is now a sleek contemporary feel with a tile surround. The mantel is made from old barn wood. A very special slab of quartzite was used for the bookcase counter, dining room serving ledge and a shelf in the laundry room. The kitchen is now white and bright with glass tile that reflects the colors of the water. The hood and floating shelves have a weathered finish to reflect drift wood. The laundry room received a face lift starting with new moldings on the door, fresh paint, a rustic cabinet and a stone shelf. The guest bathroom has new white tile with a beachy mosaic design and a fresh coat of paint on the vanity. New hardware, sinks, faucets, mirrors and lights finish off the design. The master bathroom used to be open to the bedroom. We added a wall with a barn door for privacy. The shower has been opened up with a beautiful pebble tile water fall. The pebbles are repeated on the vanity with a natural edge finish. The vanity received a fresh paint job, new hardware, faucets, sinks, mirrors and lights. The guest bedroom has a custom double bunk with reading lamps for the kiddos. This space now reflects the community it is in, and we have brought the beach inside.
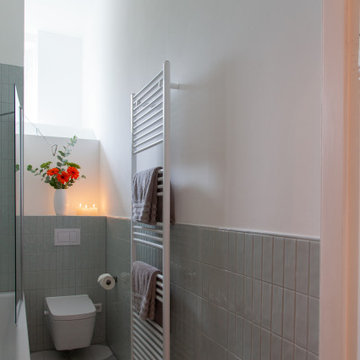
A refresh for a Berlin Altbau bathroom. Our design features soft sage green wall tile laid in a straight set pattern with white and grey circle patterned floor tiles and accents. We closed off one door way to make this bathroom more spacious and give more privacy to the previously adjoining room. Even though all the plumbing locations stayed in the same place, this space went through a great transformation resulting in a relaxing and calm bathroom.
The modern fixtures include a “Dusch-WC” (shower toilet) from Tece that saves the space of installing both a toilet and a bidet and this model uses a hot water intake instead of an internal heater which is better for the budget and uses no electricity.
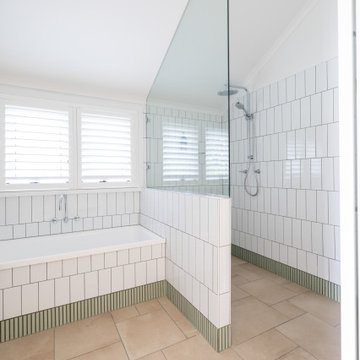
Lovingly called the ‘white house’, this stunning Queenslander was given a contemporary makeover with oak floors, custom joinery and modern furniture and artwork. Creative detailing and unique finish selections reference the period details of a traditional home, while bringing it into modern times.
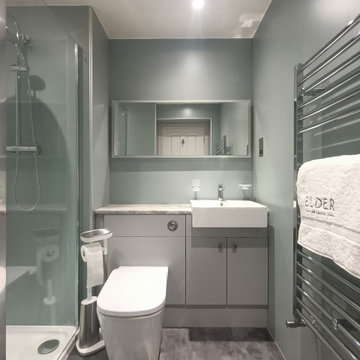
The client was looking for a highly practical and clean-looking modernisation of this en-suite shower room. We opted to clad the entire room in wet wall shower panelling to give it the practicality the client was after. The subtle matt sage green was ideal for making the room look clean and modern, while the marble feature wall gave it a real sense of luxury. High quality cabinetry and shower fittings provided the perfect finish for this wonderful en-suite.
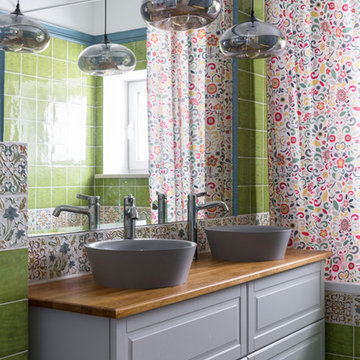
Источник вдохновения для домашнего уюта: ванная комната в стиле неоклассика (современная классика) с фасадами с выступающей филенкой, серыми фасадами, ванной в нише, душем над ванной, зеленой плиткой, разноцветной плиткой, белыми стенами, настольной раковиной, столешницей из дерева, серым полом, шторкой для ванной, коричневой столешницей и зеркалом с подсветкой
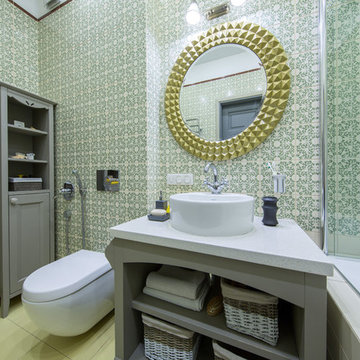
Свежая идея для дизайна: главная ванная комната в стиле неоклассика (современная классика) с открытыми фасадами, серыми фасадами, душем над ванной, инсталляцией, зеленой плиткой, настольной раковиной и зелеными стенами - отличное фото интерьера
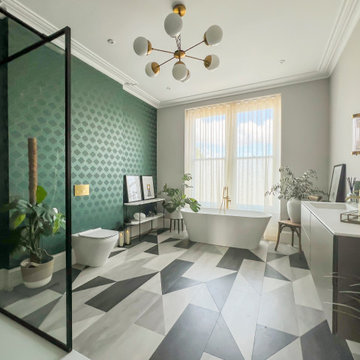
This Art Deco themed family bathroom is very generous. A free standing bath below the window and a large black framed walk in shower combined with a striking geometric washable flooring and some gold accents create a luxurious atmosphere
Санузел с серыми фасадами и зеленой плиткой – фото дизайна интерьера
8

