Санузел с серыми фасадами и зеленой плиткой – фото дизайна интерьера
Сортировать:
Бюджет
Сортировать:Популярное за сегодня
121 - 140 из 602 фото
1 из 3
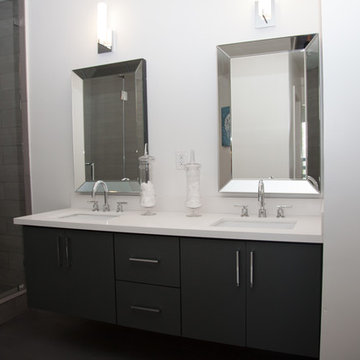
На фото: огромная главная ванная комната в стиле модернизм с врезной раковиной, плоскими фасадами, серыми фасадами, столешницей из искусственного кварца, ванной в нише, душем над ванной, раздельным унитазом, зеленой плиткой, керамической плиткой, белыми стенами и полом из керамической плитки
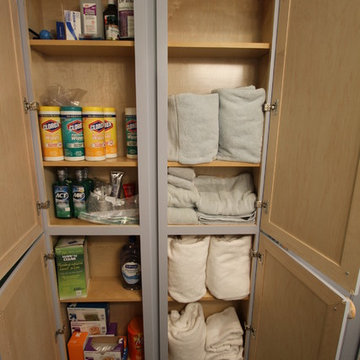
На фото: маленькая ванная комната в стиле неоклассика (современная классика) с врезной раковиной, фасадами с утопленной филенкой, серыми фасадами, столешницей из искусственного кварца, душем в нише, унитазом-моноблоком, зеленой плиткой, стеклянной плиткой, серыми стенами и полом из керамогранита для на участке и в саду
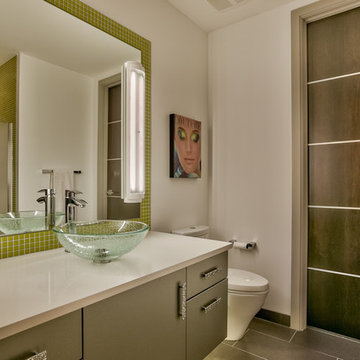
Home Built by Arjay Builders Inc.
Photo by Amoura Productions
Cabinetry Provided by Eurowood Cabinets, Inc
Пример оригинального дизайна: ванная комната среднего размера в современном стиле с настольной раковиной, плоскими фасадами, серыми фасадами, зеленой плиткой, плиткой мозаикой, белыми стенами, душем в нише, раздельным унитазом, полом из сланца, душевой кабиной, столешницей из искусственного кварца и душем с распашными дверями
Пример оригинального дизайна: ванная комната среднего размера в современном стиле с настольной раковиной, плоскими фасадами, серыми фасадами, зеленой плиткой, плиткой мозаикой, белыми стенами, душем в нише, раздельным унитазом, полом из сланца, душевой кабиной, столешницей из искусственного кварца и душем с распашными дверями
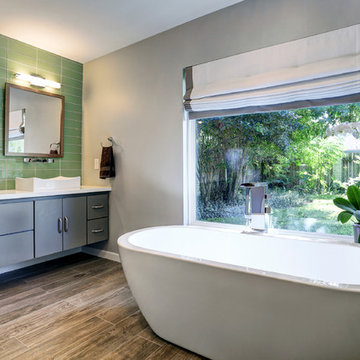
This is a recent contemporary bath remodel we have completed. It has a great zen-like feel with a modern twist.
Award-Winning Custom Home Builder in Central Houston. We are a design/build company offering clients 3D renderings to see their design before work begins.
www.ashwooddesigns.com
TK Images
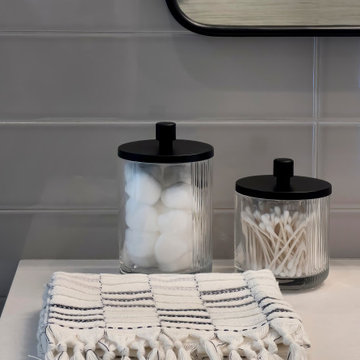
На фото: большая ванная комната в современном стиле с плоскими фасадами, серыми фасадами, зеленой плиткой, керамической плиткой, зелеными стенами, полом из керамогранита, врезной раковиной, столешницей из искусственного кварца, серым полом, душем с распашными дверями, белой столешницей, сиденьем для душа, тумбой под две раковины, подвесной тумбой и обоями на стенах с
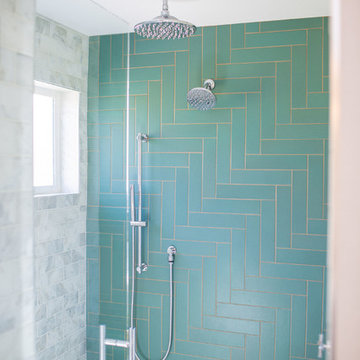
Our clients, two NYC transplants, were excited to have a large yard and ample square footage, but their 1959 ranch featured an en-suite bathroom that was more big-apple-tiny and certainly not fit for two. The original goal was to build a master suite addition on to the south side of the house, but the combination of contractor availability and Denver building costs made the project cost prohibitive. So we turned our attention to how we could maximize the existing square footage to create a true master with walk-in closet, soaking tub, commode room, and large vanity with lots of storage. The south side of the house was converted from two bedrooms, one with the small en-suite bathroom, to a master suite fit for our client’s lifestyle. We used the existing bathroom footprint to place a large shower which hidden niches, a window, and a built-in bench. The commode room took the place of the old shower. The original ‘master’ bedroom was divided in half to provide space for the walk-in closet and their new master bathroom. The clients have, what we dubbed, a classy eclectic aesthetic and we wanted to embrace that with the materials. The 3 x 12 ceramic tile is Fireclay’s Tidewater glaze. The soft variation of a handmade tile plus the herringbone pattern installation makes for a real show stopper. We chose a 3 x 6 marble subway with blue and green veining to compliment the feature tile. The chrome and oil-rubbed bronze metal mix was carefully planned based on where we wanted to add brightness and where we wanted contrast. Chrome was a no-brainer for the shower because we wanted to let the Fireclay tile shine. Over at the vanity, we wanted the fixtures to pop so we opted for oil-rubbed bronze. Final details include a series of robe hook- which is a real option with our dry climate in Colorado. No smelly, damp towels!- a magazine rack ladder and a few pops of wood for warmth and texture.
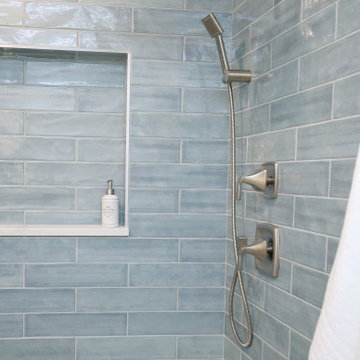
The green ceramic wall tile is refreshing, harmonious and rejuvenating.
Свежая идея для дизайна: главная ванная комната среднего размера в стиле модернизм с фасадами с выступающей филенкой, серыми фасадами, зеленой плиткой, керамической плиткой, серыми стенами, врезной раковиной, мраморной столешницей, коричневым полом, белой столешницей и тумбой под две раковины - отличное фото интерьера
Свежая идея для дизайна: главная ванная комната среднего размера в стиле модернизм с фасадами с выступающей филенкой, серыми фасадами, зеленой плиткой, керамической плиткой, серыми стенами, врезной раковиной, мраморной столешницей, коричневым полом, белой столешницей и тумбой под две раковины - отличное фото интерьера
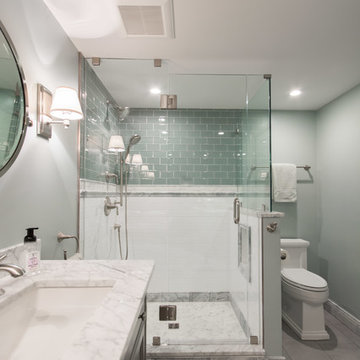
Complete Kitchen | Bath | Mudroom Remodel Designed by Interior Designer Nathan J. Reynolds. phone: (401) 234-6194 and (508) 837-3972 email: nathan@insperiors.com www.insperiors.com Photography Courtesy of © 2018 C. Shaw Photography
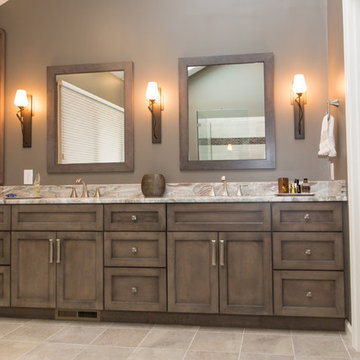
Our client contacted us regarding their outdated bathroom. They could not handle
taking a shower in their “TOMB” shower anymore. They wanted to update their
bathroom giving it a streamlined look with a traditional touch.
Our client’s desires were:
• Wanted a large open shower
• Wanted a larger master closet
• Wanted a better way of excising the wall cabinet by the vanity
• They wanted to remove their Jacuzzi tub
After coming up with a design that satisfied the customer’s needs, we started the demo
process and ran into the first obstacle. Because of the construction of the original
closed shower, there was no moisture barrier used which caused the existing framing
and exterior sheathing to decay. We were also startled by what look like an expanding
black cloud of carpenter ants, when we opened up the wall.
After making the necessary repairs, we continued with the remodel which consisted of a
dramatic large shower, the large subway design, granite shelving along with the bronze
accent tile that enhances the over all look of the show er. It also gave it a larger
appearance with the custom glass enclose. Another concern we had after relocating the
shower to its new location, was that it was under an existing skylight. We felt that there
maybe a moisture concern especially during the winter months. To over come this
obstacle we installed an exhaust fan near the ceiling in the w all above the shower. We
painted the exhaust fan grill the same color of the walls, so the fan would not stand out.
To make sure that there would not be any problem with condensation around the
skylight , we trimmed the skylight with azek material.
We installed custom cabinets that reflected the look the client was trying to achieve.
During this process we over came our last obstacle by installing bi-fold style doors on
the wall cabinet next to the vanity, which would swing completely out of the way so the
customer could have full access to the slide drawers. The handles were placed on the
doors to make it look like a regular two door wall cabinet. The bi-fold action also
allowanced it to clear a wall sconce.
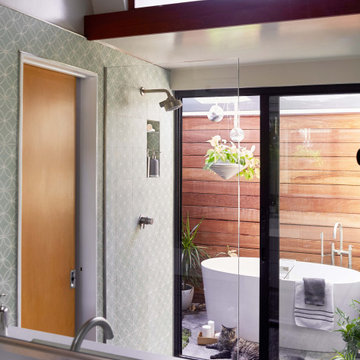
Пример оригинального дизайна: главная ванная комната в стиле ретро с плоскими фасадами, серыми фасадами, отдельно стоящей ванной, душевой комнатой, зеленой плиткой, цементной плиткой, полом из галечной плитки, подвесной раковиной, столешницей из бетона, серым полом, открытым душем и белой столешницей
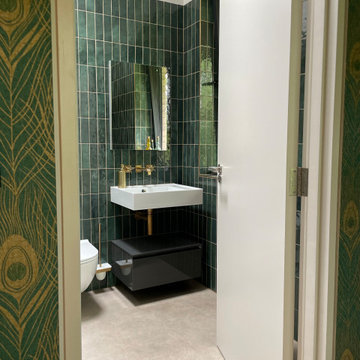
Green tiling complementing the bedroom scheme in this guest ensuite bathroom, with a wall mounted sink and toilet and a walk-in shower
Стильный дизайн: главная ванная комната среднего размера в современном стиле с плоскими фасадами, серыми фасадами, открытым душем, инсталляцией, зеленой плиткой, керамической плиткой, зелеными стенами, полом из винила, подвесной раковиной, бежевым полом, открытым душем, тумбой под одну раковину и подвесной тумбой - последний тренд
Стильный дизайн: главная ванная комната среднего размера в современном стиле с плоскими фасадами, серыми фасадами, открытым душем, инсталляцией, зеленой плиткой, керамической плиткой, зелеными стенами, полом из винила, подвесной раковиной, бежевым полом, открытым душем, тумбой под одну раковину и подвесной тумбой - последний тренд

This bathroom was designed with the client's holiday apartment in Andalusia in mind. The sink was a direct client order which informed the rest of the scheme. Wall lights paired with brassware add a level of luxury and sophistication as does the walk in shower and illuminated niche. Lighting options enable different moods to be achieved.
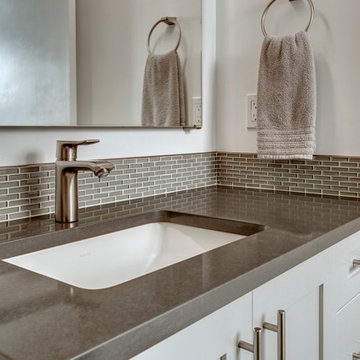
Spare Bedroom Bath with a modern updated feel. We carried the 4.5" mosaic band clear across the back of the backsplash with a schlutered edging to finish off the exposed reveals. Set in a evenly spaced niche that allows for the soap and shampoo compartments. Using Porcelenosa's 3D wave tile in a 8 x 20 ormat created a clean, updated modern bath.
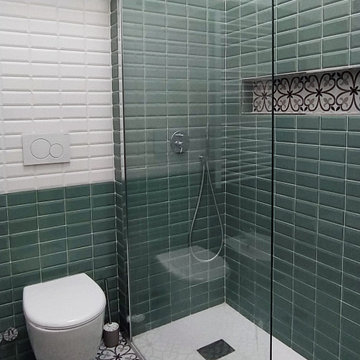
Источник вдохновения для домашнего уюта: главная ванная комната среднего размера в стиле лофт с плоскими фасадами, серыми фасадами, открытым душем, раздельным унитазом, зеленой плиткой, плиткой кабанчик, белыми стенами, полом из цементной плитки, настольной раковиной, столешницей из ламината, разноцветным полом, серой столешницей, нишей, тумбой под одну раковину и подвесной тумбой
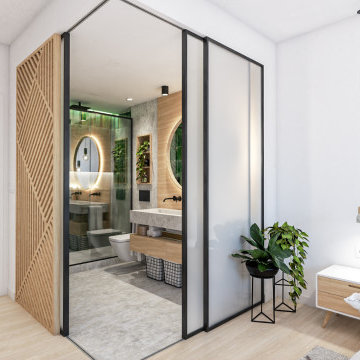
Пример оригинального дизайна: главный совмещенный санузел среднего размера в современном стиле с плоскими фасадами, серыми фасадами, душем в нише, инсталляцией, зеленой плиткой, серыми стенами, бетонным полом, раковиной с несколькими смесителями, столешницей из бетона, серым полом, душем с раздвижными дверями, серой столешницей, тумбой под две раковины и подвесной тумбой
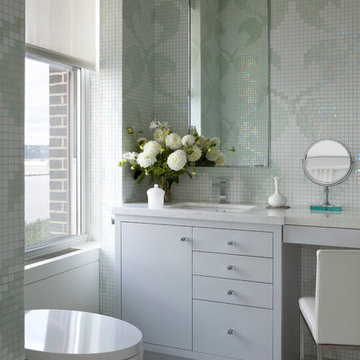
Peter Margonelli
Пример оригинального дизайна: туалет в современном стиле с врезной раковиной, плоскими фасадами, плиткой мозаикой, серыми фасадами, зеленой плиткой и белой плиткой
Пример оригинального дизайна: туалет в современном стиле с врезной раковиной, плоскими фасадами, плиткой мозаикой, серыми фасадами, зеленой плиткой и белой плиткой
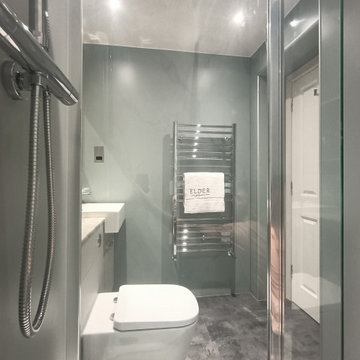
The client was looking for a highly practical and clean-looking modernisation of this en-suite shower room. We opted to clad the entire room in wet wall shower panelling to give it the practicality the client was after. The subtle matt sage green was ideal for making the room look clean and modern, while the marble feature wall gave it a real sense of luxury. High quality cabinetry and shower fittings provided the perfect finish for this wonderful en-suite.
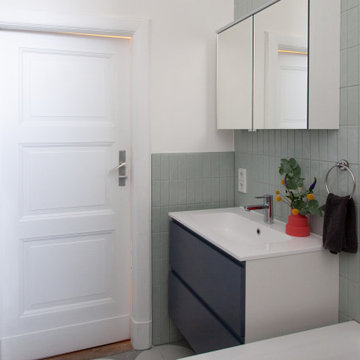
A refresh for a Berlin Altbau bathroom. Our design features soft sage green wall tile laid in a straight set pattern with white and grey circle patterned floor tiles and accents. We closed off one door way to make this bathroom more spacious and give more privacy to the previously adjoining room. Even though all the plumbing locations stayed in the same place, this space went through a great transformation resulting in a relaxing and calm bathroom.
The modern fixtures include a “Dusch-WC” (shower toilet) from Tece that saves the space of installing both a toilet and a bidet and this model uses a hot water intake instead of an internal heater which is better for the budget and uses no electricity.
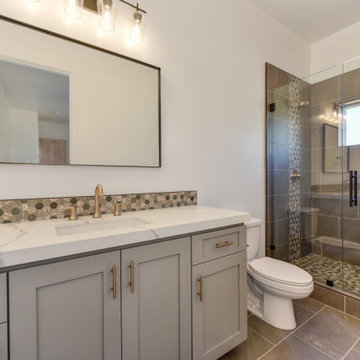
Стильный дизайн: детская ванная комната среднего размера в современном стиле с серыми фасадами, накладной ванной, душем над ванной, унитазом-моноблоком, зеленой плиткой, керамической плиткой, белыми стенами, полом из керамической плитки, накладной раковиной, столешницей из искусственного кварца, коричневым полом, душем с распашными дверями, белой столешницей, нишей, тумбой под одну раковину и встроенной тумбой - последний тренд
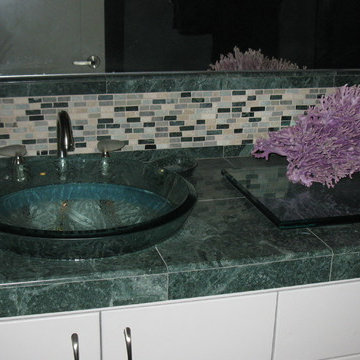
На фото: ванная комната в современном стиле с настольной раковиной, плоскими фасадами, серыми фасадами, столешницей из плитки, зеленой плиткой и синими стенами
Санузел с серыми фасадами и зеленой плиткой – фото дизайна интерьера
7

