Санузел с серыми фасадами и полом из цементной плитки – фото дизайна интерьера
Сортировать:
Бюджет
Сортировать:Популярное за сегодня
121 - 140 из 1 176 фото
1 из 3

Exposed Chicago brick wall and drop-down pendant lighting adorns this basement bathroom.
Alyssa Lee Photography
На фото: ванная комната среднего размера в стиле лофт с фасадами островного типа, серыми фасадами, душем в нише, раздельным унитазом, керамогранитной плиткой, серыми стенами, полом из цементной плитки, душевой кабиной, врезной раковиной, столешницей из искусственного кварца, белым полом, душем с распашными дверями и белой столешницей с
На фото: ванная комната среднего размера в стиле лофт с фасадами островного типа, серыми фасадами, душем в нише, раздельным унитазом, керамогранитной плиткой, серыми стенами, полом из цементной плитки, душевой кабиной, врезной раковиной, столешницей из искусственного кварца, белым полом, душем с распашными дверями и белой столешницей с
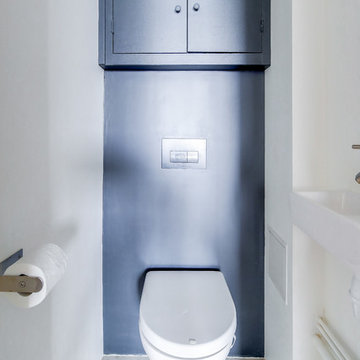
Photo Meero
Свежая идея для дизайна: туалет среднего размера в современном стиле с фасадами с декоративным кантом, инсталляцией, полом из цементной плитки, серым полом, серыми фасадами, синей плиткой, цементной плиткой, бежевыми стенами, консольной раковиной, столешницей из бетона и серой столешницей - отличное фото интерьера
Свежая идея для дизайна: туалет среднего размера в современном стиле с фасадами с декоративным кантом, инсталляцией, полом из цементной плитки, серым полом, серыми фасадами, синей плиткой, цементной плиткой, бежевыми стенами, консольной раковиной, столешницей из бетона и серой столешницей - отличное фото интерьера
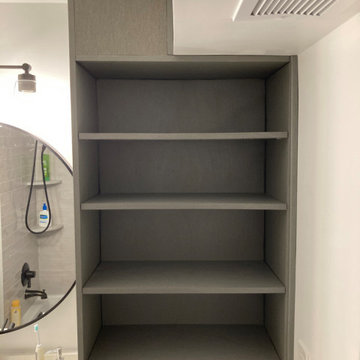
Compact Bathroom customized with space saving shelves. The theme is grey and black. Includes Custom Shelving to match the Grey Vanity with a Carrara A Vanity Top, a Black Vigo Single Hole Faucet and a Round Black Mirror. Dive right into this 32"x60" deep soaking Tub by Kohler with Grey Distressed tile and Black Shower Fixtures by Delta. This Tub/Shower stall also includes 2 grey corner shelves for all your Soaps, Shampoos and Conditioners.
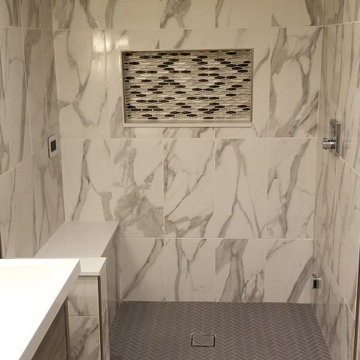
My client wanted a steam shower with a rain shower head, heaters, lights, music and a conversion to a sauna...I think we nailed it. Ferguson has all the latest bath accessories that one could wish for. The vanity was purchased off Houzz and the tile was chosen to give this small area a grandeur look. You can't see in the picture but the floor tile has little sparkles in it!
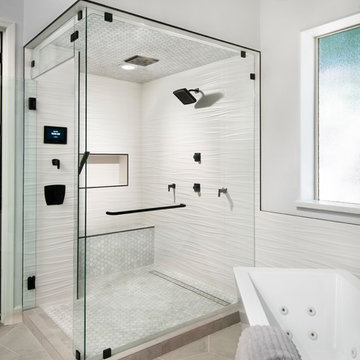
Пример оригинального дизайна: главная ванная комната в стиле лофт с плоскими фасадами, серыми фасадами, отдельно стоящей ванной, угловым душем, белой плиткой, керамогранитной плиткой, серыми стенами, полом из цементной плитки, врезной раковиной, столешницей из искусственного кварца, серым полом, душем с распашными дверями и белой столешницей
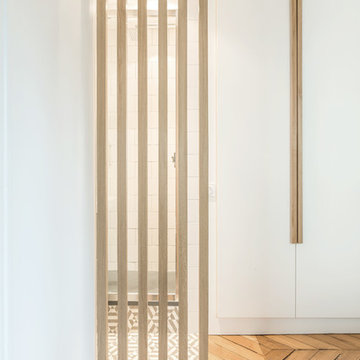
Photo : BCDF Studio
На фото: маленькая ванная комната в современном стиле с плоскими фасадами, серыми фасадами, душем в нише, белой плиткой, плиткой кабанчик, белыми стенами, полом из цементной плитки, душевой кабиной, настольной раковиной, столешницей из искусственного камня, серым полом, душем с распашными дверями, белой столешницей, тумбой под одну раковину и напольной тумбой для на участке и в саду с
На фото: маленькая ванная комната в современном стиле с плоскими фасадами, серыми фасадами, душем в нише, белой плиткой, плиткой кабанчик, белыми стенами, полом из цементной плитки, душевой кабиной, настольной раковиной, столешницей из искусственного камня, серым полом, душем с распашными дверями, белой столешницей, тумбой под одну раковину и напольной тумбой для на участке и в саду с
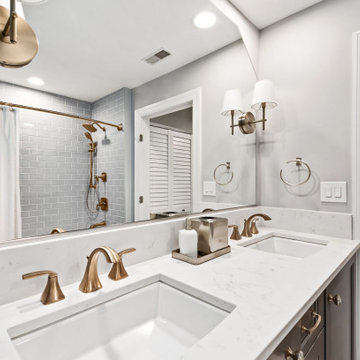
На фото: детская ванная комната среднего размера в стиле неоклассика (современная классика) с фасадами в стиле шейкер, серыми фасадами, ванной в нише, душем над ванной, раздельным унитазом, синей плиткой, плиткой кабанчик, серыми стенами, полом из цементной плитки, врезной раковиной, столешницей из кварцита, белым полом, шторкой для ванной, белой столешницей, тумбой под две раковины и встроенной тумбой с
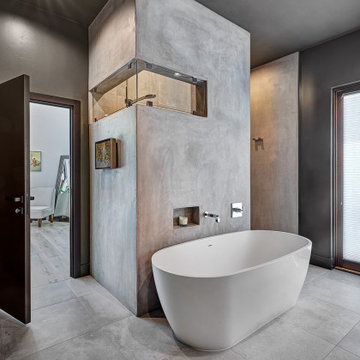
Contemporary raked rooflines give drama and beautiful lines to both the exterior and interior of the home. The exterior finished in Caviar black gives a soft presence to the home while emphasizing the gorgeous natural landscaping, while the Corten roof naturally rusts and patinas. Corridors separate the different hubs of the home. The entry corridor finished on both ends with full height glass fulfills the clients vision of a home — celebration of outdoors, natural light, birds, deer, etc. that are frequently seen crossing through.
The large pool at the front of the home is a unique placement — perfectly functions for family gatherings. Panoramic windows at the kitchen 7' ideal workstation open up to the pool and patio (a great setting for Taco Tuesdays).
The mostly white "Gathering" room was designed for this family to host their 15+ count dinners with friends and family. Large panoramic doors open up to the back patio for free flowing indoor and outdoor dining. Poggenpohl cabinetry throughout the kitchen provides the modern luxury centerpiece to this home. Walnut elements emphasize the lines and add a warm space to gather around the island. Pearlescent plaster finishes the walls and hood of the kitchen with a soft simmer and texture.
Corridors were painted Caviar to provide a visual distinction of the spaces and to wrap the outdoors to the indoors.
In the master bathroom, soft grey plaster was selected as a backdrop to the vanity and master shower. Contrasted by a deep green hue for the walls and ceiling, a cozy spa retreat was created. A corner cutout on the shower enclosure brings additional light and architectural interest to the space.
In the powder bathroom, a large circular mirror mimics the black pedestal vessel sinks. Amber-colored cut crystal pendants are organically suspended. A patinated copper and walnut grid was hand-finished by the client.
And in the guest bathroom, white and walnut make for a classic combination in this luxury guest bath. Jedi wall sconces are a favorite of guests — we love how they provide soft lighting and a spotlight to the surface.
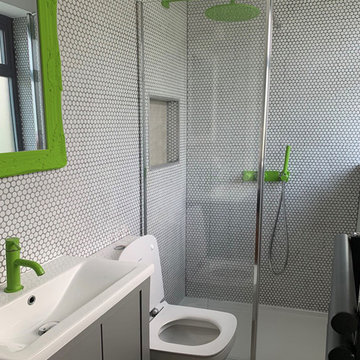
Источник вдохновения для домашнего уюта: маленькая главная ванная комната с фасадами островного типа, серыми фасадами, угловым душем, унитазом-моноблоком, белой плиткой, плиткой мозаикой, белыми стенами, полом из цементной плитки, монолитной раковиной, столешницей из известняка, серым полом, открытым душем и белой столешницей для на участке и в саду
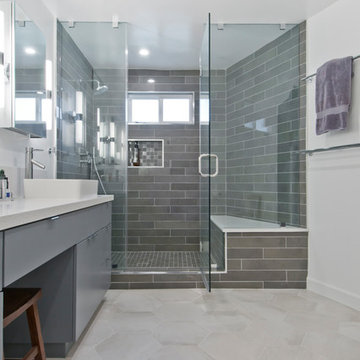
Идея дизайна: большая главная ванная комната в современном стиле с стеклянными фасадами, серыми фасадами, угловым душем, серой плиткой, керамогранитной плиткой, серыми стенами, полом из цементной плитки, настольной раковиной, столешницей из искусственного камня, серым полом, душем с распашными дверями и белой столешницей
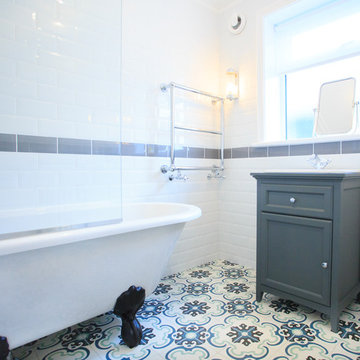
Cerrie Simpson
На фото: маленькая детская ванная комната в классическом стиле с фасадами в стиле шейкер, серыми фасадами, ванной на ножках, душем над ванной, унитазом-моноблоком, белой плиткой, белыми стенами, полом из цементной плитки, монолитной раковиной, столешницей из искусственного кварца, разноцветным полом и душем с распашными дверями для на участке и в саду
На фото: маленькая детская ванная комната в классическом стиле с фасадами в стиле шейкер, серыми фасадами, ванной на ножках, душем над ванной, унитазом-моноблоком, белой плиткой, белыми стенами, полом из цементной плитки, монолитной раковиной, столешницей из искусственного кварца, разноцветным полом и душем с распашными дверями для на участке и в саду
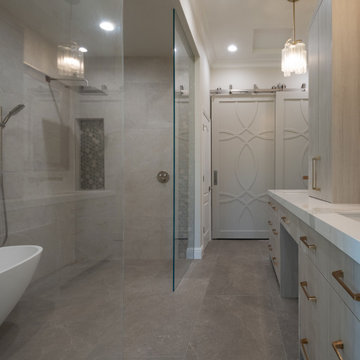
Primary Bathroom as part of a entire Primary Suite Addition. Curbless Wet Room complete with freestanding tub, shower, and custom niches. His and Hers Vanity split with a vanity tower and finished with pendant lights and elegant Barn doors
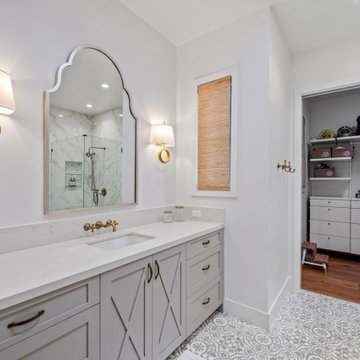
Our clients wanted the ultimate modern farmhouse custom dream home. They found property in the Santa Rosa Valley with an existing house on 3 ½ acres. They could envision a new home with a pool, a barn, and a place to raise horses. JRP and the clients went all in, sparing no expense. Thus, the old house was demolished and the couple’s dream home began to come to fruition.
The result is a simple, contemporary layout with ample light thanks to the open floor plan. When it comes to a modern farmhouse aesthetic, it’s all about neutral hues, wood accents, and furniture with clean lines. Every room is thoughtfully crafted with its own personality. Yet still reflects a bit of that farmhouse charm.
Their considerable-sized kitchen is a union of rustic warmth and industrial simplicity. The all-white shaker cabinetry and subway backsplash light up the room. All white everything complimented by warm wood flooring and matte black fixtures. The stunning custom Raw Urth reclaimed steel hood is also a star focal point in this gorgeous space. Not to mention the wet bar area with its unique open shelves above not one, but two integrated wine chillers. It’s also thoughtfully positioned next to the large pantry with a farmhouse style staple: a sliding barn door.
The master bathroom is relaxation at its finest. Monochromatic colors and a pop of pattern on the floor lend a fashionable look to this private retreat. Matte black finishes stand out against a stark white backsplash, complement charcoal veins in the marble looking countertop, and is cohesive with the entire look. The matte black shower units really add a dramatic finish to this luxurious large walk-in shower.
Photographer: Andrew - OpenHouse VC
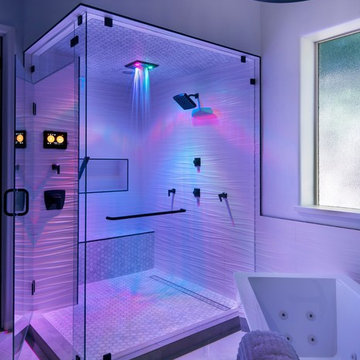
Стильный дизайн: главная ванная комната в стиле лофт с плоскими фасадами, серыми фасадами, отдельно стоящей ванной, угловым душем, белой плиткой, керамогранитной плиткой, серыми стенами, полом из цементной плитки, врезной раковиной, столешницей из искусственного кварца, серым полом, душем с распашными дверями и белой столешницей - последний тренд
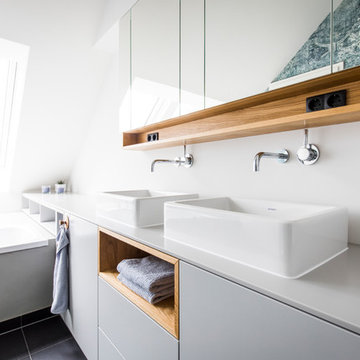
Источник вдохновения для домашнего уюта: ванная комната среднего размера в скандинавском стиле с плоскими фасадами, серыми фасадами, накладной ванной, белыми стенами, полом из цементной плитки, душевой кабиной, настольной раковиной, черным полом и серой столешницей
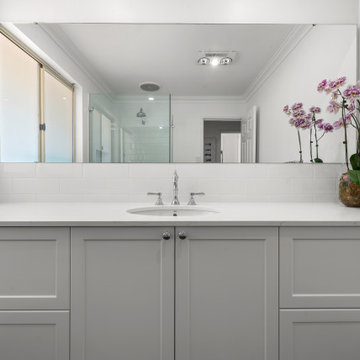
На фото: ванная комната среднего размера в классическом стиле с фасадами с утопленной филенкой, серыми фасадами, угловым душем, белой плиткой, плиткой кабанчик, белыми стенами, полом из цементной плитки, душевой кабиной, врезной раковиной, столешницей из искусственного камня, серым полом, душем с распашными дверями и белой столешницей
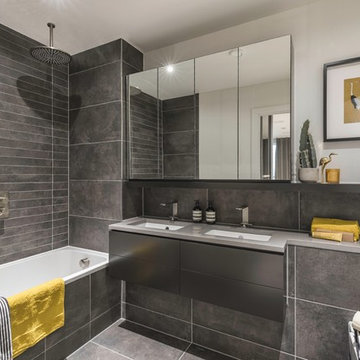
На фото: ванная комната в современном стиле с плоскими фасадами, серыми фасадами, накладной ванной, душем над ванной, инсталляцией, серой плиткой, серыми стенами, полом из цементной плитки, душевой кабиной, врезной раковиной, столешницей из бетона, серым полом, открытым душем и серой столешницей
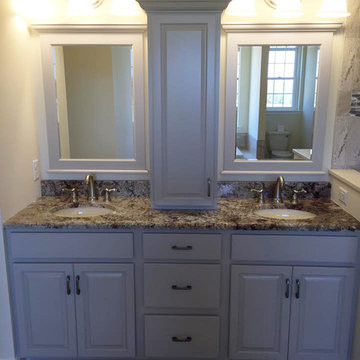
Свежая идея для дизайна: маленькая ванная комната в стиле неоклассика (современная классика) с фасадами с выступающей филенкой, серыми фасадами, бежевой плиткой, полом из цементной плитки, врезной раковиной, столешницей из гранита, коричневым полом и коричневой столешницей для на участке и в саду - отличное фото интерьера
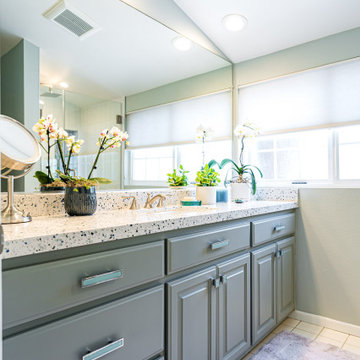
Granada Hills, CA - Complete Bathroom Remodel
Tiled flooring, vanity, mirror, windows, blinds, and a fresh paint to finish.
Источник вдохновения для домашнего уюта: серо-белая ванная комната среднего размера в современном стиле с фасадами в стиле шейкер, серыми фасадами, душем в нише, раздельным унитазом, серой плиткой, цементной плиткой, серыми стенами, полом из цементной плитки, душевой кабиной, накладной раковиной, столешницей из гранита, душем с распашными дверями, белой столешницей, нишей, тумбой под одну раковину, встроенной тумбой, сводчатым потолком и бежевым полом
Источник вдохновения для домашнего уюта: серо-белая ванная комната среднего размера в современном стиле с фасадами в стиле шейкер, серыми фасадами, душем в нише, раздельным унитазом, серой плиткой, цементной плиткой, серыми стенами, полом из цементной плитки, душевой кабиной, накладной раковиной, столешницей из гранита, душем с распашными дверями, белой столешницей, нишей, тумбой под одну раковину, встроенной тумбой, сводчатым потолком и бежевым полом
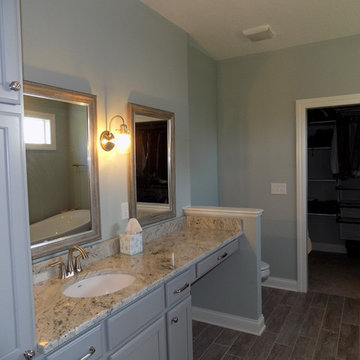
Стильный дизайн: главная ванная комната среднего размера в стиле кантри с фасадами с утопленной филенкой, серыми фасадами, отдельно стоящей ванной, душем в нише, раздельным унитазом, белой плиткой, керамической плиткой, зелеными стенами, полом из цементной плитки, врезной раковиной, столешницей из гранита, коричневым полом и душем с распашными дверями - последний тренд
Санузел с серыми фасадами и полом из цементной плитки – фото дизайна интерьера
7

