Санузел с серыми фасадами и полом из цементной плитки – фото дизайна интерьера
Сортировать:
Бюджет
Сортировать:Популярное за сегодня
101 - 120 из 1 176 фото
1 из 3

This 1910 West Highlands home was so compartmentalized that you couldn't help to notice you were constantly entering a new room every 8-10 feet. There was also a 500 SF addition put on the back of the home to accommodate a living room, 3/4 bath, laundry room and back foyer - 350 SF of that was for the living room. Needless to say, the house needed to be gutted and replanned.
Kitchen+Dining+Laundry-Like most of these early 1900's homes, the kitchen was not the heartbeat of the home like they are today. This kitchen was tucked away in the back and smaller than any other social rooms in the house. We knocked out the walls of the dining room to expand and created an open floor plan suitable for any type of gathering. As a nod to the history of the home, we used butcherblock for all the countertops and shelving which was accented by tones of brass, dusty blues and light-warm greys. This room had no storage before so creating ample storage and a variety of storage types was a critical ask for the client. One of my favorite details is the blue crown that draws from one end of the space to the other, accenting a ceiling that was otherwise forgotten.
Primary Bath-This did not exist prior to the remodel and the client wanted a more neutral space with strong visual details. We split the walls in half with a datum line that transitions from penny gap molding to the tile in the shower. To provide some more visual drama, we did a chevron tile arrangement on the floor, gridded the shower enclosure for some deep contrast an array of brass and quartz to elevate the finishes.
Powder Bath-This is always a fun place to let your vision get out of the box a bit. All the elements were familiar to the space but modernized and more playful. The floor has a wood look tile in a herringbone arrangement, a navy vanity, gold fixtures that are all servants to the star of the room - the blue and white deco wall tile behind the vanity.
Full Bath-This was a quirky little bathroom that you'd always keep the door closed when guests are over. Now we have brought the blue tones into the space and accented it with bronze fixtures and a playful southwestern floor tile.
Living Room & Office-This room was too big for its own good and now serves multiple purposes. We condensed the space to provide a living area for the whole family plus other guests and left enough room to explain the space with floor cushions. The office was a bonus to the project as it provided privacy to a room that otherwise had none before.
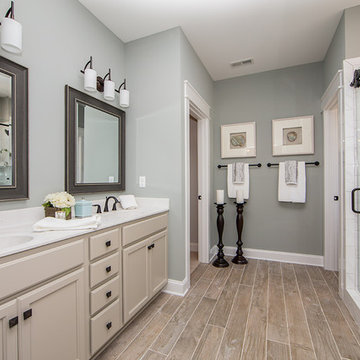
A relaxing experience can be had in this spa-like master bathroom. Need extra space? With our primary bath you get to enjoy our two sink bathroom vanity with a spacious tiled shower! To create your design for an Emory floor plan, please go visit https://www.gomsh.com/plans/two-story-home/emory/ifp
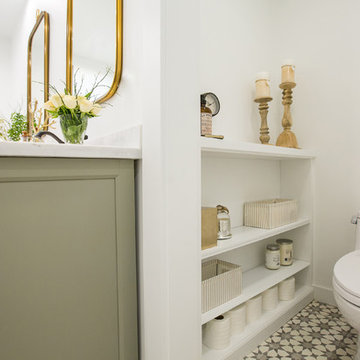
Amy Williams
Идея дизайна: главная ванная комната среднего размера в стиле кантри с фасадами с филенкой типа жалюзи, серыми фасадами, отдельно стоящей ванной, душем в нише, унитазом-моноблоком, белой плиткой, керамической плиткой, белыми стенами, полом из цементной плитки, врезной раковиной, мраморной столешницей, серым полом и душем с распашными дверями
Идея дизайна: главная ванная комната среднего размера в стиле кантри с фасадами с филенкой типа жалюзи, серыми фасадами, отдельно стоящей ванной, душем в нише, унитазом-моноблоком, белой плиткой, керамической плиткой, белыми стенами, полом из цементной плитки, врезной раковиной, мраморной столешницей, серым полом и душем с распашными дверями
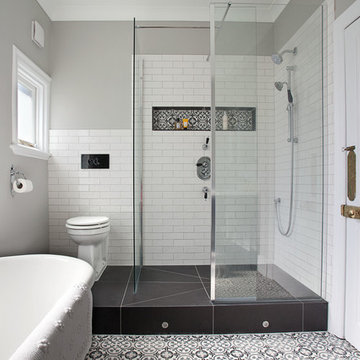
Randi Sokoloff
На фото: ванная комната среднего размера в современном стиле с фасадами в стиле шейкер, серыми фасадами, отдельно стоящей ванной, душевой комнатой, унитазом-моноблоком, белой плиткой, плиткой кабанчик, серыми стенами, полом из цементной плитки, накладной раковиной, мраморной столешницей, разноцветным полом и открытым душем с
На фото: ванная комната среднего размера в современном стиле с фасадами в стиле шейкер, серыми фасадами, отдельно стоящей ванной, душевой комнатой, унитазом-моноблоком, белой плиткой, плиткой кабанчик, серыми стенами, полом из цементной плитки, накладной раковиной, мраморной столешницей, разноцветным полом и открытым душем с
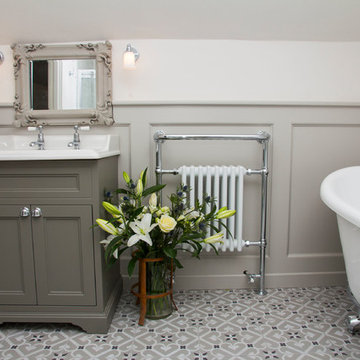
Tony Swan
traditional style bathroom using wood panelling and a free standing traditional bath
На фото: ванная комната среднего размера в классическом стиле с фасадами островного типа, серыми фасадами, отдельно стоящей ванной, душем над ванной, раздельным унитазом, серой плиткой, керамической плиткой, серыми стенами, полом из цементной плитки и монолитной раковиной с
На фото: ванная комната среднего размера в классическом стиле с фасадами островного типа, серыми фасадами, отдельно стоящей ванной, душем над ванной, раздельным унитазом, серой плиткой, керамической плиткой, серыми стенами, полом из цементной плитки и монолитной раковиной с
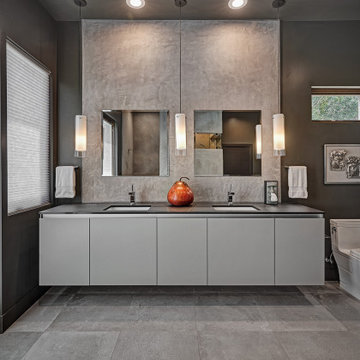
Soft grey plaster was selected as a backdrop to the vanity and master shower. Contrasted by a deep green hue for the walls and ceiling, a cozy spa retreat was created. A corner cutout on the shower enclosure brings additional light and architectural interest to the space.

Свежая идея для дизайна: детская ванная комната среднего размера в стиле модернизм с фасадами в стиле шейкер, серыми фасадами, унитазом-моноблоком, белой плиткой, керамической плиткой, белыми стенами, полом из цементной плитки, накладной раковиной, столешницей из искусственного кварца, синим полом, душем с распашными дверями, белой столешницей, нишей, тумбой под одну раковину, напольной тумбой и сводчатым потолком - отличное фото интерьера
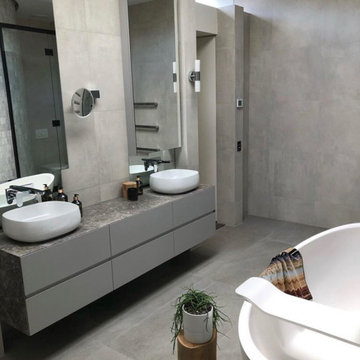
We love making beautiful spaces look even more beautiful with our high quality after build cleaning service.
Стильный дизайн: ванная комната среднего размера в стиле модернизм с серыми фасадами, отдельно стоящей ванной, угловым душем, серой плиткой, цементной плиткой, полом из цементной плитки, мраморной столешницей, серым полом, душем с распашными дверями, серой столешницей, тумбой под две раковины и подвесной тумбой - последний тренд
Стильный дизайн: ванная комната среднего размера в стиле модернизм с серыми фасадами, отдельно стоящей ванной, угловым душем, серой плиткой, цементной плиткой, полом из цементной плитки, мраморной столешницей, серым полом, душем с распашными дверями, серой столешницей, тумбой под две раковины и подвесной тумбой - последний тренд
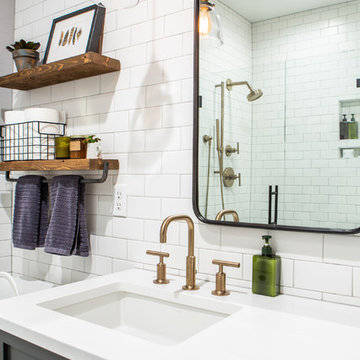
Пример оригинального дизайна: маленькая главная ванная комната в стиле неоклассика (современная классика) с плоскими фасадами, серыми фасадами, душем в нише, унитазом-моноблоком, белой плиткой, керамической плиткой, серыми стенами, полом из цементной плитки, врезной раковиной, столешницей из искусственного кварца, разноцветным полом, душем с распашными дверями и белой столешницей для на участке и в саду
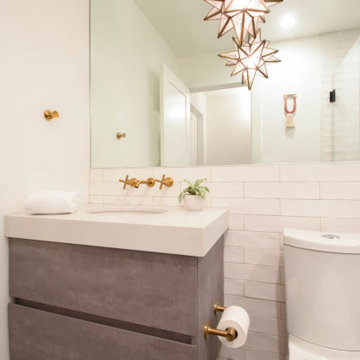
A beautiful cement vanity, gold fixtures and a moravian star pendant leave one seeing stars!
На фото: маленький туалет в стиле кантри с плоскими фасадами, серыми фасадами, раздельным унитазом, черно-белой плиткой, керамической плиткой, белыми стенами, полом из цементной плитки, монолитной раковиной, столешницей из искусственного кварца, черным полом, белой столешницей и подвесной тумбой для на участке и в саду
На фото: маленький туалет в стиле кантри с плоскими фасадами, серыми фасадами, раздельным унитазом, черно-белой плиткой, керамической плиткой, белыми стенами, полом из цементной плитки, монолитной раковиной, столешницей из искусственного кварца, черным полом, белой столешницей и подвесной тумбой для на участке и в саду
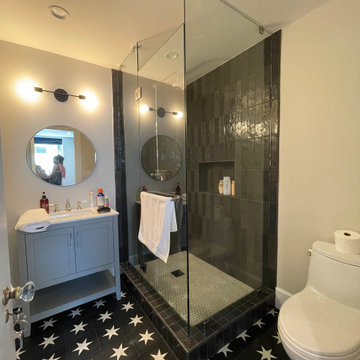
A mid century modern bathroom for a teen boy.
Пример оригинального дизайна: маленькая ванная комната, совмещенная с туалетом в стиле ретро с фасадами в стиле шейкер, серыми фасадами, душем, черно-белой плиткой, плиткой, белыми стенами, полом из цементной плитки, душевой кабиной, врезной раковиной, столешницей из гранита, черным полом, душем с распашными дверями, белой столешницей, нишей, тумбой под одну раковину, напольной тумбой, любым потолком и любой отделкой стен для на участке и в саду
Пример оригинального дизайна: маленькая ванная комната, совмещенная с туалетом в стиле ретро с фасадами в стиле шейкер, серыми фасадами, душем, черно-белой плиткой, плиткой, белыми стенами, полом из цементной плитки, душевой кабиной, врезной раковиной, столешницей из гранита, черным полом, душем с распашными дверями, белой столешницей, нишей, тумбой под одну раковину, напольной тумбой, любым потолком и любой отделкой стен для на участке и в саду

Master Ensuite
Пример оригинального дизайна: детская ванная комната среднего размера в современном стиле с серыми фасадами, отдельно стоящей ванной, двойным душем, инсталляцией, серой плиткой, цементной плиткой, белыми стенами, полом из цементной плитки, настольной раковиной, столешницей из бетона, серым полом, душем с распашными дверями, серой столешницей, тумбой под две раковины и плоскими фасадами
Пример оригинального дизайна: детская ванная комната среднего размера в современном стиле с серыми фасадами, отдельно стоящей ванной, двойным душем, инсталляцией, серой плиткой, цементной плиткой, белыми стенами, полом из цементной плитки, настольной раковиной, столешницей из бетона, серым полом, душем с распашными дверями, серой столешницей, тумбой под две раковины и плоскими фасадами
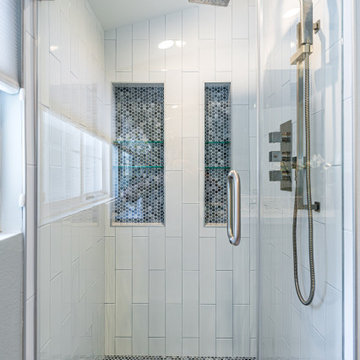
Complete Bathroom Remodel / Installation of all tile, shower and flooring, faucets and windows. Along with a fresh paint to finish.
Стильный дизайн: ванная комната среднего размера в стиле неоклассика (современная классика) с фасадами в стиле шейкер, серыми фасадами, душем в нише, раздельным унитазом, серой плиткой, цементной плиткой, серыми стенами, душевой кабиной, накладной раковиной, столешницей из гранита, белым полом, душем с распашными дверями, белой столешницей, нишей, тумбой под одну раковину, встроенной тумбой и полом из цементной плитки - последний тренд
Стильный дизайн: ванная комната среднего размера в стиле неоклассика (современная классика) с фасадами в стиле шейкер, серыми фасадами, душем в нише, раздельным унитазом, серой плиткой, цементной плиткой, серыми стенами, душевой кабиной, накладной раковиной, столешницей из гранита, белым полом, душем с распашными дверями, белой столешницей, нишей, тумбой под одну раковину, встроенной тумбой и полом из цементной плитки - последний тренд
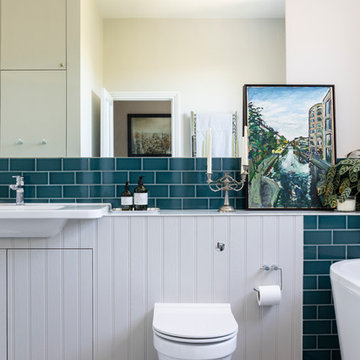
Пример оригинального дизайна: ванная комната среднего размера в современном стиле с инсталляцией, серыми стенами, серыми фасадами, разноцветным полом, белой столешницей, отдельно стоящей ванной, керамической плиткой, полом из цементной плитки, душевой кабиной и накладной раковиной
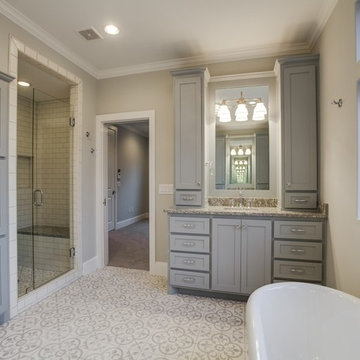
Desco Fine Homes
Dallas Design Group
Идея дизайна: большая главная ванная комната в современном стиле с фасадами в стиле шейкер, серыми фасадами, отдельно стоящей ванной, душем в нише, белой плиткой, плиткой кабанчик, бежевыми стенами, полом из цементной плитки, врезной раковиной, столешницей из гранита, разноцветным полом и душем с распашными дверями
Идея дизайна: большая главная ванная комната в современном стиле с фасадами в стиле шейкер, серыми фасадами, отдельно стоящей ванной, душем в нише, белой плиткой, плиткой кабанчик, бежевыми стенами, полом из цементной плитки, врезной раковиной, столешницей из гранита, разноцветным полом и душем с распашными дверями

Hall bathroom with quartz counter, recessed medicine cabinet, undermount sink, gray cabinet, wall sconces, gray walls.
На фото: маленькая детская ванная комната в классическом стиле с фасадами в стиле шейкер, серыми фасадами, ванной в нише, душем над ванной, раздельным унитазом, серой плиткой, плиткой кабанчик, синими стенами, полом из цементной плитки, врезной раковиной, столешницей из искусственного кварца, синим полом, шторкой для ванной, белой столешницей, тумбой под одну раковину, встроенной тумбой и нишей для на участке и в саду с
На фото: маленькая детская ванная комната в классическом стиле с фасадами в стиле шейкер, серыми фасадами, ванной в нише, душем над ванной, раздельным унитазом, серой плиткой, плиткой кабанчик, синими стенами, полом из цементной плитки, врезной раковиной, столешницей из искусственного кварца, синим полом, шторкой для ванной, белой столешницей, тумбой под одну раковину, встроенной тумбой и нишей для на участке и в саду с
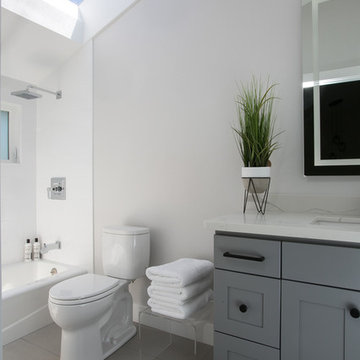
Стильный дизайн: большая главная ванная комната в стиле модернизм с фасадами в стиле шейкер, серыми фасадами, душем в нише, белой плиткой, керамической плиткой, столешницей из кварцита, полом из цементной плитки, врезной раковиной и серым полом - последний тренд
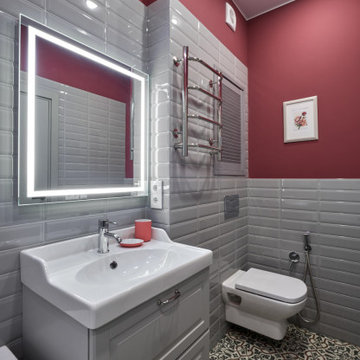
Идея дизайна: главный совмещенный санузел среднего размера со стиральной машиной в современном стиле с фасадами с выступающей филенкой, серыми фасадами, полновстраиваемой ванной, инсталляцией, серой плиткой, керамической плиткой, розовыми стенами, полом из цементной плитки, подвесной раковиной, разноцветным полом, гигиеническим душем, тумбой под одну раковину и подвесной тумбой
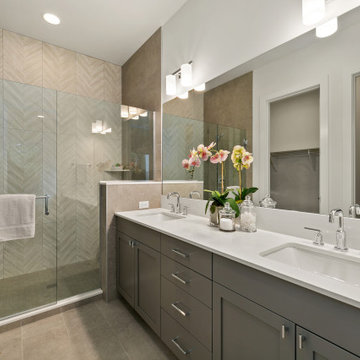
The Madrid's guest bathroom boasts a stylish and modern design. The white countertops provide a clean and crisp look, while the gray cabinets add a touch of sophistication. Silver cabinet hardware and bath hardware complement the overall aesthetic and add a hint of elegance. A large mirror enhances the sense of space and reflects light throughout the room. The beige tile flooring adds warmth and a subtle contrast to the white elements. White can lights provide ample illumination, creating a bright and inviting atmosphere. The Madrid's guest bathroom combines functionality and style, offering a comfortable and visually pleasing space for guests to enjoy.
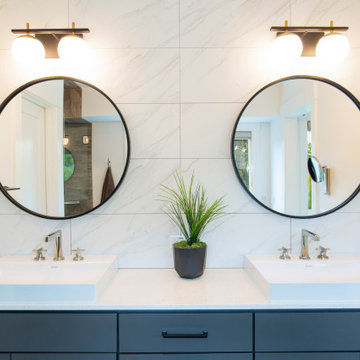
Modern Farmhouse Master Bathroom
Dual Duravit Sinks with Full Tiled Backsplash
Plank Tile Shower with Brizo Shower Head and Handheld Wand
Heated Marazzi tile floors
Санузел с серыми фасадами и полом из цементной плитки – фото дизайна интерьера
6

