Санузел с серым полом и балками на потолке – фото дизайна интерьера
Сортировать:
Бюджет
Сортировать:Популярное за сегодня
81 - 100 из 571 фото
1 из 3

На фото: ванная комната в современном стиле с плоскими фасадами, белыми фасадами, накладной ванной, душем без бортиков, белыми стенами, врезной раковиной, серым полом, душем с распашными дверями, белой столешницей, тумбой под одну раковину, подвесной тумбой, балками на потолке, сводчатым потолком и деревянным потолком с

The layout stayed the same for this remodel. We painted the existing vanity black, added white oak shelving below and floating above. We added matte black hardware. Added quartz counters, new plumbing, mirrors and sconces.
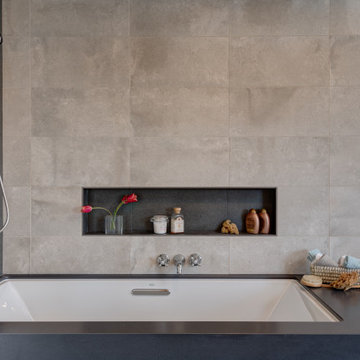
The objective for this Get-A-Way was to create an oasis inspired by natural elements. By adding a luxurious soaking bath and shower to their detached studio above the garage, we created a calming, spa-like retreat for the homeowners to relax and enjoy after riding horses or spending time outdoors. The space also doubles as a guest house, where they now have a waitlist.
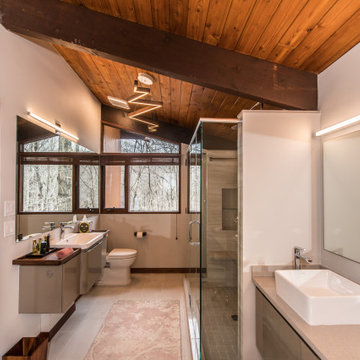
Стильный дизайн: главная ванная комната среднего размера в стиле фьюжн с фасадами островного типа, серыми фасадами, душем в нише, унитазом-моноблоком, белыми стенами, полом из керамогранита, монолитной раковиной, столешницей из искусственного кварца, серым полом, душем с распашными дверями, бежевой столешницей, сиденьем для душа, тумбой под две раковины, подвесной тумбой и балками на потолке - последний тренд
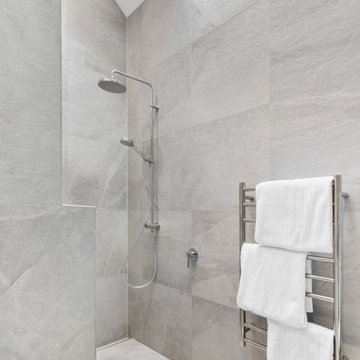
Walk In Shower, Walk IN Shower No Glass, Bricked Wall Shower Set Up, No Glass Bathroom, 4 Part Wet Room Set Up, Small Bathroom Renovations Perth, Groutless Bathrooms Perth, No Glass Bathrooms Perth

Reconfiguration of a dilapidated bathroom and separate toilet in a Victorian house in Walthamstow village.
The original toilet was situated straight off of the landing space and lacked any privacy as it opened onto the landing. The original bathroom was separate from the WC with the entrance at the end of the landing. To get to the rear bedroom meant passing through the bathroom which was not ideal. The layout was reconfigured to create a family bathroom which incorporated a walk-in shower where the original toilet had been and freestanding bath under a large sash window. The new bathroom is slightly slimmer than the original this is to create a short corridor leading to the rear bedroom.
The ceiling was removed and the joists exposed to create the feeling of a larger space. A rooflight sits above the walk-in shower and the room is flooded with natural daylight. Hanging plants are hung from the exposed beams bringing nature and a feeling of calm tranquility into the space.
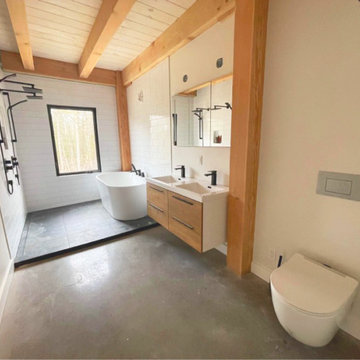
master athroom
Пример оригинального дизайна: большая главная ванная комната в современном стиле с белыми фасадами, отдельно стоящей ванной, открытым душем, инсталляцией, белой плиткой, керамической плиткой, белыми стенами, бетонным полом, монолитной раковиной, серым полом, открытым душем, тумбой под две раковины, подвесной тумбой и балками на потолке
Пример оригинального дизайна: большая главная ванная комната в современном стиле с белыми фасадами, отдельно стоящей ванной, открытым душем, инсталляцией, белой плиткой, керамической плиткой, белыми стенами, бетонным полом, монолитной раковиной, серым полом, открытым душем, тумбой под две раковины, подвесной тумбой и балками на потолке

Пример оригинального дизайна: главная ванная комната среднего размера в современном стиле с плоскими фасадами, светлыми деревянными фасадами, полом из керамогранита, столешницей из кварцита, белой столешницей, тумбой под две раковины, встроенной тумбой, балками на потолке, душем в нише, серой плиткой, белыми стенами, врезной раковиной, серым полом, душем с распашными дверями, нишей и сиденьем для душа
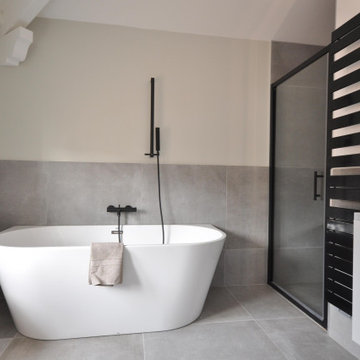
Conception de salle de bain équipée de baignoire et de douche avec robinetterie et radiateur noirs dans projet de rénovation complète de maison au coeur des Monts d'Or à Lyon.
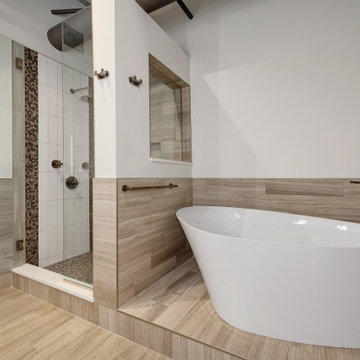
After pics of completed master bathroom remodel in West Loop, Chicago, IL. Walls are covered by 35-40% with a gray marble, installed horizontally with a staggered subway pattern. The bathtub is a Kohler free-standing oval shaped tub using a Kohler Composed Bathtub Filler in a Vibrant Titanium.
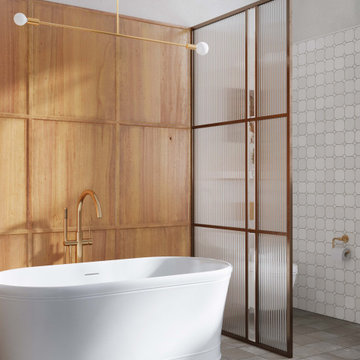
Behold an exquisite sanctuary of tranquility, envisaged by Arsight in a Chelsea apartment, New York City. The bathroom radiates luxury with its high ceilings and inviting loft ambiance, showcasing bespoke cement tilework and meticulous bathroom millwork. A sleek, wall-mounted faucet and the opulence of a high-end tub are set against fluted glass and stylish bathroom panels, mirroring the minimalist elegance of Scandinavian design.
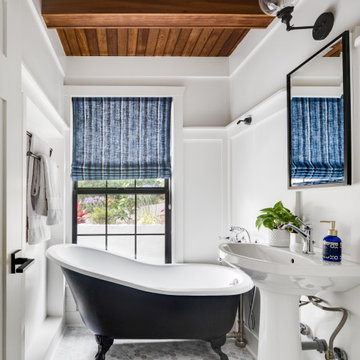
Идея дизайна: ванная комната в морском стиле с ванной на ножках, белыми стенами, раковиной с пьедесталом, серым полом, тумбой под одну раковину, балками на потолке, деревянным потолком и панелями на стенах
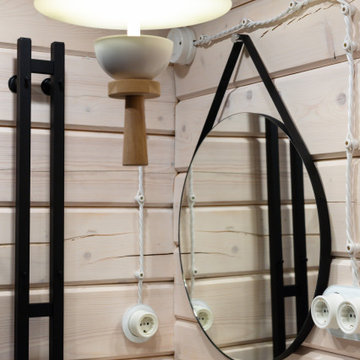
Идея дизайна: маленькая ванная комната в стиле рустика с коричневыми фасадами, душем без бортиков, синей плиткой, керамической плиткой, синими стенами, полом из керамической плитки, душевой кабиной, столешницей из искусственного кварца, серым полом, душем с распашными дверями, черной столешницей, окном, тумбой под одну раковину, балками на потолке и стенами из вагонки для на участке и в саду

We used a large wall to wall mirror to maximise the feeling of space in this compact shower room. The vertical wood paneling gives the illusion of greater height and appears to go on forever in it's reflection.
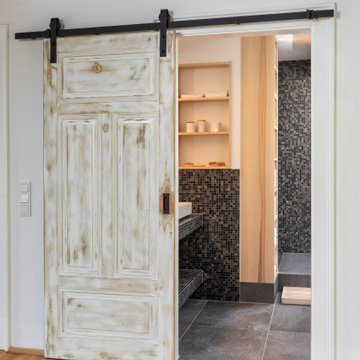
Wohlfühlbad mit Massivholzmöbel in naturbelassener Kernesche...
Im Zuge einer Generalsanierung des Bades wurde der Raum komplett neu strukturiert und ein einheitliches Gesamtkonzept erstellt.
Vorrangig für dieses „Naturbad“ galt es Stauräume und Zonierungen zu schaffen.
Die eigentliche Wohlfühlwirkung wurde durch die gekonnte Holzauswahl erreicht: Fortlaufende Holzmaserungen über mehrere Fronten hinweg, fein ausgewählte Holzstruktur in harmonischem Wechsel zwischen hellem Holz und dunklen, natürlichen Farbeinläufen und eine Oberflächenbehandlung die die Natürlichkeit des Holzes optisch und haptisch zu 100% einem spüren lässt – zeigen hier das nötige Feingespür des Schreiners und die Liebe zu den Details.
Holz in seiner Einzigartigkeit zu erkennen und entsprechend zu verwenden ist hier perfekt gelungen!
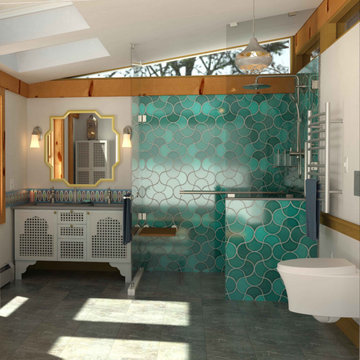
Original concept with strong Moroccan influences and age in place requirements
На фото: ванная комната среднего размера в стиле фьюжн с белыми фасадами, душем без бортиков, инсталляцией, зеленой плиткой, керамической плиткой, белыми стенами, полом из керамогранита, душевой кабиной, врезной раковиной, столешницей из искусственного кварца, серым полом, серой столешницей, сиденьем для душа, тумбой под две раковины, встроенной тумбой, балками на потолке и открытым душем
На фото: ванная комната среднего размера в стиле фьюжн с белыми фасадами, душем без бортиков, инсталляцией, зеленой плиткой, керамической плиткой, белыми стенами, полом из керамогранита, душевой кабиной, врезной раковиной, столешницей из искусственного кварца, серым полом, серой столешницей, сиденьем для душа, тумбой под две раковины, встроенной тумбой, балками на потолке и открытым душем
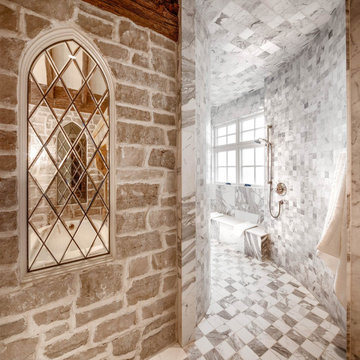
Master Bathroom accented with Gray Cobble Creek Stone.
Стильный дизайн: большая главная ванная комната в викторианском стиле с накладной ванной, открытым душем, бежевыми стенами, мраморным полом, серым полом, открытым душем, нишей и балками на потолке - последний тренд
Стильный дизайн: большая главная ванная комната в викторианском стиле с накладной ванной, открытым душем, бежевыми стенами, мраморным полом, серым полом, открытым душем, нишей и балками на потолке - последний тренд
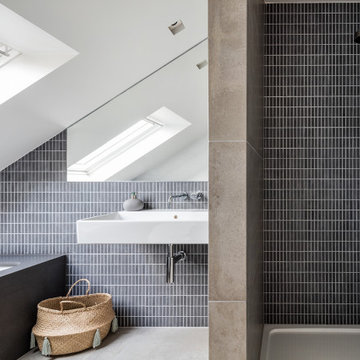
This project was a collaboration with a contractor we have partnered with for years to create a unique home for him and his family.
Shane and Anna Butterick of GSB Building are from New Zealand, and this influenced a great deal of the design decisions on the project. The choice of materials such as the wood finishes and the decision to leave steel beams exposed are influenced by a desire to remind them of a South Island style. The project is centred around a self-build mentality.
We achieved planning for a full width and side return extension, with full height steel doors adding an industrial style to this typical Victorian brick terraced house. The ground floor has been entirely reconfigured, to create one large open plan kitchen, dining and living space. The tall metal doors open onto a small but perfectly formed courtyard garden.
At the upper level, a luxury master suite has been created, with a large free-standing bath its centrepiece. We were also able to extend the loft to create a new bedroom with ensuite.
Much of the interior design is the result of Anna’s eclectic style and attention to detail. Shane and his team took responsibility for building the project and creating a very high-end finish. This project was a truly collaborative effort.
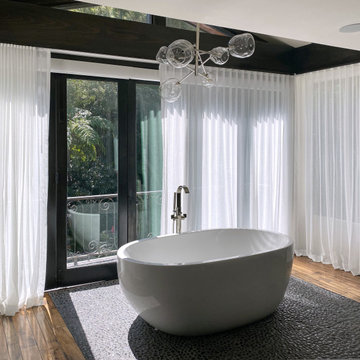
Стильный дизайн: большая главная ванная комната в современном стиле с плоскими фасадами, темными деревянными фасадами, отдельно стоящей ванной, душем в нише, унитазом-моноблоком, белой плиткой, белыми стенами, полом из галечной плитки, врезной раковиной, столешницей из искусственного кварца, серым полом, душем с распашными дверями, серой столешницей, тумбой под две раковины, встроенной тумбой и балками на потолке - последний тренд
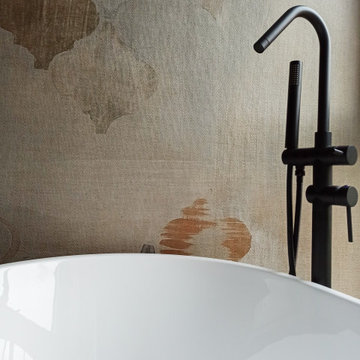
Dettaglio della vasca autoportante con doccia e rubinetto in metallo nero
На фото: главная ванная комната среднего размера в современном стиле с плоскими фасадами, отдельно стоящей ванной, унитазом-моноблоком, розовыми стенами, серым полом, тумбой под одну раковину, напольной тумбой, балками на потолке и обоями на стенах
На фото: главная ванная комната среднего размера в современном стиле с плоскими фасадами, отдельно стоящей ванной, унитазом-моноблоком, розовыми стенами, серым полом, тумбой под одну раковину, напольной тумбой, балками на потолке и обоями на стенах
Санузел с серым полом и балками на потолке – фото дизайна интерьера
5

