Санузел с серым полом и балками на потолке – фото дизайна интерьера
Сортировать:
Бюджет
Сортировать:Популярное за сегодня
61 - 80 из 571 фото
1 из 3

This primary bath has a custom built-in freestanding tub
Свежая идея для дизайна: маленькая главная ванная комната в средиземноморском стиле с светлыми деревянными фасадами, полновстраиваемой ванной, открытым душем, биде, белой плиткой, керамической плиткой, белыми стенами, паркетным полом среднего тона, серым полом, душем с распашными дверями, сиденьем для душа, встроенной тумбой и балками на потолке для на участке и в саду - отличное фото интерьера
Свежая идея для дизайна: маленькая главная ванная комната в средиземноморском стиле с светлыми деревянными фасадами, полновстраиваемой ванной, открытым душем, биде, белой плиткой, керамической плиткой, белыми стенами, паркетным полом среднего тона, серым полом, душем с распашными дверями, сиденьем для душа, встроенной тумбой и балками на потолке для на участке и в саду - отличное фото интерьера

This 1956 John Calder Mackay home had been poorly renovated in years past. We kept the 1400 sqft footprint of the home, but re-oriented and re-imagined the bland white kitchen to a midcentury olive green kitchen that opened up the sight lines to the wall of glass facing the rear yard. We chose materials that felt authentic and appropriate for the house: handmade glazed ceramics, bricks inspired by the California coast, natural white oaks heavy in grain, and honed marbles in complementary hues to the earth tones we peppered throughout the hard and soft finishes. This project was featured in the Wall Street Journal in April 2022.

Источник вдохновения для домашнего уюта: главная ванная комната среднего размера в современном стиле с плоскими фасадами, светлыми деревянными фасадами, отдельно стоящей ванной, душевой комнатой, унитазом-моноблоком, белой плиткой, керамической плиткой, белыми стенами, полом из керамогранита, врезной раковиной, мраморной столешницей, серым полом, душем с раздвижными дверями, белой столешницей, тумбой под две раковины, встроенной тумбой и балками на потолке
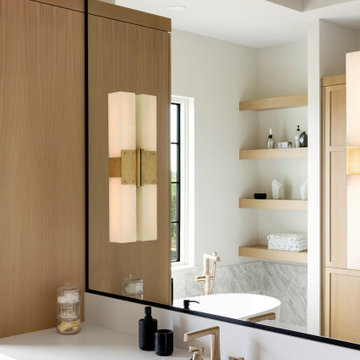
We love how the mix of materials-- dark metals, white oak cabinetry and marble flooring-- all work together to create this sophisticated and relaxing space.
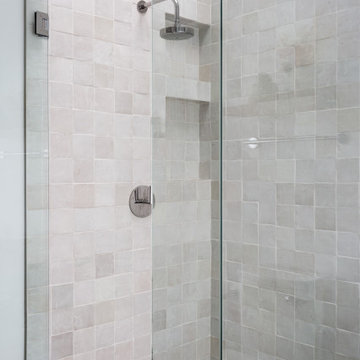
На фото: маленькая главная ванная комната в морском стиле с плоскими фасадами, искусственно-состаренными фасадами, отдельно стоящей ванной, угловым душем, серой плиткой, белыми стенами, полом из керамической плитки, серым полом, душем с распашными дверями, тумбой под одну раковину, подвесной тумбой, балками на потолке и нишей для на участке и в саду с

Пример оригинального дизайна: ванная комната в современном стиле с плоскими фасадами, белыми фасадами, отдельно стоящей ванной, серой плиткой, серыми стенами, настольной раковиной, столешницей из дерева, серым полом, бежевой столешницей, тумбой под одну раковину, подвесной тумбой и балками на потолке

Bright and airy family bathroom with bespoke joinery. exposed beams, timber wall panelling, painted floor and Bert & May encaustic shower tiles .
Пример оригинального дизайна: маленькая детская ванная комната в стиле фьюжн с фасадами с утопленной филенкой, бежевыми фасадами, отдельно стоящей ванной, открытым душем, инсталляцией, розовой плиткой, цементной плиткой, белыми стенами, деревянным полом, врезной раковиной, серым полом, душем с распашными дверями, белой столешницей, нишей, тумбой под одну раковину, напольной тумбой, балками на потолке и панелями на части стены для на участке и в саду
Пример оригинального дизайна: маленькая детская ванная комната в стиле фьюжн с фасадами с утопленной филенкой, бежевыми фасадами, отдельно стоящей ванной, открытым душем, инсталляцией, розовой плиткой, цементной плиткой, белыми стенами, деревянным полом, врезной раковиной, серым полом, душем с распашными дверями, белой столешницей, нишей, тумбой под одну раковину, напольной тумбой, балками на потолке и панелями на части стены для на участке и в саду
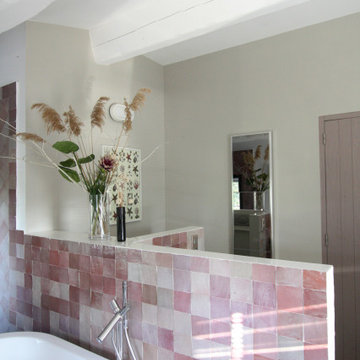
Идея дизайна: ванная комната с розовой плиткой, розовыми стенами, серым полом и балками на потолке

This fabulous master bath has the same ocean front views as the rest of this gorgeous home! Free standing tub has floor faucet and whimsical bubble light raised above framed in spectacular ocean view. Window wall is tiled with blue porcelain tile (same material as large walk in shower not shown). Bamboo style varied blue and gray glass vertical tiles fill entire vanity wall with minimal style floating mirrors cascading down from top of soffit. Floating vanity cabinet has flat door style with modern gray metallic veneer with slight sheen. 4 LED pendant lights shimmer with tiny bubbles extending a nod to the tub chandelier. Center vanity storage cabinet has sand blasted semi-opaque glass.

This 1956 John Calder Mackay home had been poorly renovated in years past. We kept the 1400 sqft footprint of the home, but re-oriented and re-imagined the bland white kitchen to a midcentury olive green kitchen that opened up the sight lines to the wall of glass facing the rear yard. We chose materials that felt authentic and appropriate for the house: handmade glazed ceramics, bricks inspired by the California coast, natural white oaks heavy in grain, and honed marbles in complementary hues to the earth tones we peppered throughout the hard and soft finishes. This project was featured in the Wall Street Journal in April 2022.

Cement tiles
На фото: туалет среднего размера в морском стиле с плоскими фасадами, искусственно-состаренными фасадами, унитазом-моноблоком, серой плиткой, цементной плиткой, белыми стенами, полом из цементной плитки, раковиной с пьедесталом, столешницей из искусственного кварца, серым полом, белой столешницей, напольной тумбой, балками на потолке и панелями на части стены с
На фото: туалет среднего размера в морском стиле с плоскими фасадами, искусственно-состаренными фасадами, унитазом-моноблоком, серой плиткой, цементной плиткой, белыми стенами, полом из цементной плитки, раковиной с пьедесталом, столешницей из искусственного кварца, серым полом, белой столешницей, напольной тумбой, балками на потолке и панелями на части стены с

The Soaking Tub! I love working with clients that have ideas that I have been waiting to bring to life. All of the owner requests were things I had been wanting to try in an Oasis model. The table and seating area in the circle window bump out that normally had a bar spanning the window; the round tub with the rounded tiled wall instead of a typical angled corner shower; an extended loft making a big semi circle window possible that follows the already curved roof. These were all ideas that I just loved and was happy to figure out. I love how different each unit can turn out to fit someones personality.
The Oasis model is known for its giant round window and shower bump-out as well as 3 roof sections (one of which is curved). The Oasis is built on an 8x24' trailer. We build these tiny homes on the Big Island of Hawaii and ship them throughout the Hawaiian Islands.

2022 NARI META GOLD AWARD
Свежая идея для дизайна: ванная комната в стиле ретро с плоскими фасадами, белыми фасадами, белыми стенами, монолитной раковиной, серым полом, белой столешницей, тумбой под две раковины, подвесной тумбой, балками на потолке, потолком из вагонки и сводчатым потолком - отличное фото интерьера
Свежая идея для дизайна: ванная комната в стиле ретро с плоскими фасадами, белыми фасадами, белыми стенами, монолитной раковиной, серым полом, белой столешницей, тумбой под две раковины, подвесной тумбой, балками на потолке, потолком из вагонки и сводчатым потолком - отличное фото интерьера

Стильный дизайн: ванная комната в современном стиле с темными деревянными фасадами, серой плиткой, серыми стенами, настольной раковиной, столешницей из дерева, серым полом, коричневой столешницей, тумбой под две раковины, напольной тумбой, балками на потолке и сводчатым потолком - последний тренд

Reconfiguration of a dilapidated bathroom and separate toilet in a Victorian house in Walthamstow village.
The original toilet was situated straight off of the landing space and lacked any privacy as it opened onto the landing. The original bathroom was separate from the WC with the entrance at the end of the landing. To get to the rear bedroom meant passing through the bathroom which was not ideal. The layout was reconfigured to create a family bathroom which incorporated a walk-in shower where the original toilet had been and freestanding bath under a large sash window. The new bathroom is slightly slimmer than the original this is to create a short corridor leading to the rear bedroom.
The ceiling was removed and the joists exposed to create the feeling of a larger space. A rooflight sits above the walk-in shower and the room is flooded with natural daylight. Hanging plants are hung from the exposed beams bringing nature and a feeling of calm tranquility into the space.

Источник вдохновения для домашнего уюта: большой главный совмещенный санузел в стиле кантри с плоскими фасадами, фасадами цвета дерева среднего тона, отдельно стоящей ванной, раздельным унитазом, серыми стенами, мраморным полом, врезной раковиной, мраморной столешницей, серым полом, душем с распашными дверями, серой столешницей, тумбой под две раковины, напольной тумбой, балками на потолке и панелями на части стены
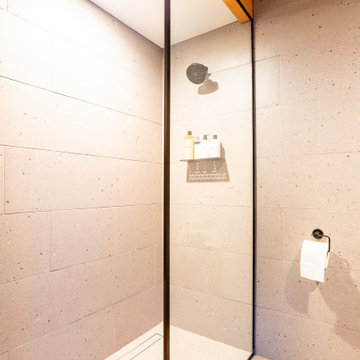
Simple shower with linear drain and monolithic tile selection for flooring and walls.
Стильный дизайн: маленькая главная ванная комната в стиле лофт с душем без бортиков, инсталляцией, серой плиткой, цементной плиткой, серыми стенами, полом из цементной плитки, подвесной раковиной, серым полом, открытым душем, тумбой под одну раковину и балками на потолке для на участке и в саду - последний тренд
Стильный дизайн: маленькая главная ванная комната в стиле лофт с душем без бортиков, инсталляцией, серой плиткой, цементной плиткой, серыми стенами, полом из цементной плитки, подвесной раковиной, серым полом, открытым душем, тумбой под одну раковину и балками на потолке для на участке и в саду - последний тренд

Wet Room, Modern Wet Room, Small Wet Room Renovation, First Floor Wet Room, Second Story Wet Room Bathroom, Open Shower With Bath In Open Area, Real Timber Vanity, West Leederville Bathrooms
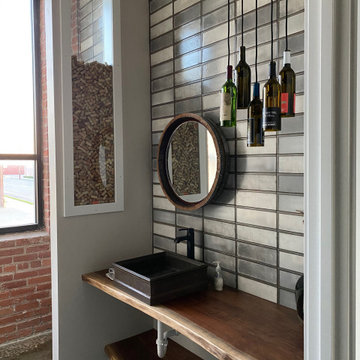
Artisan tile and artistic features in bath
Стильный дизайн: главная ванная комната среднего размера в стиле лофт с открытыми фасадами, темными деревянными фасадами, серой плиткой, цементной плиткой, серыми стенами, бетонным полом, столешницей из дерева, серым полом, коричневой столешницей, тумбой под одну раковину, подвесной тумбой и балками на потолке - последний тренд
Стильный дизайн: главная ванная комната среднего размера в стиле лофт с открытыми фасадами, темными деревянными фасадами, серой плиткой, цементной плиткой, серыми стенами, бетонным полом, столешницей из дерева, серым полом, коричневой столешницей, тумбой под одну раковину, подвесной тумбой и балками на потолке - последний тренд
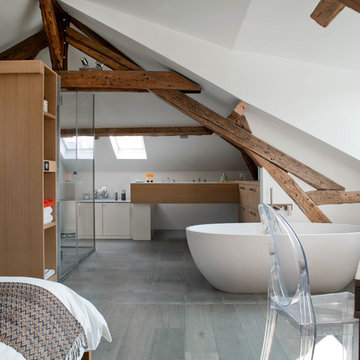
Olivier Chabaud
Пример оригинального дизайна: ванная комната в белых тонах с отделкой деревом в современном стиле с накладной ванной, плоскими фасадами, фасадами цвета дерева среднего тона, белыми стенами, деревянным полом, душевой кабиной, столешницей из дерева, серым полом и балками на потолке
Пример оригинального дизайна: ванная комната в белых тонах с отделкой деревом в современном стиле с накладной ванной, плоскими фасадами, фасадами цвета дерева среднего тона, белыми стенами, деревянным полом, душевой кабиной, столешницей из дерева, серым полом и балками на потолке
Санузел с серым полом и балками на потолке – фото дизайна интерьера
4

