Санузел с серым полом – фото дизайна интерьера
Сортировать:
Бюджет
Сортировать:Популярное за сегодня
1181 - 1200 из 133 101 фото
1 из 2
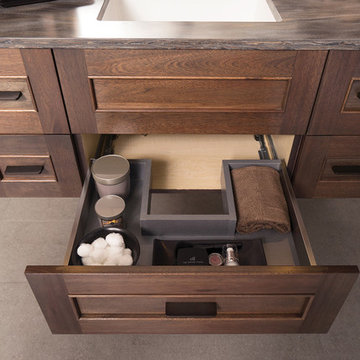
Bathe your bathroom in beautiful details and luxurious design with floating vanities from Dura Supreme Cabinetry. With Dura Supreme’s floating vanity system, vanities and even linen cabinets are suspended on the wall leaving a sleek, clean look that is ideal for transitional and contemporary design themes. Floating vanities are a favorite look for small bathrooms to impart an open, airy and expansive feel. For this bath, rich bronze and copper finishes are combined for a stunning effect.
A centered sink includes convenient drawers on both sides of the sink for powder room storage, while two wall-hung linen cabinets frame the vanity to create a sleek, symmetric design. A variety of vanity console configurations are available with floating linen cabinets to maintain the style throughout the design. Floating Vanities by Dura Supreme are available in 12 different configurations (for single sink vanities, double sink vanities, or offset sinks) or individual cabinets that can be combined to create your own unique look. Any combination of Dura Supreme’s many door styles, wood species, and finishes can be selected to create a one-of-a-kind bath furniture collection.
The bathroom has evolved from its purist utilitarian roots to a more intimate and reflective sanctuary in which to relax and reconnect. A refreshing spa-like environment offers a brisk welcome at the dawning of a new day or a soothing interlude as your day concludes.
Our busy and hectic lifestyles leave us yearning for a private place where we can truly relax and indulge. With amenities that pamper the senses and design elements inspired by luxury spas, bathroom environments are being transformed from the mundane and utilitarian to the extravagant and luxurious.
Bath cabinetry from Dura Supreme offers myriad design directions to create the personal harmony and beauty that are a hallmark of the bath sanctuary. Immerse yourself in our expansive palette of finishes and wood species to discover the look that calms your senses and soothes your soul. Your Dura Supreme designer will guide you through the selections and transform your bath into a beautiful retreat.
Request a FREE Dura Supreme Brochure Packet:
http://www.durasupreme.com/request-brochure
Find a Dura Supreme Showroom near you today:
http://www.durasupreme.com/dealer-locator
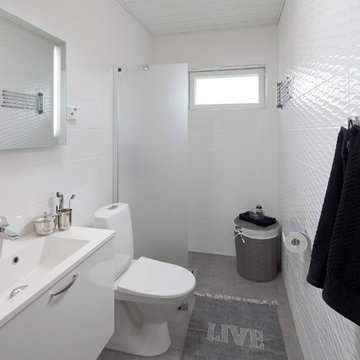
Идея дизайна: ванная комната в скандинавском стиле с плоскими фасадами, белыми фасадами, раздельным унитазом, белой плиткой, белыми стенами, душем без бортиков и серым полом
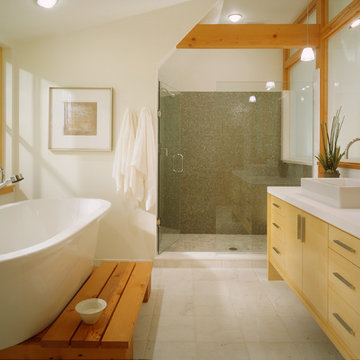
- Interior Designer: InUnison Design, Inc. - Christine Frisk
- Builder: Choice Wood Company
- Photographer: Karen Melvin
Пример оригинального дизайна: большая главная ванная комната в современном стиле с плоскими фасадами, светлыми деревянными фасадами, отдельно стоящей ванной, душем в нише, раздельным унитазом, серой плиткой, плиткой мозаикой, белыми стенами, полом из керамической плитки, настольной раковиной, столешницей из кварцита, серым полом и душем с распашными дверями
Пример оригинального дизайна: большая главная ванная комната в современном стиле с плоскими фасадами, светлыми деревянными фасадами, отдельно стоящей ванной, душем в нише, раздельным унитазом, серой плиткой, плиткой мозаикой, белыми стенами, полом из керамической плитки, настольной раковиной, столешницей из кварцита, серым полом и душем с распашными дверями
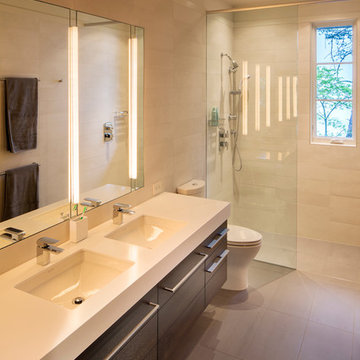
The Fontana Bridge residence is a mountain modern lake home located in the mountains of Swain County. The LEED Gold home is mountain modern house designed to integrate harmoniously with the surrounding Appalachian mountain setting. The understated exterior and the thoughtfully chosen neutral palette blend into the topography of the wooded hillside.

Ryan Gamma Photography
Идея дизайна: большая главная ванная комната в современном стиле с врезной раковиной, плоскими фасадами, фасадами цвета дерева среднего тона, столешницей из искусственного кварца, отдельно стоящей ванной, белыми стенами, бетонным полом, душем без бортиков, унитазом-моноблоком, серым полом, белой плиткой, керамогранитной плиткой, открытым душем, белой столешницей, тумбой под две раковины, подвесной тумбой и деревянным потолком
Идея дизайна: большая главная ванная комната в современном стиле с врезной раковиной, плоскими фасадами, фасадами цвета дерева среднего тона, столешницей из искусственного кварца, отдельно стоящей ванной, белыми стенами, бетонным полом, душем без бортиков, унитазом-моноблоком, серым полом, белой плиткой, керамогранитной плиткой, открытым душем, белой столешницей, тумбой под две раковины, подвесной тумбой и деревянным потолком

This 3200 square foot home features a maintenance free exterior of LP Smartside, corrugated aluminum roofing, and native prairie landscaping. The design of the structure is intended to mimic the architectural lines of classic farm buildings. The outdoor living areas are as important to this home as the interior spaces; covered and exposed porches, field stone patios and an enclosed screen porch all offer expansive views of the surrounding meadow and tree line.
The home’s interior combines rustic timbers and soaring spaces which would have traditionally been reserved for the barn and outbuildings, with classic finishes customarily found in the family homestead. Walls of windows and cathedral ceilings invite the outdoors in. Locally sourced reclaimed posts and beams, wide plank white oak flooring and a Door County fieldstone fireplace juxtapose with classic white cabinetry and millwork, tongue and groove wainscoting and a color palate of softened paint hues, tiles and fabrics to create a completely unique Door County homestead.
Mitch Wise Design, Inc.
Richard Steinberger Photography
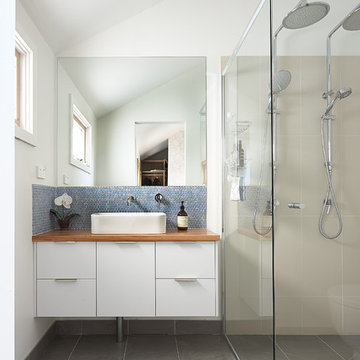
Photographer: Liam Cullinane
Пример оригинального дизайна: маленькая главная ванная комната в современном стиле с настольной раковиной, белыми фасадами, столешницей из дерева, двойным душем, синей плиткой, белыми стенами, унитазом-моноблоком, керамической плиткой, полом из керамогранита, коричневой столешницей, фасадами с выступающей филенкой, серым полом, душем с распашными дверями и окном для на участке и в саду
Пример оригинального дизайна: маленькая главная ванная комната в современном стиле с настольной раковиной, белыми фасадами, столешницей из дерева, двойным душем, синей плиткой, белыми стенами, унитазом-моноблоком, керамической плиткой, полом из керамогранита, коричневой столешницей, фасадами с выступающей филенкой, серым полом, душем с распашными дверями и окном для на участке и в саду

Angle Eye Photography
На фото: большая главная ванная комната в викторианском стиле с врезной раковиной, фасадами с выступающей филенкой, белыми фасадами, белой плиткой, каменной плиткой, серыми стенами, мраморным полом, серым полом, угловым душем, душем с распашными дверями и черной столешницей с
На фото: большая главная ванная комната в викторианском стиле с врезной раковиной, фасадами с выступающей филенкой, белыми фасадами, белой плиткой, каменной плиткой, серыми стенами, мраморным полом, серым полом, угловым душем, душем с распашными дверями и черной столешницей с
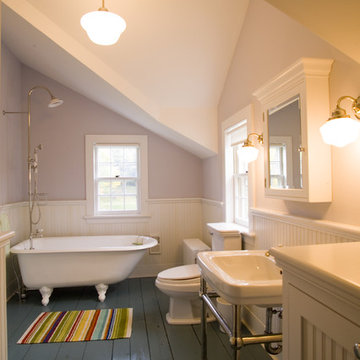
John Kane / Silver Sun Studio
На фото: ванная комната в викторианском стиле с консольной раковиной, ванной на ножках, душем над ванной и серым полом
На фото: ванная комната в викторианском стиле с консольной раковиной, ванной на ножках, душем над ванной и серым полом
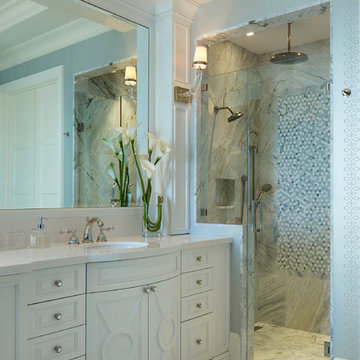
Пример оригинального дизайна: большая ванная комната в морском стиле с врезной раковиной, фасадами с выступающей филенкой, белыми фасадами, душем без бортиков, синей плиткой, серой плиткой, мраморной плиткой, синими стенами, мраморным полом, душевой кабиной, столешницей из искусственного кварца, серым полом, душем с распашными дверями и белой столешницей
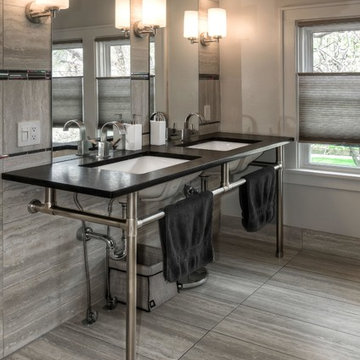
Thom Neese
На фото: главная ванная комната среднего размера в современном стиле с врезной раковиной, серой плиткой, керамогранитной плиткой, серыми стенами, полом из керамогранита, столешницей из талькохлорита и серым полом
На фото: главная ванная комната среднего размера в современном стиле с врезной раковиной, серой плиткой, керамогранитной плиткой, серыми стенами, полом из керамогранита, столешницей из талькохлорита и серым полом
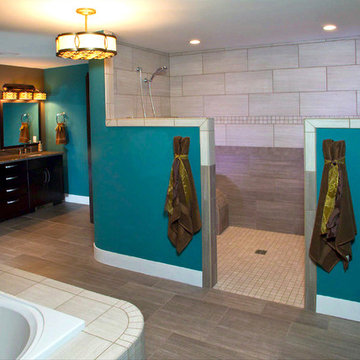
Источник вдохновения для домашнего уюта: большая главная ванная комната в стиле неоклассика (современная классика) с врезной раковиной, фасадами в стиле шейкер, темными деревянными фасадами, столешницей из гранита, угловой ванной, раздельным унитазом, керамогранитной плиткой, двойным душем, бежевой плиткой, синими стенами, полом из керамогранита, серым полом и открытым душем
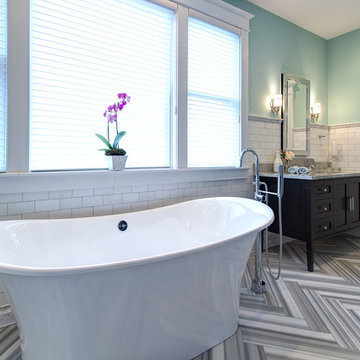
Frosted pocket doors seductively invite you into this master bath retreat. Marble flooring meticulously cut into a herringbone pattern draws your eye to the stunning Victoria and Albert soaking tub. The window shades filter the natural light to produce a romantic quality to this spa-like oasis.
Toulouse Victoria & Albert Tub
Ann Sacks Tile (walls are White Thassos, floor is Asher Grey and shower floor is White Thassos/Celeste Blue Basket weave)
JADO Floor mounted tub fill in polished chrome
Paint is Sherwin Williams "Waterscape" #SW6470
Matthew Harrer Photography
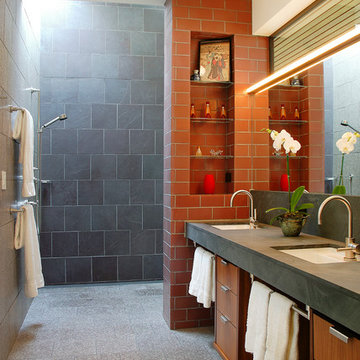
Doug Dun | BAR Architects
Пример оригинального дизайна: ванная комната в современном стиле с врезной раковиной, плоскими фасадами, фасадами цвета дерева среднего тона, оранжевой плиткой, душем без бортиков и серым полом
Пример оригинального дизайна: ванная комната в современном стиле с врезной раковиной, плоскими фасадами, фасадами цвета дерева среднего тона, оранжевой плиткой, душем без бортиков и серым полом
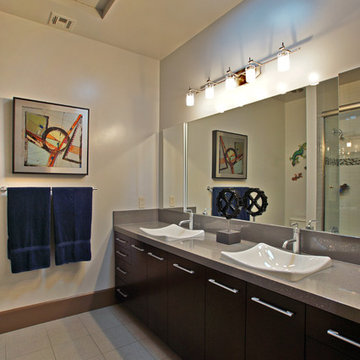
Источник вдохновения для домашнего уюта: главная ванная комната среднего размера в современном стиле с плоскими фасадами, темными деревянными фасадами, душем в нише, белой плиткой, керамической плиткой, белыми стенами, полом из керамогранита, накладной раковиной, столешницей из искусственного кварца, серым полом и серой столешницей
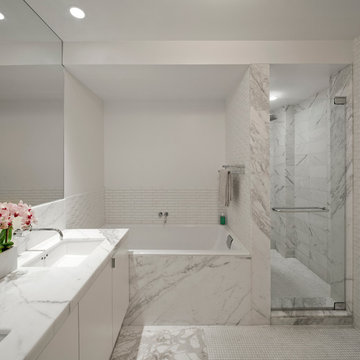
Пример оригинального дизайна: большая главная ванная комната в стиле модернизм с мраморной столешницей, мраморной плиткой, плоскими фасадами, белыми фасадами, накладной ванной, душем в нише, серой плиткой, белыми стенами, мраморным полом, врезной раковиной, серым полом, душем с распашными дверями и серой столешницей
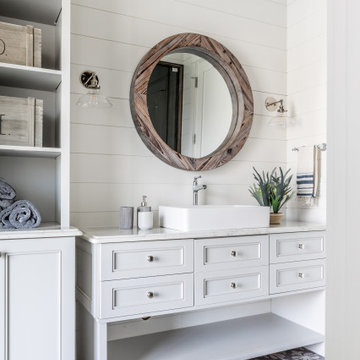
Свежая идея для дизайна: ванная комната в морском стиле с фасадами с утопленной филенкой, белыми фасадами, белыми стенами, настольной раковиной, серым полом, белой столешницей, тумбой под одну раковину, напольной тумбой и стенами из вагонки - отличное фото интерьера

На фото: главный совмещенный санузел среднего размера в стиле неоклассика (современная классика) с фасадами с выступающей филенкой, светлыми деревянными фасадами, отдельно стоящей ванной, угловым душем, биде, белой плиткой, мраморной плиткой, белыми стенами, полом из керамогранита, врезной раковиной, столешницей из кварцита, серым полом, душем с распашными дверями, белой столешницей, тумбой под две раковины, встроенной тумбой и сводчатым потолком с

When we were asked by our clients to help fully overhaul this grade II listed property. We knew we needed to consider the spaces for modern day living and make it as open and light and airy as possible. There were a few specifics from our client, but on the whole we were left to the design the main brief being modern country with colour and pattern. There were some challenges along the way as the house is octagonal in shape and some rooms, especially the principal ensuite were quite a challenge.
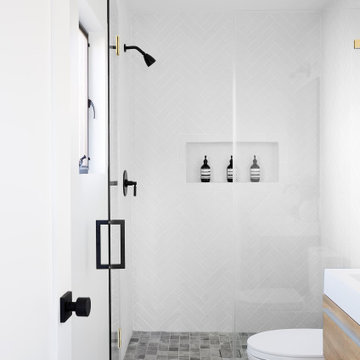
Secondary bedroom bathroom featuring concrete tile throughout accented with white herringbone tile, wood vanity and black plumbing fixtures.
На фото: маленькая ванная комната в стиле модернизм с плоскими фасадами, фасадами цвета дерева среднего тона, душем в нише, унитазом-моноблоком, белыми стенами, бетонным полом, душевой кабиной, монолитной раковиной, столешницей из искусственного камня, серым полом, душем с распашными дверями и белой столешницей для на участке и в саду с
На фото: маленькая ванная комната в стиле модернизм с плоскими фасадами, фасадами цвета дерева среднего тона, душем в нише, унитазом-моноблоком, белыми стенами, бетонным полом, душевой кабиной, монолитной раковиной, столешницей из искусственного камня, серым полом, душем с распашными дверями и белой столешницей для на участке и в саду с
Санузел с серым полом – фото дизайна интерьера
60

