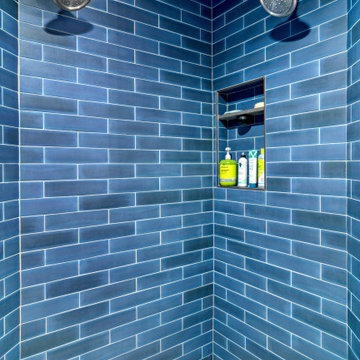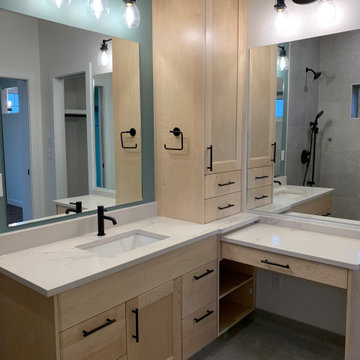Санузел с синими стенами и серым полом – фото дизайна интерьера
Сортировать:
Бюджет
Сортировать:Популярное за сегодня
1 - 20 из 7 301 фото

Стильный дизайн: ванная комната в стиле неоклассика (современная классика) с плоскими фасадами, белыми фасадами, душем в нише, синими стенами, настольной раковиной, серым полом, душем с распашными дверями, серой столешницей, тумбой под две раковины и подвесной тумбой - последний тренд

This home features two powder bathrooms. This basement level powder bathroom, off of the adjoining gameroom, has a fun modern aesthetic. The navy geometric wallpaper and asymmetrical layout provide an unexpected surprise. Matte black plumbing and lighting fixtures and a geometric cutout on the vanity doors complete the modern look.

Playful and relaxed, honoring classical Victorian elements with contemporary living for a modern young family.
На фото: главная ванная комната в стиле неоклассика (современная классика) с белыми фасадами, отдельно стоящей ванной, черно-белой плиткой, мраморной плиткой, синими стенами, мраморным полом, мраморной столешницей, серым полом, серой столешницей, тумбой под две раковины и встроенной тумбой с
На фото: главная ванная комната в стиле неоклассика (современная классика) с белыми фасадами, отдельно стоящей ванной, черно-белой плиткой, мраморной плиткой, синими стенами, мраморным полом, мраморной столешницей, серым полом, серой столешницей, тумбой под две раковины и встроенной тумбой с

Источник вдохновения для домашнего уюта: главная ванная комната среднего размера в стиле неоклассика (современная классика) с фасадами в стиле шейкер, серыми фасадами, двойным душем, раздельным унитазом, белой плиткой, керамогранитной плиткой, синими стенами, полом из керамогранита, врезной раковиной, столешницей из искусственного кварца, серым полом, душем с раздвижными дверями, белой столешницей, нишей, тумбой под две раковины и напольной тумбой

October 5
Стильный дизайн: маленькая ванная комната в современном стиле с душевой кабиной, плоскими фасадами, белыми фасадами, душем в нише, мраморной столешницей, раздельным унитазом, синими стенами, полом из керамогранита, врезной раковиной, серым полом и душем с распашными дверями для на участке и в саду - последний тренд
Стильный дизайн: маленькая ванная комната в современном стиле с душевой кабиной, плоскими фасадами, белыми фасадами, душем в нише, мраморной столешницей, раздельным унитазом, синими стенами, полом из керамогранита, врезной раковиной, серым полом и душем с распашными дверями для на участке и в саду - последний тренд

Пример оригинального дизайна: большая главная ванная комната в стиле неоклассика (современная классика) с фасадами в стиле шейкер, коричневыми фасадами, накладной ванной, душем в нише, раздельным унитазом, разноцветной плиткой, синими стенами, полом из плитки под дерево, врезной раковиной, столешницей из искусственного кварца, серым полом, душем с раздвижными дверями, белой столешницей, тумбой под две раковины и встроенной тумбой

This well used but dreary bathroom was ready for an update but this time, materials were selected that not only looked great but would stand the test of time. The large steam shower (6x6') was like a dark cave with one glass door allowing light. To create a brighter shower space and the feel of an even larger shower, the wall was removed and full glass panels now allowed full sunlight streaming into the shower which avoids the growth of mold and mildew in this newly brighter space which also expands the bathroom by showing all the spaces. Originally the dark shower was permeated with cracks in the marble marble material and bench seat so mold and mildew had a home. The designer specified Porcelain slabs for a carefree un-penetrable material that had fewer grouted seams and added luxury to the new bath. Although Quartz is a hard material and fine to use in a shower, it is not suggested for steam showers because there is some porosity. A free standing bench was fabricated from quartz which works well. A new free
standing, hydrotherapy tub was installed allowing more free space around the tub area and instilling luxury with the use of beautiful marble for the walls and flooring. A lovely crystal chandelier emphasizes the height of the room and the lovely tall window.. Two smaller vanities were replaced by a larger U shaped vanity allotting two corner lazy susan cabinets for storing larger items. The center cabinet was used to store 3 laundry bins that roll out, one for towels and one for his and one for her delicates. Normally this space would be a makeup dressing table but since we were able to design a large one in her closet, she felt laundry bins were more needed in this bathroom. Instead of constructing a closet in the bathroom, the designer suggested an elegant glass front French Armoire to not encumber the space with a wall for the closet.The new bathroom is stunning and stops the heart on entering with all the luxurious amenities.

The Master Bathroom is quite a retreat for the owners and part of an elegant Master Suite. The spacious marble shower and beautiful soaking tub offer an escape for relaxation.

A dream En Suite. We updated this 80s home with a transitional style bathroom complete with double vanities, a soaking tub, and a walk in shower with bench seat.

Andrea Rugg Photography
Стильный дизайн: маленькая детская ванная комната в классическом стиле с синими фасадами, угловым душем, раздельным унитазом, черно-белой плиткой, керамической плиткой, синими стенами, мраморным полом, врезной раковиной, столешницей из искусственного кварца, серым полом, душем с распашными дверями, белой столешницей и фасадами в стиле шейкер для на участке и в саду - последний тренд
Стильный дизайн: маленькая детская ванная комната в классическом стиле с синими фасадами, угловым душем, раздельным унитазом, черно-белой плиткой, керамической плиткой, синими стенами, мраморным полом, врезной раковиной, столешницей из искусственного кварца, серым полом, душем с распашными дверями, белой столешницей и фасадами в стиле шейкер для на участке и в саду - последний тренд

Custom built vanity
Источник вдохновения для домашнего уюта: главная ванная комната среднего размера в современном стиле с белыми фасадами, угловым душем, раздельным унитазом, белой плиткой, керамической плиткой, синими стенами, мраморным полом, врезной раковиной, столешницей из плитки, серым полом, душем с распашными дверями и черной столешницей
Источник вдохновения для домашнего уюта: главная ванная комната среднего размера в современном стиле с белыми фасадами, угловым душем, раздельным унитазом, белой плиткой, керамической плиткой, синими стенами, мраморным полом, врезной раковиной, столешницей из плитки, серым полом, душем с распашными дверями и черной столешницей

This master spa bath has a soaking tub, steam shower, and custom cabinetry. The cement tiles add pattern to the shower walls. The porcelain wood look plank flooring is laid in a herringbone pattern.

Frosted pocket doors seductively invite you into this master bath retreat. Marble flooring meticulously cut into a herringbone pattern draws your eye to the stunning Victoria and Albert soaking tub. The window shades filter the natural light to produce a romantic quality to this spa-like oasis.
Toulouse Victoria & Albert Tub
Ann Sacks Tile (walls are White Thassos, floor is Asher Grey and shower floor is White Thassos/Celeste Blue Basket weave)
JADO Floor mounted tub fill in polished chrome
Paint is Sherwin Williams "Waterscape" #SW6470
Matthew Harrer Photography

This bathroom was completely gutted out and remodeled with floating vanity, small windows, opened doorways and a powder blue coating on the walls.
Пример оригинального дизайна: маленькая главная ванная комната в стиле модернизм с фасадами с декоративным кантом, светлыми деревянными фасадами, угловой ванной, угловым душем, биде, белой плиткой, керамогранитной плиткой, синими стенами, полом из мозаичной плитки, врезной раковиной, столешницей из искусственного кварца, серым полом, душем с распашными дверями, белой столешницей, сиденьем для душа, тумбой под одну раковину, подвесной тумбой и сводчатым потолком для на участке и в саду
Пример оригинального дизайна: маленькая главная ванная комната в стиле модернизм с фасадами с декоративным кантом, светлыми деревянными фасадами, угловой ванной, угловым душем, биде, белой плиткой, керамогранитной плиткой, синими стенами, полом из мозаичной плитки, врезной раковиной, столешницей из искусственного кварца, серым полом, душем с распашными дверями, белой столешницей, сиденьем для душа, тумбой под одну раковину, подвесной тумбой и сводчатым потолком для на участке и в саду

Пример оригинального дизайна: главная ванная комната в стиле неоклассика (современная классика) с двойным душем, синей плиткой, керамогранитной плиткой, синими стенами, полом из галечной плитки, серым полом, душем с распашными дверями и нишей

The combination of wallpaper and white metro tiles gave a coastal look and feel to the bathroom
Стильный дизайн: большая детская ванная комната в морском стиле с серым полом, синими стенами, полом из керамогранита, плоскими фасадами, синими фасадами, отдельно стоящей ванной, угловым душем, унитазом-моноблоком, белой плиткой, керамогранитной плиткой, открытым душем, нишей, тумбой под одну раковину, напольной тумбой и обоями на стенах - последний тренд
Стильный дизайн: большая детская ванная комната в морском стиле с серым полом, синими стенами, полом из керамогранита, плоскими фасадами, синими фасадами, отдельно стоящей ванной, угловым душем, унитазом-моноблоком, белой плиткой, керамогранитной плиткой, открытым душем, нишей, тумбой под одну раковину, напольной тумбой и обоями на стенах - последний тренд

Стильный дизайн: маленькая ванная комната в стиле кантри с фасадами в стиле шейкер, белыми фасадами, угловым душем, раздельным унитазом, синими стенами, полом из винила, душевой кабиной, монолитной раковиной, столешницей из искусственного камня, серым полом, душем с распашными дверями, белой столешницей, тумбой под одну раковину, встроенной тумбой и панелями на стенах для на участке и в саду - последний тренд

The brief was to create a Classic Contemporary Ensuite and Principle bedroom which would be home to a number of Antique furniture items, a traditional fireplace and Classical artwork.
We created key zones within the bathroom to make sufficient use of the large space; providing a large walk-in wet-floor shower, a concealed WC area, a free-standing bath as the central focus in symmetry with his and hers free-standing basins.
We ensured a more than adequate level of storage through the vanity unit, 2 bespoke cabinets next to the window and above the toilet cistern as well as plenty of ledge spaces to rest decorative objects and bottles.
We provided a number of task, accent and ambient lighting solutions whilst also ensuring the natural lighting reaches as much of the room as possible through our design.
Our installation detailing was delivered to a very high level to compliment the level of product and design requirements.

Custom master bathroom vanity with one sink and built-in light wood storage with black hardware and lighting fixtures.
Стильный дизайн: маленькая главная ванная комната в стиле кантри с фасадами с утопленной филенкой, светлыми деревянными фасадами, ванной в нише, унитазом-моноблоком, белой плиткой, синими стенами, врезной раковиной, серым полом, белой столешницей, тумбой под одну раковину и встроенной тумбой для на участке и в саду - последний тренд
Стильный дизайн: маленькая главная ванная комната в стиле кантри с фасадами с утопленной филенкой, светлыми деревянными фасадами, ванной в нише, унитазом-моноблоком, белой плиткой, синими стенами, врезной раковиной, серым полом, белой столешницей, тумбой под одну раковину и встроенной тумбой для на участке и в саду - последний тренд

This couple had enough with their master bathroom, with leaky pipes, dysfunctional layout, small shower, outdated tiles.
They imagined themselves in an oasis master suite bathroom. They wanted it all, open layout, soaking tub, large shower, private toilet area, and immaculate exotic stones, including stunning fixtures and all.
Our staff came in to help. It all started on the drawing board, tearing all of it down, knocking down walls, and combining space from an adjacent closet.
The shower was relocated into the space from the closet. A new large double shower with lots of amenities. The new soaking tub was placed under a large window on the south side.
The commode was placed in the previous shower space behind a pocket door, creating a long wall for double vanities.
This bathroom was rejuvenated with a large slab of Persian onyx behind the tub, stunning copper tub, copper sinks, and gorgeous tiling work.
Shower area is finished with teak foldable double bench and two rubber bronze rain showers, and a large mural of chipped marble on feature wall.
The large floating vanity is complete with full framed mirror under hanging lights.
Frosted pocket door allows plenty of light inside. The soft baby blue wall completes this welcoming and dreamy master bathroom.
Санузел с синими стенами и серым полом – фото дизайна интерьера
1

