Санузел с серой плиткой и зелеными стенами – фото дизайна интерьера
Сортировать:
Бюджет
Сортировать:Популярное за сегодня
21 - 40 из 2 561 фото
1 из 3
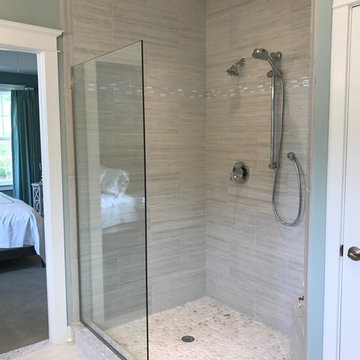
На фото: главная ванная комната среднего размера в морском стиле с фасадами с утопленной филенкой, серыми фасадами, угловой ванной, душем без бортиков, серой плиткой, керамической плиткой, зелеными стенами, полом из керамической плитки, монолитной раковиной, мраморной столешницей, серым полом и открытым душем
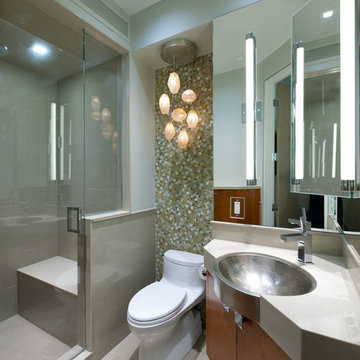
This Guest Bathroom features cherry cabinetry, monolithic floor, shower wall and wainscoting tile. The accent wall behind the toilet makes quite a statement with glass mosaic tile and rock crystal pendant light.
Craig Thompson Photography

OYSTER LINEN
Sheree and the KBE team completed this project from start to finish. Featuring this stunning curved island servery.
Keeping a luxe feel throughout all the joinery areas, using a light satin polyurethane and solid bronze hardware.
- Custom designed and manufactured kitchen, finished in satin two tone grey polyurethane
- Feature curved island slat panelling
- 40mm thick bench top, in 'Carrara Gioia' marble
- Stone splashback
- Fully integrated fridge/ freezer & dishwasher
- Bronze handles
- Blum hardware
- Walk in pantry
- Bi-fold cabinet doors
- Floating Vanity
Sheree Bounassif, Kitchens by Emanuel

Trellis wallpaper accent the guest bath.
На фото: огромная ванная комната в морском стиле с фасадами с утопленной филенкой, зелеными фасадами, душем без бортиков, серой плиткой, керамической плиткой, зелеными стенами, полом из керамической плитки, врезной раковиной, столешницей из искусственного кварца, серым полом, душем с раздвижными дверями, зеленой столешницей, тумбой под две раковины, встроенной тумбой и обоями на стенах
На фото: огромная ванная комната в морском стиле с фасадами с утопленной филенкой, зелеными фасадами, душем без бортиков, серой плиткой, керамической плиткой, зелеными стенами, полом из керамической плитки, врезной раковиной, столешницей из искусственного кварца, серым полом, душем с раздвижными дверями, зеленой столешницей, тумбой под две раковины, встроенной тумбой и обоями на стенах
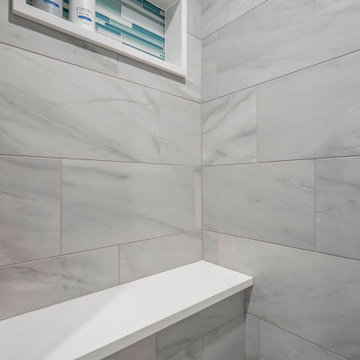
This homeowner loved her home, loved the location, but it needed updating and a more efficient use of the condensed space she had for her master bedroom/bath.
She was desirous of a spa-like master suite that not only used all spaces efficiently but was a tranquil escape to enjoy.
Her master bathroom was small, dated and inefficient with a corner shower and she used a couple small areas for storage but needed a more formal master closet and designated space for her shoes. Additionally, we were working with severely sloped ceilings in this space, which required us to be creative in utilizing the space for a hallway as well as prized shoe storage while stealing space from the bedroom. She also asked for a laundry room on this floor, which we were able to create using stackable units. Custom closet cabinetry allowed for closed storage and a fun light fixture complete the space. Her new master bathroom allowed for a large shower with fun tile and bench, custom cabinetry with transitional plumbing fixtures, and a sliding barn door for privacy.
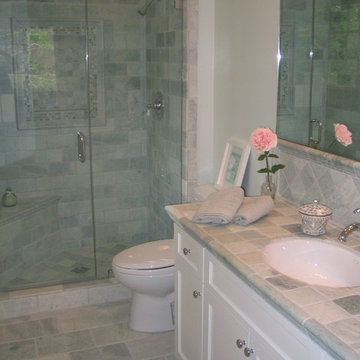
Ming green tumbled marble with simple white cabinetry makes a spa-like experience in a guest bathroom.
Пример оригинального дизайна: ванная комната среднего размера в современном стиле с врезной раковиной, фасадами в стиле шейкер, белыми фасадами, столешницей из плитки, каменной плиткой, зелеными стенами, полом из травертина, душевой кабиной и серой плиткой
Пример оригинального дизайна: ванная комната среднего размера в современном стиле с врезной раковиной, фасадами в стиле шейкер, белыми фасадами, столешницей из плитки, каменной плиткой, зелеными стенами, полом из травертина, душевой кабиной и серой плиткой

Création d'une petite salle de bains à partir d'un grand placard, seulement composée d'un meuble vasque et d'un miroir.
Источник вдохновения для домашнего уюта: маленькая детская ванная комната в стиле модернизм с бежевыми фасадами, серой плиткой, мраморной плиткой, зелеными стенами, полом из цементной плитки, консольной раковиной, бежевым полом, тумбой под две раковины, подвесной тумбой и белой столешницей для на участке и в саду
Источник вдохновения для домашнего уюта: маленькая детская ванная комната в стиле модернизм с бежевыми фасадами, серой плиткой, мраморной плиткой, зелеными стенами, полом из цементной плитки, консольной раковиной, бежевым полом, тумбой под две раковины, подвесной тумбой и белой столешницей для на участке и в саду
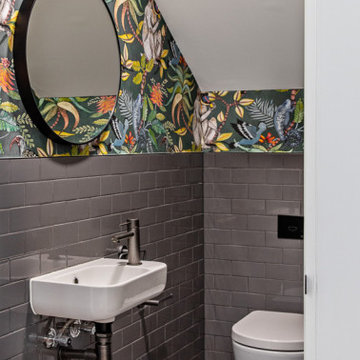
На фото: маленький туалет в современном стиле с серой плиткой, керамической плиткой, зелеными стенами, полом из терраццо, подвесной раковиной и серым полом для на участке и в саду с
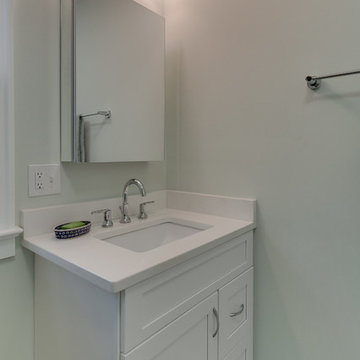
Стильный дизайн: ванная комната среднего размера в современном стиле с фасадами островного типа, белыми фасадами, угловым душем, раздельным унитазом, серой плиткой, зеленой плиткой, стеклянной плиткой, зелеными стенами, душевой кабиной, врезной раковиной, столешницей из искусственного камня, бежевым полом и душем с распашными дверями - последний тренд
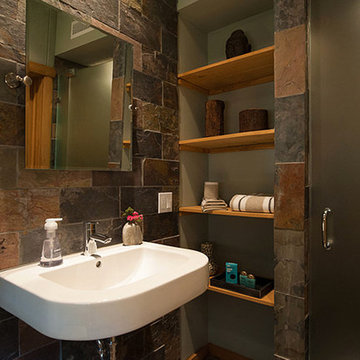
Стильный дизайн: маленькая ванная комната в стиле рустика с душем в нише, унитазом-моноблоком, серой плиткой, каменной плиткой, зелеными стенами, душевой кабиной и подвесной раковиной для на участке и в саду - последний тренд
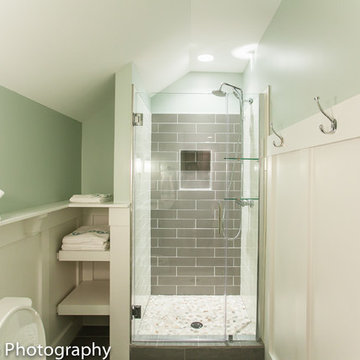
Attic space converted to kids bedroom and bath
Dan Xiao photography
Источник вдохновения для домашнего уюта: маленькая ванная комната в стиле кантри с зелеными стенами, полом из керамогранита, врезной раковиной, мраморной столешницей, душем в нише, раздельным унитазом, серой плиткой и керамогранитной плиткой для на участке и в саду
Источник вдохновения для домашнего уюта: маленькая ванная комната в стиле кантри с зелеными стенами, полом из керамогранита, врезной раковиной, мраморной столешницей, душем в нише, раздельным унитазом, серой плиткой и керамогранитной плиткой для на участке и в саду

ASID Design Excellence First Place Residential – Kitchen and Bathroom: Michael Merrill Design Studio was approached three years ago by the homeowner to redesign her kitchen. Although she was dissatisfied with some aspects of her home, she still loved it dearly. As we discovered her passion for design, we began to rework her entire home--room by room, top to bottom.

The master bathroom is lined with lime-coloured glass on one side (in the walk-in shower area) and black ceramic tiles on the other. Two new skylights provide ample daylight.
Photographer: Bruce Hemming

Japanese Tea House featuring Japanese Soaking tub and combined shower and tub bathing area. Design by Trilogy Partners Photos Roger Wade featured in Architectural Digest May 2010

Old farmhouses offer charm and character but usually need some careful changes to efficiently serve the needs of today’s families. This blended family of four desperately desired a master bath and walk-in closet in keeping with the exceptional features of the home. At the top of the list were a large shower, double vanity, and a private toilet area. They also requested additional storage for bathroom items. Windows, doorways could not be relocated, but certain nonloadbearing walls could be removed. Gorgeous antique flooring had to be patched where walls were removed without being noticeable. Original interior doors and woodwork were restored. Deep window sills give hints to the thick stone exterior walls. A local reproduction furniture maker with national accolades was the perfect choice for the cabinetry which was hand planed and hand finished the way furniture was built long ago. Even the wood tops on the beautiful dresser and bench were rich with dimension from these techniques. The legs on the double vanity were hand turned by Amish woodworkers to add to the farmhouse flair. Marble tops and tile as well as antique style fixtures were chosen to complement the classic look of everything else in the room. It was important to choose contractors and installers experienced in historic remodeling as the old systems had to be carefully updated. Every item on the wish list was achieved in this project from functional storage and a private water closet to every aesthetic detail desired. If only the farmers who originally inhabited this home could see it now! Matt Villano Photography
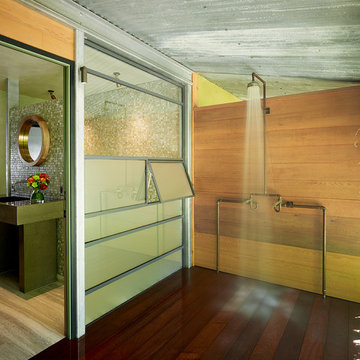
This spaced gets well used by family and friends. Exterior shower from misc. copper fittings on Ironwood deck. All steel framework for window wall and shower partition wall was hot dip galvanized.
Design by Melissa Schmitt
Photos by Adrian Gregorutti
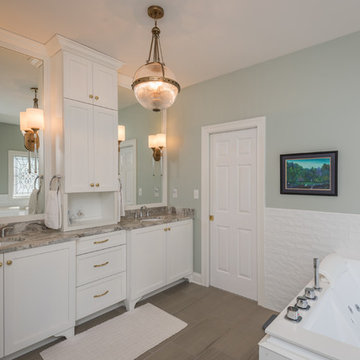
Bill Worley
Идея дизайна: большая главная ванная комната в классическом стиле с фасадами в стиле шейкер, белыми фасадами, полновстраиваемой ванной, душем в нише, зелеными стенами, полом из керамогранита, врезной раковиной, столешницей из гранита, серым полом, душем с распашными дверями, коричневой столешницей, серой плиткой, керамогранитной плиткой и унитазом-моноблоком
Идея дизайна: большая главная ванная комната в классическом стиле с фасадами в стиле шейкер, белыми фасадами, полновстраиваемой ванной, душем в нише, зелеными стенами, полом из керамогранита, врезной раковиной, столешницей из гранита, серым полом, душем с распашными дверями, коричневой столешницей, серой плиткой, керамогранитной плиткой и унитазом-моноблоком

Стильный дизайн: ванная комната среднего размера в стиле лофт с открытыми фасадами, желтыми фасадами, душем в нише, раздельным унитазом, серой плиткой, белой плиткой, плиткой кабанчик, зелеными стенами, полом из керамической плитки, душевой кабиной и консольной раковиной - последний тренд
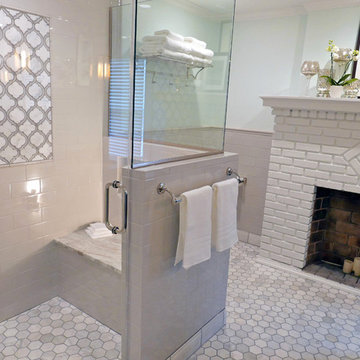
To meet my client’s needs, we divided the sitting room in half. One half was used for the master closet and the other half for the bathroom. We built a large shower stall with a niche bench and multiple shower heads. We added a vanity with his-and-her sinks and mirrors. The bathroom includes a floor to ceiling medicine cabinet. The floors have radiant heat under the hexagon tile flooring.
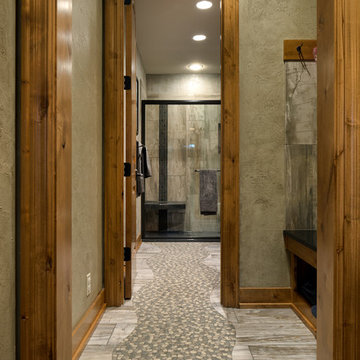
This comfortable, yet gorgeous, family home combines top quality building and technological features with all of the elements a growing family needs. Between the plentiful, made-for-them custom features, and a spacious, open floorplan, this family can relax and enjoy living in their beautiful dream home for years to come.
Photos by Thompson Photography
Санузел с серой плиткой и зелеными стенами – фото дизайна интерьера
2

