Санузел с серой плиткой и зелеными стенами – фото дизайна интерьера
Сортировать:
Бюджет
Сортировать:Популярное за сегодня
161 - 180 из 2 561 фото
1 из 3
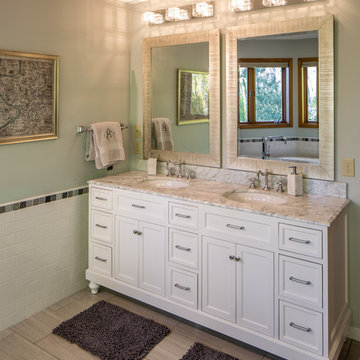
Стильный дизайн: главная ванная комната среднего размера в стиле модернизм с фасадами островного типа, белыми фасадами, отдельно стоящей ванной, серой плиткой, керамической плиткой, зелеными стенами, полом из керамической плитки и монолитной раковиной - последний тренд
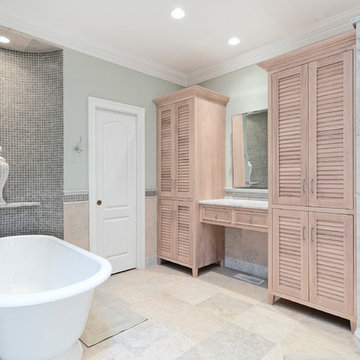
Пример оригинального дизайна: главная ванная комната среднего размера в современном стиле с отдельно стоящей ванной, угловым душем, серой плиткой, каменной плиткой, зелеными стенами, мраморной столешницей, серым полом и душем с распашными дверями
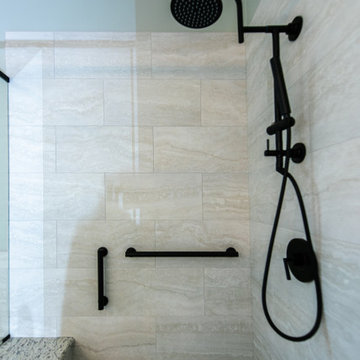
When homeowners think ADA, they tend to get scared or even nervous, wanting their bathroom to be of course functional for everyday use but also be beautiful and magazine-worthy. Well, in this master bath, we did just that. Featuring a curbless shower creating a wet room, this shower creates easy access in and out of the shower for these homeowners. The shower design also incorporates a large bench to use if needed while showering. The grab bars in this space almost appear as if they are not there, blending right into the design of the other plumbing fixtures with their style and finish. Altogether, this master bath is a timeless space from its functional design to the stunning materials we used, from sleek grey stained cabinetry, classic granite countertops, elegant porcelain tile, and striking black matte fixtures.

Huntsmore handled the complete design and build of this bathroom extension in Brook Green, W14. Planning permission was gained for the new rear extension at first-floor level. Huntsmore then managed the interior design process, specifying all finishing details. The client wanted to pursue an industrial style with soft accents of pinkThe proposed room was small, so a number of bespoke items were selected to make the most of the space. To compliment the large format concrete effect tiles, this concrete sink was specially made by Warrington & Rose. This met the client's exacting requirements, with a deep basin area for washing and extra counter space either side to keep everyday toiletries and luxury soapsBespoke cabinetry was also built by Huntsmore with a reeded finish to soften the industrial concrete. A tall unit was built to act as bathroom storage, and a vanity unit created to complement the concrete sink. The joinery was finished in Mylands' 'Rose Theatre' paintThe industrial theme was further continued with Crittall-style steel bathroom screen and doors entering the bathroom. The black steel works well with the pink and grey concrete accents through the bathroom. Finally, to soften the concrete throughout the scheme, the client requested a reindeer moss living wall. This is a natural moss, and draws in moisture and humidity as well as softening the room.

Идея дизайна: маленький туалет в стиле неоклассика (современная классика) с унитазом-моноблоком, серой плиткой, мраморной плиткой, зелеными стенами, темным паркетным полом и подвесной раковиной для на участке и в саду

На фото: главная ванная комната среднего размера в стиле неоклассика (современная классика) с фасадами с утопленной филенкой, белыми фасадами, ванной в нише, душем над ванной, раздельным унитазом, белой плиткой, серой плиткой, разноцветной плиткой, каменной плиткой, зелеными стенами, мраморным полом, врезной раковиной, мраморной столешницей, серым полом, белой столешницей, нишей, тумбой под две раковины и встроенной тумбой
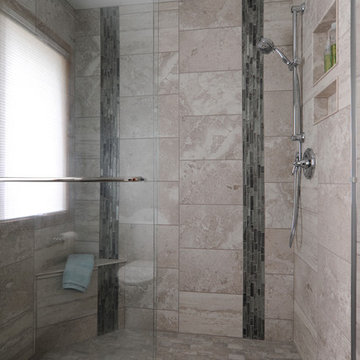
©2014 Daniel Feldkamp, Visual Edge Imaging Studios
На фото: ванная комната среднего размера в стиле неоклассика (современная классика) с врезной раковиной, фасадами с утопленной филенкой, серыми фасадами, столешницей из искусственного камня, душем в нише, раздельным унитазом, серой плиткой, керамогранитной плиткой, зелеными стенами, полом из винила и душевой кабиной с
На фото: ванная комната среднего размера в стиле неоклассика (современная классика) с врезной раковиной, фасадами с утопленной филенкой, серыми фасадами, столешницей из искусственного камня, душем в нише, раздельным унитазом, серой плиткой, керамогранитной плиткой, зелеными стенами, полом из винила и душевой кабиной с
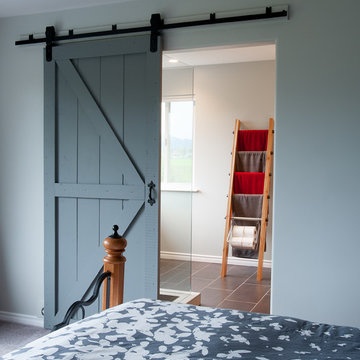
Pics Photography, These talented clients saved money by building both the ladder and the barn door with slides. Choosing these two great accessories for their master bathroom made all the difference.
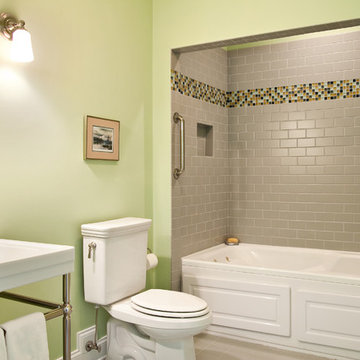
Photo: Michael Costa/ Charleston Home + Design
Идея дизайна: ванная комната среднего размера: освещение в классическом стиле с плиткой кабанчик, консольной раковиной, ванной в нише, душем над ванной, раздельным унитазом, серой плиткой, зелеными стенами и полом из керамогранита
Идея дизайна: ванная комната среднего размера: освещение в классическом стиле с плиткой кабанчик, консольной раковиной, ванной в нише, душем над ванной, раздельным унитазом, серой плиткой, зелеными стенами и полом из керамогранита
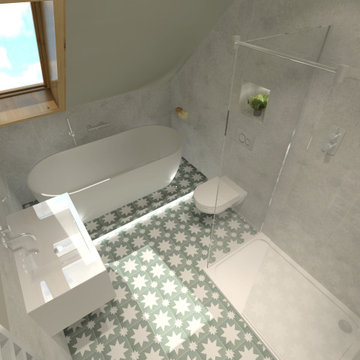
Contemporary bathroom in a Goegian townhouse in Edinburgh, modernising while maintaining traditional elements. Freestanding bathtub on a plinth with LED lighting details underneath, wall mounted vanity with integrated washbasin and wall mounted basin mixer, wall hung toilet, walk-in shower with concealed shower valves.
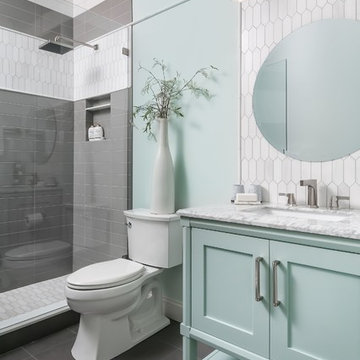
На фото: ванная комната в морском стиле с зелеными фасадами, раздельным унитазом, серой плиткой, белой плиткой, зелеными стенами, душевой кабиной, врезной раковиной, серым полом, белой столешницей и фасадами в стиле шейкер с
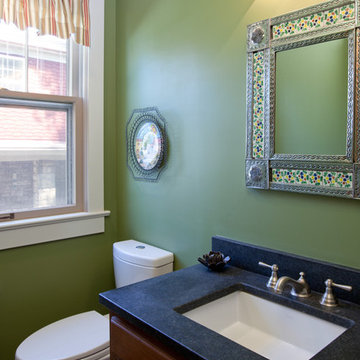
Photo by Alistair Tutton
Идея дизайна: маленькая ванная комната в классическом стиле с врезной раковиной, фасадами в стиле шейкер, фасадами цвета дерева среднего тона, столешницей из гранита, серой плиткой, керамогранитной плиткой, зелеными стенами и полом из керамогранита для на участке и в саду
Идея дизайна: маленькая ванная комната в классическом стиле с врезной раковиной, фасадами в стиле шейкер, фасадами цвета дерева среднего тона, столешницей из гранита, серой плиткой, керамогранитной плиткой, зелеными стенами и полом из керамогранита для на участке и в саду
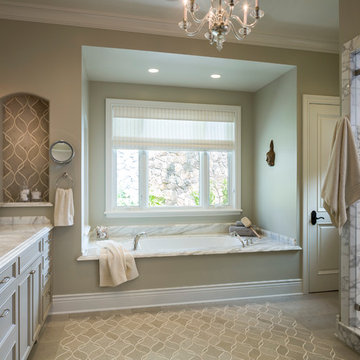
Step inside this stunning refined traditional home designed by our Lafayette studio. The luxurious interior seamlessly blends French country and classic design elements with contemporary touches, resulting in a timeless and sophisticated aesthetic. From the soft beige walls to the intricate detailing, every aspect of this home exudes elegance and warmth. The sophisticated living spaces feature inviting colors, high-end finishes, and impeccable attention to detail, making this home the perfect haven for relaxation and entertainment. Explore the photos to see how we transformed this stunning property into a true forever home.
---
Project by Douglah Designs. Their Lafayette-based design-build studio serves San Francisco's East Bay areas, including Orinda, Moraga, Walnut Creek, Danville, Alamo Oaks, Diablo, Dublin, Pleasanton, Berkeley, Oakland, and Piedmont.
For more about Douglah Designs, click here: http://douglahdesigns.com/
To learn more about this project, see here: https://douglahdesigns.com/featured-portfolio/european-charm/
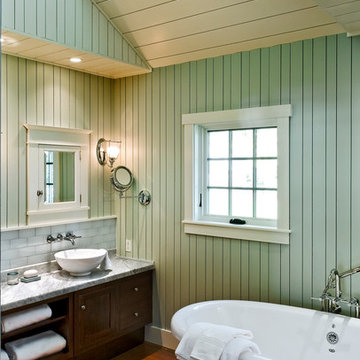
Rob Karosis
Идея дизайна: главная ванная комната в морском стиле с настольной раковиной, темными деревянными фасадами, отдельно стоящей ванной, серой плиткой, плиткой кабанчик, зелеными стенами, паркетным полом среднего тона и окном
Идея дизайна: главная ванная комната в морском стиле с настольной раковиной, темными деревянными фасадами, отдельно стоящей ванной, серой плиткой, плиткой кабанчик, зелеными стенами, паркетным полом среднего тона и окном
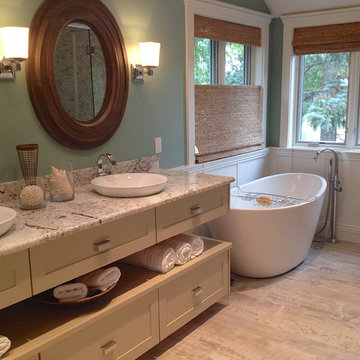
Caroline von Weyher, Interior Designer, Willow & August Interiors
Пример оригинального дизайна: маленькая главная ванная комната в стиле неоклассика (современная классика) с фасадами в стиле шейкер, бежевыми фасадами, отдельно стоящей ванной, угловым душем, серой плиткой, мраморной плиткой, зелеными стенами, настольной раковиной, столешницей из кварцита, серым полом, душем с распашными дверями и серой столешницей для на участке и в саду
Пример оригинального дизайна: маленькая главная ванная комната в стиле неоклассика (современная классика) с фасадами в стиле шейкер, бежевыми фасадами, отдельно стоящей ванной, угловым душем, серой плиткой, мраморной плиткой, зелеными стенами, настольной раковиной, столешницей из кварцита, серым полом, душем с распашными дверями и серой столешницей для на участке и в саду
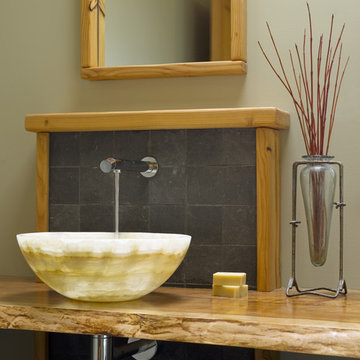
Free floating cherry slab with beautiful onyx sink.
Photography by Susan Teare
Свежая идея для дизайна: маленькая ванная комната в стиле рустика с настольной раковиной, столешницей из дерева, серой плиткой, каменной плиткой, зелеными стенами и коричневой столешницей для на участке и в саду - отличное фото интерьера
Свежая идея для дизайна: маленькая ванная комната в стиле рустика с настольной раковиной, столешницей из дерева, серой плиткой, каменной плиткой, зелеными стенами и коричневой столешницей для на участке и в саду - отличное фото интерьера
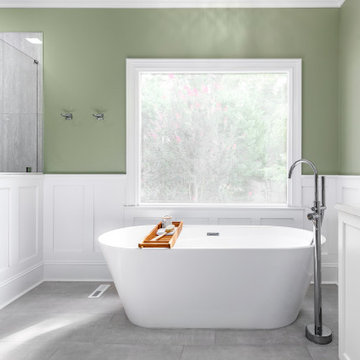
A white 66" freestanding tub takes up less physical and visual space than the previous built-in tub and allowed for an expanded shower. The original layout had the sinks on opposite sides of the room. Joining the sinks in a single vanity over 8' allowed the space for a huge linen closet. Custom wainscoting keeps the traditional feel of the rest of the home
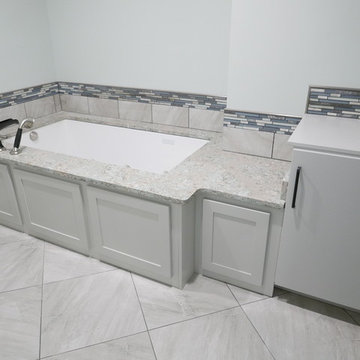
New under-mount Mirabelle 66' x 36" whirlpool/air tub, Cambria Kelvingrove quartz countertop, custom hamper cabinet, Top Knobs cabinet hardware, Manhattan Sky 20" x 20" porcelain tile laid in a diagonal pattern on the floor, 13" x 13" laid around the perimeter of the tub with Cathedral Waterfall linear accent band tile with Schluter edging.
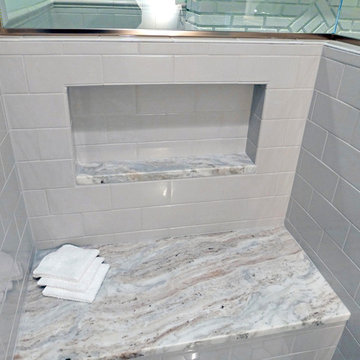
Stepping into the shower, you’d see the shower bench with a horizontal niche. The bench is Fantasy Brown Quartzite, which is a natural stone product.
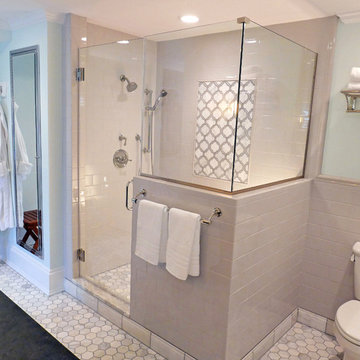
R.B. Schwarz, Inc. built a large shower stall with a niche bench and multiple shower heads. We added a vanity with his-and-her sinks and mirrors. The bathroom includes a floor to ceiling medicine cabinet.
Санузел с серой плиткой и зелеными стенами – фото дизайна интерьера
9

