Санузел с серой плиткой и разноцветной столешницей – фото дизайна интерьера
Сортировать:
Бюджет
Сортировать:Популярное за сегодня
81 - 100 из 2 073 фото
1 из 3
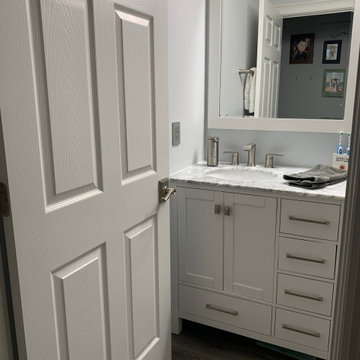
Completion of the new vanity with the relocated plumbing further to the left to allow for the use of drawers, Carrera marble countertop with undermount sink, new Moen faucet, white framed mirror and new waterproof, scratch-resistant vinyl plank flooring.
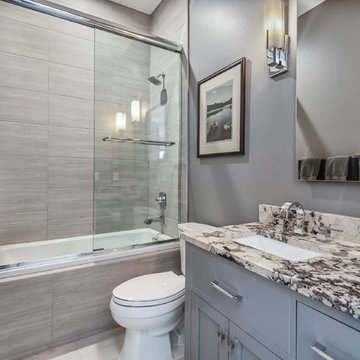
Стильный дизайн: ванная комната среднего размера в современном стиле с фасадами с утопленной филенкой, синими фасадами, ванной в нише, душем над ванной, раздельным унитазом, серой плиткой, керамической плиткой, белыми стенами, полом из мозаичной плитки, душевой кабиной, врезной раковиной, мраморной столешницей, душем с раздвижными дверями и разноцветной столешницей - последний тренд
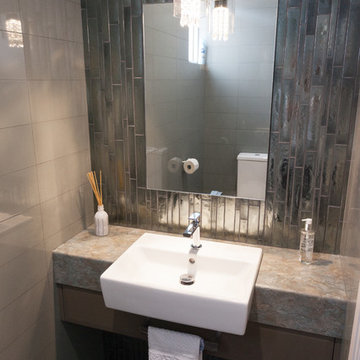
Laminate bench.
Drawer: Satin lacquer Dulux Grand Piano.
The long handle on the drawer doubles as a hand towel rail.
Tiles, light fitting and other by owner.
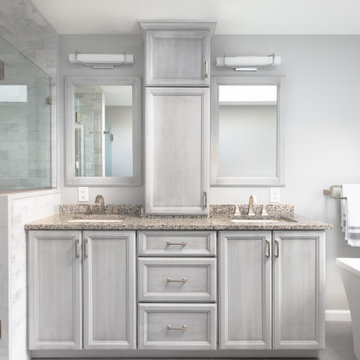
Стильный дизайн: большая главная ванная комната в стиле модернизм с серыми фасадами, серой плиткой, врезной раковиной, душем с распашными дверями, разноцветной столешницей и тумбой под две раковины - последний тренд
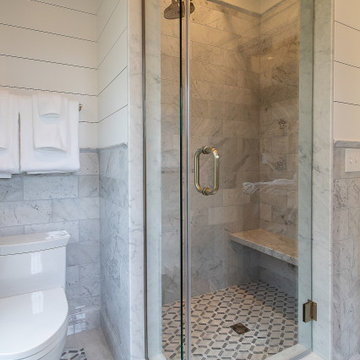
Gorgeous craftsmanship with every detail of this master bath, check it out!
.
.
.
#payneandpayne #homebuilder #homedecor #homedesign #custombuild #luxuryhome #ohiohomebuilders #ohiocustomhomes #dreamhome #nahb #buildersofinsta
#familyownedbusiness #clevelandbuilders #huntingvalley #AtHomeCLE #walkthrough #masterbathroom #doublesink #tiledesign #masterbathroomdesign
.?@paulceroky
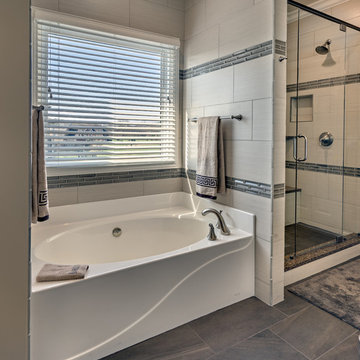
Designer: Terri Sears
Photographer: Steven Long
Источник вдохновения для домашнего уюта: главная ванная комната среднего размера в стиле неоклассика (современная классика) с врезной раковиной, фасадами с выступающей филенкой, белыми фасадами, столешницей из искусственного кварца, ванной в нише, душем в нише, унитазом-моноблоком, серой плиткой, керамогранитной плиткой, серыми стенами, полом из керамогранита, серым полом, душем с распашными дверями и разноцветной столешницей
Источник вдохновения для домашнего уюта: главная ванная комната среднего размера в стиле неоклассика (современная классика) с врезной раковиной, фасадами с выступающей филенкой, белыми фасадами, столешницей из искусственного кварца, ванной в нише, душем в нише, унитазом-моноблоком, серой плиткой, керамогранитной плиткой, серыми стенами, полом из керамогранита, серым полом, душем с распашными дверями и разноцветной столешницей
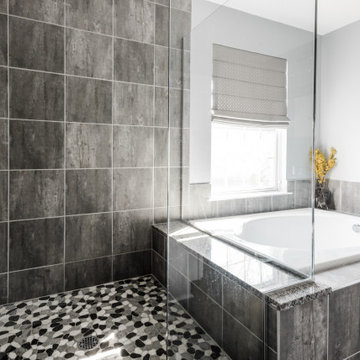
The grey tiling on the floor, shower wall, and pebble stone tile on the shower floor give this transitional bathroom a natural twist. Rather than a double vanity, these homeowners chose to have two single vanities that mirror each other, making the most of the space.
• Cabinetry: Waypoint in 410F Linen
• Doors: JA/ Sutton
• Countertop: Granite, Caledonia
• Sink: Fabricator, Rectangle White
• Faucet: Kohler Refina
• Towel Bar: Kohler Alteo
• Shower Wall Tile: Emser Melbourne, Wyndham
• Shower Floor Tile: Emser Cultura, Pebble Spring
• Main Floor: Mannington in Meridian Steel
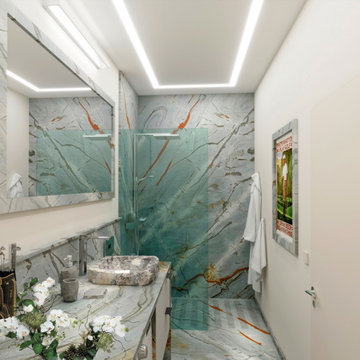
Стильный дизайн: серо-белая ванная комната среднего размера со стиральной машиной в современном стиле с плоскими фасадами, белыми фасадами, открытым душем, инсталляцией, серой плиткой, плиткой из листового камня, белыми стенами, мраморным полом, душевой кабиной, накладной раковиной, столешницей из кварцита, серым полом, открытым душем, разноцветной столешницей, тумбой под одну раковину и напольной тумбой - последний тренд
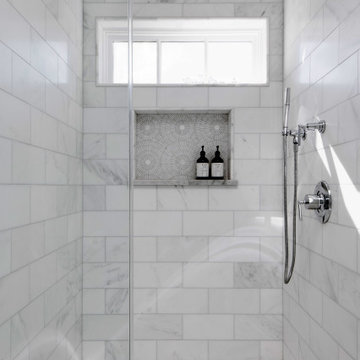
Download our free ebook, Creating the Ideal Kitchen. DOWNLOAD NOW
Bathrooms come in all shapes and sizes and each project has its unique challenges. This master bath remodel was no different. The room had been remodeled about 20 years ago as part of a large addition and consists of three separate zones – 1) tub zone, 2) vanity/storage zone and 3) shower and water closet zone. The room layout and zones had to remain the same, but the goal was to make each area more functional. In addition, having comfortable access to the tub and seating in the tub area was also high on the list, as the tub serves as an important part of the daily routine for the homeowners and their special needs son.
We started out in the tub room and determined that an undermount tub and flush deck would be much more functional and comfortable for entering and exiting the tub than the existing drop in tub with its protruding lip. A redundant radiator was eliminated from this room allowing room for a large comfortable chair that can be used as part of the daily bathing routine.
In the vanity and storage zone, the existing vanities size neither optimized the space nor provided much real storage. A few tweaks netted a much better storage solution that now includes cabinets, drawers, pull outs and a large custom built-in hutch that houses towels and other bathroom necessities. A framed custom mirror opens the space and bounces light around the room from the large existing bank of windows.
We transformed the shower and water closet room into a large walk in shower with a trench drain, making for both ease of access and a seamless look. Next, we added a niche for shampoo storage to the back wall, and updated shower fixtures to give the space new life.
The star of the bathroom is the custom marble mosaic floor tile. All the other materials take a simpler approach giving permission to the beautiful circular pattern of the mosaic to shine. White shaker cabinetry is topped with elegant Calacatta marble countertops, which also lines the shower walls. Polished nickel fixtures and sophisticated crystal lighting are simple yet sophisticated, allowing the beauty of the materials shines through.
Designed by: Susan Klimala, CKD, CBD
For more information on kitchen and bath design ideas go to: www.kitchenstudio-ge.com
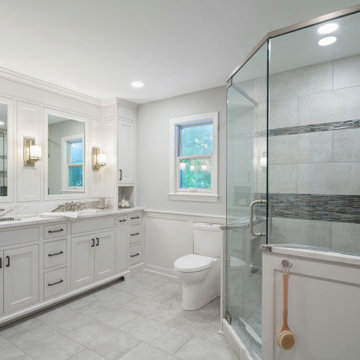
Custom built-in floor to ceiling painted cabinetry with wainscotting in Elder White finish.
Kohler Bancroft plumbing in brushed nickel finish.
DXV toliet and sinks.
Kichler sconce lights.
Cambria Skara Brae quartz countertops.
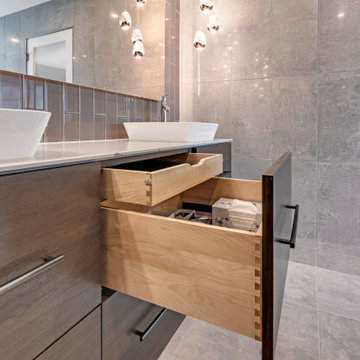
This modern design was achieved through chrome fixtures, a smoky taupe color palette and creative lighting. There is virtually no wood in this contemporary master bathroom—even the doors are framed in metal.
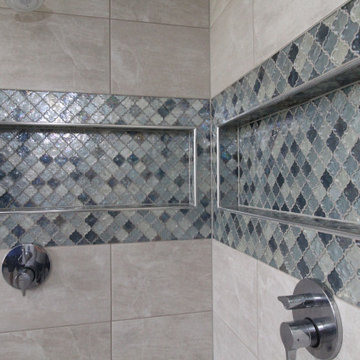
Идея дизайна: большая главная ванная комната в стиле модернизм с плоскими фасадами, коричневыми фасадами, отдельно стоящей ванной, открытым душем, унитазом-моноблоком, серой плиткой, керамической плиткой, серыми стенами, полом из керамической плитки, врезной раковиной, столешницей из искусственного кварца, серым полом, открытым душем, разноцветной столешницей, нишей, тумбой под две раковины и встроенной тумбой
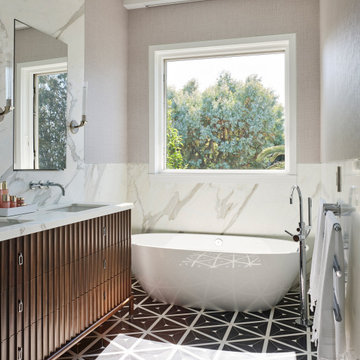
Пример оригинального дизайна: главная ванная комната в современном стиле с фасадами с утопленной филенкой, фасадами цвета дерева среднего тона, отдельно стоящей ванной, серой плиткой, белой плиткой, врезной раковиной, столешницей из искусственного кварца, разноцветным полом, разноцветной столешницей, тумбой под две раковины, встроенной тумбой и обоями на стенах
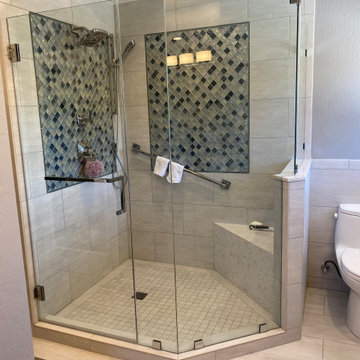
Remodel included enlarging the shower, creating a new layout to provide more light, better use of space, walk-in closet w/Barn Door. Create door to space for more privacy from bedroom and more storage.
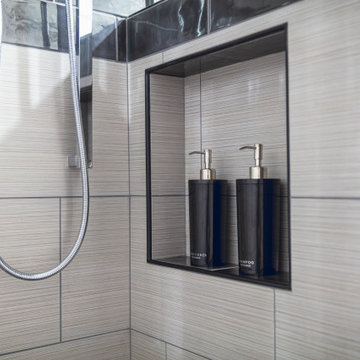
Another custom niche next to the second shower head makes this space ideal.
Пример оригинального дизайна: главная ванная комната среднего размера в стиле модернизм с фасадами в стиле шейкер, серыми фасадами, двойным душем, раздельным унитазом, серой плиткой, керамогранитной плиткой, серыми стенами, полом из керамогранита, врезной раковиной, столешницей из гранита, черным полом, открытым душем, разноцветной столешницей, сиденьем для душа, тумбой под две раковины и встроенной тумбой
Пример оригинального дизайна: главная ванная комната среднего размера в стиле модернизм с фасадами в стиле шейкер, серыми фасадами, двойным душем, раздельным унитазом, серой плиткой, керамогранитной плиткой, серыми стенами, полом из керамогранита, врезной раковиной, столешницей из гранита, черным полом, открытым душем, разноцветной столешницей, сиденьем для душа, тумбой под две раковины и встроенной тумбой
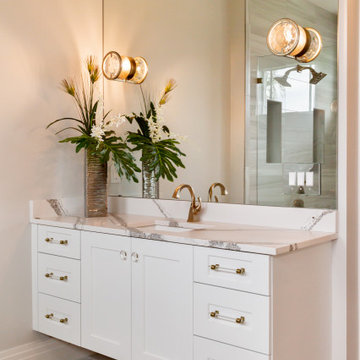
На фото: большая главная ванная комната в стиле неоклассика (современная классика) с фасадами в стиле шейкер, белыми фасадами, отдельно стоящей ванной, открытым душем, серой плиткой, керамической плиткой, серыми стенами, полом из керамической плитки, врезной раковиной, столешницей из искусственного кварца, серым полом, открытым душем и разноцветной столешницей
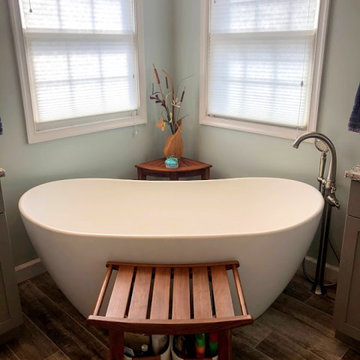
Идея дизайна: главный совмещенный санузел среднего размера в стиле неоклассика (современная классика) с фасадами в стиле шейкер, серыми фасадами, отдельно стоящей ванной, душем в нише, унитазом-моноблоком, серой плиткой, керамогранитной плиткой, синими стенами, полом из керамогранита, врезной раковиной, столешницей из искусственного кварца, серым полом, душем с раздвижными дверями, разноцветной столешницей, тумбой под две раковины, напольной тумбой и сводчатым потолком
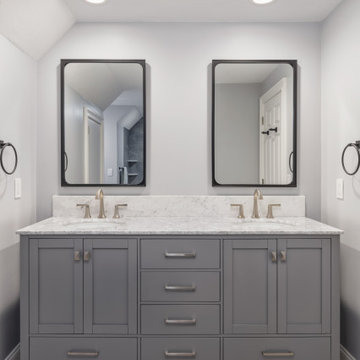
This free-standing double vanity with marble top was provides tons of space for each of the boys using this bathroom and to put their own things. We added the backsplash piece to the back of the vanity for added protection and selected black mirrors to coordinate with the black matte bathroom accessories.
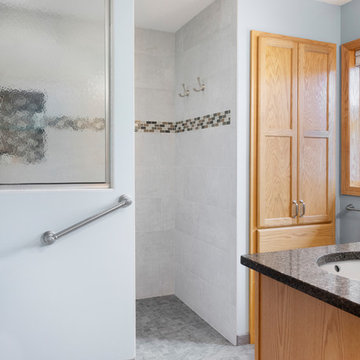
This bathroom was remodeled with the purpose of being able for the homeowners to age in place. The original bathroom had a small enclosed shower, an oversized, underused whirlpool, short vanity, and limited storage. We took the tub space and created a large walk in shower, with no curb! We also fully fitted this shower with grab bars at the entry, in the shower, and the slide bar on the handheld is an actual grab bar! Backing was also added behind the tile for a seat to be mounted in the future. Where the shower used to be is now a large linen closet with large drawers for storage. The vanity is the existing vanity, but we raised it up to today's current taller vanity height, added a new top, undermount sinks & faucets. We also added additional storage in the recessed medicine cabinets above each sink. Interested in learning more? Check us out at whitebirchdesignllc.com

This stunning master bath remodel is a place of peace and solitude from the soft muted hues of white, gray and blue to the luxurious deep soaking tub and shower area with a combination of multiple shower heads and body jets. The frameless glass shower enclosure furthers the open feel of the room, and showcases the shower’s glittering mosaic marble and polished nickel fixtures. The separate custom vanities, elegant fixtures and dramatic crystal chandelier give the room plenty of sparkle.
Санузел с серой плиткой и разноцветной столешницей – фото дизайна интерьера
5

