Санузел с серой плиткой и разноцветной столешницей – фото дизайна интерьера
Сортировать:
Бюджет
Сортировать:Популярное за сегодня
41 - 60 из 2 073 фото
1 из 3
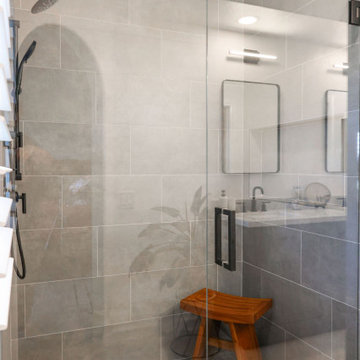
Craft Home Remodeling proudly presents a modern ocean-themed sanctuary, where tranquility meets contemporary design. Dive into the serene ambiance created by grey tiles reminiscent of ocean waves, perfectly complemented by a navy vanity that anchors the space in nautical elegance. The matte black fixtures add a touch of modernity, completing the vision of a bathroom that captures the essence of the sea in a sophisticated and stylish manner.
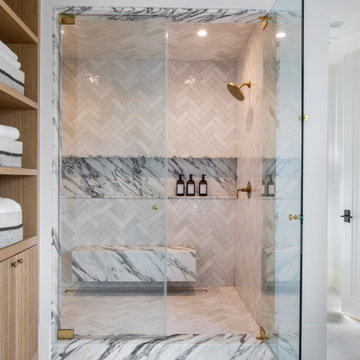
На фото: большая главная ванная комната в стиле неоклассика (современная классика) с фасадами с декоративным кантом, светлыми деревянными фасадами, отдельно стоящей ванной, душевой комнатой, унитазом-моноблоком, серой плиткой, мраморной плиткой, белыми стенами, полом из известняка, врезной раковиной, мраморной столешницей, белым полом, душем с распашными дверями, разноцветной столешницей, сиденьем для душа, тумбой под две раковины и встроенной тумбой
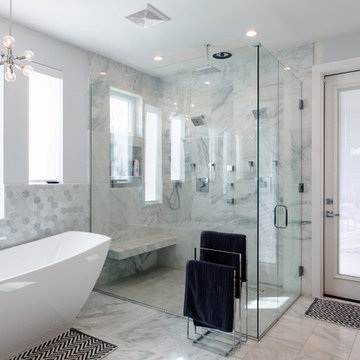
Идея дизайна: большая главная ванная комната в стиле модернизм с плоскими фасадами, черными фасадами, отдельно стоящей ванной, открытым душем, черной плиткой, серой плиткой, плиткой мозаикой, серыми стенами, мраморным полом, врезной раковиной, столешницей из гранита, разноцветным полом, душем с распашными дверями и разноцветной столешницей

Download our free ebook, Creating the Ideal Kitchen. DOWNLOAD NOW
Bathrooms come in all shapes and sizes and each project has its unique challenges. This master bath remodel was no different. The room had been remodeled about 20 years ago as part of a large addition and consists of three separate zones – 1) tub zone, 2) vanity/storage zone and 3) shower and water closet zone. The room layout and zones had to remain the same, but the goal was to make each area more functional. In addition, having comfortable access to the tub and seating in the tub area was also high on the list, as the tub serves as an important part of the daily routine for the homeowners and their special needs son.
We started out in the tub room and determined that an undermount tub and flush deck would be much more functional and comfortable for entering and exiting the tub than the existing drop in tub with its protruding lip. A redundant radiator was eliminated from this room allowing room for a large comfortable chair that can be used as part of the daily bathing routine.
In the vanity and storage zone, the existing vanities size neither optimized the space nor provided much real storage. A few tweaks netted a much better storage solution that now includes cabinets, drawers, pull outs and a large custom built-in hutch that houses towels and other bathroom necessities. A framed custom mirror opens the space and bounces light around the room from the large existing bank of windows.
We transformed the shower and water closet room into a large walk in shower with a trench drain, making for both ease of access and a seamless look. Next, we added a niche for shampoo storage to the back wall, and updated shower fixtures to give the space new life.
The star of the bathroom is the custom marble mosaic floor tile. All the other materials take a simpler approach giving permission to the beautiful circular pattern of the mosaic to shine. White shaker cabinetry is topped with elegant Calacatta marble countertops, which also lines the shower walls. Polished nickel fixtures and sophisticated crystal lighting are simple yet sophisticated, allowing the beauty of the materials shines through.
Designed by: Susan Klimala, CKD, CBD
For more information on kitchen and bath design ideas go to: www.kitchenstudio-ge.com
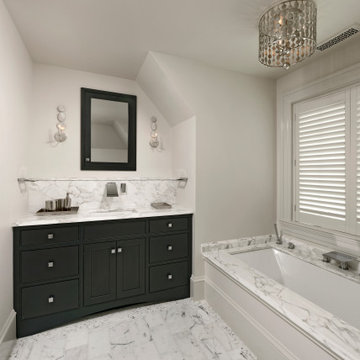
Идея дизайна: большая ванная комната в стиле неоклассика (современная классика) с фасадами в стиле шейкер, черными фасадами, полновстраиваемой ванной, серой плиткой, мраморной плиткой, серыми стенами, полом из керамической плитки, душевой кабиной, врезной раковиной, мраморной столешницей, белым полом, разноцветной столешницей, тумбой под одну раковину и встроенной тумбой
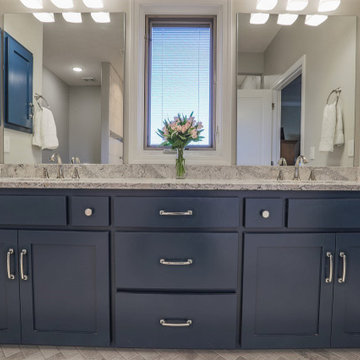
Oh the blue cabinets! There is a blue fleck in the quartz countertops that just make this whole bathroom make sense. One of my favorite bathrooms.
На фото: большая главная ванная комната в стиле неоклассика (современная классика) с фасадами с утопленной филенкой, синими фасадами, ванной в нише, душем без бортиков, унитазом-моноблоком, серой плиткой, керамогранитной плиткой, серыми стенами, полом из керамогранита, врезной раковиной, столешницей из кварцита, серым полом, шторкой для ванной и разноцветной столешницей
На фото: большая главная ванная комната в стиле неоклассика (современная классика) с фасадами с утопленной филенкой, синими фасадами, ванной в нише, душем без бортиков, унитазом-моноблоком, серой плиткой, керамогранитной плиткой, серыми стенами, полом из керамогранита, врезной раковиной, столешницей из кварцита, серым полом, шторкой для ванной и разноцветной столешницей
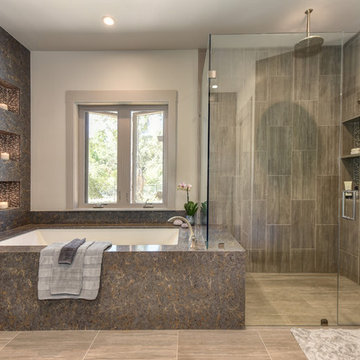
Glenn Rose Real Estate Photography
Идея дизайна: большая главная ванная комната в стиле неоклассика (современная классика) с фасадами в стиле шейкер, фасадами цвета дерева среднего тона, полновстраиваемой ванной, душем без бортиков, унитазом-моноблоком, серой плиткой, керамогранитной плиткой, серыми стенами, полом из керамогранита, врезной раковиной, столешницей из искусственного кварца, серым полом, душем с распашными дверями и разноцветной столешницей
Идея дизайна: большая главная ванная комната в стиле неоклассика (современная классика) с фасадами в стиле шейкер, фасадами цвета дерева среднего тона, полновстраиваемой ванной, душем без бортиков, унитазом-моноблоком, серой плиткой, керамогранитной плиткой, серыми стенами, полом из керамогранита, врезной раковиной, столешницей из искусственного кварца, серым полом, душем с распашными дверями и разноцветной столешницей
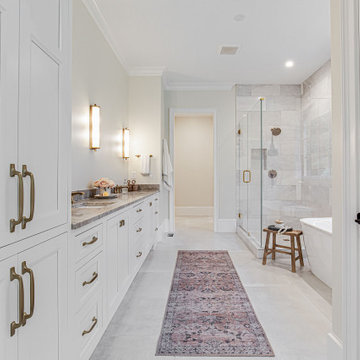
Пример оригинального дизайна: главная ванная комната среднего размера в стиле неоклассика (современная классика) с фасадами с декоративным кантом, белыми фасадами, отдельно стоящей ванной, угловым душем, серой плиткой, керамогранитной плиткой, серыми стенами, полом из керамогранита, врезной раковиной, столешницей из кварцита, серым полом, душем с распашными дверями, разноцветной столешницей, сиденьем для душа, тумбой под две раковины и встроенной тумбой

This stunning inset furniture piece was the perfect accent to a beautifully decorated open air master shower. This custom stain was only available through our most custom cabinet manufacturer, Wood-Mode.
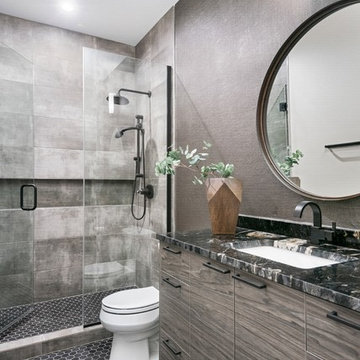
На фото: маленькая детская ванная комната в современном стиле с плоскими фасадами, коричневыми фасадами, душем в нише, раздельным унитазом, серой плиткой, керамогранитной плиткой, серыми стенами, полом из керамогранита, врезной раковиной, столешницей из гранита, серым полом, душем с распашными дверями и разноцветной столешницей для на участке и в саду с
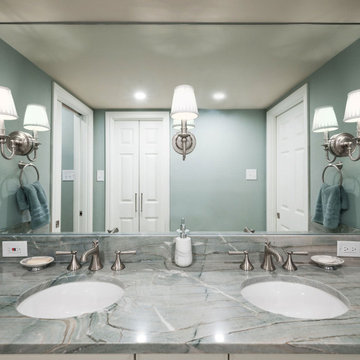
Matching the design style of the home and the homeowners’ tastes, we utilized neutral hues in the cabinetry and tile selections to create the perfect complement to the stunning natural quartzite countertops.
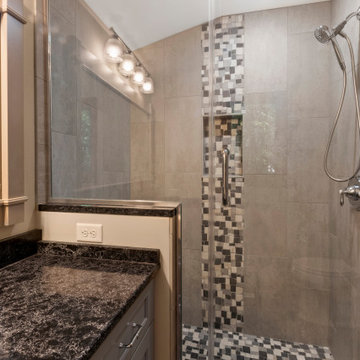
To take advantage of this home’s natural light and expansive views and to enhance the feeling of spaciousness indoors, we designed an open floor plan on the main level, including the living room, dining room, kitchen and family room. This new traditional-style kitchen boasts all the trappings of the 21st century, including granite countertops and a Kohler Whitehaven farm sink. Sub-Zero under-counter refrigerator drawers seamlessly blend into the space with front panels that match the rest of the kitchen cabinetry. Underfoot, blonde Acacia luxury vinyl plank flooring creates a consistent feel throughout the kitchen, dining and living spaces.
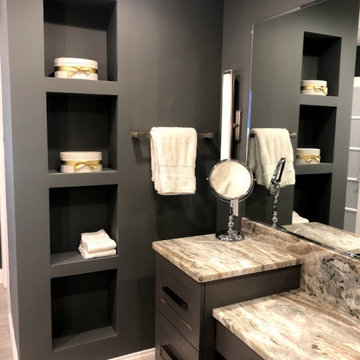
A spa bathroom built for true relaxation. The stone look tile and warmth of the teak accent wall bring together a combination that creates a serene oasis for the homeowner.
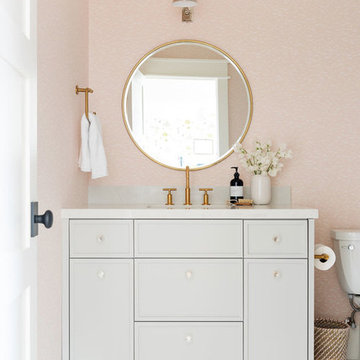
На фото: детская ванная комната среднего размера в стиле неоклассика (современная классика) с серыми фасадами, душем над ванной, серой плиткой, разноцветными стенами, мраморной столешницей, белым полом, шторкой для ванной и разноцветной столешницей с
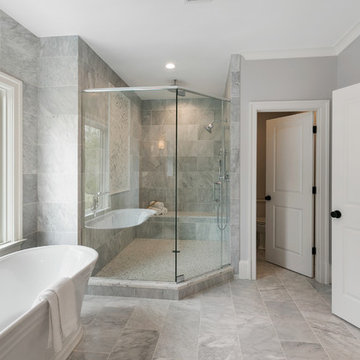
This new construction features an open concept main floor with a fireplace in the living room and family room, a fully finished basement complete with a full bath, bedroom, media room, exercise room, and storage under the garage. The second floor has a master suite, four bedrooms, five bathrooms, and a laundry room.
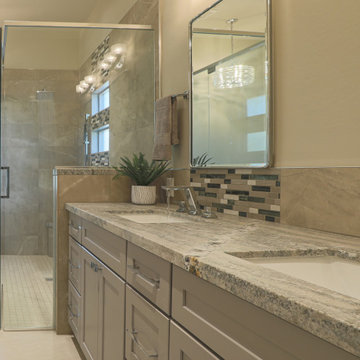
A mixture of curves and bevels is the perfect blend of masculine vs feminine in this master bathroom. Love the lines of these Delta Pivotal faucets with the freestanding tub. We built in some functionality and did flush mount medicine cabinets as the vanity mirrors. The leather granite counter top was strategically mapped out to capitalize on the amazing diagonal stripe in the slab. Leftovers went to the guest bath and laundry room. The large format floor tile (2'x4') add to the sleek and clean feel the clients were looking for.

Свежая идея для дизайна: главный совмещенный санузел среднего размера в стиле ретро с фасадами цвета дерева среднего тона, накладной ванной, душем в нише, раздельным унитазом, серой плиткой, белыми стенами, бетонным полом, врезной раковиной, мраморной столешницей, разноцветным полом, душем с распашными дверями, разноцветной столешницей, тумбой под две раковины, напольной тумбой и балками на потолке - отличное фото интерьера
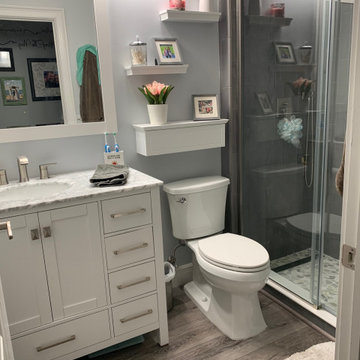
Completion of the new shower enclosure with barn-style doors, white floating shelves, new low-flow toilet and new waterproof, scratch-resistant vinyl plank flooring.
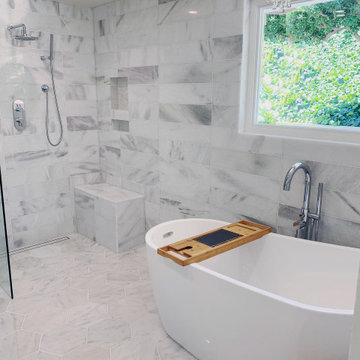
Open Shower style with bench and niche and large picture window over the soaker tub area.
На фото: большая главная ванная комната в классическом стиле с фасадами с выступающей филенкой, белыми фасадами, отдельно стоящей ванной, душем без бортиков, раздельным унитазом, серой плиткой, мраморной плиткой, белыми стенами, мраморным полом, врезной раковиной, мраморной столешницей, серым полом, открытым душем, разноцветной столешницей, сиденьем для душа, тумбой под две раковины и напольной тумбой с
На фото: большая главная ванная комната в классическом стиле с фасадами с выступающей филенкой, белыми фасадами, отдельно стоящей ванной, душем без бортиков, раздельным унитазом, серой плиткой, мраморной плиткой, белыми стенами, мраморным полом, врезной раковиной, мраморной столешницей, серым полом, открытым душем, разноцветной столешницей, сиденьем для душа, тумбой под две раковины и напольной тумбой с
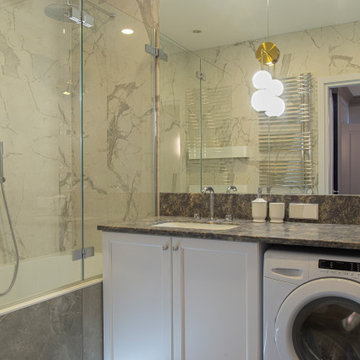
Ванная комната
На фото: главная ванная комната среднего размера со стиральной машиной в стиле неоклассика (современная классика) с фасадами с выступающей филенкой, отдельно стоящей ванной, душем над ванной, серой плиткой, керамогранитной плиткой, полом из керамогранита, врезной раковиной, столешницей из искусственного камня, душем с распашными дверями, разноцветной столешницей и тумбой под одну раковину с
На фото: главная ванная комната среднего размера со стиральной машиной в стиле неоклассика (современная классика) с фасадами с выступающей филенкой, отдельно стоящей ванной, душем над ванной, серой плиткой, керамогранитной плиткой, полом из керамогранита, врезной раковиной, столешницей из искусственного камня, душем с распашными дверями, разноцветной столешницей и тумбой под одну раковину с
Санузел с серой плиткой и разноцветной столешницей – фото дизайна интерьера
3

