Санузел с серой плиткой и плиткой из травертина – фото дизайна интерьера
Сортировать:
Бюджет
Сортировать:Популярное за сегодня
61 - 80 из 269 фото
1 из 3
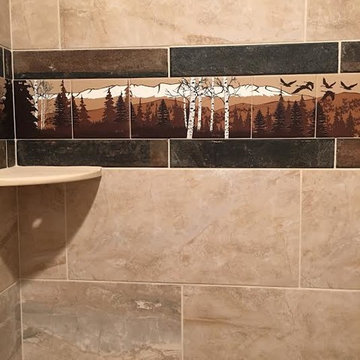
Свежая идея для дизайна: большая главная ванная комната в стиле неоклассика (современная классика) с бежевой плиткой, серой плиткой, разноцветной плиткой и плиткой из травертина - отличное фото интерьера
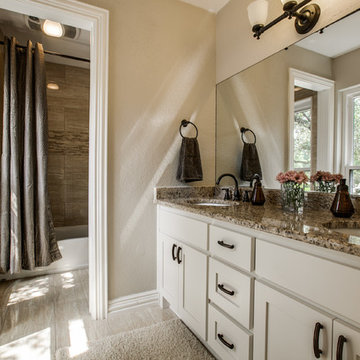
Стильный дизайн: ванная комната среднего размера в стиле неоклассика (современная классика) с фасадами в стиле шейкер, белыми фасадами, ванной в нише, душем в нише, унитазом-моноблоком, серой плиткой, плиткой из травертина, серыми стенами, полом из керамической плитки, врезной раковиной, столешницей из гранита, бежевым полом и шторкой для ванной - последний тренд
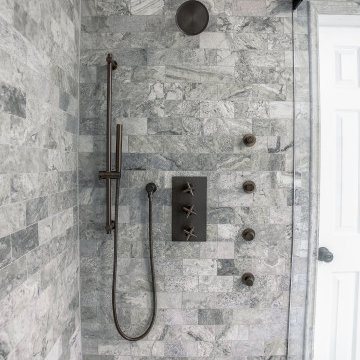
Стильный дизайн: большая главная ванная комната в современном стиле с фасадами в стиле шейкер, темными деревянными фасадами, душем без бортиков, раздельным унитазом, серой плиткой, плиткой из травертина, серыми стенами, полом из травертина, врезной раковиной, столешницей из кварцита, серым полом, душем с распашными дверями и серой столешницей - последний тренд
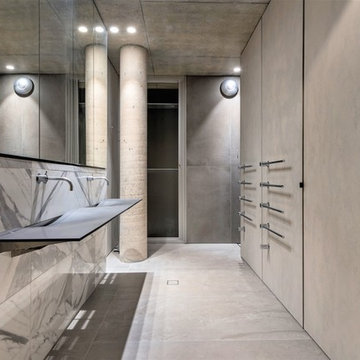
Идея дизайна: главная ванная комната в стиле лофт с серой плиткой, белой плиткой, серыми стенами, бетонным полом, подвесной раковиной, серым полом, стеклянными фасадами, плиткой из травертина и стеклянной столешницей
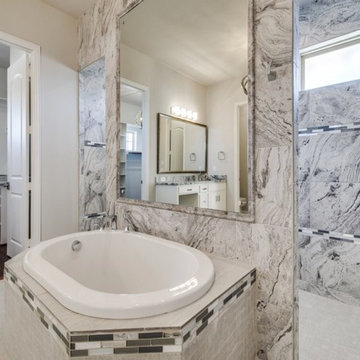
Свежая идея для дизайна: большая главная ванная комната в стиле неоклассика (современная классика) с двойным душем, серой плиткой, плиткой из травертина и открытым душем - отличное фото интерьера
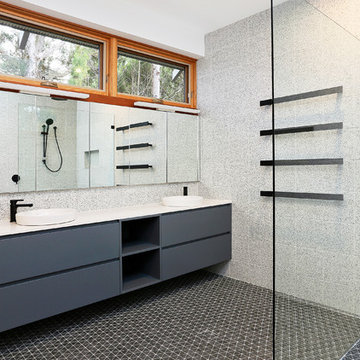
The vanity in this bathroom features a mixture of drawers (cut around the sinks as needed) and open shelves
Источник вдохновения для домашнего уюта: детская ванная комната среднего размера в современном стиле с плоскими фасадами, синими фасадами, открытым душем, серой плиткой, плиткой из травертина, белыми стенами, полом из мозаичной плитки, настольной раковиной, столешницей из искусственного кварца, черным полом и открытым душем
Источник вдохновения для домашнего уюта: детская ванная комната среднего размера в современном стиле с плоскими фасадами, синими фасадами, открытым душем, серой плиткой, плиткой из травертина, белыми стенами, полом из мозаичной плитки, настольной раковиной, столешницей из искусственного кварца, черным полом и открытым душем
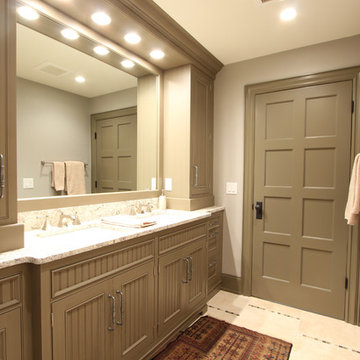
A double sink vanity was incorporated into this guest suite. The sinks were bumped out and an arched valance toe was added into the toe space to add to the traditional feel. Two three drawer bases flank both sides and wall cabinets were brought down to the counter to offer ample storage. The mirror was framed in matching cabinet material and rests on top of a 4" H granite backsplash. The cabinets are beaded inset construction.
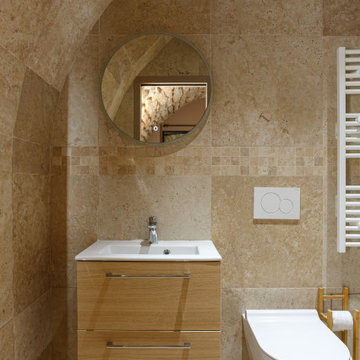
На фото: ванная комната с душем без бортиков, серой плиткой, плиткой из травертина и консольной раковиной с
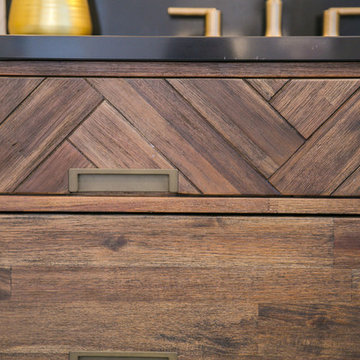
Our clients had just recently closed on their new house in Stapleton and were excited to transform it into their perfect forever home. They wanted to remodel the entire first floor to create a more open floor plan and develop a smoother flow through the house that better fit the needs of their family. The original layout consisted of several small rooms that just weren’t very functional, so we decided to remove the walls that were breaking up the space and restructure the first floor to create a wonderfully open feel.
After removing the existing walls, we rearranged their spaces to give them an office at the front of the house, a large living room, and a large dining room that connects seamlessly with the kitchen. We also wanted to center the foyer in the home and allow more light to travel through the first floor, so we replaced their existing doors with beautiful custom sliding doors to the back yard and a gorgeous walnut door with side lights to greet guests at the front of their home.
Living Room
Our clients wanted a living room that could accommodate an inviting sectional, a baby grand piano, and plenty of space for family game nights. So, we transformed what had been a small office and sitting room into a large open living room with custom wood columns. We wanted to avoid making the home feel too vast and monumental, so we designed custom beams and columns to define spaces and to make the house feel like a home. Aesthetically we wanted their home to be soft and inviting, so we utilized a neutral color palette with occasional accents of muted blues and greens.
Dining Room
Our clients were also looking for a large dining room that was open to the rest of the home and perfect for big family gatherings. So, we removed what had been a small family room and eat-in dining area to create a spacious dining room with a fireplace and bar. We added custom cabinetry to the bar area with open shelving for displaying and designed a custom surround for their fireplace that ties in with the wood work we designed for their living room. We brought in the tones and materiality from the kitchen to unite the spaces and added a mixed metal light fixture to bring the space together
Kitchen
We wanted the kitchen to be a real show stopper and carry through the calm muted tones we were utilizing throughout their home. We reoriented the kitchen to allow for a big beautiful custom island and to give us the opportunity for a focal wall with cooktop and range hood. Their custom island was perfectly complimented with a dramatic quartz counter top and oversized pendants making it the real center of their home. Since they enter the kitchen first when coming from their detached garage, we included a small mud-room area right by the back door to catch everyone’s coats and shoes as they come in. We also created a new walk-in pantry with plenty of open storage and a fun chalkboard door for writing notes, recipes, and grocery lists.
Office
We transformed the original dining room into a handsome office at the front of the house. We designed custom walnut built-ins to house all of their books, and added glass french doors to give them a bit of privacy without making the space too closed off. We painted the room a deep muted blue to create a glimpse of rich color through the french doors
Powder Room
The powder room is a wonderful play on textures. We used a neutral palette with contrasting tones to create dramatic moments in this little space with accents of brushed gold.
Master Bathroom
The existing master bathroom had an awkward layout and outdated finishes, so we redesigned the space to create a clean layout with a dream worthy shower. We continued to use neutral tones that tie in with the rest of the home, but had fun playing with tile textures and patterns to create an eye-catching vanity. The wood-look tile planks along the floor provide a soft backdrop for their new free-standing bathtub and contrast beautifully with the deep ash finish on the cabinetry.
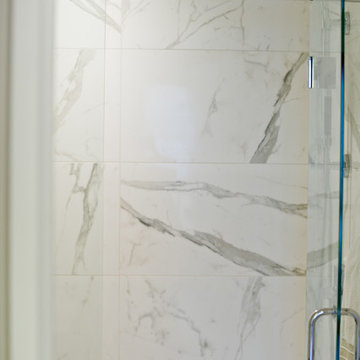
Red Photo Co.
Источник вдохновения для домашнего уюта: маленькая главная ванная комната в современном стиле с плоскими фасадами, темными деревянными фасадами, душем в нише, раздельным унитазом, белыми стенами, полом из керамогранита, врезной раковиной, столешницей из искусственного кварца, серой плиткой, плиткой из травертина и бежевым полом для на участке и в саду
Источник вдохновения для домашнего уюта: маленькая главная ванная комната в современном стиле с плоскими фасадами, темными деревянными фасадами, душем в нише, раздельным унитазом, белыми стенами, полом из керамогранита, врезной раковиной, столешницей из искусственного кварца, серой плиткой, плиткой из травертина и бежевым полом для на участке и в саду
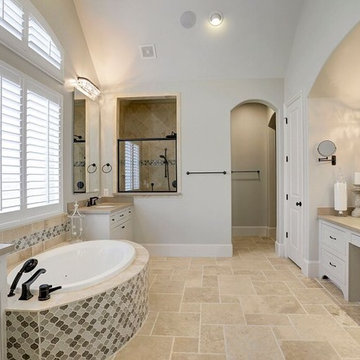
На фото: большая главная ванная комната в классическом стиле с фасадами в стиле шейкер, белыми фасадами, накладной ванной, серой плиткой, плиткой из травертина, серыми стенами, полом из травертина, врезной раковиной и черным полом с
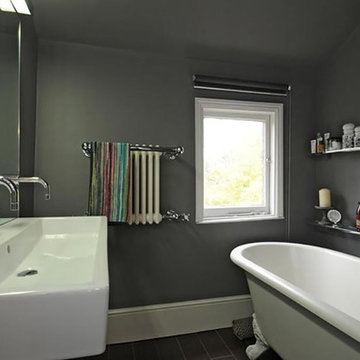
Стильный дизайн: маленькая детская ванная комната в современном стиле с ванной на ножках, душевой комнатой, инсталляцией, серой плиткой, плиткой из травертина, серыми стенами, полом из керамогранита, подвесной раковиной, коричневым полом и открытым душем для на участке и в саду - последний тренд
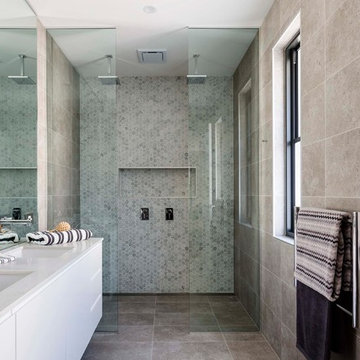
Свежая идея для дизайна: главная ванная комната среднего размера в современном стиле с плоскими фасадами, белыми фасадами, двойным душем, бежевой плиткой, серой плиткой, плиткой из травертина, бежевыми стенами, полом из травертина, накладной раковиной, мраморной столешницей, бежевым полом и открытым душем - отличное фото интерьера
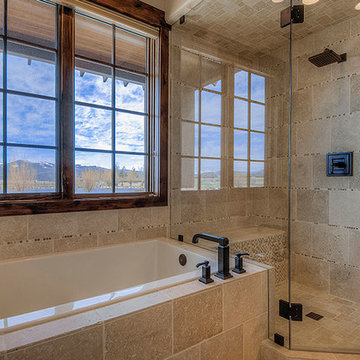
Источник вдохновения для домашнего уюта: большая главная ванная комната в стиле кантри с плоскими фасадами, темными деревянными фасадами, накладной ванной, угловым душем, серой плиткой, плиткой из травертина, бежевыми стенами, полом из травертина, врезной раковиной, столешницей из гранита, бежевым полом и душем с распашными дверями
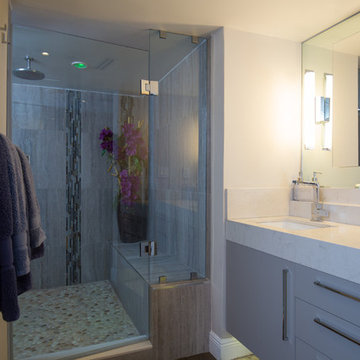
На фото: маленькая главная ванная комната в современном стиле с плоскими фасадами, серыми фасадами, душем в нише, инсталляцией, серой плиткой, плиткой из травертина, бежевыми стенами, полом из керамогранита, врезной раковиной, столешницей из искусственного кварца, коричневым полом и душем с распашными дверями для на участке и в саду
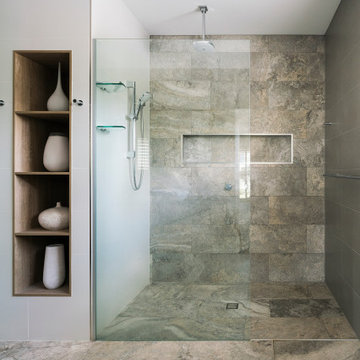
Elaine McKendry Architect
На фото: ванная комната среднего размера в современном стиле с плоскими фасадами, светлыми деревянными фасадами, открытым душем, серой плиткой, плиткой из травертина, белыми стенами, полом из травертина, настольной раковиной, столешницей из искусственного кварца, серым полом, открытым душем и черной столешницей с
На фото: ванная комната среднего размера в современном стиле с плоскими фасадами, светлыми деревянными фасадами, открытым душем, серой плиткой, плиткой из травертина, белыми стенами, полом из травертина, настольной раковиной, столешницей из искусственного кварца, серым полом, открытым душем и черной столешницей с
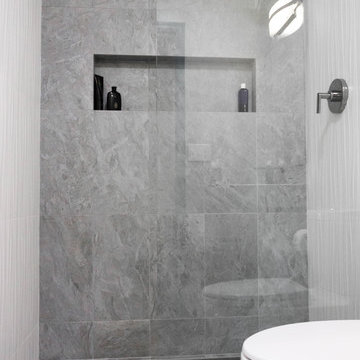
No matter the size, remodeling a small bathroom is a big project. This guest bathroom was in need of some love. We designed a sleek & sophisticated look that features a beachfront door less shower with partial glass closure, a floating Duravit sink, and KOHLER fixtures.
Our in-house team of experts provide all the resources needed to transform a residential space seamlessly. Visit our website to set up your FREE consultation today www.PremierKitchenandBath.com
Photo Credit: Alicia Villarreal
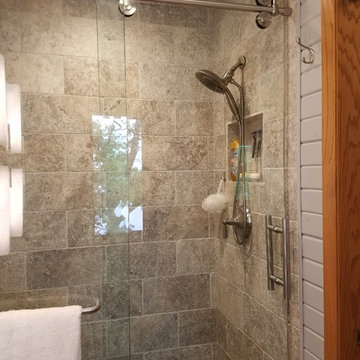
Master bath--New shower view with sliding glass door.
Пример оригинального дизайна: главная ванная комната среднего размера в стиле рустика с плоскими фасадами, серыми фасадами, душем в нише, раздельным унитазом, серой плиткой, плиткой из травертина, серыми стенами, паркетным полом среднего тона, врезной раковиной, столешницей из гранита, коричневым полом и душем с раздвижными дверями
Пример оригинального дизайна: главная ванная комната среднего размера в стиле рустика с плоскими фасадами, серыми фасадами, душем в нише, раздельным унитазом, серой плиткой, плиткой из травертина, серыми стенами, паркетным полом среднего тона, врезной раковиной, столешницей из гранита, коричневым полом и душем с раздвижными дверями
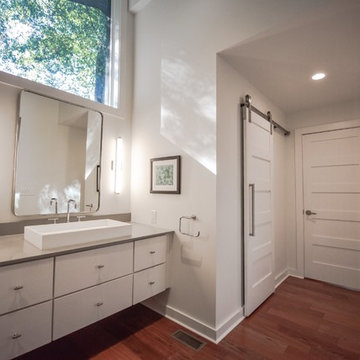
Nicole Stephens
Пример оригинального дизайна: большая главная ванная комната в стиле неоклассика (современная классика) с плоскими фасадами, белыми фасадами, отдельно стоящей ванной, душем над ванной, унитазом-моноблоком, серой плиткой, плиткой из травертина, белыми стенами, темным паркетным полом, настольной раковиной, столешницей из кварцита, коричневым полом и душем с распашными дверями
Пример оригинального дизайна: большая главная ванная комната в стиле неоклассика (современная классика) с плоскими фасадами, белыми фасадами, отдельно стоящей ванной, душем над ванной, унитазом-моноблоком, серой плиткой, плиткой из травертина, белыми стенами, темным паркетным полом, настольной раковиной, столешницей из кварцита, коричневым полом и душем с распашными дверями
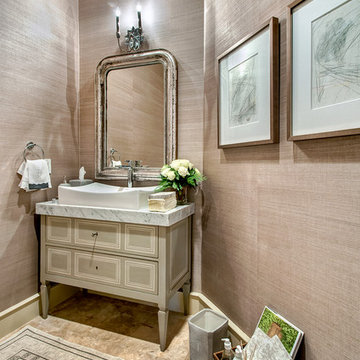
Laurie Pearson
На фото: главная ванная комната среднего размера в классическом стиле с фасадами островного типа, серыми фасадами, унитазом-моноблоком, серой плиткой, плиткой из травертина, бежевыми стенами, полом из травертина, настольной раковиной, столешницей из искусственного камня и бежевым полом
На фото: главная ванная комната среднего размера в классическом стиле с фасадами островного типа, серыми фасадами, унитазом-моноблоком, серой плиткой, плиткой из травертина, бежевыми стенами, полом из травертина, настольной раковиной, столешницей из искусственного камня и бежевым полом
Санузел с серой плиткой и плиткой из травертина – фото дизайна интерьера
4

