Санузел с разноцветной плиткой и стеклянной плиткой – фото дизайна интерьера
Сортировать:
Бюджет
Сортировать:Популярное за сегодня
121 - 140 из 3 206 фото
1 из 3
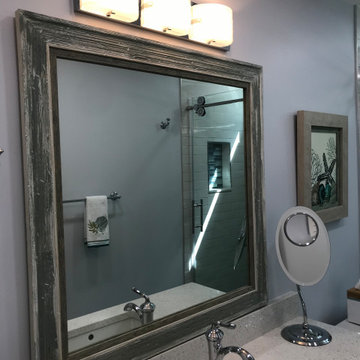
Let's make this guest bathroom a show stopper!
Стильный дизайн: ванная комната среднего размера в морском стиле с фасадами в стиле шейкер, белыми фасадами, душем в нише, раздельным унитазом, разноцветной плиткой, стеклянной плиткой, синими стенами, полом из керамической плитки, душевой кабиной, врезной раковиной, столешницей из кварцита, разноцветным полом, душем с раздвижными дверями, белой столешницей, нишей, тумбой под одну раковину и встроенной тумбой - последний тренд
Стильный дизайн: ванная комната среднего размера в морском стиле с фасадами в стиле шейкер, белыми фасадами, душем в нише, раздельным унитазом, разноцветной плиткой, стеклянной плиткой, синими стенами, полом из керамической плитки, душевой кабиной, врезной раковиной, столешницей из кварцита, разноцветным полом, душем с раздвижными дверями, белой столешницей, нишей, тумбой под одну раковину и встроенной тумбой - последний тренд
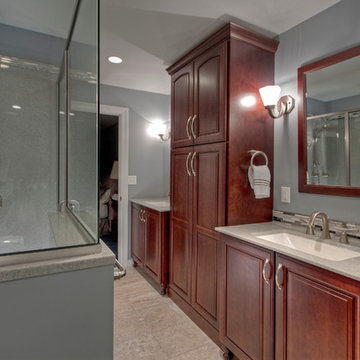
This spacious Creve Coeur, MO master bathroom maximizes storage, creates zones for different activities for two people to use at one time, bathroom remodel, master bath remodeland adds furniture-like cherry cabinetry by Wellborn Cabinets for a rich feel. All accessories are from the Moen Felicity collection. Cabinet pulls are from the Amerock Candler collection in satin nickel. Featuring a Kohler Parity tub and comfort-height toilet. The walk-in shower with bench seating has an onyx surround in Winter. The wall color is Sherwin-Williams Knitting Needles. Photo by Toby Weiss for Mosby Building Arts.
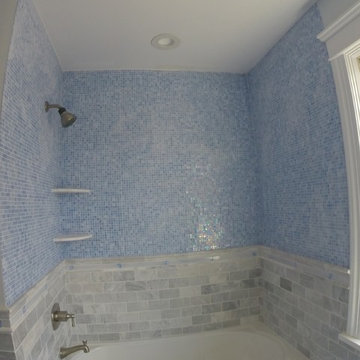
Стильный дизайн: детская ванная комната среднего размера в морском стиле с врезной раковиной, фасадами в стиле шейкер, белыми фасадами, мраморной столешницей, накладной ванной, душем над ванной, раздельным унитазом, разноцветной плиткой, стеклянной плиткой, синими стенами и полом из керамогранита - последний тренд
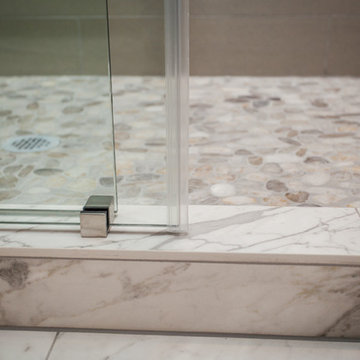
Here's a close up of the shower pan. The frameless shower door has a very minimal track, which means it's a lot easier to keep clean.
The marble floor tile was also used to form the shower curb, and tile base around the rest of the bathroom.
The floor of the shower itself is a cut tone pebble...it has a bit of texture when you step in, but too much...it's very comfortable on bare feet!
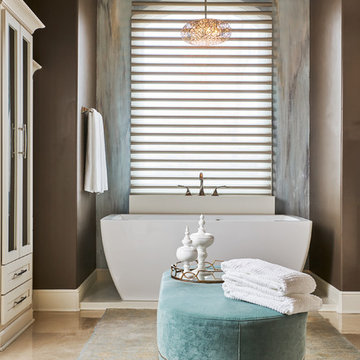
A milky brown wall color works beautifully with teal and pure white accents in this master bathroom.
Design: Wesley-Wayne Interiors
Photo: Stephen Karlisch
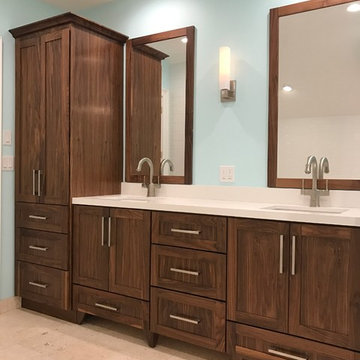
We custom built these walnut cabinets to go along with the other beautiful details in this amazing bathroom remodel.
На фото: главная ванная комната среднего размера в морском стиле с фасадами в стиле шейкер, темными деревянными фасадами, отдельно стоящей ванной, угловым душем, унитазом-моноблоком, разноцветной плиткой, стеклянной плиткой, синими стенами, полом из травертина, врезной раковиной и столешницей из искусственного кварца с
На фото: главная ванная комната среднего размера в морском стиле с фасадами в стиле шейкер, темными деревянными фасадами, отдельно стоящей ванной, угловым душем, унитазом-моноблоком, разноцветной плиткой, стеклянной плиткой, синими стенами, полом из травертина, врезной раковиной и столешницей из искусственного кварца с
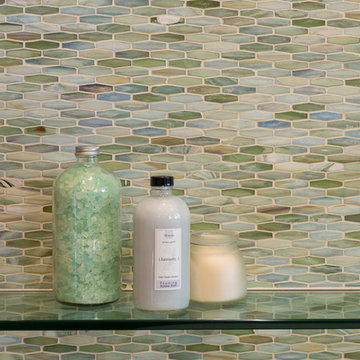
A master bathroom we dressed in cool, coastal blues and sea greens. We gave this bathroom a colorful but minimalist style, creating a refreshing, clean, and spa-like feel. The crisp white freestanding tub is placed near the tiled accent wall (a full-wall adorned in micro blue and green tiles). A floating glass shelf offers the perfect amount of space to place bath products while staying transparent and uncluttered. Behind the tub are two separate spaces, one of the large walk-in shower and the other for the toilet.
The vanity boasts beautiful cabinets, silver hardware, and a lustrous shell-like backsplash.
Project designed by Courtney Thomas Design in La Cañada. Serving Pasadena, Glendale, Monrovia, San Marino, Sierra Madre, South Pasadena, and Altadena.
For more about Courtney Thomas Design, click here: https://www.courtneythomasdesign.com/
To learn more about this project, click here: https://www.courtneythomasdesign.com/portfolio/la-canada-blvd-house/

Стильный дизайн: главная ванная комната в стиле ретро с плоскими фасадами, темными деревянными фасадами, душем без бортиков, биде, разноцветной плиткой, стеклянной плиткой, синими стенами, полом из сланца, врезной раковиной, столешницей из искусственного кварца, черным полом, душем с распашными дверями, белой столешницей, сиденьем для душа, тумбой под две раковины и встроенной тумбой - последний тренд

This hidden gem of a powder bath is tucked away behind a curved wall in the kitchen. Custom glass tile was selected to accentuate the glazed interior of the vessel sink. The colors of the tile were meant to coordinate with the bamboo trees just outside and bring a little of the outdoors inside. The window was frosted with a solar film for added privacy.

Muted colors lead you to The Victoria, a 5,193 SF model home where architectural elements, features and details delight you in every room. This estate-sized home is located in The Concession, an exclusive, gated community off University Parkway at 8341 Lindrick Lane. John Cannon Homes, newest model offers 3 bedrooms, 3.5 baths, great room, dining room and kitchen with separate dining area. Completing the home is a separate executive-sized suite, bonus room, her studio and his study and 3-car garage.
Gene Pollux Photography
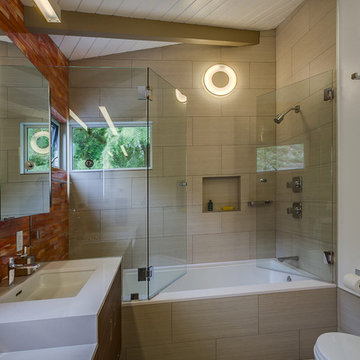
© Joel H. Mark
Источник вдохновения для домашнего уюта: главная ванная комната среднего размера в современном стиле с раковиной с несколькими смесителями, плоскими фасадами, темными деревянными фасадами, столешницей из искусственного камня, ванной в нише, душем над ванной, унитазом-моноблоком, разноцветной плиткой, стеклянной плиткой, белыми стенами и полом из керамической плитки
Источник вдохновения для домашнего уюта: главная ванная комната среднего размера в современном стиле с раковиной с несколькими смесителями, плоскими фасадами, темными деревянными фасадами, столешницей из искусственного камня, ванной в нише, душем над ванной, унитазом-моноблоком, разноцветной плиткой, стеклянной плиткой, белыми стенами и полом из керамической плитки
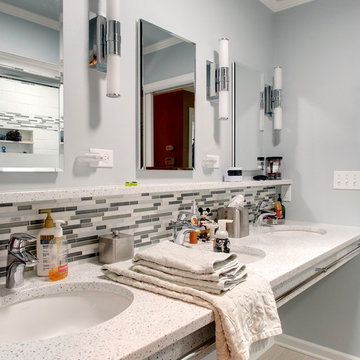
All the colors in this bathroom find a home in the glass back splash. Three sinks allow for the kids to each have their own space.
Идея дизайна: детская ванная комната среднего размера в стиле модернизм с врезной раковиной, разноцветной плиткой, стеклянной плиткой, серыми стенами и полом из керамической плитки
Идея дизайна: детская ванная комната среднего размера в стиле модернизм с врезной раковиной, разноцветной плиткой, стеклянной плиткой, серыми стенами и полом из керамической плитки
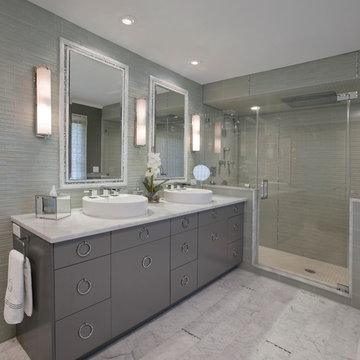
Gray Glass tiles by Artistic Tile
Bathroom vanity by Artistic Tile
Abalone seashell mosaics by Artistic Tile
White Carrara marble counter top by Artistic Tile
Polished Nickel Sconces by Visual Comfort
Design by Paula Caponetti
11 Williamsburg South
Colts Neck, NJ 07722
www.paulacaponettidesigns.com
Photo Credit: Peter Lester
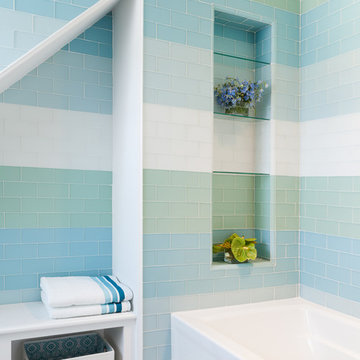
Yorgos Efthymiadis
Пример оригинального дизайна: ванная комната в морском стиле с ванной в нише, разноцветной плиткой, стеклянной плиткой и полом из мозаичной плитки
Пример оригинального дизайна: ванная комната в морском стиле с ванной в нише, разноцветной плиткой, стеклянной плиткой и полом из мозаичной плитки
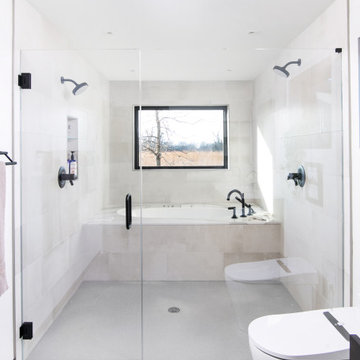
Свежая идея для дизайна: главная ванная комната среднего размера в стиле модернизм с полновстраиваемой ванной, душем над ванной, биде, разноцветной плиткой, стеклянной плиткой, белыми стенами, бетонным полом и душем с распашными дверями - отличное фото интерьера
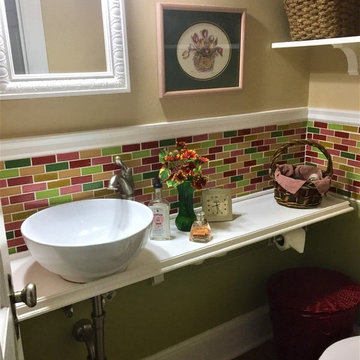
На фото: маленькая ванная комната в стиле кантри с разноцветной плиткой, стеклянной плиткой, бежевыми стенами, душевой кабиной и столешницей из дерева для на участке и в саду с
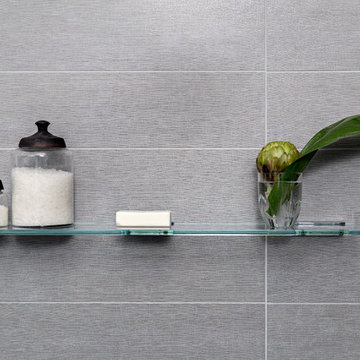
A floating glass shelf inside the shower enclosure echoes the clear walls around it, creating functional yet elegant storage for bath products.
Dave Bryce Photography
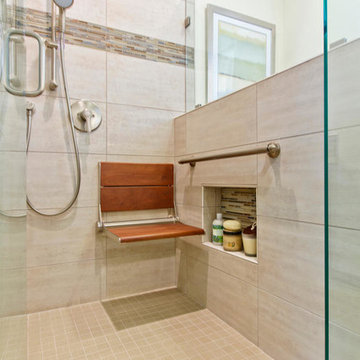
Our client requested a design that reflected their need to renovate their dated bathroom into a transitional floor plan that would provide accessibility and function. The new shower design consists of a pony wall with a glass enclosure that has beautiful details of brushed nickel square glass clamps.
The interior shower fittings entail geometric lines that lend a contemporary finish. A curbless shower and linear drain added an extra dimension of accessibility to the plan. In addition, a balance bar above the accessory niche was affixed to the wall for extra stability.
The shower area also includes a folding teak wood bench seat that also adds to the comfort of the bathroom as well as to the accessibility factors. Improved lighting was created with LED Damp-location rated recessed lighting. LED sconces were also used to flank the Robern medicine cabinet which created realistic and flattering light.
Designer: Marie Cairns
Contractor: Charles Cairns
Photographer: Michael Andrew
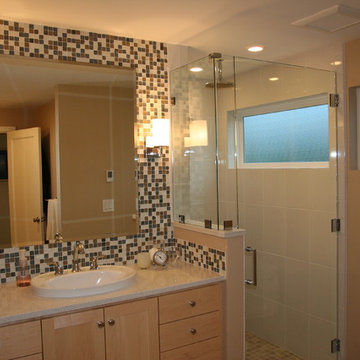
Источник вдохновения для домашнего уюта: ванная комната среднего размера в классическом стиле с фасадами в стиле шейкер, светлыми деревянными фасадами, столешницей из искусственного камня, унитазом-моноблоком, стеклянной плиткой, бежевыми стенами, полом из керамогранита, угловым душем, разноцветной плиткой и настольной раковиной
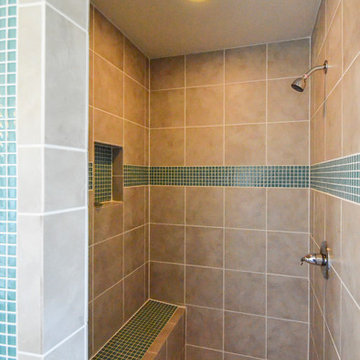
На фото: большая главная ванная комната в стиле модернизм с настольной раковиной, плоскими фасадами, темными деревянными фасадами, стеклянной столешницей, ванной в нише, открытым душем, разноцветной плиткой, стеклянной плиткой, белыми стенами и темным паркетным полом
Санузел с разноцветной плиткой и стеклянной плиткой – фото дизайна интерьера
7

