Санузел с разноцветной плиткой и стеклянной плиткой – фото дизайна интерьера
Сортировать:
Бюджет
Сортировать:Популярное за сегодня
101 - 120 из 3 206 фото
1 из 3
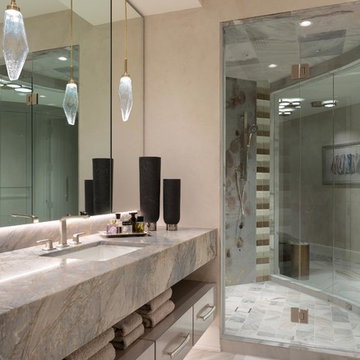
Designers: Kim Collins & Alina Dolan
General Contractor & Cabinetry: Thomas Riley Artisans' Guild
Photography: Lori Hamilton
На фото: большая главная ванная комната в современном стиле с плоскими фасадами, серыми фасадами, угловым душем, разноцветной плиткой, стеклянной плиткой, серыми стенами, мраморным полом, накладной раковиной, столешницей из гранита, разноцветным полом, душем с распашными дверями и разноцветной столешницей с
На фото: большая главная ванная комната в современном стиле с плоскими фасадами, серыми фасадами, угловым душем, разноцветной плиткой, стеклянной плиткой, серыми стенами, мраморным полом, накладной раковиной, столешницей из гранита, разноцветным полом, душем с распашными дверями и разноцветной столешницей с

Michael Kaskel
На фото: маленький туалет в стиле неоклассика (современная классика) с фасадами островного типа, серыми фасадами, унитазом-моноблоком, разноцветной плиткой, стеклянной плиткой, синими стенами, паркетным полом среднего тона, врезной раковиной, столешницей из ламината и коричневым полом для на участке и в саду с
На фото: маленький туалет в стиле неоклассика (современная классика) с фасадами островного типа, серыми фасадами, унитазом-моноблоком, разноцветной плиткой, стеклянной плиткой, синими стенами, паркетным полом среднего тона, врезной раковиной, столешницей из ламината и коричневым полом для на участке и в саду с
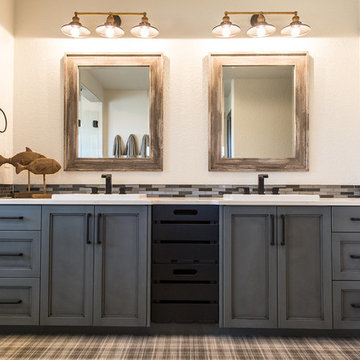
Стильный дизайн: огромная главная ванная комната в стиле неоклассика (современная классика) с фасадами в стиле шейкер, серыми фасадами, отдельно стоящей ванной, душевой комнатой, раздельным унитазом, разноцветной плиткой, стеклянной плиткой, разноцветными стенами, полом из керамической плитки, накладной раковиной, столешницей из искусственного кварца, разноцветным полом, душем с распашными дверями и белой столешницей - последний тренд

Design objectives for this primary bathroom remodel included: Removing a dated corner shower and deck-mounted tub, creating more storage space, reworking the water closet entry, adding dual vanities and a curbless shower with tub to capture the view.
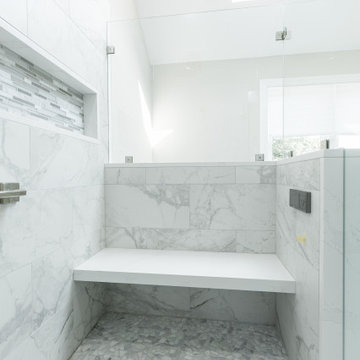
This master bathroom remodel was part of a larger, second floor renovation. The updates installed brought the home into the 21st century and helped the space feel more light and open in the process.
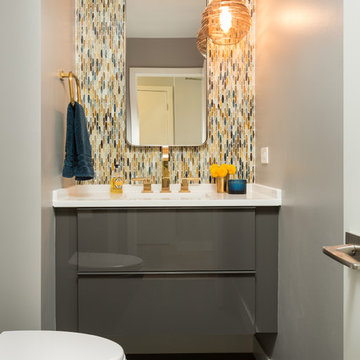
Floating cabinets open floor space. Low cost high gloss IKEA cabinets paired with luxurious brass and blown glass accents create layered luxury on a budget.
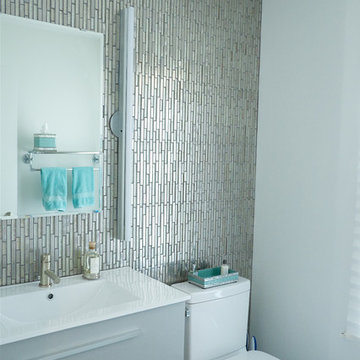
Источник вдохновения для домашнего уюта: маленький туалет в современном стиле с фасадами островного типа, серыми фасадами, раздельным унитазом, разноцветной плиткой, стеклянной плиткой, белыми стенами, стеклянной столешницей и монолитной раковиной для на участке и в саду
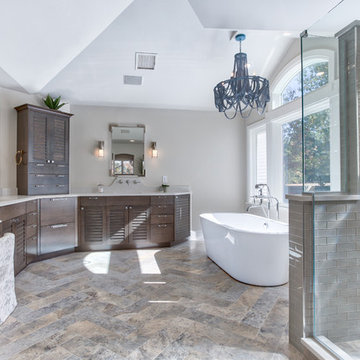
This large bathroom was designed to offer an open, airy feel, with ample storage and space to move, all the while adhering to the homeowner's unique coastal taste. The sprawling louvered cabinetry keeps both his and hers vanities accessible regardless of someone using either. The tall, above-counter linen storage breaks up the large wall space and provides additional storage with full size pull outs.
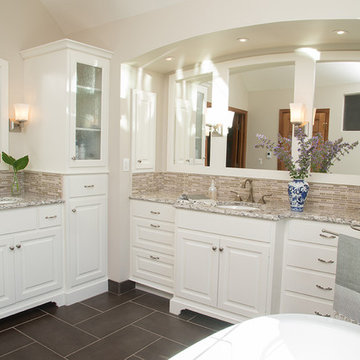
Custom cabinets in Lake Barrington master bath remodel.
Alex Claney Photography, LauraDesignCo.
Источник вдохновения для домашнего уюта: главная ванная комната среднего размера в стиле неоклассика (современная классика) с фасадами с выступающей филенкой, белыми фасадами, отдельно стоящей ванной, душем в нише, унитазом-моноблоком, разноцветной плиткой, стеклянной плиткой, белыми стенами, полом из керамогранита, врезной раковиной и столешницей из искусственного кварца
Источник вдохновения для домашнего уюта: главная ванная комната среднего размера в стиле неоклассика (современная классика) с фасадами с выступающей филенкой, белыми фасадами, отдельно стоящей ванной, душем в нише, унитазом-моноблоком, разноцветной плиткой, стеклянной плиткой, белыми стенами, полом из керамогранита, врезной раковиной и столешницей из искусственного кварца
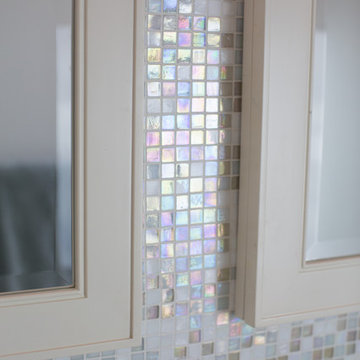
Bathroom Renovations in North Salem. We did from demolition to the total renovation. Tile work, framing, installation of fixtures and vanities, radiant heat floor to paint and finished beautiful mouldings.
We are Northern Westchester County's Painting and Carpentry Professionals. We have repaired, painted and built beautiful wainscoting and stairway framing for 25 years. Our customers call us back time after time for knowing that our work provides that new home feeling.
We are a multiple crew business with the emphasis on great finishing. The shared emphasis on the details has cultivated appreciative alliances with some of Westchester County's top designers, contractors, and architects.
So if you live in Bedford Hills, Bedford, Armonk, North Salem, Katonah, Yorktown Heights, Cortlandt, Pound Ridge or nearby towns, we are your professional for repairs and painting that will last 10 years and more! Call us today for your complimentary project estimate.
For more on us:
See us at our website: http://www.raulspainting.com
North Salem Portfolio: http://raulspainting.com/exterior.html
Pound Ridge Portfolio: http://raulspainting.com/exterior.html
Yorktown Heights Portfolio: http://raulspainting.com/exterior.html
Exterior House painting and Repairs: http://raulspainting.com/exterior.html
Interior Painting: http://raulspainting.com/interior.html
About us: http://raulspainting.com/aboutus.html
So if you live in Bedford Hills, Bedford, Armonk, North Salem, Katonah, Yorktown Heights, Cortlandt, Pound Ridge or nearby towns, we are your professional for repairs and painting that will last 10 years and more! Call us today for your complimentary project estimate.
For more on us:
See us at our website: http://www.raulspainting.com
North Salem Portfolio: http://raulspainting.com/exterior.html
Pound Ridge Portfolio: http://raulspainting.com/exterior.html
Yorktown Heights Portfolio: http://raulspainting.com/exterior.html
Exterior House painting and Repairs: http://raulspainting.com/exterior.html
Interior Painting: http://raulspainting.com/interior.html
About us: http://raulspainting.com/aboutus.html

We choose to highlight this project because even though it is a more traditional design style its light neutral color palette represents the beach lifestyle of the south bay. Our relationship with this family started when they attended one of our complimentary educational seminars to learn more about the design / build approach to remodeling. They had been working with an architect and were having trouble getting their vision to translate to the plans. They were looking to add on to their south Redondo home in a manner that would allow for seamless transition between their indoor and outdoor space. Design / Build ended up to be the perfect solution to their remodeling need.
As the project started coming together and our clients were able to visualize their dream, they trusted us to add the adjacent bathroom remodel as a finishing touch. In keeping with our light and warm palette we selected ocean blue travertine for the floor and installed a complimentary tile wainscot. The tile wainscot is comprised of hand-made ceramic crackle tile accented with Lunada Bay Selenium Silk blend glass mosaic tile. However the piéce de résistance is the frameless shower enclosure with a wave cut top.

An Architect's bathroom added to the top floor of a beautiful home. Clean lines and cool colors are employed to create a perfect balance of soft and hard. Tile work and cabinetry provide great contrast and ground the space.
Photographer: Dean Birinyi
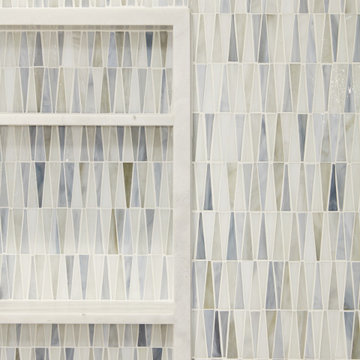
Пример оригинального дизайна: маленькая ванная комната в стиле неоклассика (современная классика) с фасадами с утопленной филенкой, серыми фасадами, душем в нише, раздельным унитазом, разноцветной плиткой, стеклянной плиткой, белыми стенами, полом из керамогранита, душевой кабиной, врезной раковиной, серым полом, душем с раздвижными дверями, разноцветной столешницей, нишей, тумбой под одну раковину и напольной тумбой для на участке и в саду
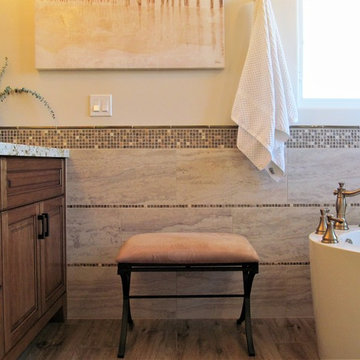
Custom home remodel including;
All Windows
Sliding Glass Doors
Kitchen
Laundry Room
& 2 Bathrooms
На фото: главная ванная комната среднего размера в классическом стиле с фасадами с выступающей филенкой, фасадами цвета дерева среднего тона, отдельно стоящей ванной, угловым душем, унитазом-моноблоком, разноцветной плиткой, стеклянной плиткой, бежевыми стенами, светлым паркетным полом, накладной раковиной, столешницей из кварцита, разноцветным полом, душем с распашными дверями и бежевой столешницей с
На фото: главная ванная комната среднего размера в классическом стиле с фасадами с выступающей филенкой, фасадами цвета дерева среднего тона, отдельно стоящей ванной, угловым душем, унитазом-моноблоком, разноцветной плиткой, стеклянной плиткой, бежевыми стенами, светлым паркетным полом, накладной раковиной, столешницей из кварцита, разноцветным полом, душем с распашными дверями и бежевой столешницей с
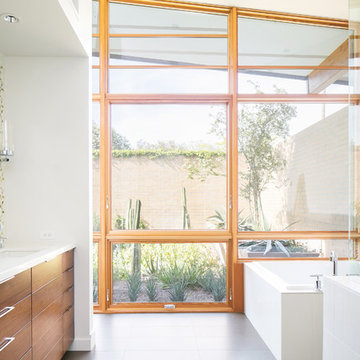
Photography: Ryan Garvin
Идея дизайна: главная ванная комната в стиле ретро с фасадами цвета дерева среднего тона, полновстраиваемой ванной, разноцветной плиткой, стеклянной плиткой, белыми стенами, плоскими фасадами, врезной раковиной, серым полом и белой столешницей
Идея дизайна: главная ванная комната в стиле ретро с фасадами цвета дерева среднего тона, полновстраиваемой ванной, разноцветной плиткой, стеклянной плиткой, белыми стенами, плоскими фасадами, врезной раковиной, серым полом и белой столешницей
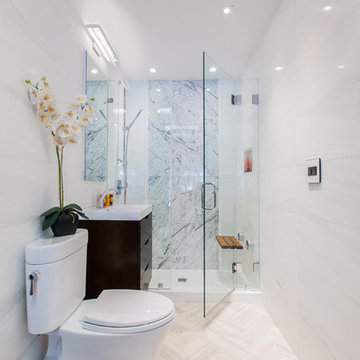
Свежая идея для дизайна: ванная комната среднего размера в современном стиле с плоскими фасадами, темными деревянными фасадами, душем в нише, раздельным унитазом, серой плиткой, разноцветной плиткой, белой плиткой, стеклянной плиткой, белыми стенами, душевой кабиной и консольной раковиной - отличное фото интерьера
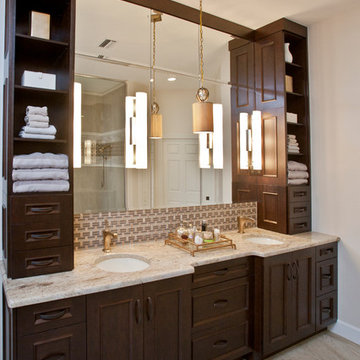
Designed by Carlene Zeches of Z Interior Decorations, Inc. Photographed by Apple Photography. Recessed panel cabinetry, glass/metal tile backsplash, beveled mirror sections combine for stunning effect.
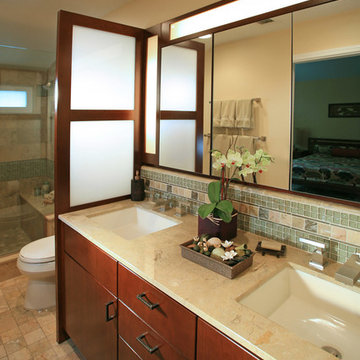
A master bath featuring a unique custom designed screen to divide the sink are from the toilet and shower area for privacy. The designer mimicked this design on the custom light boxes around the vanity mirror. A custom backsplash combines glass and stone tile for interest. Simple slab front cabinet doors allow the tile and screens to be the accents in the space.
Photo by: Tom Queally
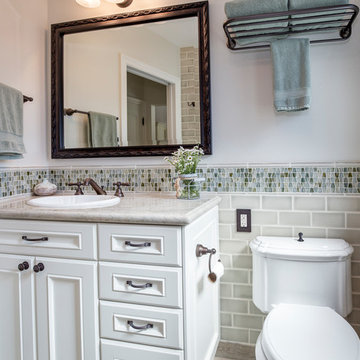
We choose to highlight this project because even though it is a more traditional design style its light neutral color palette represents the beach lifestyle of the south bay. Our relationship with this family started when they attended one of our complimentary educational seminars to learn more about the design / build approach to remodeling. They had been working with an architect and were having trouble getting their vision to translate to the plans. They were looking to add on to their south Redondo home in a manner that would allow for seamless transition between their indoor and outdoor space. Design / Build ended up to be the perfect solution to their remodeling need.
As the project started coming together and our clients were able to visualize their dream, they trusted us to add the adjacent bathroom remodel as a finishing touch. In keeping with our light and warm palette we selected ocean blue travertine for the floor and installed a complimentary tile wainscot. The tile wainscot is comprised of hand-made ceramic crackle tile accented with Lunada Bay Selenium Silk blend glass mosaic tile. However the piéce de résistance is the frameless shower enclosure with a wave cut top.
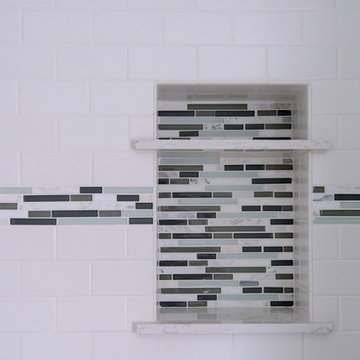
Design Builders & Remodeling is a one stop shop operation. From the start, design solutions are strongly rooted in practical applications and experience. Project planning takes into account the realities of the construction process and mindful of your established budget. All the work is centralized in one firm reducing the chances of costly or time consuming surprises. A solid partnership with solid professionals to help you realize your dreams for a new or improved home.
This classic Connecticut home was bought by a growing family. The house was in an ideal location but needed to be expanded. Design Builders & Remodeling almost doubled the square footage of the home. Creating a new sunny and spacious master bedroom, new guestroom, laundry room, garage, kids bathroom, expanded and renovated the kitchen, family room, and playroom. The upgrades and addition is seamlessly and thoughtfully integrated to the original footprint.
Санузел с разноцветной плиткой и стеклянной плиткой – фото дизайна интерьера
6

