Санузел с разноцветной плиткой и синими стенами – фото дизайна интерьера
Сортировать:
Бюджет
Сортировать:Популярное за сегодня
161 - 180 из 2 978 фото
1 из 3

An Architect's bathroom added to the top floor of a beautiful home. Clean lines and cool colors are employed to create a perfect balance of soft and hard. Tile work and cabinetry provide great contrast and ground the space.
Photographer: Dean Birinyi
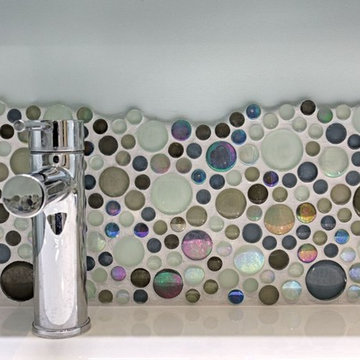
Virginie Durieux
Свежая идея для дизайна: главная ванная комната среднего размера в современном стиле с фасадами с филенкой типа жалюзи, коричневыми фасадами, полновстраиваемой ванной, синей плиткой, серой плиткой, желтой плиткой, разноцветной плиткой, черно-белой плиткой, цементной плиткой, синими стенами, врезной раковиной и бежевым полом - отличное фото интерьера
Свежая идея для дизайна: главная ванная комната среднего размера в современном стиле с фасадами с филенкой типа жалюзи, коричневыми фасадами, полновстраиваемой ванной, синей плиткой, серой плиткой, желтой плиткой, разноцветной плиткой, черно-белой плиткой, цементной плиткой, синими стенами, врезной раковиной и бежевым полом - отличное фото интерьера
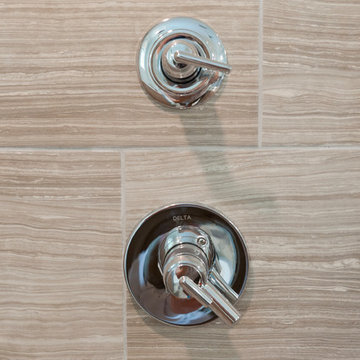
Photos by Curtis Lawson
На фото: главная ванная комната среднего размера в морском стиле с врезной раковиной, фасадами с утопленной филенкой, зелеными фасадами, мраморной столешницей, отдельно стоящей ванной, угловым душем, разноцветной плиткой, керамогранитной плиткой, синими стенами и полом из керамогранита
На фото: главная ванная комната среднего размера в морском стиле с врезной раковиной, фасадами с утопленной филенкой, зелеными фасадами, мраморной столешницей, отдельно стоящей ванной, угловым душем, разноцветной плиткой, керамогранитной плиткой, синими стенами и полом из керамогранита
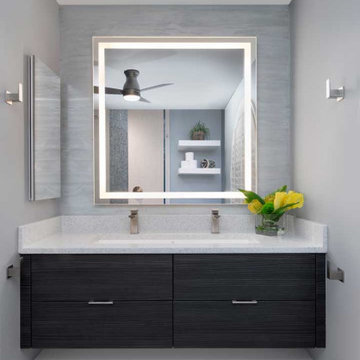
This bathroom was designed with elegance in mind. It features a functional floating vanity with dark, flat-panel cabinets; a lower open shelf for storage; and under cabinet lighting. A faux-painted wall creates a dramatic backsplash (the base paint is Sherwin Williams Stardew) and includes a large, lighted Kohler mirror. The Cambria Quartz white countertop creates the right amount of sparkle and the wide trough sink functions perfectly for two people.
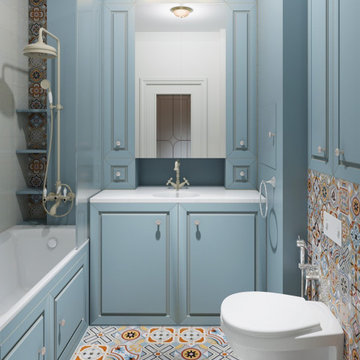
небольшая ванная комната с плиткой-пэтчворк и максимум мест для хранения за счет встроенной мебели и экрана-шкафа под ванной
На фото: маленькая ванная комната в стиле фьюжн с фасадами с утопленной филенкой, синими фасадами, полновстраиваемой ванной, душем над ванной, инсталляцией, разноцветной плиткой, синими стенами, полом из керамической плитки, монолитной раковиной, столешницей из искусственного камня, разноцветным полом, шторкой для ванной и белой столешницей для на участке и в саду с
На фото: маленькая ванная комната в стиле фьюжн с фасадами с утопленной филенкой, синими фасадами, полновстраиваемой ванной, душем над ванной, инсталляцией, разноцветной плиткой, синими стенами, полом из керамической плитки, монолитной раковиной, столешницей из искусственного камня, разноцветным полом, шторкой для ванной и белой столешницей для на участке и в саду с
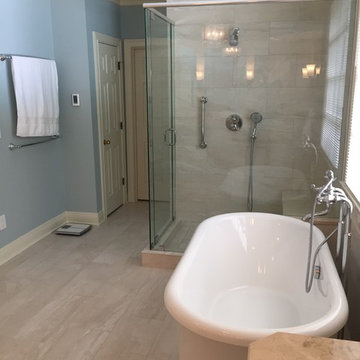
Forsythe Home Styling
На фото: большая главная ванная комната в классическом стиле с фасадами с выступающей филенкой, белыми фасадами, отдельно стоящей ванной, угловым душем, раздельным унитазом, бежевой плиткой, разноцветной плиткой, плиткой мозаикой, синими стенами, полом из керамогранита, врезной раковиной и мраморной столешницей
На фото: большая главная ванная комната в классическом стиле с фасадами с выступающей филенкой, белыми фасадами, отдельно стоящей ванной, угловым душем, раздельным унитазом, бежевой плиткой, разноцветной плиткой, плиткой мозаикой, синими стенами, полом из керамогранита, врезной раковиной и мраморной столешницей
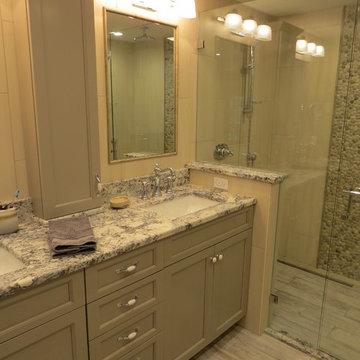
Photos by Robin Amorello, CKD CAPS
На фото: главная ванная комната среднего размера в стиле неоклассика (современная классика) с врезной раковиной, фасадами с утопленной филенкой, серыми фасадами, столешницей из гранита, душем в нише, инсталляцией, разноцветной плиткой, галечной плиткой, синими стенами и полом из керамогранита с
На фото: главная ванная комната среднего размера в стиле неоклассика (современная классика) с врезной раковиной, фасадами с утопленной филенкой, серыми фасадами, столешницей из гранита, душем в нише, инсталляцией, разноцветной плиткой, галечной плиткой, синими стенами и полом из керамогранита с
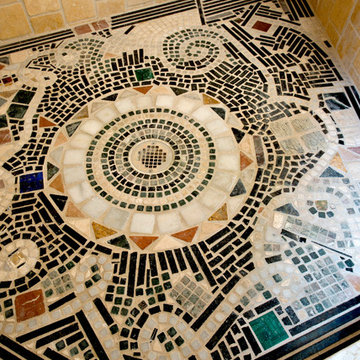
Kenek Photography
Источник вдохновения для домашнего уюта: главная ванная комната среднего размера в стиле фьюжн с душем в нише, бежевой плиткой, разноцветной плиткой, керамической плиткой, синими стенами и полом из керамической плитки
Источник вдохновения для домашнего уюта: главная ванная комната среднего размера в стиле фьюжн с душем в нише, бежевой плиткой, разноцветной плиткой, керамической плиткой, синими стенами и полом из керамической плитки

Kids bathrooms and curves.
Toddlers, wet tiles and corners don't mix, so I found ways to add as many soft curves as I could in this kiddies bathroom. The round ended bath was tiled in with fun kit-kat tiles, which echoes the rounded edges of the double vanity unit. Those large format, terrazzo effect porcelain tiles disguise a multitude of sins too?a very family friendly space which just makes you smile when you walk on in.
A lot of clients ask for wall mounted taps for family bathrooms, well let’s face it, they look real nice. But I don’t think they’re particularly family friendly. The levers are higher and harder for small hands to reach and water from dripping fingers can splosh down the wall and onto the top of the vanity, making a right ole mess. Some of you might disagree, but this is what i’ve experienced and I don't rate.
So for this bathroom, I went with a pretty bombproof all in one, moulded double sink with no nooks and crannies for water and grime to find their way to.
The double drawers house all of the bits and bobs needed by the sink and by keeping the floor space clear, there’s plenty of room for bath time toys baskets.
The brief: can you design a bathroom suitable for two boys (1 and 4)? So I did. It was fun!
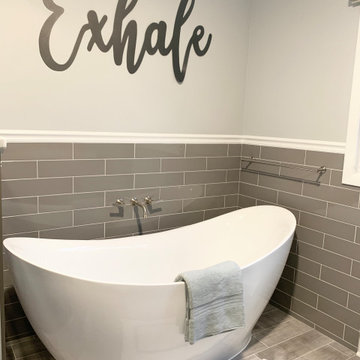
Идея дизайна: главная ванная комната среднего размера в стиле неоклассика (современная классика) с фасадами с выступающей филенкой, серыми фасадами, отдельно стоящей ванной, открытым душем, раздельным унитазом, разноцветной плиткой, плиткой мозаикой, синими стенами, полом из керамогранита, врезной раковиной, столешницей из искусственного кварца, серым полом, душем с раздвижными дверями, белой столешницей, сиденьем для душа, тумбой под две раковины, встроенной тумбой и панелями на стенах

This home had a very small bathroom for the combined use of their teenagers and guests. The space was a tight 5'x7'. By adding just 2 feet by taking the space from the closet in an adjoining room, we were able to make this bathroom more functional and feel much more spacious.
The show-stopper is the glass and metal mosaic wall tile above the vanity. The chevron tile in the shower niche complements the wall tile nicely, while having plenty of style on its own.
To tie everything together, we continued the same tile from the shower all around the room to create a wainscot.
The weathered-look hexagon floor tile is stylish yet subtle.
We chose to use a heavily frosted door to keep the room feeling lighter and more spacious.
Often when you have a lot of elements that can totally stand on their own, it can overwhelm a space. However, in this case everything complements the other. The style is fun and stylish for the every-day use of teenagers and young adults, while still being sophisticated enough for use by guests.
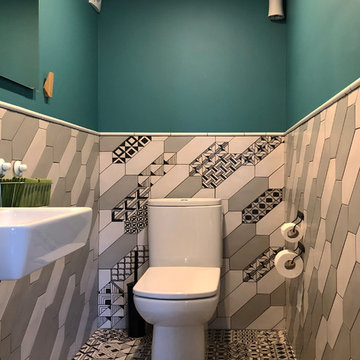
Алексей Киселев
Стильный дизайн: ванная комната в современном стиле с разноцветной плиткой и синими стенами - последний тренд
Стильный дизайн: ванная комната в современном стиле с разноцветной плиткой и синими стенами - последний тренд
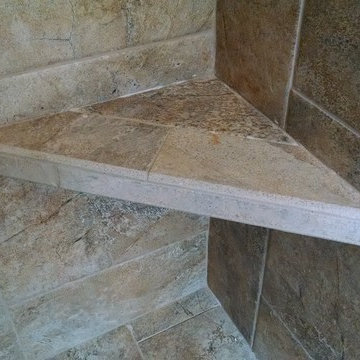
This corner shelf/seat allows for a perch in this narrow shower without taking up too much space.
Стильный дизайн: маленькая главная ванная комната в классическом стиле с фасадами островного типа, фасадами цвета дерева среднего тона, раздельным унитазом, разноцветной плиткой, керамогранитной плиткой, синими стенами, полом из керамогранита, накладной раковиной и столешницей из плитки для на участке и в саду - последний тренд
Стильный дизайн: маленькая главная ванная комната в классическом стиле с фасадами островного типа, фасадами цвета дерева среднего тона, раздельным унитазом, разноцветной плиткой, керамогранитной плиткой, синими стенами, полом из керамогранита, накладной раковиной и столешницей из плитки для на участке и в саду - последний тренд
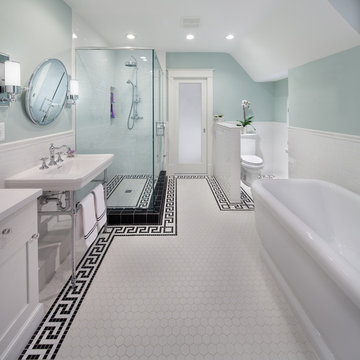
Morgan Howarth
На фото: главная ванная комната среднего размера в классическом стиле с консольной раковиной, фасадами с утопленной филенкой, белыми фасадами, отдельно стоящей ванной, угловым душем, раздельным унитазом, разноцветной плиткой, плиткой мозаикой, мраморным полом и синими стенами с
На фото: главная ванная комната среднего размера в классическом стиле с консольной раковиной, фасадами с утопленной филенкой, белыми фасадами, отдельно стоящей ванной, угловым душем, раздельным унитазом, разноцветной плиткой, плиткой мозаикой, мраморным полом и синими стенами с
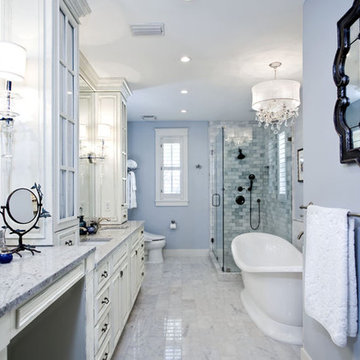
This project included the renovation of a bathroom, master bedroom closet and the construction of a new master bedroom closet with the use of an existing spare bedroom.
Complete design services were provided with custom master bathroom vanity, stone flooring, freestanding pedestal tub and chandelier, mirrors, fittings and fixtures specification.
Master vanity was custom built to our design and specifications, with distressed paint finish and soft close drawer pulls. Sconces and accessories were also selected to complete a romantic, classical and sophisticated bathroom with a serene color palette and elegant touches.
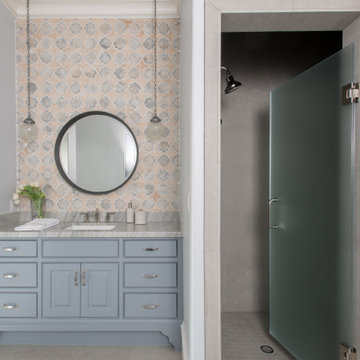
На фото: большая ванная комната с фасадами с декоративным кантом, синими фасадами, угловым душем, разноцветной плиткой, мраморной плиткой, синими стенами, душевой кабиной, врезной раковиной, мраморной столешницей, душем с распашными дверями, серой столешницей, тумбой под одну раковину и встроенной тумбой
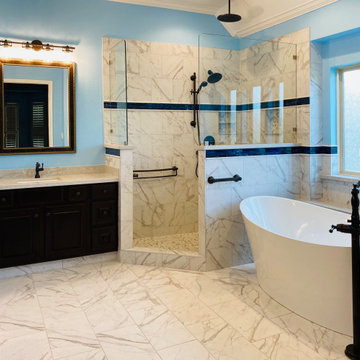
The freestanding bubble jet bathtub which features a remote air turbine, water warming system and back warmer is controlled by an iPhone and wall-mounted controller. No wires or pipes are visible going into the tub - all of that comes up through the bottom of the tub; fully concealed. The turbine is concealed inside the cabinet above the toilet, so all you hear while in the tub are the bubbles!
The open (door-less) shower features a rain head, hand shower and wall-mounted shower head.
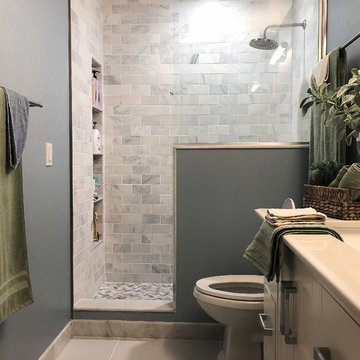
This bathroom was originally separated by a wall between the toilet and vanity. We removed the wall to combine the space which afforded the customer a larger vanity size, from 30 inches to 42 inches long. We also removed the original bulk head above the shower which allowed the shower to extend to the ceiling completely. The customer chose marble subway tile for the shower walls, marble herringbone tile for the shower floor and as an accent in the shower niche, and marble sills for the shower entry and encasing the pony wall. The floor is gray oblong ceramic tiles which were finished with marble baseboard.
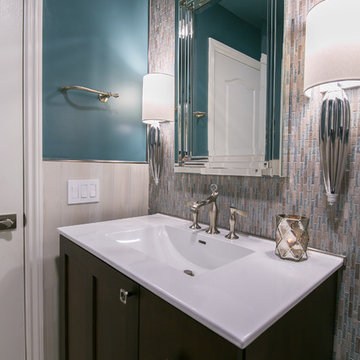
Mark Gebhardt
Стильный дизайн: туалет среднего размера в современном стиле с фасадами островного типа, темными деревянными фасадами, раздельным унитазом, разноцветной плиткой, плиткой мозаикой, синими стенами, полом из керамогранита, монолитной раковиной, столешницей из искусственного кварца, серым полом и белой столешницей - последний тренд
Стильный дизайн: туалет среднего размера в современном стиле с фасадами островного типа, темными деревянными фасадами, раздельным унитазом, разноцветной плиткой, плиткой мозаикой, синими стенами, полом из керамогранита, монолитной раковиной, столешницей из искусственного кварца, серым полом и белой столешницей - последний тренд
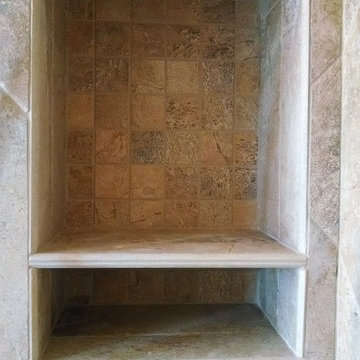
Paul Zimmerman. Using the same tile in different sizes and shapes allows for great texture without being busy to look at. The client loves the idea of having the soap separated from bottles of hair products.
Санузел с разноцветной плиткой и синими стенами – фото дизайна интерьера
9

