Санузел с разноцветной плиткой и синими стенами – фото дизайна интерьера
Сортировать:
Бюджет
Сортировать:Популярное за сегодня
221 - 240 из 2 982 фото
1 из 3
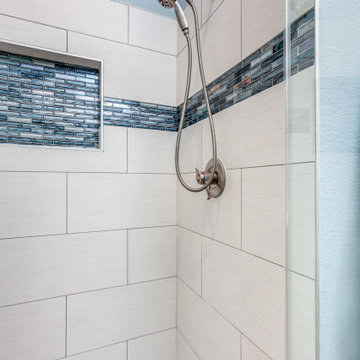
The soothing coastal vibes of this bathroom remodel are sure to take you to a place of calm. What a transformation this project underwent! Not only did we transform this bathroom into a spa-like sanctuary, but we also did it ahead of schedule. That's a rare occurrence in the construction and design industry.
We removed the tub and extended out the wall for the shower, which the homeowners chose to expand. This created a walk-in space, made to look even bigger by its frameless glass and large format, linen-look porcelain tile on the walls. For the shower floor, we selected a blue multicolored penny tile, and for the accent band, an opulent glass mosaic tile in dreamy ocean tones. The accent tile also graces the back of a new wall niche. This shower is now beautiful and functional.
To address the issues of storage, we removed a wall, freeing up space near the toilet, which was much-needed. Now there is a custom-built linen pantry crafted from alder wood stretching to the ceiling, adding to the visual height of the room and making the bathroom just work better.
A new vanity, also made of alder wood, and the linen closet were both stained a rich, warm tone to show off that gorgeous grain. For the walls, we chose a cool blue hue that is soothing and fresh.
The accent tile from the shower was carried behind the vanity's two LED mirrors for a bold visual impact. I love the reflection of the light on the tile! The LED mirrors are pretty high-tech, with a defogger and a dimmer to adjust the light levels.
Topping the vanity is a creamy quartz countertop, two under-mount sinks, and plumbing and cabinetry hardware in brushed nickel finishes. The cabinet knobs have a stunning iridescent shell that's hard to miss.
For the floors, we went with a large-format porcelain tile in dark grey that complements the coloring of the space as well as the look and feel.
As a final touch, floating shelves in the same rich wood-tone create additional space for décor items and storage. I styled the shelves with items to inspire and soothe this dreamy bathroom.
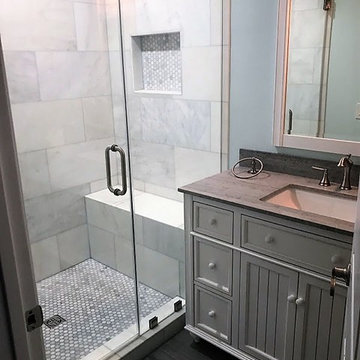
Beautiful!
Идея дизайна: маленькая ванная комната в стиле модернизм с фасадами с утопленной филенкой, белыми фасадами, душем в нише, раздельным унитазом, серой плиткой, разноцветной плиткой, белой плиткой, керамогранитной плиткой, синими стенами, полом из керамогранита, душевой кабиной, врезной раковиной, столешницей из кварцита, серым полом и душем с распашными дверями для на участке и в саду
Идея дизайна: маленькая ванная комната в стиле модернизм с фасадами с утопленной филенкой, белыми фасадами, душем в нише, раздельным унитазом, серой плиткой, разноцветной плиткой, белой плиткой, керамогранитной плиткой, синими стенами, полом из керамогранита, душевой кабиной, врезной раковиной, столешницей из кварцита, серым полом и душем с распашными дверями для на участке и в саду
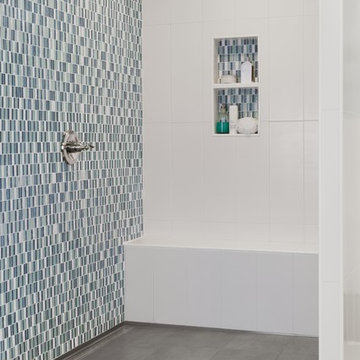
Customized shower bench and niche using the tileable Schluter®-KERDI-SHOWER-SB and KERDI-BOARD-SN.
На фото: ванная комната в классическом стиле с душем в нише, плиткой из листового стекла, синими стенами, полом из керамической плитки и разноцветной плиткой
На фото: ванная комната в классическом стиле с душем в нише, плиткой из листового стекла, синими стенами, полом из керамической плитки и разноцветной плиткой
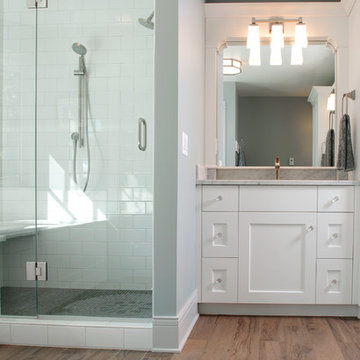
Forget just one room with a view—Lochley has almost an entire house dedicated to capturing nature’s best views and vistas. Make the most of a waterside or lakefront lot in this economical yet elegant floor plan, which was tailored to fit a narrow lot and has more than 1,600 square feet of main floor living space as well as almost as much on its upper and lower levels. A dovecote over the garage, multiple peaks and interesting roof lines greet guests at the street side, where a pergola over the front door provides a warm welcome and fitting intro to the interesting design. Other exterior features include trusses and transoms over multiple windows, siding, shutters and stone accents throughout the home’s three stories. The water side includes a lower-level walkout, a lower patio, an upper enclosed porch and walls of windows, all designed to take full advantage of the sun-filled site. The floor plan is all about relaxation – the kitchen includes an oversized island designed for gathering family and friends, a u-shaped butler’s pantry with a convenient second sink, while the nearby great room has built-ins and a central natural fireplace. Distinctive details include decorative wood beams in the living and kitchen areas, a dining area with sloped ceiling and decorative trusses and built-in window seat, and another window seat with built-in storage in the den, perfect for relaxing or using as a home office. A first-floor laundry and space for future elevator make it as convenient as attractive. Upstairs, an additional 1,200 square feet of living space include a master bedroom suite with a sloped 13-foot ceiling with decorative trusses and a corner natural fireplace, a master bath with two sinks and a large walk-in closet with built-in bench near the window. Also included is are two additional bedrooms and access to a third-floor loft, which could functions as a third bedroom if needed. Two more bedrooms with walk-in closets and a bath are found in the 1,300-square foot lower level, which also includes a secondary kitchen with bar, a fitness room overlooking the lake, a recreation/family room with built-in TV and a wine bar perfect for toasting the beautiful view beyond.
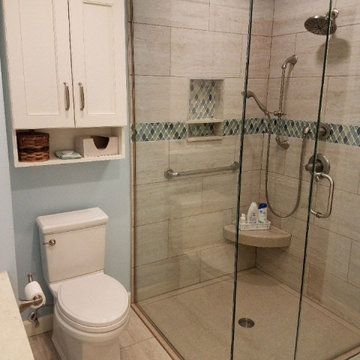
This bathroom remodel in Fulton, Missouri started out by removing sheetrock, old wallpaper and flooring, taking the bathroom nearly down to the studs before its renovation.
Then the Dimensions In Wood team laid ceramic tile flooring throughout. A fully glassed-in, walk-in Onyx base shower was installed with a handheld shower sprayer, a handicap-accessible, safety grab bar, and small shower seat.
Decorative accent glass tiles add an attractive element to the floor-to-ceiling shower tile, and also extend inside the two shelf shower niche. A full bathtub still gives the home owners the option for a shower or a soak.
The single sink vanity has a Taj Mahal countertop which is a quartzite that resembles Italian Calacatta marble in appearance, but is much harder and more durable. Custom cabinets provide ample storage and the wall is protected by a glass tile backsplash which matches the shower.
Recessed can lights installed in the ceiling keep the bathroom bright, in connection with the mirror mounted sconces.
Finally a custom toilet tank topper cabinet with crown moulding adds storage space.
Contact Us Today to discuss Translating Your Bathroom Remodeling Vision into a Reality.
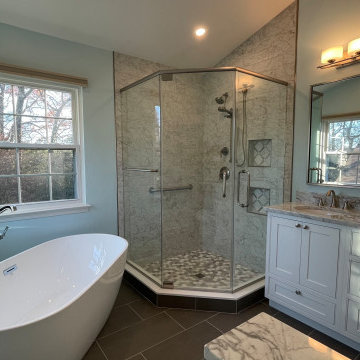
Total renovation of an existing ensuite bath. Soaking tub was replaced with a freestanding tub situated in-between two windows for a relaxing soak! The wonderful finishes and tile details at the glass enclosed shower tie the space together beautifully.
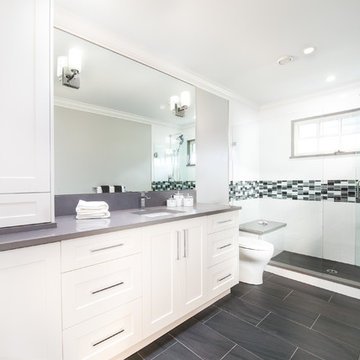
Kim Muise
Стильный дизайн: детская ванная комната среднего размера в современном стиле с фасадами в стиле шейкер, белыми фасадами, накладной ванной, раздельным унитазом, разноцветной плиткой, стеклянной плиткой, синими стенами, полом из керамогранита, настольной раковиной и столешницей из искусственного кварца - последний тренд
Стильный дизайн: детская ванная комната среднего размера в современном стиле с фасадами в стиле шейкер, белыми фасадами, накладной ванной, раздельным унитазом, разноцветной плиткой, стеклянной плиткой, синими стенами, полом из керамогранита, настольной раковиной и столешницей из искусственного кварца - последний тренд
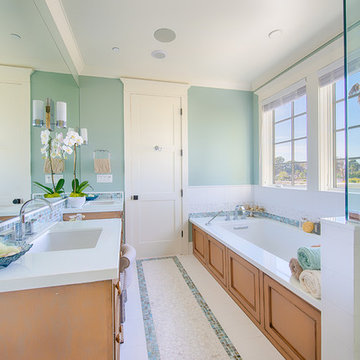
This turquoise and white bathroom features matching mosaic tile accents in the walls and floor. We partnered with Jennifer Allison Design on this project. Her design firm contacted us to paint the entire house - inside and out. Images are used with permission. You can contact her at (310) 488-0331 for more information.
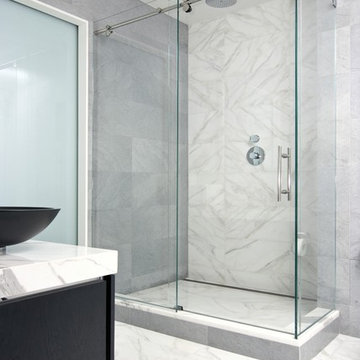
Calacatta Gold marble bathroom featuring a glass mosaic by Mixed up Mosaics
Installed by EPC Management, Inc.
Photo by www.marisapellegrini.com
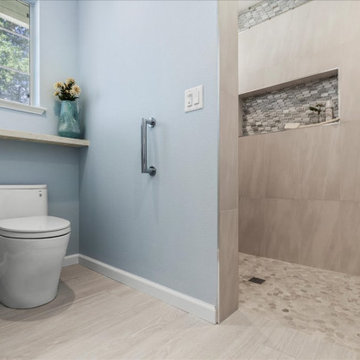
Designing an ADA bathroom requires thoughtful consideration, and every element of the shower and walk-in closet had to be well discussed, thoroughly planned, and constructed to meet unique needs. Leveling throughout was paramount to allow independent rotation of a walker and wheelchair, widening the entry to the now curb less shower provides a safe and seamless transition from the open bathroom to the enlarged shower. Non-slip pebbled tile, an adjustable handheld shower head, and two reachable convenient niches sit above the proud floating shower bench creating a zero-barrier universal space.
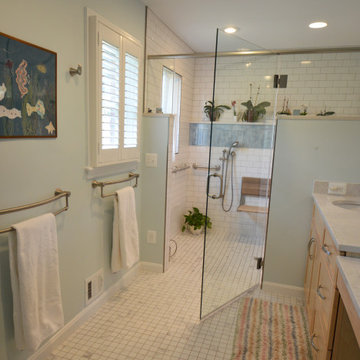
This aging in place bathroom was designed for a lovely couple in Northern VA. They wanted us to create very safe bathroom to use in their retirement. This curbless shower with a fold down seat and multiple grab bars was designed to their exact needs and specifications. The towel bars also serve as grab bars.
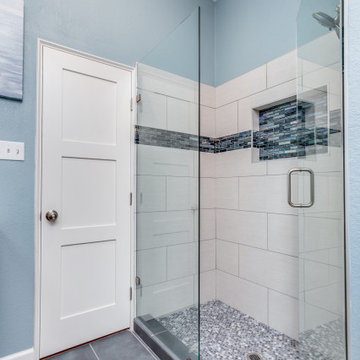
The soothing coastal vibes of this bathroom remodel are sure to take you to a place of calm. What a transformation this project underwent! Not only did we transform this bathroom into a spa-like sanctuary, but we also did it ahead of schedule. That's a rare occurrence in the construction and design industry.
We removed the tub and extended out the wall for the shower, which the homeowners chose to expand. This created a walk-in space, made to look even bigger by its frameless glass and large format, linen-look porcelain tile on the walls. For the shower floor, we selected a blue multicolored penny tile, and for the accent band, an opulent glass mosaic tile in dreamy ocean tones. The accent tile also graces the back of a new wall niche. This shower is now beautiful and functional.
To address the issues of storage, we removed a wall, freeing up space near the toilet, which was much-needed. Now there is a custom-built linen pantry crafted from alder wood stretching to the ceiling, adding to the visual height of the room and making the bathroom just work better.
A new vanity, also made of alder wood, and the linen closet were both stained a rich, warm tone to show off that gorgeous grain. For the walls, we chose a cool blue hue that is soothing and fresh.
The accent tile from the shower was carried behind the vanity's two LED mirrors for a bold visual impact. I love the reflection of the light on the tile! The LED mirrors are pretty high-tech, with a defogger and a dimmer to adjust the light levels.
Topping the vanity is a creamy quartz countertop, two under-mount sinks, and plumbing and cabinetry hardware in brushed nickel finishes. The cabinet knobs have a stunning iridescent shell that's hard to miss.
For the floors, we went with a large-format porcelain tile in dark grey that complements the coloring of the space as well as the look and feel.
As a final touch, floating shelves in the same rich wood-tone create additional space for décor items and storage. I styled the shelves with items to inspire and soothe this dreamy bathroom.
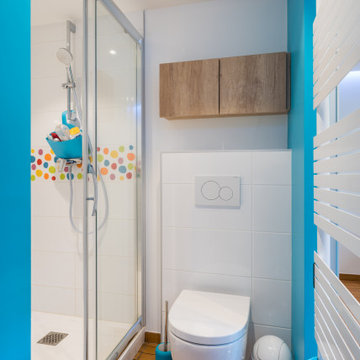
Пример оригинального дизайна: туалет среднего размера с плоскими фасадами, светлыми деревянными фасадами, инсталляцией, разноцветной плиткой, синими стенами, полом из плитки под дерево, консольной раковиной, коричневым полом, белой столешницей, напольной тумбой и многоуровневым потолком

Mark Gebhardt
На фото: туалет среднего размера в современном стиле с фасадами островного типа, темными деревянными фасадами, раздельным унитазом, разноцветной плиткой, плиткой мозаикой, синими стенами, полом из керамогранита, монолитной раковиной, столешницей из искусственного кварца, серым полом и белой столешницей с
На фото: туалет среднего размера в современном стиле с фасадами островного типа, темными деревянными фасадами, раздельным унитазом, разноцветной плиткой, плиткой мозаикой, синими стенами, полом из керамогранита, монолитной раковиной, столешницей из искусственного кварца, серым полом и белой столешницей с
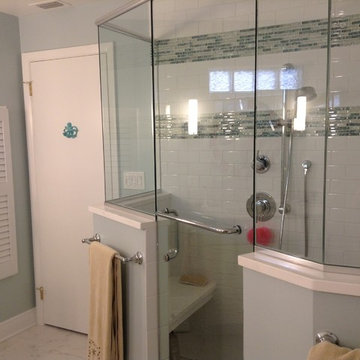
This ocean inspired master bathroom is bright and airy with a large shower. It has a rain shower head as well as a handheld shower head. The shutter style cabinets and rope clad hardware continue the theme.
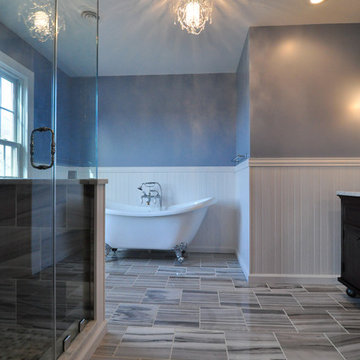
This transitional bathroom merges traditional and modern elements with classic white wainscoting, an elegant chandelier, and a modern glass shower enclosure.
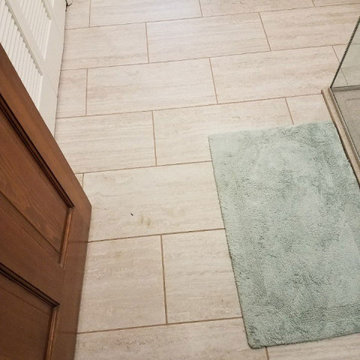
This bathroom remodel in Fulton, Missouri started out by removing sheetrock, old wallpaper and flooring, taking the bathroom nearly down to the studs before its renovation.
Then the Dimensions In Wood team laid ceramic tile flooring throughout. A fully glassed-in, walk-in Onyx base shower was installed with a handheld shower sprayer, a handicap-accessible, safety grab bar, and small shower seat.
Decorative accent glass tiles add an attractive element to the floor-to-ceiling shower tile, and also extend inside the two shelf shower niche. A full bathtub still gives the home owners the option for a shower or a soak.
The single sink vanity has a Taj Mahal countertop which is a quartzite that resembles Italian Calacatta marble in appearance, but is much harder and more durable. Custom cabinets provide ample storage and the wall is protected by a glass tile backsplash which matches the shower.
Recessed can lights installed in the ceiling keep the bathroom bright, in connection with the mirror mounted sconces.
Finally a custom toilet tank topper cabinet with crown moulding adds storage space.
Contact Us Today to discuss Translating Your Bathroom Remodeling Vision into a Reality.
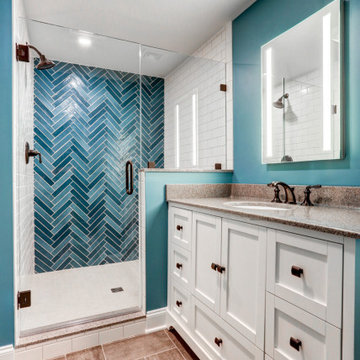
New Bathroom Addition in Basement
Свежая идея для дизайна: огромная ванная комната в современном стиле с керамической плиткой, душевой кабиной, врезной раковиной, душем с распашными дверями, коричневой столешницей, тумбой под одну раковину, напольной тумбой, полом из винила, коричневым полом, бежевыми фасадами, разноцветной плиткой и синими стенами - отличное фото интерьера
Свежая идея для дизайна: огромная ванная комната в современном стиле с керамической плиткой, душевой кабиной, врезной раковиной, душем с распашными дверями, коричневой столешницей, тумбой под одну раковину, напольной тумбой, полом из винила, коричневым полом, бежевыми фасадами, разноцветной плиткой и синими стенами - отличное фото интерьера
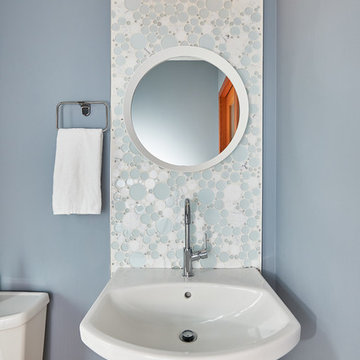
На фото: маленькая ванная комната в стиле ретро с разноцветной плиткой, синими стенами, душевой кабиной и раковиной с пьедесталом для на участке и в саду с
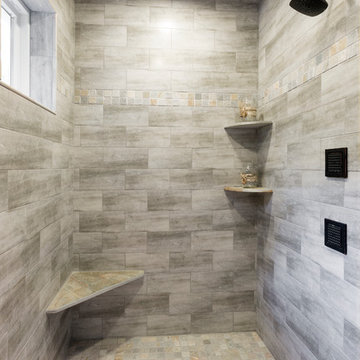
Large walk in shower with tile floor, walls and ceiling. The corner shelves and and bench are functional without taking up much room. Oili rubbed shower components.
Ryan Hainey
Санузел с разноцветной плиткой и синими стенами – фото дизайна интерьера
12

