Санузел с разноцветной плиткой и душевой кабиной – фото дизайна интерьера
Сортировать:
Бюджет
Сортировать:Популярное за сегодня
121 - 140 из 6 936 фото
1 из 3
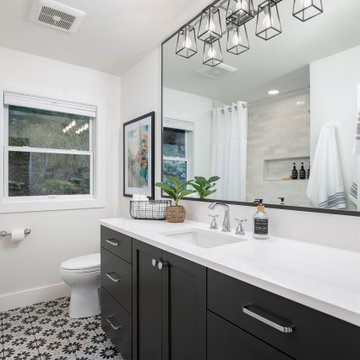
A Portland guest bath uses a playful black and white floor tile to create a fun space. The flush panel vanity cabinet drawers, painted in Sherwin-Williams Iron Ore, contrast the sleek white quartz countertop and Alabaster wall color.
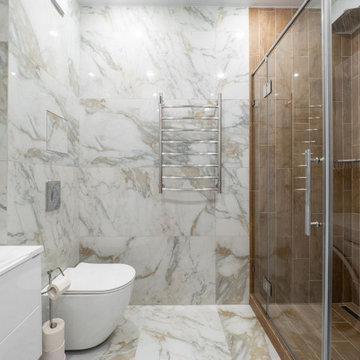
Санузел.
Свежая идея для дизайна: маленькая ванная комната в белых тонах с отделкой деревом со стиральной машиной в современном стиле с плоскими фасадами, белыми фасадами, угловым душем, инсталляцией, разноцветной плиткой, керамогранитной плиткой, разноцветными стенами, полом из керамогранита, душевой кабиной, подвесной раковиной, столешницей из искусственного камня, белым полом, душем с распашными дверями, белой столешницей, тумбой под одну раковину и подвесной тумбой для на участке и в саду - отличное фото интерьера
Свежая идея для дизайна: маленькая ванная комната в белых тонах с отделкой деревом со стиральной машиной в современном стиле с плоскими фасадами, белыми фасадами, угловым душем, инсталляцией, разноцветной плиткой, керамогранитной плиткой, разноцветными стенами, полом из керамогранита, душевой кабиной, подвесной раковиной, столешницей из искусственного камня, белым полом, душем с распашными дверями, белой столешницей, тумбой под одну раковину и подвесной тумбой для на участке и в саду - отличное фото интерьера
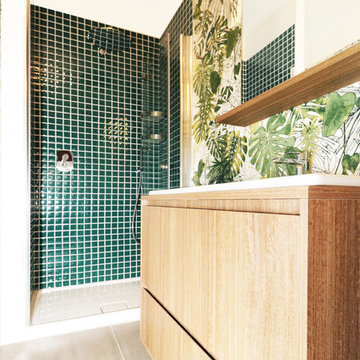
На фото: маленькая ванная комната в современном стиле с плоскими фасадами, светлыми деревянными фасадами, душем в нише, инсталляцией, разноцветной плиткой, керамической плиткой, разноцветными стенами, полом из керамогранита, душевой кабиной, монолитной раковиной, бежевым полом и душем с распашными дверями для на участке и в саду с

This new modern house is located in a meadow in Lenox MA. The house is designed as a series of linked pavilions to connect the house to the nature and to provide the maximum daylight in each room. The center focus of the home is the largest pavilion containing the living/dining/kitchen, with the guest pavilion to the south and the master bedroom and screen porch pavilions to the west. While the roof line appears flat from the exterior, the roofs of each pavilion have a pronounced slope inward and to the north, a sort of funnel shape. This design allows rain water to channel via a scupper to cisterns located on the north side of the house. Steel beams, Douglas fir rafters and purlins are exposed in the living/dining/kitchen pavilion.
Photo by: Nat Rea Photography
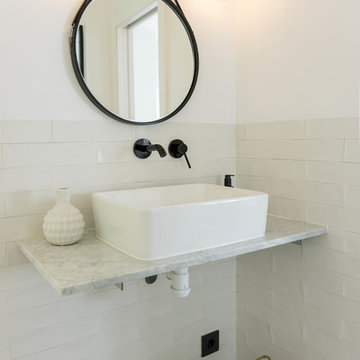
Lavabo sobre encimera de piedra de mármol portobello con espejo circular y alicatado en blanco retro.
На фото: маленькая ванная комната в скандинавском стиле с открытыми фасадами, ванной в нише, унитазом-моноблоком, разноцветной плиткой, керамической плиткой, белыми стенами, полом из цементной плитки, душевой кабиной, настольной раковиной, столешницей из гранита и серым полом для на участке и в саду с
На фото: маленькая ванная комната в скандинавском стиле с открытыми фасадами, ванной в нише, унитазом-моноблоком, разноцветной плиткой, керамической плиткой, белыми стенами, полом из цементной плитки, душевой кабиной, настольной раковиной, столешницей из гранита и серым полом для на участке и в саду с
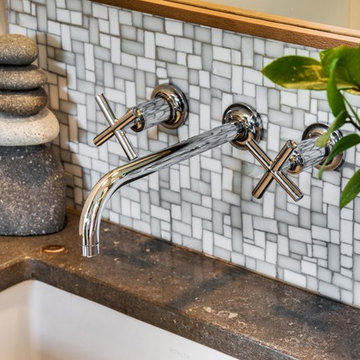
Greg Scott Makinen
Источник вдохновения для домашнего уюта: маленькая ванная комната в стиле фьюжн с разноцветной плиткой, плиткой мозаикой, серыми стенами, душевой кабиной, монолитной раковиной и столешницей из дерева для на участке и в саду
Источник вдохновения для домашнего уюта: маленькая ванная комната в стиле фьюжн с разноцветной плиткой, плиткой мозаикой, серыми стенами, душевой кабиной, монолитной раковиной и столешницей из дерева для на участке и в саду
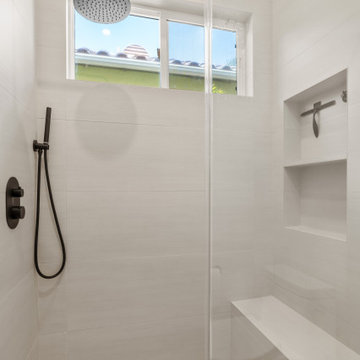
Идея дизайна: маленькая ванная комната в современном стиле с плоскими фасадами, светлыми деревянными фасадами, душем в нише, унитазом-моноблоком, разноцветной плиткой, плиткой мозаикой, бежевыми стенами, полом из керамогранита, душевой кабиной, врезной раковиной, столешницей из искусственного кварца, серым полом, душем с распашными дверями, белой столешницей, сиденьем для душа, тумбой под одну раковину и встроенной тумбой для на участке и в саду
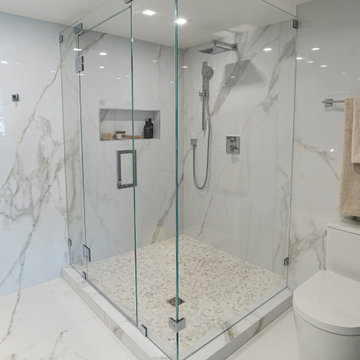
Innovative Design Build was hired to renovate a 2 bedroom 2 bathroom condo in the prestigious Symphony building in downtown Fort Lauderdale, Florida. The project included a full renovation of the kitchen, guest bathroom and primary bathroom. We also did small upgrades throughout the remainder of the property. The goal was to modernize the property using upscale finishes creating a streamline monochromatic space. The customization throughout this property is vast, including but not limited to: a hidden electrical panel, popup kitchen outlet with a stone top, custom kitchen cabinets and vanities. By using gorgeous finishes and quality products the client is sure to enjoy his home for years to come.
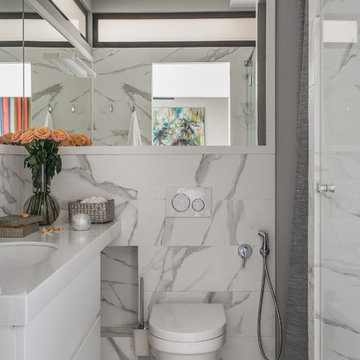
На фото: маленькая ванная комната в скандинавском стиле с плоскими фасадами, белыми фасадами, инсталляцией, белой плиткой, серой плиткой, разноцветной плиткой, серыми стенами, душевой кабиной, врезной раковиной, белой столешницей и разноцветным полом для на участке и в саду
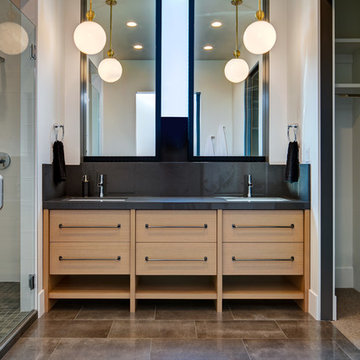
Идея дизайна: большая ванная комната в стиле кантри с плоскими фасадами, белыми фасадами, отдельно стоящей ванной, угловым душем, унитазом-моноблоком, разноцветной плиткой, мраморной плиткой, белыми стенами, полом из сланца, душевой кабиной, настольной раковиной, столешницей из искусственного кварца, серым полом и черной столешницей
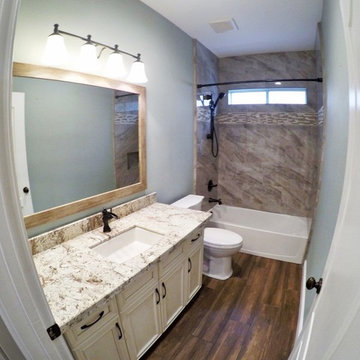
Свежая идея для дизайна: ванная комната среднего размера в стиле кантри с фасадами с утопленной филенкой, белыми фасадами, бежевой плиткой, разноцветной плиткой, белой плиткой, керамической плиткой, душевой кабиной, врезной раковиной, столешницей из гранита, коричневым полом, ванной в нише, душем над ванной, раздельным унитазом, синими стенами и шторкой для ванной - отличное фото интерьера
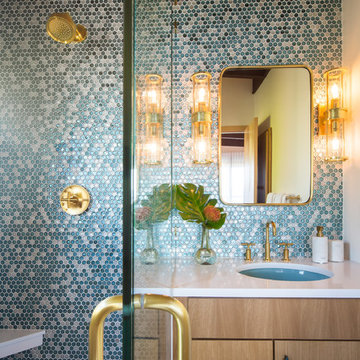
Источник вдохновения для домашнего уюта: ванная комната среднего размера в стиле ретро с плоскими фасадами, светлыми деревянными фасадами, угловым душем, разноцветной плиткой, плиткой мозаикой, белыми стенами, душевой кабиной, врезной раковиной, столешницей из искусственного кварца и душем с распашными дверями
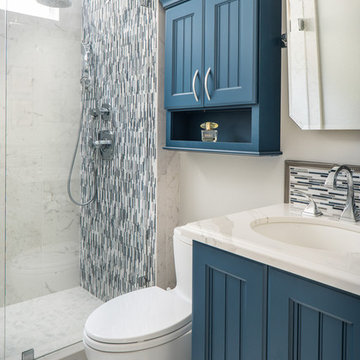
Designer: Carolyn Hall, Sea Pointe Construction.
Стильный дизайн: ванная комната среднего размера в классическом стиле с фасадами с утопленной филенкой, синими фасадами, разноцветной плиткой, душевой кабиной и столешницей из искусственного кварца - последний тренд
Стильный дизайн: ванная комната среднего размера в классическом стиле с фасадами с утопленной филенкой, синими фасадами, разноцветной плиткой, душевой кабиной и столешницей из искусственного кварца - последний тренд
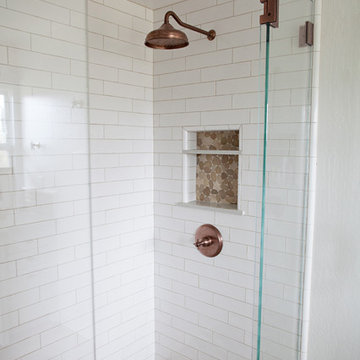
by What Shanni Saw
Идея дизайна: ванная комната среднего размера в морском стиле с фасадами с утопленной филенкой, белыми фасадами, душем в нише, раздельным унитазом, бежевой плиткой, серой плиткой, разноцветной плиткой, плиткой мозаикой, белыми стенами, темным паркетным полом, душевой кабиной, накладной раковиной и столешницей из искусственного кварца
Идея дизайна: ванная комната среднего размера в морском стиле с фасадами с утопленной филенкой, белыми фасадами, душем в нише, раздельным унитазом, бежевой плиткой, серой плиткой, разноцветной плиткой, плиткой мозаикой, белыми стенами, темным паркетным полом, душевой кабиной, накладной раковиной и столешницей из искусственного кварца
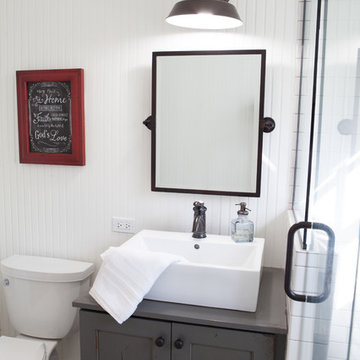
This 1930's Barrington Hills farmhouse was in need of some TLC when it was purchased by this southern family of five who planned to make it their new home. The renovation taken on by Advance Design Studio's designer Scott Christensen and master carpenter Justin Davis included a custom porch, custom built in cabinetry in the living room and children's bedrooms, 2 children's on-suite baths, a guest powder room, a fabulous new master bath with custom closet and makeup area, a new upstairs laundry room, a workout basement, a mud room, new flooring and custom wainscot stairs with planked walls and ceilings throughout the home.
The home's original mechanicals were in dire need of updating, so HVAC, plumbing and electrical were all replaced with newer materials and equipment. A dramatic change to the exterior took place with the addition of a quaint standing seam metal roofed farmhouse porch perfect for sipping lemonade on a lazy hot summer day.
In addition to the changes to the home, a guest house on the property underwent a major transformation as well. Newly outfitted with updated gas and electric, a new stacking washer/dryer space was created along with an updated bath complete with a glass enclosed shower, something the bath did not previously have. A beautiful kitchenette with ample cabinetry space, refrigeration and a sink was transformed as well to provide all the comforts of home for guests visiting at the classic cottage retreat.
The biggest design challenge was to keep in line with the charm the old home possessed, all the while giving the family all the convenience and efficiency of modern functioning amenities. One of the most interesting uses of material was the porcelain "wood-looking" tile used in all the baths and most of the home's common areas. All the efficiency of porcelain tile, with the nostalgic look and feel of worn and weathered hardwood floors. The home’s casual entry has an 8" rustic antique barn wood look porcelain tile in a rich brown to create a warm and welcoming first impression.
Painted distressed cabinetry in muted shades of gray/green was used in the powder room to bring out the rustic feel of the space which was accentuated with wood planked walls and ceilings. Fresh white painted shaker cabinetry was used throughout the rest of the rooms, accentuated by bright chrome fixtures and muted pastel tones to create a calm and relaxing feeling throughout the home.
Custom cabinetry was designed and built by Advance Design specifically for a large 70” TV in the living room, for each of the children’s bedroom’s built in storage, custom closets, and book shelves, and for a mudroom fit with custom niches for each family member by name.
The ample master bath was fitted with double vanity areas in white. A generous shower with a bench features classic white subway tiles and light blue/green glass accents, as well as a large free standing soaking tub nestled under a window with double sconces to dim while relaxing in a luxurious bath. A custom classic white bookcase for plush towels greets you as you enter the sanctuary bath.
Joe Nowak
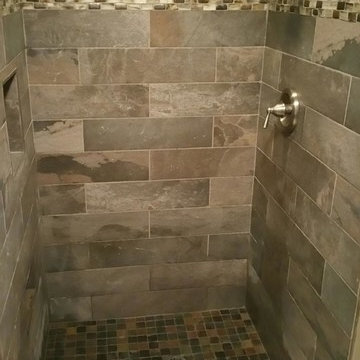
Источник вдохновения для домашнего уюта: ванная комната среднего размера в современном стиле с открытым душем, бежевой плиткой, коричневой плиткой, серой плиткой, разноцветной плиткой, каменной плиткой, душевой кабиной, бежевым полом и открытым душем
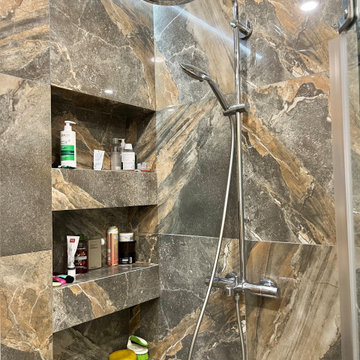
Стильный дизайн: маленькая ванная комната в белых тонах с отделкой деревом со стиральной машиной в современном стиле с плоскими фасадами, серыми фасадами, угловым душем, инсталляцией, разноцветной плиткой, керамогранитной плиткой, разноцветными стенами, полом из керамогранита, душевой кабиной, монолитной раковиной, коричневым полом, душем с распашными дверями, белой столешницей, тумбой под одну раковину и напольной тумбой для на участке и в саду - последний тренд
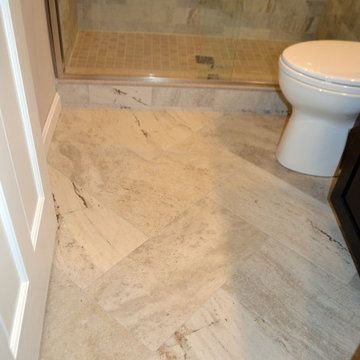
The floor in this remodeled Ashburn VA basement bathroom has a beautiful Grigio Matte porcelain tile installed in a herringbone pattern.
Идея дизайна: маленькая ванная комната с темными деревянными фасадами, душем в нише, раздельным унитазом, разноцветной плиткой, керамогранитной плиткой, бежевыми стенами, полом из керамогранита, душевой кабиной, врезной раковиной, столешницей из гранита, разноцветным полом, душем с раздвижными дверями и бежевой столешницей для на участке и в саду
Идея дизайна: маленькая ванная комната с темными деревянными фасадами, душем в нише, раздельным унитазом, разноцветной плиткой, керамогранитной плиткой, бежевыми стенами, полом из керамогранита, душевой кабиной, врезной раковиной, столешницей из гранита, разноцветным полом, душем с раздвижными дверями и бежевой столешницей для на участке и в саду
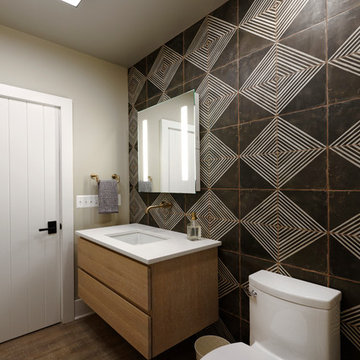
Bob Narod
Источник вдохновения для домашнего уюта: ванная комната среднего размера в современном стиле с плоскими фасадами, фасадами цвета дерева среднего тона, унитазом-моноблоком, разноцветной плиткой, керамической плиткой, разноцветными стенами, полом из ламината, душевой кабиной, врезной раковиной, столешницей из гранита, коричневым полом и белой столешницей
Источник вдохновения для домашнего уюта: ванная комната среднего размера в современном стиле с плоскими фасадами, фасадами цвета дерева среднего тона, унитазом-моноблоком, разноцветной плиткой, керамической плиткой, разноцветными стенами, полом из ламината, душевой кабиной, врезной раковиной, столешницей из гранита, коричневым полом и белой столешницей
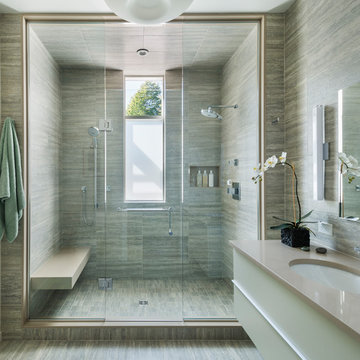
The bathrooms in our homes are serene respites from busy lives. Exquisite cabinets and plumbing hardware complement the subtle stone and tile palette.
Photo by Nat rea Photography
Санузел с разноцветной плиткой и душевой кабиной – фото дизайна интерьера
7

