Санузел с разноцветной плиткой и душевой кабиной – фото дизайна интерьера
Сортировать:
Бюджет
Сортировать:Популярное за сегодня
101 - 120 из 6 936 фото
1 из 3
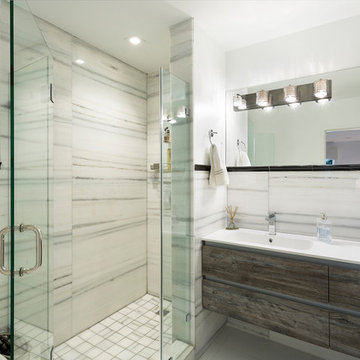
Свежая идея для дизайна: ванная комната среднего размера с плоскими фасадами, темными деревянными фасадами, душем в нише, разноцветной плиткой, мраморной плиткой, белыми стенами, душевой кабиной, накладной раковиной, столешницей из искусственного камня, душем с распашными дверями и белой столешницей - отличное фото интерьера

3/4 bathroom with white & gray geometric patterned tile floor in this updated 1940's Custom Cape Ranch. The classically detailed arched doorways and original wainscot paneling in the living room, dining room, stair hall and bedrooms were kept and refinished, as were the many original red brick fireplaces found in most rooms. These and other Traditional features were kept to balance the contemporary renovations resulting in a Transitional style throughout the home. Large windows and French doors were added to allow ample natural light to enter the home. The mainly white interior enhances this light and brightens a previously dark home.
Architect: T.J. Costello - Hierarchy Architecture + Design, PLLC
Interior Designer: Helena Clunies-Ross
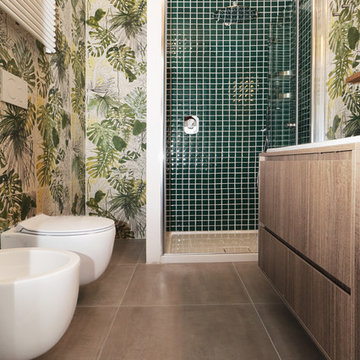
Пример оригинального дизайна: маленькая ванная комната в современном стиле с плоскими фасадами, светлыми деревянными фасадами, душем в нише, инсталляцией, разноцветной плиткой, керамической плиткой, разноцветными стенами, полом из керамогранита, душевой кабиной, монолитной раковиной, бежевым полом и душем с распашными дверями для на участке и в саду
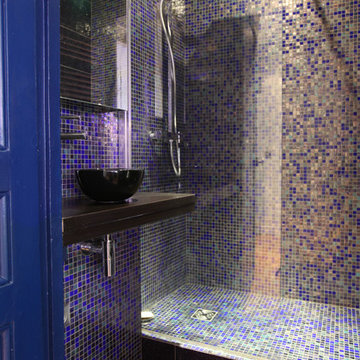
Идея дизайна: ванная комната в современном стиле с душем в нише, синей плиткой, разноцветной плиткой, плиткой мозаикой, разноцветными стенами, душевой кабиной, настольной раковиной и открытым душем
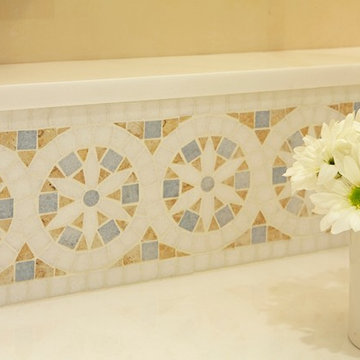
Doug Hill Photography
Идея дизайна: ванная комната среднего размера в классическом стиле с разноцветной плиткой, каменной плиткой, душевой кабиной, мраморной столешницей и желтыми стенами
Идея дизайна: ванная комната среднего размера в классическом стиле с разноцветной плиткой, каменной плиткой, душевой кабиной, мраморной столешницей и желтыми стенами
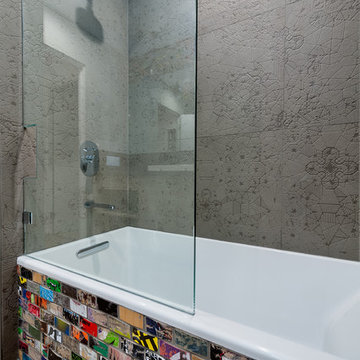
Chipper Hatter Photography
Идея дизайна: ванная комната среднего размера в современном стиле с ванной в нише, душем над ванной, разноцветной плиткой, плоскими фасадами, светлыми деревянными фасадами, плиткой мозаикой, белыми стенами, светлым паркетным полом, душевой кабиной, накладной раковиной и столешницей из искусственного камня
Идея дизайна: ванная комната среднего размера в современном стиле с ванной в нише, душем над ванной, разноцветной плиткой, плоскими фасадами, светлыми деревянными фасадами, плиткой мозаикой, белыми стенами, светлым паркетным полом, душевой кабиной, накладной раковиной и столешницей из искусственного камня
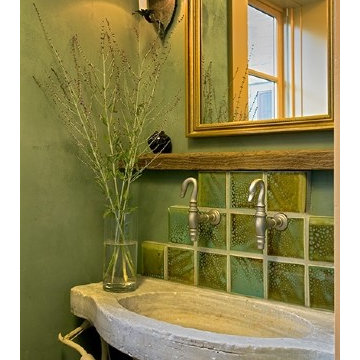
These details of past projects show DPF's intention and desire to integrate design, color, materials, and decorative finishing for the unity of the whole design.
Photography by Rob Karosis
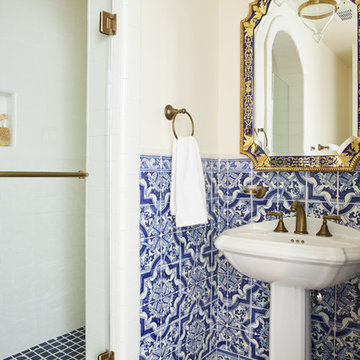
Источник вдохновения для домашнего уюта: ванная комната в средиземноморском стиле с синей плиткой, разноцветной плиткой, белой плиткой, душевой кабиной, раковиной с пьедесталом, душем с распашными дверями и темным паркетным полом
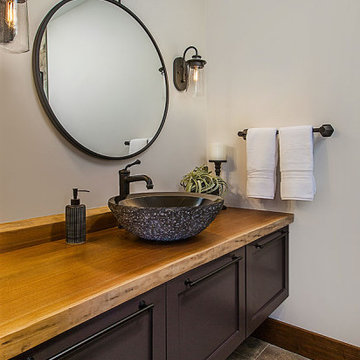
For maximum lifestyle and resale value, the basement was renovated with a full bath, for both guests and the fitness enthusiasts. The new bath follows the same urban design with black wall hung cabinetry and a reclaimed walnut countertop. The black paned shower door welcomes guests into an oversized shower with stunning oversized porcelain tiles, black fixtures, and a wall-to-wall niche.
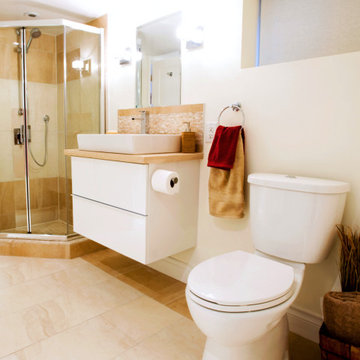
Contemporary, sleek, and bright basement bathroom with custom wall and floor porcelain tile design. Also featured are a personalized stone mosaic backsplash, top-mounted sink, dual flush toilet, glass shower enclosure, and wall sconces.

Modern Colour Home master ensuite
На фото: большой совмещенный санузел в современном стиле с плоскими фасадами, коричневыми фасадами, отдельно стоящей ванной, душем в нише, разноцветной плиткой, плиткой из листового камня, белыми стенами, мраморным полом, душевой кабиной, врезной раковиной, столешницей из кварцита, белым полом, душем с распашными дверями, белой столешницей, тумбой под две раковины, встроенной тумбой, многоуровневым потолком и деревянными стенами
На фото: большой совмещенный санузел в современном стиле с плоскими фасадами, коричневыми фасадами, отдельно стоящей ванной, душем в нише, разноцветной плиткой, плиткой из листового камня, белыми стенами, мраморным полом, душевой кабиной, врезной раковиной, столешницей из кварцита, белым полом, душем с распашными дверями, белой столешницей, тумбой под две раковины, встроенной тумбой, многоуровневым потолком и деревянными стенами

Пример оригинального дизайна: маленький совмещенный санузел в стиле фьюжн с фасадами в стиле шейкер, синими фасадами, унитазом-моноблоком, разноцветной плиткой, полом из терракотовой плитки, душевой кабиной, раковиной с пьедесталом, столешницей из искусственного кварца, коричневым полом, белой столешницей, тумбой под одну раковину, встроенной тумбой и балками на потолке для на участке и в саду
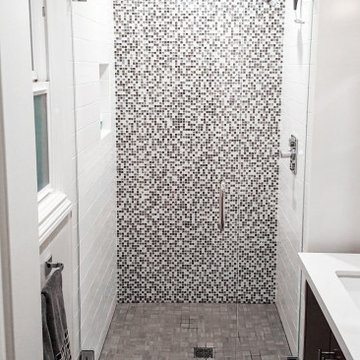
Two bathrooms remodeling in Tarzana, one been the master bathroom with a nice large shower and a free standing tub and the second one a standard size guest bathroom.
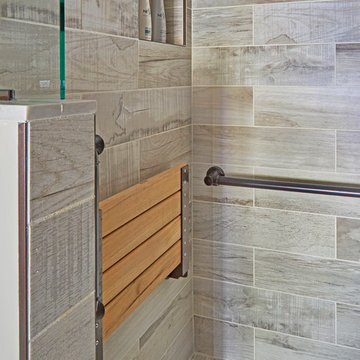
This project was completed for clients who wanted a comfortable, accessible 1ST floor bathroom for their grown daughter to use during visits to their home as well as a nicely-appointed space for any guest. Their daughter has some accessibility challenges so the bathroom was also designed with that in mind.
The original space worked fairly well in some ways, but we were able to tweak a few features to make the space even easier to maneuver through. We started by making the entry to the shower flush so that there is no curb to step over. In addition, although there was an existing oversized seat in the shower, it was way too deep and not comfortable to sit on and just wasted space. We made the shower a little smaller and then provided a fold down teak seat that is slip resistant, warm and comfortable to sit on and can flip down only when needed. Thus we were able to create some additional storage by way of open shelving to the left of the shower area. The open shelving matches the wood vanity and allows a spot for the homeowners to display heirlooms as well as practical storage for things like towels and other bath necessities.
We carefully measured all the existing heights and locations of countertops, toilet seat, and grab bars to make sure that we did not undo the things that were already working well. We added some additional hidden grab bars or “grabcessories” at the toilet paper holder and shower shelf for an extra layer of assurance. Large format, slip-resistant floor tile was added eliminating as many grout lines as possible making the surface less prone to tripping. We used a wood look tile as an accent on the walls, and open storage in the vanity allowing for easy access for clean towels. Bronze fixtures and frameless glass shower doors add an elegant yet homey feel that was important for the homeowner. A pivot mirror allows adjustability for different users.
If you are interested in designing a bathroom featuring “Living In Place” or accessibility features, give us a call to find out more. Susan Klimala, CKBD, is a Certified Aging In Place Specialist (CAPS) and particularly enjoys helping her clients with unique needs in the context of beautifully designed spaces.
Designed by: Susan Klimala, CKD, CBD
Photography by: Michael Alan Kaskel
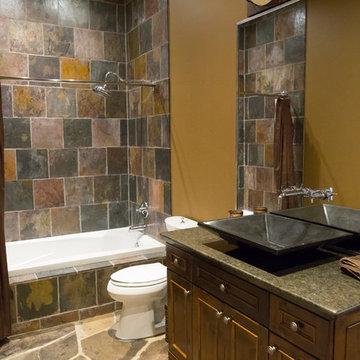
На фото: ванная комната среднего размера в стиле рустика с фасадами с утопленной филенкой, коричневыми фасадами, накладной ванной, душем над ванной, разноцветной плиткой, плиткой из сланца, полом из сланца, душевой кабиной, настольной раковиной, столешницей из гранита, коричневым полом, шторкой для ванной, раздельным унитазом и коричневыми стенами
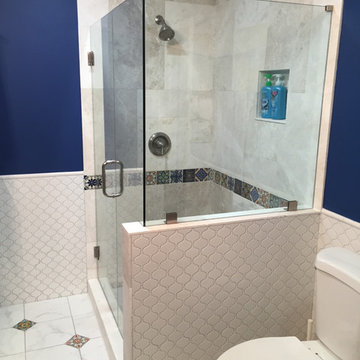
Стильный дизайн: ванная комната среднего размера в классическом стиле с угловым душем, раздельным унитазом, бежевой плиткой, разноцветной плиткой, мраморной плиткой, синими стенами, мраморным полом, душевой кабиной, разноцветным полом и душем с распашными дверями - последний тренд

www.vanessamphoto.com
На фото: маленькая ванная комната в стиле неоклассика (современная классика) с фасадами в стиле шейкер, темными деревянными фасадами, угловым душем, разноцветной плиткой, плиткой мозаикой, полом из керамогранита, душевой кабиной, раздельным унитазом, душем с распашными дверями, коричневым полом, серыми стенами, врезной раковиной и столешницей из кварцита для на участке и в саду
На фото: маленькая ванная комната в стиле неоклассика (современная классика) с фасадами в стиле шейкер, темными деревянными фасадами, угловым душем, разноцветной плиткой, плиткой мозаикой, полом из керамогранита, душевой кабиной, раздельным унитазом, душем с распашными дверями, коричневым полом, серыми стенами, врезной раковиной и столешницей из кварцита для на участке и в саду
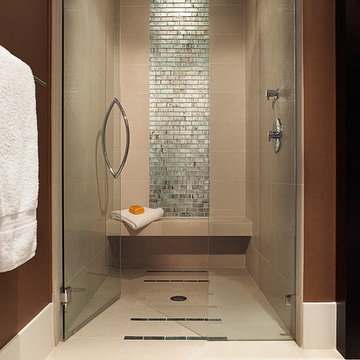
Свежая идея для дизайна: ванная комната среднего размера в стиле неоклассика (современная классика) с плоскими фасадами, черными фасадами, угловой ванной, открытым душем, унитазом-моноблоком, разноцветной плиткой, плиткой мозаикой, бежевыми стенами, полом из керамической плитки, душевой кабиной, раковиной с пьедесталом, столешницей из плитки, белым полом и открытым душем - отличное фото интерьера
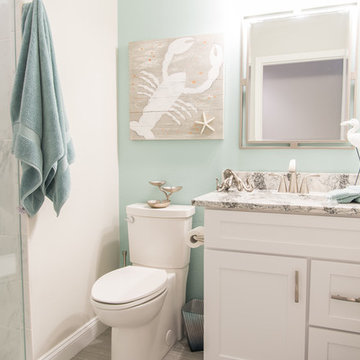
Design By Brittany Hutt
AVA Cabinetry
- Door Style ~ White Shaker
- Color ~ Elite
Quartz Countertop
- Cambria ~ Seagrove
Floor Tile
- Style ~ Olympia 12x24
- Color ~ Clay
Shower Wall Tile
- Style ~ Carrara 9x18 Vertical Staggered
- Color ~ Matte
Shower Accent Tile
- Style ~ Cashmere 12x15.5 Vertical
- Color ~ Arctic Fox
Shower Floor Tile
- Style ~ Carrara 2x2
- Color ~ Matte
{Photo @ flsportsguy}

Step into luxury in this large walk-in shower. The tile work is travertine tile with glass sheet tile throughout. There are 7 jets in this shower.
Drive up to practical luxury in this Hill Country Spanish Style home. The home is a classic hacienda architecture layout. It features 5 bedrooms, 2 outdoor living areas, and plenty of land to roam.
Classic materials used include:
Saltillo Tile - also known as terracotta tile, Spanish tile, Mexican tile, or Quarry tile
Cantera Stone - feature in Pinon, Tobacco Brown and Recinto colors
Copper sinks and copper sconce lighting
Travertine Flooring
Cantera Stone tile
Brick Pavers
Photos Provided by
April Mae Creative
aprilmaecreative.com
Tile provided by Rustico Tile and Stone - RusticoTile.com or call (512) 260-9111 / info@rusticotile.com
Construction by MelRay Corporation
Санузел с разноцветной плиткой и душевой кабиной – фото дизайна интерьера
6

