Санузел с разноцветной плиткой и бежевой столешницей – фото дизайна интерьера
Сортировать:
Бюджет
Сортировать:Популярное за сегодня
121 - 140 из 1 372 фото
1 из 3
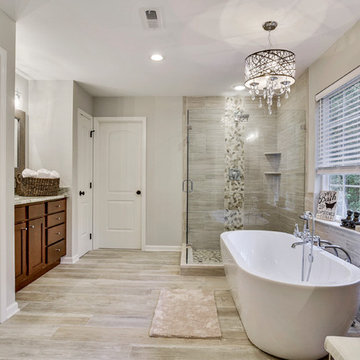
На фото: большая главная ванная комната в классическом стиле с фасадами в стиле шейкер, темными деревянными фасадами, отдельно стоящей ванной, угловым душем, унитазом-моноблоком, разноцветной плиткой, керамической плиткой, серыми стенами, полом из керамической плитки, врезной раковиной, столешницей из гранита, бежевым полом, открытым душем и бежевой столешницей
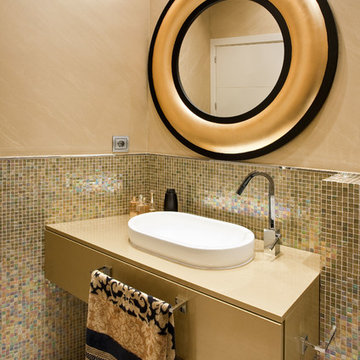
Идея дизайна: туалет в современном стиле с плоскими фасадами, бежевыми фасадами, разноцветной плиткой, плиткой мозаикой, бежевыми стенами, настольной раковиной, серым полом и бежевой столешницей
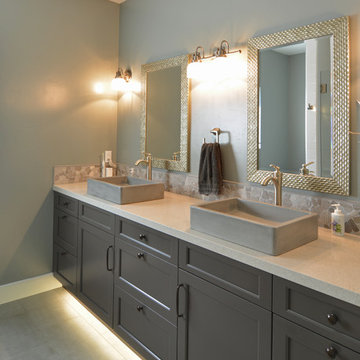
A modified Shaker doorstyle with a charcoal finish
На фото: главная ванная комната среднего размера в стиле неоклассика (современная классика) с фасадами с утопленной филенкой, серыми фасадами, разноцветной плиткой, галечной плиткой, разноцветными стенами, полом из керамической плитки, настольной раковиной, столешницей из искусственного кварца, серым полом и бежевой столешницей
На фото: главная ванная комната среднего размера в стиле неоклассика (современная классика) с фасадами с утопленной филенкой, серыми фасадами, разноцветной плиткой, галечной плиткой, разноцветными стенами, полом из керамической плитки, настольной раковиной, столешницей из искусственного кварца, серым полом и бежевой столешницей
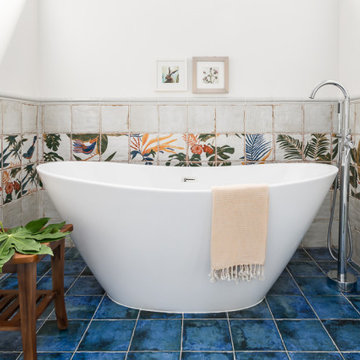
Стильный дизайн: главная ванная комната среднего размера в стиле фьюжн с плоскими фасадами, фасадами цвета дерева среднего тона, отдельно стоящей ванной, разноцветной плиткой, керамической плиткой, белыми стенами, накладной раковиной, столешницей из кварцита, синим полом, бежевой столешницей, тумбой под две раковины и встроенной тумбой - последний тренд
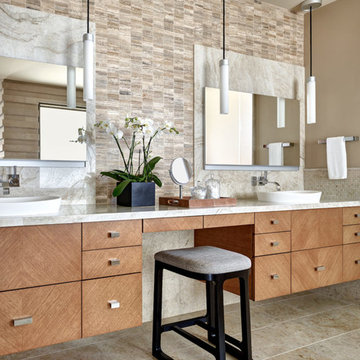
Стильный дизайн: главная ванная комната в стиле фьюжн с плоскими фасадами, светлыми деревянными фасадами, бежевой плиткой, разноцветной плиткой, бежевыми стенами, настольной раковиной, бежевым полом и бежевой столешницей - последний тренд
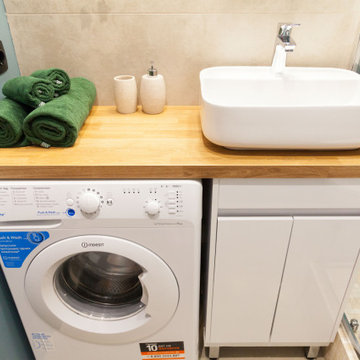
Источник вдохновения для домашнего уюта: маленькая ванная комната со стиральной машиной в современном стиле с плоскими фасадами, белыми фасадами, угловым душем, унитазом-моноблоком, разноцветной плиткой, керамогранитной плиткой, разноцветными стенами, полом из керамогранита, душевой кабиной, накладной раковиной, столешницей из ламината, бежевым полом, душем с раздвижными дверями, бежевой столешницей, тумбой под одну раковину и напольной тумбой для на участке и в саду

A tile and glass shower features a shower head rail system that is flanked by windows on both sides. The glass door swings out and in. The wall visible from the door when you walk in is a one inch glass mosaic tile that pulls all the colors from the room together. Brass plumbing fixtures and brass hardware add warmth. Limestone tile floors add texture. A closet built in on this side of the bathroom is his closet and features double hang on the left side, single hang above the drawer storage on the right. The windows in the shower allows the light from the window to pass through and brighten the space.
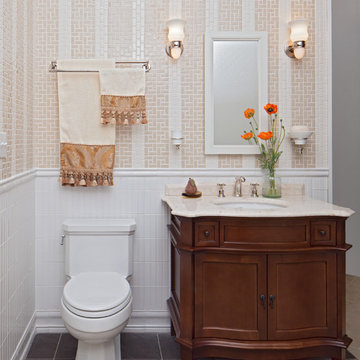
Свежая идея для дизайна: маленький туалет в классическом стиле с фасадами островного типа, темными деревянными фасадами, раздельным унитазом, бежевой плиткой, разноцветной плиткой, белой плиткой, керамической плиткой, врезной раковиной, черным полом и бежевой столешницей для на участке и в саду - отличное фото интерьера
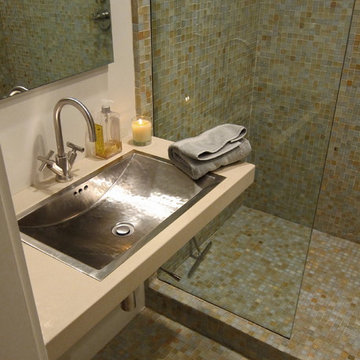
Design Consultant Jeff Doubét is the author of Creating Spanish Style Homes: Before & After – Techniques – Designs – Insights. The 240 page “Design Consultation in a Book” is now available. Please visit SantaBarbaraHomeDesigner.com for more info.
Jeff Doubét specializes in Santa Barbara style home and landscape designs. To learn more info about the variety of custom design services I offer, please visit SantaBarbaraHomeDesigner.com
Jeff Doubét is the Founder of Santa Barbara Home Design - a design studio based in Santa Barbara, California USA.
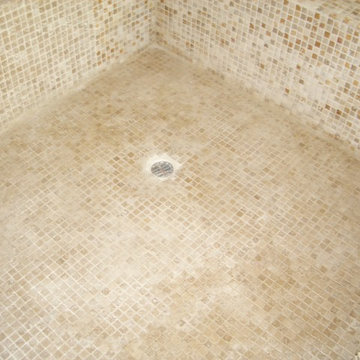
Bathroom of the new house construction in Sherman Oaks which included installation of mosaic tile flooring.
Пример оригинального дизайна: маленькая ванная комната в средиземноморском стиле с фасадами с выступающей филенкой, темными деревянными фасадами, накладной ванной, душем в нише, унитазом-моноблоком, разноцветной плиткой, каменной плиткой, бежевыми стенами, полом из травертина, душевой кабиной, накладной раковиной, столешницей из бетона, разноцветным полом, душем с распашными дверями и бежевой столешницей для на участке и в саду
Пример оригинального дизайна: маленькая ванная комната в средиземноморском стиле с фасадами с выступающей филенкой, темными деревянными фасадами, накладной ванной, душем в нише, унитазом-моноблоком, разноцветной плиткой, каменной плиткой, бежевыми стенами, полом из травертина, душевой кабиной, накладной раковиной, столешницей из бетона, разноцветным полом, душем с распашными дверями и бежевой столешницей для на участке и в саду

Situated on a 3.5 acre, oak-studded ridge atop Santa Barbara's Riviera, the Greene Compound is a 6,500 square foot custom residence with guest house and pool capturing spectacular views of the City, Coastal Islands to the south, and La Cumbre peak to the north. Carefully sited to kiss the tips of many existing large oaks, the home is rustic Mediterranean in style which blends integral color plaster walls with Santa Barbara sandstone and cedar board and batt.
Landscape Architect Lane Goodkind restored the native grass meadow and added a stream bio-swale which complements the rural setting. 20' mahogany, pocketing sliding doors maximize the indoor / outdoor Santa Barbara lifestyle by opening the living spaces to the pool and island view beyond. A monumental exterior fireplace and camp-style margarita bar add to this romantic living. Discreetly buried in the mission tile roof, solar panels help to offset the home's overall energy consumption. Truly an amazing and unique property, the Greene Residence blends in beautifully with the pastoral setting of the ridge while complementing and enhancing this Riviera neighborhood.

Custom Surface Solutions (www.css-tile.com) - Owner Craig Thompson (512) 966-8296. This project shows a shower / bath and vanity counter remodel. 12" x 24" porcelain tile shower walls and tub deck with Light Beige Schluter Jolly coated aluminum profile edge. 4" custom mosaic accent band on shower walls, tub backsplash and vanity backsplash. Tiled shower niche with Schluter Floral patter Shelf-N and matching . Schluter drain in Brushed Nickel. Dual undermount sink vanity countertop using Silestone Eternal Marfil 3cm quartz. Signature Hardware faucets.
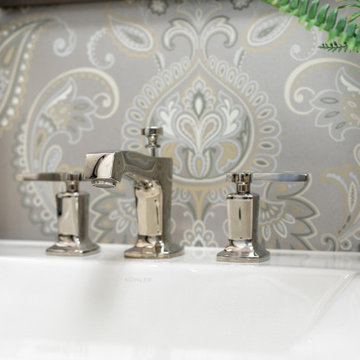
Masculine Man-Cave powder room
Идея дизайна: туалет среднего размера в стиле неоклассика (современная классика) с плоскими фасадами, фасадами цвета дерева среднего тона, раздельным унитазом, разноцветной плиткой, разноцветными стенами, полом из керамогранита, монолитной раковиной, столешницей из искусственного кварца, синим полом, бежевой столешницей, подвесной тумбой и обоями на стенах
Идея дизайна: туалет среднего размера в стиле неоклассика (современная классика) с плоскими фасадами, фасадами цвета дерева среднего тона, раздельным унитазом, разноцветной плиткой, разноцветными стенами, полом из керамогранита, монолитной раковиной, столешницей из искусственного кварца, синим полом, бежевой столешницей, подвесной тумбой и обоями на стенах
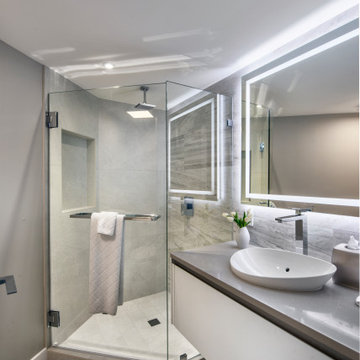
На фото: ванная комната среднего размера в стиле модернизм с плоскими фасадами, белыми фасадами, угловым душем, унитазом-моноблоком, разноцветной плиткой, керамогранитной плиткой, бежевыми стенами, полом из керамогранита, настольной раковиной, столешницей из искусственного кварца, бежевым полом, душем с распашными дверями, бежевой столешницей, тумбой под одну раковину и подвесной тумбой
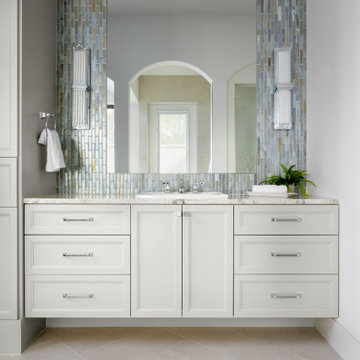
Стильный дизайн: главная ванная комната в стиле неоклассика (современная классика) с фасадами с утопленной филенкой, белыми фасадами, разноцветной плиткой, плиткой мозаикой, белыми стенами, накладной раковиной, бежевым полом, бежевой столешницей, тумбой под одну раковину и подвесной тумбой - последний тренд
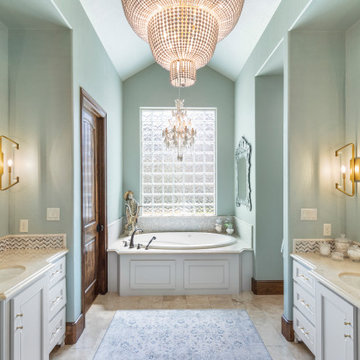
На фото: большой главный совмещенный санузел в стиле фьюжн с зелеными стенами, паркетным полом среднего тона, коричневым полом, фасадами с декоративным кантом, серыми фасадами, накладной ванной, открытым душем, раздельным унитазом, разноцветной плиткой, плиткой мозаикой, врезной раковиной, мраморной столешницей, открытым душем, бежевой столешницей, тумбой под две раковины, встроенной тумбой и сводчатым потолком с

Innovative Design Build was hired to renovate a 2 bedroom 2 bathroom condo in the prestigious Symphony building in downtown Fort Lauderdale, Florida. The project included a full renovation of the kitchen, guest bathroom and primary bathroom. We also did small upgrades throughout the remainder of the property. The goal was to modernize the property using upscale finishes creating a streamline monochromatic space. The customization throughout this property is vast, including but not limited to: a hidden electrical panel, popup kitchen outlet with a stone top, custom kitchen cabinets and vanities. By using gorgeous finishes and quality products the client is sure to enjoy his home for years to come.
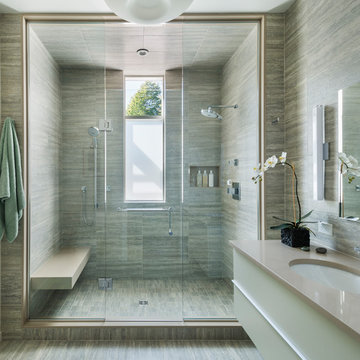
The bathrooms in our homes are serene respites from busy lives. Exquisite cabinets and plumbing hardware complement the subtle stone and tile palette.
Photo by Nat rea Photography
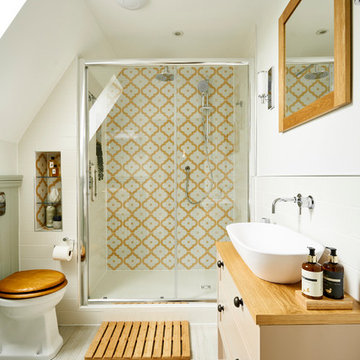
Justin Lambert
Пример оригинального дизайна: маленькая главная ванная комната в классическом стиле с плоскими фасадами, бежевыми фасадами, открытым душем, унитазом-моноблоком, разноцветной плиткой, керамической плиткой, белыми стенами, полом из керамической плитки, раковиной с несколькими смесителями, столешницей из дерева, бежевым полом, душем с раздвижными дверями и бежевой столешницей для на участке и в саду
Пример оригинального дизайна: маленькая главная ванная комната в классическом стиле с плоскими фасадами, бежевыми фасадами, открытым душем, унитазом-моноблоком, разноцветной плиткой, керамической плиткой, белыми стенами, полом из керамической плитки, раковиной с несколькими смесителями, столешницей из дерева, бежевым полом, душем с раздвижными дверями и бежевой столешницей для на участке и в саду

This 6,000sf luxurious custom new construction 5-bedroom, 4-bath home combines elements of open-concept design with traditional, formal spaces, as well. Tall windows, large openings to the back yard, and clear views from room to room are abundant throughout. The 2-story entry boasts a gently curving stair, and a full view through openings to the glass-clad family room. The back stair is continuous from the basement to the finished 3rd floor / attic recreation room.
The interior is finished with the finest materials and detailing, with crown molding, coffered, tray and barrel vault ceilings, chair rail, arched openings, rounded corners, built-in niches and coves, wide halls, and 12' first floor ceilings with 10' second floor ceilings.
It sits at the end of a cul-de-sac in a wooded neighborhood, surrounded by old growth trees. The homeowners, who hail from Texas, believe that bigger is better, and this house was built to match their dreams. The brick - with stone and cast concrete accent elements - runs the full 3-stories of the home, on all sides. A paver driveway and covered patio are included, along with paver retaining wall carved into the hill, creating a secluded back yard play space for their young children.
Project photography by Kmieick Imagery.
Санузел с разноцветной плиткой и бежевой столешницей – фото дизайна интерьера
7

