Санузел с разноцветной плиткой и бежевой столешницей – фото дизайна интерьера
Сортировать:
Бюджет
Сортировать:Популярное за сегодня
101 - 120 из 1 372 фото
1 из 3

Mike Schwartz
Свежая идея для дизайна: маленький туалет в современном стиле с темными деревянными фасадами, разноцветной плиткой, разноцветными стенами, врезной раковиной, открытыми фасадами, плиткой из листового камня, мраморной столешницей и бежевой столешницей для на участке и в саду - отличное фото интерьера
Свежая идея для дизайна: маленький туалет в современном стиле с темными деревянными фасадами, разноцветной плиткой, разноцветными стенами, врезной раковиной, открытыми фасадами, плиткой из листового камня, мраморной столешницей и бежевой столешницей для на участке и в саду - отличное фото интерьера

The custom vanity features a shell stone top supported by an iron base with a silver patina finish. An amber glass bowl is serviced by a satin nickel faucet; a colorful shower drape highlights the sophisticated tropical flavor.
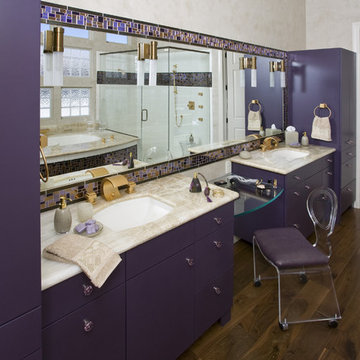
Please visit my website directly by copying and pasting this link directly into your browser: http://www.berensinteriors.com/ to learn more about this project and how we may work together!
Breathtaking master bathroom with dramatic purple custom cabinetry and lavish onyx countertops. Robert Naik Photography.

A dark stained barn door is the grand entrance for this gorgeous remodel featuring Wellborn Cabinets, quartz countertops,and 12" x 24" porcelain tile. While beautiful, the real main attraction is the zero threshold spacious walk-in shower covered in Chicago Brick Southside porcelain tile.

Ambient Elements creates conscious designs for innovative spaces by combining superior craftsmanship, advanced engineering and unique concepts while providing the ultimate wellness experience. We design and build saunas, infrared saunas, steam rooms, hammams, cryo chambers, salt rooms, snow rooms and many other hyperthermic conditioning modalities.
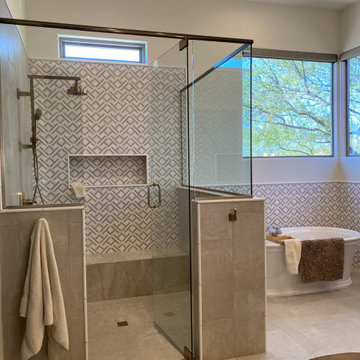
Amazing remodel of a large bathroom stuck in the early 2000s in terms of design.
Stunning marble mosaic tile on the walls (shower back wall, tub surround walls, vanity back splash) partners with large format porcelain tile on the floors.
A bench runs across the entire back wall and is covered in the same Quartzite material that was used on the counter tops.
A free standing tub has views of the trees outside and a wall mounted television set as well.
The decorative light sconces mounted on the vanity mirrors compliment the plumbing fixture finish of burnished gold.
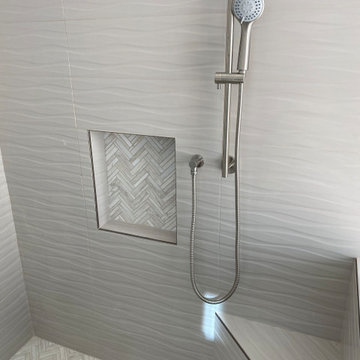
На фото: большая главная ванная комната в стиле неоклассика (современная классика) с фасадами в стиле шейкер, темными деревянными фасадами, душем в нише, раздельным унитазом, разноцветной плиткой, керамогранитной плиткой, белыми стенами, полом из керамогранита, врезной раковиной, столешницей из искусственного кварца, бежевым полом, душем с распашными дверями, бежевой столешницей, тумбой под две раковины и напольной тумбой с
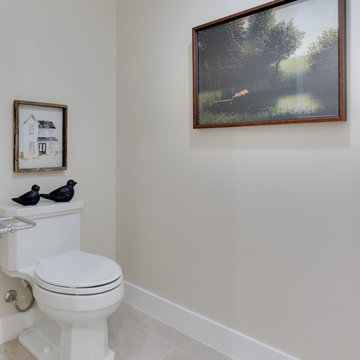
Interior Designer: Simons Design Studio
Builder: Magleby Construction
Photography: Allison Niccum
Идея дизайна: туалет в стиле кантри с фасадами в стиле шейкер, белыми фасадами, унитазом-моноблоком, разноцветной плиткой, белыми стенами, полом из керамической плитки, врезной раковиной, бежевым полом и бежевой столешницей
Идея дизайна: туалет в стиле кантри с фасадами в стиле шейкер, белыми фасадами, унитазом-моноблоком, разноцветной плиткой, белыми стенами, полом из керамической плитки, врезной раковиной, бежевым полом и бежевой столешницей

Свежая идея для дизайна: главная ванная комната среднего размера в средиземноморском стиле с плоскими фасадами, фасадами цвета дерева среднего тона, керамической плиткой, белыми стенами, столешницей из кварцита, синим полом, бежевой столешницей, тумбой под две раковины, встроенной тумбой, разноцветной плиткой и врезной раковиной - отличное фото интерьера
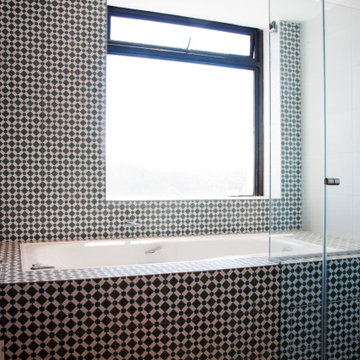
Идея дизайна: большая главная ванная комната в современном стиле с открытыми фасадами, темными деревянными фасадами, накладной ванной, угловым душем, раздельным унитазом, разноцветной плиткой, керамической плиткой, разноцветными стенами, полом из керамической плитки, мраморной столешницей, разноцветным полом, душем с распашными дверями, бежевой столешницей и врезной раковиной
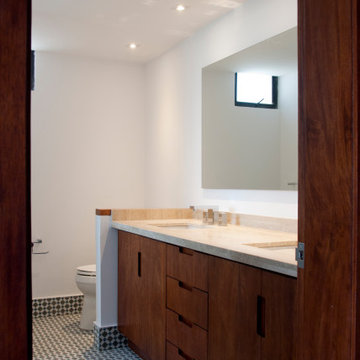
Свежая идея для дизайна: большая главная ванная комната в современном стиле с открытыми фасадами, темными деревянными фасадами, накладной ванной, угловым душем, раздельным унитазом, разноцветной плиткой, керамической плиткой, разноцветными стенами, полом из керамической плитки, мраморной столешницей, разноцветным полом, душем с распашными дверями, бежевой столешницей и врезной раковиной - отличное фото интерьера
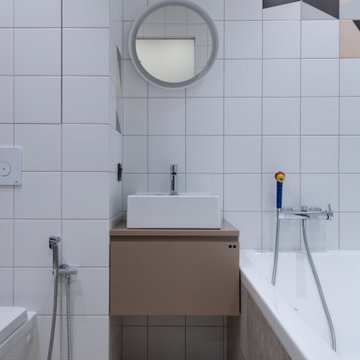
Источник вдохновения для домашнего уюта: главная ванная комната в современном стиле с плоскими фасадами, бежевыми фасадами, душем над ванной, инсталляцией, белой плиткой, разноцветной плиткой, настольной раковиной, бежевым полом и бежевой столешницей
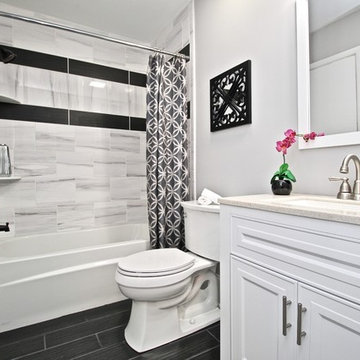
Пример оригинального дизайна: маленькая ванная комната в современном стиле с фасадами с выступающей филенкой, белыми фасадами, ванной в нише, душем над ванной, раздельным унитазом, разноцветной плиткой, керамической плиткой, серыми стенами, полом из керамической плитки, консольной раковиной, мраморной столешницей, коричневым полом, шторкой для ванной и бежевой столешницей для на участке и в саду
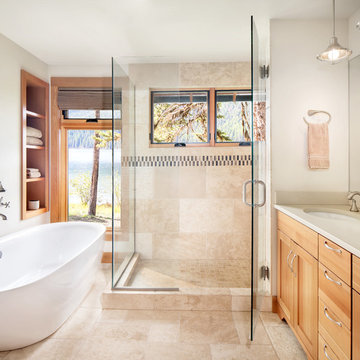
Стильный дизайн: главная ванная комната в стиле рустика с фасадами в стиле шейкер, светлыми деревянными фасадами, отдельно стоящей ванной, бежевой плиткой, разноцветной плиткой, бежевыми стенами, врезной раковиной, бежевым полом, душем с распашными дверями, бежевой столешницей и окном - последний тренд

Masculine Man-Cave powder room
Источник вдохновения для домашнего уюта: туалет среднего размера в стиле неоклассика (современная классика) с плоскими фасадами, фасадами цвета дерева среднего тона, раздельным унитазом, разноцветной плиткой, разноцветными стенами, полом из керамогранита, монолитной раковиной, столешницей из искусственного кварца, синим полом, бежевой столешницей, подвесной тумбой и обоями на стенах
Источник вдохновения для домашнего уюта: туалет среднего размера в стиле неоклассика (современная классика) с плоскими фасадами, фасадами цвета дерева среднего тона, раздельным унитазом, разноцветной плиткой, разноцветными стенами, полом из керамогранита, монолитной раковиной, столешницей из искусственного кварца, синим полом, бежевой столешницей, подвесной тумбой и обоями на стенах

Located near the base of Scottsdale landmark Pinnacle Peak, the Desert Prairie is surrounded by distant peaks as well as boulder conservation easements. This 30,710 square foot site was unique in terrain and shape and was in close proximity to adjacent properties. These unique challenges initiated a truly unique piece of architecture.
Planning of this residence was very complex as it weaved among the boulders. The owners were agnostic regarding style, yet wanted a warm palate with clean lines. The arrival point of the design journey was a desert interpretation of a prairie-styled home. The materials meet the surrounding desert with great harmony. Copper, undulating limestone, and Madre Perla quartzite all blend into a low-slung and highly protected home.
Located in Estancia Golf Club, the 5,325 square foot (conditioned) residence has been featured in Luxe Interiors + Design’s September/October 2018 issue. Additionally, the home has received numerous design awards.
Desert Prairie // Project Details
Architecture: Drewett Works
Builder: Argue Custom Homes
Interior Design: Lindsey Schultz Design
Interior Furnishings: Ownby Design
Landscape Architect: Greey|Pickett
Photography: Werner Segarra

A dramatic herringbone patterned stone wall will take your breath away. A curbless shower, integrated sink, and modern lighting bring an element of refinement.
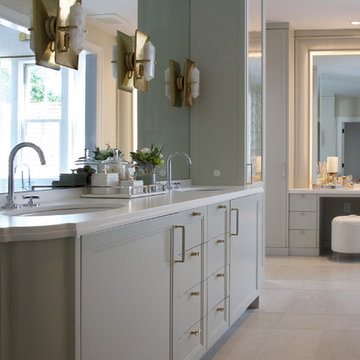
Barbara Brown Photography
На фото: огромная главная ванная комната в стиле неоклассика (современная классика) с фасадами с утопленной филенкой, бежевыми фасадами, отдельно стоящей ванной, двойным душем, разноцветной плиткой, керамической плиткой, белыми стенами, бетонным полом, врезной раковиной, столешницей из кварцита, бежевым полом, душем с распашными дверями и бежевой столешницей
На фото: огромная главная ванная комната в стиле неоклассика (современная классика) с фасадами с утопленной филенкой, бежевыми фасадами, отдельно стоящей ванной, двойным душем, разноцветной плиткой, керамической плиткой, белыми стенами, бетонным полом, врезной раковиной, столешницей из кварцита, бежевым полом, душем с распашными дверями и бежевой столешницей
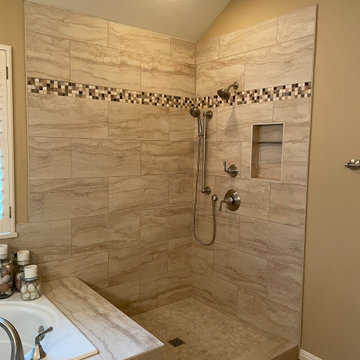
Custom Surface Solutions (www.css-tile.com) - Owner Craig Thompson (512) 966-8296. This project shows a shower / bath and vanity counter remodel. 12" x 24" porcelain tile shower walls and tub deck with Light Beige Schluter Jolly coated aluminum profile edge. 4" custom mosaic accent band on shower walls, tub backsplash and vanity backsplash. Tiled shower niche with Schluter Floral patter Shelf-N and matching . Schluter drain in Brushed Nickel. Dual undermount sink vanity countertop using Silestone Eternal Marfil 3cm quartz. Signature Hardware faucets.
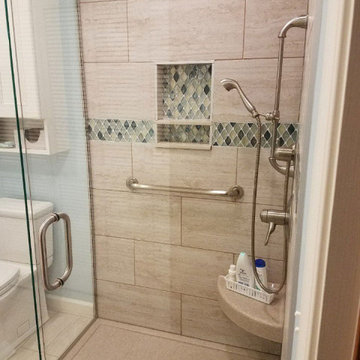
This bathroom remodel in Fulton, Missouri started out by removing sheetrock, old wallpaper and flooring, taking the bathroom nearly down to the studs before its renovation.
Then the Dimensions In Wood team laid ceramic tile flooring throughout. A fully glassed-in, walk-in Onyx base shower was installed with a handheld shower sprayer, a handicap-accessible, safety grab bar, and small shower seat.
Decorative accent glass tiles add an attractive element to the floor-to-ceiling shower tile, and also extend inside the two shelf shower niche. A full bathtub still gives the home owners the option for a shower or a soak.
The single sink vanity has a Taj Mahal countertop which is a quartzite that resembles Italian Calacatta marble in appearance, but is much harder and more durable. Custom cabinets provide ample storage and the wall is protected by a glass tile backsplash which matches the shower.
Recessed can lights installed in the ceiling keep the bathroom bright, in connection with the mirror mounted sconces.
Finally a custom toilet tank topper cabinet with crown moulding adds storage space.
Contact Us Today to discuss Translating Your Bathroom Remodeling Vision into a Reality.
Санузел с разноцветной плиткой и бежевой столешницей – фото дизайна интерьера
6

