Санузел с раздельным унитазом и желтыми стенами – фото дизайна интерьера
Сортировать:
Бюджет
Сортировать:Популярное за сегодня
121 - 140 из 2 713 фото
1 из 3
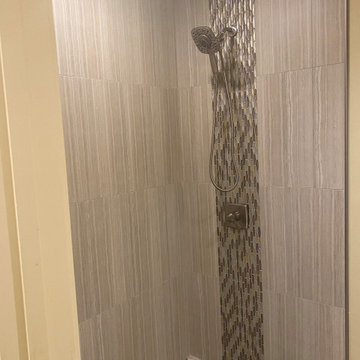
Custom Surface Solutions (www.css-tile.com) - Owner Craig Thompson (512) 966-8296. This project shows master bath shower / toile room remodel with before and after pictures. Remodel included tub-to-shower conversion with 12" x 24" tile set vertically aligned / on-grid on walls and floor. Custom wall floor base tile. Pebble tile shower floor. Vertical accent stripe on plumbing control wall and back of 22" x 14" niche using Harlequin shaped mosaic glass file. Schluter Rondec Satin Nickel finish profile edging. Delta plumbing fixtures.

This secondary bathroom which awaits a wall-to-wall mirror was designed as an ode to the South of France. The color scheme features shades of buttery yellow, ivory and white. The main shower wall tile is a multi-colored glass mosaic cut into the shape of tiny petals. The seat of both corner benches as well as the side wall panels and the floors are made of Thassos marble. Onyx was selected for the countertop to compliment the custom vanity’s color.
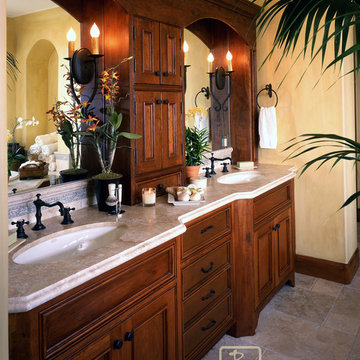
Comfortable master bath in a newly built Farmouse Tuscan Italian Villa overlooking the ocean. These rustic cabinets are handscraped alder, stained and glazed. Cabinets are made custom by local woodworker. Durango Limestone counter with Kohler sinks, bronze hardware. Coved wall curves into the ceiling, faux finished walls and limestone tile floors. Handmade wrought iron lighting fixtures.
A new villa in the old Tuscan style, with limestone versaille stone floors, mosaics all around, including the floors and kitchen backsplash. Granite counters, carved limestone fireplaces and beautiful vanities. This home includes floor to ceiling windows to incorporate the view, spectacular, as well as a very comfortable home for a family. This home has since burnt down in the Thomas Fire.
Project Location: Santa Barbara, California. Project designed by Maraya Interior Design. From their beautiful resort town of Ojai, they serve clients in Montecito, Hope Ranch, Malibu, Westlake and Calabasas, across the tri-county areas of Santa Barbara, Ventura and Los Angeles, south to Hidden Hills- north through Solvang and more.
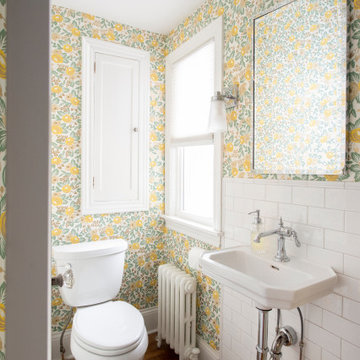
Свежая идея для дизайна: маленький туалет в классическом стиле с белыми фасадами, раздельным унитазом, белой плиткой, плиткой кабанчик, белой столешницей, встроенной тумбой, обоями на стенах, желтыми стенами, паркетным полом среднего тона, раковиной с пьедесталом и коричневым полом для на участке и в саду - отличное фото интерьера
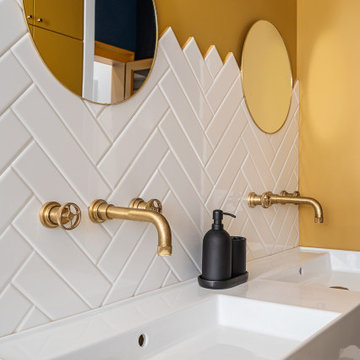
Идея дизайна: ванная комната среднего размера со стиральной машиной в классическом стиле с душем без бортиков, раздельным унитазом, белой плиткой, керамогранитной плиткой, желтыми стенами, полом из керамогранита, душевой кабиной, подвесной раковиной, серым полом, душем с распашными дверями и тумбой под две раковины

Basement bathroom under the stairs.
Пример оригинального дизайна: маленький туалет в современном стиле с фасадами с выступающей филенкой, белыми фасадами, раздельным унитазом, керамической плиткой, желтыми стенами, полом из керамической плитки, монолитной раковиной, белым полом, напольной тумбой и бежевой плиткой для на участке и в саду
Пример оригинального дизайна: маленький туалет в современном стиле с фасадами с выступающей филенкой, белыми фасадами, раздельным унитазом, керамической плиткой, желтыми стенами, полом из керамической плитки, монолитной раковиной, белым полом, напольной тумбой и бежевой плиткой для на участке и в саду
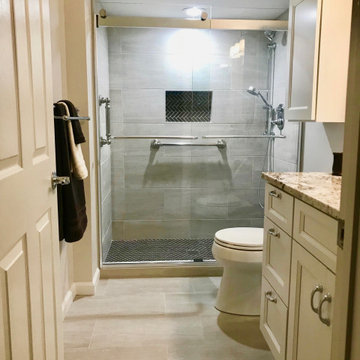
We Removed the Bathtub and installed a custom shower pan with a Low Profile Curb. Mek Bronze Herringone Tile on the shower floor and inside the Niche complemented with Bianco Neoplois on the Walls and Floor. The Shower Glass Door is from the Kohler Levity line. Also Includes a White Vanity with Recessed Panel Trim and a Sunset Canyon Quartz Top with a white undermount sink.
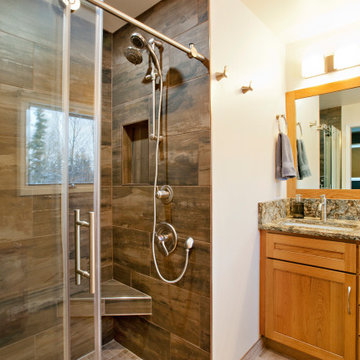
This home was built in 1975. The home was updated to bring it into current styling. The master bathroom was enlarged. The owners wanted one large shower and no tub. We created a nice large vanity area also.
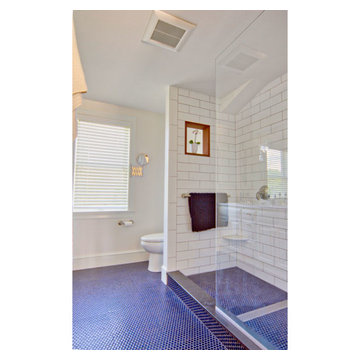
We took out the old tub and added a large walk-in shower. The tile is a beautiful penny tile. The shower glass is a low iron (non green) glass. Check out the "window" on the back wall that lets in light.
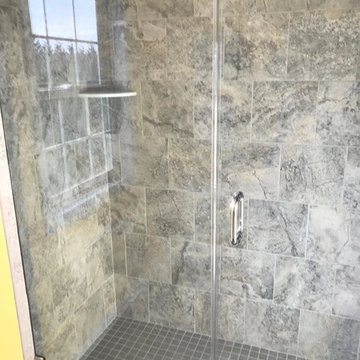
На фото: ванная комната среднего размера в классическом стиле с фасадами с выступающей филенкой, белыми фасадами, душем в нише, раздельным унитазом, серой плиткой, плиткой из сланца, желтыми стенами, полом из сланца, душевой кабиной, монолитной раковиной, серым полом и душем с распашными дверями с
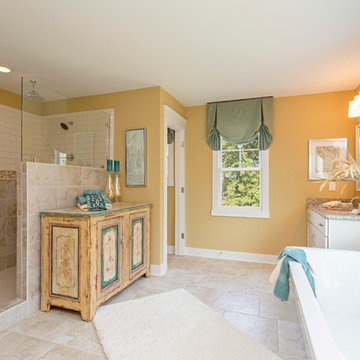
Photo by Bryan Chavez
Свежая идея для дизайна: главная ванная комната среднего размера в стиле неоклассика (современная классика) с белыми фасадами, столешницей из гранита, отдельно стоящей ванной, открытым душем, белой плиткой, керамической плиткой, желтыми стенами, полом из керамической плитки, врезной раковиной, фасадами с утопленной филенкой и раздельным унитазом - отличное фото интерьера
Свежая идея для дизайна: главная ванная комната среднего размера в стиле неоклассика (современная классика) с белыми фасадами, столешницей из гранита, отдельно стоящей ванной, открытым душем, белой плиткой, керамической плиткой, желтыми стенами, полом из керамической плитки, врезной раковиной, фасадами с утопленной филенкой и раздельным унитазом - отличное фото интерьера
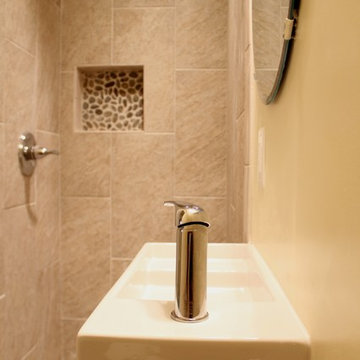
Bathroom under stair case
На фото: маленькая ванная комната в современном стиле с подвесной раковиной, угловым душем, раздельным унитазом, бежевой плиткой, керамической плиткой, желтыми стенами и полом из керамической плитки для на участке и в саду с
На фото: маленькая ванная комната в современном стиле с подвесной раковиной, угловым душем, раздельным унитазом, бежевой плиткой, керамической плиткой, желтыми стенами и полом из керамической плитки для на участке и в саду с
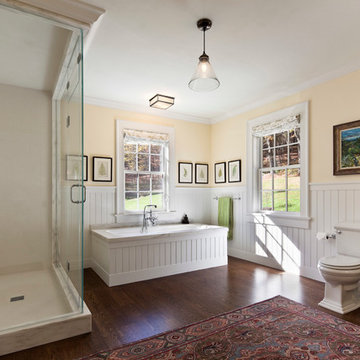
Master bathroom: view looking west. Photo: Michael Moran
Пример оригинального дизайна: ванная комната в классическом стиле с полновстраиваемой ванной, угловым душем, раздельным унитазом, белой плиткой и желтыми стенами
Пример оригинального дизайна: ванная комната в классическом стиле с полновстраиваемой ванной, угловым душем, раздельным унитазом, белой плиткой и желтыми стенами
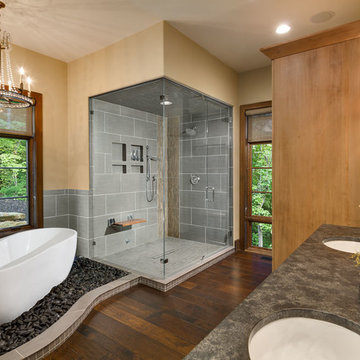
Photo by Firewater Photography. Designed during previous position as Residential Studio Director and Project Architect at LS3P Associates, Ltd.
Идея дизайна: главная ванная комната в стиле неоклассика (современная классика) с фасадами в стиле шейкер, фасадами цвета дерева среднего тона, отдельно стоящей ванной, угловым душем, раздельным унитазом, серой плиткой, керамической плиткой, желтыми стенами, темным паркетным полом, врезной раковиной, столешницей из гранита и душем с распашными дверями
Идея дизайна: главная ванная комната в стиле неоклассика (современная классика) с фасадами в стиле шейкер, фасадами цвета дерева среднего тона, отдельно стоящей ванной, угловым душем, раздельным унитазом, серой плиткой, керамической плиткой, желтыми стенами, темным паркетным полом, врезной раковиной, столешницей из гранита и душем с распашными дверями
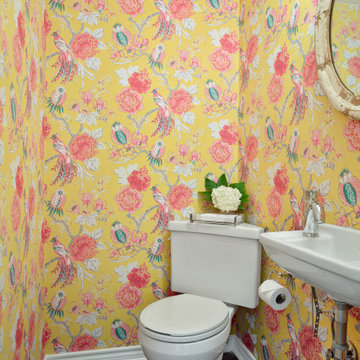
Although this is a very small bathroom it is bursting with personality! Updated chrome fixtures and accessories are from Grohe and Jaclo. The compact suspended white porcelain sink is sourced from Duravit. No one can ignore the joyful wallpaper from Graham & Brown in Chinoiserie Canary. The brick herringbone was existing but it got a deep clean and darker brown stain to revive the floor. The antique mirror and lighting fixture polish off this quaint traditional powder bath.
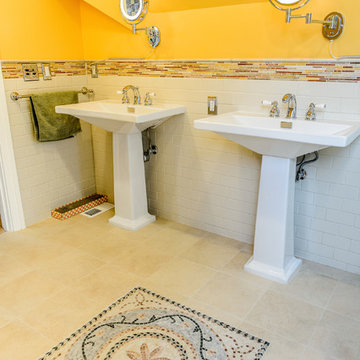
Идея дизайна: главная ванная комната среднего размера в стиле фьюжн с накладной ванной, открытым душем, белой плиткой, керамогранитной плиткой, желтыми стенами, полом из керамогранита, раковиной с пьедесталом и раздельным унитазом
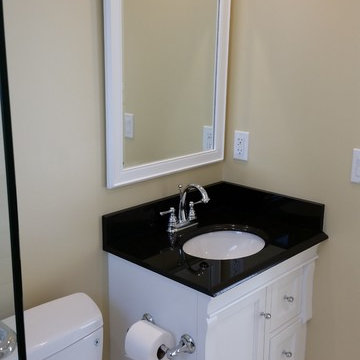
Jane Koblin - Residential Building Designer / Space Planner 310-474-1884 janekoblin@gmail.com
Пример оригинального дизайна: маленькая ванная комната в современном стиле с врезной раковиной, фасадами в стиле шейкер, белыми фасадами, столешницей из гранита, раздельным унитазом, черной плиткой, керамогранитной плиткой, желтыми стенами, полом из керамогранита и душевой кабиной для на участке и в саду
Пример оригинального дизайна: маленькая ванная комната в современном стиле с врезной раковиной, фасадами в стиле шейкер, белыми фасадами, столешницей из гранита, раздельным унитазом, черной плиткой, керамогранитной плиткой, желтыми стенами, полом из керамогранита и душевой кабиной для на участке и в саду
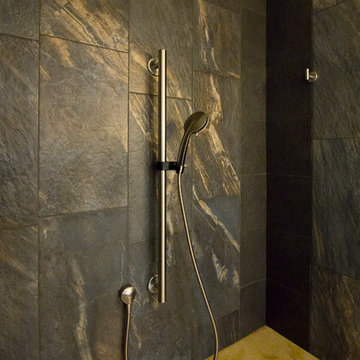
Marilyn Peryer Style House 2014
Идея дизайна: главная ванная комната среднего размера в современном стиле с настольной раковиной, светлыми деревянными фасадами, столешницей из дерева, душем без бортиков, раздельным унитазом, керамогранитной плиткой, желтыми стенами, плоскими фасадами, черной плиткой, полом из бамбука, желтым полом, душем с распашными дверями и желтой столешницей
Идея дизайна: главная ванная комната среднего размера в современном стиле с настольной раковиной, светлыми деревянными фасадами, столешницей из дерева, душем без бортиков, раздельным унитазом, керамогранитной плиткой, желтыми стенами, плоскими фасадами, черной плиткой, полом из бамбука, желтым полом, душем с распашными дверями и желтой столешницей
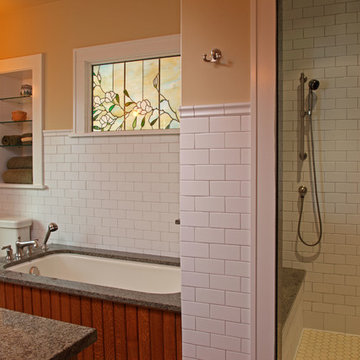
Architecture & Interior Design: David Heide Design Studio -- Photos: Greg Page Photography
Свежая идея для дизайна: главная ванная комната в стиле кантри с полновстраиваемой ванной, душем в нише, белой плиткой, плиткой кабанчик, раздельным унитазом, желтыми стенами и врезной раковиной - отличное фото интерьера
Свежая идея для дизайна: главная ванная комната в стиле кантри с полновстраиваемой ванной, душем в нише, белой плиткой, плиткой кабанчик, раздельным унитазом, желтыми стенами и врезной раковиной - отличное фото интерьера
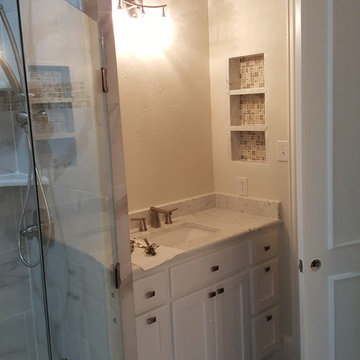
This is a total-gut remodel: we replaced everything but the sheetrock.
We used marble-styled porcelain tile for the floor, walls, and shower. The top top around the tub is mint-colored glass tiles.We installed Carrara Marble countertops on custom painted-maple cabinets with square undermount sinks. The wall against the tub and the bar that the tub faucet sits on in a large sheet of true marble.
Санузел с раздельным унитазом и желтыми стенами – фото дизайна интерьера
7

