Санузел с раздельным унитазом и желтыми стенами – фото дизайна интерьера
Сортировать:
Бюджет
Сортировать:Популярное за сегодня
101 - 120 из 2 713 фото
1 из 3
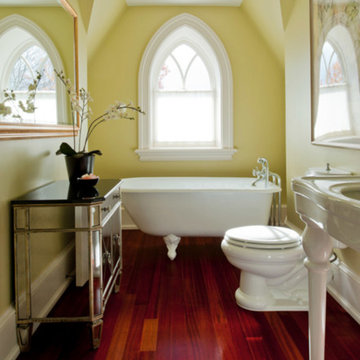
Updated farmhouse style with clawfoot tub, pedestal sink, and wood floors create a place to escape from the world outside.
Стильный дизайн: маленькая главная ванная комната в стиле кантри с ванной на ножках, раздельным унитазом, желтыми стенами, темным паркетным полом и раковиной с пьедесталом для на участке и в саду - последний тренд
Стильный дизайн: маленькая главная ванная комната в стиле кантри с ванной на ножках, раздельным унитазом, желтыми стенами, темным паркетным полом и раковиной с пьедесталом для на участке и в саду - последний тренд
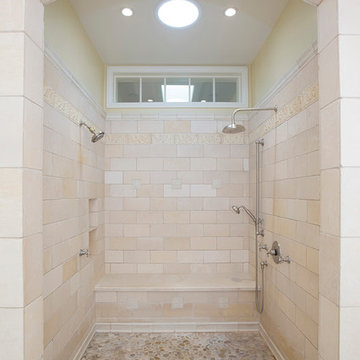
Designed by: Kellie McCormick
McCormick & Wright
Photo taken by: Mindy Mellenbruch
Источник вдохновения для домашнего уюта: большая главная ванная комната в классическом стиле с врезной раковиной, фасадами с выступающей филенкой, белыми фасадами, столешницей из гранита, открытым душем, раздельным унитазом, бежевой плиткой, каменной плиткой, желтыми стенами и полом из травертина
Источник вдохновения для домашнего уюта: большая главная ванная комната в классическом стиле с врезной раковиной, фасадами с выступающей филенкой, белыми фасадами, столешницей из гранита, открытым душем, раздельным унитазом, бежевой плиткой, каменной плиткой, желтыми стенами и полом из травертина
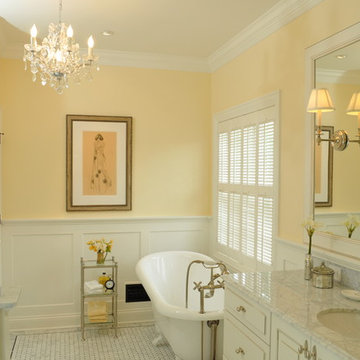
Bath Design by Deb Bayless, CKD, CBD,
Design For Keeps, Napa, CA; Carlos Vergara, photographer
На фото: ванная комната среднего размера в классическом стиле с врезной раковиной, фасадами с выступающей филенкой, белыми фасадами, мраморной столешницей, ванной на ножках, раздельным унитазом, белой плиткой, каменной плиткой, желтыми стенами и мраморным полом
На фото: ванная комната среднего размера в классическом стиле с врезной раковиной, фасадами с выступающей филенкой, белыми фасадами, мраморной столешницей, ванной на ножках, раздельным унитазом, белой плиткой, каменной плиткой, желтыми стенами и мраморным полом
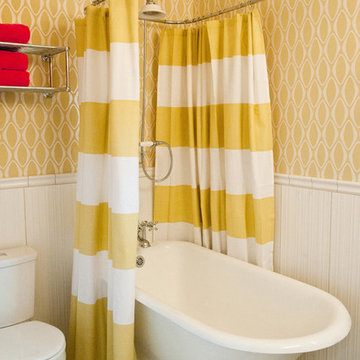
Suzi Q. Varin / Q Weddings
Свежая идея для дизайна: ванная комната в современном стиле с отдельно стоящей ванной, раздельным унитазом и желтыми стенами - отличное фото интерьера
Свежая идея для дизайна: ванная комната в современном стиле с отдельно стоящей ванной, раздельным унитазом и желтыми стенами - отличное фото интерьера
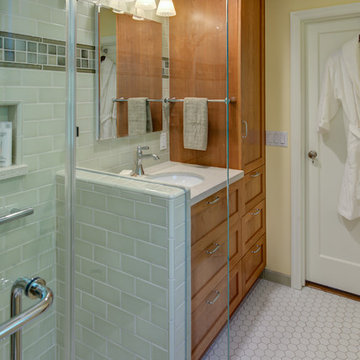
Design By: Design Set Match Construction by: Kiefer Construction Photography by: Treve Johnson Photography Tile Materials: Tile Shop Light Fixtures: Metro Lighting Plumbing Fixtures: Jack London kitchen & Bath Ideabook: http://www.houzz.com/ideabooks/207396/thumbs/el-sobrante-50s-ranch-bath
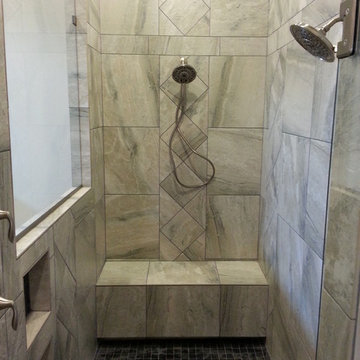
Источник вдохновения для домашнего уюта: ванная комната среднего размера в современном стиле с черными фасадами, столешницей из кварцита, двойным душем, раздельным унитазом, разноцветной плиткой, керамогранитной плиткой, желтыми стенами и полом из керамогранита
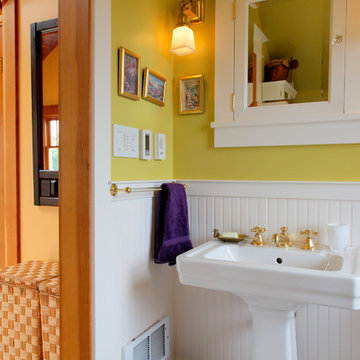
Owners collected and restored period bath and lighting fixtures to reinforce the house's 1913 character, and make our restoration more convincing. Wall color is BM "Swallowtail" with "Atrium White" trim. David Whelan photo
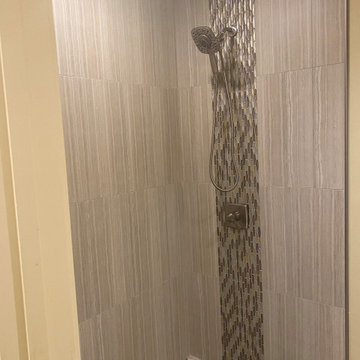
Custom Surface Solutions (www.css-tile.com) - Owner Craig Thompson (512) 966-8296. This project shows master bath shower / toile room remodel with before and after pictures. Remodel included tub-to-shower conversion with 12" x 24" tile set vertically aligned / on-grid on walls and floor. Custom wall floor base tile. Pebble tile shower floor. Vertical accent stripe on plumbing control wall and back of 22" x 14" niche using Harlequin shaped mosaic glass file. Schluter Rondec Satin Nickel finish profile edging. Delta plumbing fixtures.

This secondary bathroom which awaits a wall-to-wall mirror was designed as an ode to the South of France. The color scheme features shades of buttery yellow, ivory and white. The main shower wall tile is a multi-colored glass mosaic cut into the shape of tiny petals. The seat of both corner benches as well as the side wall panels and the floors are made of Thassos marble. Onyx was selected for the countertop to compliment the custom vanity’s color.
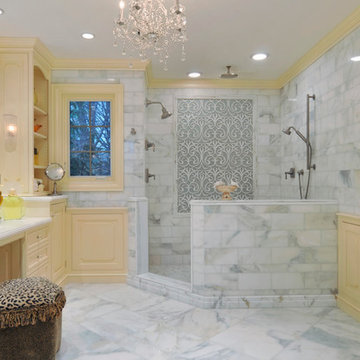
Rutt classic handmade cabinetry, Custom doorstyle, white paint with yellow glaze, Calacata Gold countertops, Calacata gold wall & floor tile
Свежая идея для дизайна: большая главная ванная комната в классическом стиле с желтыми фасадами, угловым душем, белой плиткой, каменной плиткой, желтыми стенами, мраморным полом, раздельным унитазом, мраморной столешницей и фасадами с утопленной филенкой - отличное фото интерьера
Свежая идея для дизайна: большая главная ванная комната в классическом стиле с желтыми фасадами, угловым душем, белой плиткой, каменной плиткой, желтыми стенами, мраморным полом, раздельным унитазом, мраморной столешницей и фасадами с утопленной филенкой - отличное фото интерьера
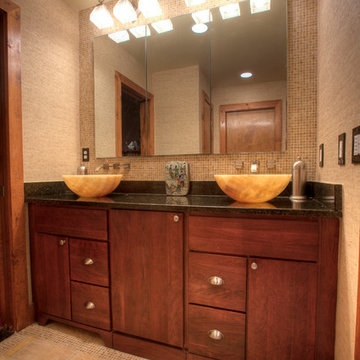
After 20 years in their home, this Redding, CT couple was anxious to exchange their tired, 80s-styled master bath for an elegant retreat boasting a myriad of modern conveniences. Because they were less than fond of the existing space-one that featured a white color palette complemented by a red tile border surrounding the tub and shower-the couple desired radical transformation. Inspired by a recent stay at a luxury hotel & armed with photos of the spa-like bathroom they enjoyed there, they called upon the design expertise & experience of Barry Miller of Simply Baths, Inc. Miller immediately set about imbuing the room with transitional styling, topping the floor, tub deck and shower with a mosaic Honey Onyx border. Honey Onyx vessel sinks and Ubatuba granite complete the embellished decor, while a skylight floods the space with natural light and a warm aesthetic. A large Whirlpool tub invites the couple to relax and unwind, and the inset LCD TV serves up a dose of entertainment. When time doesn't allow for an indulgent soak, a two-person shower with eight body jets is equally luxurious.
The bathroom also features ample storage, complete with three closets, three medicine cabinets, and various display niches. Now these homeowners are delighted when they set foot into their newly transformed five-star master bathroom retreat.
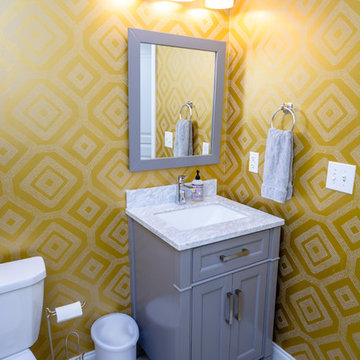
Стильный дизайн: ванная комната среднего размера в стиле неоклассика (современная классика) с фасадами островного типа, серыми фасадами, раздельным унитазом, желтыми стенами, полом из керамогранита, душевой кабиной, врезной раковиной, мраморной столешницей, бежевым полом и белой столешницей - последний тренд
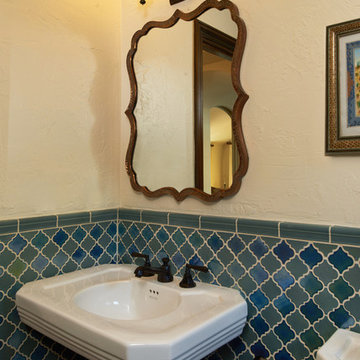
Peter Valli
Стильный дизайн: маленькая ванная комната в средиземноморском стиле с раковиной с пьедесталом, раздельным унитазом, желтыми стенами и душевой кабиной для на участке и в саду - последний тренд
Стильный дизайн: маленькая ванная комната в средиземноморском стиле с раковиной с пьедесталом, раздельным унитазом, желтыми стенами и душевой кабиной для на участке и в саду - последний тренд

Marilyn Peryer Style House 2014
Свежая идея для дизайна: главная ванная комната среднего размера в современном стиле с настольной раковиной, плоскими фасадами, светлыми деревянными фасадами, столешницей из дерева, душем без бортиков, раздельным унитазом, черной плиткой, керамогранитной плиткой, желтыми стенами, полом из бамбука, желтым полом, душем с распашными дверями и желтой столешницей - отличное фото интерьера
Свежая идея для дизайна: главная ванная комната среднего размера в современном стиле с настольной раковиной, плоскими фасадами, светлыми деревянными фасадами, столешницей из дерева, душем без бортиков, раздельным унитазом, черной плиткой, керамогранитной плиткой, желтыми стенами, полом из бамбука, желтым полом, душем с распашными дверями и желтой столешницей - отличное фото интерьера
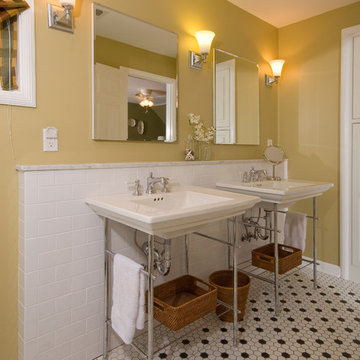
Designed by J.S. Brown & Co.
Photography by Todd Yarrington
Пример оригинального дизайна: главная ванная комната в классическом стиле с консольной раковиной, желтыми стенами, белой плиткой, раздельным унитазом и душем в нише
Пример оригинального дизайна: главная ванная комната в классическом стиле с консольной раковиной, желтыми стенами, белой плиткой, раздельным унитазом и душем в нише
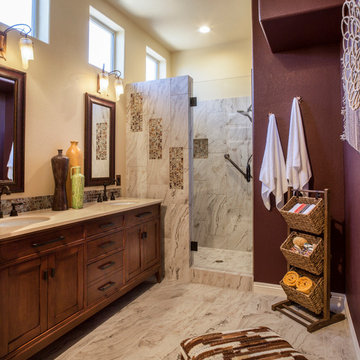
Vertical tile in the shower and floor bring in the colors of the desert accented by plum walls. Bronze hardware on the vanity and fixtures give a rustic look and feel to this spacious bath. The half-wall and glass shower door open up the room.
Photography by Lydia Cutter
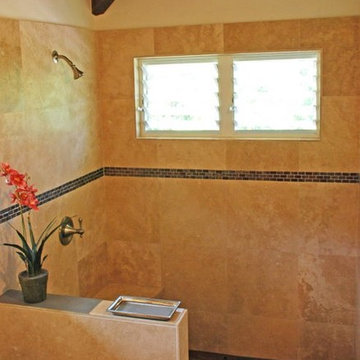
Идея дизайна: главная ванная комната среднего размера в морском стиле с открытым душем, раздельным унитазом, галечной плиткой, желтыми стенами, врезной раковиной, фасадами в стиле шейкер, светлыми деревянными фасадами, столешницей из известняка и полом из травертина
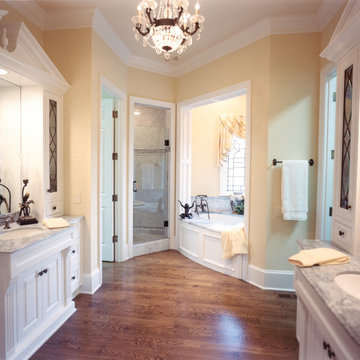
Photos taken by Southern Exposure Photography.
Photos owned by Durham Designs & Consulting, LLC.
Источник вдохновения для домашнего уюта: главная ванная комната среднего размера в классическом стиле с фасадами с декоративным кантом, белыми фасадами, полновстраиваемой ванной, угловым душем, раздельным унитазом, белой плиткой, мраморной плиткой, желтыми стенами, паркетным полом среднего тона, врезной раковиной, мраморной столешницей, коричневым полом и душем с распашными дверями
Источник вдохновения для домашнего уюта: главная ванная комната среднего размера в классическом стиле с фасадами с декоративным кантом, белыми фасадами, полновстраиваемой ванной, угловым душем, раздельным унитазом, белой плиткой, мраморной плиткой, желтыми стенами, паркетным полом среднего тона, врезной раковиной, мраморной столешницей, коричневым полом и душем с распашными дверями

We Removed the Bathtub and installed a custom shower pan with a Low Profile Curb. Mek Bronze Herringone Tile on the shower floor and inside the Niche complemented with Bianco Neoplois on the Walls and Floor. The Shower Glass Door is from the Kohler Levity line. Also Includes a White Vanity with Recessed Panel Trim and a Sunset Canyon Quartz Top with a white undermount sink.
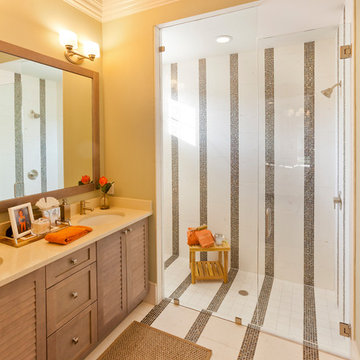
Muted colors lead you to The Victoria, a 5,193 SF model home where architectural elements, features and details delight you in every room. This estate-sized home is located in The Concession, an exclusive, gated community off University Parkway at 8341 Lindrick Lane. John Cannon Homes, newest model offers 3 bedrooms, 3.5 baths, great room, dining room and kitchen with separate dining area. Completing the home is a separate executive-sized suite, bonus room, her studio and his study and 3-car garage.
Gene Pollux Photography
Санузел с раздельным унитазом и желтыми стенами – фото дизайна интерьера
6

