Санузел с раздельным унитазом и зелеными стенами – фото дизайна интерьера
Сортировать:
Бюджет
Сортировать:Популярное за сегодня
161 - 180 из 7 967 фото
1 из 3
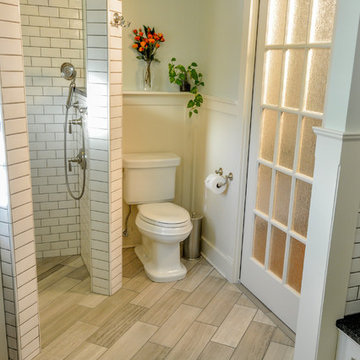
Griffin Customs
На фото: главная ванная комната среднего размера в стиле кантри с врезной раковиной, фасадами с декоративным кантом, белыми фасадами, столешницей из гранита, полновстраиваемой ванной, угловым душем, раздельным унитазом, бежевой плиткой, стеклянной плиткой, зелеными стенами и полом из известняка с
На фото: главная ванная комната среднего размера в стиле кантри с врезной раковиной, фасадами с декоративным кантом, белыми фасадами, столешницей из гранита, полновстраиваемой ванной, угловым душем, раздельным унитазом, бежевой плиткой, стеклянной плиткой, зелеными стенами и полом из известняка с
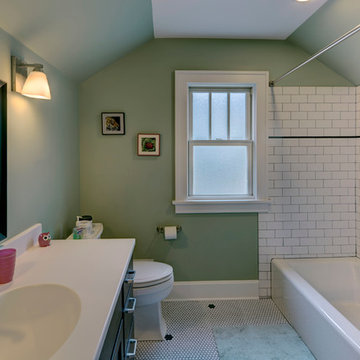
A growing family needed extra space in their 1930 Bungalow. We designed an addition sensitive to the neighborhood and complimentary to the original design that includes a generously sized one car garage, a 350 square foot screen porch and a master suite with walk-in closet and bathroom. The original upstairs bathroom was remodeled simultaneously, creating two new bathrooms. The master bathroom has a curbless shower and glass tile walls that give a contemporary vibe. The screen porch has a fir beadboard ceiling and the floor is random width white oak planks milled from a 120 year-old tree harvested from the building site to make room for the addition.
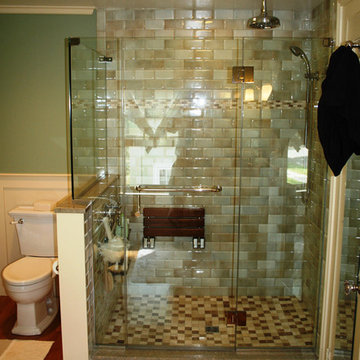
Идея дизайна: большая главная ванная комната в стиле кантри с врезной раковиной, плоскими фасадами, темными деревянными фасадами, столешницей из гранита, отдельно стоящей ванной, угловым душем, раздельным унитазом, разноцветной плиткой, керамической плиткой, зелеными стенами и паркетным полом среднего тона
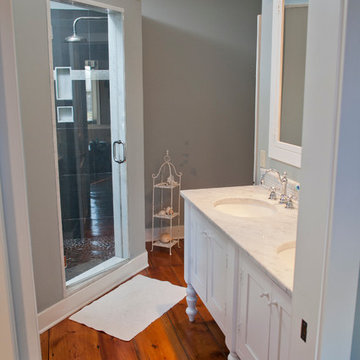
Old farmhouses offer charm and character but usually need some careful changes to efficiently serve the needs of today’s families. This blended family of four desperately desired a master bath and walk-in closet in keeping with the exceptional features of the home. At the top of the list were a large shower, double vanity, and a private toilet area. They also requested additional storage for bathroom items. Windows, doorways could not be relocated, but certain nonloadbearing walls could be removed. Gorgeous antique flooring had to be patched where walls were removed without being noticeable. Original interior doors and woodwork were restored. Deep window sills give hints to the thick stone exterior walls. A local reproduction furniture maker with national accolades was the perfect choice for the cabinetry which was hand planed and hand finished the way furniture was built long ago. Even the wood tops on the beautiful dresser and bench were rich with dimension from these techniques. The legs on the double vanity were hand turned by Amish woodworkers to add to the farmhouse flair. Marble tops and tile as well as antique style fixtures were chosen to complement the classic look of everything else in the room. It was important to choose contractors and installers experienced in historic remodeling as the old systems had to be carefully updated. Every item on the wish list was achieved in this project from functional storage and a private water closet to every aesthetic detail desired. If only the farmers who originally inhabited this home could see it now! Matt Villano Photography
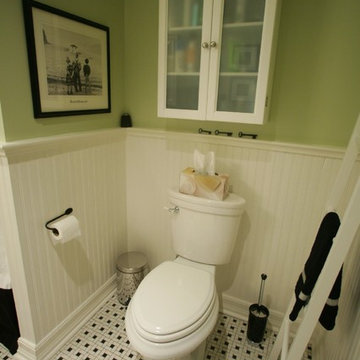
When approaching this bathroom renovation we found the original floor tiles in excellent condition and they became the inspiration for the entire concept. We replaced the damaged wall tiles with white painted bead board and updated a clunky, poorly placed sink with this stunning wall mounted model by Porcher. The result is a classic bathroom with a nod to it's 1950's origins. Photo by Jonathan Hayward
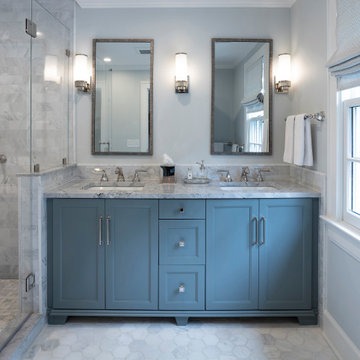
master bathroom with custom built-in double vanity
На фото: главная ванная комната среднего размера в классическом стиле с фасадами с утопленной филенкой, зелеными фасадами, раздельным унитазом, серой плиткой, мраморной плиткой, зелеными стенами, мраморным полом, врезной раковиной, столешницей из кварцита, серым полом, душем с распашными дверями, серой столешницей, сиденьем для душа, тумбой под две раковины и встроенной тумбой с
На фото: главная ванная комната среднего размера в классическом стиле с фасадами с утопленной филенкой, зелеными фасадами, раздельным унитазом, серой плиткой, мраморной плиткой, зелеными стенами, мраморным полом, врезной раковиной, столешницей из кварцита, серым полом, душем с распашными дверями, серой столешницей, сиденьем для душа, тумбой под две раковины и встроенной тумбой с

На фото: большая главная ванная комната в стиле неоклассика (современная классика) с фасадами с выступающей филенкой, белыми фасадами, отдельно стоящей ванной, угловым душем, раздельным унитазом, серой плиткой, керамогранитной плиткой, зелеными стенами, полом из керамогранита, врезной раковиной, мраморной столешницей, коричневым полом, открытым душем, белой столешницей, нишей, тумбой под две раковины, встроенной тумбой и сводчатым потолком
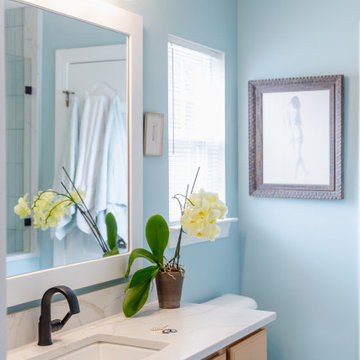
The vanity is original, it functions well and the clients opted to re-use to save costs and conserve (less to go in a land fill.) Durable quartz was selected for the new counter, as well as the shower bench and trim pieces.

©2018 Daniel Feldkamp Photography
На фото: главная ванная комната среднего размера в классическом стиле с плоскими фасадами, светлыми деревянными фасадами, душем в нише, раздельным унитазом, бежевой плиткой, керамогранитной плиткой, зелеными стенами, полом из керамогранита, врезной раковиной, столешницей из искусственного кварца, коричневым полом, душем с распашными дверями, бежевой столешницей, нишей, тумбой под две раковины и встроенной тумбой
На фото: главная ванная комната среднего размера в классическом стиле с плоскими фасадами, светлыми деревянными фасадами, душем в нише, раздельным унитазом, бежевой плиткой, керамогранитной плиткой, зелеными стенами, полом из керамогранита, врезной раковиной, столешницей из искусственного кварца, коричневым полом, душем с распашными дверями, бежевой столешницей, нишей, тумбой под две раковины и встроенной тумбой
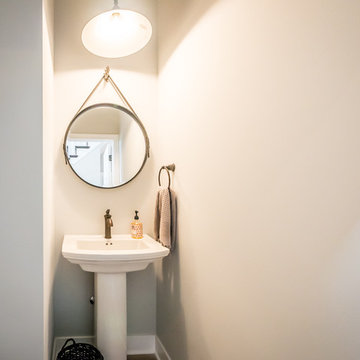
Look at the hand holding the mirror
Стильный дизайн: маленький туалет в стиле кантри с раздельным унитазом, зелеными стенами, паркетным полом среднего тона и раковиной с пьедесталом для на участке и в саду - последний тренд
Стильный дизайн: маленький туалет в стиле кантри с раздельным унитазом, зелеными стенами, паркетным полом среднего тона и раковиной с пьедесталом для на участке и в саду - последний тренд
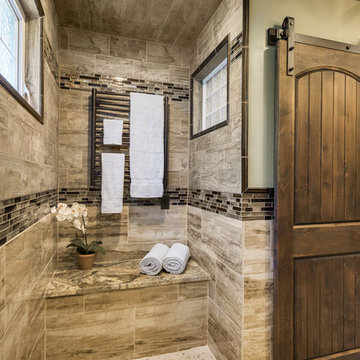
Photographs by Aaron Usher
На фото: большая главная ванная комната в стиле рустика с открытым душем, раздельным унитазом, коричневой плиткой, керамогранитной плиткой, зелеными стенами, полом из керамогранита, раковиной с несколькими смесителями и столешницей из гранита с
На фото: большая главная ванная комната в стиле рустика с открытым душем, раздельным унитазом, коричневой плиткой, керамогранитной плиткой, зелеными стенами, полом из керамогранита, раковиной с несколькими смесителями и столешницей из гранита с
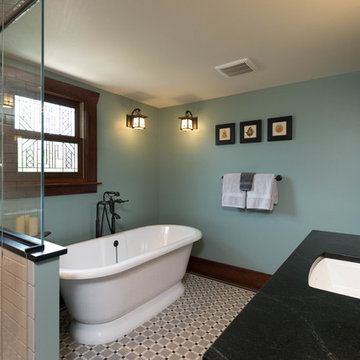
Photos by Starloft Photography
На фото: главная ванная комната среднего размера в стиле кантри с фасадами в стиле шейкер, темными деревянными фасадами, отдельно стоящей ванной, душем в нише, раздельным унитазом, черно-белой плиткой, керамогранитной плиткой, зелеными стенами, полом из мозаичной плитки, врезной раковиной и столешницей из талькохлорита с
На фото: главная ванная комната среднего размера в стиле кантри с фасадами в стиле шейкер, темными деревянными фасадами, отдельно стоящей ванной, душем в нише, раздельным унитазом, черно-белой плиткой, керамогранитной плиткой, зелеными стенами, полом из мозаичной плитки, врезной раковиной и столешницей из талькохлорита с
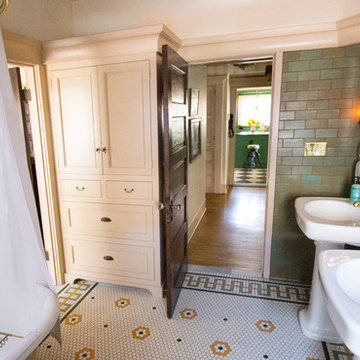
Guest Bath w/ a clawfoot tub, Kohler Bancroft Pedestal Sinks, Craftsman Mirrored Medicine cabinets, period sconces, Malibu Tile Company wall tile in Copper, and a custom keystones floor from DalTile
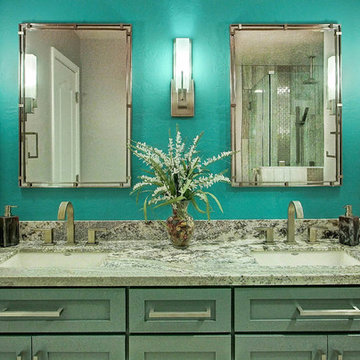
What a dreamy transformation of a dull kitchen and drab guest bathroom!
The guest bathroom was also gutted and reinvented! We tore out the old shower, and built a larger, walk-in shower with a curb. Our clients sought after a relaxing spa-like feel in their bathroom. Pebble tile, green tinted glass, and waterfall features in the shower highlight the spa feel. New Medallion cabinets with an Islander Sheer finish, embrace a feeling of tranquility. Pure serenity.
Are you thinking about remodeling your kitchen and bathroom? We offer complimentary design consultations! Call us today to schedule yours!
602-428-6112
www.CustomCreativeRemodeling.com
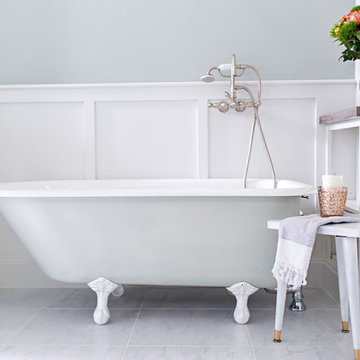
Laurie Perez
Источник вдохновения для домашнего уюта: огромная главная ванная комната в классическом стиле с врезной раковиной, фасадами с выступающей филенкой, белыми фасадами, столешницей из известняка, ванной на ножках, двойным душем, раздельным унитазом, белой плиткой, керамогранитной плиткой, зелеными стенами и мраморным полом
Источник вдохновения для домашнего уюта: огромная главная ванная комната в классическом стиле с врезной раковиной, фасадами с выступающей филенкой, белыми фасадами, столешницей из известняка, ванной на ножках, двойным душем, раздельным унитазом, белой плиткой, керамогранитной плиткой, зелеными стенами и мраморным полом
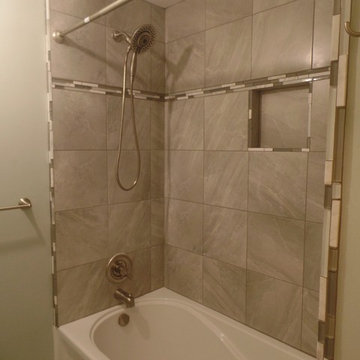
Идея дизайна: детская ванная комната среднего размера в классическом стиле с врезной раковиной, фасадами в стиле шейкер, белыми фасадами, столешницей из гранита, ванной в нише, душем в нише, раздельным унитазом, серой плиткой, керамогранитной плиткой, зелеными стенами и полом из керамогранита
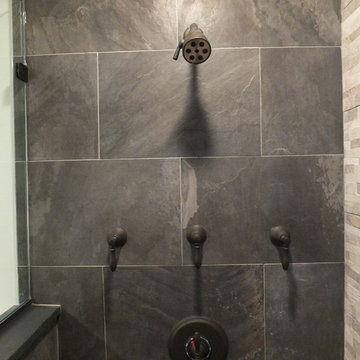
This master on-suite bathroom feels sophisticated in it's mix of dark and light materials, from the dark grey-stained vanity and mirror, dark sable bronze finished faucetry by Sigma Faucet, and Slate Tile mixed with the light counters, dark faux stacked stone accent tile and light wood-look tile flooring.
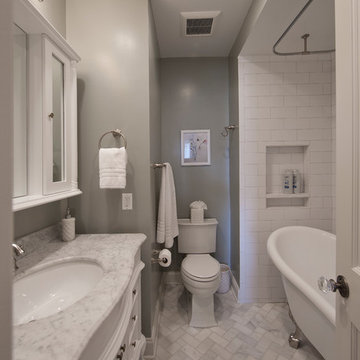
Kenneth M Wyner Photography
Свежая идея для дизайна: маленькая главная ванная комната в классическом стиле с фасадами островного типа, белыми фасадами, ванной на ножках, душем над ванной, раздельным унитазом, белой плиткой, плиткой кабанчик, зелеными стенами, мраморным полом, врезной раковиной и мраморной столешницей для на участке и в саду - отличное фото интерьера
Свежая идея для дизайна: маленькая главная ванная комната в классическом стиле с фасадами островного типа, белыми фасадами, ванной на ножках, душем над ванной, раздельным унитазом, белой плиткой, плиткой кабанчик, зелеными стенами, мраморным полом, врезной раковиной и мраморной столешницей для на участке и в саду - отличное фото интерьера

There are all the details and classical touches of a grand Parisian hotel in this his and her master bathroom and closet remodel. This space features marble wainscotting, deep jewel tone colors, a clawfoot tub by Victoria & Albert, chandelier lighting, and gold accents throughout.
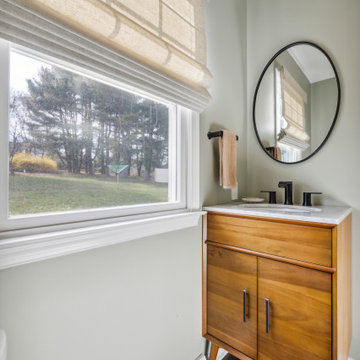
This powder room redo was part of a larger laundry room/powder room renovation.
Not much was needed to update this builder-grade powder room into a mid-century throwback that will be used for both house guests and the homeowners.
New LVP flooring was installed overtop an intact-but-dated linoleum sheet floor. The existing single vanity was replaced by a "home decor boutique" offering, and the angular Moen Genta fixtures play well off of the wall-mounted oval framed mirror. The walls were painted a sage green to complete this small-space spruce-up.
Санузел с раздельным унитазом и зелеными стенами – фото дизайна интерьера
9

