Санузел с раздельным унитазом и зелеными стенами – фото дизайна интерьера
Сортировать:
Бюджет
Сортировать:Популярное за сегодня
141 - 160 из 7 967 фото
1 из 3

This 1930's Barrington Hills farmhouse was in need of some TLC when it was purchased by this southern family of five who planned to make it their new home. The renovation taken on by Advance Design Studio's designer Scott Christensen and master carpenter Justin Davis included a custom porch, custom built in cabinetry in the living room and children's bedrooms, 2 children's on-suite baths, a guest powder room, a fabulous new master bath with custom closet and makeup area, a new upstairs laundry room, a workout basement, a mud room, new flooring and custom wainscot stairs with planked walls and ceilings throughout the home.
The home's original mechanicals were in dire need of updating, so HVAC, plumbing and electrical were all replaced with newer materials and equipment. A dramatic change to the exterior took place with the addition of a quaint standing seam metal roofed farmhouse porch perfect for sipping lemonade on a lazy hot summer day.
In addition to the changes to the home, a guest house on the property underwent a major transformation as well. Newly outfitted with updated gas and electric, a new stacking washer/dryer space was created along with an updated bath complete with a glass enclosed shower, something the bath did not previously have. A beautiful kitchenette with ample cabinetry space, refrigeration and a sink was transformed as well to provide all the comforts of home for guests visiting at the classic cottage retreat.
The biggest design challenge was to keep in line with the charm the old home possessed, all the while giving the family all the convenience and efficiency of modern functioning amenities. One of the most interesting uses of material was the porcelain "wood-looking" tile used in all the baths and most of the home's common areas. All the efficiency of porcelain tile, with the nostalgic look and feel of worn and weathered hardwood floors. The home’s casual entry has an 8" rustic antique barn wood look porcelain tile in a rich brown to create a warm and welcoming first impression.
Painted distressed cabinetry in muted shades of gray/green was used in the powder room to bring out the rustic feel of the space which was accentuated with wood planked walls and ceilings. Fresh white painted shaker cabinetry was used throughout the rest of the rooms, accentuated by bright chrome fixtures and muted pastel tones to create a calm and relaxing feeling throughout the home.
Custom cabinetry was designed and built by Advance Design specifically for a large 70” TV in the living room, for each of the children’s bedroom’s built in storage, custom closets, and book shelves, and for a mudroom fit with custom niches for each family member by name.
The ample master bath was fitted with double vanity areas in white. A generous shower with a bench features classic white subway tiles and light blue/green glass accents, as well as a large free standing soaking tub nestled under a window with double sconces to dim while relaxing in a luxurious bath. A custom classic white bookcase for plush towels greets you as you enter the sanctuary bath.
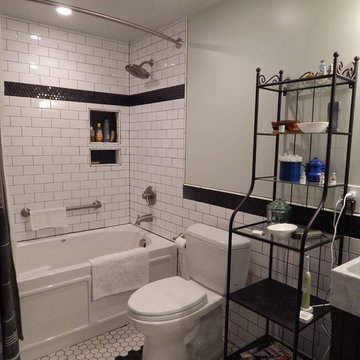
Before Photo: Handicap Accessible Remodel
Идея дизайна: ванная комната среднего размера в классическом стиле с настольной раковиной, фасадами островного типа, темными деревянными фасадами, мраморной столешницей, ванной в нише, раздельным унитазом, белой плиткой, керамической плиткой, зелеными стенами, полом из керамической плитки, душем над ванной, душевой кабиной, разноцветным полом и шторкой для ванной
Идея дизайна: ванная комната среднего размера в классическом стиле с настольной раковиной, фасадами островного типа, темными деревянными фасадами, мраморной столешницей, ванной в нише, раздельным унитазом, белой плиткой, керамической плиткой, зелеными стенами, полом из керамической плитки, душем над ванной, душевой кабиной, разноцветным полом и шторкой для ванной
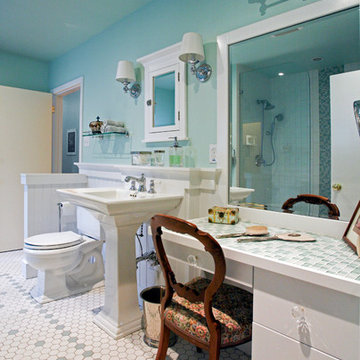
Пример оригинального дизайна: главная ванная комната среднего размера в классическом стиле с плоскими фасадами, белыми фасадами, ванной в нише, душем в нише, раздельным унитазом, бежевой плиткой, зеленой плиткой, плиткой мозаикой, зелеными стенами, полом из цементной плитки, раковиной с пьедесталом и столешницей из плитки
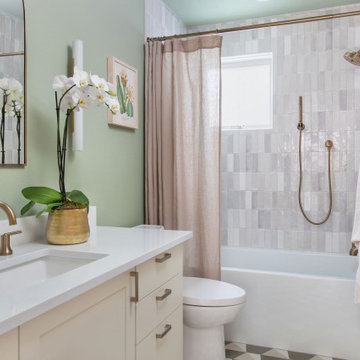
На фото: ванная комната среднего размера с фасадами в стиле шейкер, белыми фасадами, ванной в нише, душем над ванной, раздельным унитазом, белой плиткой, зелеными стенами, полом из цементной плитки, врезной раковиной, серым полом, шторкой для ванной, белой столешницей, тумбой под одну раковину и встроенной тумбой

Leave the concrete jungle behind as you step into the serene colors of nature brought together in this couples shower spa. Luxurious Gold fixtures play against deep green picket fence tile and cool marble veining to calm, inspire and refresh your senses at the end of the day.
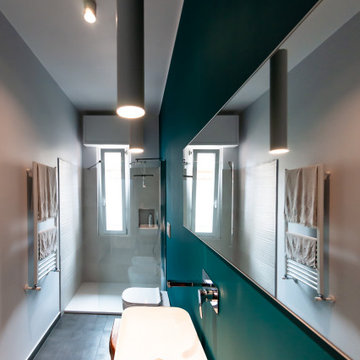
На фото: маленькая, узкая и длинная ванная комната в стиле модернизм с темными деревянными фасадами, душем без бортиков, раздельным унитазом, бежевой плиткой, керамогранитной плиткой, зелеными стенами, полом из керамогранита, душевой кабиной, настольной раковиной, столешницей из дерева, черным полом, тумбой под одну раковину и напольной тумбой для на участке и в саду

Пример оригинального дизайна: детская ванная комната среднего размера в стиле неоклассика (современная классика) с плоскими фасадами, светлыми деревянными фасадами, ванной в нише, душем над ванной, раздельным унитазом, зелеными стенами, полом из керамогранита, врезной раковиной, столешницей из кварцита, серым полом, шторкой для ванной, серой столешницей, тумбой под две раковины и напольной тумбой

En suite master bathroom in Cotswold Country House
Стильный дизайн: большая главная ванная комната в стиле кантри с фасадами в стиле шейкер, серыми фасадами, открытым душем, мраморной плиткой, зелеными стенами, мраморным полом, раковиной с пьедесталом, тумбой под две раковины, напольной тумбой, отдельно стоящей ванной, раздельным унитазом, столешницей из переработанного стекла, серым полом и панелями на части стены - последний тренд
Стильный дизайн: большая главная ванная комната в стиле кантри с фасадами в стиле шейкер, серыми фасадами, открытым душем, мраморной плиткой, зелеными стенами, мраморным полом, раковиной с пьедесталом, тумбой под две раковины, напольной тумбой, отдельно стоящей ванной, раздельным унитазом, столешницей из переработанного стекла, серым полом и панелями на части стены - последний тренд
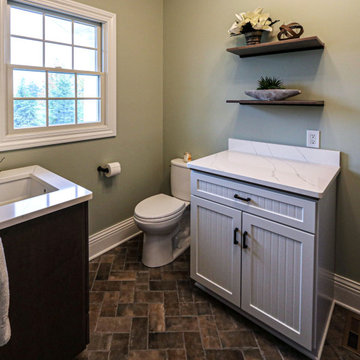
This laundry room / powder room combo has Medallion Dana Pointe flat panel vanity in Maplewood finished in Dockside stain. The countertop is Calacutta Ultra Quartz with a Kohler undermount rectangle sink. A Toto comfort height elongated toilet in Cotton finish. Moen Genta collection in Black includes towel ring, toilet paper holder and lavatory lever. On the floor is Daltile 4x8” Brickwork porcelain tile.
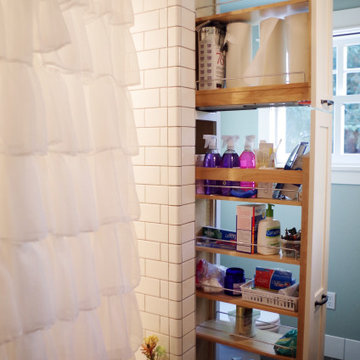
A tall cabinet with pull-out adjustable shelving now holds most of the needs for this busy and large family
Стильный дизайн: маленькая ванная комната в стиле кантри с фасадами в стиле шейкер, фасадами цвета дерева среднего тона, ванной в нише, душем в нише, раздельным унитазом, белой плиткой, керамической плиткой, зелеными стенами, полом из керамической плитки, врезной раковиной, столешницей из искусственного кварца, серым полом, шторкой для ванной, белой столешницей, тумбой под две раковины и встроенной тумбой для на участке и в саду - последний тренд
Стильный дизайн: маленькая ванная комната в стиле кантри с фасадами в стиле шейкер, фасадами цвета дерева среднего тона, ванной в нише, душем в нише, раздельным унитазом, белой плиткой, керамической плиткой, зелеными стенами, полом из керамической плитки, врезной раковиной, столешницей из искусственного кварца, серым полом, шторкой для ванной, белой столешницей, тумбой под две раковины и встроенной тумбой для на участке и в саду - последний тренд
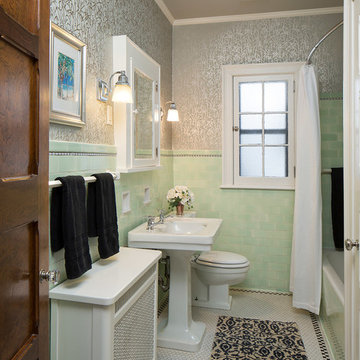
Свежая идея для дизайна: ванная комната среднего размера в стиле неоклассика (современная классика) с ванной в нише, душем над ванной, раздельным унитазом, зеленой плиткой, керамической плиткой, зелеными стенами, полом из керамогранита, душевой кабиной и раковиной с пьедесталом - отличное фото интерьера
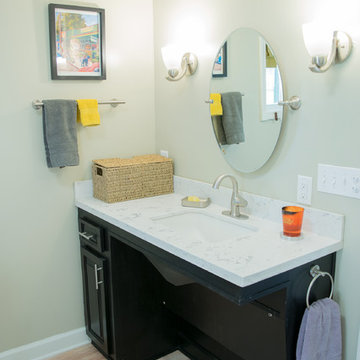
This bathroom was remodeled for wheelchair accessibility in mind. We made a roll under vanity with a tilting mirror and granite counter tops with a towel ring on the side. A barrier free shower and bidet were installed with accompanying grab bars for safety and mobility of the client.
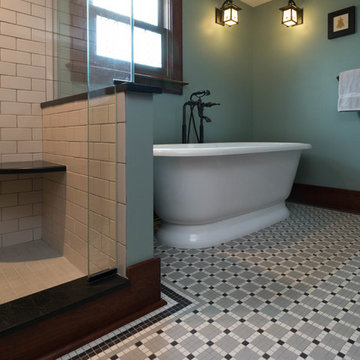
Photos by Starloft Photography
Источник вдохновения для домашнего уюта: главная ванная комната среднего размера в стиле кантри с фасадами в стиле шейкер, темными деревянными фасадами, отдельно стоящей ванной, душем в нише, раздельным унитазом, черно-белой плиткой, керамогранитной плиткой, зелеными стенами, полом из мозаичной плитки, врезной раковиной и столешницей из талькохлорита
Источник вдохновения для домашнего уюта: главная ванная комната среднего размера в стиле кантри с фасадами в стиле шейкер, темными деревянными фасадами, отдельно стоящей ванной, душем в нише, раздельным унитазом, черно-белой плиткой, керамогранитной плиткой, зелеными стенами, полом из мозаичной плитки, врезной раковиной и столешницей из талькохлорита
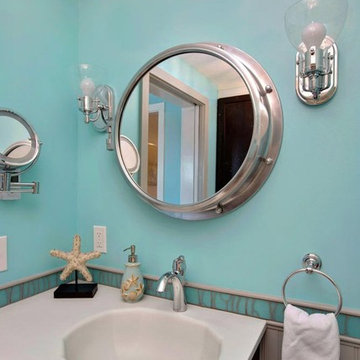
Пример оригинального дизайна: ванная комната среднего размера в морском стиле с фасадами в стиле шейкер, темными деревянными фасадами, открытым душем, раздельным унитазом, синей плиткой, зеленой плиткой, стеклянной плиткой, зелеными стенами, полом из керамической плитки, душевой кабиной, монолитной раковиной, столешницей из искусственного камня, бежевым полом и открытым душем
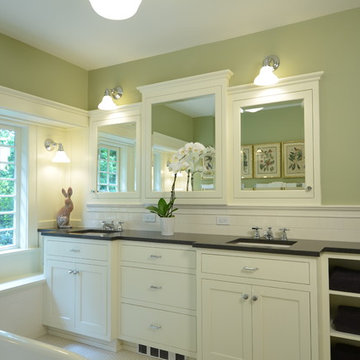
The homeowners desired a more usable layout with timeless appeal in keeping with their historic home. New vanity cabinets with smart storage replaced pedestal sinks. The custom built-in medicine cabinets provide additional spots for bathroom necessities. Classic finishes, black and white hex tile floors, and a soothing green keep the space looking fresh while tying it into the historic roots of the home.
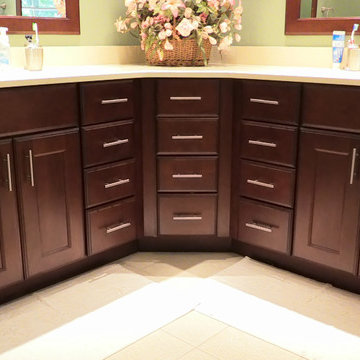
We transformed this out-dated space into a functional, spa-like master bathroom atmosphere. The vanity cabinets are cherry wood by Brighton with a Hazelnut finish and Fairfield door style. The counter top is quartz by Cambria in the color Cuddington with a beveled edge. Floor and shower tile is from Conestoga.
Dan Krotz, Cabinet Discounters, Inc.
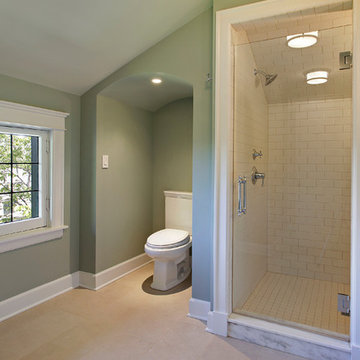
Стильный дизайн: большая главная ванная комната в стиле кантри с врезной раковиной, фасадами с выступающей филенкой, белыми фасадами, мраморной столешницей, раздельным унитазом, бежевой плиткой, керамогранитной плиткой, зелеными стенами и полом из керамогранита - последний тренд
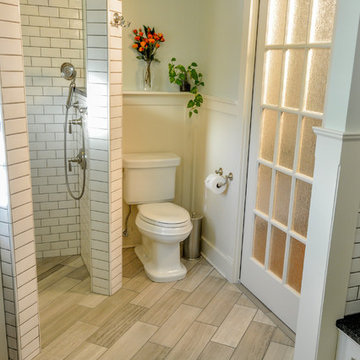
Griffin Customs
На фото: главная ванная комната среднего размера в стиле кантри с врезной раковиной, фасадами с декоративным кантом, белыми фасадами, столешницей из гранита, полновстраиваемой ванной, угловым душем, раздельным унитазом, бежевой плиткой, стеклянной плиткой, зелеными стенами и полом из известняка с
На фото: главная ванная комната среднего размера в стиле кантри с врезной раковиной, фасадами с декоративным кантом, белыми фасадами, столешницей из гранита, полновстраиваемой ванной, угловым душем, раздельным унитазом, бежевой плиткой, стеклянной плиткой, зелеными стенами и полом из известняка с
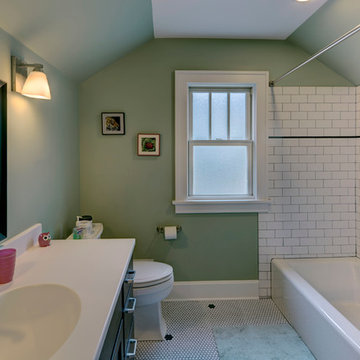
A growing family needed extra space in their 1930 Bungalow. We designed an addition sensitive to the neighborhood and complimentary to the original design that includes a generously sized one car garage, a 350 square foot screen porch and a master suite with walk-in closet and bathroom. The original upstairs bathroom was remodeled simultaneously, creating two new bathrooms. The master bathroom has a curbless shower and glass tile walls that give a contemporary vibe. The screen porch has a fir beadboard ceiling and the floor is random width white oak planks milled from a 120 year-old tree harvested from the building site to make room for the addition.
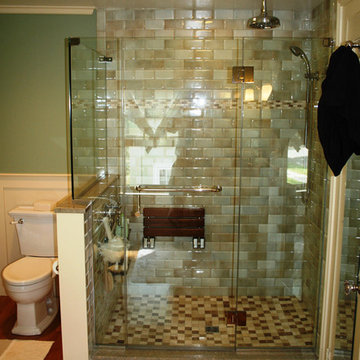
Идея дизайна: большая главная ванная комната в стиле кантри с врезной раковиной, плоскими фасадами, темными деревянными фасадами, столешницей из гранита, отдельно стоящей ванной, угловым душем, раздельным унитазом, разноцветной плиткой, керамической плиткой, зелеными стенами и паркетным полом среднего тона
Санузел с раздельным унитазом и зелеными стенами – фото дизайна интерьера
8

