Санузел с раздельным унитазом и зеленым полом – фото дизайна интерьера
Сортировать:Популярное за сегодня
141 - 160 из 476 фото
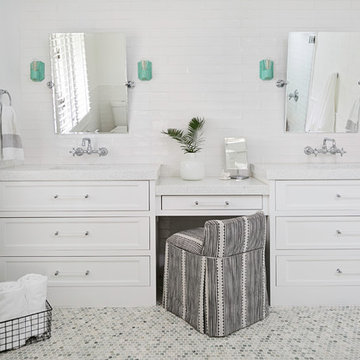
This beautiful master bathroom started off as a dining room. Yes a dining room. We cut open the floor and added new waste and supply lines. And build this beautiful master bathroom.
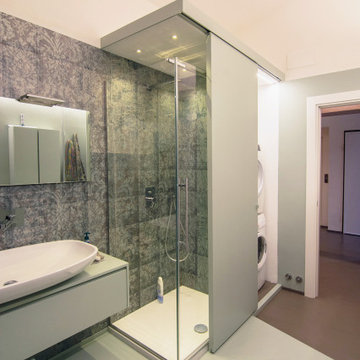
Foto di un bagno grande con pavimento verde acqua e parete della doccia rivestita di carta da parati. La carta da parati ha un motivo damascato consumato di colori che matchano perfettamente con i colori della resina utilizzata. A destra della doccia la nicchia della lavatrice e asciugatrice nascoste da un armadio a muro con anta scorrevole realizzato su disegno dell'architetto. L'anta è scorrevole e scorre davanti alla doccia. Il pavimento è di due colori diversi per motivi di sicurezza: il piccolo scalino di 6 cm non poteva essere eliminato per motivi strutturali, pertanto è stato deciso di differenziare nettamente le due zone al fine di evitare di inciampare. Tutti i mobili di questo bagno sono stati realizzati su disegno dell'architetta e dipinti con smalto decor di Kerakoll Design, in uno dei colori della nuova collezione.
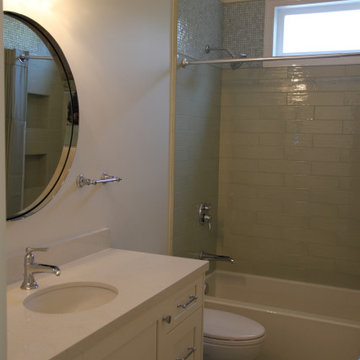
Columbia cabinet , color white, shaker doors and drawers, Kohler Caxton oval undermount sink, Brizo Rook single handle faucet, Caesarstone quartz countertop, large round mirror from Crate & Barrel, Benjamin Moore White Dove on the walls, Shower Walls in Paintboard Salvia & Waterglass in Cloud White, floor tile Indigo Colette Sage 8" Hexagon
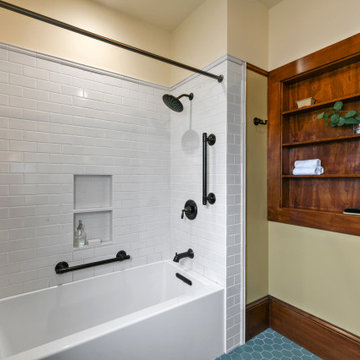
Пример оригинального дизайна: ванная комната среднего размера в стиле кантри с коричневыми фасадами, ванной в нише, душем над ванной, раздельным унитазом, белой плиткой, керамической плиткой, желтыми стенами, полом из керамической плитки, врезной раковиной, мраморной столешницей, зеленым полом, шторкой для ванной, серой столешницей, нишей, тумбой под одну раковину и напольной тумбой
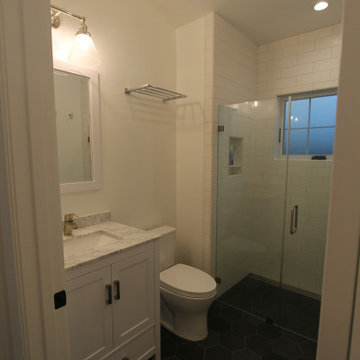
small bathroom with frameless glass shower enclosure
Пример оригинального дизайна: маленькая ванная комната в стиле неоклассика (современная классика) с фасадами с утопленной филенкой, белыми фасадами, душем без бортиков, раздельным унитазом, белой плиткой, керамической плиткой, белыми стенами, полом из керамогранита, врезной раковиной, мраморной столешницей, зеленым полом, душем с распашными дверями, серой столешницей, нишей, тумбой под одну раковину и напольной тумбой для на участке и в саду
Пример оригинального дизайна: маленькая ванная комната в стиле неоклассика (современная классика) с фасадами с утопленной филенкой, белыми фасадами, душем без бортиков, раздельным унитазом, белой плиткой, керамической плиткой, белыми стенами, полом из керамогранита, врезной раковиной, мраморной столешницей, зеленым полом, душем с распашными дверями, серой столешницей, нишей, тумбой под одну раковину и напольной тумбой для на участке и в саду
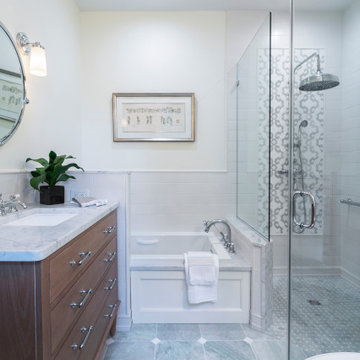
Стильный дизайн: главная ванная комната среднего размера в стиле неоклассика (современная классика) с плоскими фасадами, темными деревянными фасадами, полновстраиваемой ванной, угловым душем, раздельным унитазом, белой плиткой, плиткой кабанчик, бежевыми стенами, мраморным полом, врезной раковиной, мраморной столешницей, зеленым полом, душем с распашными дверями, серой столешницей, нишей, тумбой под две раковины, встроенной тумбой и панелями на стенах - последний тренд
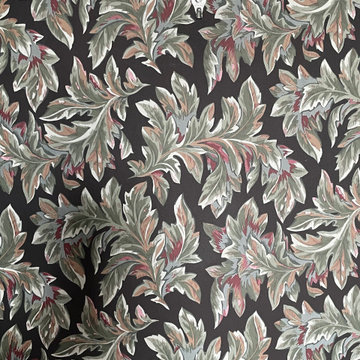
Victorian wallpaper
На фото: большая главная ванная комната в викторианском стиле с фасадами островного типа, темными деревянными фасадами, ванной на ножках, раздельным унитазом, зелеными стенами, полом из известняка, раковиной с пьедесталом, зеленым полом, нишей, тумбой под одну раковину, напольной тумбой, потолком с обоями и обоями на стенах
На фото: большая главная ванная комната в викторианском стиле с фасадами островного типа, темными деревянными фасадами, ванной на ножках, раздельным унитазом, зелеными стенами, полом из известняка, раковиной с пьедесталом, зеленым полом, нишей, тумбой под одну раковину, напольной тумбой, потолком с обоями и обоями на стенах
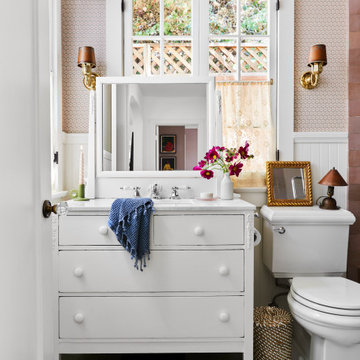
Brand new bathroom was carved out of existing floor plan. Vintage dresser serves as a sink vanity. Vintage sconces
Идея дизайна: детская ванная комната среднего размера в стиле фьюжн с фасадами островного типа, белыми фасадами, душем в нише, раздельным унитазом, полом из керамической плитки, врезной раковиной, мраморной столешницей, зеленым полом, душем с распашными дверями, белой столешницей, сиденьем для душа, тумбой под одну раковину, напольной тумбой и панелями на части стены
Идея дизайна: детская ванная комната среднего размера в стиле фьюжн с фасадами островного типа, белыми фасадами, душем в нише, раздельным унитазом, полом из керамической плитки, врезной раковиной, мраморной столешницей, зеленым полом, душем с распашными дверями, белой столешницей, сиденьем для душа, тумбой под одну раковину, напольной тумбой и панелями на части стены
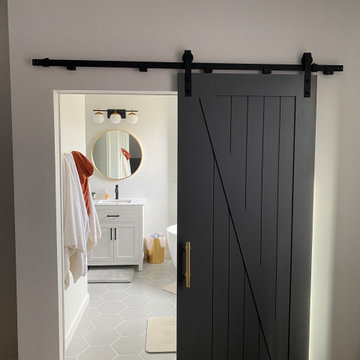
Complete bathroom update. All new fixtures, tile and finishes. Great looking tile with clean lines.
Свежая идея для дизайна: главная ванная комната среднего размера в стиле модернизм с фасадами в стиле шейкер, белыми фасадами, отдельно стоящей ванной, угловым душем, раздельным унитазом, серой плиткой, керамогранитной плиткой, белыми стенами, полом из керамогранита, врезной раковиной, столешницей из искусственного кварца, зеленым полом, душем с распашными дверями, белой столешницей, нишей, тумбой под две раковины и напольной тумбой - отличное фото интерьера
Свежая идея для дизайна: главная ванная комната среднего размера в стиле модернизм с фасадами в стиле шейкер, белыми фасадами, отдельно стоящей ванной, угловым душем, раздельным унитазом, серой плиткой, керамогранитной плиткой, белыми стенами, полом из керамогранита, врезной раковиной, столешницей из искусственного кварца, зеленым полом, душем с распашными дверями, белой столешницей, нишей, тумбой под две раковины и напольной тумбой - отличное фото интерьера
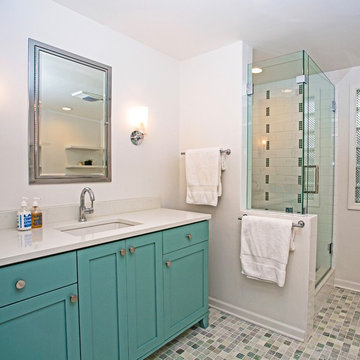
Стильный дизайн: маленькая главная ванная комната в стиле неоклассика (современная классика) с фасадами в стиле шейкер, зелеными фасадами, отдельно стоящей ванной, душем в нише, раздельным унитазом, белой плиткой, плиткой кабанчик, белыми стенами, мраморным полом, врезной раковиной, столешницей из искусственного кварца, зеленым полом и душем с распашными дверями для на участке и в саду - последний тренд
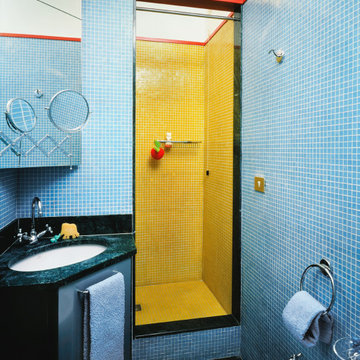
Bagno su disegno con inserimento di mosaico colorato e marmi
Идея дизайна: большая ванная комната в стиле модернизм с стеклянными фасадами, душем без бортиков, раздельным унитазом, разноцветной плиткой, стеклянной плиткой, мраморным полом, душевой кабиной, накладной раковиной, мраморной столешницей, зеленым полом, открытым душем, зеленой столешницей, тумбой под одну раковину и подвесной тумбой
Идея дизайна: большая ванная комната в стиле модернизм с стеклянными фасадами, душем без бортиков, раздельным унитазом, разноцветной плиткой, стеклянной плиткой, мраморным полом, душевой кабиной, накладной раковиной, мраморной столешницей, зеленым полом, открытым душем, зеленой столешницей, тумбой под одну раковину и подвесной тумбой
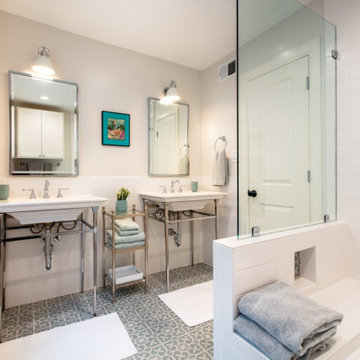
We LOVE a vintage-inspired bathroom! This bathroom used to be carpeted, wallpapered, and outdated. We kept its classic style by putting in white subway tile, installing console sinks, and vintage sconces.
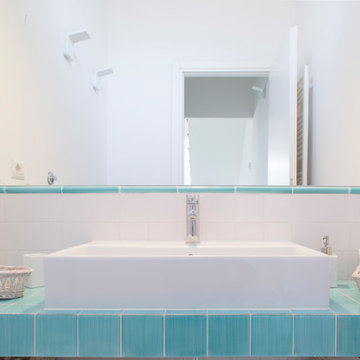
Cecilia Bordoni
Идея дизайна: маленькая ванная комната в морском стиле с открытыми фасадами, раздельным унитазом, белой плиткой, керамической плиткой, белыми стенами, полом из керамической плитки, раковиной с несколькими смесителями, столешницей из плитки и зеленым полом для на участке и в саду
Идея дизайна: маленькая ванная комната в морском стиле с открытыми фасадами, раздельным унитазом, белой плиткой, керамической плиткой, белыми стенами, полом из керамической плитки, раковиной с несколькими смесителями, столешницей из плитки и зеленым полом для на участке и в саду
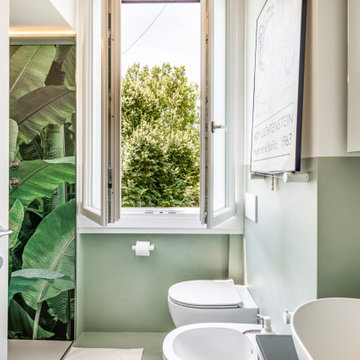
Bagno con carta da parati con foglie di banano e rivestimenti e pavimenti in resina
Источник вдохновения для домашнего уюта: маленький туалет в стиле модернизм с плоскими фасадами, бежевыми фасадами, раздельным унитазом, зеленой плиткой, зелеными стенами, настольной раковиной, столешницей из кварцита, зеленым полом, коричневой столешницей, подвесной тумбой и обоями на стенах для на участке и в саду
Источник вдохновения для домашнего уюта: маленький туалет в стиле модернизм с плоскими фасадами, бежевыми фасадами, раздельным унитазом, зеленой плиткой, зелеными стенами, настольной раковиной, столешницей из кварцита, зеленым полом, коричневой столешницей, подвесной тумбой и обоями на стенах для на участке и в саду
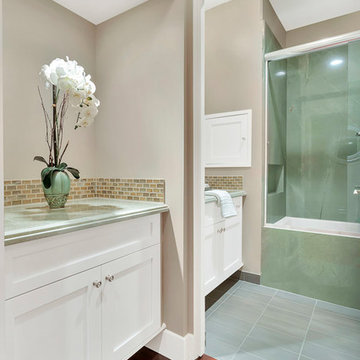
Идея дизайна: ванная комната среднего размера в стиле ретро с фасадами с выступающей филенкой, белыми фасадами, ванной в нише, угловым душем, раздельным унитазом, разноцветной плиткой, каменной плиткой, розовыми стенами, полом из цементной плитки, душевой кабиной, врезной раковиной, столешницей из гранита, зеленым полом, душем с раздвижными дверями и зеленой столешницей
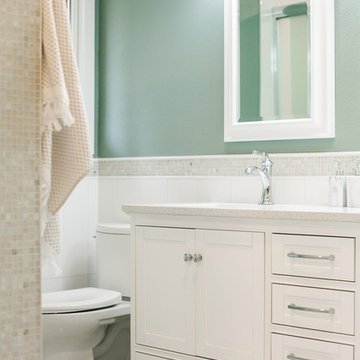
Words cannot describe the level of transformation this beautiful 60’s ranch has undergone. The home was blessed with a ton of natural light, however the sectioned rooms made for large awkward spaces without much functionality. By removing the dividing walls and reworking a few key functioning walls, this home is ready to entertain friends and family for all occasions. The large island has dual ovens for serious bake-off competitions accompanied with an inset induction cooktop equipped with a pop-up ventilation system. Plenty of storage surrounds the cooking stations providing large countertop space and seating nook for two. The beautiful natural quartzite is a show stopper throughout with it’s honed finish and serene blue/green hue providing a touch of color. Mother-of-Pearl backsplash tiles compliment the quartzite countertops and soft linen cabinets. The level of functionality has been elevated by moving the washer & dryer to a newly created closet situated behind the refrigerator and keeps hidden by a ceiling mounted barn-door. The new laundry room and storage closet opposite provide a functional solution for maintaining easy access to both areas without door swings restricting the path to the family room. Full height pantry cabinet make up the rest of the wall providing plenty of storage space and a natural division between casual dining to formal dining. Built-in cabinetry with glass doors provides the opportunity to showcase family dishes and heirlooms accented with in-cabinet lighting. With the wall partitions removed, the dining room easily flows into the rest of the home while maintaining its special moment. A large peninsula divides the kitchen space from the seating room providing plentiful storage including countertop cabinets for hidden storage, a charging nook, and a custom doggy station for the beloved dog with an elevated bowl deck and shallow drawer for leashes and treats! Beautiful large format tiles with a touch of modern flair bring all these spaces together providing a texture and color unlike any other with spots of iridescence, brushed concrete, and hues of blue and green. The original master bath and closet was divided into two parts separated by a hallway and door leading to the outside. This created an itty-bitty bathroom and plenty of untapped floor space with potential! By removing the interior walls and bringing the new bathroom space into the bedroom, we created a functional bathroom and walk-in closet space. By reconfiguration the bathroom layout to accommodate a walk-in shower and dual vanity, we took advantage of every square inch and made it functional and beautiful! A pocket door leads into the bathroom suite and a large full-length mirror on a mosaic accent wall greets you upon entering. To the left is a pocket door leading into the walk-in closet, and to the right is the new master bath. A natural marble floor mosaic in a basket weave pattern is warm to the touch thanks to the heating system underneath. Large format white wall tiles with glass mosaic accent in the shower and continues as a wainscot throughout the bathroom providing a modern touch and compliment the classic marble floor. A crisp white double vanity furniture piece completes the space. The journey of the Yosemite project is one we will never forget. Not only were we given the opportunity to transform this beautiful home into a more functional and beautiful space, we were blessed with such amazing clients who were endlessly appreciative of TVL – and for that we are grateful!
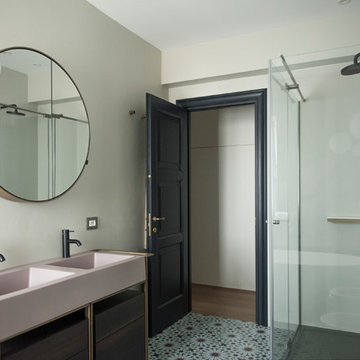
Bagno principale con mobile lavabo Narciso Doppio di Ceramica Cielo, con lavabo color Cipria, struttura in bronzo spazzolato e cassettiera con finitura Eucalipto.
Specchio Round Box di Ceramica Cielo, rubinetteria nera modello Tricolore Verde di Cristina Rubinetterie, box doccia AISI e cementine Crilla a pavimento. Lampada a sospensione Flos IC
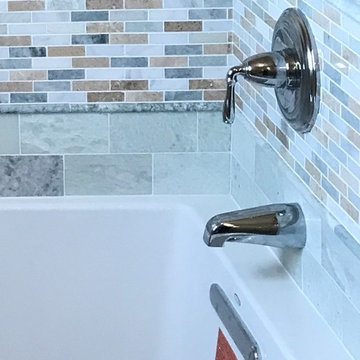
We love the beautiful marble surround this alcove tub
Стильный дизайн: маленькая главная ванная комната в классическом стиле с фасадами с выступающей филенкой, фасадами цвета дерева среднего тона, ванной в нише, душем в нише, раздельным унитазом, зеленой плиткой, мраморной плиткой, бежевыми стенами, мраморным полом, врезной раковиной, столешницей из гранита, зеленым полом, душем с распашными дверями и серой столешницей для на участке и в саду - последний тренд
Стильный дизайн: маленькая главная ванная комната в классическом стиле с фасадами с выступающей филенкой, фасадами цвета дерева среднего тона, ванной в нише, душем в нише, раздельным унитазом, зеленой плиткой, мраморной плиткой, бежевыми стенами, мраморным полом, врезной раковиной, столешницей из гранита, зеленым полом, душем с распашными дверями и серой столешницей для на участке и в саду - последний тренд
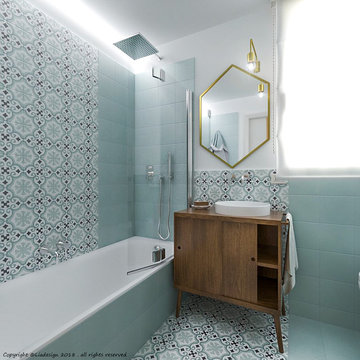
Liadesign
Стильный дизайн: маленькая главная ванная комната в современном стиле с фасадами островного типа, темными деревянными фасадами, ванной в нише, душем в нише, раздельным унитазом, зеленой плиткой, керамической плиткой, зелеными стенами, полом из цементной плитки, настольной раковиной, столешницей из дерева, зеленым полом и открытым душем для на участке и в саду - последний тренд
Стильный дизайн: маленькая главная ванная комната в современном стиле с фасадами островного типа, темными деревянными фасадами, ванной в нише, душем в нише, раздельным унитазом, зеленой плиткой, керамической плиткой, зелеными стенами, полом из цементной плитки, настольной раковиной, столешницей из дерева, зеленым полом и открытым душем для на участке и в саду - последний тренд
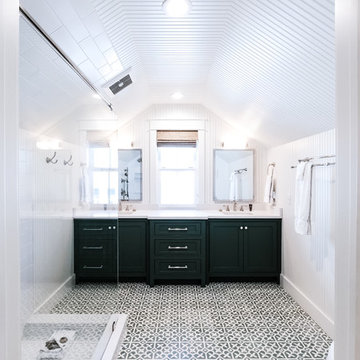
This Seaside remodel meant a lot to us because we originally built the house in 1987 with some dear friends of ours. Ty Nunn with florida haus and the team at Urban Grace Interiors designed a remodel to accommodate the new owner's growing family, and we're proud of the results! Photos by Eric Marcus Studio
Санузел с раздельным унитазом и зеленым полом – фото дизайна интерьера
8