Санузел с раздельным унитазом и зеленым полом – фото дизайна интерьера
Сортировать:
Бюджет
Сортировать:Популярное за сегодня
121 - 140 из 476 фото
1 из 3
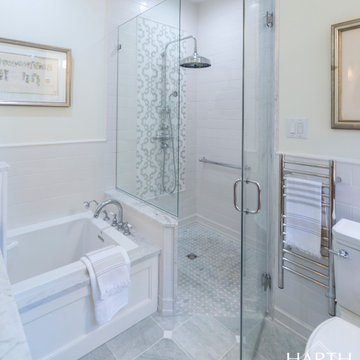
На фото: главная ванная комната среднего размера в стиле неоклассика (современная классика) с плоскими фасадами, темными деревянными фасадами, полновстраиваемой ванной, угловым душем, раздельным унитазом, белой плиткой, плиткой кабанчик, бежевыми стенами, мраморным полом, врезной раковиной, мраморной столешницей, зеленым полом, душем с распашными дверями, серой столешницей, нишей, тумбой под две раковины, встроенной тумбой и панелями на стенах с
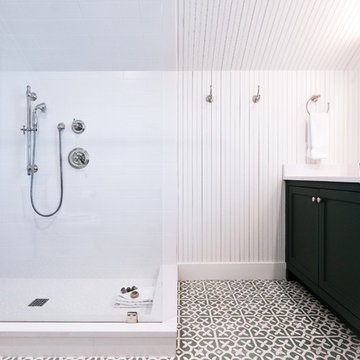
This Seaside remodel meant a lot to us because we originally built the house in 1987 with some dear friends of ours. Ty Nunn with florida haus and the team at Urban Grace Interiors designed a remodel to accommodate the new owner's growing family, and we're proud of the results! Photos by Eric Marcus Studio
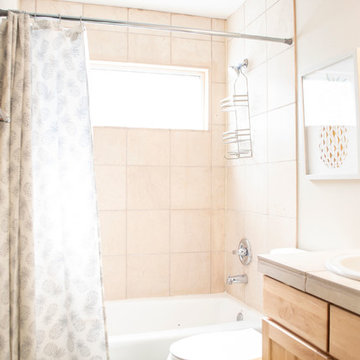
На фото: главная ванная комната среднего размера в стиле фьюжн с фасадами в стиле шейкер, бежевыми фасадами, ванной в нише, душем над ванной, раздельным унитазом, бежевой плиткой, бежевыми стенами, бетонным полом, накладной раковиной, столешницей из плитки, зеленым полом, шторкой для ванной и бежевой столешницей с
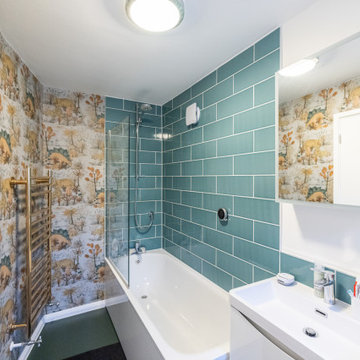
Пример оригинального дизайна: маленькая детская ванная комната в стиле фьюжн с плоскими фасадами, белыми фасадами, накладной ванной, душем над ванной, раздельным унитазом, зеленой плиткой, керамической плиткой, белыми стенами, полом из винила, накладной раковиной, зеленым полом, душем с распашными дверями, акцентной стеной, тумбой под одну раковину, встроенной тумбой и обоями на стенах для на участке и в саду
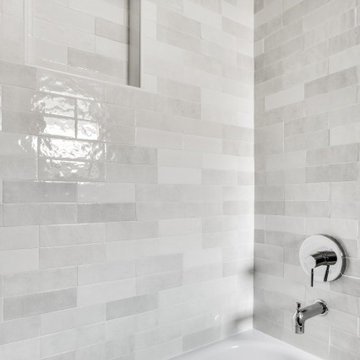
Experience the latest renovation by TK Homes with captivating Mid Century contemporary design by Jessica Koltun Home. Offering a rare opportunity in the Preston Hollow neighborhood, this single story ranch home situated on a prime lot has been superbly rebuilt to new construction specifications for an unparalleled showcase of quality and style. The mid century inspired color palette of textured whites and contrasting blacks flow throughout the wide-open floor plan features a formal dining, dedicated study, and Kitchen Aid Appliance Chef's kitchen with 36in gas range, and double island. Retire to your owner's suite with vaulted ceilings, an oversized shower completely tiled in Carrara marble, and direct access to your private courtyard. Three private outdoor areas offer endless opportunities for entertaining. Designer amenities include white oak millwork, tongue and groove shiplap, marble countertops and tile, and a high end lighting, plumbing, & hardware.
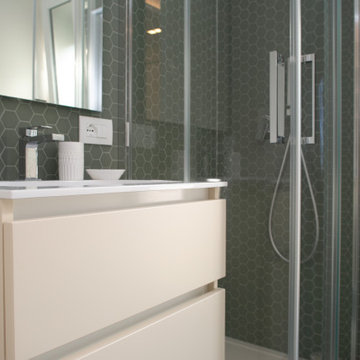
Источник вдохновения для домашнего уюта: маленькая ванная комната в стиле модернизм с плоскими фасадами, бежевыми фасадами, раздельным унитазом, зеленой плиткой, плиткой мозаикой, белыми стенами, полом из керамогранита, накладной раковиной, зеленым полом, белой столешницей, подвесной тумбой и многоуровневым потолком для на участке и в саду
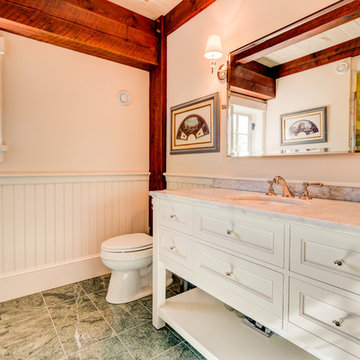
Источник вдохновения для домашнего уюта: ванная комната в стиле рустика с фасадами островного типа, белыми фасадами, раздельным унитазом, белыми стенами, мраморным полом, врезной раковиной, мраморной столешницей и зеленым полом
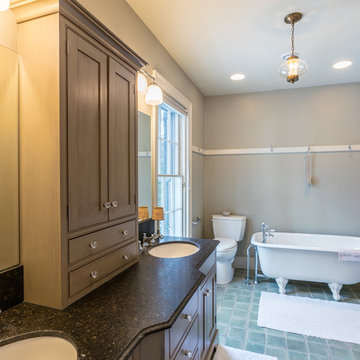
Mountain Graphics Photography
Источник вдохновения для домашнего уюта: большая главная ванная комната в классическом стиле с фасадами с утопленной филенкой, коричневыми фасадами, ванной на ножках, раздельным унитазом, бежевыми стенами, врезной раковиной, зеленым полом, душем в нише, полом из керамической плитки и душем с распашными дверями
Источник вдохновения для домашнего уюта: большая главная ванная комната в классическом стиле с фасадами с утопленной филенкой, коричневыми фасадами, ванной на ножках, раздельным унитазом, бежевыми стенами, врезной раковиной, зеленым полом, душем в нише, полом из керамической плитки и душем с распашными дверями
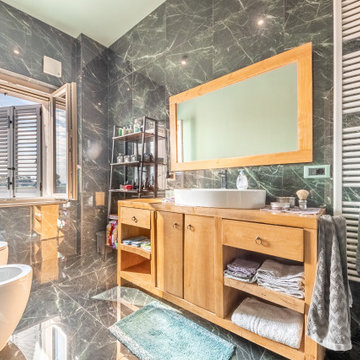
Ristrutturazione completa villetta di 250mq con ampi spazi e area relax
На фото: большая, узкая и длинная ванная комната в стиле модернизм с открытыми фасадами, светлыми деревянными фасадами, душем без бортиков, раздельным унитазом, зеленой плиткой, керамогранитной плиткой, полом из керамогранита, душевой кабиной, настольной раковиной, столешницей из дерева, зеленым полом, коричневой столешницей, тумбой под одну раковину, подвесной тумбой и многоуровневым потолком с
На фото: большая, узкая и длинная ванная комната в стиле модернизм с открытыми фасадами, светлыми деревянными фасадами, душем без бортиков, раздельным унитазом, зеленой плиткой, керамогранитной плиткой, полом из керамогранита, душевой кабиной, настольной раковиной, столешницей из дерева, зеленым полом, коричневой столешницей, тумбой под одну раковину, подвесной тумбой и многоуровневым потолком с
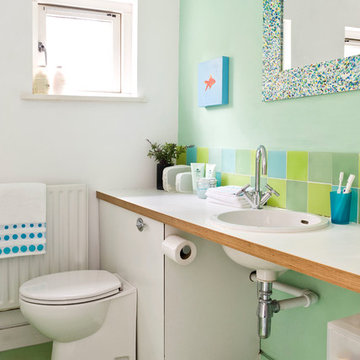
Mark Welsh, Metro Design
Идея дизайна: ванная комната в морском стиле с накладной раковиной, столешницей из дерева, раздельным унитазом, зеленой плиткой, керамической плиткой, зелеными стенами, полом из керамической плитки, зеленым полом и белой столешницей
Идея дизайна: ванная комната в морском стиле с накладной раковиной, столешницей из дерева, раздельным унитазом, зеленой плиткой, керамической плиткой, зелеными стенами, полом из керамической плитки, зеленым полом и белой столешницей

Accessory Dwelling Unit. Bathroom / shower area. Green cement tile with a shower bench/seat with a safety bar for bathroom safety. Stainless steel faucets and shower head.
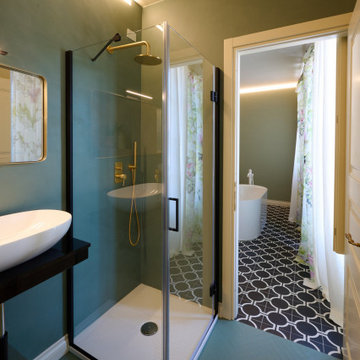
Progettazione e realizzazione di Master bedroom per Villa Marengo Guest House struttura ricettiva in stile liberty .Volver (ritorno) Il nome di questa camera esprime in totum l’idea di questa struttura, un luogo progettato per le persone cosmopolite in ricerca del comfort , quiete e armonia. Un piccolo angolo progettato su l’idea della designer Lina Petra dove poter soffermarsi ai viaggiatori in un luogo capace di regale belle sensazioni ed ospitalità cordiale .
Attenti accostamenti della designer fra colori, illuminazione, finiture, dettagli lussuosi come la vasca free-standing , pavimentazione in Cementine Bisaza fatte a mano scelte per mantenere autenticità ed originalità del luogo. Decorazioni di rivestimento murale con scenari di paesaggi naturalistici che richiama il ritorno alle nostre origini .
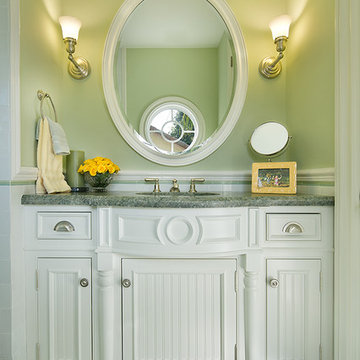
Craig Denis Photography
Идея дизайна: ванная комната среднего размера в классическом стиле с врезной раковиной, фасадами островного типа, белыми фасадами, мраморной столешницей, душем в нише, раздельным унитазом, зеленой плиткой, зелеными стенами, мраморным полом, зеленой столешницей, керамической плиткой и зеленым полом
Идея дизайна: ванная комната среднего размера в классическом стиле с врезной раковиной, фасадами островного типа, белыми фасадами, мраморной столешницей, душем в нише, раздельным унитазом, зеленой плиткой, зелеными стенами, мраморным полом, зеленой столешницей, керамической плиткой и зеленым полом
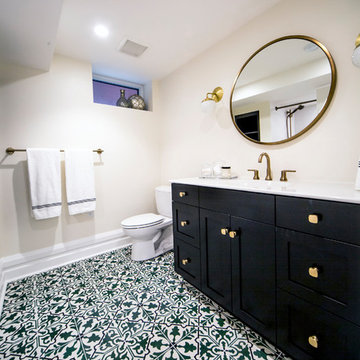
This bathroom was a must for the homeowners of this 100 year old home. Having only 1 bathroom in the entire home and a growing family, things were getting a little tight.
This bathroom was part of a basement renovation which ended up giving the homeowners 14” worth of extra headroom. The concrete slab is sitting on 2” of XPS. This keeps the heat from the heated floor in the bathroom instead of heating the ground and it’s covered with hand painted cement tiles. Sleek wall tiles keep everything clean looking and the niche gives you the storage you need in the shower.
Custom cabinetry was fabricated and the cabinet in the wall beside the tub has a removal back in order to access the sewage pump under the stairs if ever needed. The main trunk for the high efficiency furnace also had to run over the bathtub which lead to more creative thinking. A custom box was created inside the duct work in order to allow room for an LED potlight.
The seat to the toilet has a built in child seat for all the little ones who use this bathroom, the baseboard is a custom 3 piece baseboard to match the existing and the door knob was sourced to keep the classic transitional look as well. Needless to say, creativity and finesse was a must to bring this bathroom to reality.
Although this bathroom did not come easy, it was worth every minute and a complete success in the eyes of our team and the homeowners. An outstanding team effort.
Leon T. Switzer/Front Page Media Group
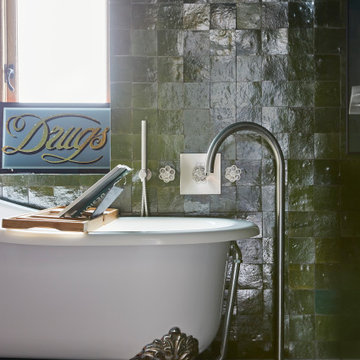
The freestanding bath adds a feeling of opulence and spa retreat in this guest bathroom.
Пример оригинального дизайна: маленькая ванная комната в стиле фьюжн с фасадами цвета дерева среднего тона, отдельно стоящей ванной, раздельным унитазом, зеленой плиткой, полом из керамической плитки, мраморной столешницей, зеленым полом, разноцветной столешницей, нишей и тумбой под одну раковину для на участке и в саду
Пример оригинального дизайна: маленькая ванная комната в стиле фьюжн с фасадами цвета дерева среднего тона, отдельно стоящей ванной, раздельным унитазом, зеленой плиткой, полом из керамической плитки, мраморной столешницей, зеленым полом, разноцветной столешницей, нишей и тумбой под одну раковину для на участке и в саду
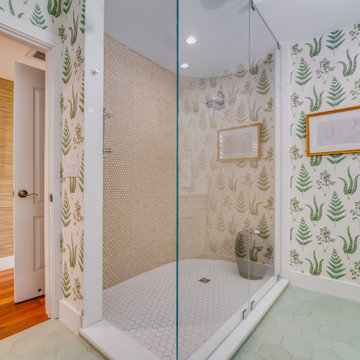
We were hired to turn this standard townhome into an eclectic farmhouse dream. Our clients are worldly traveled, and they wanted the home to be the backdrop for the unique pieces they have collected over the years. We changed every room of this house in some way and the end result is a showcase for eclectic farmhouse style.
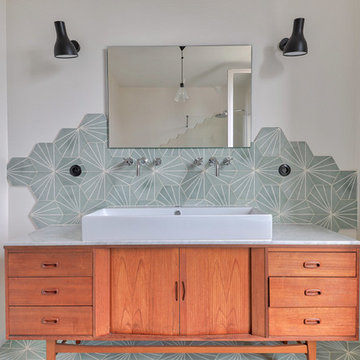
На фото: главная ванная комната среднего размера, в белых тонах с отделкой деревом в современном стиле с фасадами с утопленной филенкой, светлыми деревянными фасадами, открытым душем, раздельным унитазом, синей плиткой, серой плиткой, зеленой плиткой, керамической плиткой, белыми стенами, полом из керамической плитки, накладной раковиной, столешницей из плитки, зеленым полом, открытым душем, белой столешницей, тумбой под одну раковину и напольной тумбой с
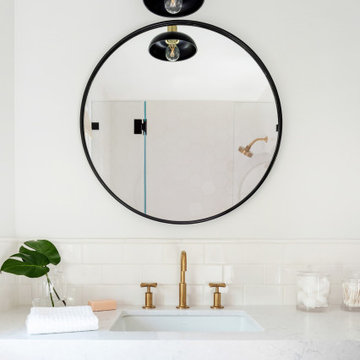
Beautiful kids bathroom with pale pink double sink vanity cabinet. Cambria Quartz countertop with Kohler undermounts sinks and Brizo satin brass faucets. Black and brass pendant lights over circular mirrors with black frames. Subway tile backsplash. Black drawer pull cabinet hardware.
Photo by Molly Rose Photography
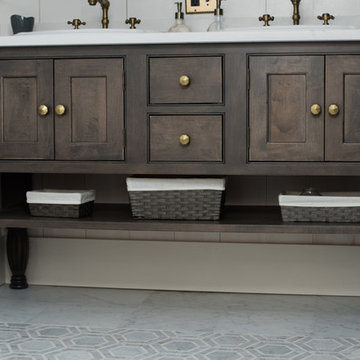
Custom master bath with a spa vanity from Starmark with a matching linen cabinet. The style is beaded inset with a shaker door style.
Источник вдохновения для домашнего уюта: главная ванная комната среднего размера в викторианском стиле с фасадами с декоративным кантом, коричневыми фасадами, душем в нише, раздельным унитазом, серыми стенами, мраморным полом, врезной раковиной, столешницей из искусственного кварца, зеленым полом и душем с распашными дверями
Источник вдохновения для домашнего уюта: главная ванная комната среднего размера в викторианском стиле с фасадами с декоративным кантом, коричневыми фасадами, душем в нише, раздельным унитазом, серыми стенами, мраморным полом, врезной раковиной, столешницей из искусственного кварца, зеленым полом и душем с распашными дверями
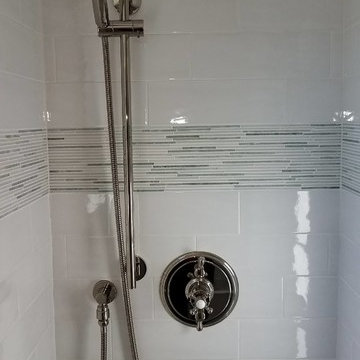
There is an overhead shower rain head and a hand held shower faucet that reaches the bench.
Источник вдохновения для домашнего уюта: ванная комната среднего размера в стиле неоклассика (современная классика) с фасадами островного типа, душем в нише, раздельным унитазом, белой плиткой, керамической плиткой, бежевыми стенами, полом из мозаичной плитки, душевой кабиной, врезной раковиной, мраморной столешницей, зеленым полом, душем с распашными дверями и серой столешницей
Источник вдохновения для домашнего уюта: ванная комната среднего размера в стиле неоклассика (современная классика) с фасадами островного типа, душем в нише, раздельным унитазом, белой плиткой, керамической плиткой, бежевыми стенами, полом из мозаичной плитки, душевой кабиной, врезной раковиной, мраморной столешницей, зеленым полом, душем с распашными дверями и серой столешницей
Санузел с раздельным унитазом и зеленым полом – фото дизайна интерьера
7

