Санузел с раздельным унитазом и серой столешницей – фото дизайна интерьера
Сортировать:
Бюджет
Сортировать:Популярное за сегодня
161 - 180 из 10 794 фото
1 из 3

Classic powder room on the main level.
Photo: Rachel Orland
Свежая идея для дизайна: туалет среднего размера в стиле кантри с фасадами с утопленной филенкой, белыми фасадами, раздельным унитазом, синими стенами, паркетным полом среднего тона, врезной раковиной, столешницей из искусственного кварца, коричневым полом, серой столешницей, встроенной тумбой и панелями на стенах - отличное фото интерьера
Свежая идея для дизайна: туалет среднего размера в стиле кантри с фасадами с утопленной филенкой, белыми фасадами, раздельным унитазом, синими стенами, паркетным полом среднего тона, врезной раковиной, столешницей из искусственного кварца, коричневым полом, серой столешницей, встроенной тумбой и панелями на стенах - отличное фото интерьера

GC: Ekren Construction
Photo Credit: Tiffany Ringwald
На фото: большой главный совмещенный санузел в стиле неоклассика (современная классика) с фасадами в стиле шейкер, светлыми деревянными фасадами, душем без бортиков, раздельным унитазом, белой плиткой, мраморной плиткой, бежевыми стенами, мраморным полом, врезной раковиной, столешницей из кварцита, серым полом, открытым душем, серой столешницей, тумбой под одну раковину, напольной тумбой и сводчатым потолком с
На фото: большой главный совмещенный санузел в стиле неоклассика (современная классика) с фасадами в стиле шейкер, светлыми деревянными фасадами, душем без бортиков, раздельным унитазом, белой плиткой, мраморной плиткой, бежевыми стенами, мраморным полом, врезной раковиной, столешницей из кварцита, серым полом, открытым душем, серой столешницей, тумбой под одну раковину, напольной тумбой и сводчатым потолком с
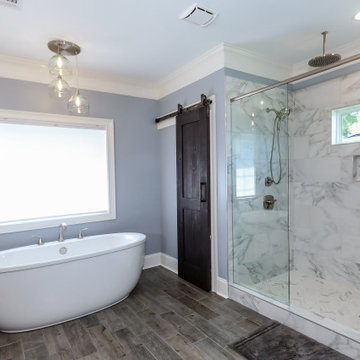
Chateau Forest Master Suite Remodel
На фото: большая главная ванная комната в стиле неоклассика (современная классика) с фасадами с утопленной филенкой, синими фасадами, отдельно стоящей ванной, душем в нише, раздельным унитазом, белой плиткой, керамогранитной плиткой, синими стенами, полом из керамогранита, врезной раковиной, столешницей из искусственного кварца, коричневым полом, душем с распашными дверями, серой столешницей, сиденьем для душа, тумбой под две раковины и встроенной тумбой с
На фото: большая главная ванная комната в стиле неоклассика (современная классика) с фасадами с утопленной филенкой, синими фасадами, отдельно стоящей ванной, душем в нише, раздельным унитазом, белой плиткой, керамогранитной плиткой, синими стенами, полом из керамогранита, врезной раковиной, столешницей из искусственного кварца, коричневым полом, душем с распашными дверями, серой столешницей, сиденьем для душа, тумбой под две раковины и встроенной тумбой с
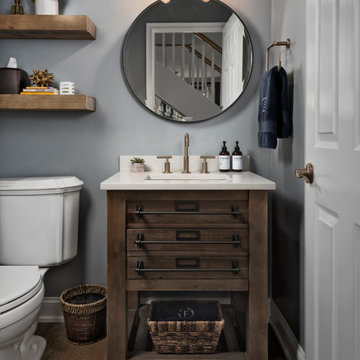
Photography by Picture Perfect House
Стильный дизайн: ванная комната среднего размера в стиле лофт с фасадами цвета дерева среднего тона, раздельным унитазом, белой плиткой, керамической плиткой, синими стенами, полом из керамогранита, душевой кабиной, врезной раковиной, столешницей из искусственного кварца, черным полом, душем с распашными дверями, серой столешницей, тумбой под одну раковину и напольной тумбой - последний тренд
Стильный дизайн: ванная комната среднего размера в стиле лофт с фасадами цвета дерева среднего тона, раздельным унитазом, белой плиткой, керамической плиткой, синими стенами, полом из керамогранита, душевой кабиной, врезной раковиной, столешницей из искусственного кварца, черным полом, душем с распашными дверями, серой столешницей, тумбой под одну раковину и напольной тумбой - последний тренд
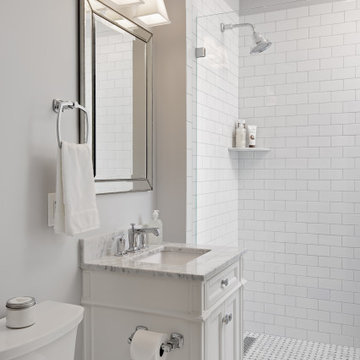
Calacatta marble floor tile was installed in a diamond pattern in the hall bathroom and a coordinating basketweave mosaic was used in the large walk-in shower. We opted to use classic white subway tile on the shower walls and the fixed frameless glass enclosure keeps the space feeling light and airy. Relocating the shower controls to the side wall ensures that the water can be turned on without getting wet.
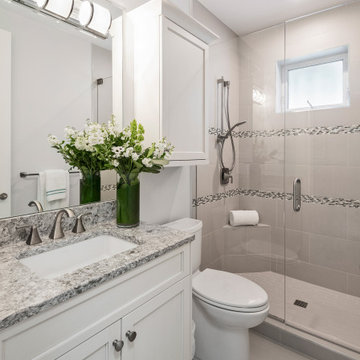
На фото: ванная комната в морском стиле с фасадами с утопленной филенкой, белыми фасадами, душем в нише, раздельным унитазом, серой плиткой, белой плиткой, белыми стенами, душевой кабиной, врезной раковиной, серым полом, душем с распашными дверями, серой столешницей, сиденьем для душа, тумбой под одну раковину и встроенной тумбой
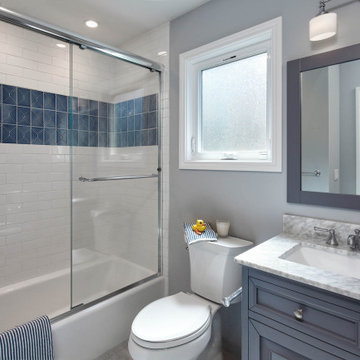
A clean and bright kid's bathroom in a transitional home. White subway tile with a three dimensional blue porcelain tile accent.
На фото: детская ванная комната среднего размера в стиле неоклассика (современная классика) с фасадами островного типа, серыми фасадами, ванной в нише, раздельным унитазом, синей плиткой, керамогранитной плиткой, серыми стенами, полом из керамогранита, врезной раковиной, мраморной столешницей, серым полом, душем с раздвижными дверями и серой столешницей с
На фото: детская ванная комната среднего размера в стиле неоклассика (современная классика) с фасадами островного типа, серыми фасадами, ванной в нише, раздельным унитазом, синей плиткой, керамогранитной плиткой, серыми стенами, полом из керамогранита, врезной раковиной, мраморной столешницей, серым полом, душем с раздвижными дверями и серой столешницей с
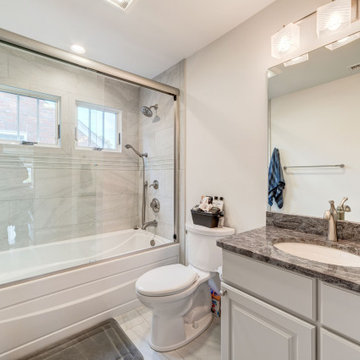
На фото: ванная комната среднего размера в стиле неоклассика (современная классика) с фасадами с выступающей филенкой, белыми фасадами, ванной в нише, душем над ванной, раздельным унитазом, серой плиткой, керамогранитной плиткой, серыми стенами, полом из керамогранита, врезной раковиной, столешницей из искусственного камня, серым полом, душем с раздвижными дверями и серой столешницей

Red Hill bathroom design by Interior Designer Meredith Lee.
Photo by Elizabeth Schiavello.
Идея дизайна: маленькая главная ванная комната в современном стиле с коричневыми фасадами, открытым душем, раздельным унитазом, коричневой плиткой, керамогранитной плиткой, бежевыми стенами, полом из терраццо, настольной раковиной, столешницей из искусственного кварца, зеленым полом, открытым душем и серой столешницей для на участке и в саду
Идея дизайна: маленькая главная ванная комната в современном стиле с коричневыми фасадами, открытым душем, раздельным унитазом, коричневой плиткой, керамогранитной плиткой, бежевыми стенами, полом из терраццо, настольной раковиной, столешницей из искусственного кварца, зеленым полом, открытым душем и серой столешницей для на участке и в саду

Leoni Cement Tile floor from the Cement Tile Shop. Shower includes marble threshold and shampoo shelves.
На фото: главная ванная комната среднего размера в стиле неоклассика (современная классика) с фасадами с выступающей филенкой, синими фасадами, ванной на ножках, угловым душем, раздельным унитазом, белой плиткой, керамической плиткой, бежевыми стенами, полом из цементной плитки, монолитной раковиной, мраморной столешницей, белым полом, душем с распашными дверями и серой столешницей с
На фото: главная ванная комната среднего размера в стиле неоклассика (современная классика) с фасадами с выступающей филенкой, синими фасадами, ванной на ножках, угловым душем, раздельным унитазом, белой плиткой, керамической плиткой, бежевыми стенами, полом из цементной плитки, монолитной раковиной, мраморной столешницей, белым полом, душем с распашными дверями и серой столешницей с

Идея дизайна: маленькая ванная комната в стиле неоклассика (современная классика) с фасадами в стиле шейкер, белыми фасадами, ванной в нише, душем над ванной, раздельным унитазом, белой плиткой, плиткой кабанчик, серыми стенами, душевой кабиной, врезной раковиной, столешницей из искусственного кварца, шторкой для ванной и серой столешницей для на участке и в саду
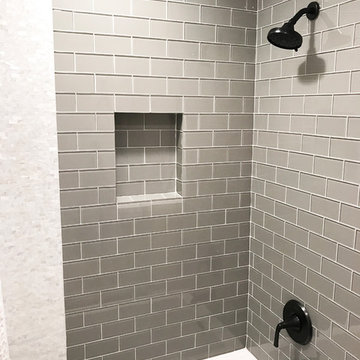
Complete jack and jill bathroom remodel with beautiful glass subway tile and mother of pearl accent tile, large format 12 x 24 porcelain floor tile and, of course, shiplap. New square edge modern tub, bronze faucet and hardware, and nautical accessories complete the look.
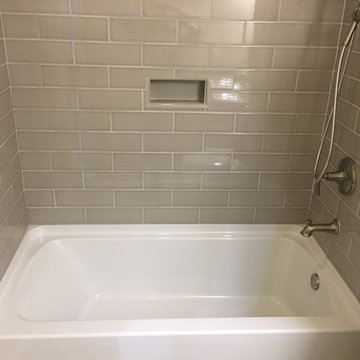
Update bathroom with new taupe tiles, deeper tub, and new fixtures.
Источник вдохновения для домашнего уюта: маленькая ванная комната в стиле неоклассика (современная классика) с фасадами в стиле шейкер, темными деревянными фасадами, ванной в нише, раздельным унитазом, бежевой плиткой, бежевыми стенами, полом из керамической плитки, душевой кабиной, монолитной раковиной, столешницей из искусственного камня, бежевым полом, шторкой для ванной и серой столешницей для на участке и в саду
Источник вдохновения для домашнего уюта: маленькая ванная комната в стиле неоклассика (современная классика) с фасадами в стиле шейкер, темными деревянными фасадами, ванной в нише, раздельным унитазом, бежевой плиткой, бежевыми стенами, полом из керамической плитки, душевой кабиной, монолитной раковиной, столешницей из искусственного камня, бежевым полом, шторкой для ванной и серой столешницей для на участке и в саду
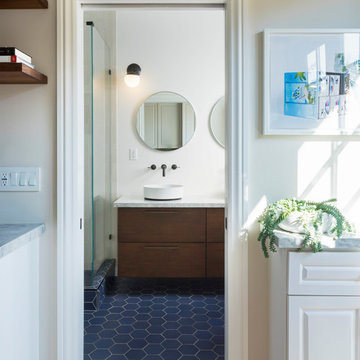
Пример оригинального дизайна: ванная комната среднего размера в стиле фьюжн с фасадами островного типа, фасадами цвета дерева среднего тона, угловым душем, раздельным унитазом, бежевой плиткой, керамической плиткой, белыми стенами, полом из керамической плитки, настольной раковиной, столешницей из искусственного кварца, синим полом, душем с распашными дверями и серой столешницей

This project was completed for clients who wanted a comfortable, accessible 1ST floor bathroom for their grown daughter to use during visits to their home as well as a nicely-appointed space for any guest. Their daughter has some accessibility challenges so the bathroom was also designed with that in mind.
The original space worked fairly well in some ways, but we were able to tweak a few features to make the space even easier to maneuver through. We started by making the entry to the shower flush so that there is no curb to step over. In addition, although there was an existing oversized seat in the shower, it was way too deep and not comfortable to sit on and just wasted space. We made the shower a little smaller and then provided a fold down teak seat that is slip resistant, warm and comfortable to sit on and can flip down only when needed. Thus we were able to create some additional storage by way of open shelving to the left of the shower area. The open shelving matches the wood vanity and allows a spot for the homeowners to display heirlooms as well as practical storage for things like towels and other bath necessities.
We carefully measured all the existing heights and locations of countertops, toilet seat, and grab bars to make sure that we did not undo the things that were already working well. We added some additional hidden grab bars or “grabcessories” at the toilet paper holder and shower shelf for an extra layer of assurance. Large format, slip-resistant floor tile was added eliminating as many grout lines as possible making the surface less prone to tripping. We used a wood look tile as an accent on the walls, and open storage in the vanity allowing for easy access for clean towels. Bronze fixtures and frameless glass shower doors add an elegant yet homey feel that was important for the homeowner. A pivot mirror allows adjustability for different users.
If you are interested in designing a bathroom featuring “Living In Place” or accessibility features, give us a call to find out more. Susan Klimala, CKBD, is a Certified Aging In Place Specialist (CAPS) and particularly enjoys helping her clients with unique needs in the context of beautifully designed spaces.
Designed by: Susan Klimala, CKD, CBD
Photography by: Michael Alan Kaskel
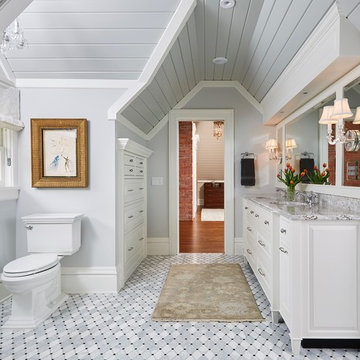
Alyssa Lee Photography
Cabinetry: Woodshop of Avon
Sconces: Decorative Crafts
Lindstrom Construction
На фото: главная ванная комната среднего размера в классическом стиле с белыми фасадами, раздельным унитазом, серой плиткой, мраморной плиткой, серыми стенами, полом из мозаичной плитки, врезной раковиной, столешницей из искусственного кварца, серым полом, серой столешницей и фасадами с выступающей филенкой
На фото: главная ванная комната среднего размера в классическом стиле с белыми фасадами, раздельным унитазом, серой плиткой, мраморной плиткой, серыми стенами, полом из мозаичной плитки, врезной раковиной, столешницей из искусственного кварца, серым полом, серой столешницей и фасадами с выступающей филенкой
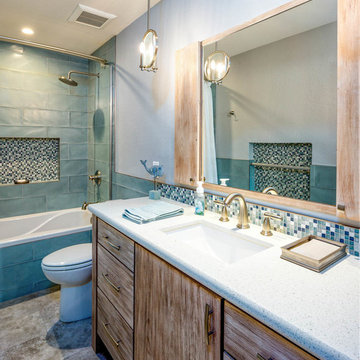
Идея дизайна: ванная комната в морском стиле с плоскими фасадами, искусственно-состаренными фасадами, ванной в нише, душем над ванной, раздельным унитазом, синей плиткой, стеклянной плиткой, синими стенами, душевой кабиной, врезной раковиной, коричневым полом, шторкой для ванной, серой столешницей и зеркалом с подсветкой
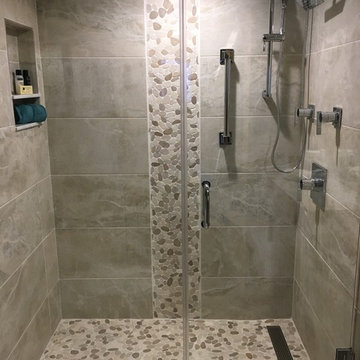
Master Bathroom remodel to include Italian ceramic floor and wall tile, pebble stone shower floor and vertical accent, niche, linear drain, high end chrome bathroom fixtures, custom white vanity and granite countertops.

Источник вдохновения для домашнего уюта: ванная комната среднего размера в стиле лофт с открытыми фасадами, фасадами цвета дерева среднего тона, открытым душем, раздельным унитазом, желтыми стенами, врезной раковиной, накладной ванной, бетонным полом, душевой кабиной, столешницей из нержавеющей стали, открытым душем, керамогранитной плиткой, коричневым полом и серой столешницей

This Houston, Texas River Oaks home went through a complete remodel of their master bathroom. Originally, it was a bland rectangular space with a misplaced shower in the center of the bathroom; partnered with a built-in tub against the window. We redesigned the new space by completely gutting the old bathroom. We decided to make the space flow more consistently by working with the rectangular layout and then created a master bathroom with free-standing tub inside the shower enclosure. The tub was floated inside the shower by the window. Next, we added a large bench seat with an oversized mosaic glass backdrop by Lunada Bay "Agate Taiko. The 9’ x 9’ shower is fully enclosed with 3/8” seamless glass. The furniture-like vanity was custom built with decorative overlays on the mirror doors to match the shower mosaic tile design. Further, we bleached the hickory wood to get the white wash stain on the cabinets. The floor tile is 12" x 24" Athena Sand with a linear mosaic running the length of the room. This tranquil spa bath has many luxurious amenities such as a Bain Ultra Air Tub, "Evanescence" with Brizo Virage Lavatory faucets and fixtures in a brushed bronze brilliance finish. Overall, this was a drastic, yet much needed change for my client.
Санузел с раздельным унитазом и серой столешницей – фото дизайна интерьера
9

